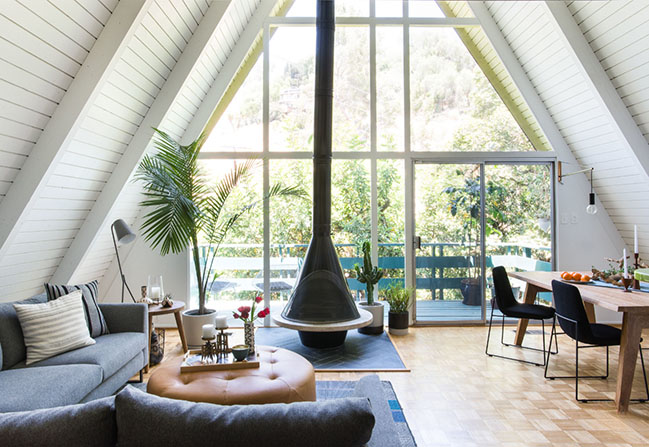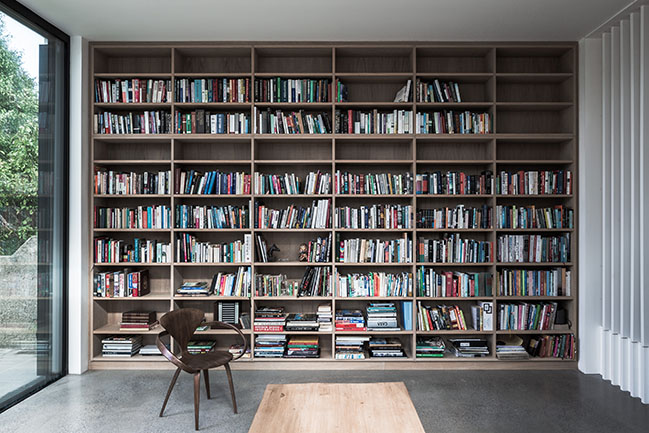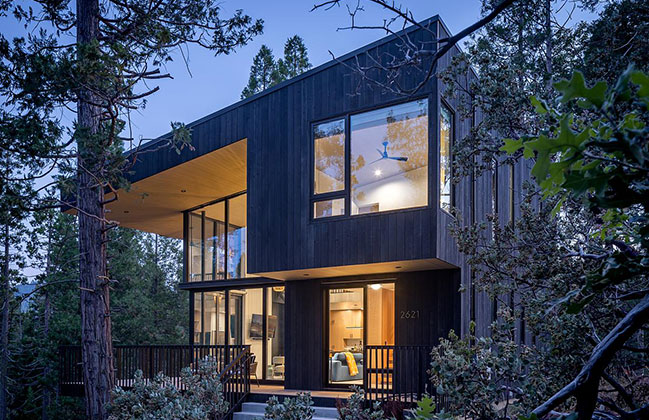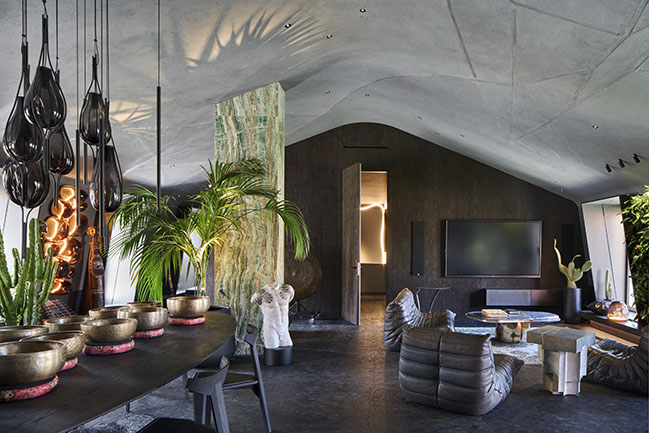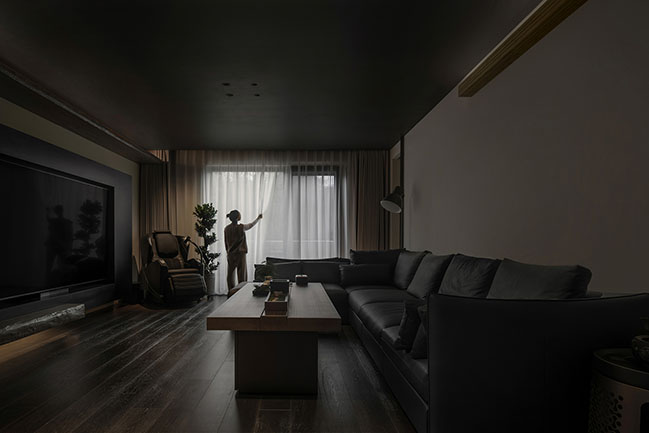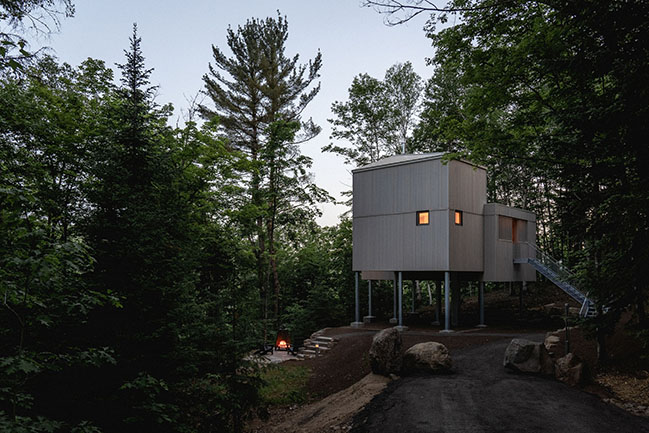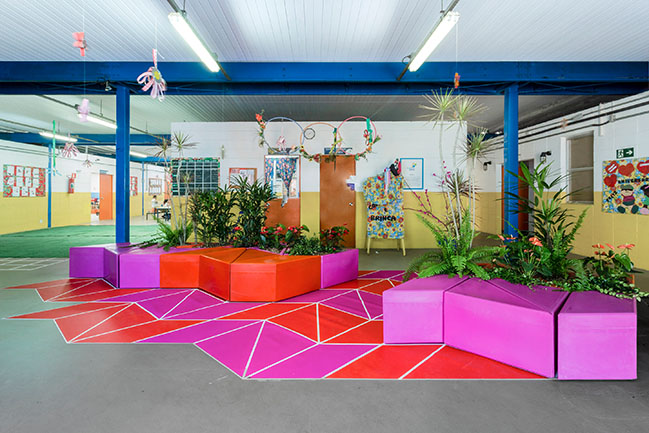08 / 05
2024
The mission was clear: eliminate every hint of beige, introduce vibrant colours and textures, and create a cosy and inviting spaces...
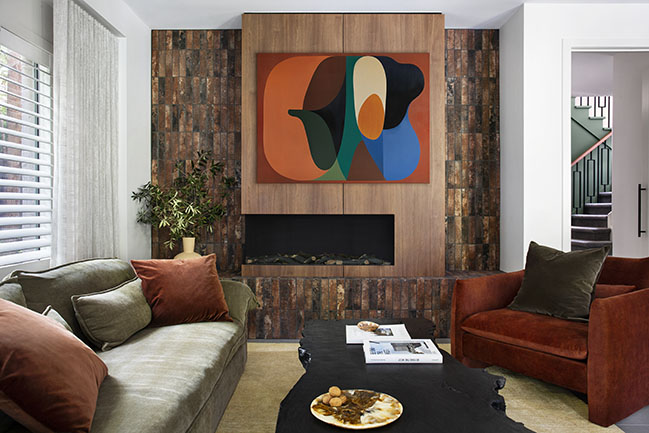
> Tranquil Living by the Stylesmiths
> Wilgah Residence by DOOD Studio
Project's description: In the leafy suburb of Malvern East, Victoria where historical charm meets contemporary, an early 2000s family home stood ready for a much-needed transformation. Once a bustling hub for a family of five, the house had lost its lustre over the years, leaving behind a neutral, uninspired palette. As the children grew and started to embark on their own paths, the family felt it was time to bid farewell to the old and welcome a more sophisticated, adult-friendly environment.
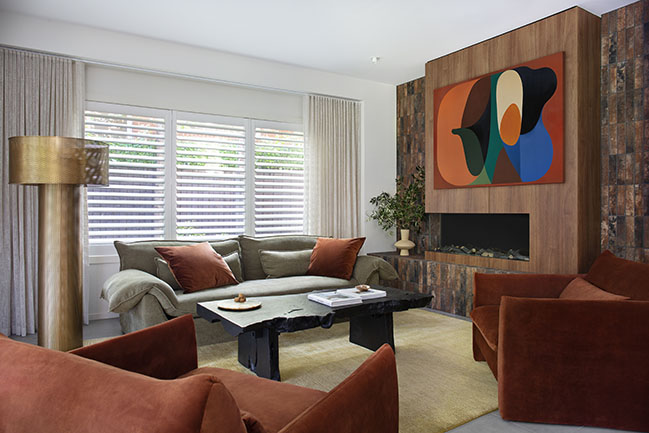
Interior designer David Puckering from The Stylesmiths, mission was clear: eliminate every hint of beige, introduce vibrant colours and textures, and create a cosy and inviting spaces. One of the homeowners, an avid entertainer, dreamed of a kitchen that was both functional and luxurious.
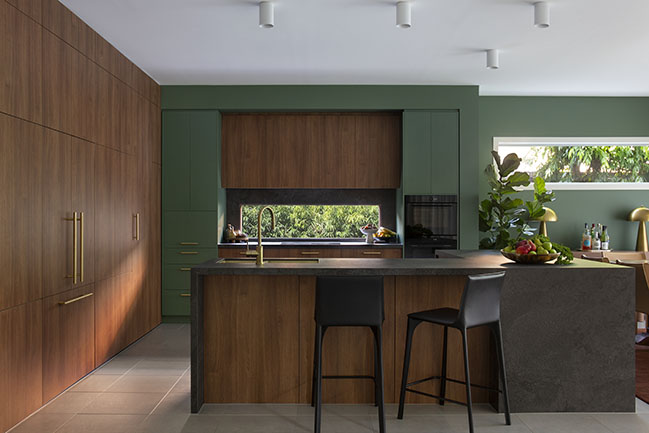
The dramatic renovation transformed both floors of the house with a unique blend of 'Brady Bunch meets celebrated architect Alistair Knox.' This eclectic style drew inspiration from the 1970s Eltham aesthetic, known for its use of recycled materials and mud bricks. The result was a home bursting with character and charm, a far cry from typical suburban designs. Earthy greens, brushed brass, walnut veneers, and micro cement were skilfully applied to create a sophisticated yet cosy atmosphere. The main fireplace, clad in rustic 'brick effect' tile, paid homage to Alistair Knox's iconic brickwork.
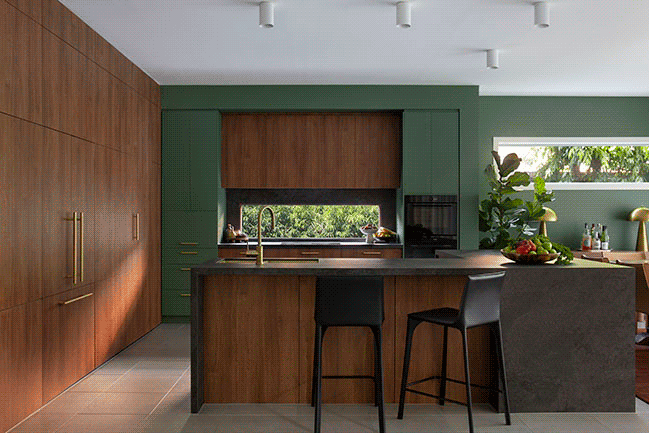
Stepping inside, you are greeted by a living space that envelops you in a sophisticated interplay of rich textures, earthy tones, and vibrant hues. The room's foundation is laid with a sumptuous caramel-toned sectional sofa, which exudes warmth and invites relaxation. The focal point of the room, however, is the striking mustard armchair. Its plush fabric and vintage-inspired design inject a bold pop of colour, adding a layer of playful contrast while maintaining the space's overall harmony. A trio of sleek, black nesting coffee tables serves as both a functional centrepiece and a stylish counterpoint to the surrounding furniture. The minimalist tripod floor lamp, with its brushed brass finish, adds a subtle touch of luxury, casting a warm, ambient glow that enhances the room's inviting feel. A large, framed photograph of a misty landscape adds an element of artful serenity, drawing the eye and complementing the room's tranquil atmosphere. This piece not only enhances the visual appeal but also resonates with the organic beauty of the entire home.
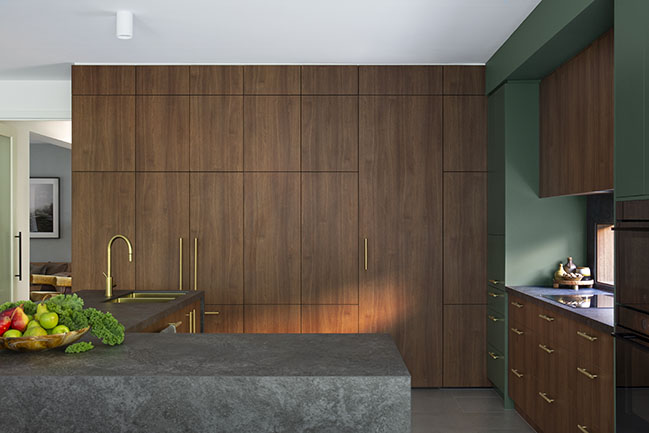
Commanding the visual narrative, the kitchen presents a harmonious blend of rich, warm wood and deep, earthy green cabinetry. The natural wood finish, showcasing intricate grain patterns and a smooth texture, radiates an inviting warmth, creating a tactile contrast against the sleek, dark countertop. This interplay is accentuated by the earthy green cabinetry, which infuses the space with a sense of organic sophistication, reminiscent of tranquil, lush landscapes that encompasses the residence.
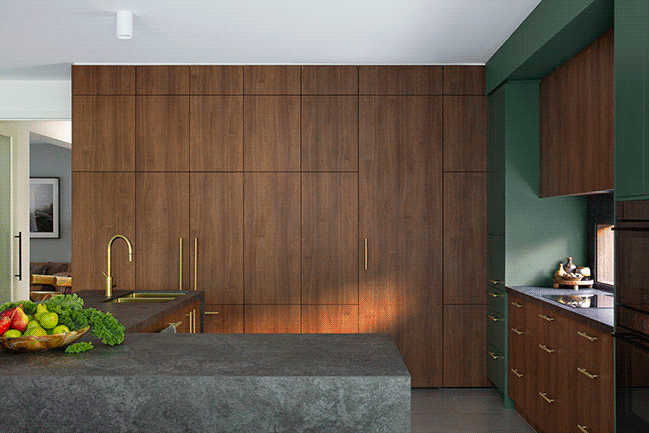
The dark, textured stone countertops stand as the centrepiece, functioning both as a practical workspace and a stylish focal point. These surfaces elegantly frame the kitchen island, blending seamlessly with the walnut cabinetry and the serene earthy green walls. The earthy green shade adds depth and playful contrast, enriching the overall atmosphere with a touch of nature-inspired tranquillity.
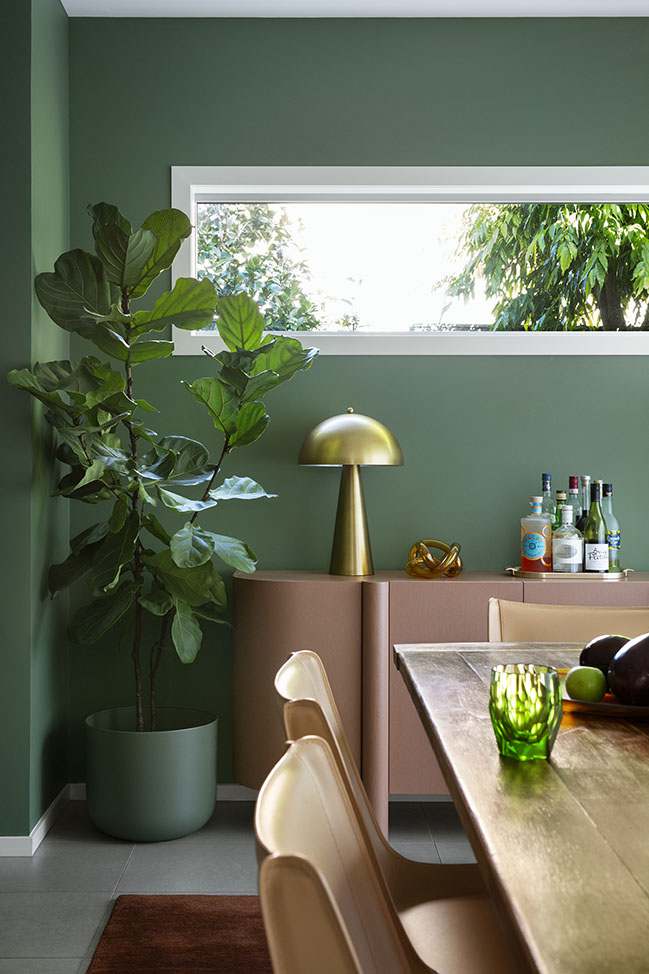
A standout feature of the kitchen is the cleverly hidden butler's pantry, concealed behind the walnut cabinetry. This design choice not only maintains a continuous flow within the space but also introduces a layer of nostalgia, evoking memories of secret childhood hideaways. The minimalist hardware, finished in brushed brass, provides a subtle yet impactful accent, mirroring the timeless appeal of classic design while keeping a contemporary edge. The brass not only complements the natural hues but also adds a layer of refined sophistication, reflecting light and enhancing the depth of the space. Each element has been carefully selected to create a space that is visually compelling and supremely functional. The combination of materials and colours achieves perfect balance, crafting a design that is contemporary, welcoming, and deeply connected to elements of the natural world.
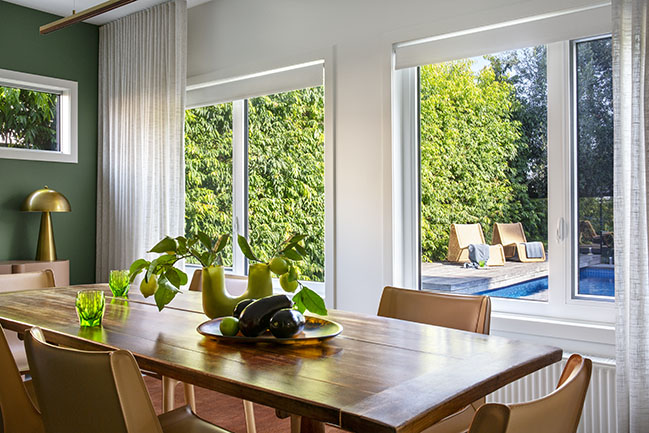
This open-plan living space is more than a sanctuary for relaxation; it's an ideal setting for entertaining guests. Whether enjoying cocktails on the plush seating or engaging in lively conversation by the fireplace, guests can savour the ambiance while the adjacent kitchen buzzes with dinner preparations. The room's centrepiece is an olive-green sofa, exuding cosy yet refined charm. Above the fireplace, a striking abstract artwork featuring bold compositions of deep blues, oranges, and greens injects dynamic contrast and modern energy into the space. The fireplace itself is framed with natural wood panels, echoing the walnut cabinetry of the adjacent kitchen, creating a fluid transition between the two areas. Surrounding the fireplace, rustic tiles add texture and depth, grounding the space in natural, organic elements.
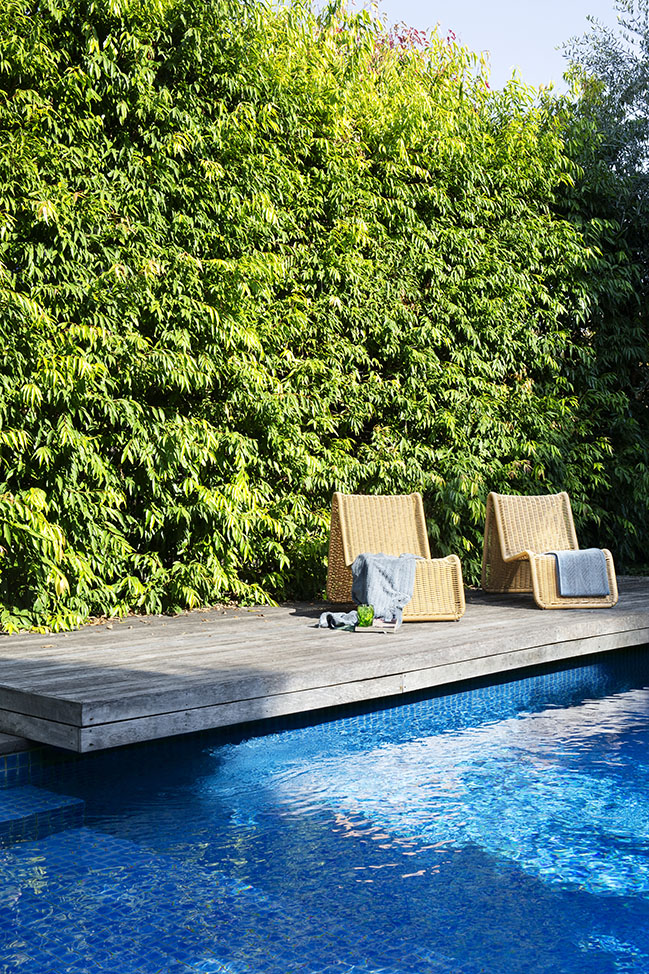
Complementing the seating area are a pair of rust-coloured armchairs that add a pop of colour and flair. These chairs provide a delightful counterbalance to the olive-green sofa, enhancing the room’s rich, layered aesthetic. The central black coffee table, with its raw, organic design, serves as both a functional piece and a sculptural element. Its rugged texture and bold presence perfectly counterbalance the sleek, minimalist lines of the surrounding furniture, echoing the kitchen's stone countertops and adding a touch of natural beauty to the space.
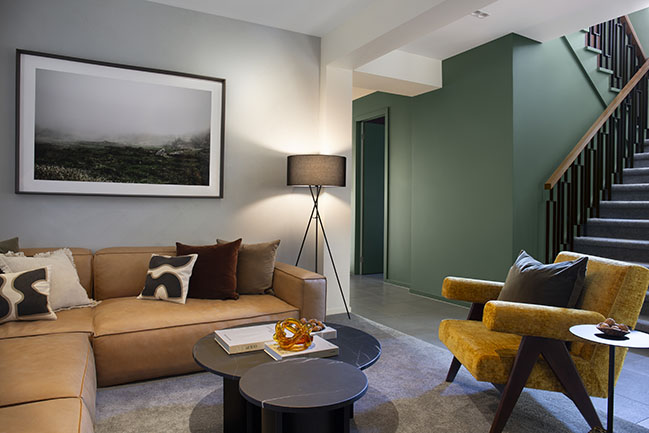
Standing tall in the corner is a large, perforated brass floor lamp that casts a warm, ambient glow, adding a touch of luxury while maintaining the room’s organic, earthy charm. This thoughtful use of light enhances the tranquil, serene atmosphere, making the space feel both airy and intimate.
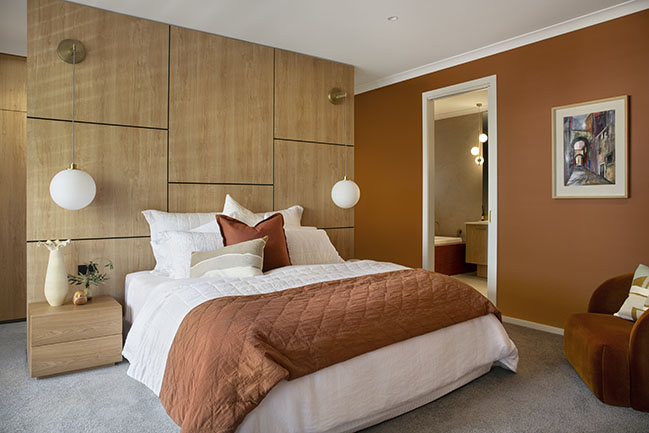
The cosy dining space seamlessly integrates with the adjacent kitchen and open-plan living area, contemporary design harmonises with natural beauty to create a tranquil yet stylish environment, ideal for entertaining and daily living. The earthy green walls provide a serene backdrop, infusing the space with a sense of calm and connection to the lush outdoor scenery visible through the windows.
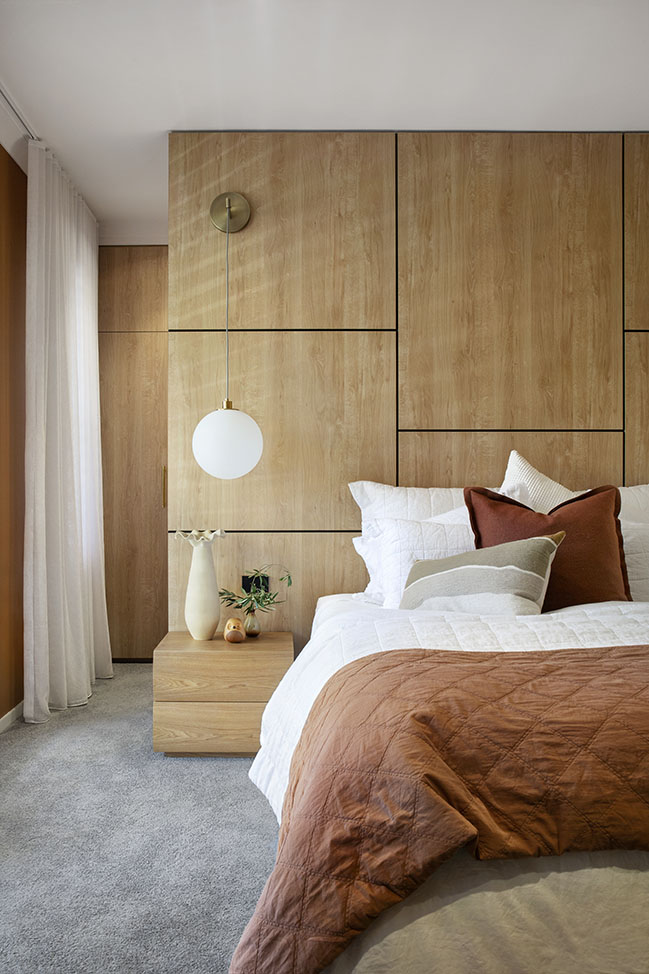
The master bedroom, embodies a luxurious sophistication with an earthy, grounded sensibility, making it an ideal sanctuary within the home. The dominant feature of the room is the stunning wooden panelling that extends across the wall behind the bed, lending a sense of warmth and natural beauty. The light oak finish of the panels is meticulously aligned, providing a sense of structure that doubles as a walk-in wardrobe while maintaining a cosy, sophisticated feel.
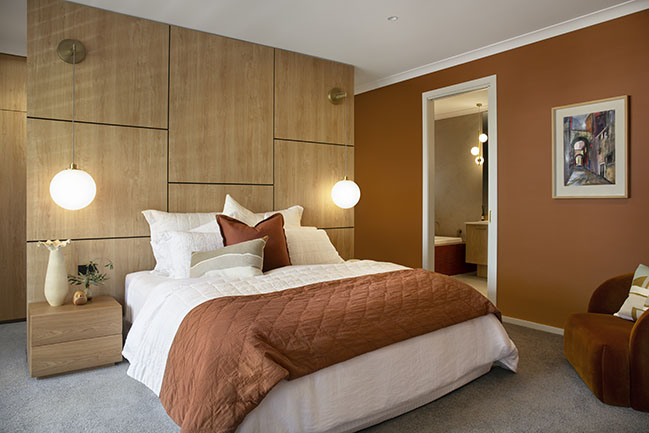
The colour palette is a masterful mix of muted, warm shades. The terracotta-coloured accent wall adds depth and richness, perfectly complementing the natural wood tones. This is echoed in the bedding, where the burnt orange quilted blanket and rust-hued throw pillows bring a harmonious burst of colour, tying the whole room together.
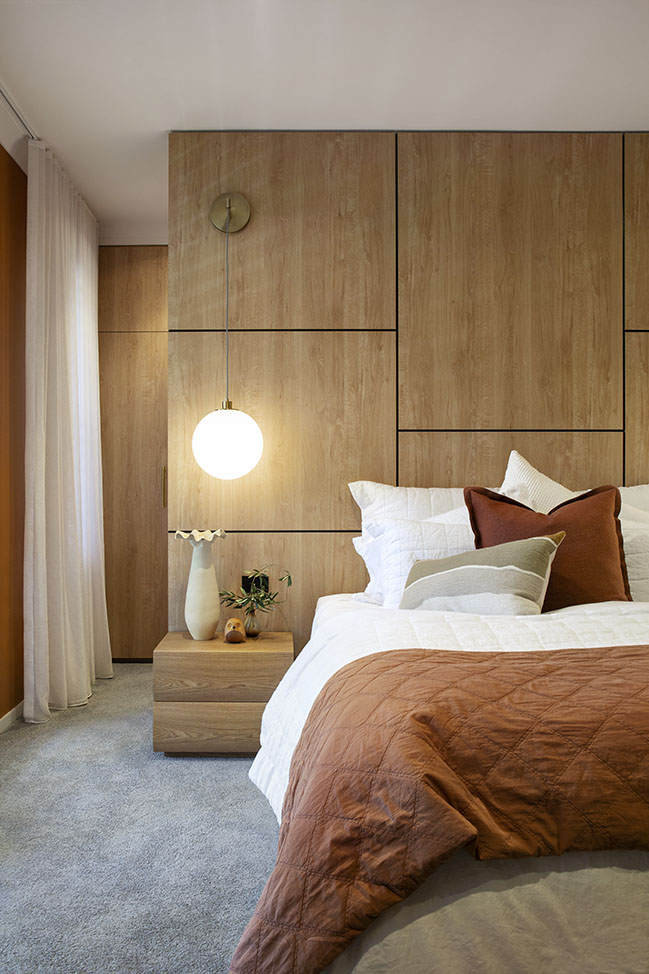
The spherical pendant lights on either side of the bed cast a gentle, diffused glow, enhancing the room's tranquil atmosphere. Their frosted glass contrasts beautifully with the warm wood and peach tones.
Once a playful sanctuary for a child, the bedroom has undergone a sophisticated transformation, epitomising the evolution from whimsical childhood to refined adolescence. The room now exudes a mature, elegant ambiance, suitable for a teenager with a burgeoning appreciation for style and comfort, providing the perfect retreat for a teenager on the cusp of adulthood.
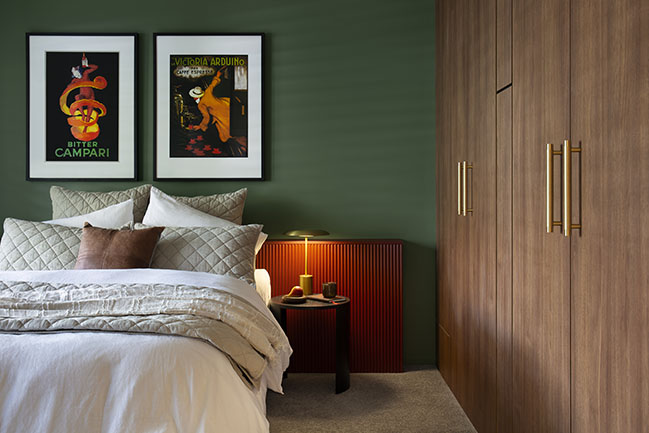
The backdrop of deep forest green walls lends an air of calm sophistication, grounding the space and providing a dramatic contrast to the rich wooden tones that clad one side of the room. The built-in wardrobe, with its warm walnut finish and sleek brass handles, speaks to a mid-century modern influence, adding both functionality and timeless quality.
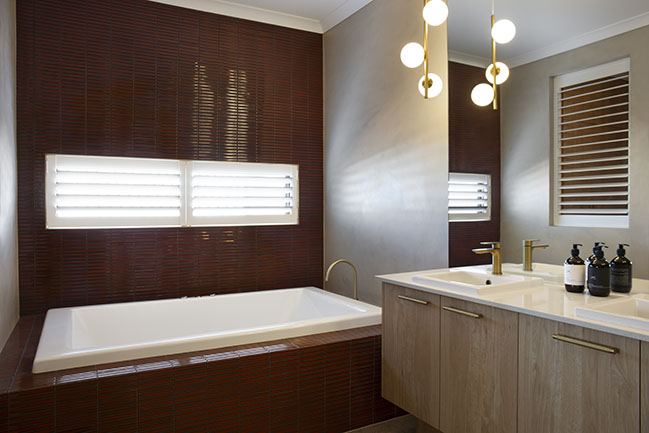
The bedside table is complemented by a modern lamp with a brass base, which casts a warm, ambient glow perfect for late-night reading or quiet contemplation. The deep terracotta panelling behind the table adds a pop of colour and an element of surprise, enhancing the room's layered aesthetic.
Interior Design: the Stylesmiths
Location: Malvern East, Victoria, Australia
Year: 2024
Photography: DMP Creative
Stunning Home Transformation in Malvern East: From Neutral Palette to Vibrant Elegance
08 / 05 / 2024 The mission was clear: eliminate every hint of beige, introduce vibrant colours and textures, and create a cosy and inviting spaces...
You might also like:
Recommended post: Piuarch presents Espaço in São Paulo: an urban regeneration project
