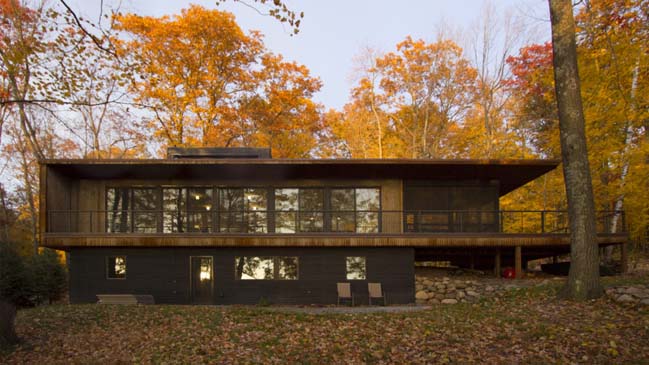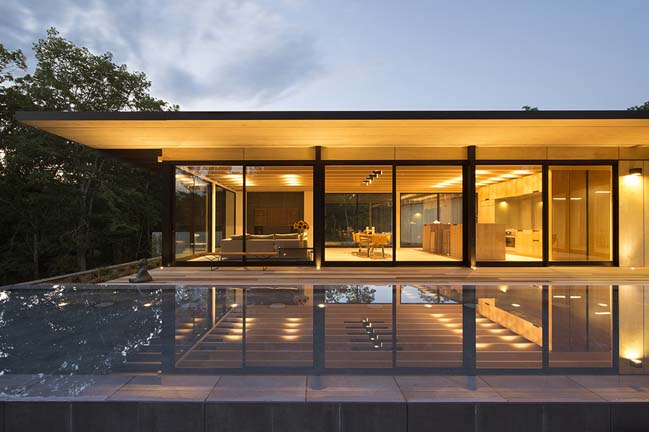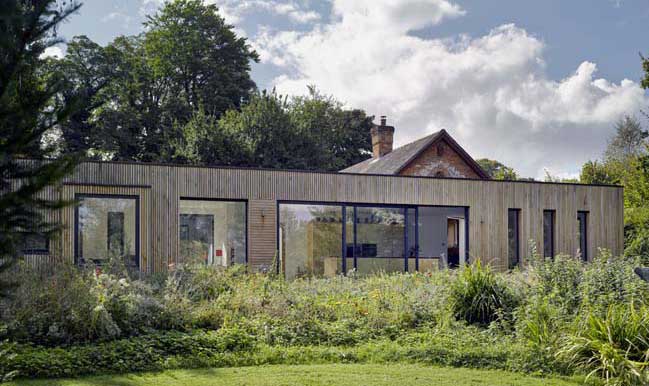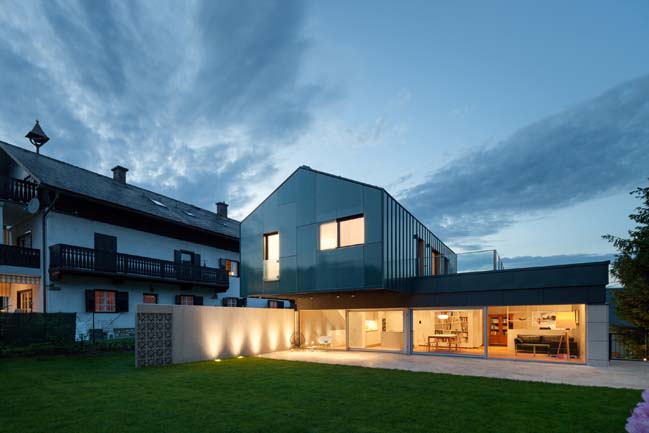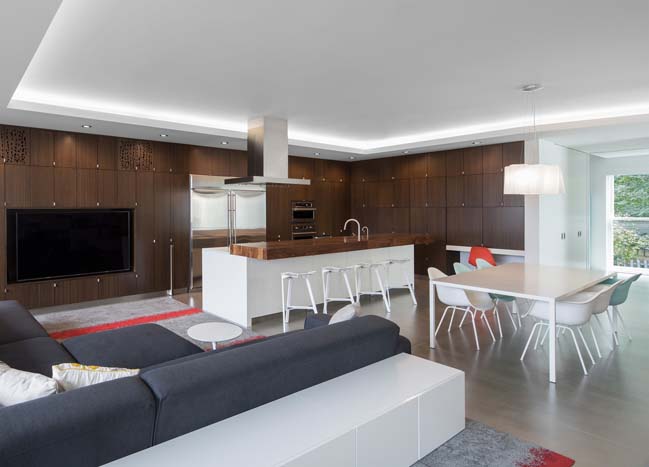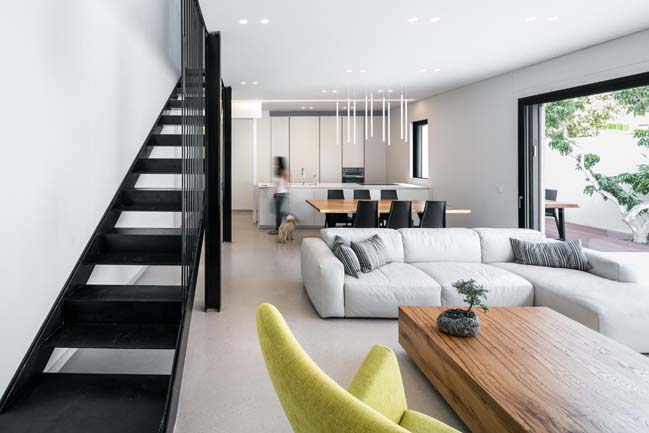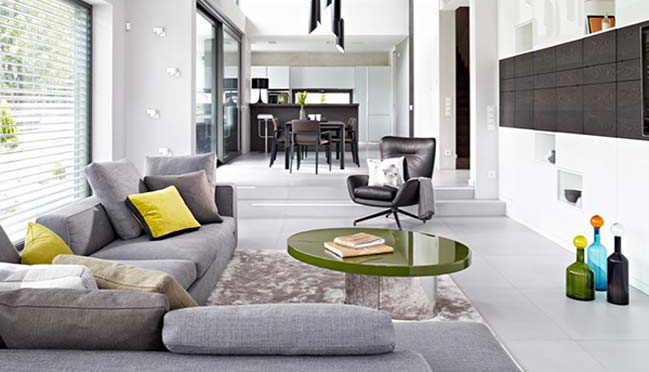01 / 26
2017
This modern two-story house was designed by Corneille Uedingslohmann Architekten with a concept was designed as an exclusive private domicile with architectural finesse.
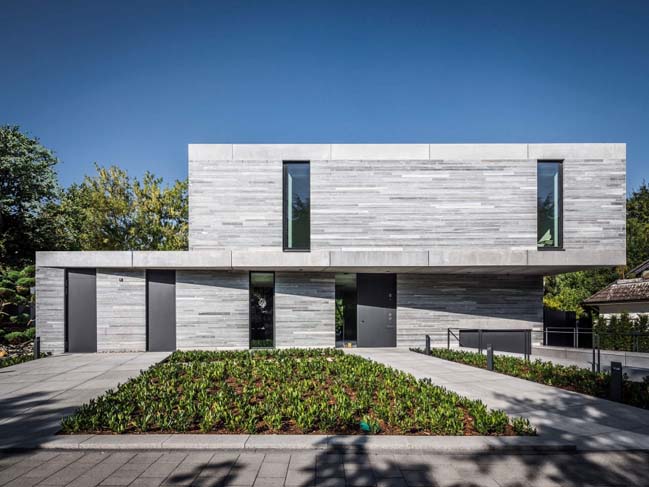
Architect: Corneille Uedingslohmann Architekten
Location: Hahnwald, Köln, Germany
Area: 266 sqm
Year: 2016
Photographs: Michael Neuhaus
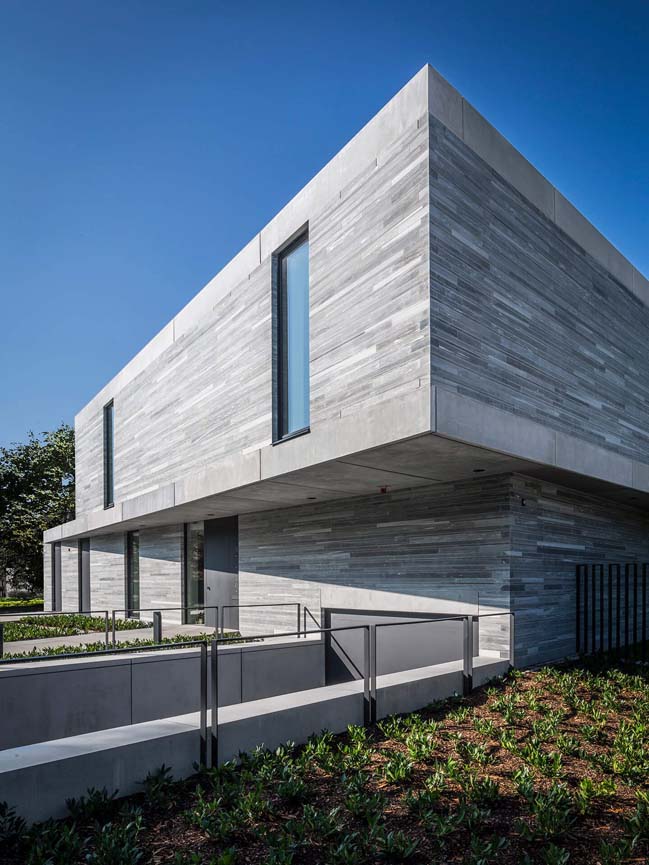
From the architects: Heart of the home is the exceptional swimming pool and adjoining spa located on the upper floor. Combined with the private bedrooms it forms a personal relaxation zone, set apart from the open living space situated on the lower floor. For the facade a natural stone of matte gray quartzite from Vals, Switzerland was selected. The striking stone flows systematically through the interior, cladding bathrooms, the whole of the swimming pool area and many of the home´s floors. This uniform design forms a remarkable spatial atmosphere and underlines the home’s characteristic architectural features.

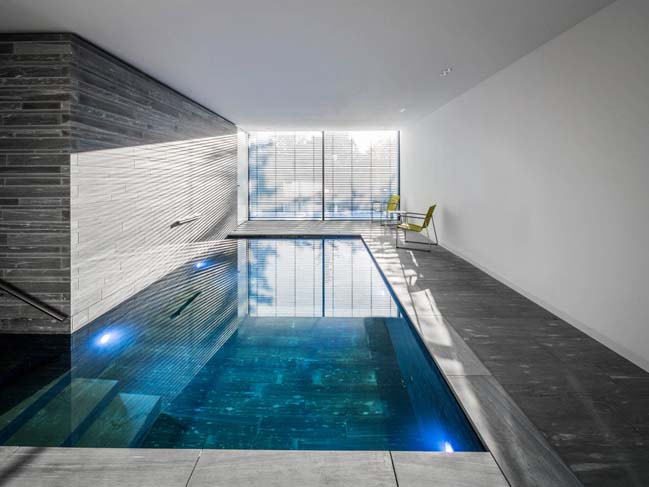
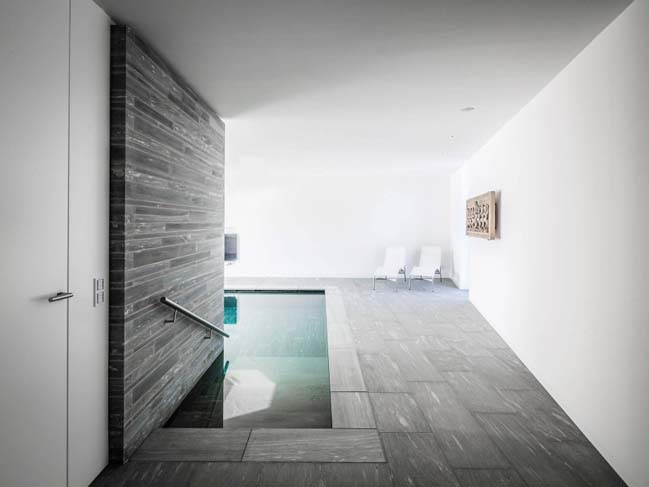
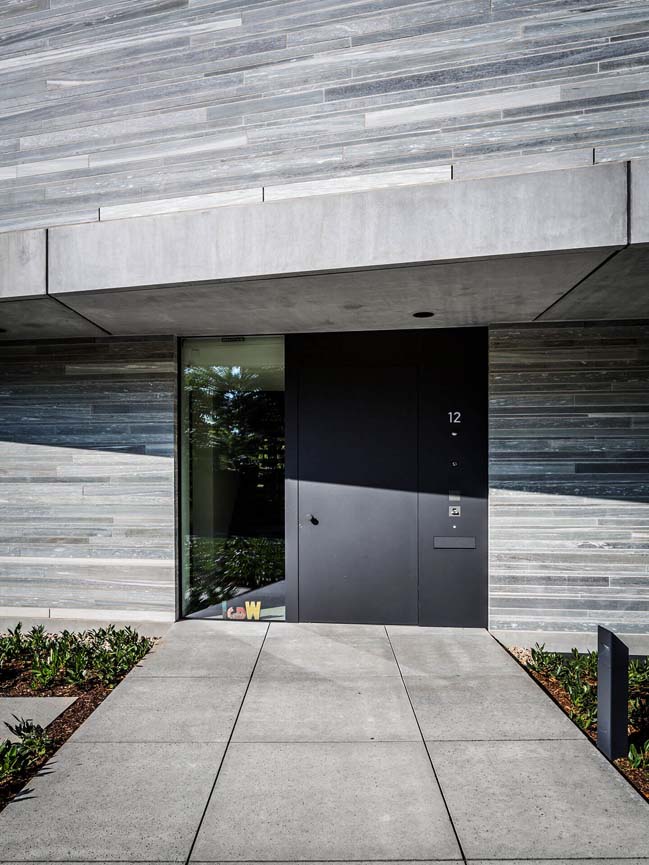
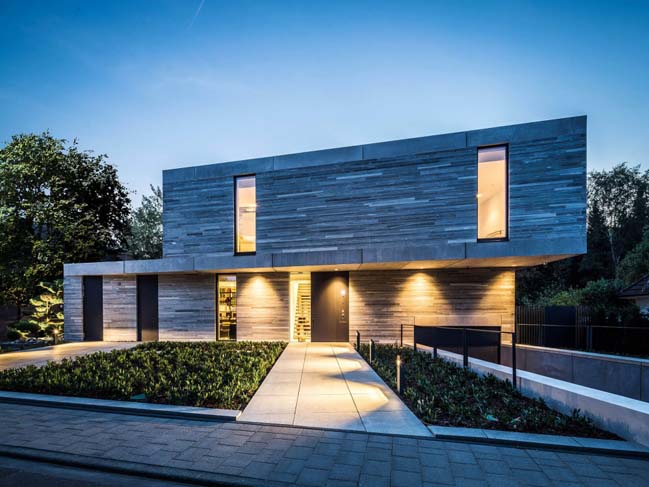
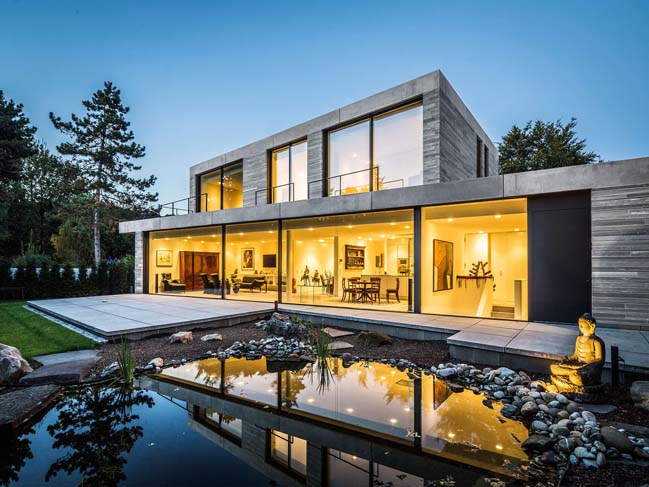
> Detached house in Germany by CAMA A
> Sonoma Residence by Turnbull Griffin Haesloop Architects
Modern residence by Corneille Uedingslohmann Architekten
01 / 26 / 2017 This modern two-story house was designed by Corneille Uedingslohmann Architekten with a concept was designed as an exclusive private domicile with architectural finesse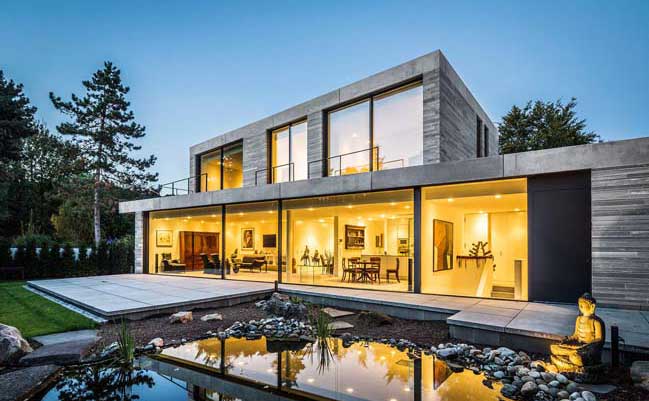
You might also like:
Recommended post: Private house in Budapest
