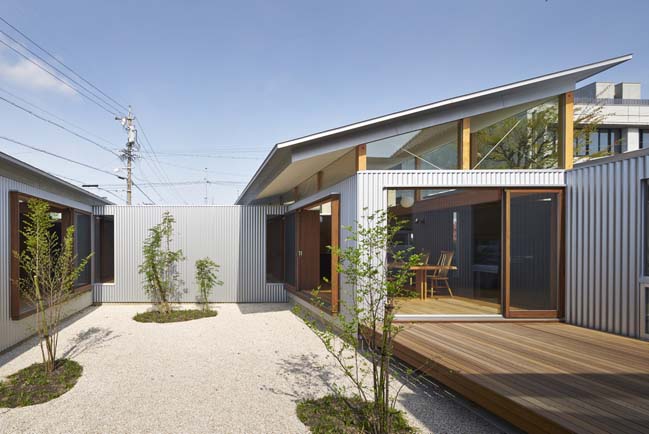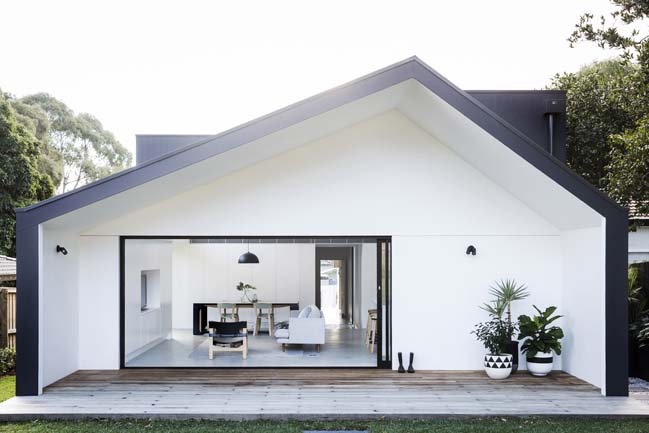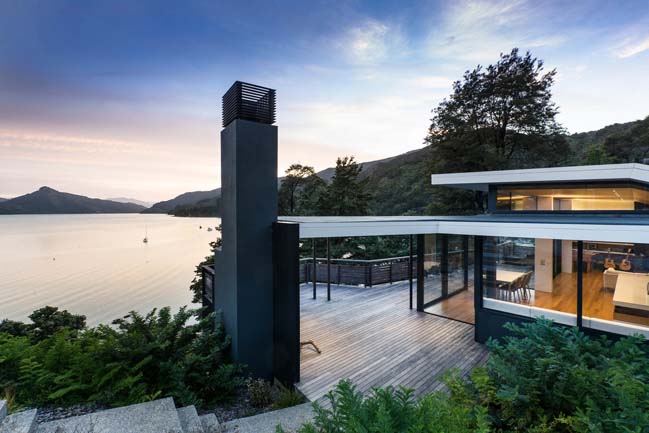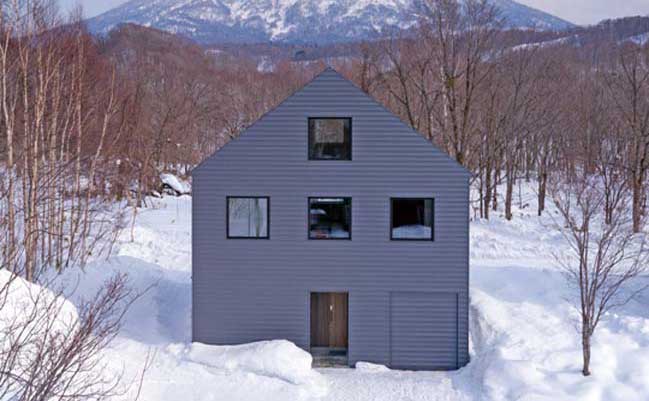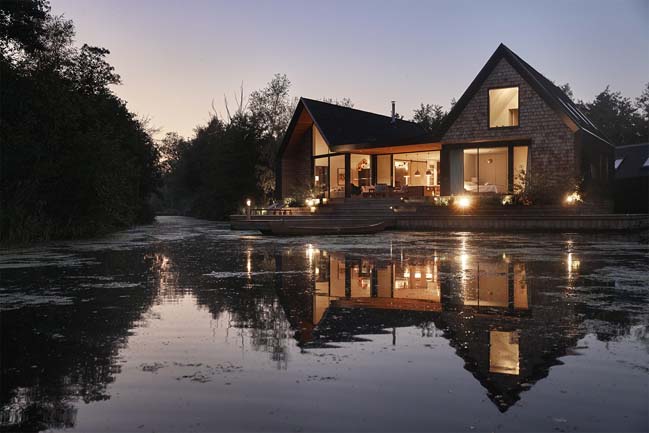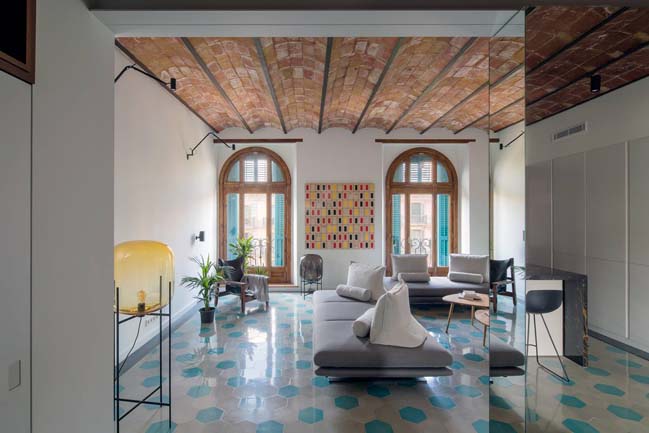03 / 26
2017
The Ivanhoe House is an unassuming modern suburban home in the inner suburban Ivanhoe that is a clever orchestration of balancing tension that has created wondrous moments throughout.
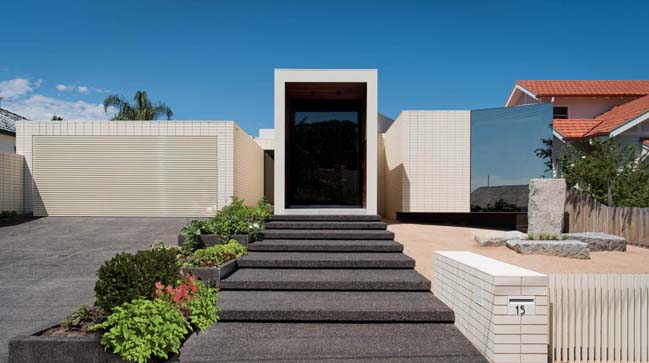
Architect: KUD
Location: Grove, Ivanhoe, Australia
Status: Completed
Photography: Billy Kavellaris
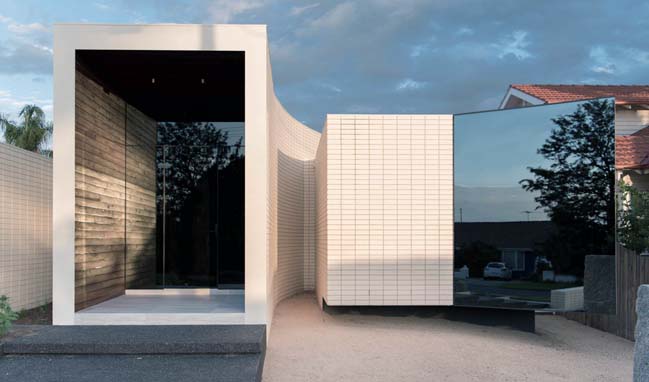
Follow the architect: The house can be read as a conversation of dualities, of heavy and lightness, public and private and of light and darkness. The first expression of this tension can be seen from street façade, essentially two forms bifurcated by a double height black void, which forms a grand recessive entry. On the one side we have a solid, rigid, rectilinear form, seeming weighed down by its own mass. On the other, elevated from the earth by a shard of black glass, symbolic of emptiness or absence.
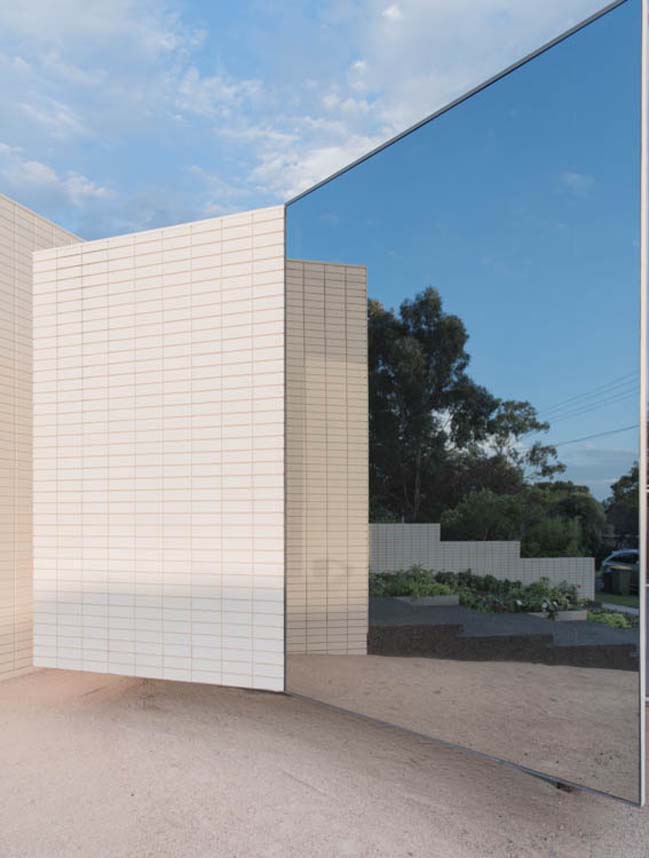
The entry void then snakes its way through the house as a corridor, defining the living quarters from the public, family and friends realms to the private inner sanctum. The public space which is experienced through implied volume, mediates between the private which are smaller volumes within the overall open plan larger volume. This is reinforced with the monolithic timber volumes which are private bedroom and bathroom spaces with concealed entries and flush panel doors. The winding corridor is interrupted by an interplay of forms lined with different textured surfaces of straight timber, hard edge faced brickwork, counter-balanced with a long, smooth curved flat white wall.
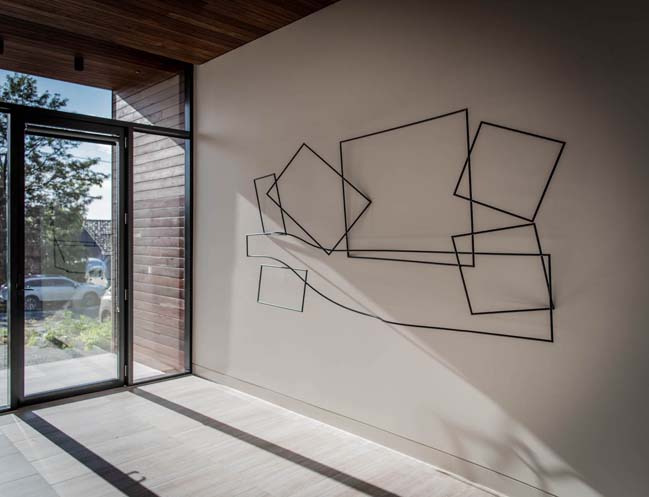
This thematic reading continues with the use of a monochromatic palette, of sandy, off-white versus dense black and highlighted timber. The tones are subtle but rich, highlighting the natural beauty of stone and wood. These materials, tones and tension are maintained from the exterior into the interior of the house. The balancing of duality can be experienced throughout, from the lofty ceiling, which still feels intimate by the dark timber lining, the warmth of stone by careful selection, the large expanse of glass that still offers security, but all this tension reaches its crescendo with the interface of the transparent swimming pool wall that looks into the living room. A perfect counterpoint that lies somewhere between, inside and out, cold and warmth, relaxed and active, openness and enclosed, the experienced and the experiment, the old and the modern.
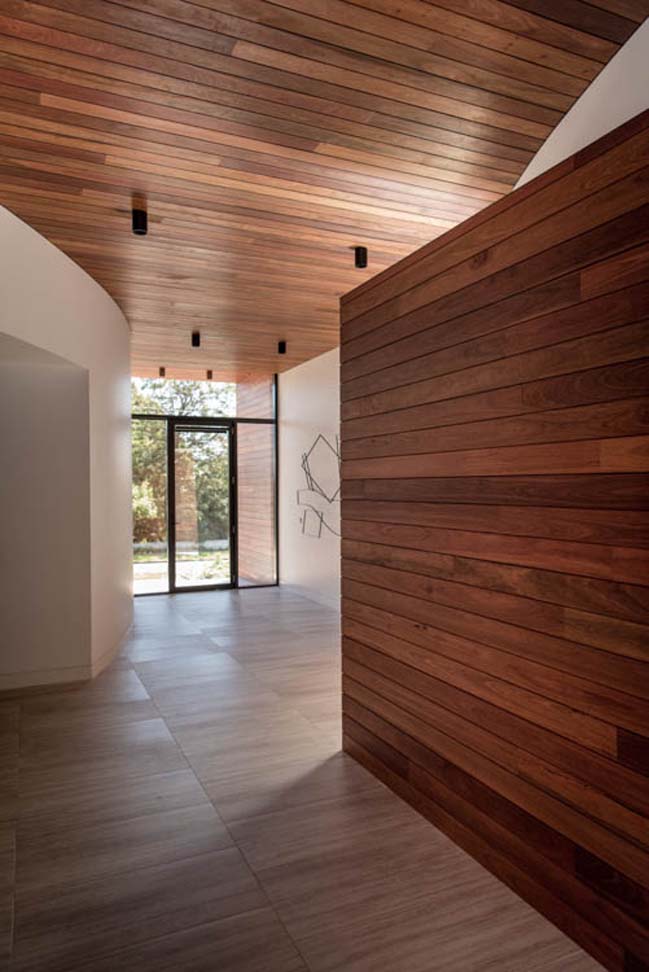
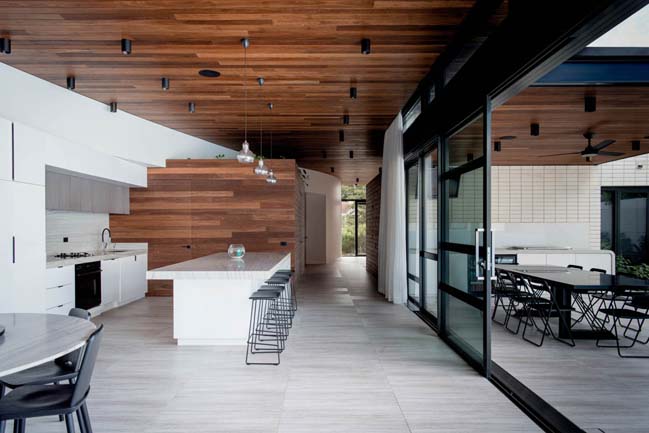
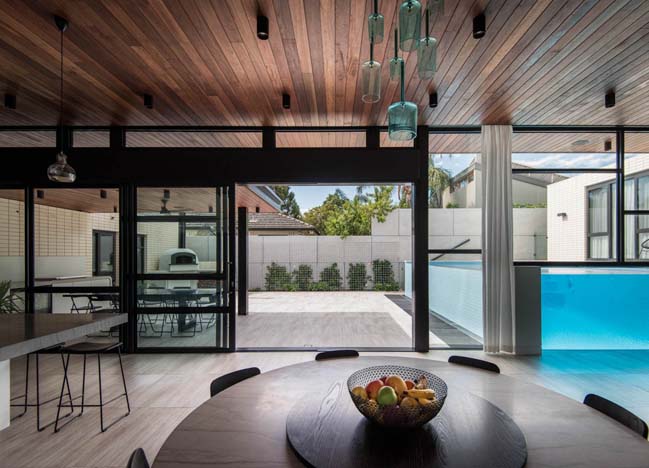
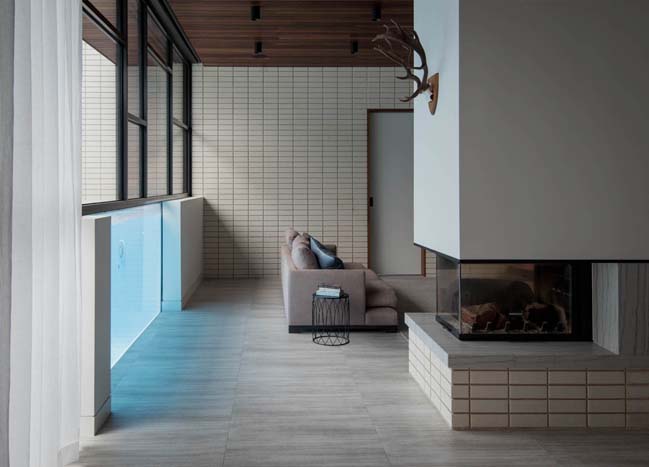
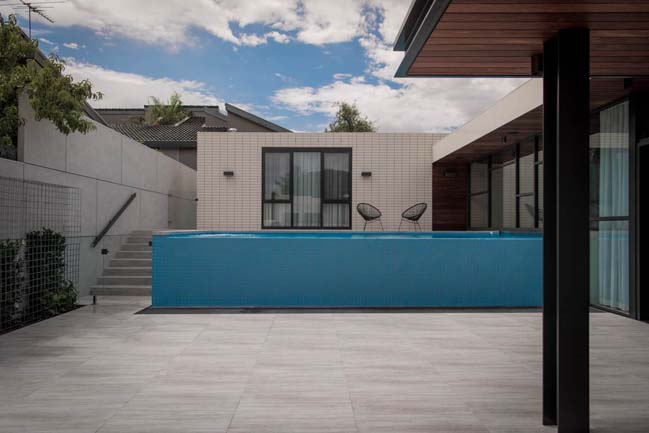
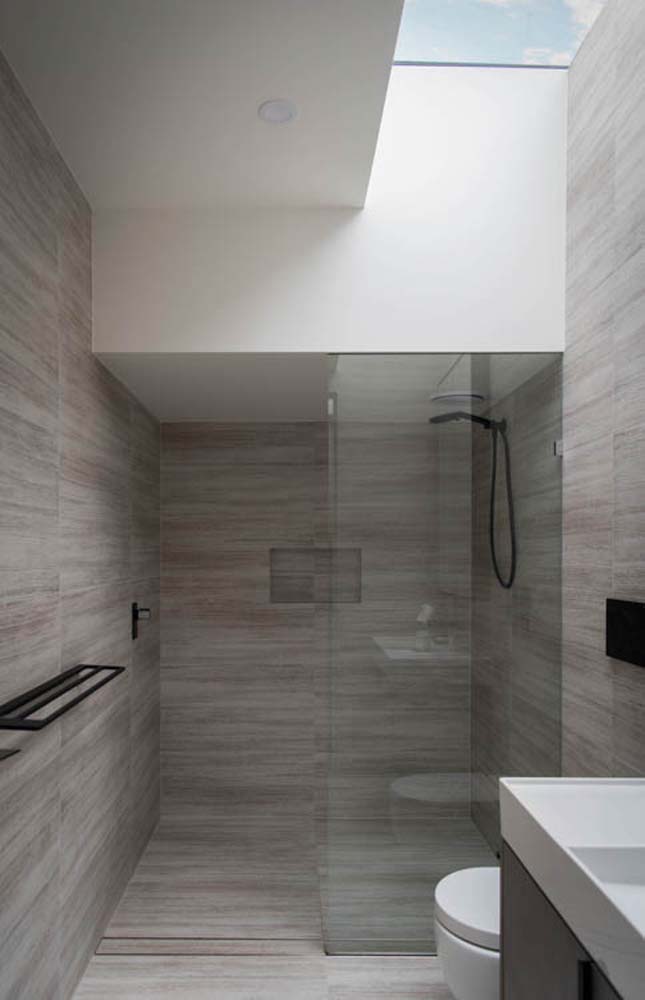
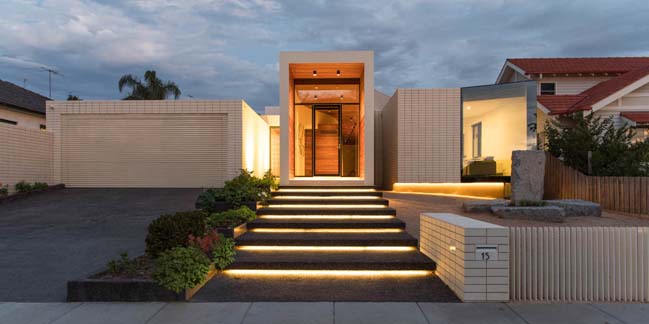
> Contemporary house with 3 courtyard in Australia
> The Edge: Amazing futuristic house in Australia
> Rooftop penthouse in Sydney
Modern suburban house in Ivanhoe by KUD
03 / 26 / 2017 The Ivanhoe House is an unassuming modern suburban home in the inner suburban Ivanhoe that is a clever orchestration of balancing tension...
You might also like:
Recommended post: House of Mirrors by Nook Architects
