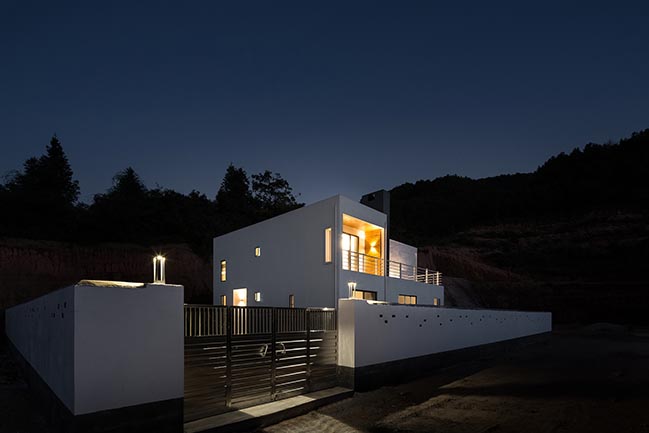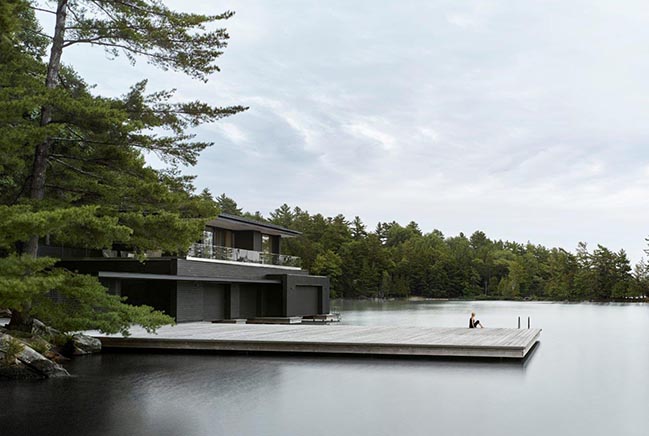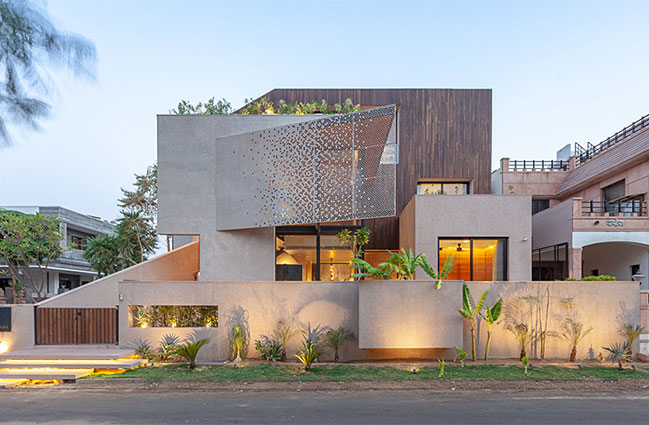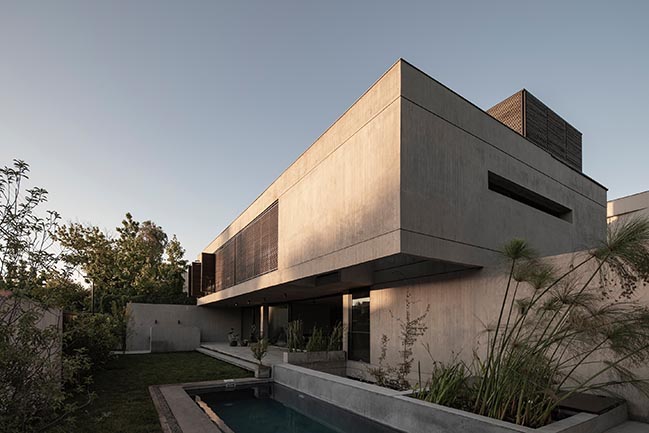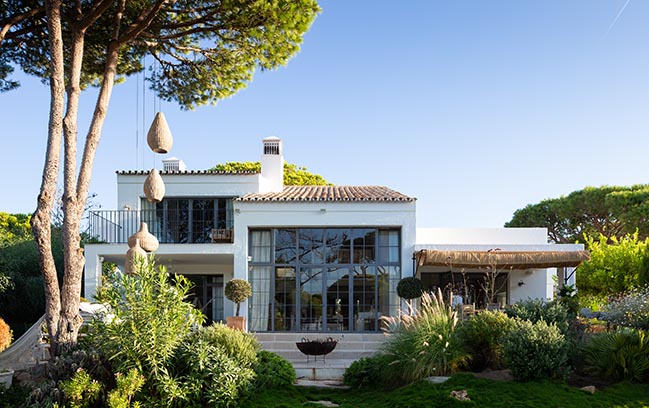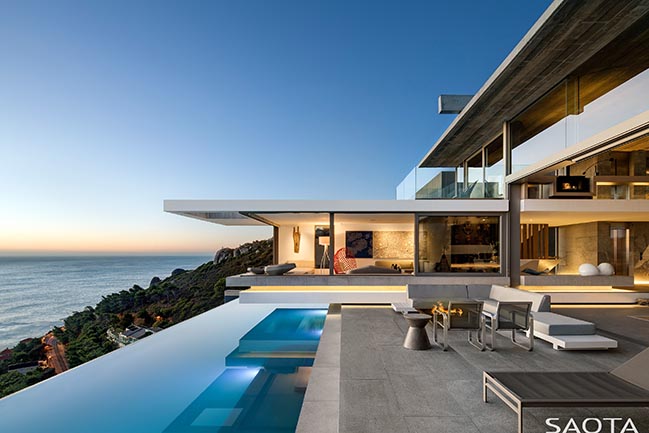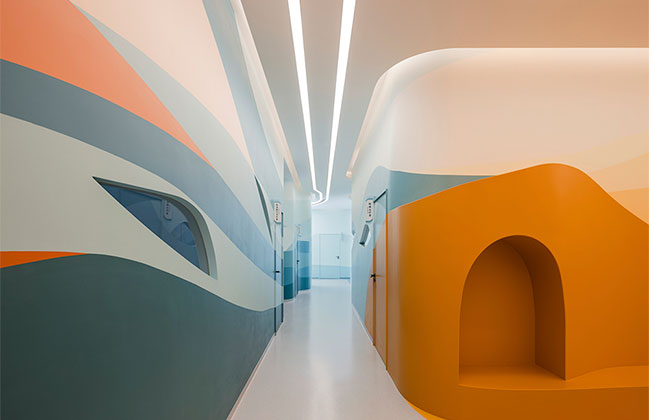03 / 08
2019
“Detrás del Árbol” (Behind the Tree) From the start, IASE Arquitectos felt the focal point to this house had to be the tree. It had to be the host that welcomed you to the house. It had to be framed in a way that highlighted its salient character, and it had to be protected, from inside and outside the house.
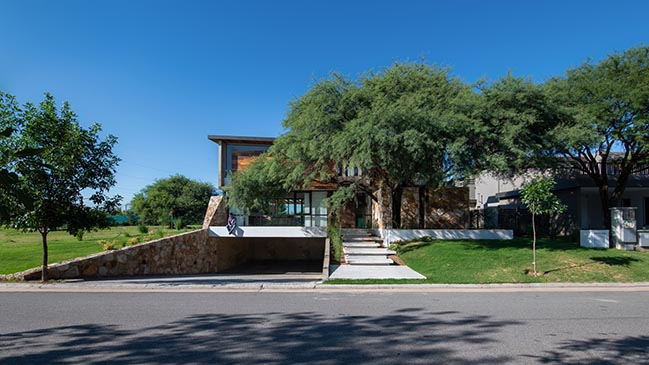
Architect: IASE Arquitectos
Location: Country Manantiales, Cordoba, Argentina
Year: 2018
Area: 345 sq.m.
Leading Architects: Arq. Germán Vilchez - Arq. Lucas Asensio - Arq. Maria Vega
Collaborating Architects: Arq. Irupé Teniente – Arq. Juliana Davel – Arq. Ignacio Ponce de León
Structural Calculation: Mattiuz-Lozano
Photography: Gonzalo Viramonte
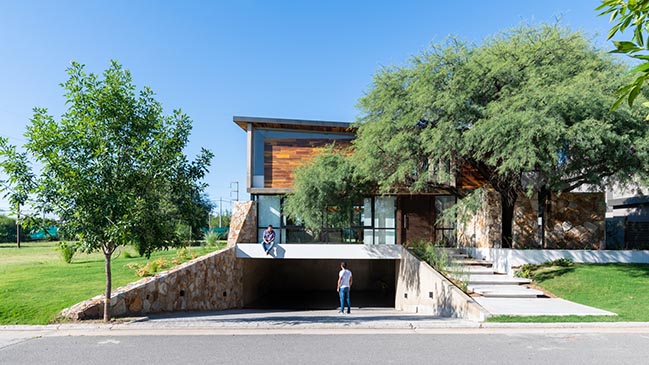
From the architect: In our firm, the challenge is always to interpret the needs and requirements of our customers. NAGUS, the pet name we used for the young couple who chose us for this assignment, wanted to combine the social and the private life in one level of the house and articulate both aspects in the daily use of it. They wanted to incorporate their daily work-related tasks in a separate area within a flexible space that could also be transformed according to the different needs.
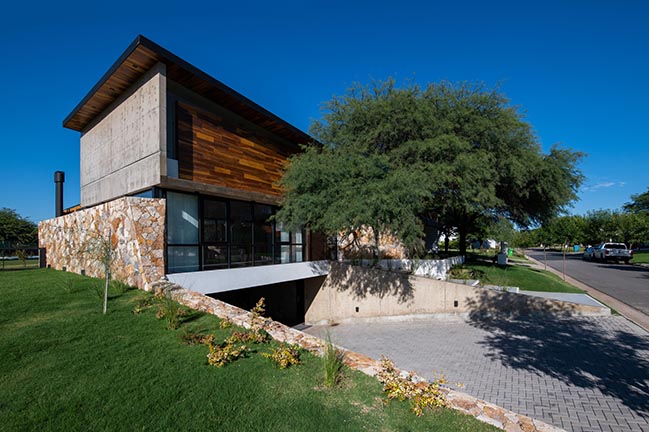
The parcel was one thousand square meters, the front was challenging due to its unevenness, and we also had to address the measurement norms of the neighborhood, so we developed the program in 3 levels.
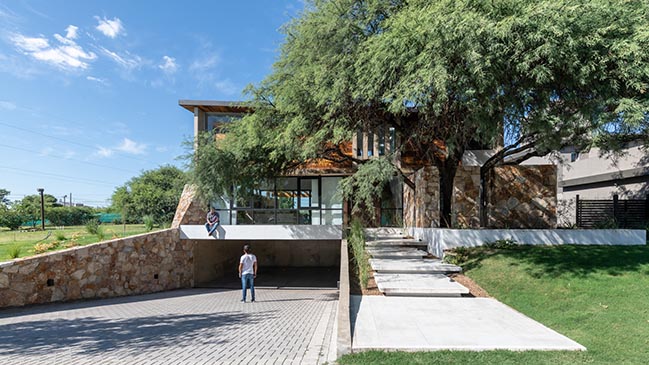
The sublevel, for the covered parking garage, has room for 3 vehicles and an entrance ramp that serves as courtesy parking for guests. The tree provides shade and canopies this area, which in the future will be a storage and wine cellar. The ground floor has social and private areas integrated to the outer green space and to the first level. This is where the office, playroom and multiple-purpose room balconies the social area of the house and integrates with the exterior through large window and skylights in the ceiling.
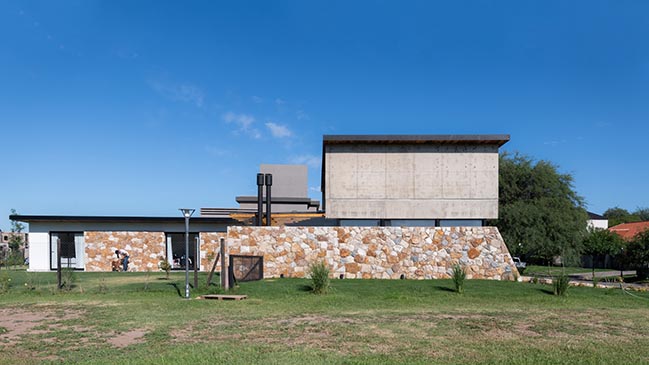
The functional plan is distributed throughout an area that contains all the private areas of the house. It has direct support to the services, which are strategically located towards the least favorable orientation of the house, so as to achieve a balanced and linear internal circulation.
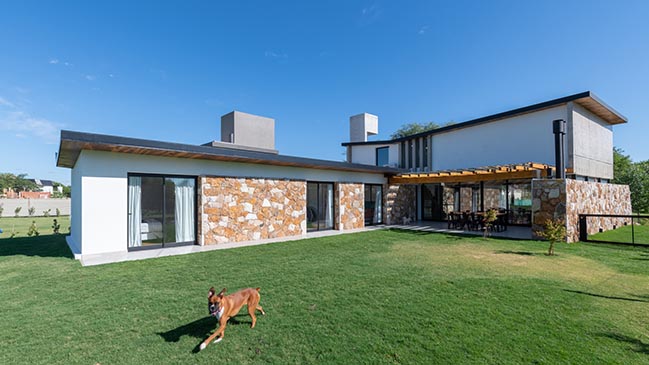
The area for daily use is integrated to a more intimate and internal patio; this is the home to the aforementioned tree and it can be independent from the social area by means of sliding panels that disappear behind a supporting furniture. The social area is highlighted by the double height of the space and also by the dimensions, since it expands and opens in full towards the gallery.
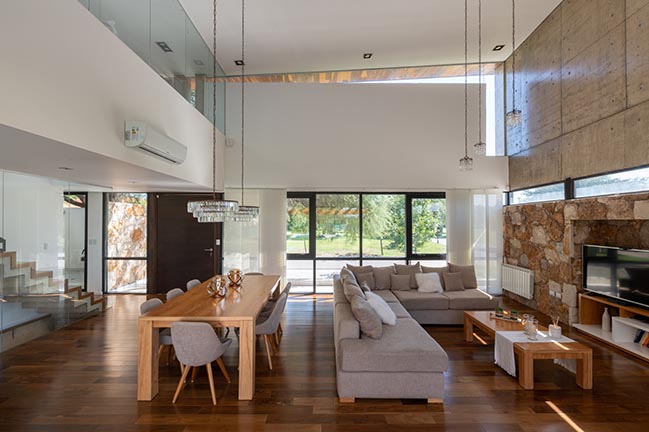
The formal study is the result of the articulation of pure volumes, highlighted by the breaks and dents in the ceilings to gain natural light and great circulation of air.
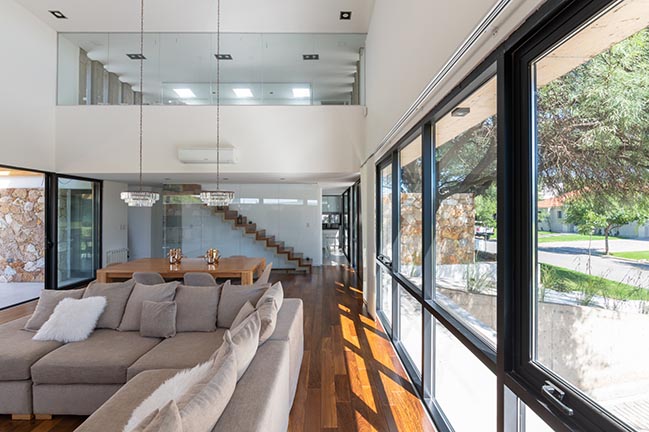
The image is always associated to each particular site. As the modern edge is the core concept of our firm, in this project we strived to provide a style of architecture that is warm and rough, that blends with the existent vegetation by the use of wood as claddings, solid materials such as bare stone and cement, and steel for a touch of lightness and simplicity to certain details.
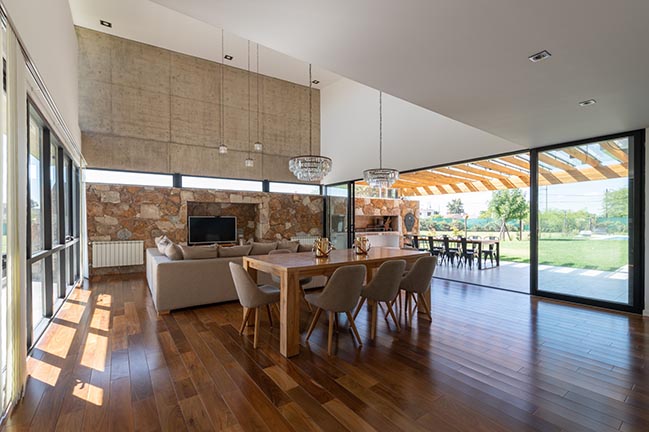
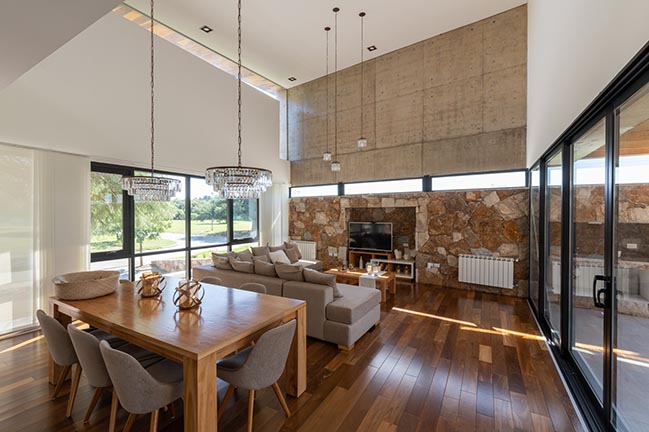
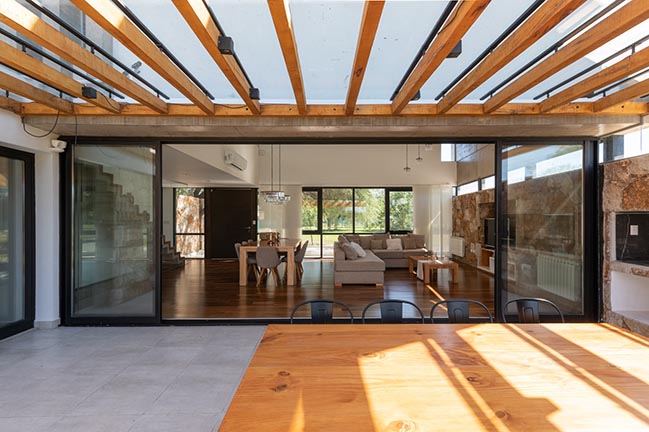
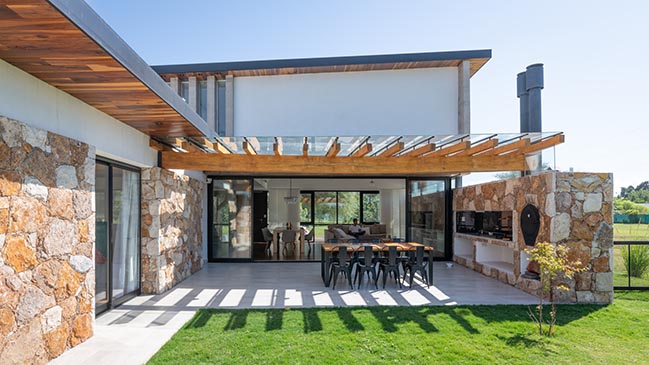
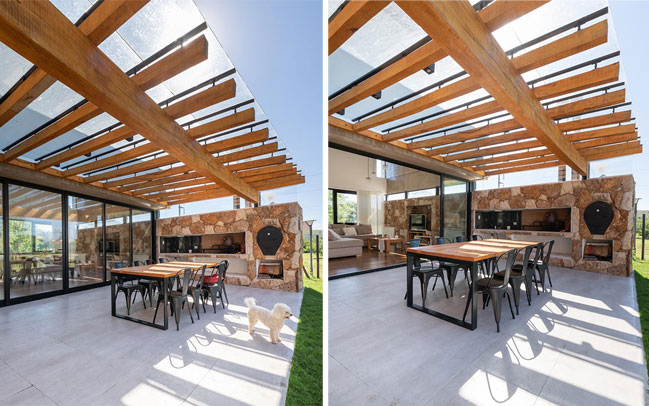
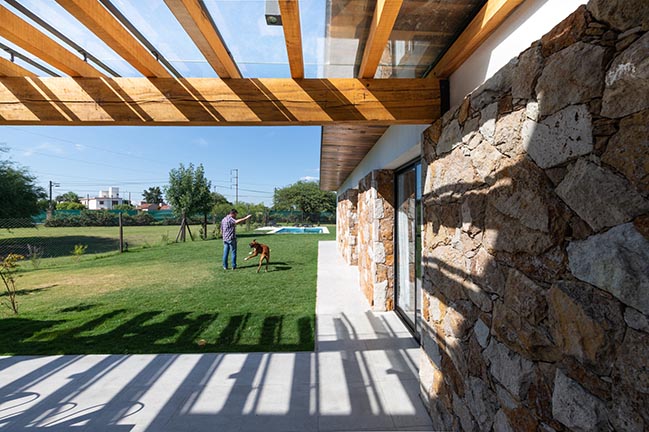
YOU MAY ALSO LIKE: House MC2 in Córdoba by Gastón Castellano
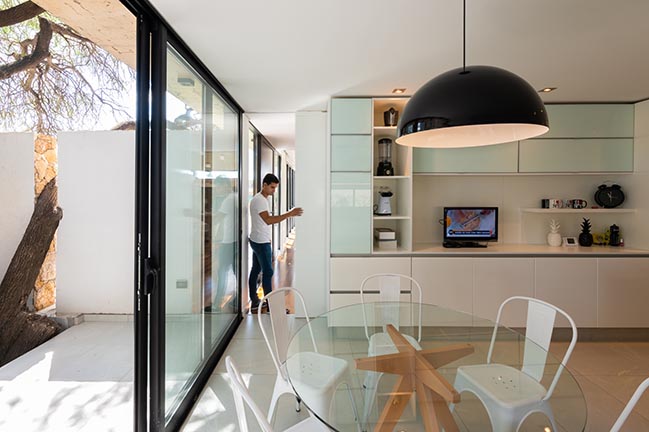
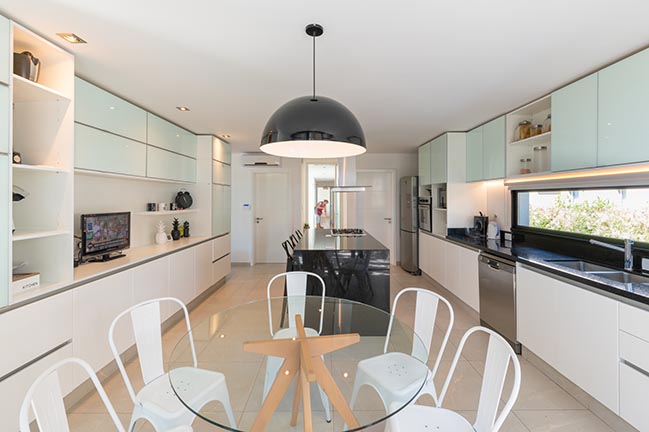
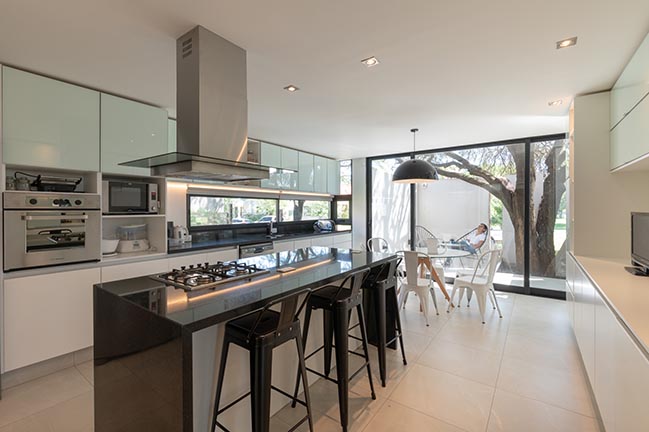
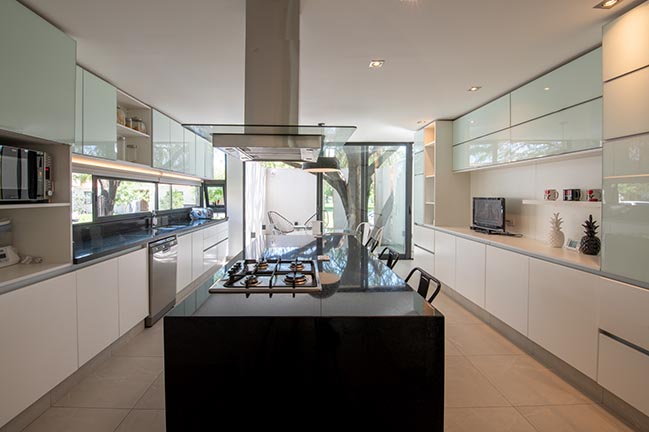
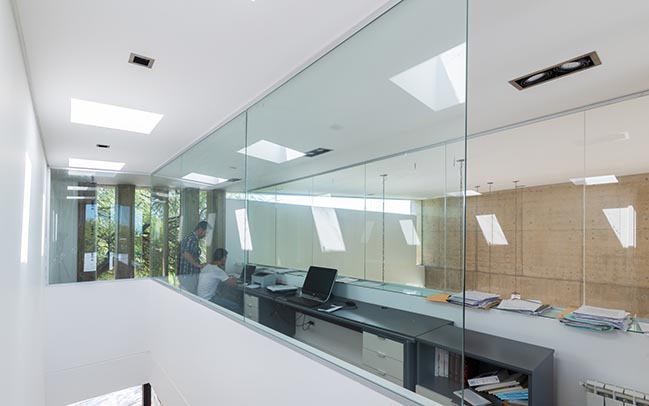
YOU MAY ALSO LIKE: Luum House by Pedro Domingos Arquitectos
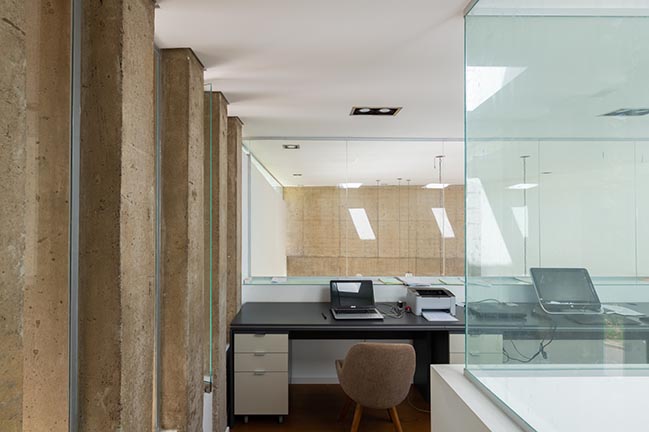
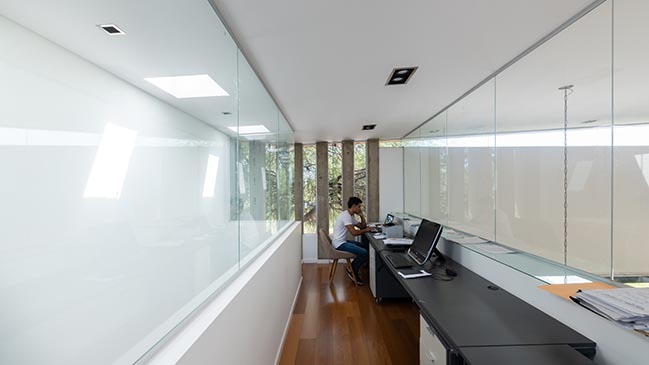
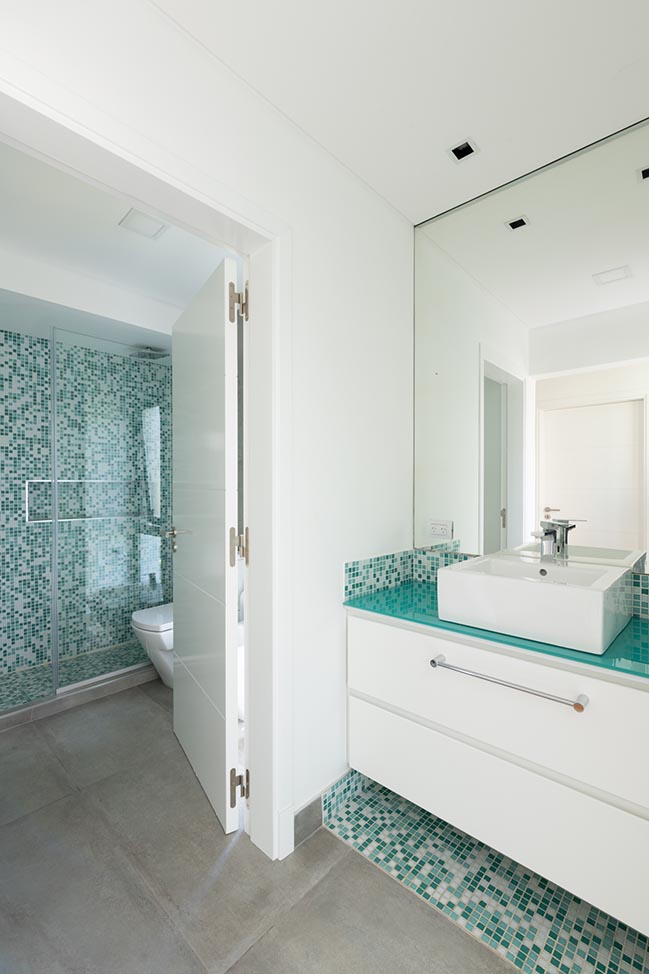
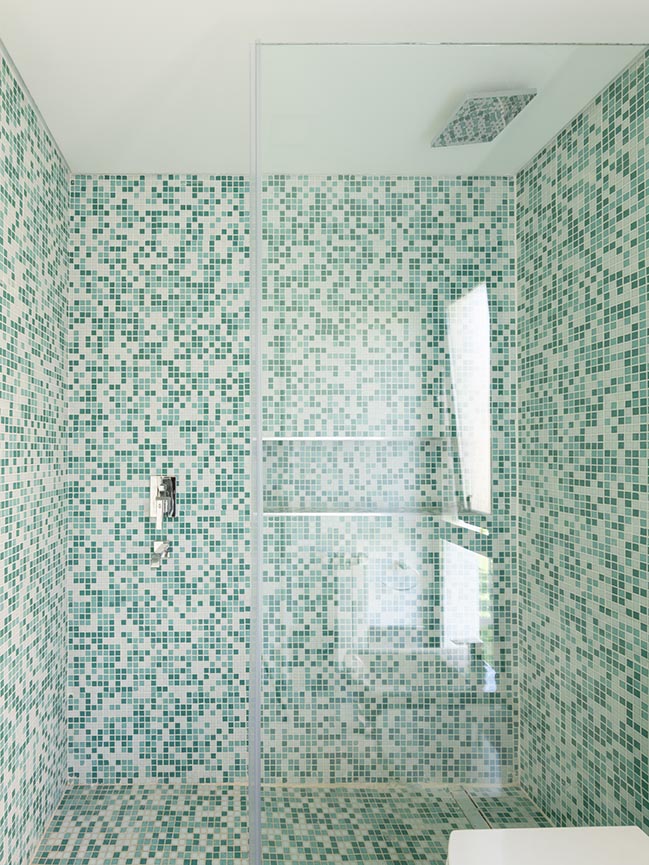
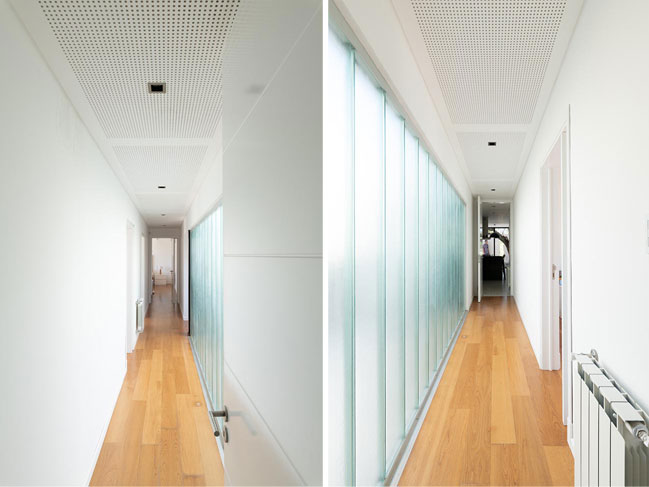
YOU MAY ALSO LIKE: DC House in Córdoba by ARarquitectos
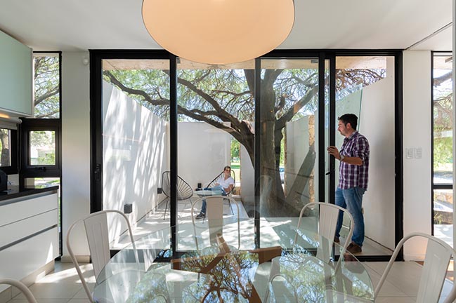
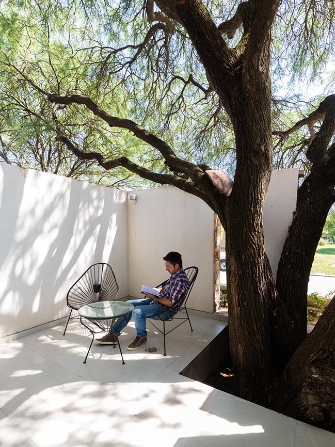
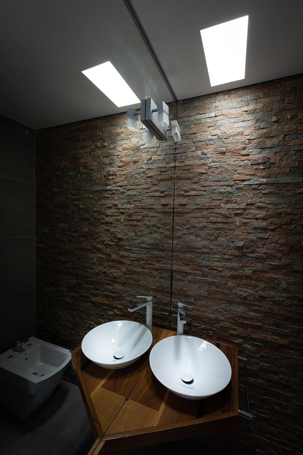
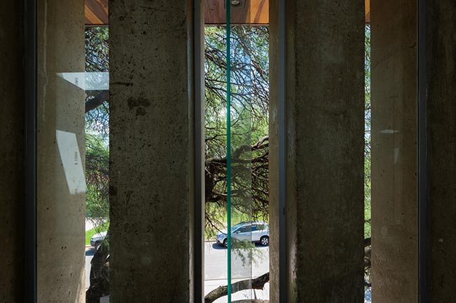
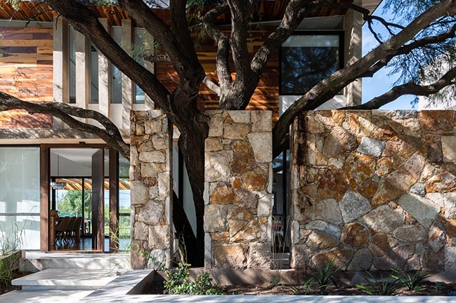
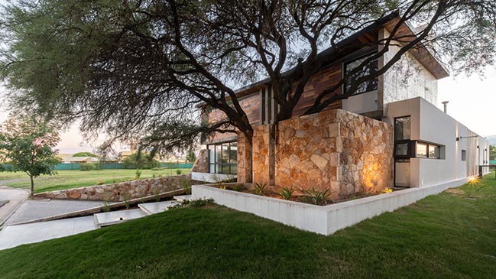
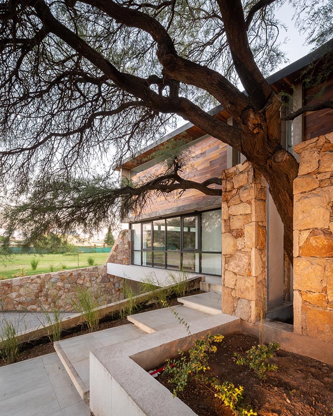
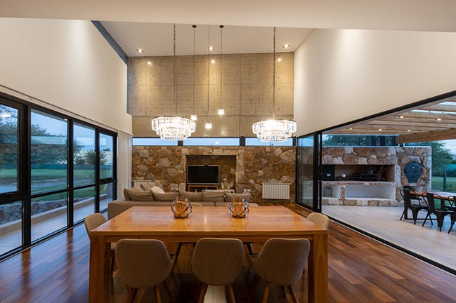
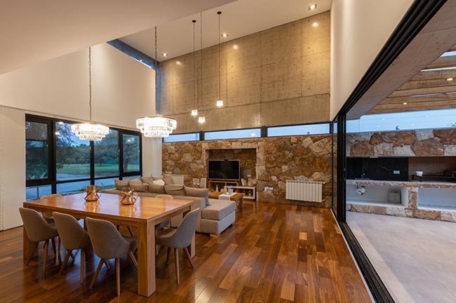
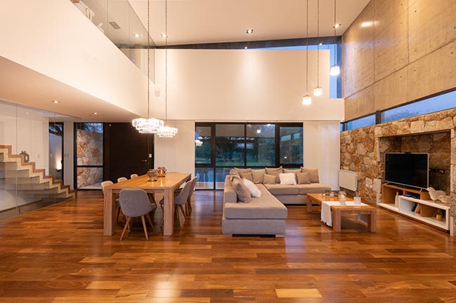
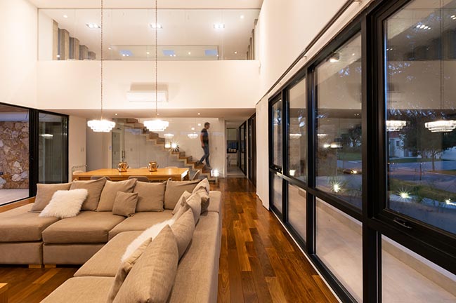
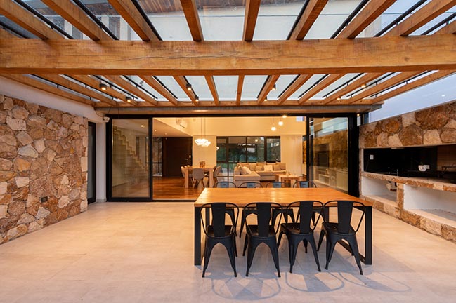
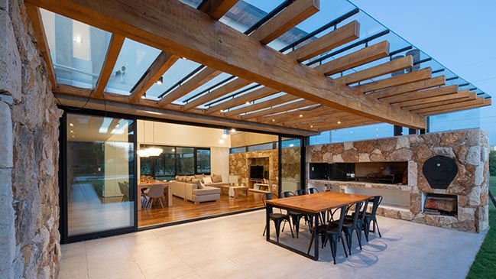
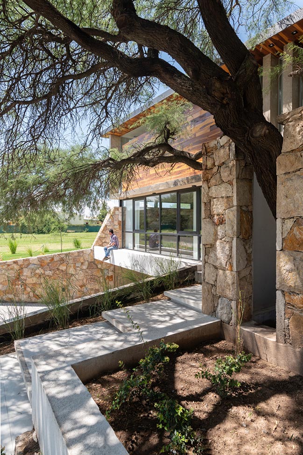
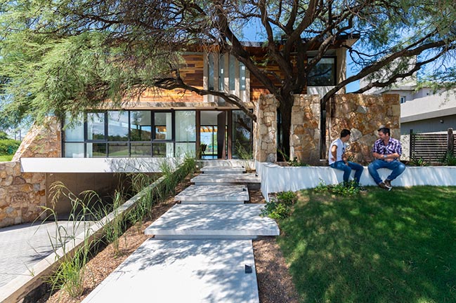
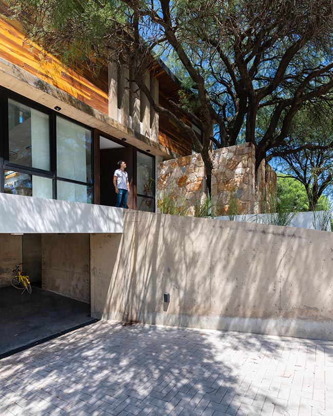
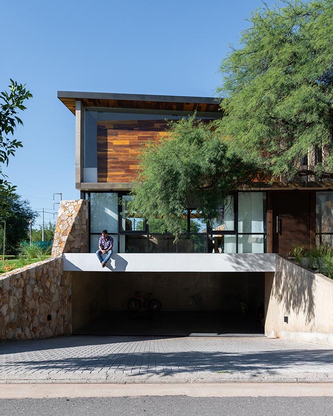
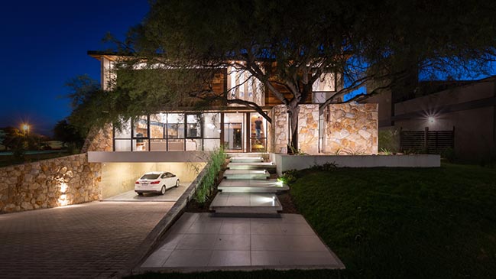
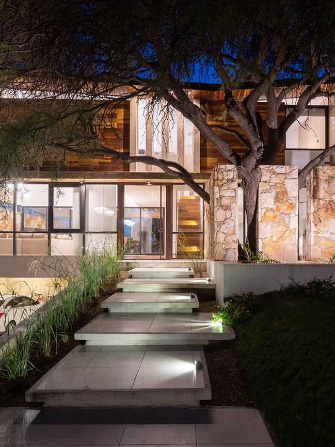
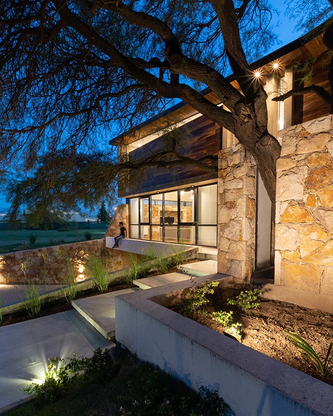
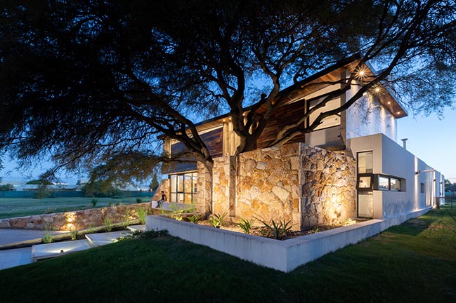
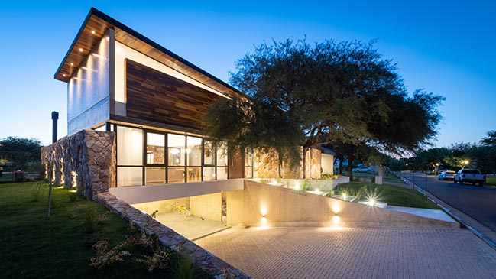
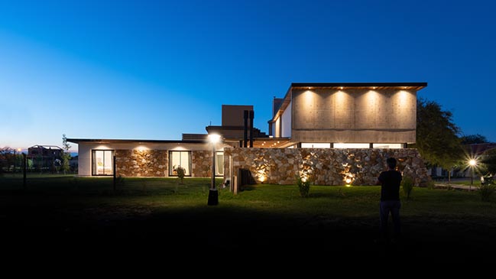
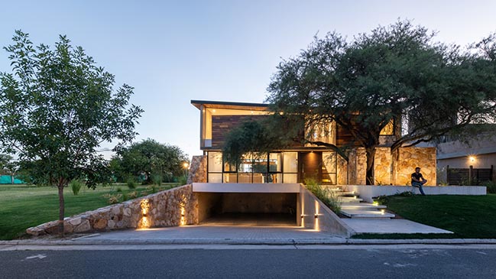
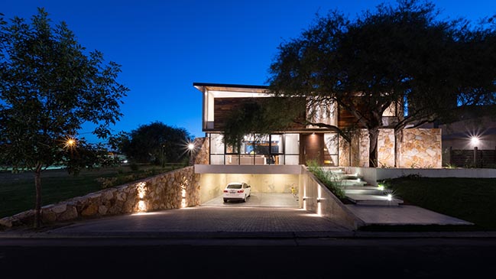
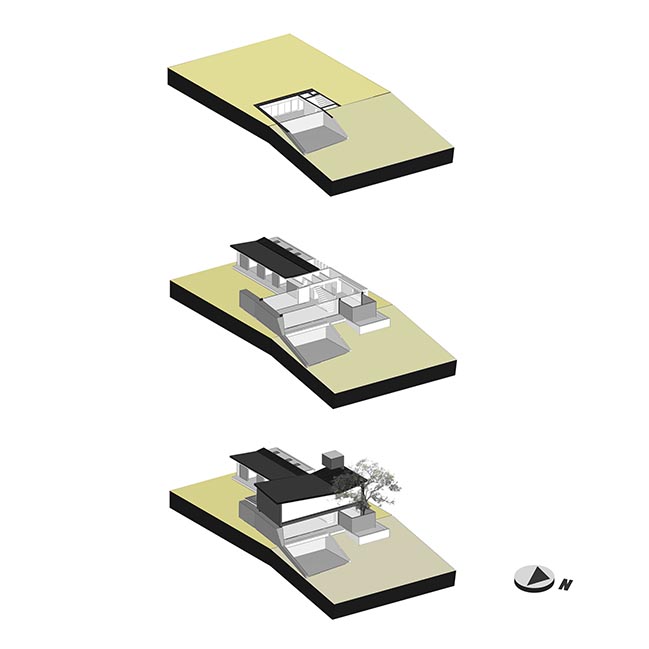
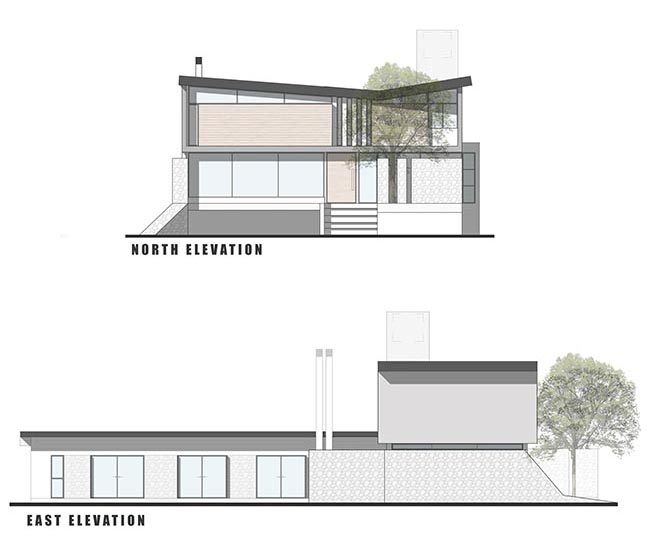
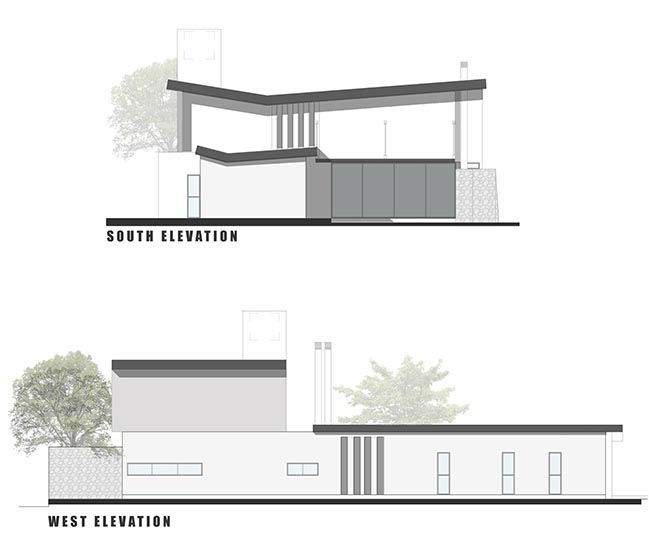
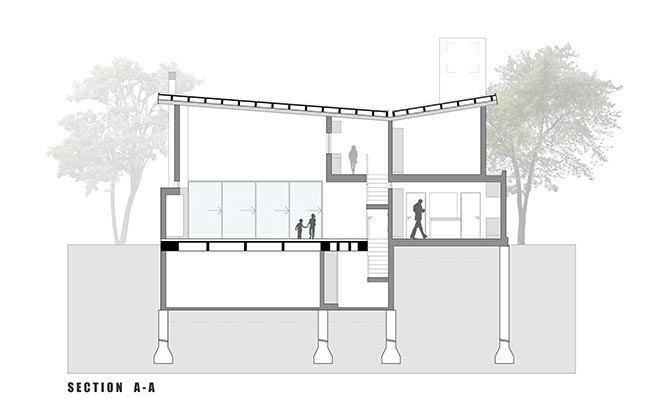
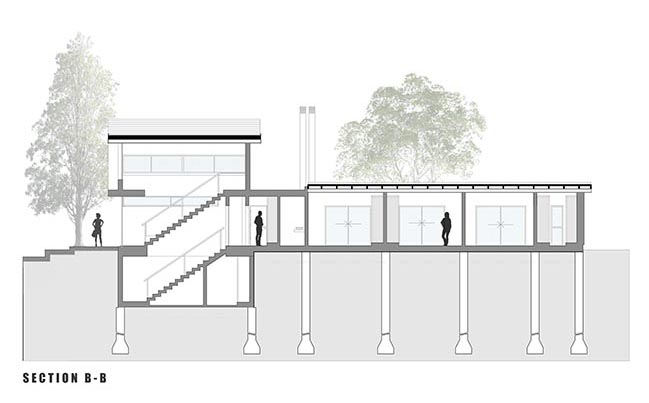
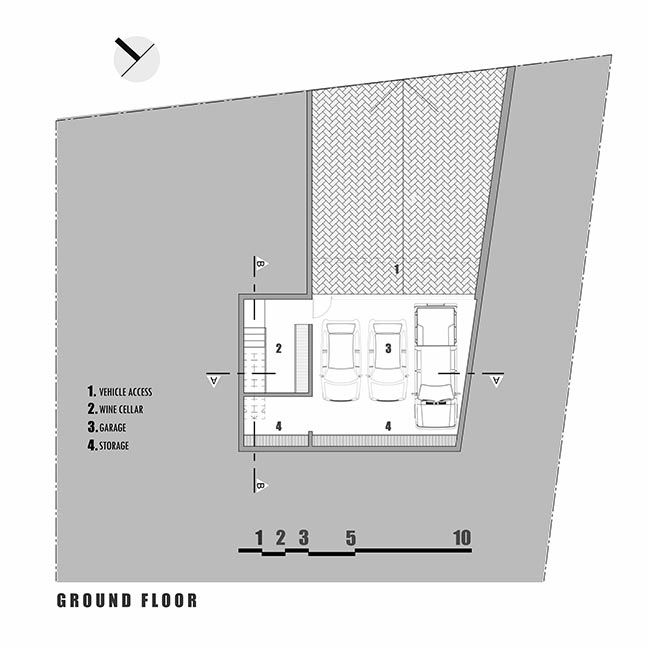
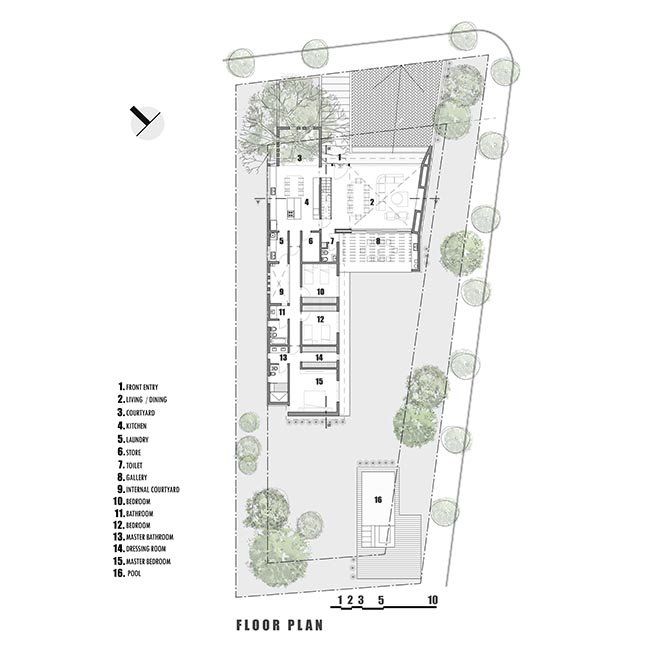
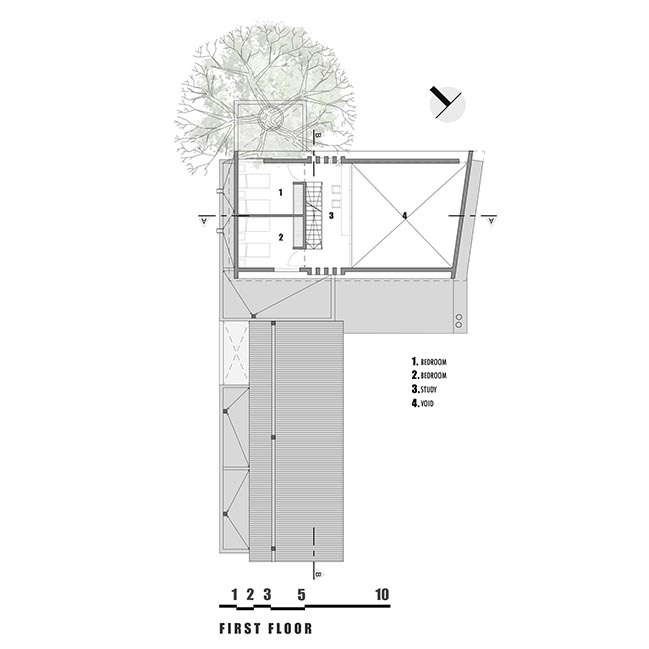
Nagus House by IASE Arquitectos
03 / 08 / 2019 Detrás del Árbol (Behind the Tree) From the start, IASE Arquitectos felt the focal point to this house had to be the tree. It had to be the host that welcomed you to the house...
You might also like:
Recommended post: FlySolo Rehabilitation Medical Centre in Beijing by UNStudio
