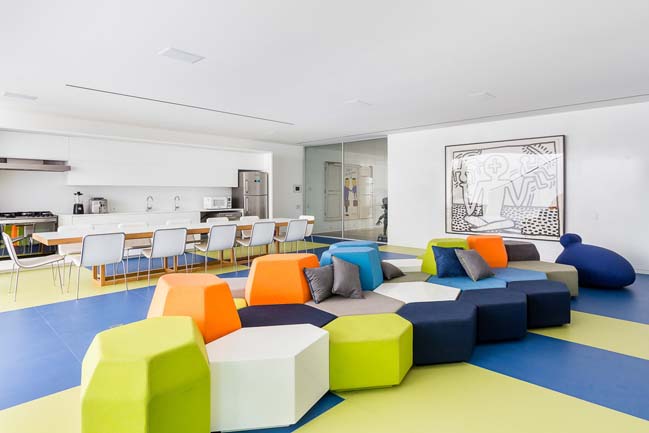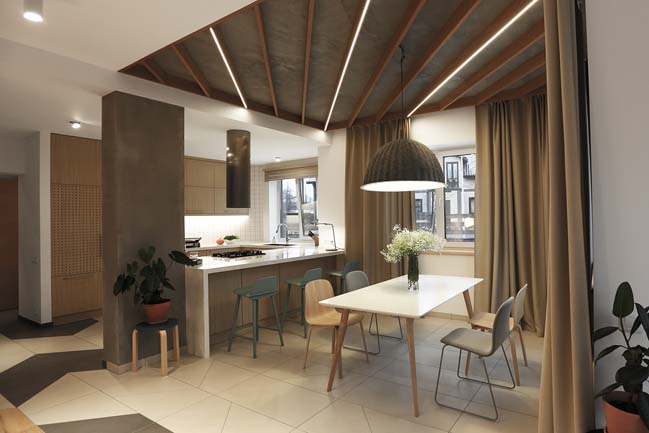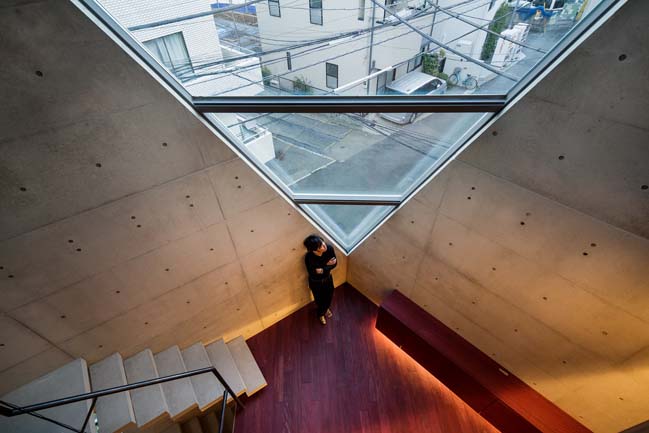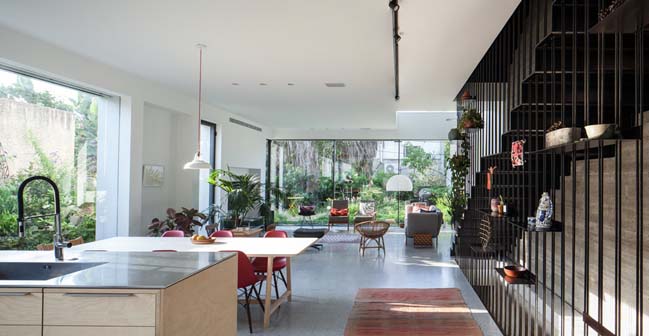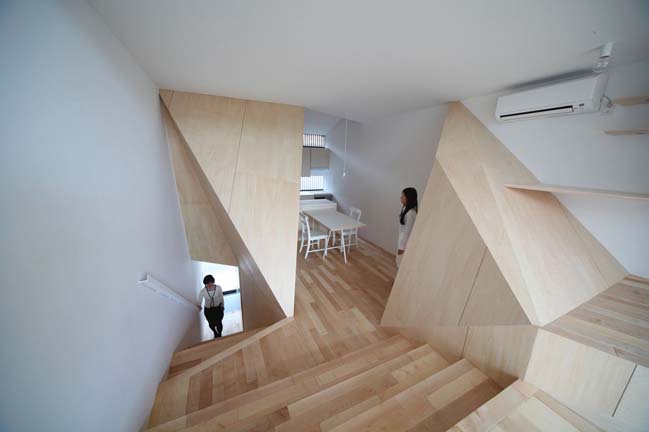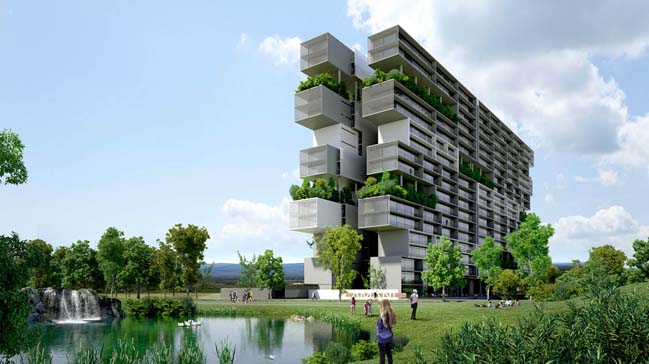11 / 21
2015
Promenade House is a modern narrow house in Shiga, Japan that was designed by FORM / Kouichi Kimura Architects for a young couple.
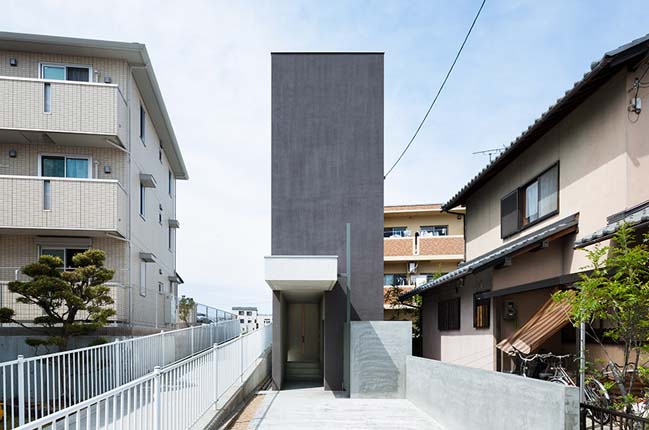
Follow the architects: The townhouse situated on the plot 4m x 35m. The geometrical restriction of the site is reflected in the internal composition of the house. The building, with a width of 2.7 meters and a total length of 27 meters, is laid out in accordance with the narrow site to draw its outline.
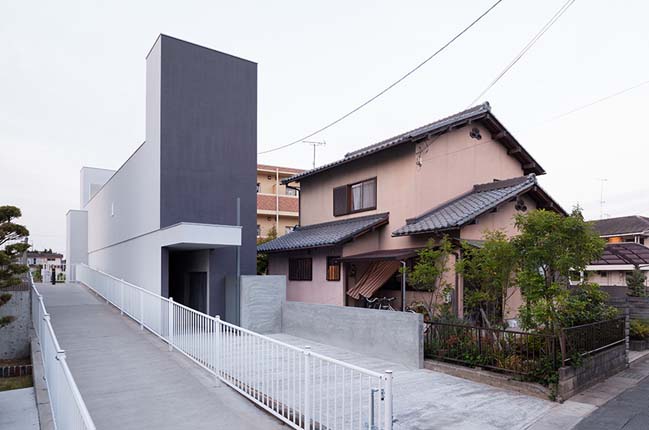
The internal space has been planned to have a long narrow hallway, with which your body senses the site geometry. As you proceed along the hallway you will see the spaces spread out one after another.
The long hallway is extended from the entrance on the first floor, led by the footlight through the dining and living rooms, and connected to the raised study at the very end. It reaches to the idyllic view seen through the large opening of the study where the tapered line of sight from the entrance is opened up.On the second floor, two hallways are planned to be extended from the staircase that has a top light.
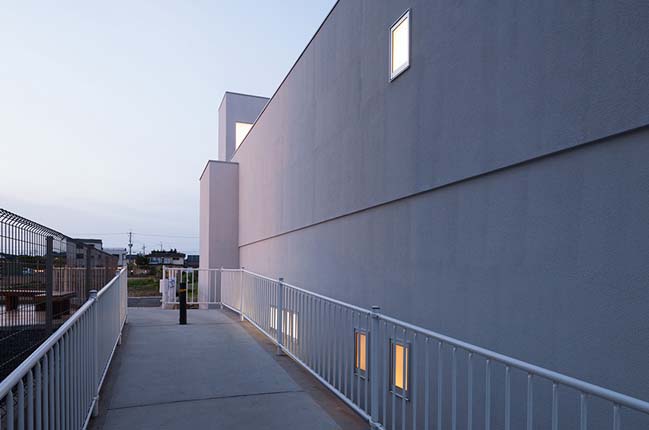
One has a green wall aiming for color effect. The vivid green hallway surrounds the balcony, giving an impression of cleanliness to the adjacent bathroom and washroom. The other is connected from the kid room through the bed room to the bridge at the open-ceiling space. It is designed to control light; the light through the light transmissive curtain separating the kid room, or the sunlight from the high-side light in the open ceiling space leads you forward.
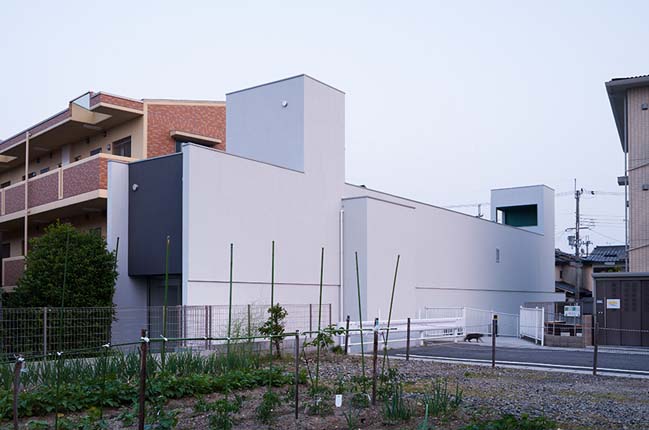
The end of the hallway becomes a bridge, and the ladder installed there connects the upper and lower spaces to produce continuity. The green wall is used at both ends of the building, providing more impressiveness of the total length. The hallways laid out in this house are the promenades that strongly impress the site geometry.
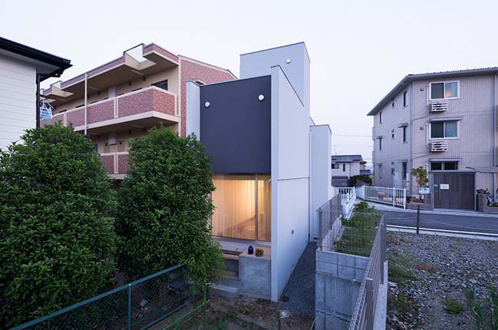
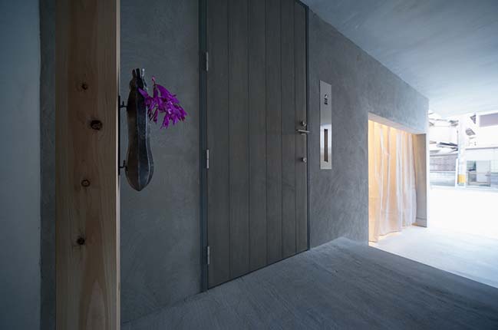
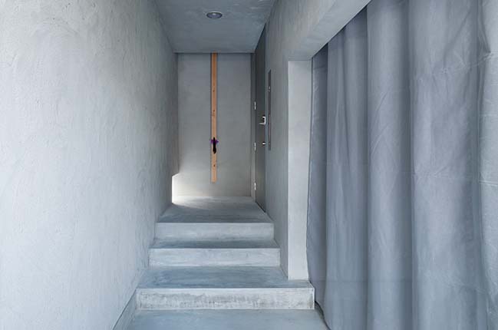
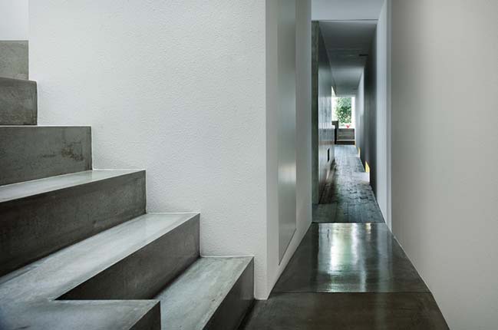
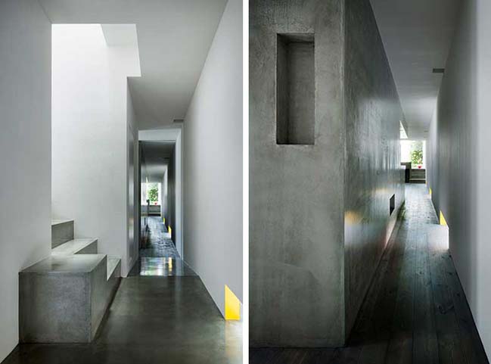
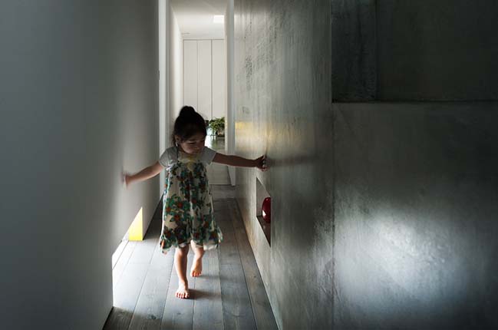
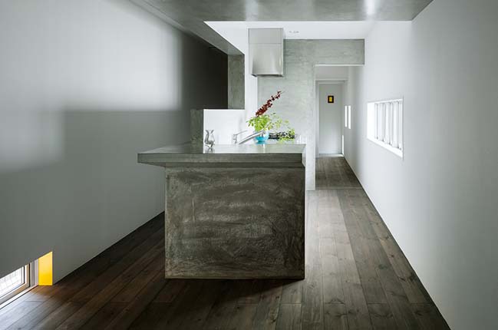
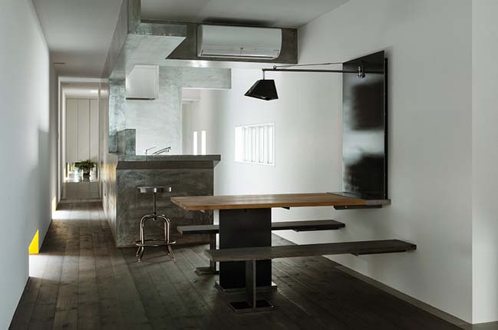

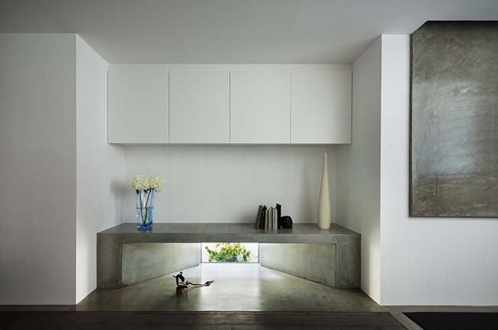
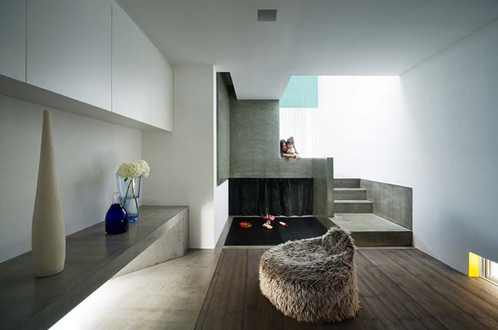
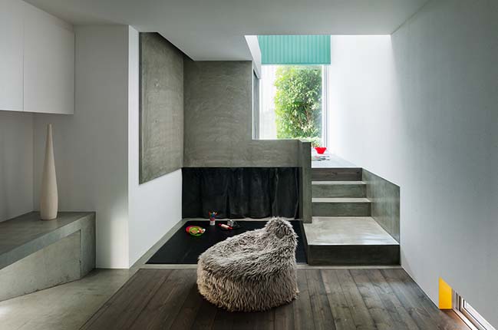
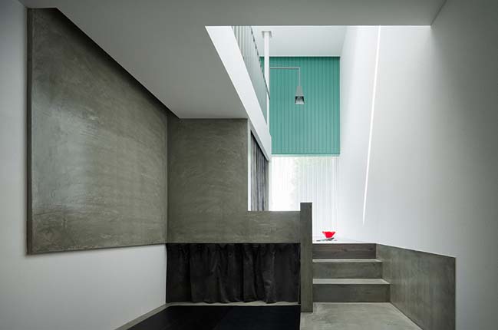
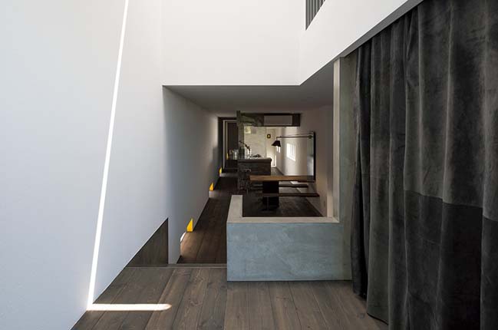
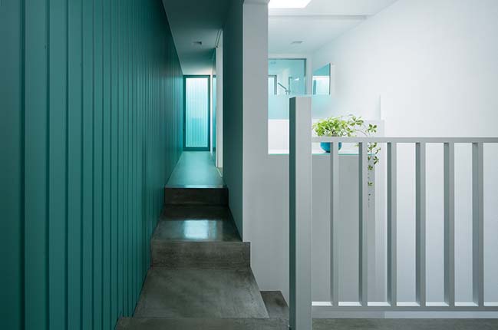
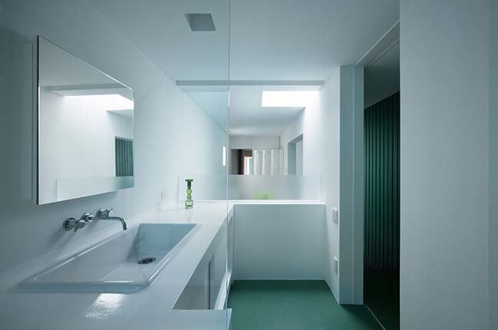
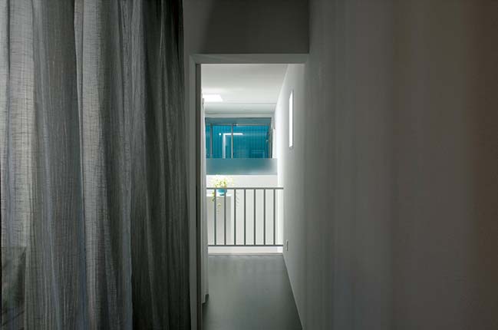
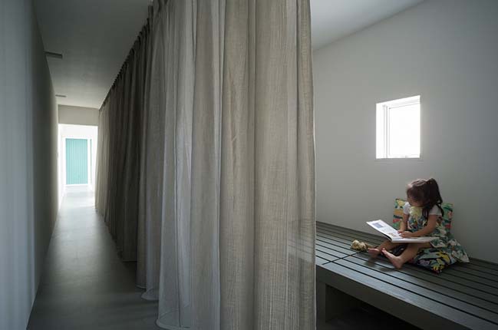
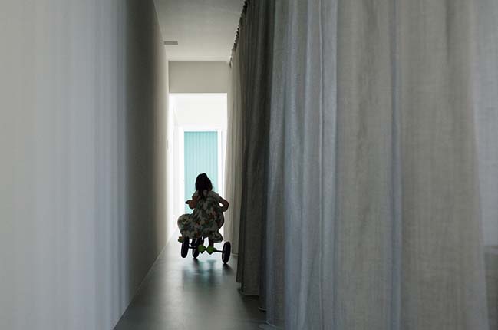
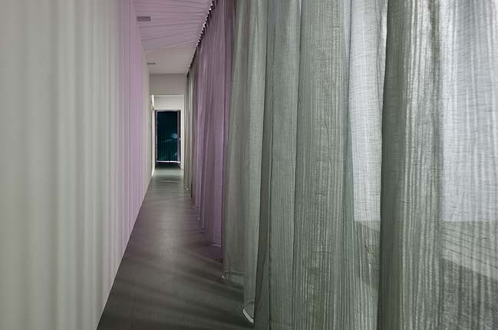
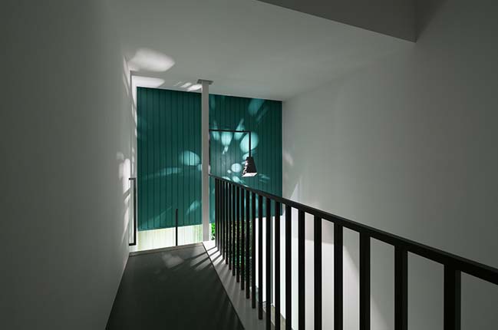
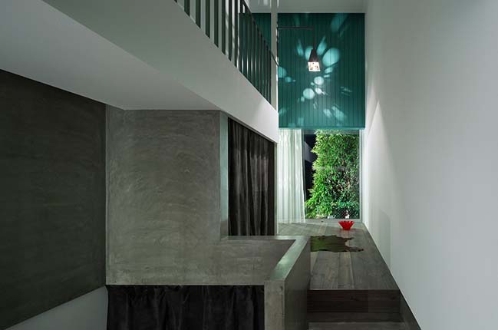
photos by: Takumi Ota, Kei Nakajima
> The House for contemporary art by F.A.D.S
> Black modern townhouse by Kouichi Kimura Architects
Narrow house by FORM / Kouichi Kimura Architects
11 / 21 / 2015 Promenade House is a modern narrow house in Shiga, Japan that was designed by FORM / Kouichi Kimura Architects for a young couple
You might also like:
Recommended post: AMANI by Archetonic
