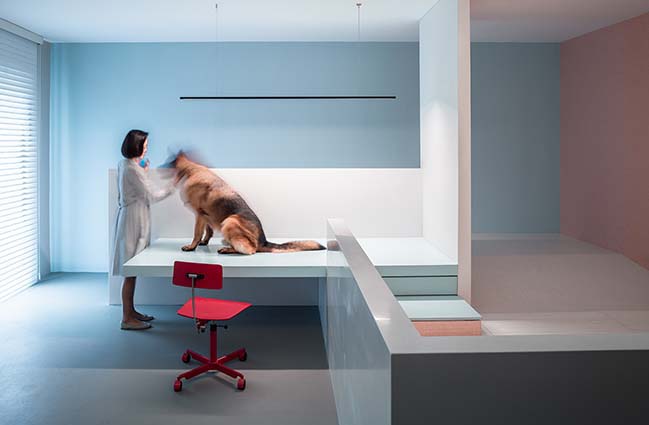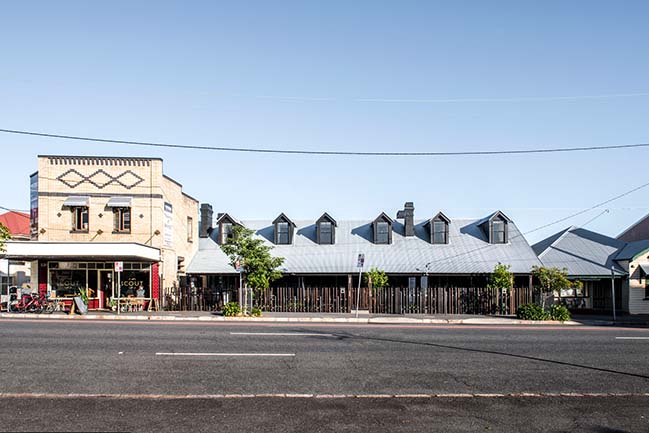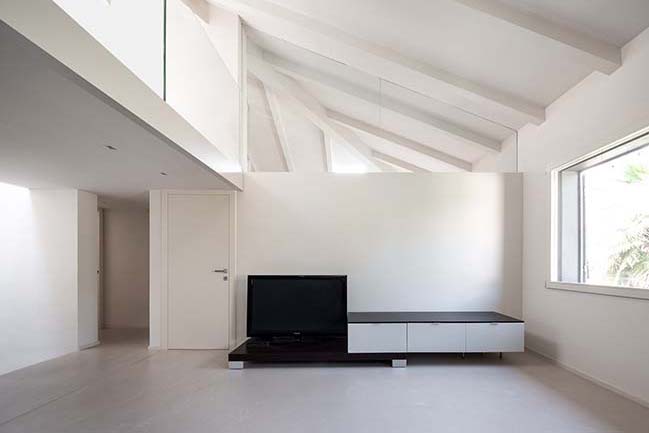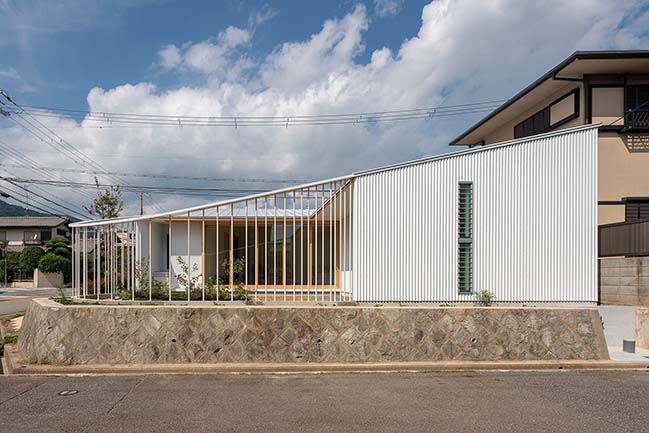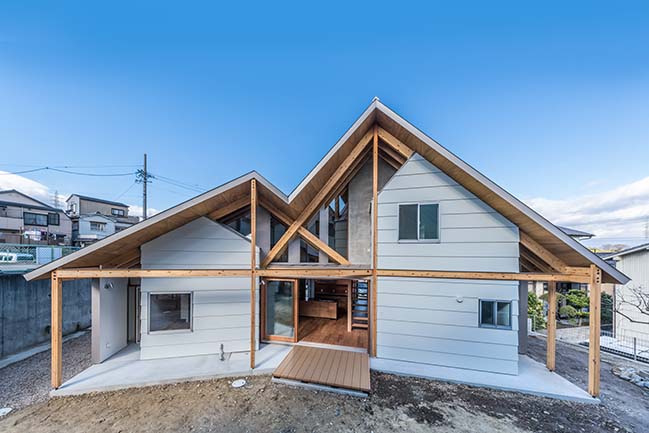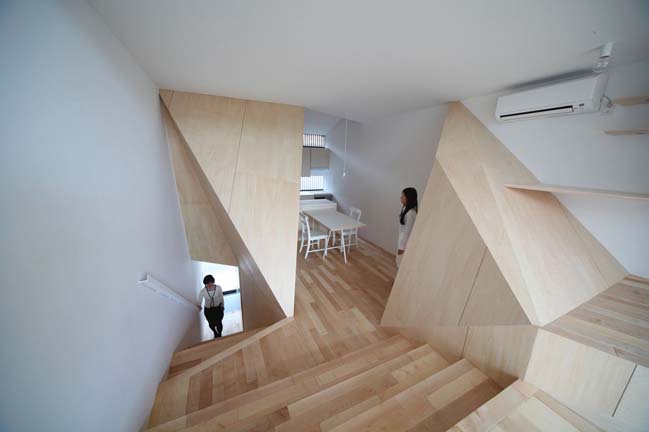12 / 03
2018
An intriguing element of the brief for this corner terrace house in Central Singapore became the inspiration for its design. The owners approached architects A D Lab Pte Ltd with a desire to live in the house as nomads, moving the living and sleeping areas from room to room, and having the ability to alter the function and meaning of the spaces over time.
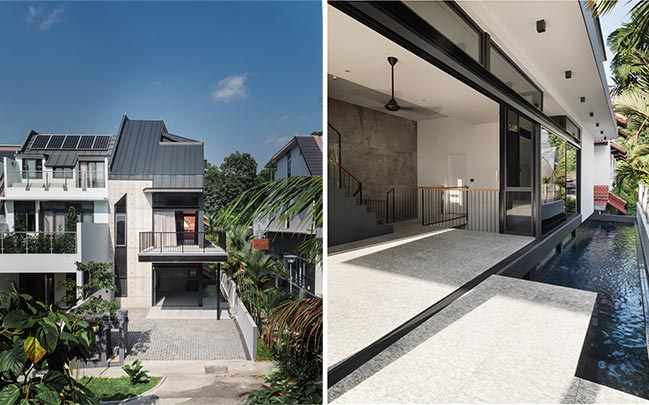
Architect: A D Lab Pte Ltd
Location: Singapore
Year: 2018
Site area: 142.6 m2
Total floor area: 337.89 m2
Team: Warren Liu, Darlene Smyth, CJ Foo, Wilson Kwan
Builder/ Construction Company: Mehetabel Building & Construction Pte Ltd
Civil and Structural Engineering: CMP Consultants Pte Ltd
Photography: Elliot Lee, Studio Three Sixteen
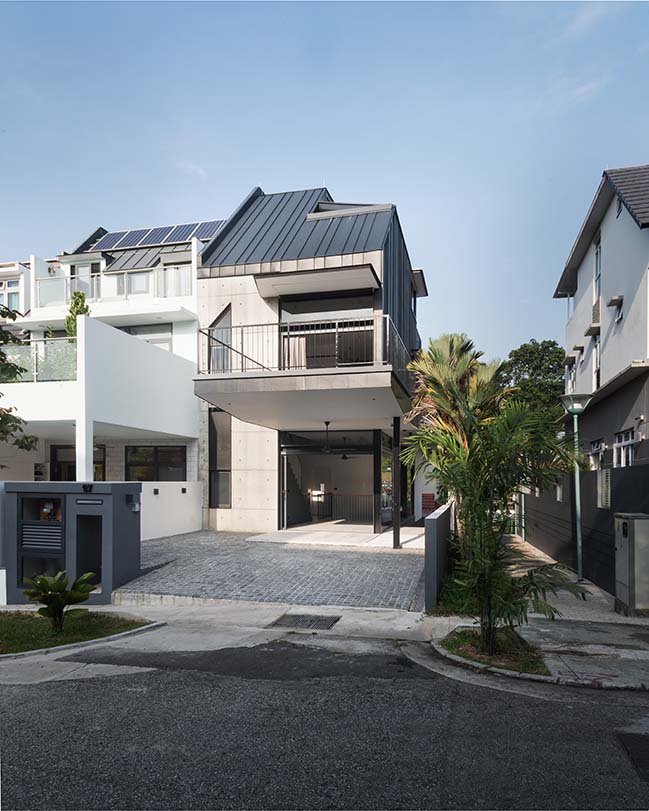
From the architect: Situated at the end of a row of terrace houses with a green reserve toward the rear of the house, the site naturally had one side that was limited by the boundary wall, and the other that was more related to the surrounding greenery. The designers took advantage of the linked boundary wall to house a linear strip of the “function” or “service” elements of the house, leaving the more open and flexible space to face the side garden and long swimming pool, front balcony and rear views to the greenery.

This organization of service and served spaces is clearly expressed in the façade with the left side of the house being more solid, built in heavy cast in-situ concrete, to accommodate the bathrooms, kitchen, staircase and store rooms. In contrast, the right side of the house is constructed of lightweight steel and expressed as an open, glass and aluminium-clad structure.
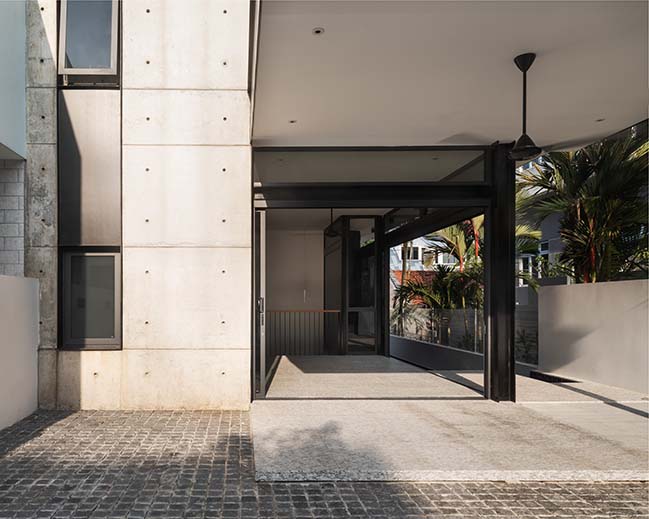
This organizational logic carries through to the interiors of the house, with its contrast of the darker and more enclosed “service” side and light and open flexible side. Even in the basement of the house, the openness is felt through shimmering light emanating from long windows directly into the side of the swimming pool which stretches across the entire length of the house.
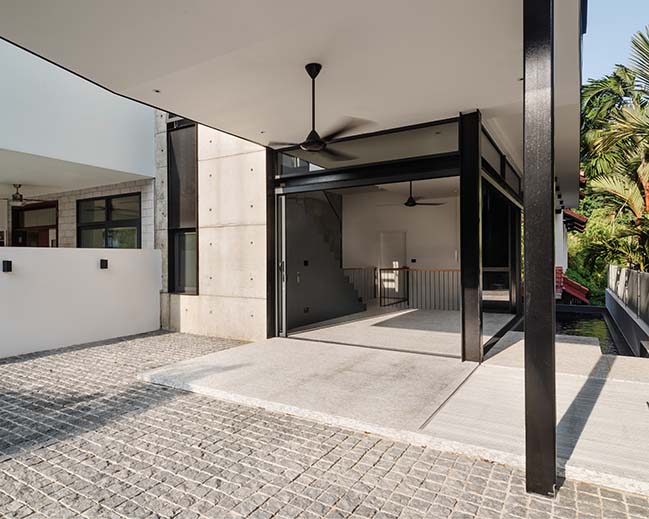
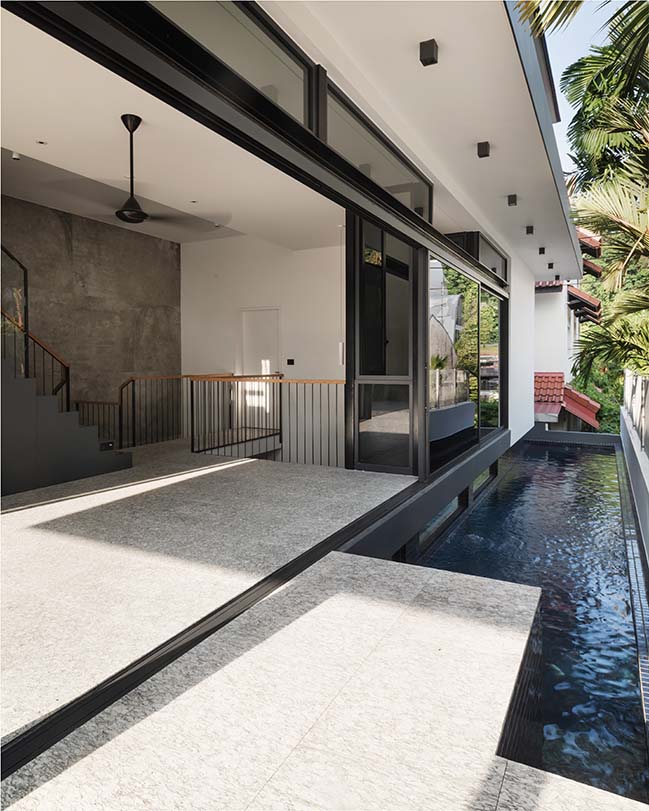
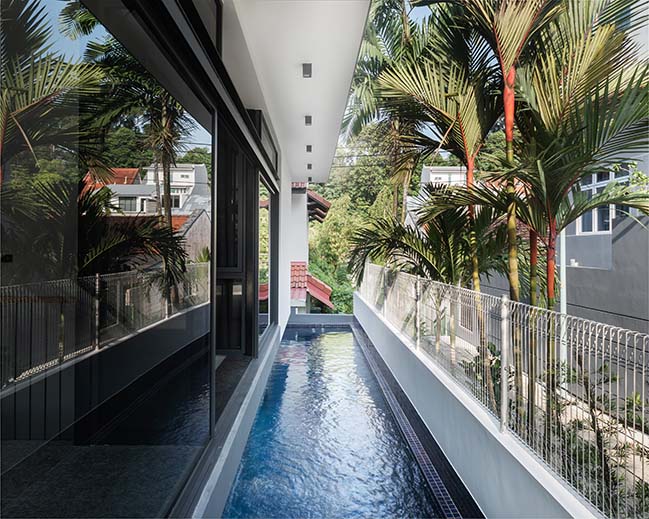
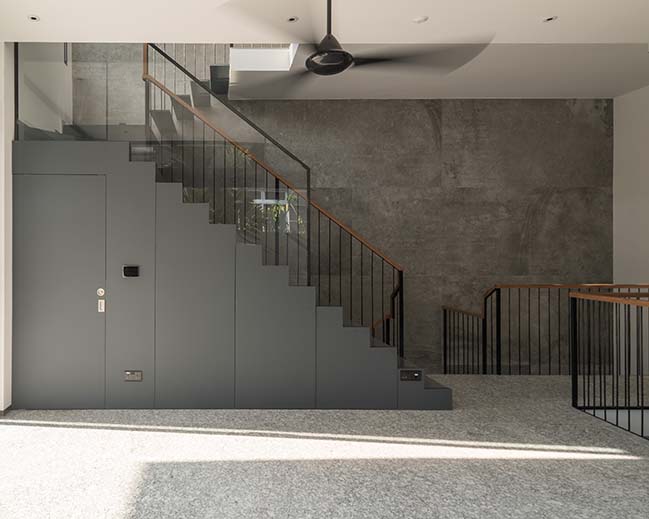
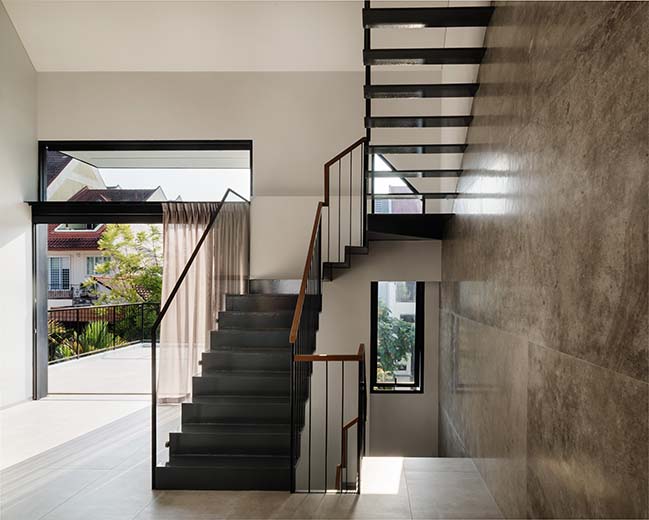
> YOU MAY ALSO LIKE: Leedon Park House: Luxury villa in Singapore

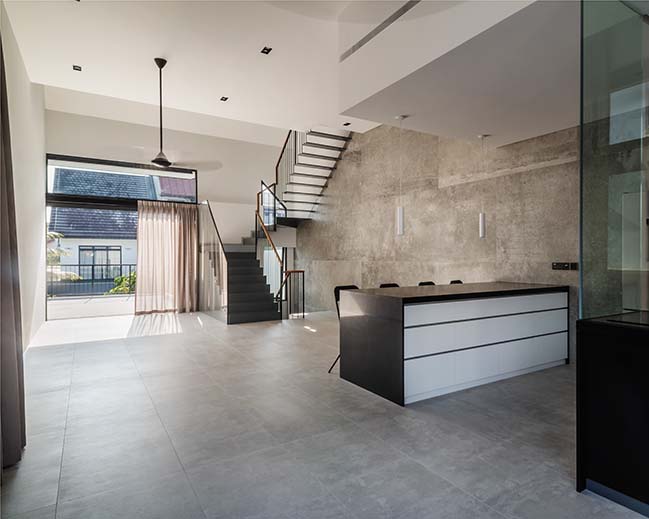
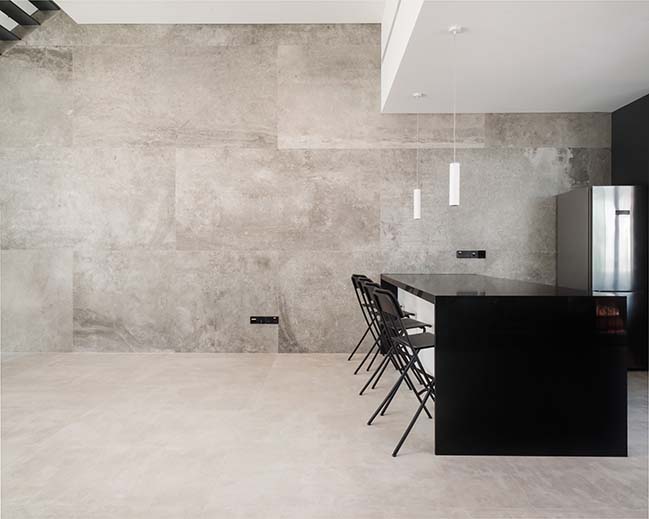
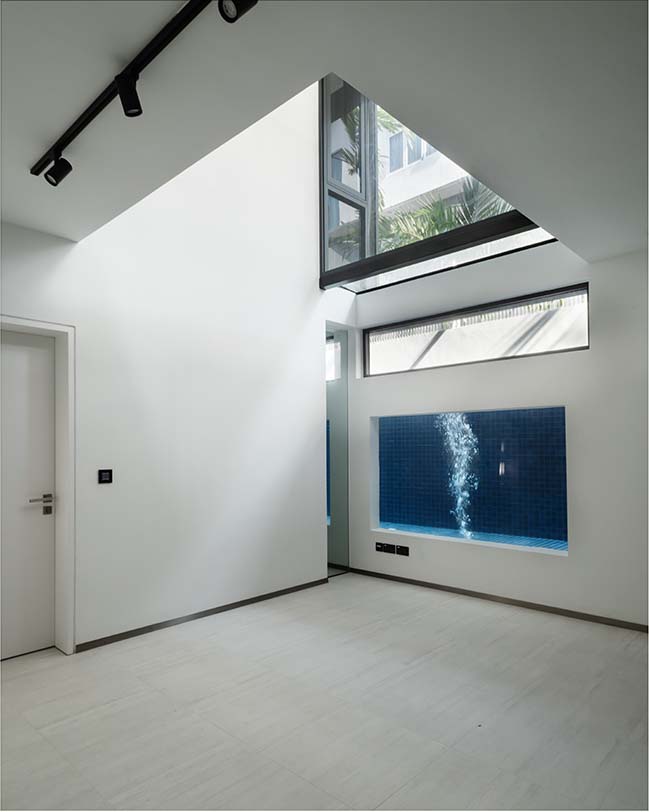
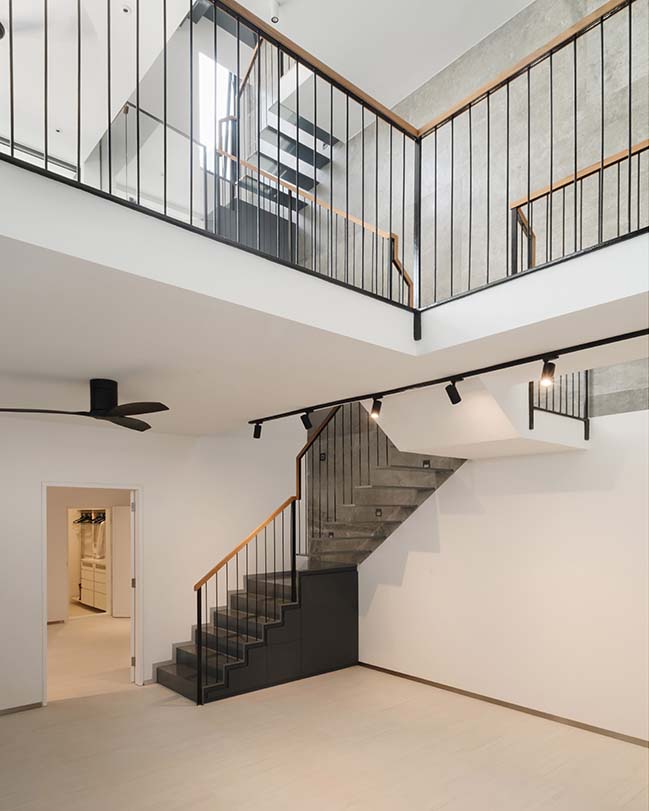
> YOU MAY ALSO LIKE: Luxury villa in Singapore by Wallflower Architecture
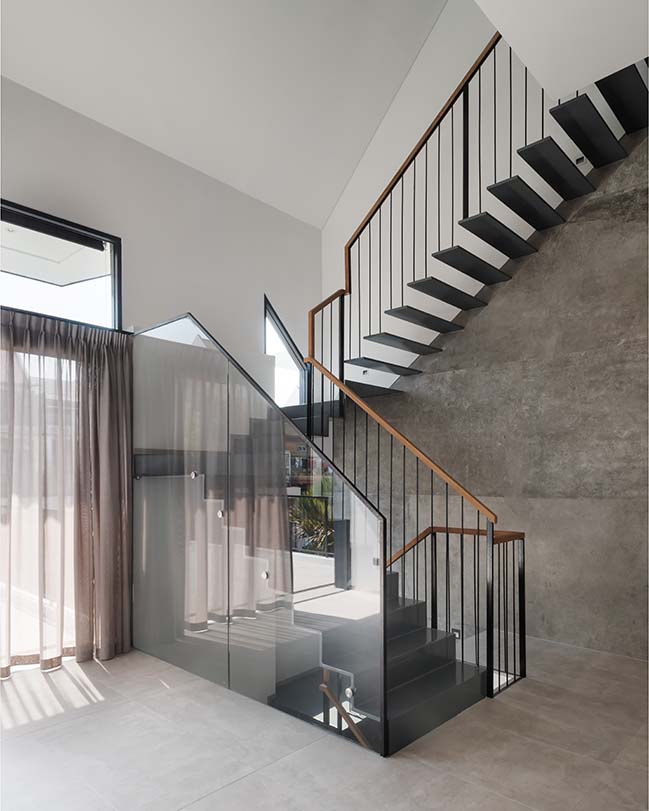
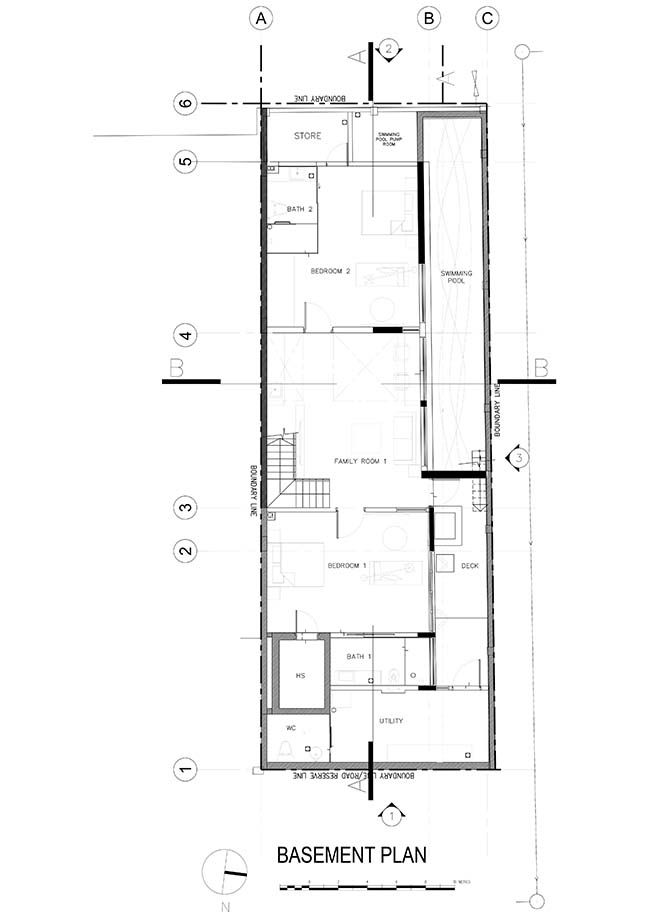
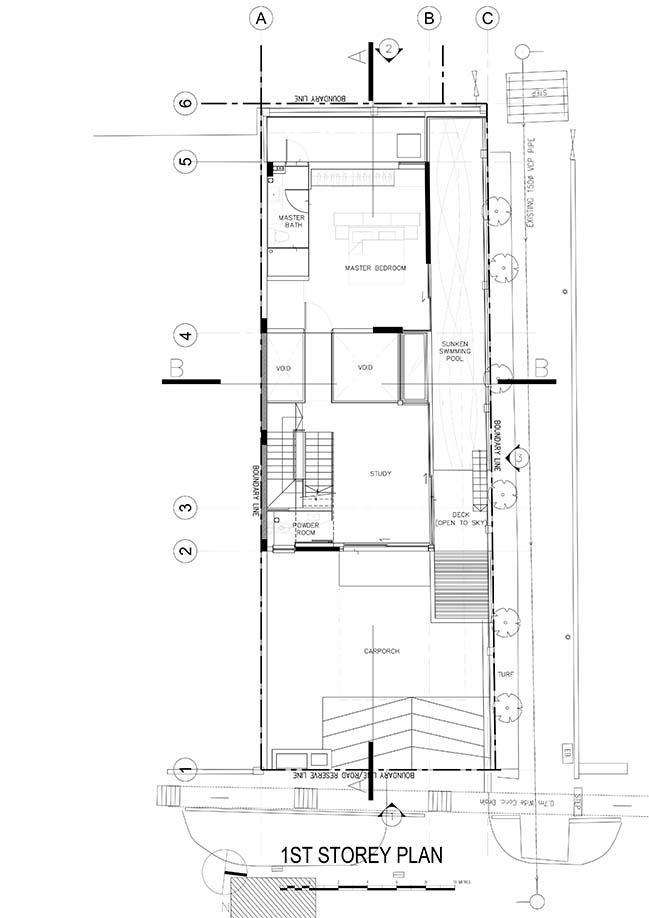
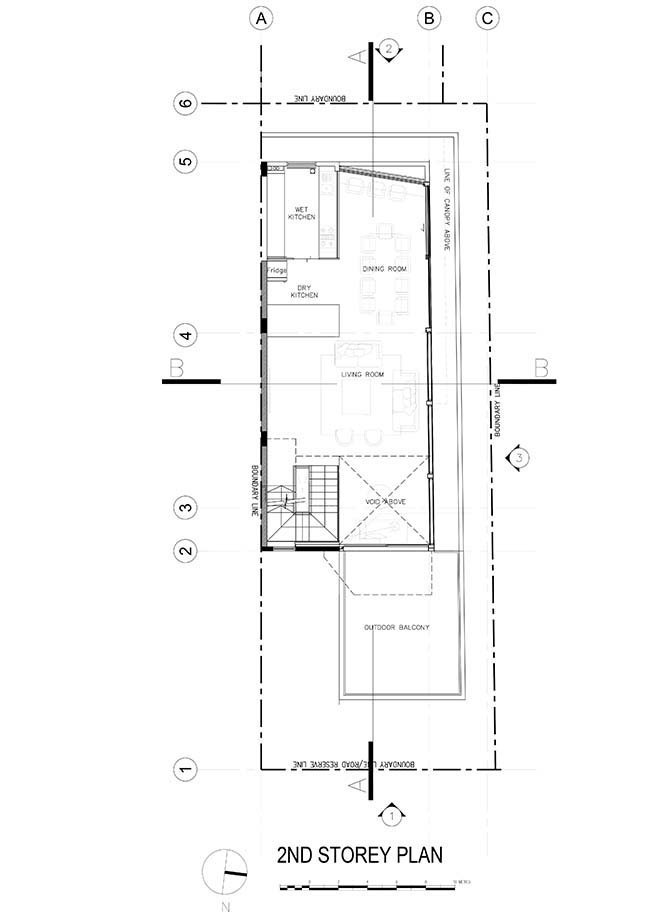
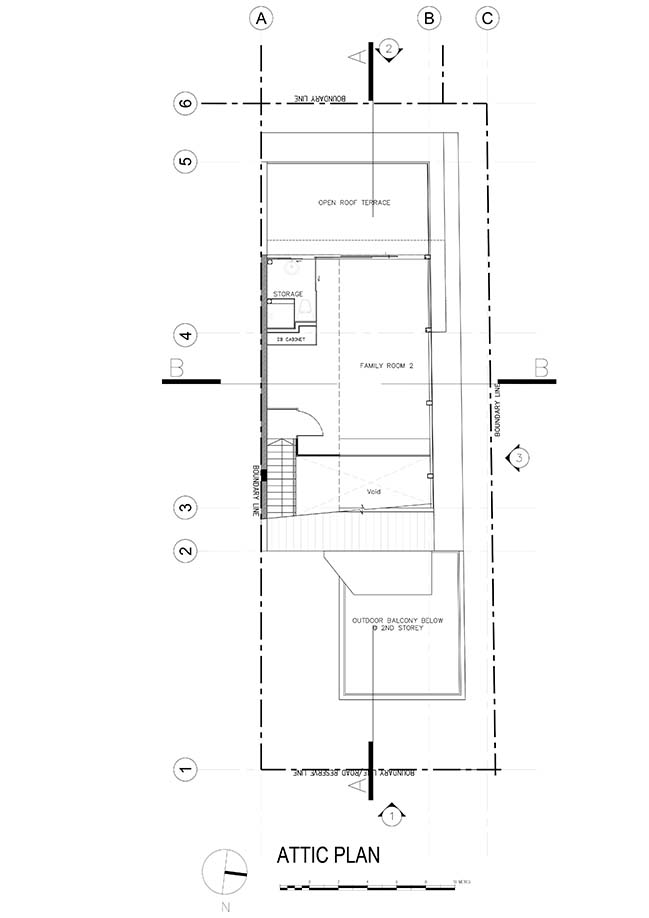
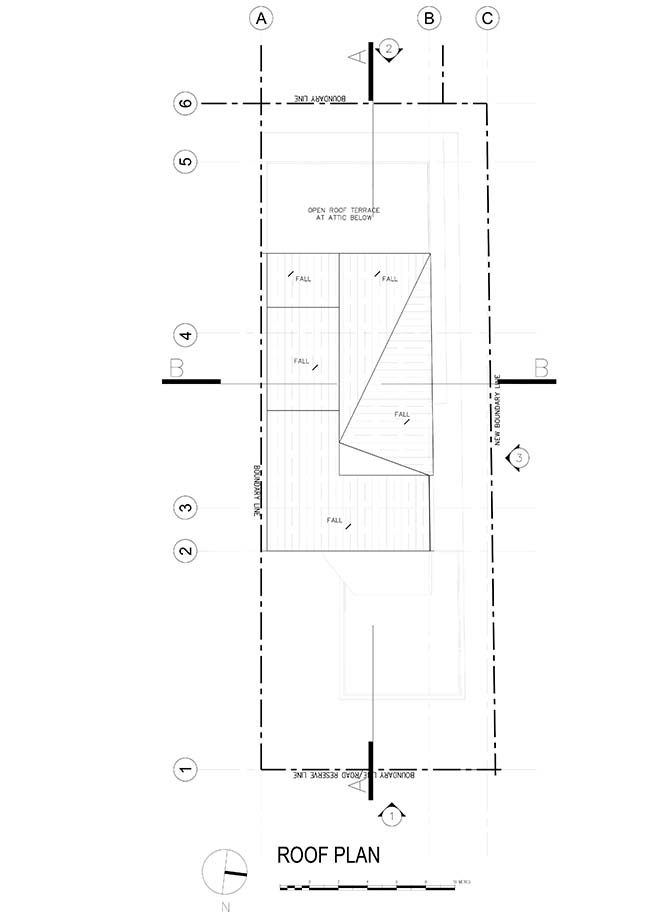

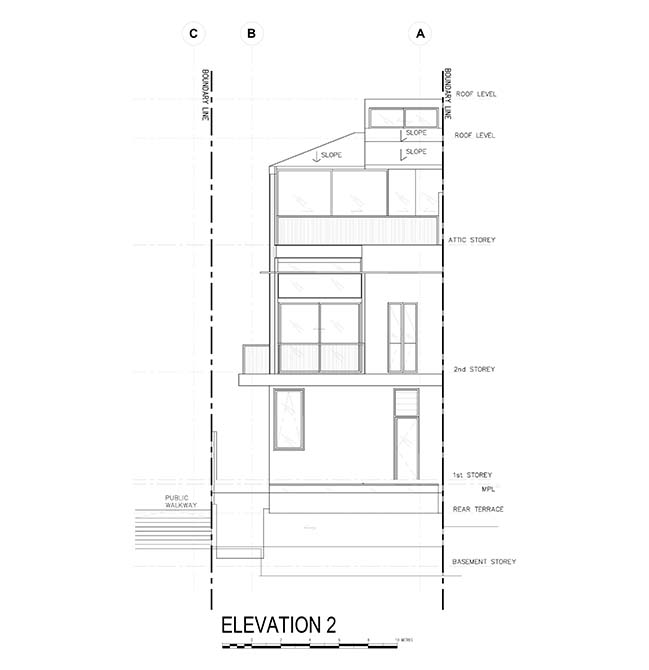
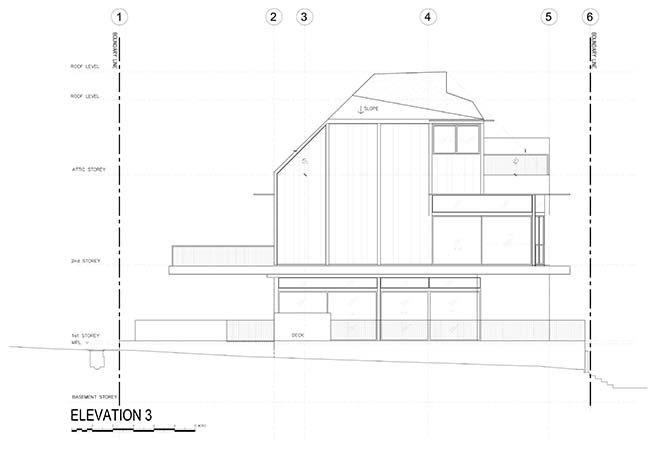
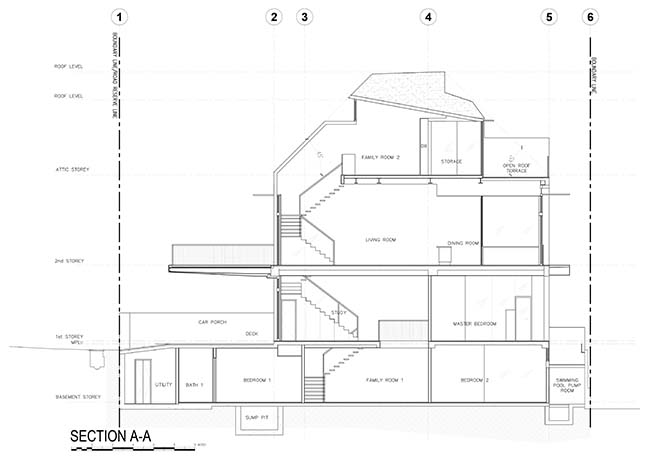
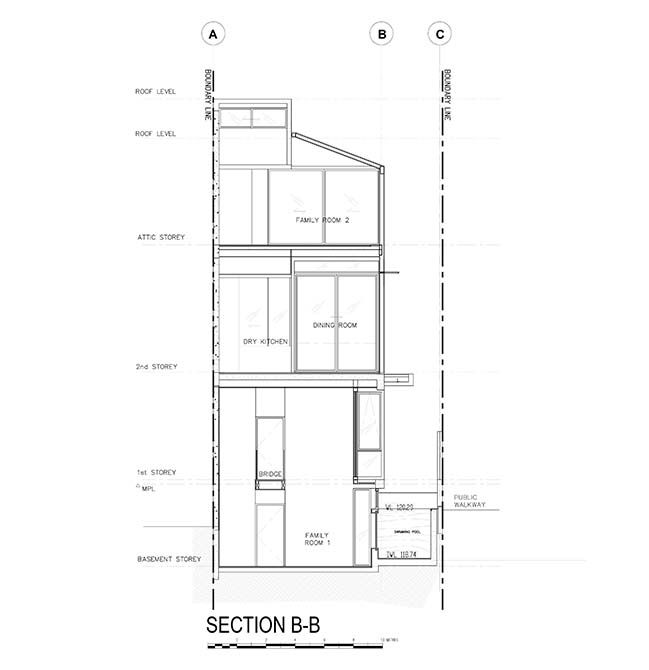
Nomad House by A D Lab Pte Ltd
12 / 03 / 2018 An intriguing element of the brief for this corner terrace house in Central Singapore became the inspiration for its design. The owners approached architects A D Lab Pte Ltd with a desire to live in the house as nomads
You might also like:
Recommended post: Modern townhouse with polyhedral walls

