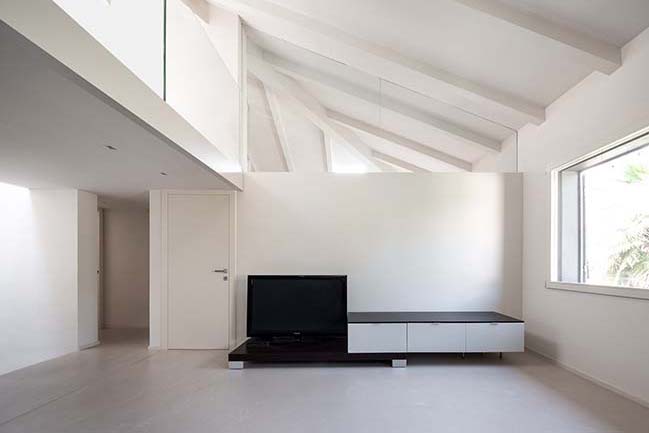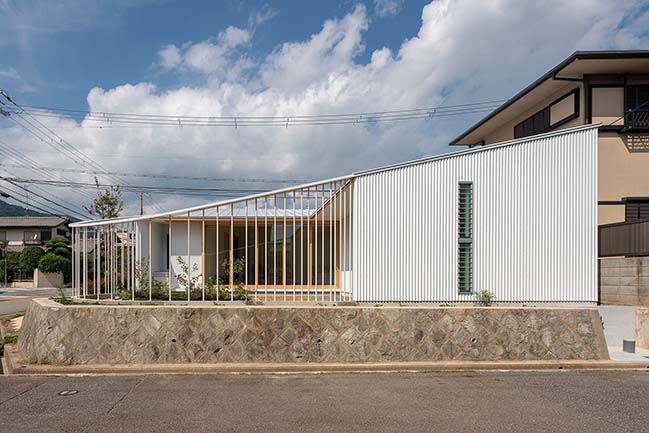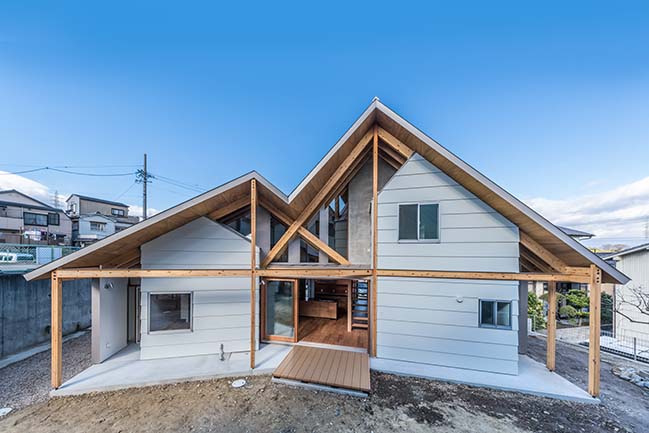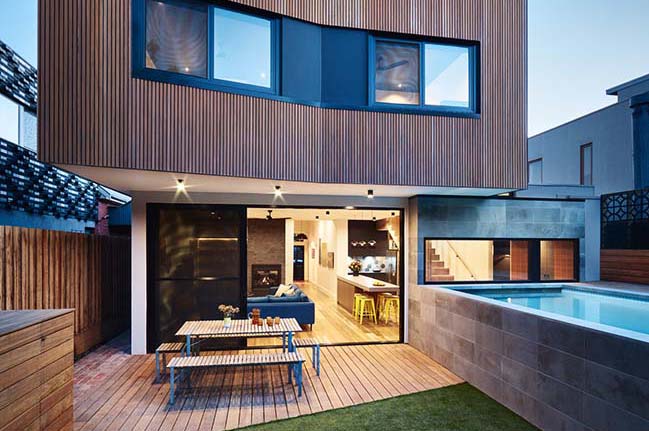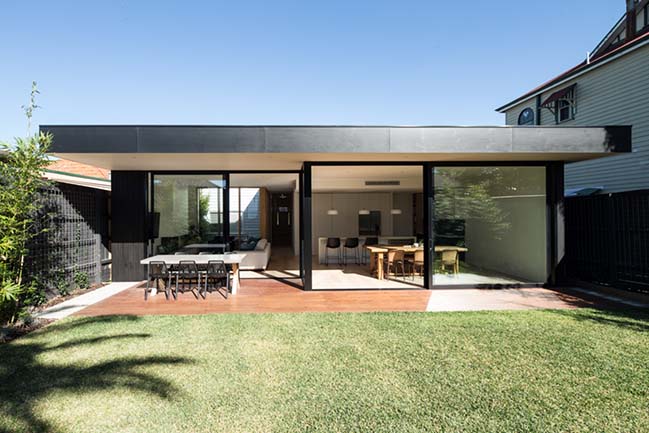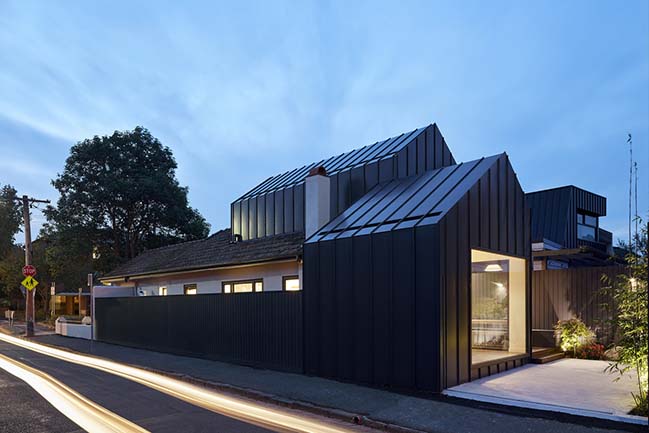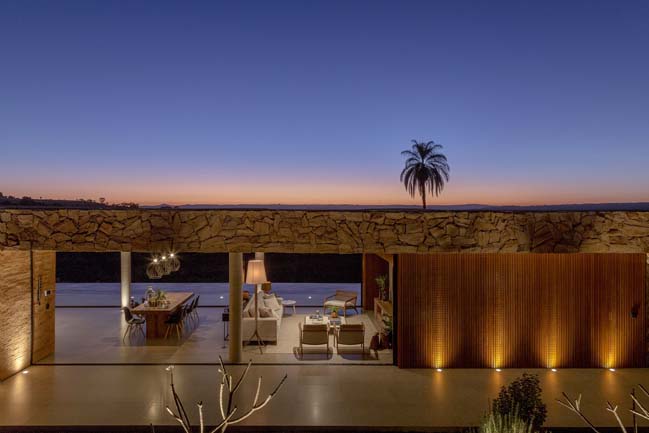11 / 01
2018
The ‘Princess Precinct’ is a rare surviving example of terrace houses constructed in the 1860s in one of Brisbane’s oldest suburbs. The building is listed as local heritage with the Brisbane City Council, which provided a significant design challenge on top of the client’s brief.
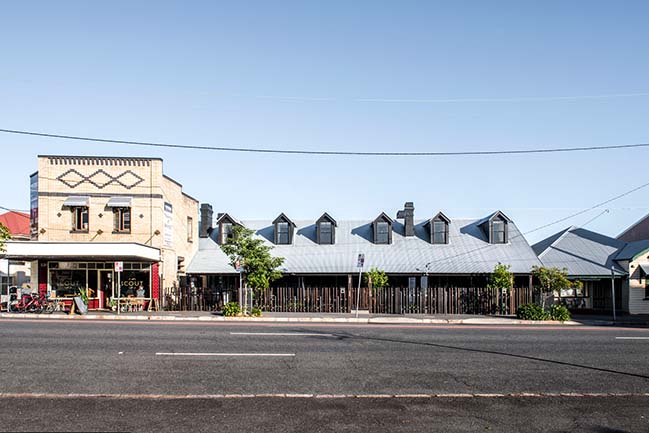
Architect: REFRESH*DESIGN
Location: Petrie Terrace, Queensland QLD, Australia
Year: 2018
Team: Erhard Rathmayr, Corinne Trang, Monika Obrist
Heritage Consultant: Michael Kennedy
Structural Engineer: NGS Engineers
Landscape Design: Seed Landscape Design
Builder: Benmar Constructions
Photography: Cathy Schusler
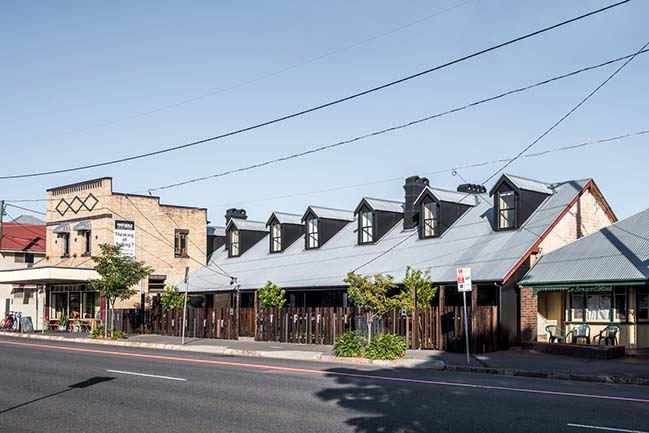
From the architect: Petrie Terrace itself is a major road in the suburb, so turning the residences into contemporary commercial tenancies seemed logical. All layers of the building had been peeled back to its original condition and a structurally glazed façade was added instead.
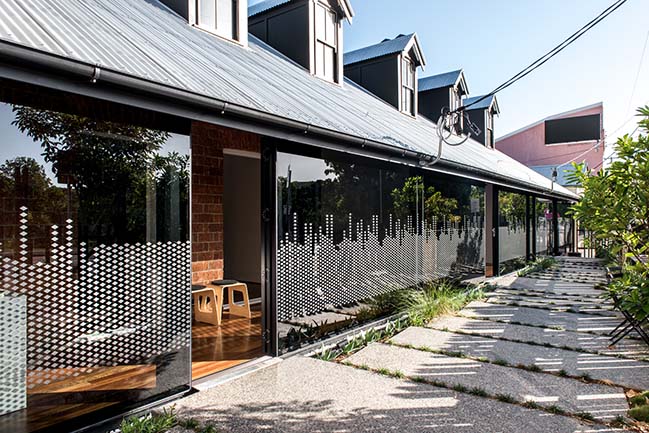
Together with lifestyle graphics this minimalist façade provides privacy to the inside during the day, but offers exposure in the evening when the lights are turned on. The design joins all front yards to one communal space and includes benches and tables to encourage social interaction of the tenants and the local community which has resulted in a cross-pollination between all tenants including a gallery and the existing café next door..

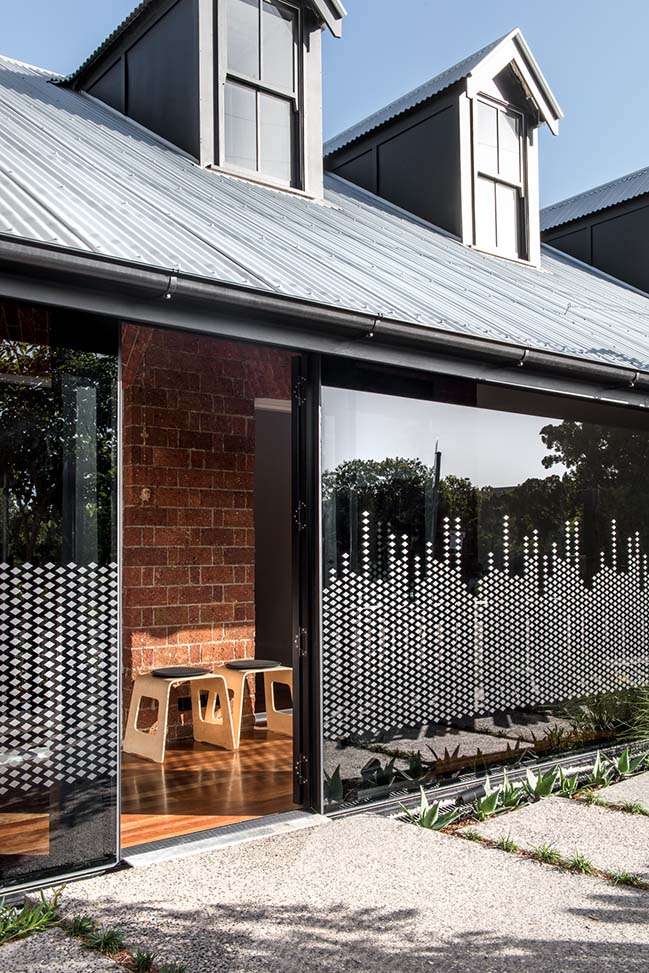
> You may also like: UNStudio selected to build the tallest tower in Australia
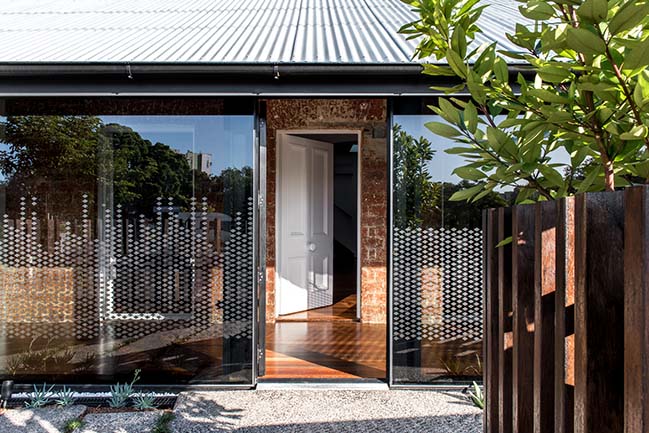
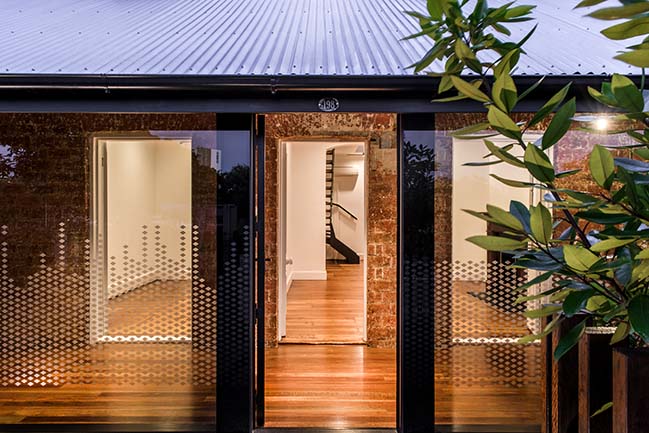
> You may also like: JCR Residences in Melbourne by Davidov Partners Architects
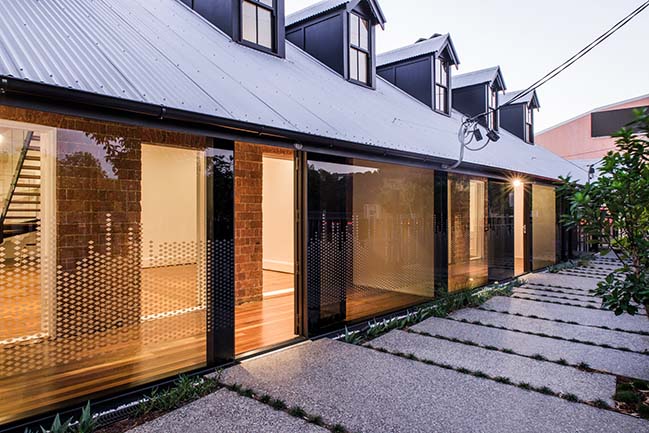
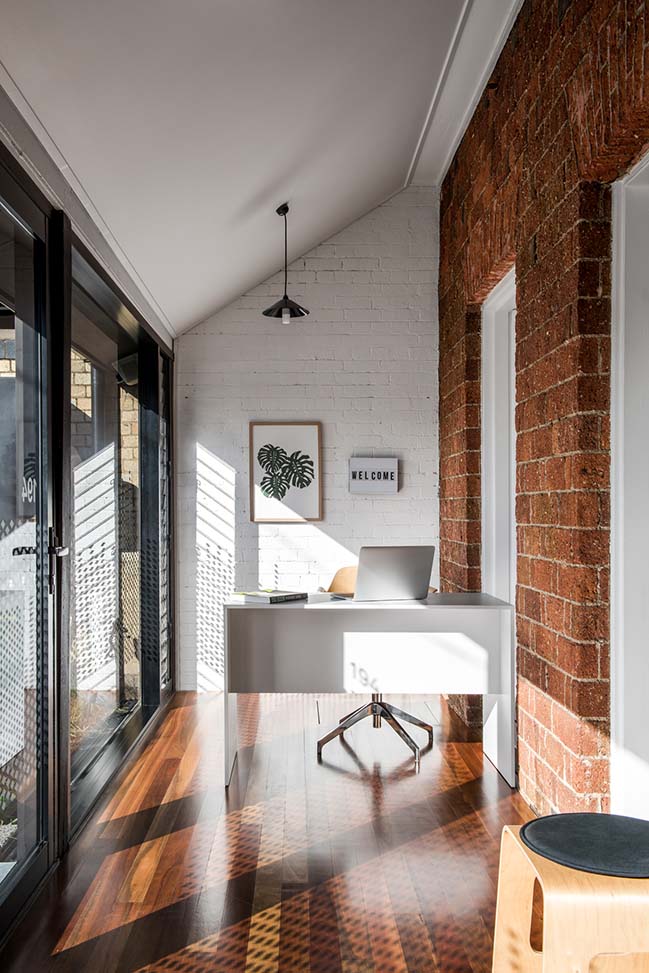
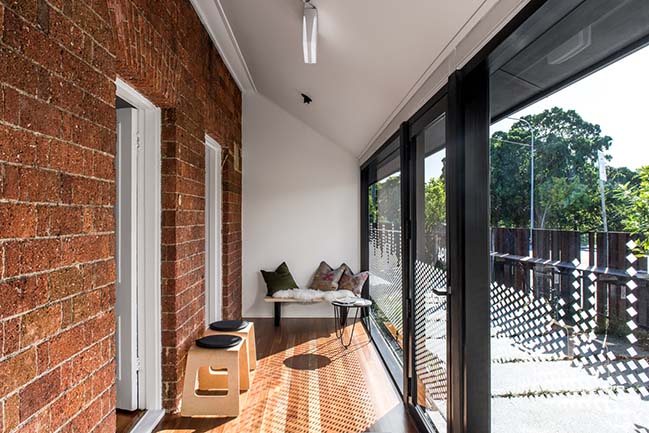
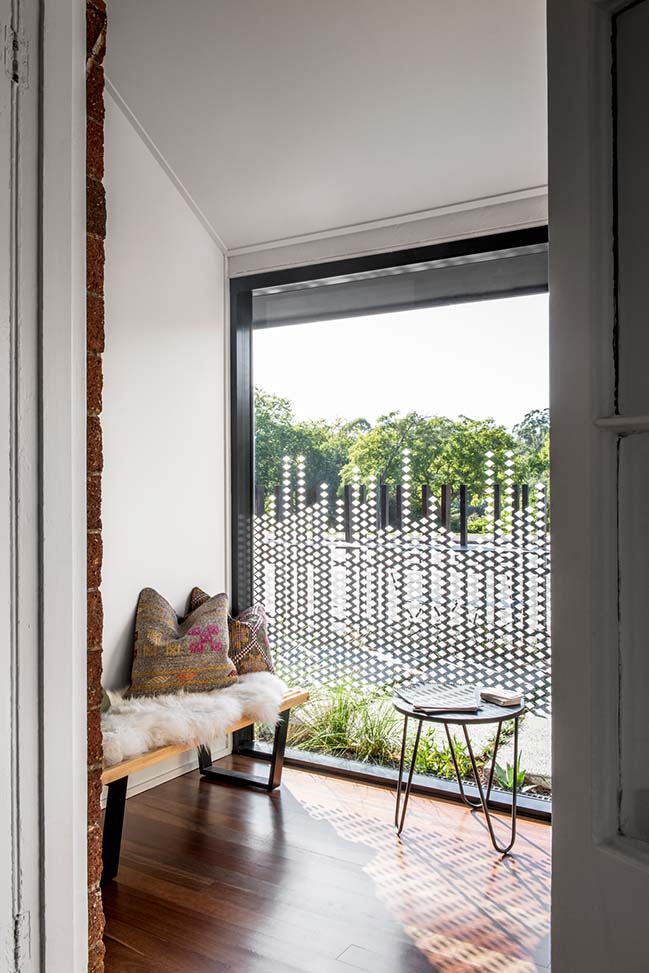
> You may also like: Play Pod in Sydney by Scott Carver
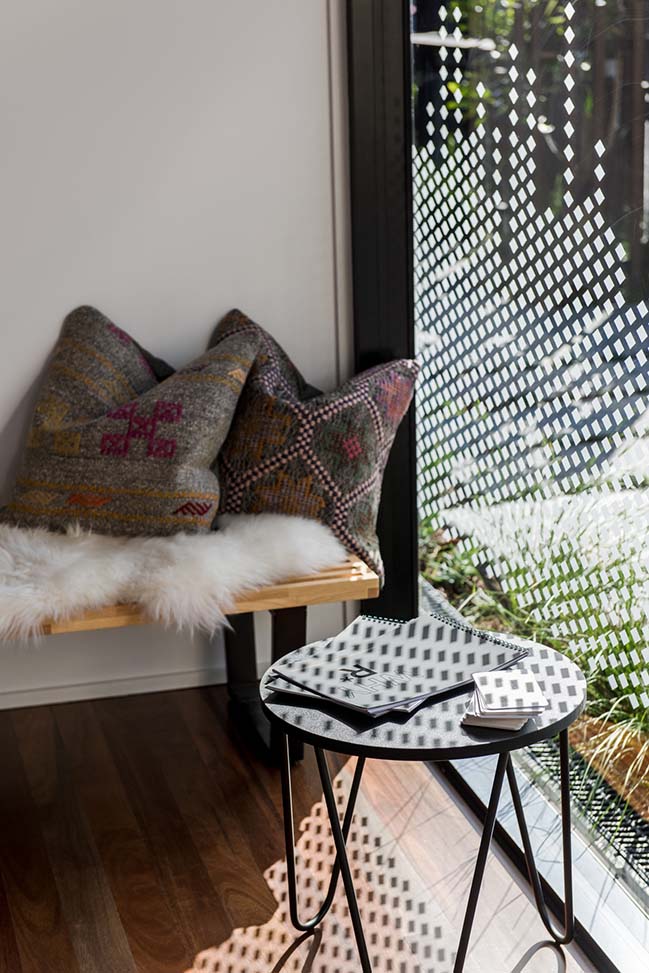
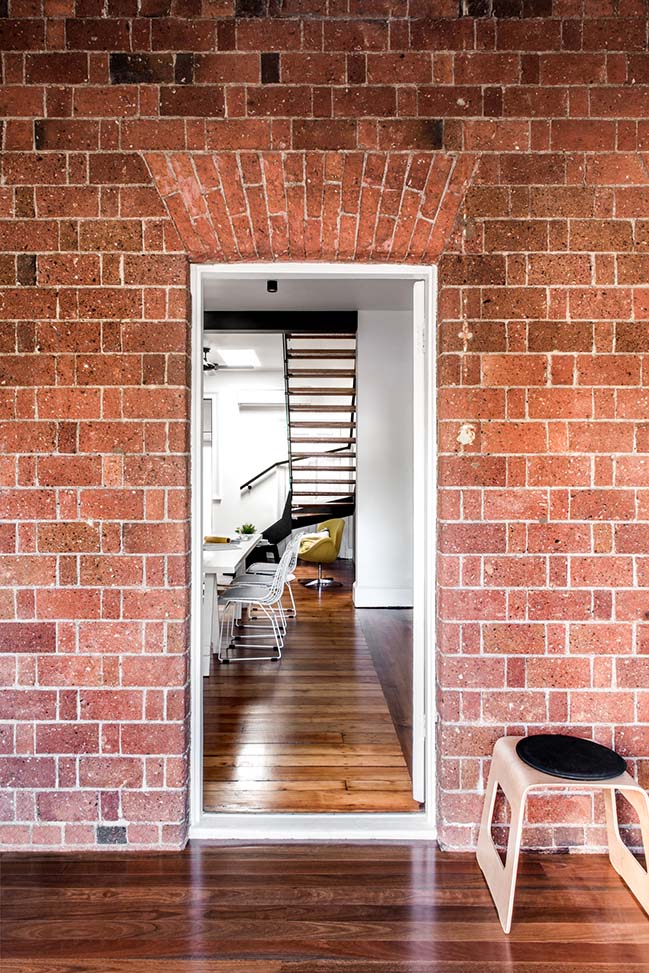
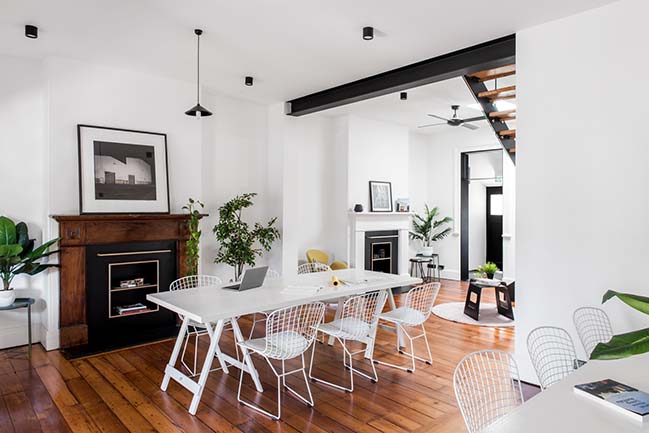
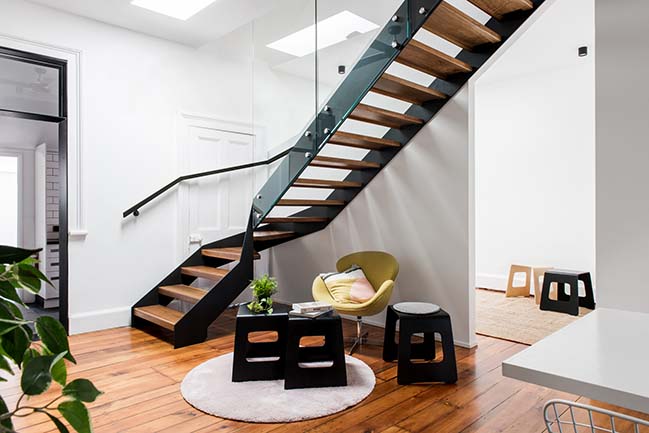
> You may also like: Resting Place in Australia by Taylor + Hinds Architects
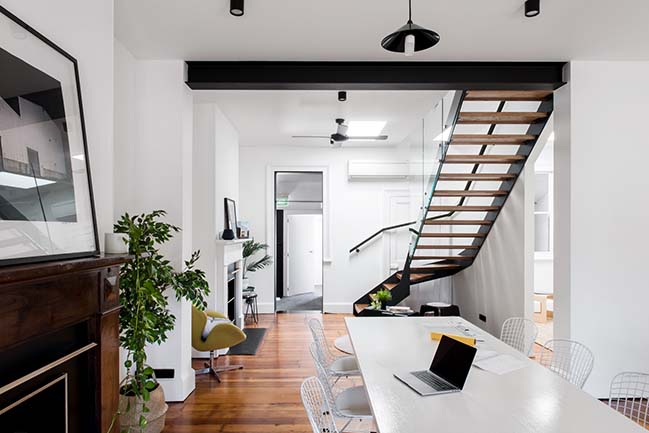
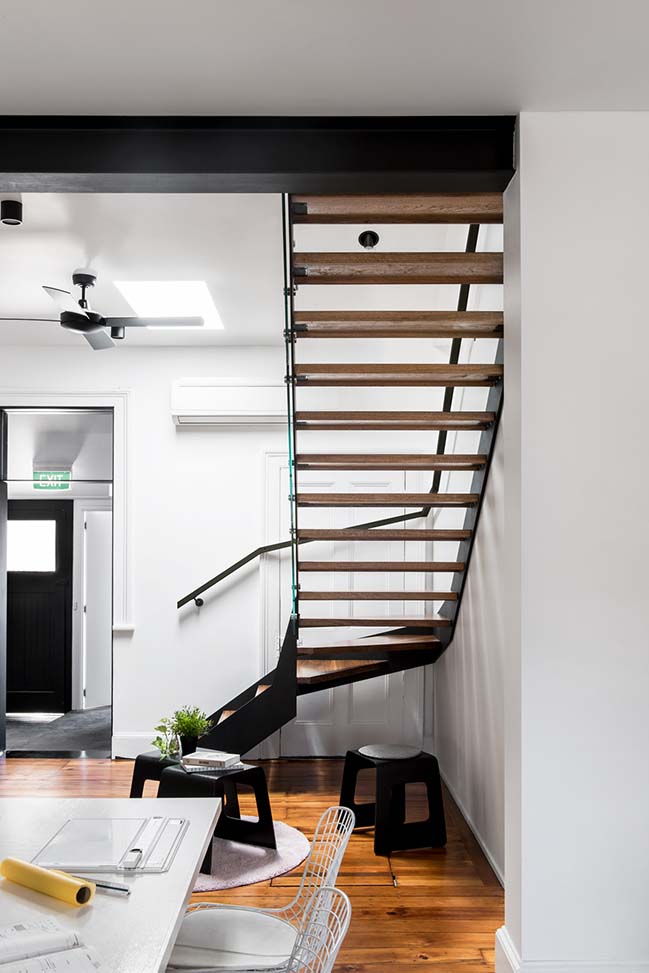
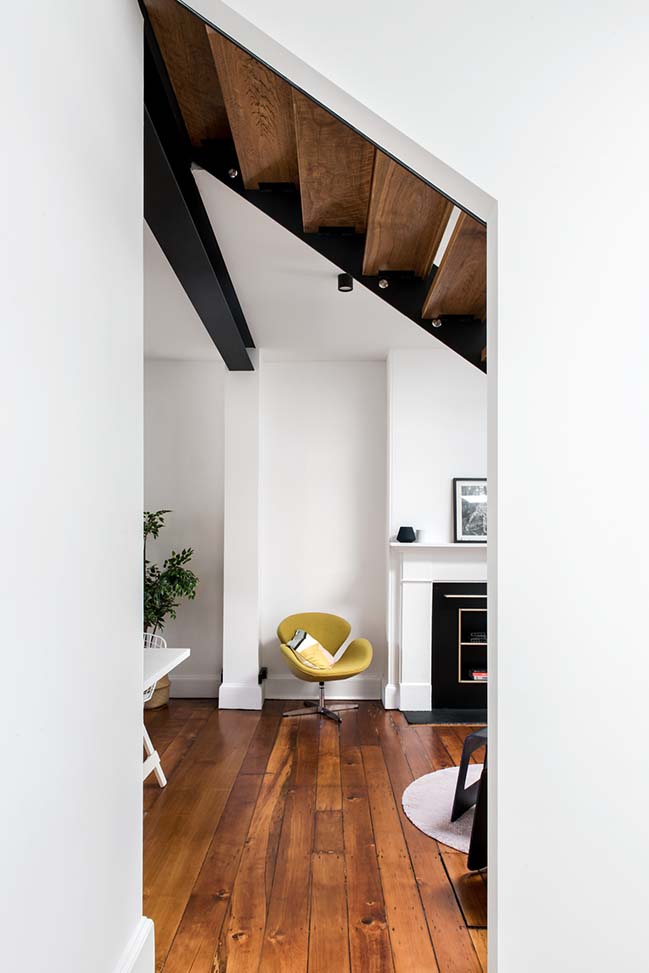
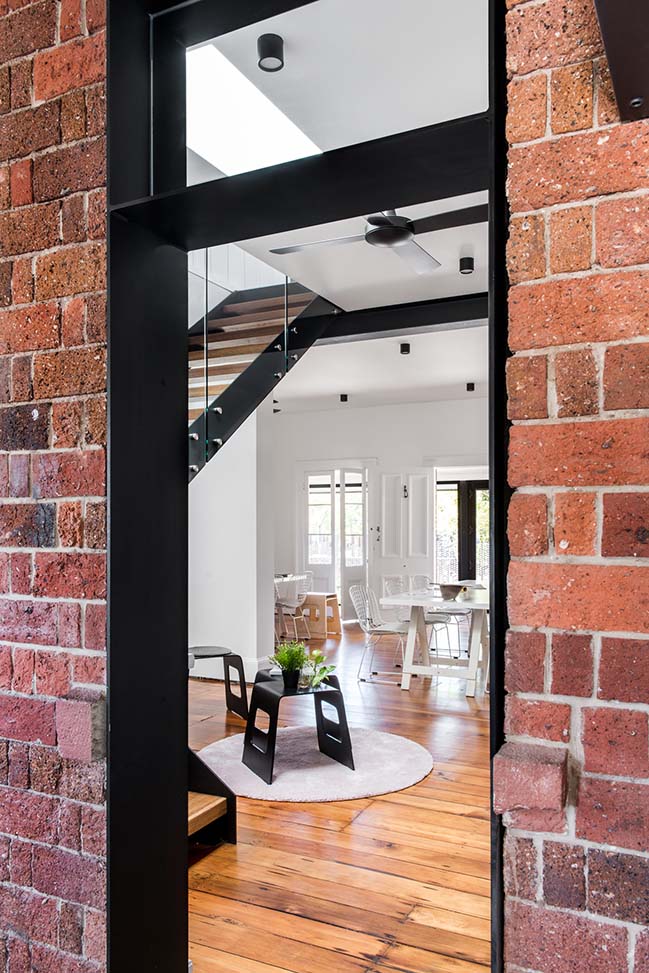
> You may also like: MPavilion 2018 in Melbourne by Estudio Carme Pinós

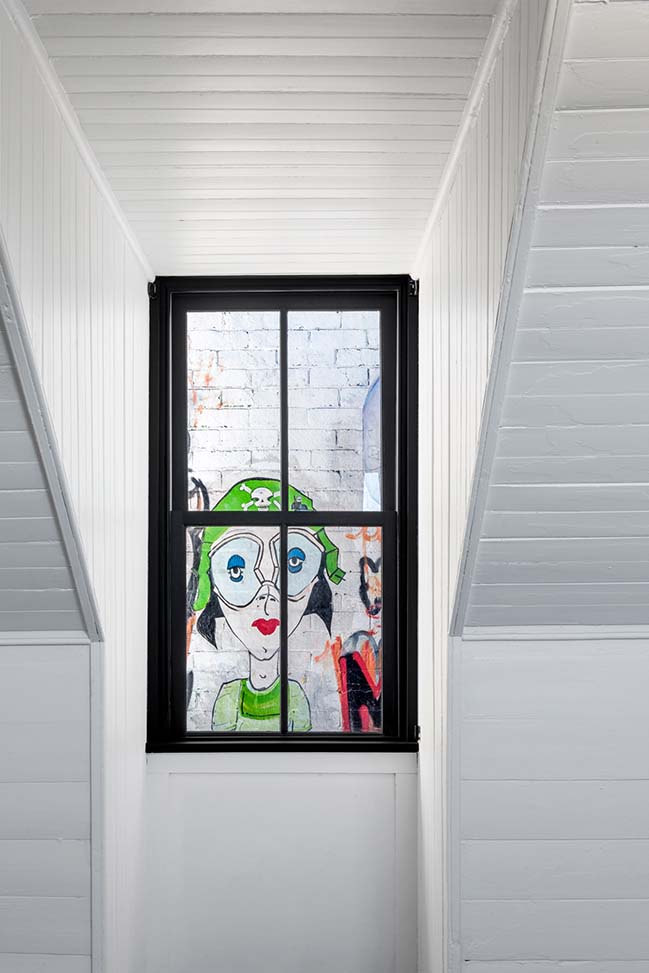
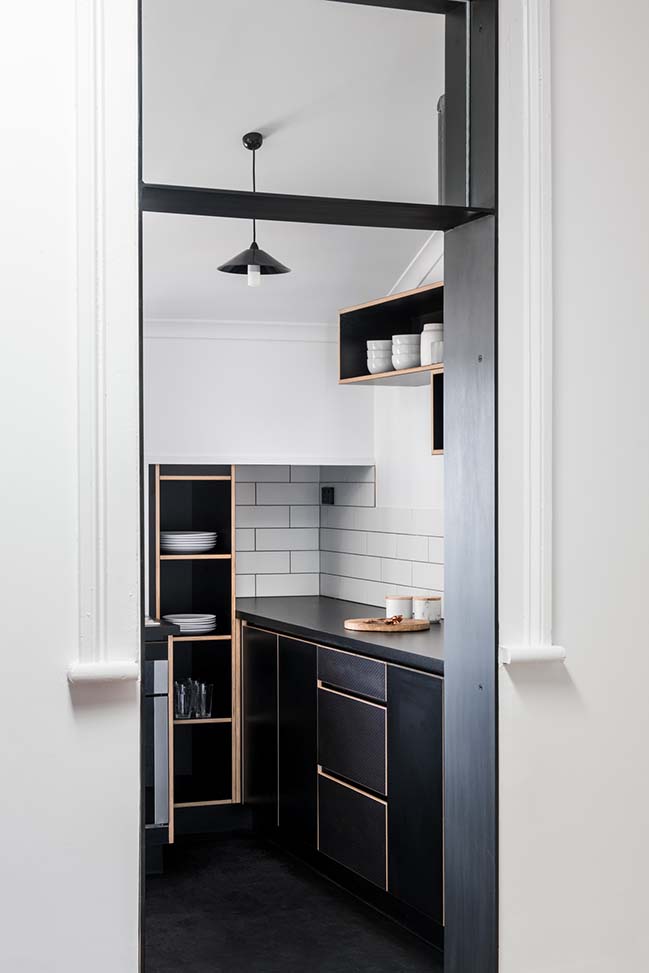
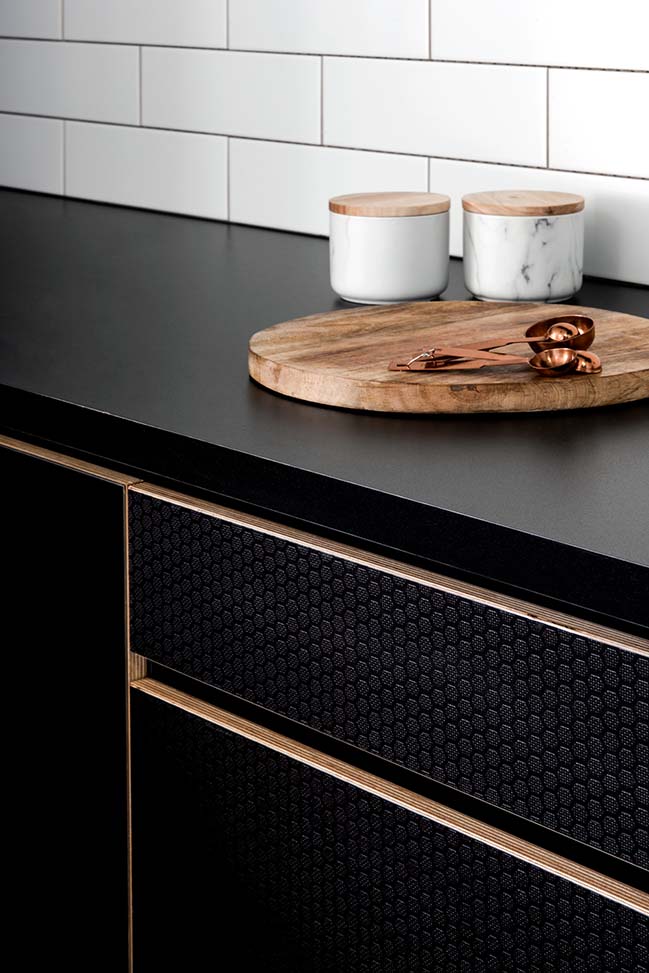
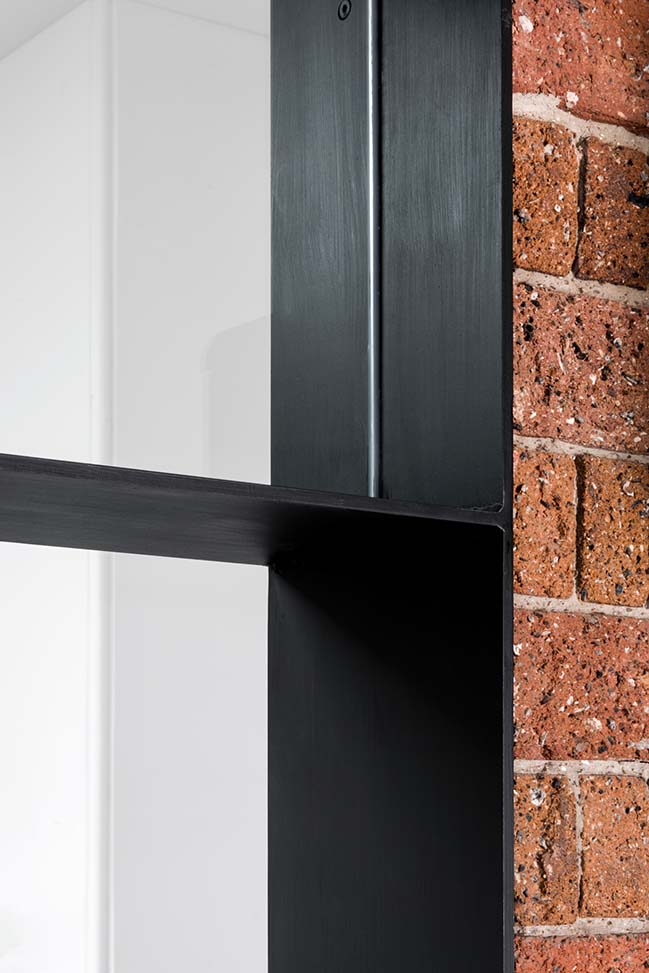
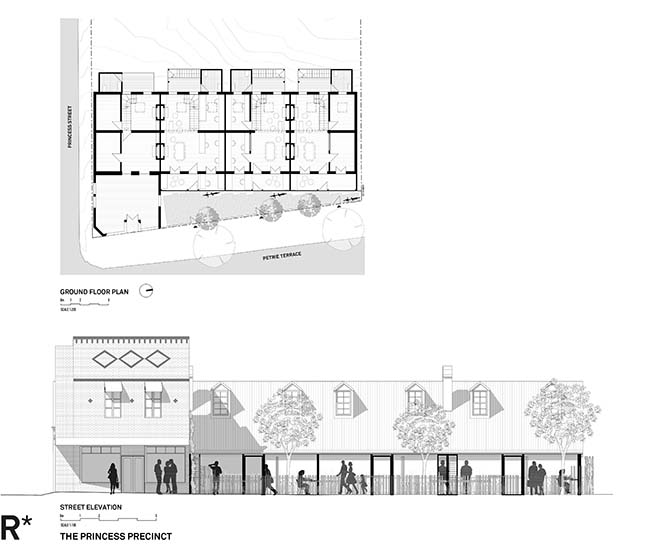
The Princess Precinct by REFRESH*DESIGN
11 / 01 / 2018 The Princess Precinct is a rare surviving example of terrace houses constructed in the 1860s in one of Brisbane oldest suburbs
You might also like:
Recommended post: House of the stones by mf+arquitetos
