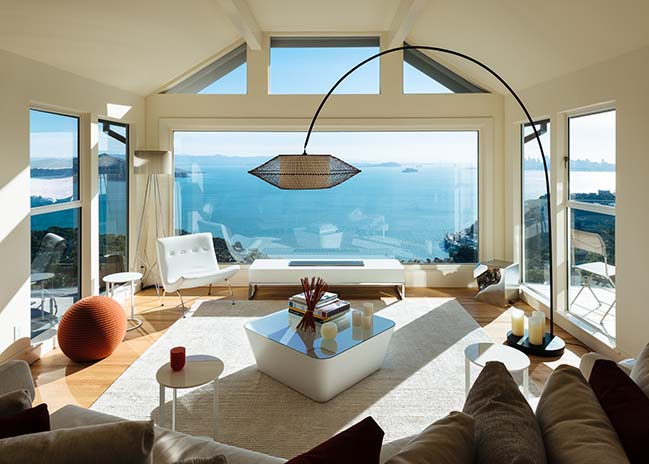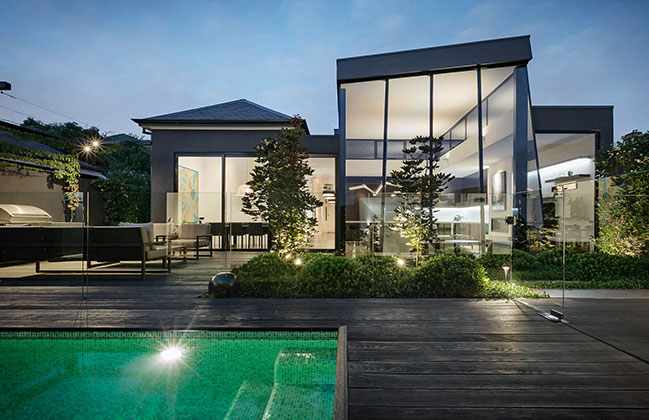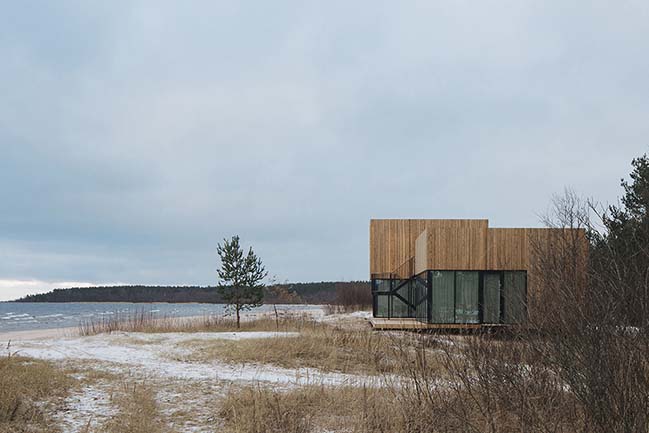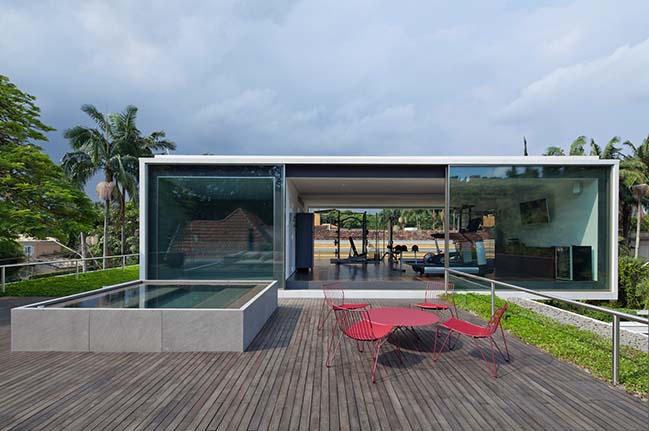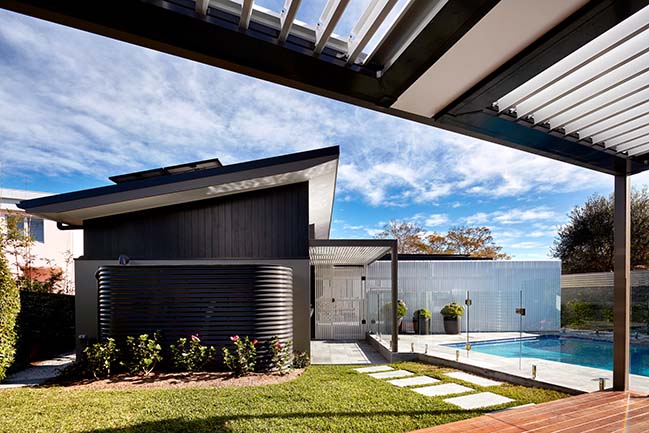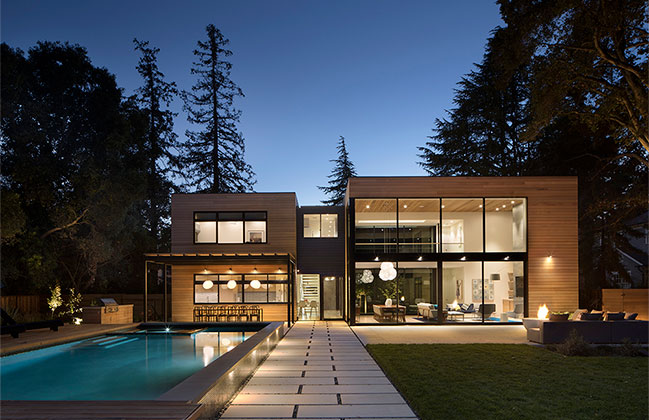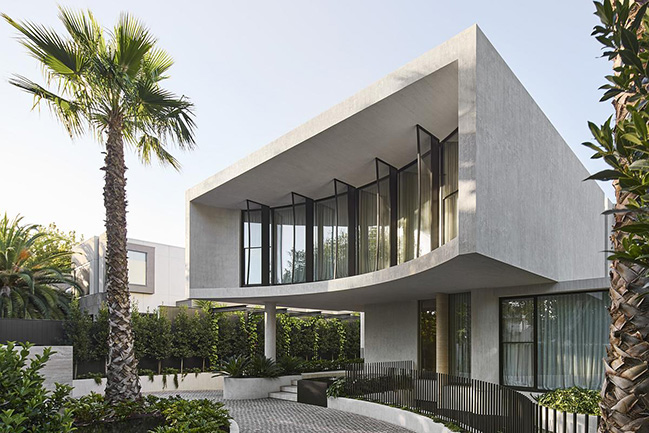08 / 13
2019
Elevated ceilings, outdoor living areas and a wraparound layout to separate children’s and parents’ zones are features of this architectural home.
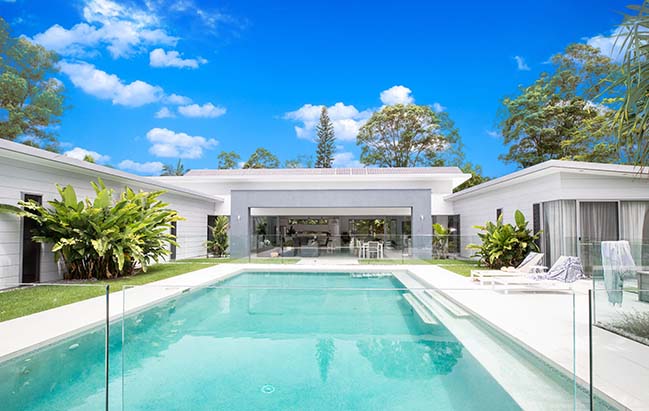
Architect: Sarah Waller Architecture
Location: Doonan, Australia
Year: 2014
Project size: 560 sq.m.
Site size: 5,165 sq.m.
Photography: Mister Mistress Creative Agency
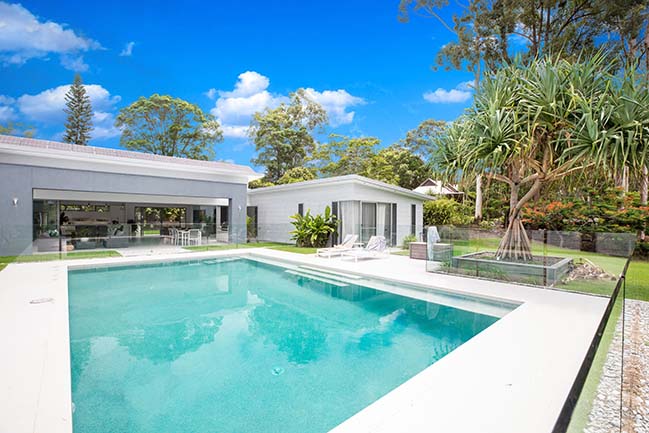
From the architect: A large, family swimming pool and central living and dining spaces form the heart of this resort style design, with the layout positioned to take in beautiful private views of Noosa Valley Golf Club from its elevated block.
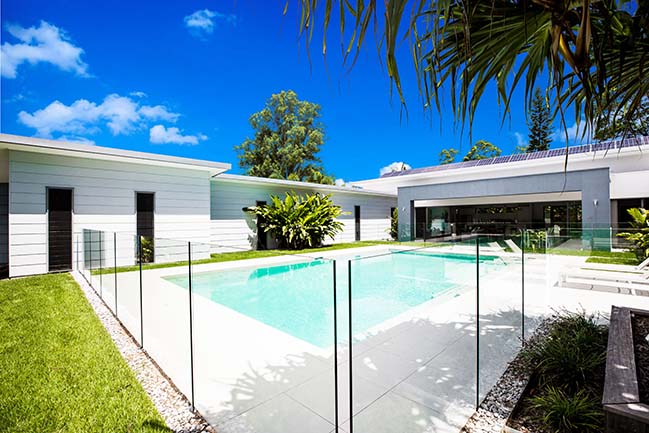
Having relocated to the coastal hinterland, the family wanted to put down roots on an acreage property and create a house which would suit the children as they grew up. The family needed space to accommodate numerous guests and visitors which resulted in the large central pool and outdoor entertaining area, as well as generous bedrooms and bathrooms.
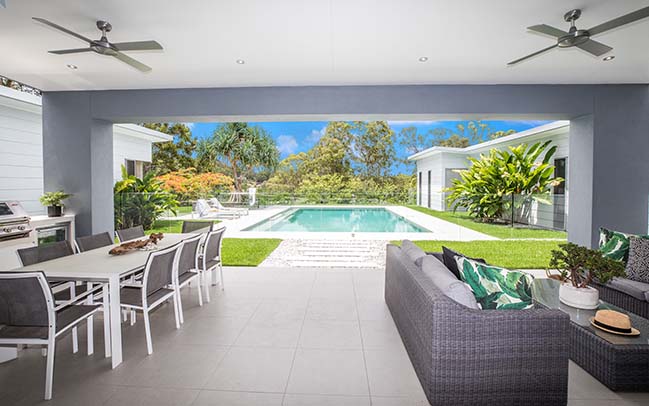
YOU MAY ALSO LIKE: Minimalist Monochrome Glasshouse by Sarah Waller Architecture
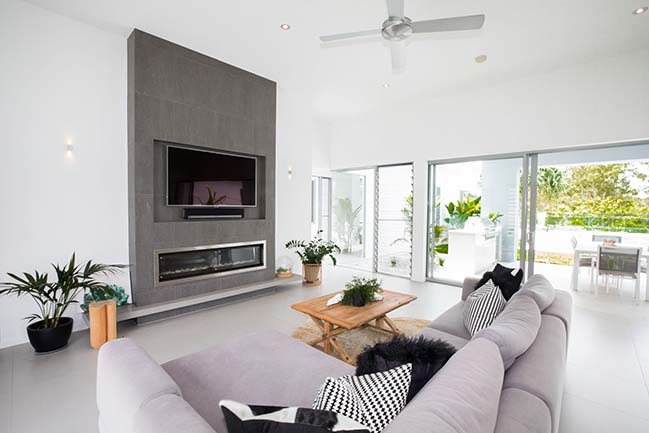
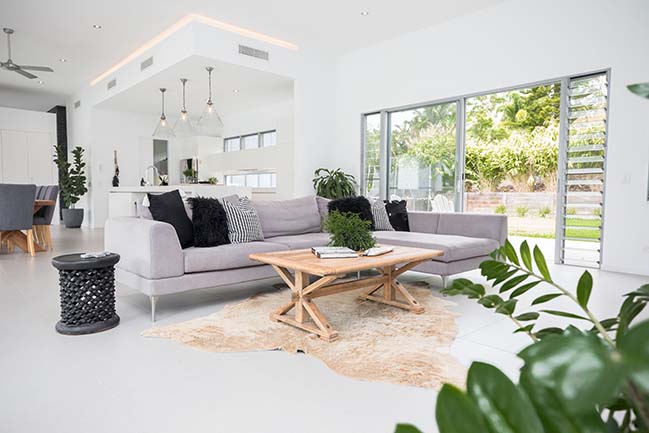
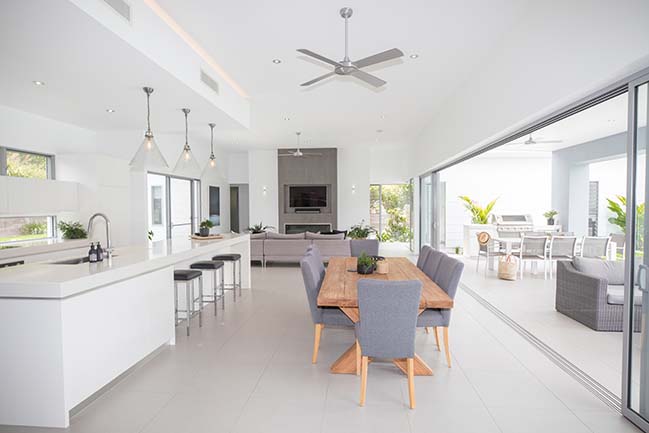
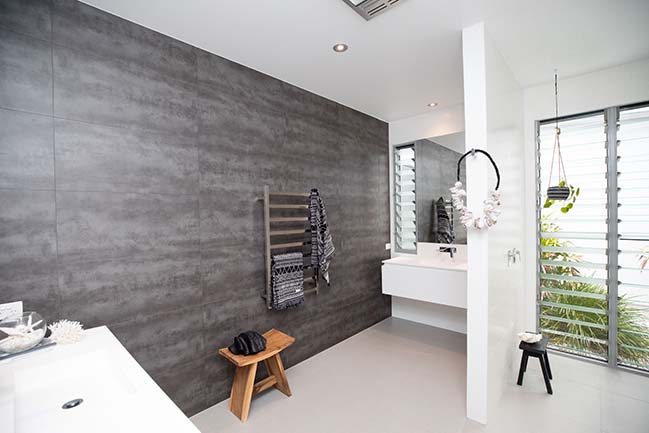
YOU MAY ALSO LIKE: Tinbeerwah House in Noosa by Teeland Architects
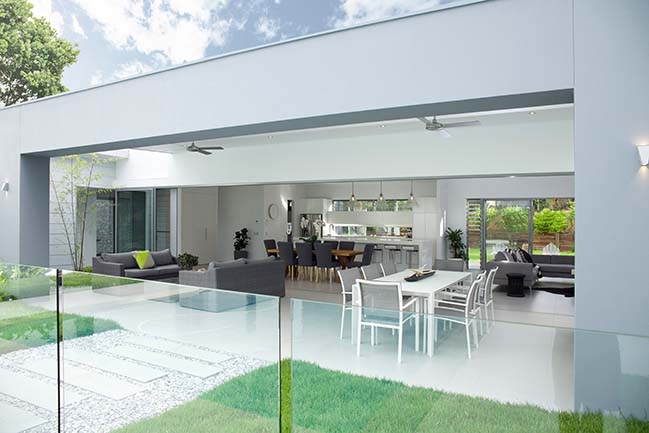
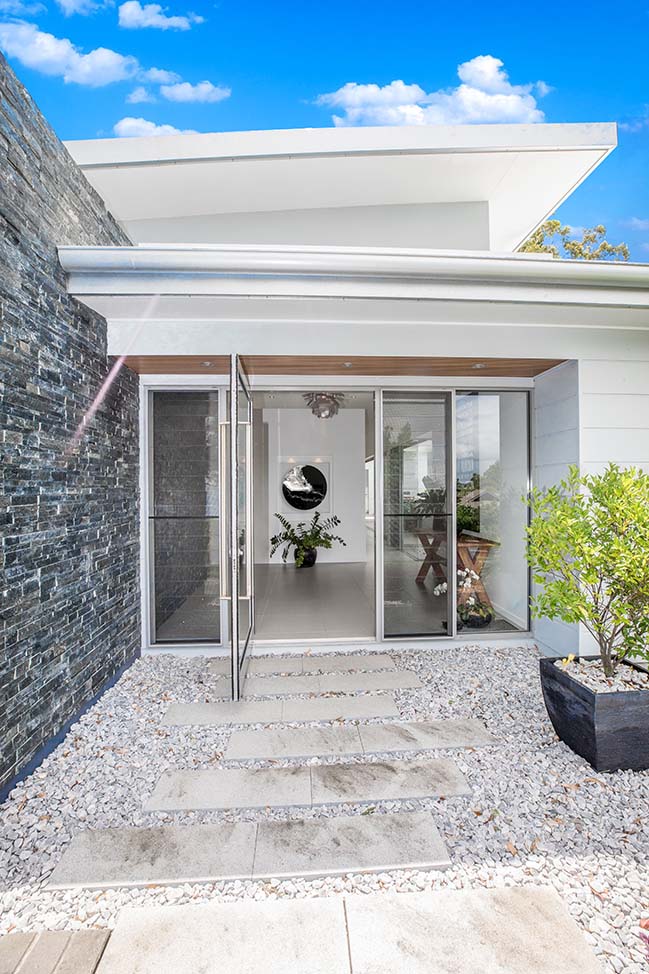
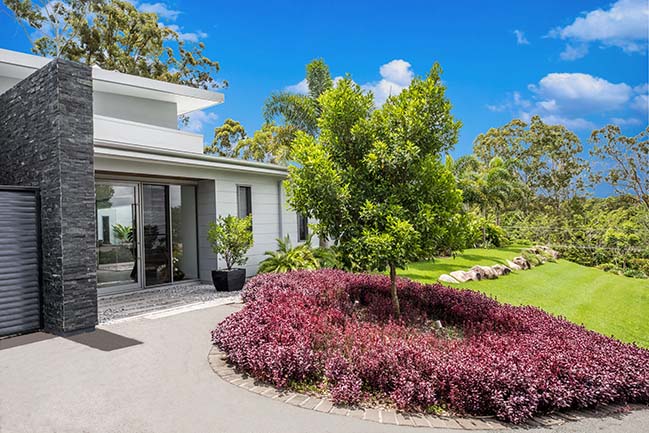
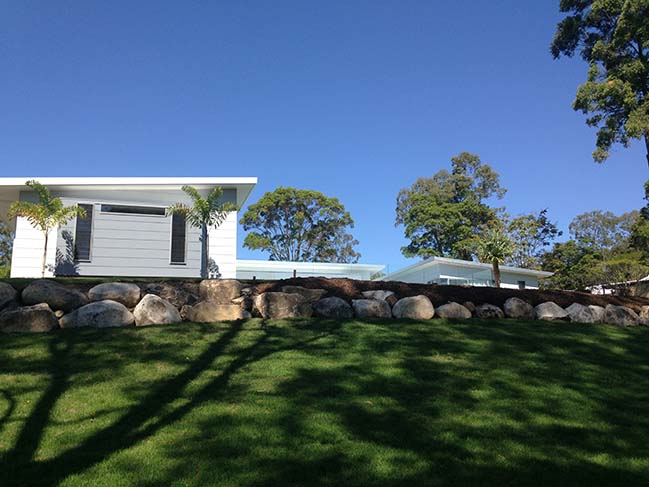
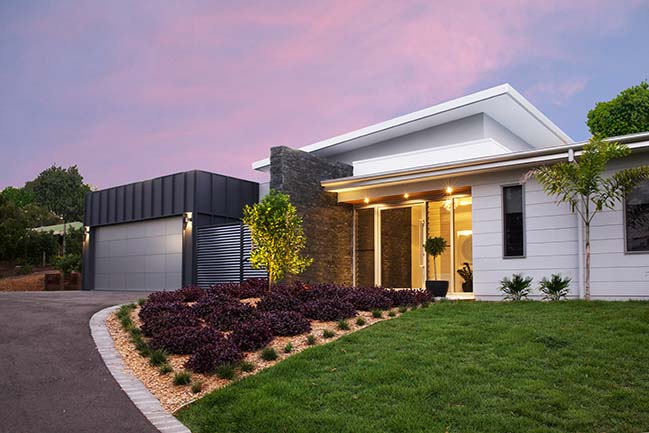
Noosa Valley House 1 by Sarah Waller Architecture
08 / 13 / 2019 Elevated ceilings, outdoor living areas and a wraparound layout to separate children's and parents’ zones are features of this architectural home...
You might also like:
Recommended post: Brighton Sands by mckimm | A Sanctuary of Tranquility
