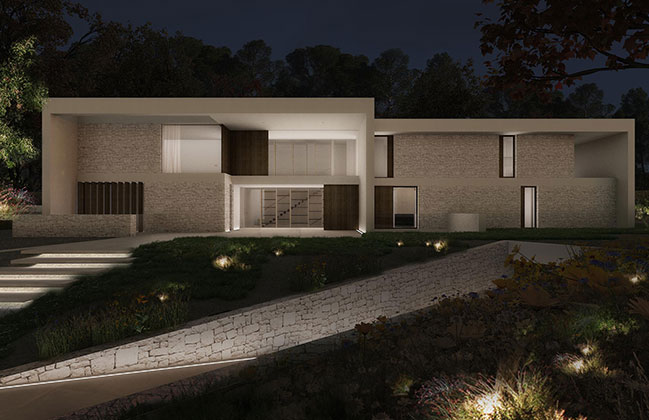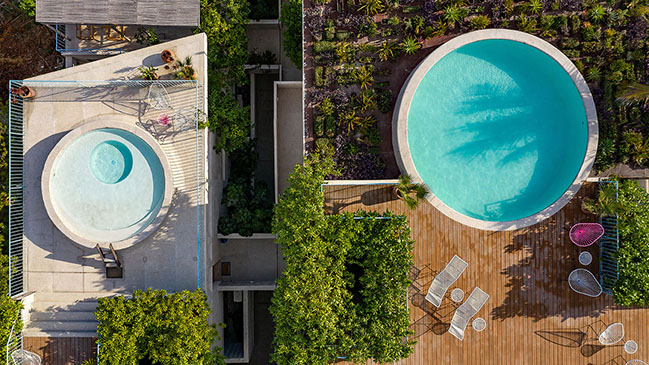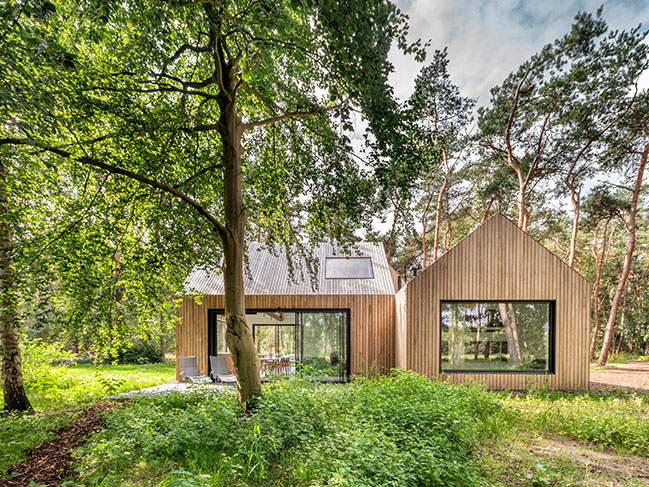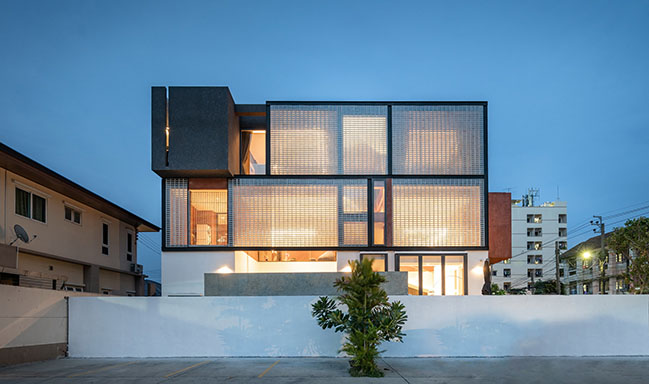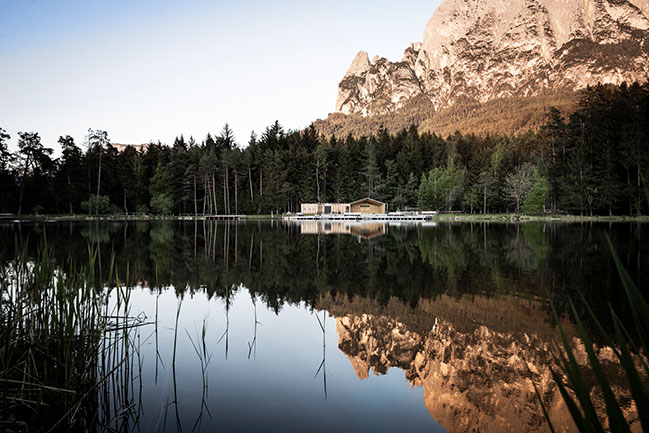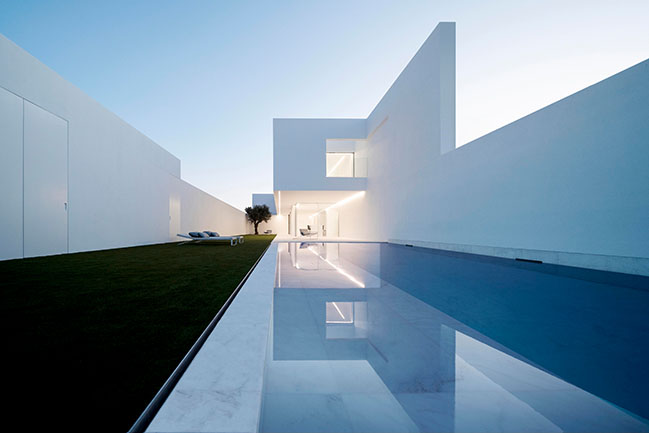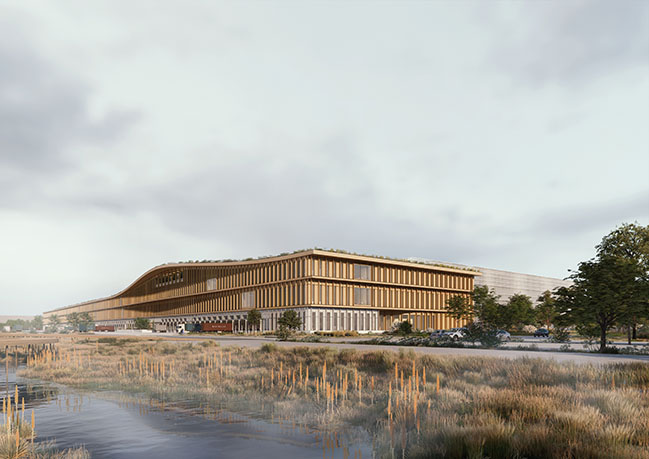08 / 17
2020
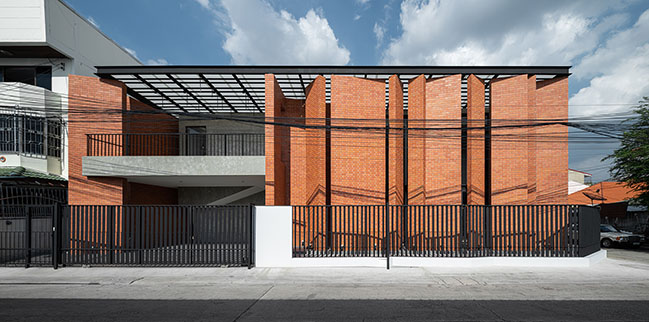
Architect: Archimontage Design Fields Sophisticated
Project Name: Pakkret House
Location: Nonthaburi, Thailand
Year: 2020
Site area: 384 sqm
Built area: 420 sqm
Architect in Charge: Cherngchai Riawruangsangkul, Thanakit Wiriyasathit, Tanakul Chookorn
Structural Engineer: Chaianuchit Srihard
Contractor: Channarong Prangsorn
Photography: DOF Sky|Ground
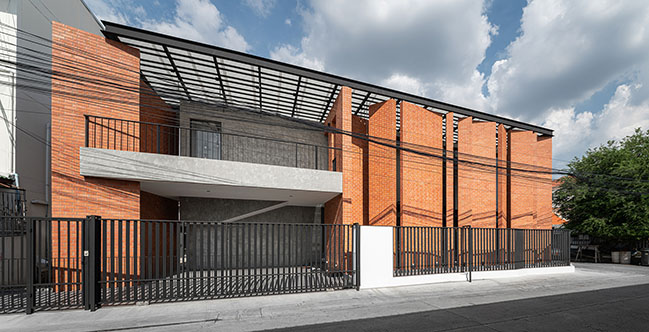
From the architect: A gigantic wall of 7.5 meter height at the front facing west is divided into several strips, various in sizes and thickness levels, parting and overlapping freely from different angles and directions. Covered by brownish-orange terracotta tiles, the wall stands high to support a translucent roofing panel where many small lights strung in rows like waves. These decorative elements on the front of the two-story house in Pak Kret, Nonthaburi not only shade the house from direct sunlight but also intentionally create an interplay between natural sunlight and the light after dark: a lively area of a conversation with light.
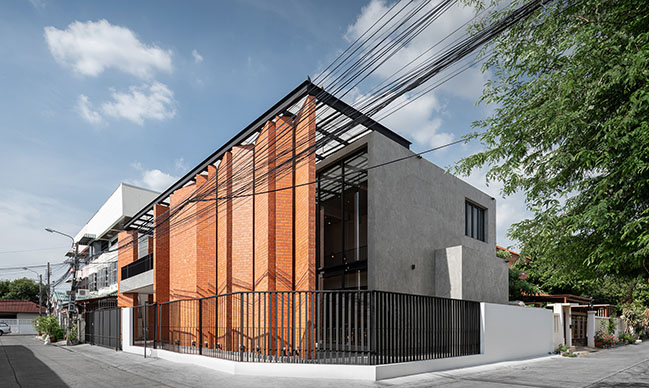
The 96 sq.w plot is located behind the Sahakon 3 Market in Pak Kret, Nonthaburi. From the desire to expand the residence to somewhere not far from the original address, the house owner chose this adjoining plot to build a two-story house of 420 sq.m. The new house consists of four bedrooms scatted around the ground floor and the upper floor, a living room, a dining room, a pantry on the ground floor underneath a high ceiling, a kitchen at the back adjoining a storage, a laundry and a washing area. The parking space for two cars is arranged under a large front balcony, on a side adjoining the old house.
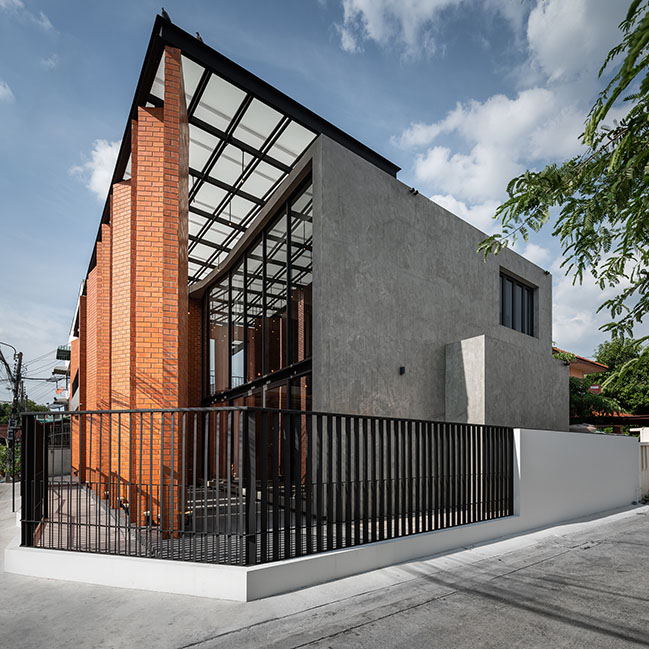
The house and the main entrance faces west as they are placed paralleling to the length of the land, confronting the market. The physical conditions of this plot of land force the house to get most hours of sunlight during the day, disturbing the using of the common areas. The solution is, then, to build a gigantic wall shading which rises to the roof level and almost covers the width of the entire house. All strips on the wall overlap each other as they allow the sunlight from outside to shine through. The living area becomes as if a buffer zone where the sunlight creates different patterns and motifs on the floor and the ground. Following the passage of time based on the position of the sun in the sky, this is a dance of the sun where the house serves as a backdrop and the terracotta-tile wall illuminates the story of time passing.
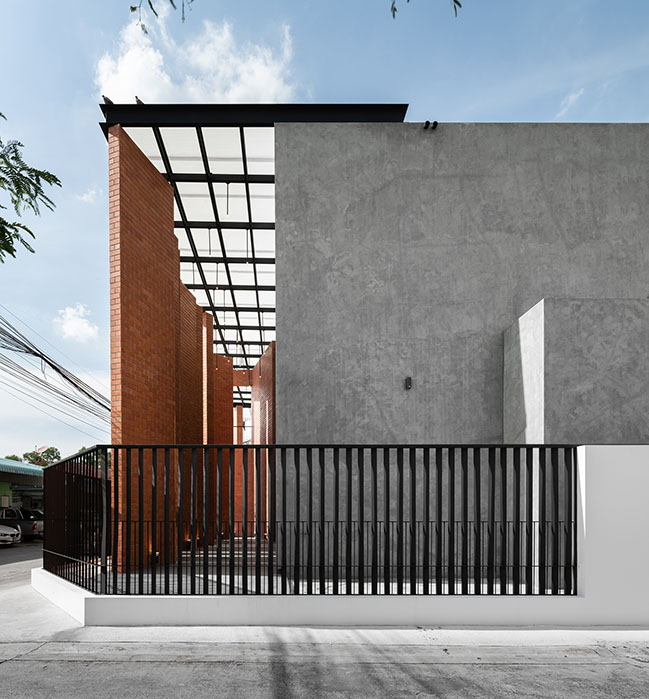
The features of the house are embraced by a sense of raw materials. From an abundance of terracotta tiles that cover the shading façade to the raw concrete surface found all over the place, the gravel aggregate area between the inside and the outside where circular patterns respond to the lights hanging above and the metal and wooden beams, these elements enhance the sensibility of the house to its peak as it always arouses admiration among those who live in the neighborhood.
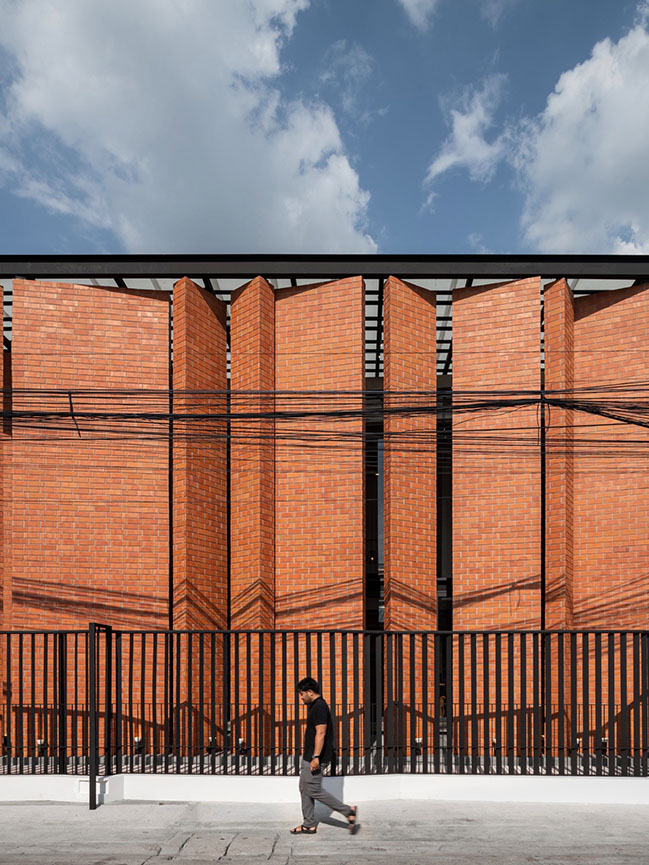
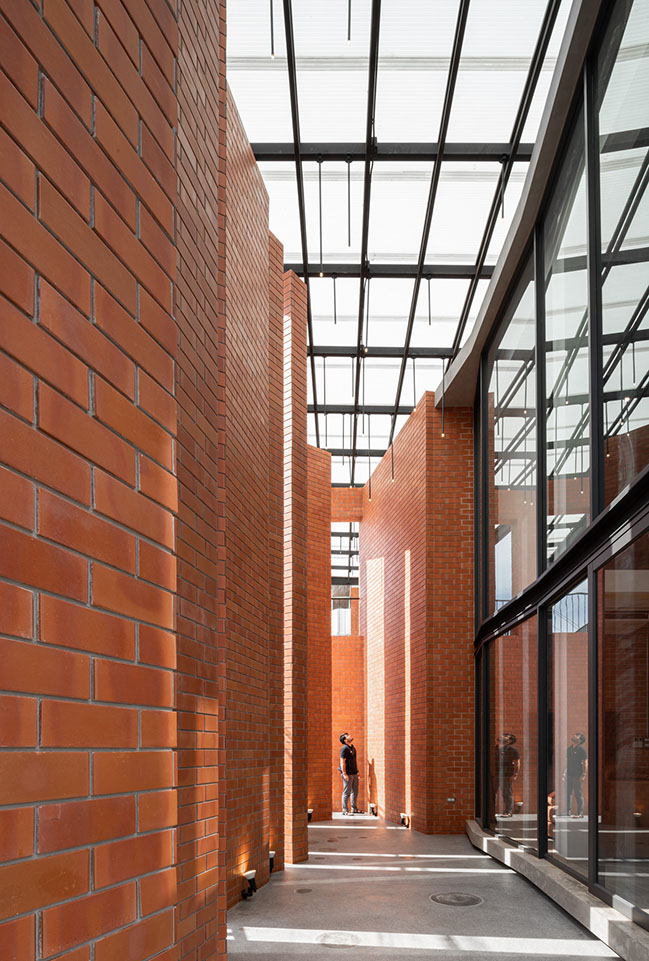
YOU MAY ALSO LIKE: Sena House by Archimontage Design Fields Sophisticated
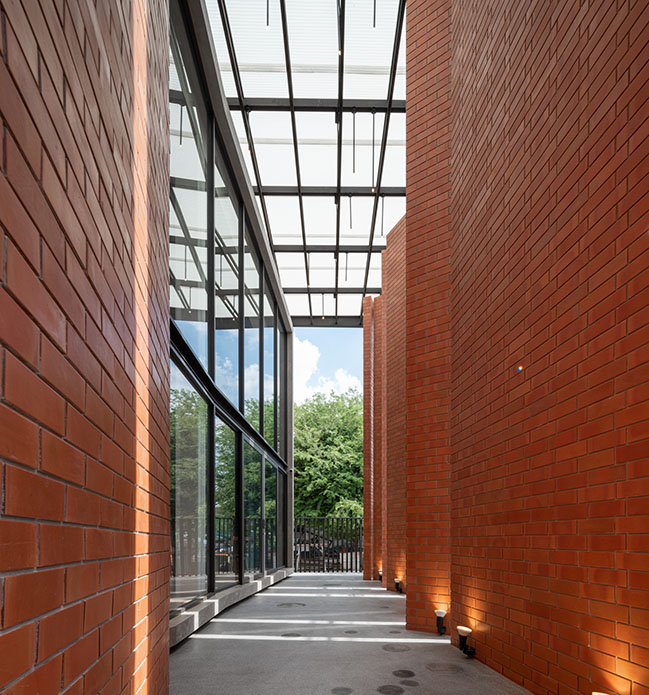
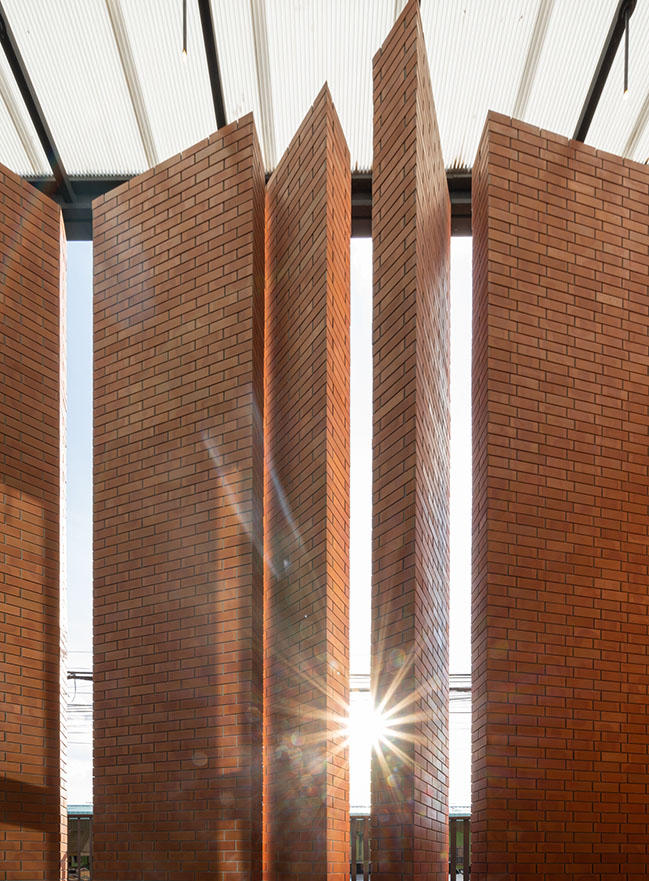
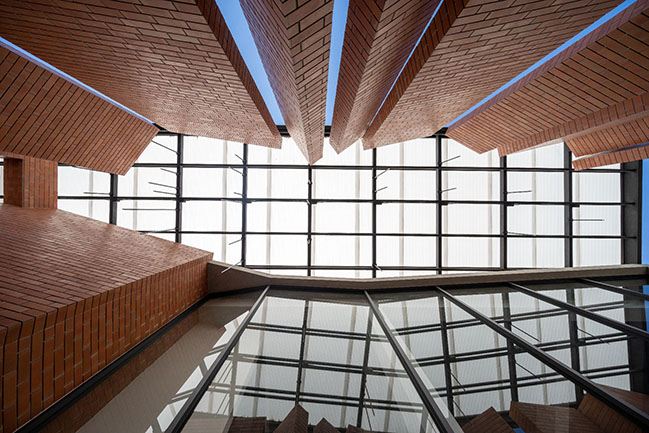
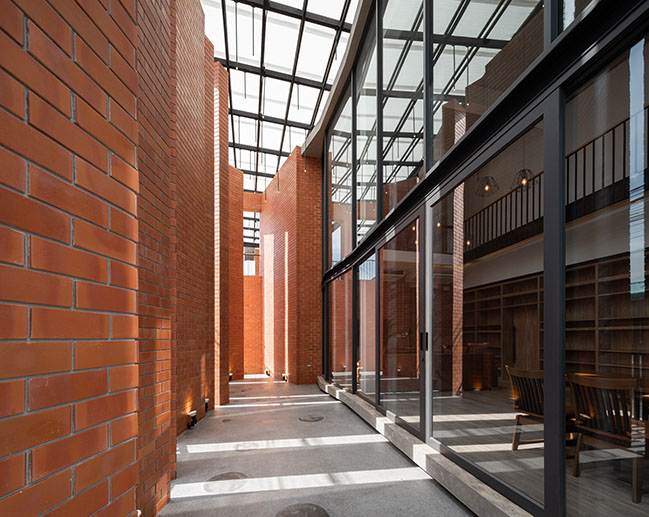
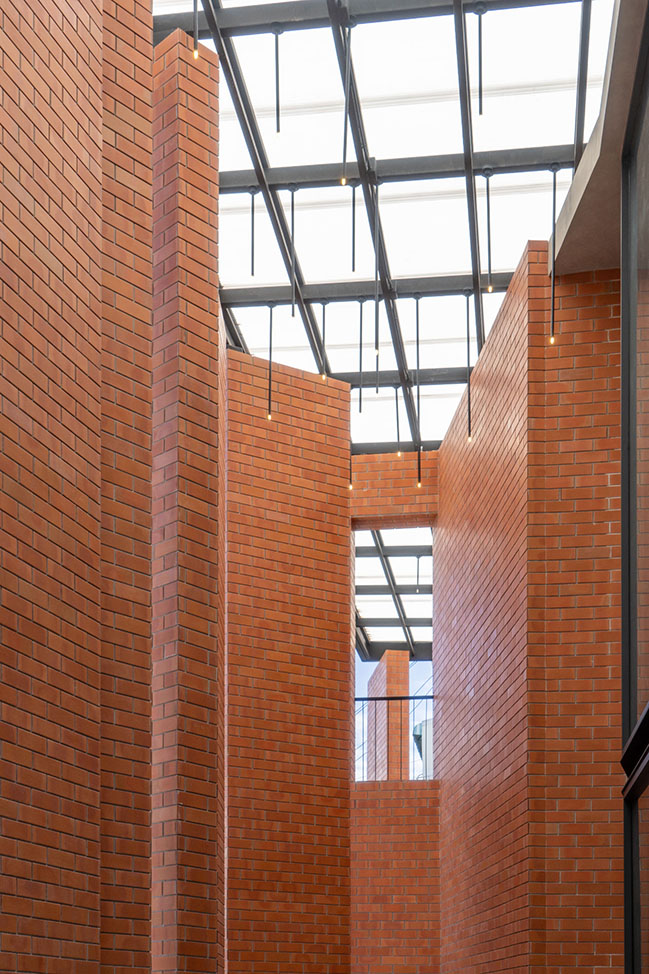
YOU MAY ALSO LIKE: Bangkae House by Archimontage Design Fields Sophisticated
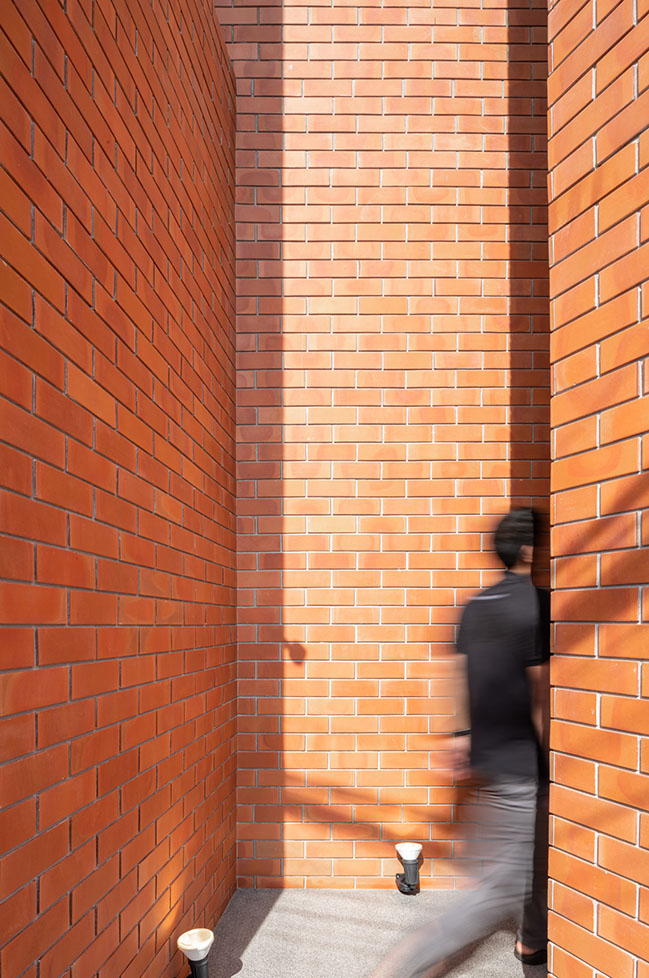
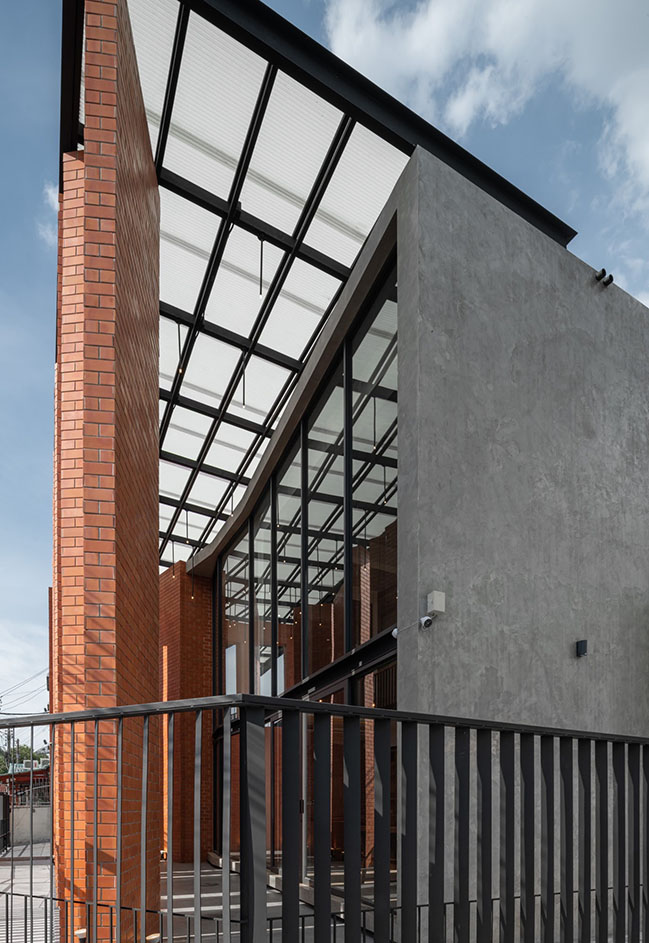
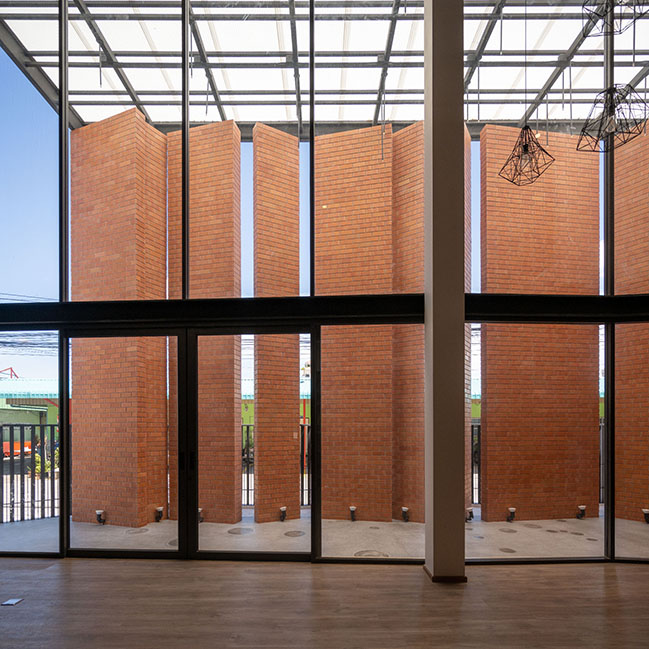
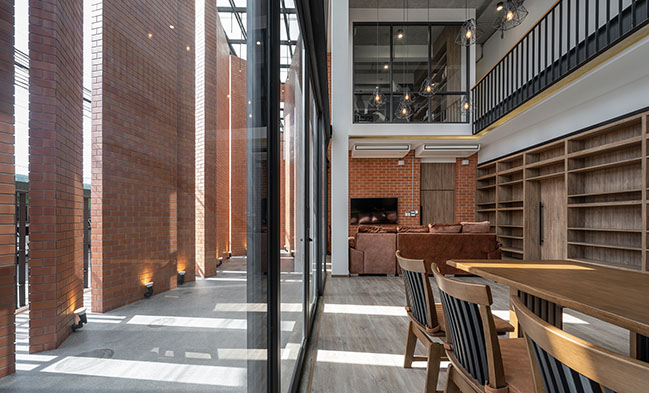
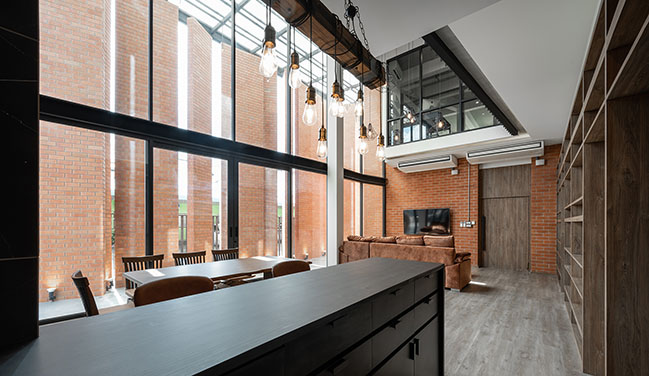
YOU MAY ALSO LIKE: Thaphra House by Archimontage Design Fields Sophisticated
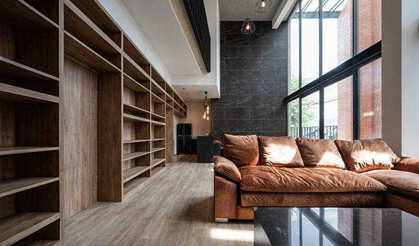
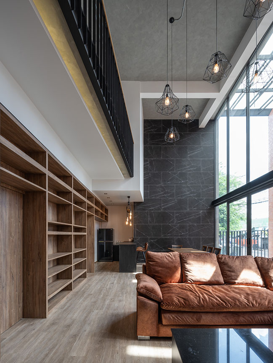

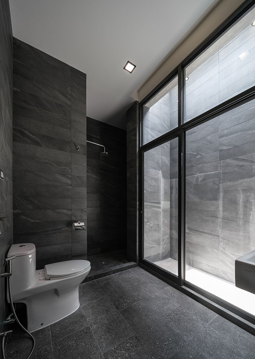
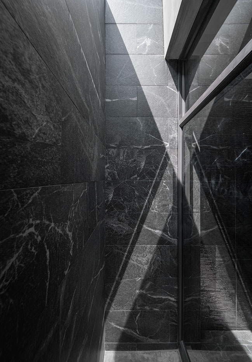
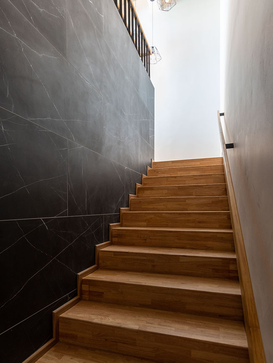
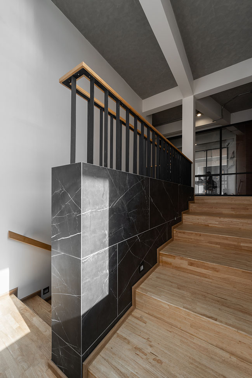
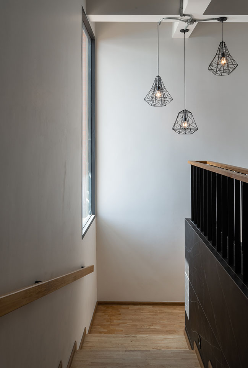
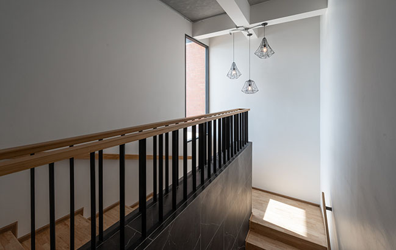
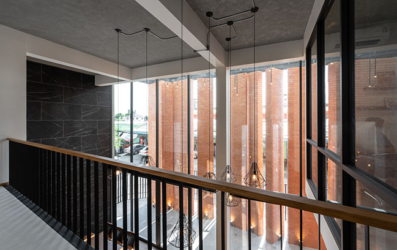
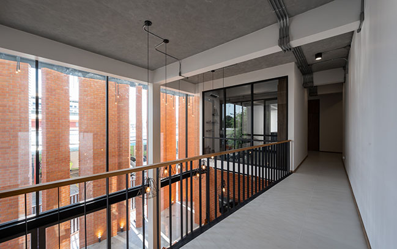
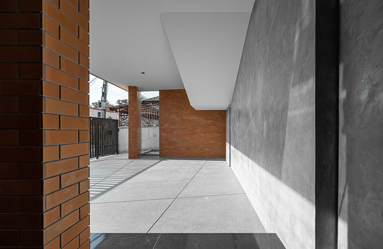
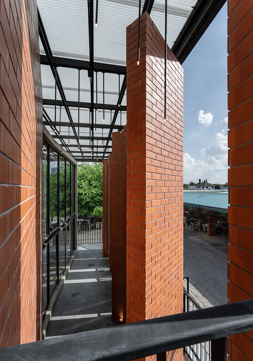
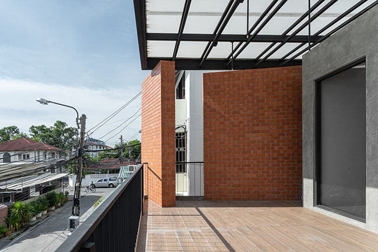
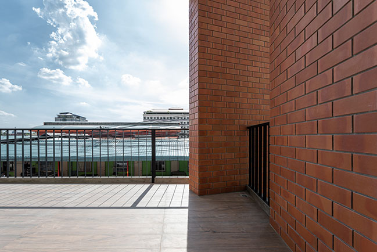
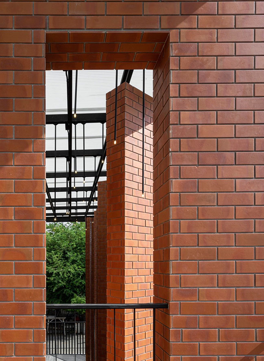
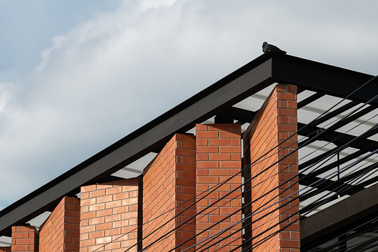
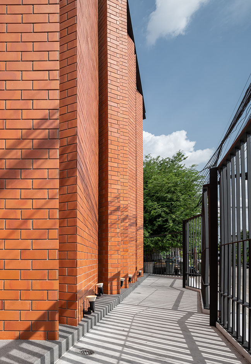
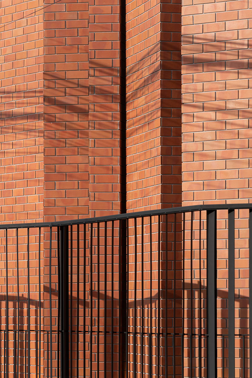
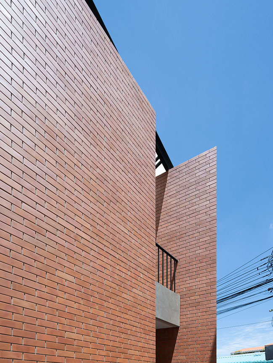
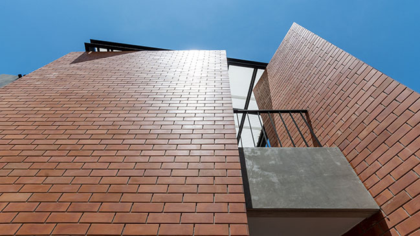
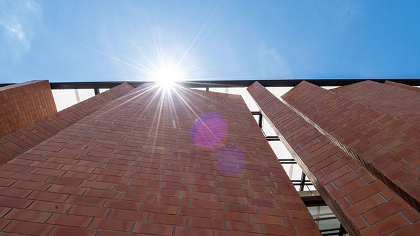
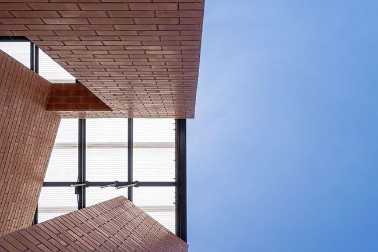
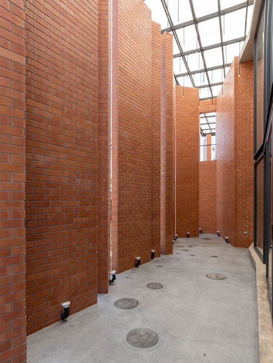
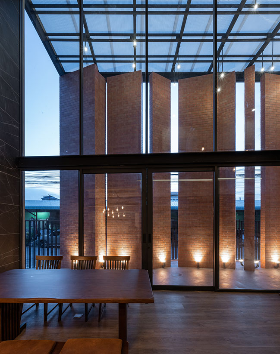
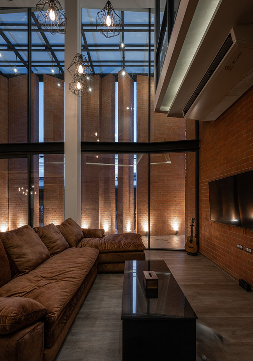
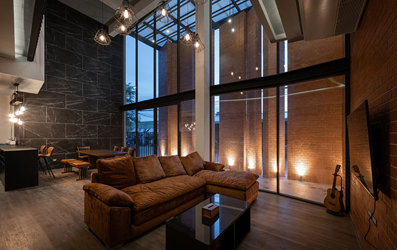
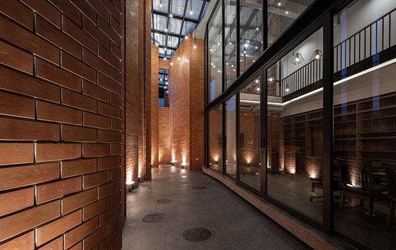
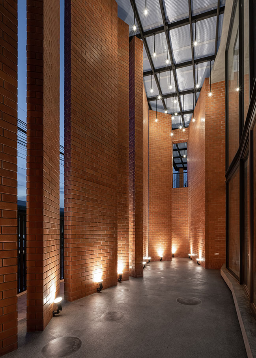
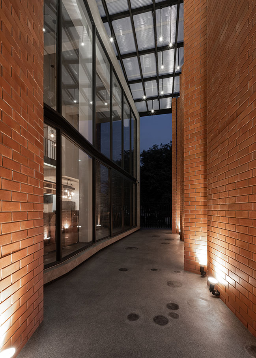
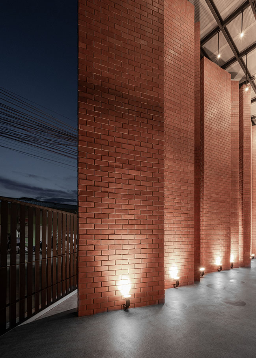
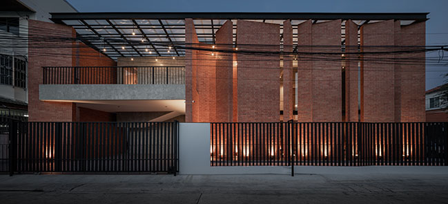
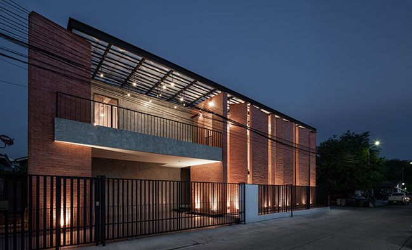
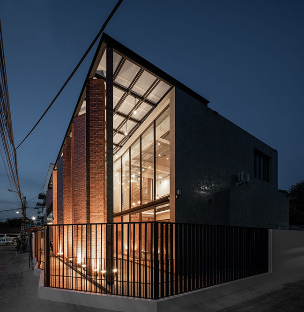
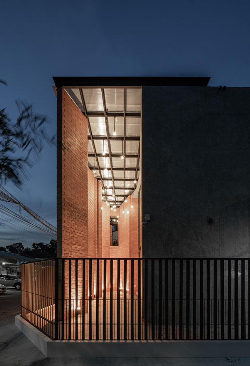
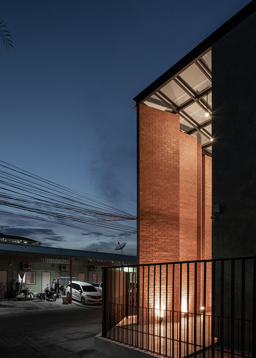
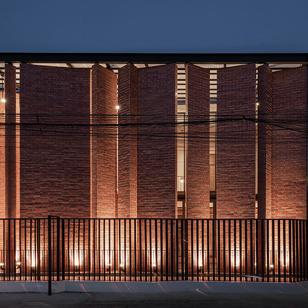
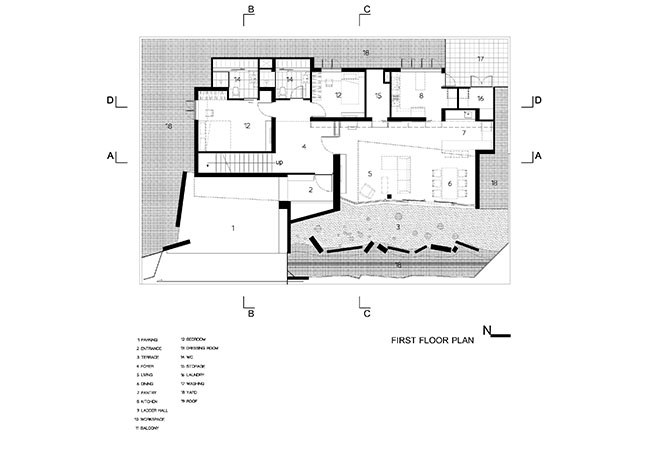
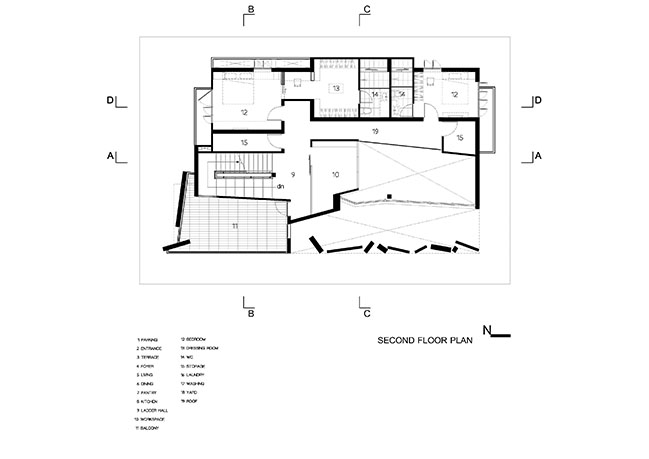
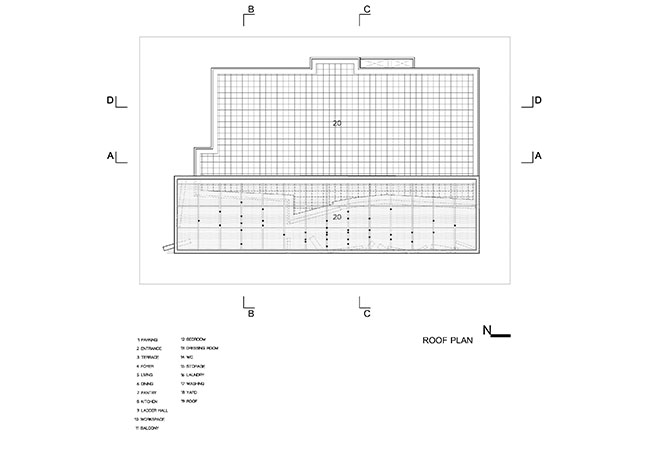
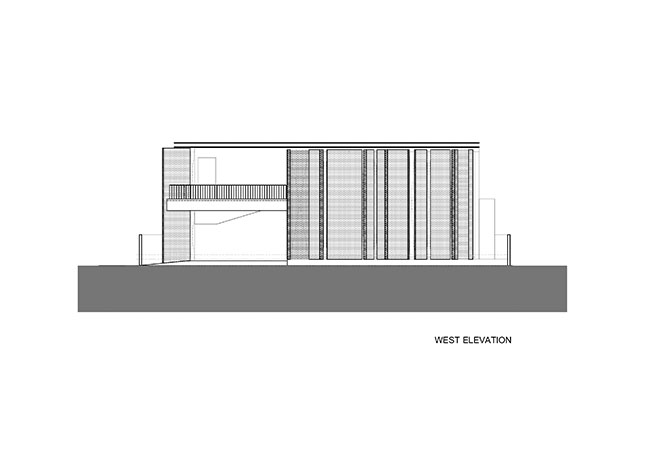
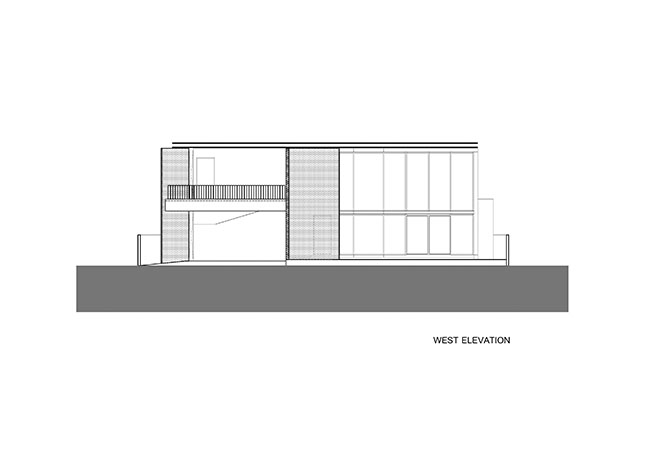
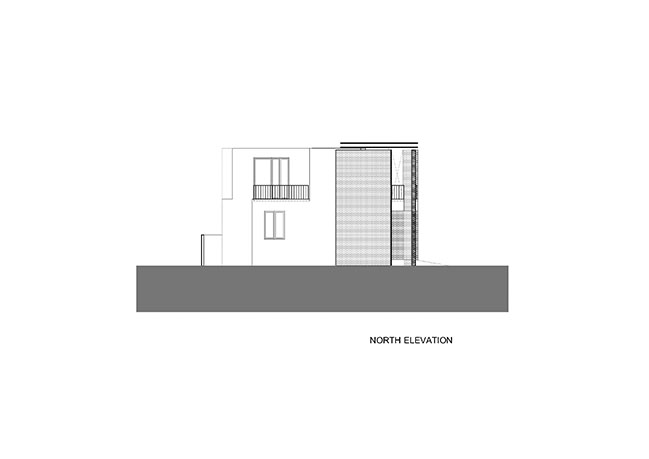
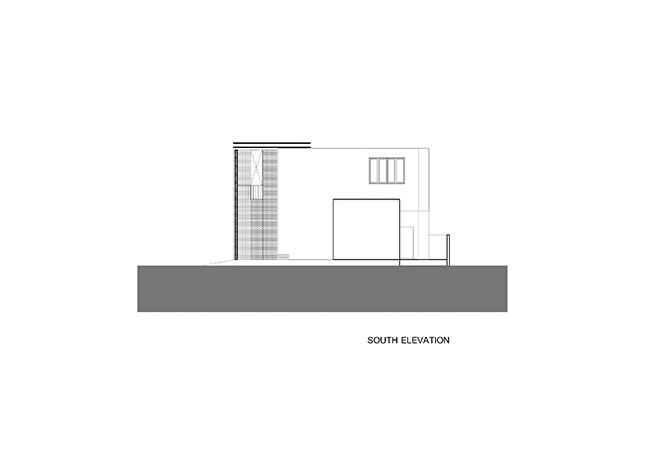
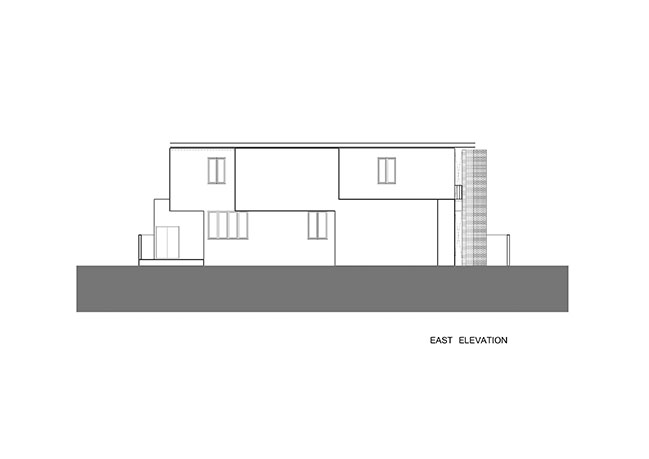
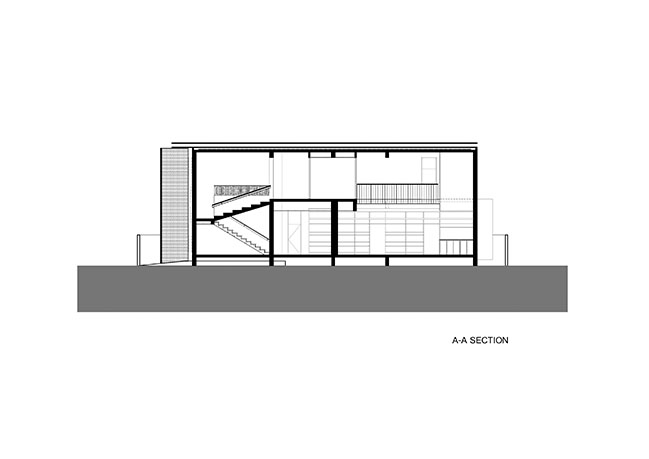
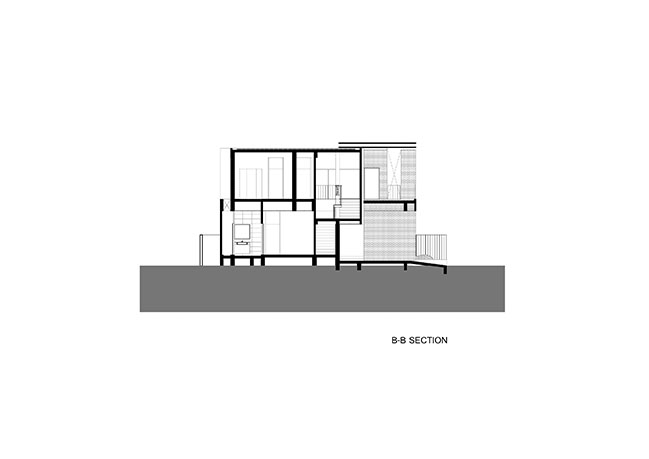
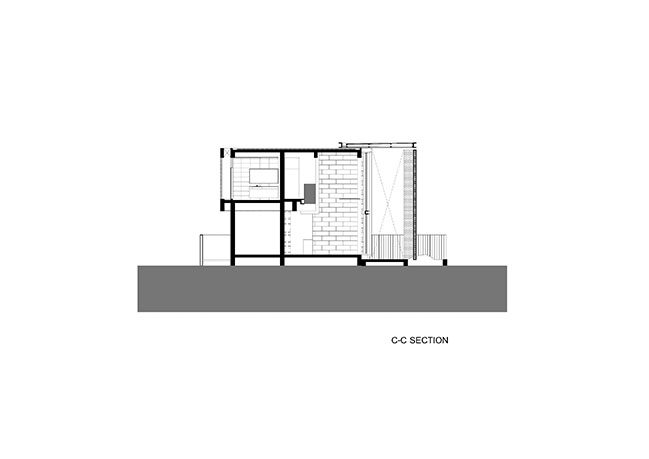
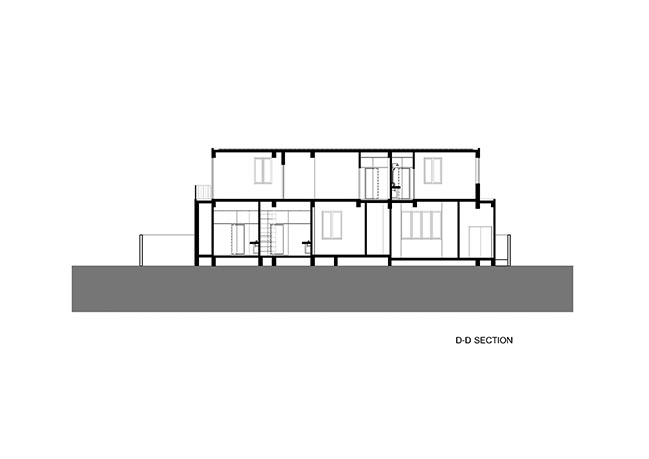
Pakkret House by Archimontage Design Fields Sophisticated
08 / 17 / 2020 A gigantic wall of 7.5 meter height at the front facing west is divided into several strips, various in sizes and thickness levels, parting and overlapping freely from different angles and directions...
You might also like:
