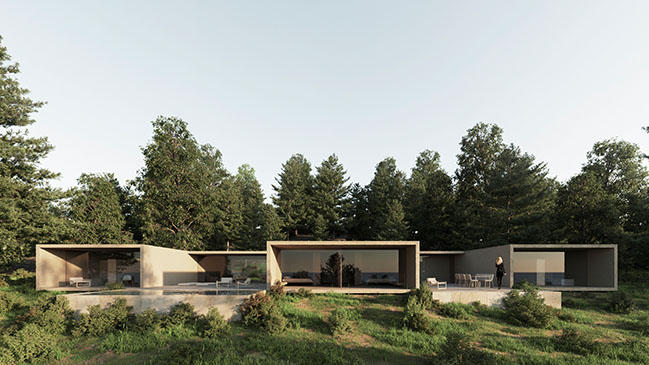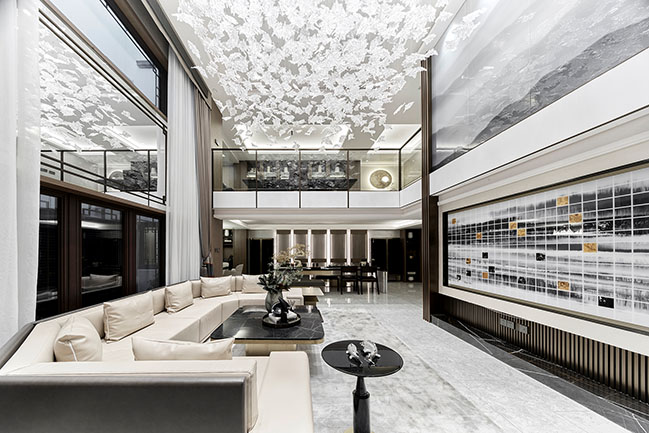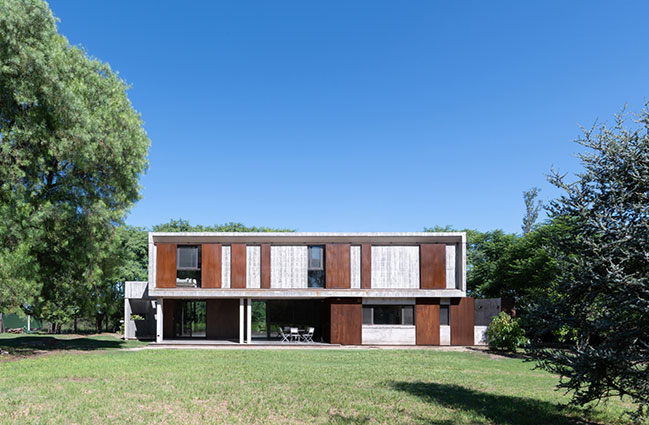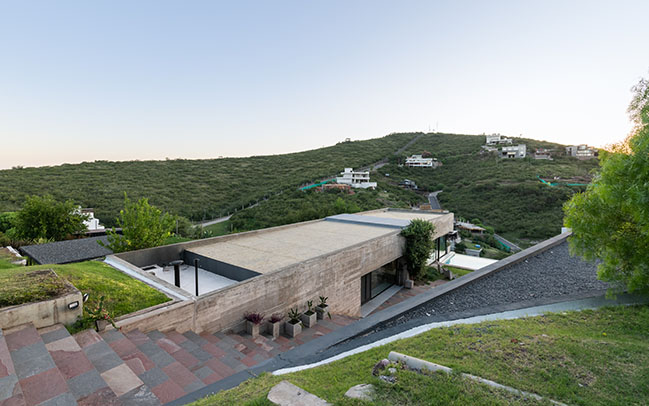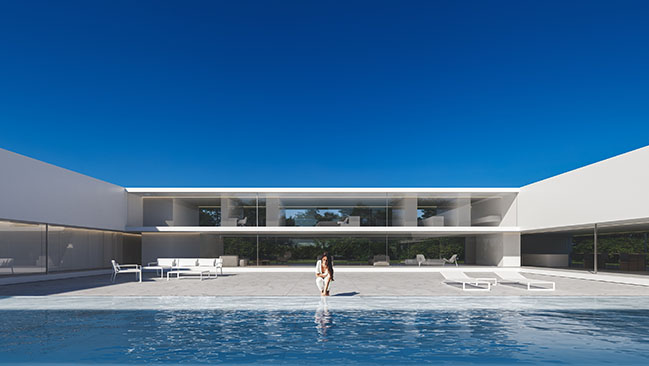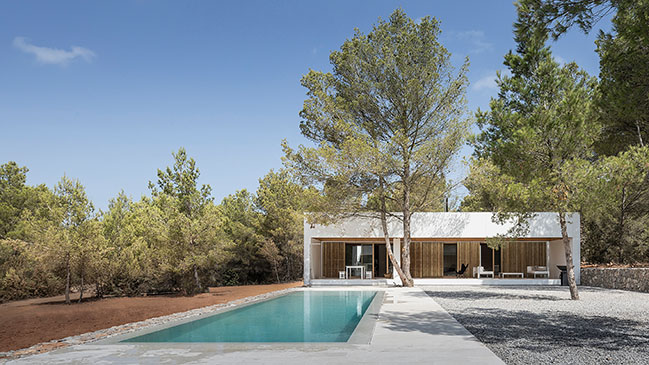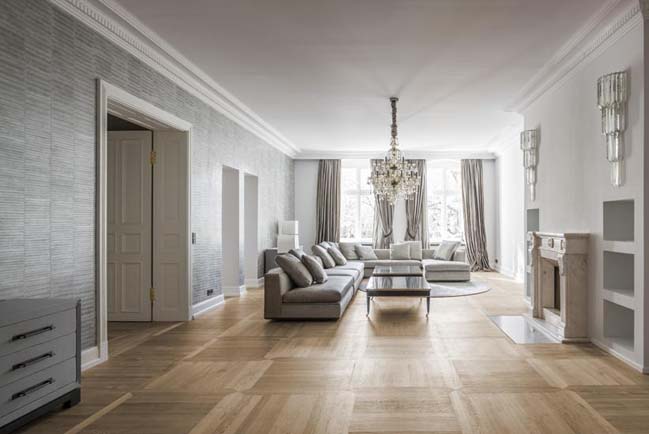04 / 16
2020
Located in a housing estate in an outer city boundary on the west side of Bangkok, area of 429 sq.m., Bangkae House situates within the housing estate project that offers only typical pre-designed homes style with no alternative for being home in an emerging market country some decades ago. But for today, in some ways, this has become an image of obsolescence or ambiguity.
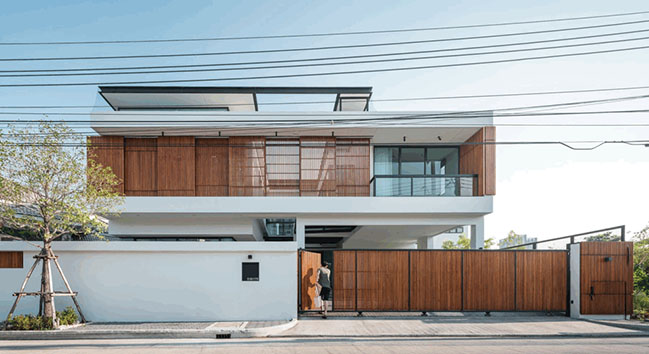
Architect: Archimontage Design Fields Sophisticated
Location: Bangkok, Thailand
Year: 2020
Site Area: 429 sq.m.
Built Area: 430 sq.m.
Interior Designer: Archimontage Design Fields Sophisticated
Architect in Charge: Cherngchai Riawruangsangkul, Suphot Klinaphai, Thanakit Wiriyasathit, Wuthikai Arponkul
Structural Engineer: Chaianuchit Srihard
Contractor: PPC Phappaphop Co,.Ltd
Photography: Chalermwat Wongchompoo | Sofography
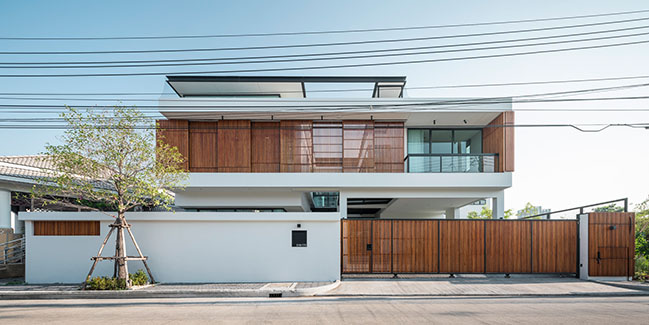
From the architect: The house consists of spacious living space to accommodate a large family which is ready to increase its members in the future and visiting relatives. There are not too many rooms; this is considered to be a medium-sized house of four bedrooms. The upper floor is occupied by the three main bedrooms and a praying room which, in the Buddhist way, must be placed at the centre, dividing space into two sides, and above all other rooms where laypeople live. The other bedroom on the ground floor is for the convenience of an elderly mother, and for her safety from different floor levels.
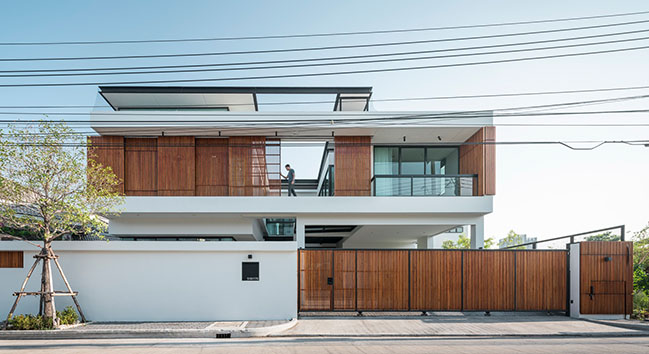
The rest is a space for sharing: a dining room and a pantry that connect to each other via a main staircase adjacent to the background, pushing a living room that can receive guests in various occasions to the front corner, according to the desire to see the extreme privacy and sharing blended in this area. This also allows this room to have no ceiling board, creating a vertical open space that touches the other vast empty space between the master bedroom and the study on the upper floor, sequentially making a collage of private and shared spaces between the upper-floor bedrooms and the ground-floor living/guest room: an “in between" which both separates and embraces the multi-function space.

Of course, here, a parking space, which is said to be crucial in urban life even more than a kitchen since it is easier to cause dispute between neighbours than the smoke from grilling stove in the backyard, is not forgotten. Thai kitchen, washing area, laundry space and maid's room size of three single beds putting in a row are all set to be at the back for the convenience of the service. Maybe this area is the least extraordinary of the house.
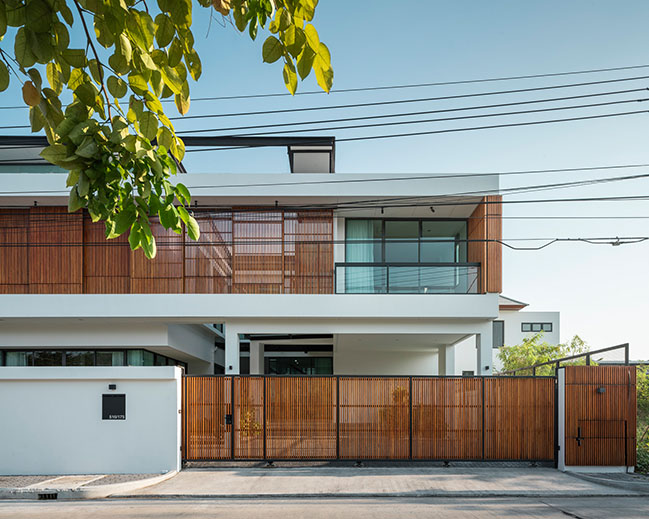
A court at the centre of the house for ventilation, lighting and sharing visibility creates interaction between rooms and rooms, and between members of the house. In this sense, a house is not to decrease communication but to enhance it in some or every dimension. Apart from this large court, this type of vertical break through, is also sporadically applied in other locations to create utilitarian results.
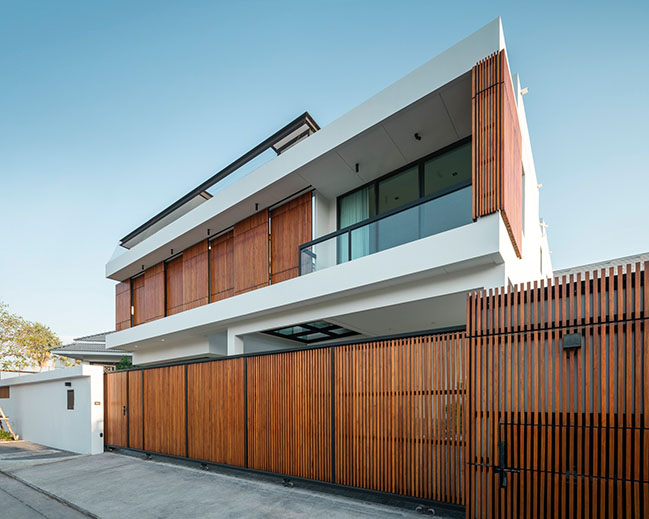
The house’s external features are constructed from contemporary methods and materials, using sliding panels of wooden battens as external curtain to control visibility. Half of the roof is front lifted whereas some parts are higher than others for visual diversity. The top part creates new proportions and unexpected utilities for this two-story house, with wide length 16 m. On the total utility area of 430 sq.m. The house adjacent to the clubhouse of the housing estate project while on the other side and at the opposite side face some open space that create new self-defined personalities amidst all existing limited conditions.
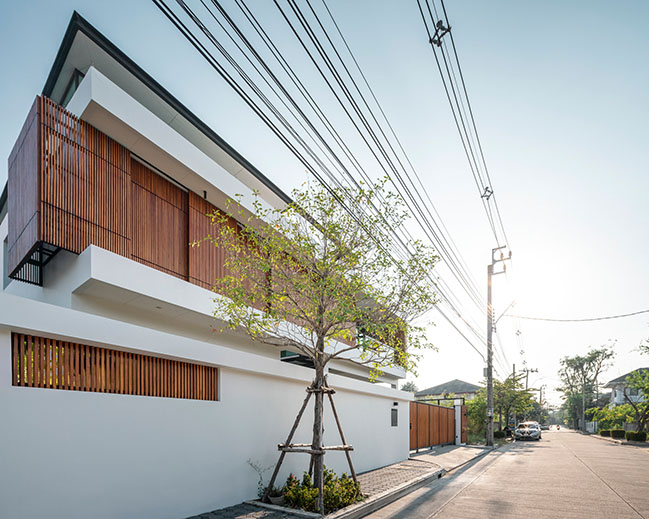
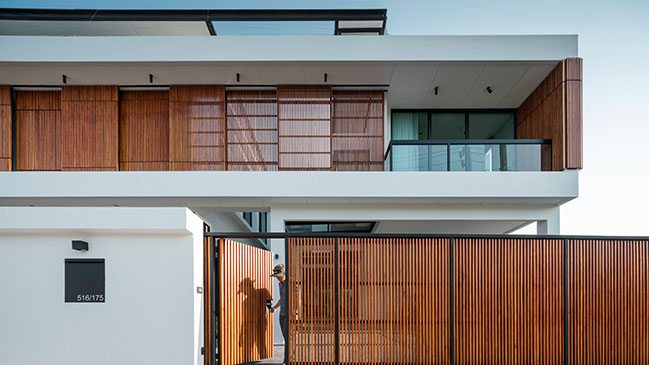
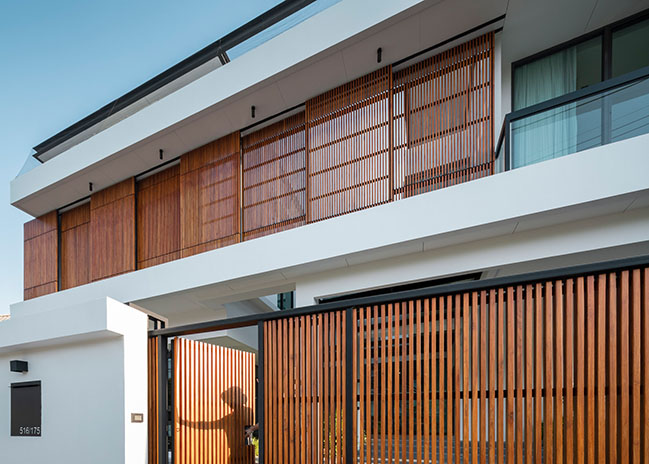
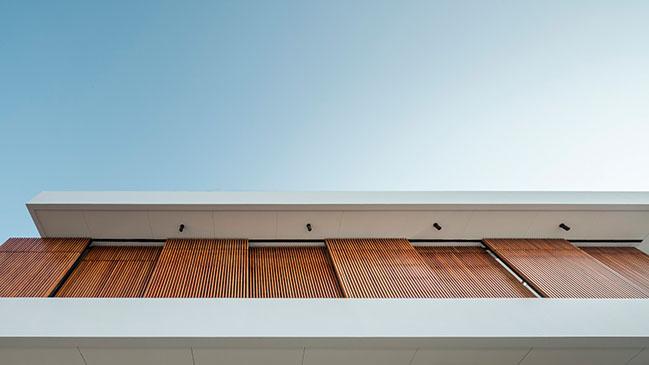
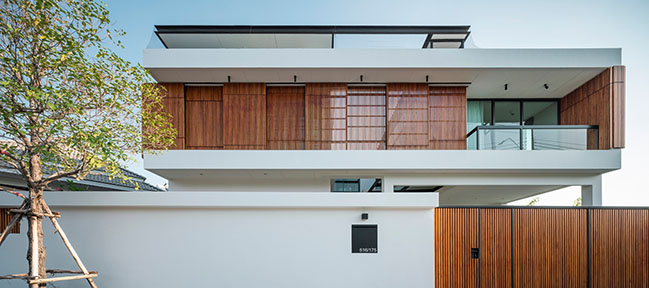
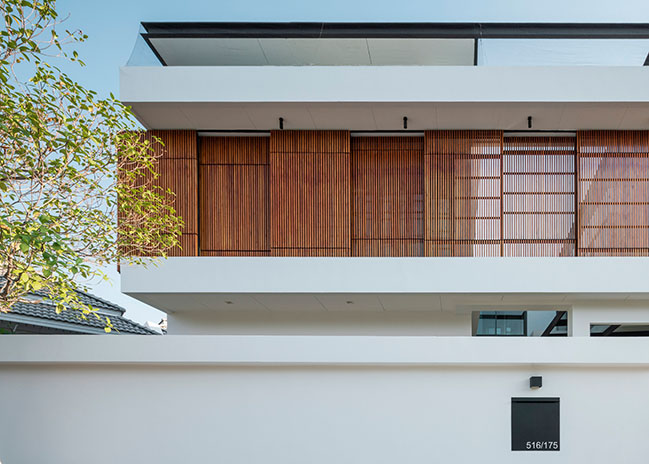
YOU MAY ALSO LIKE: Khlongtoei House by Archimontage Design Fields Sophisticated
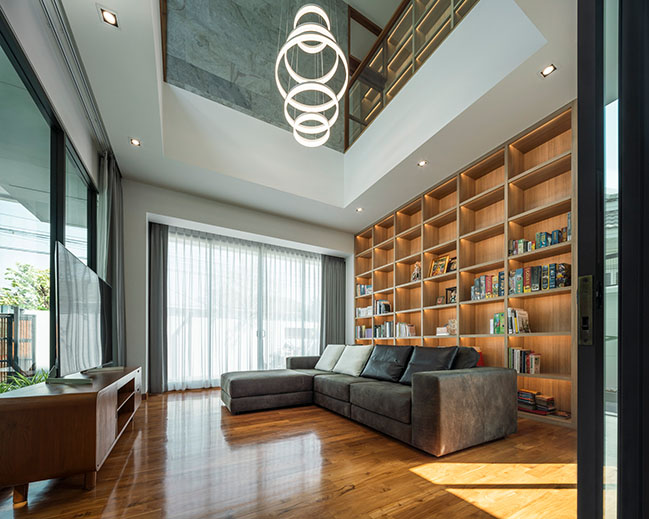

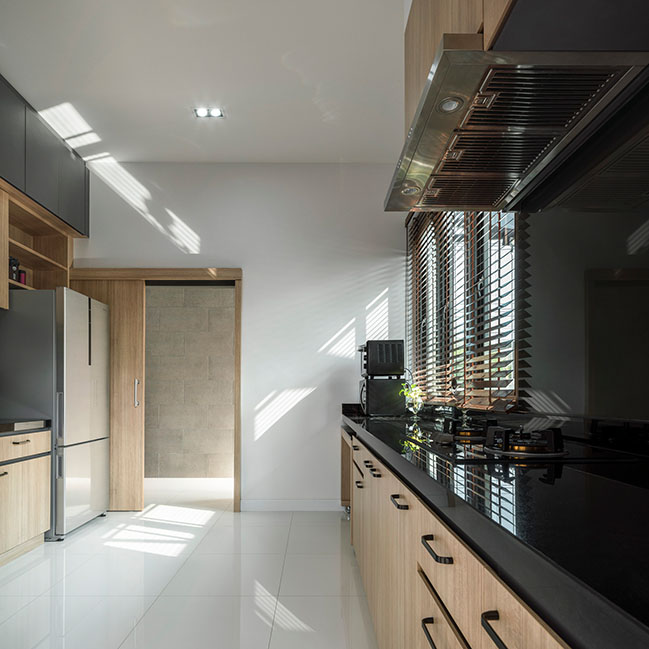
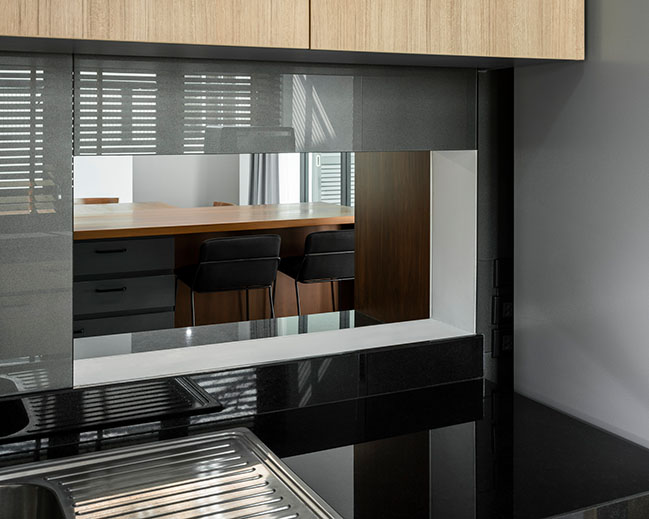
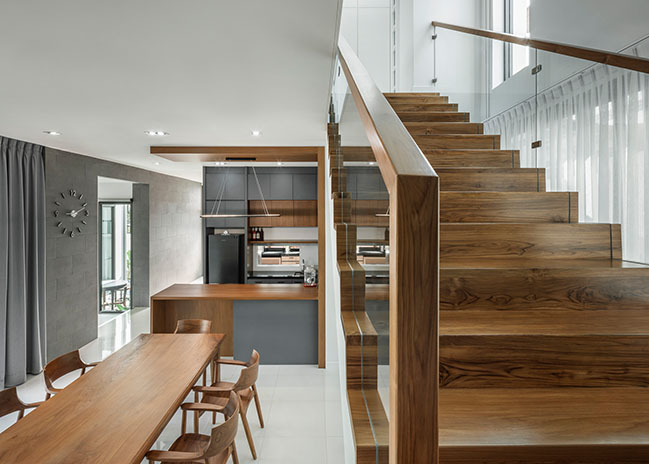
YOU MAY ALSO LIKE: Thaphra House by Archimontage Design Fields Sophisticated
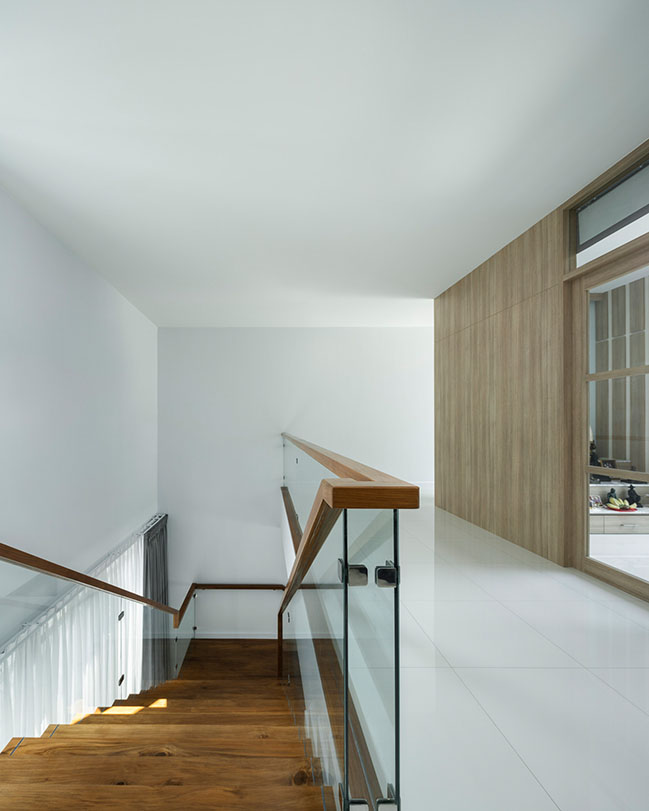
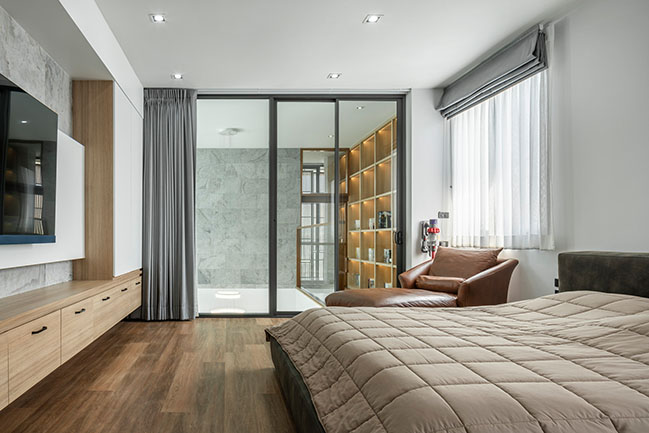
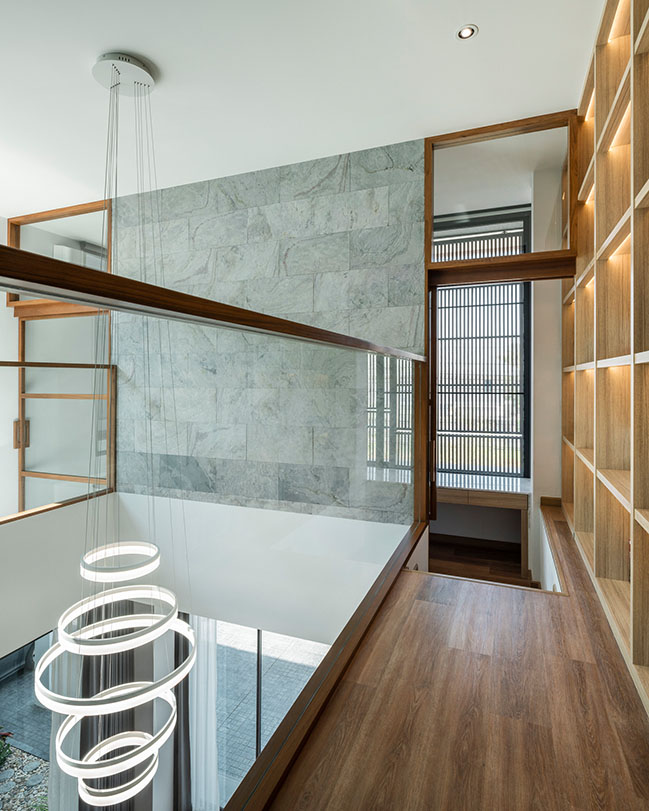
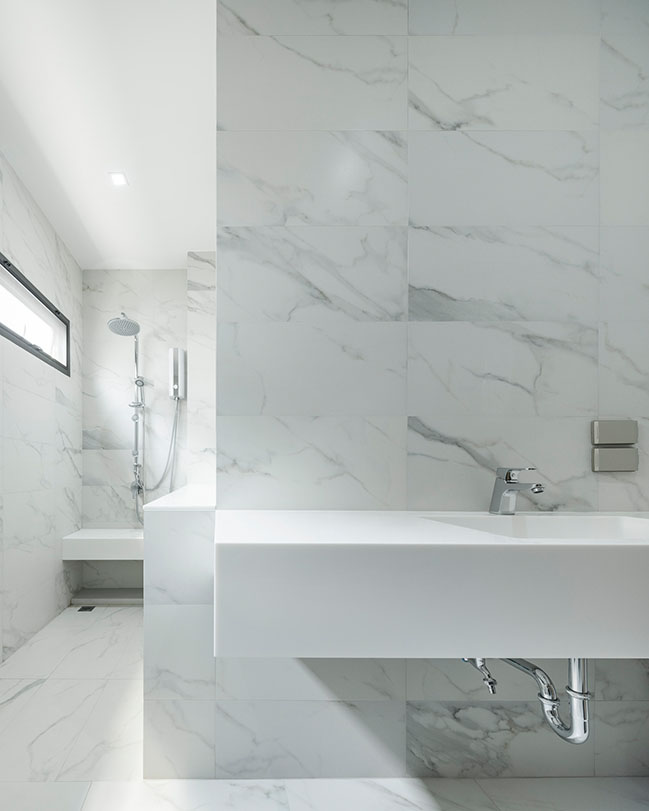
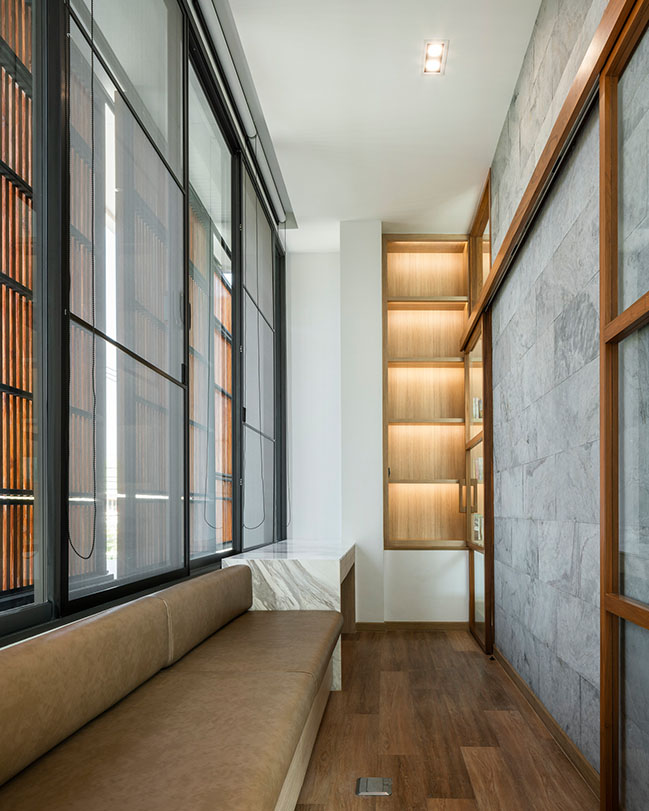
YOU MAY ALSO LIKE: Latkrabang Apartment by Archimontage Design Fields Sophisticated
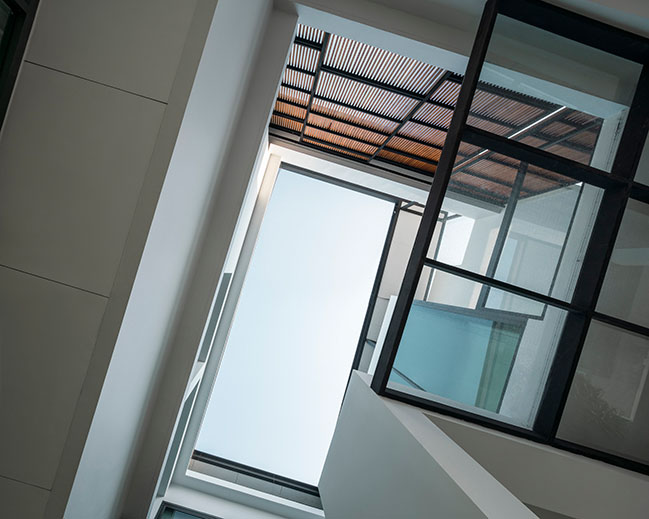
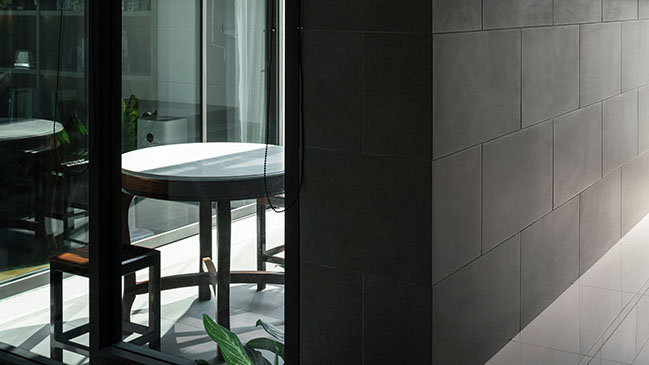
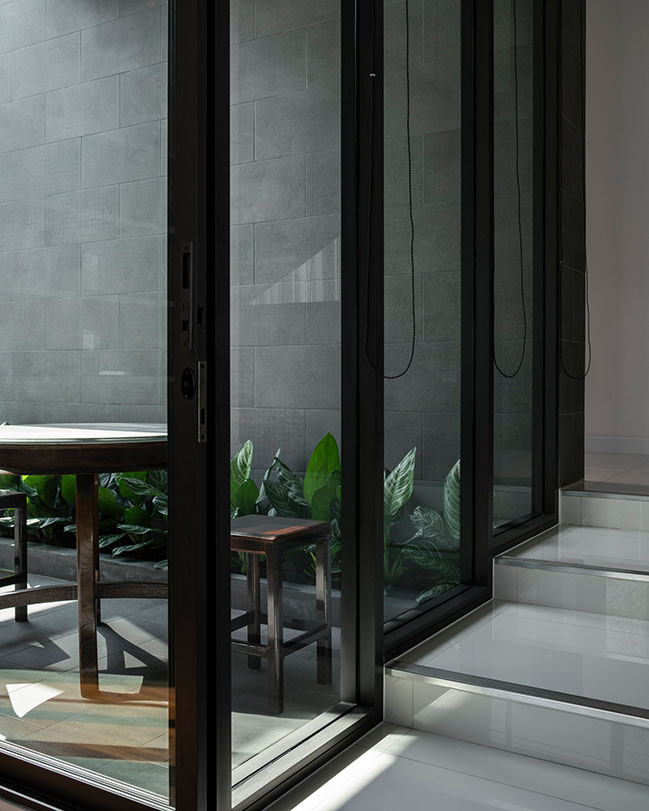
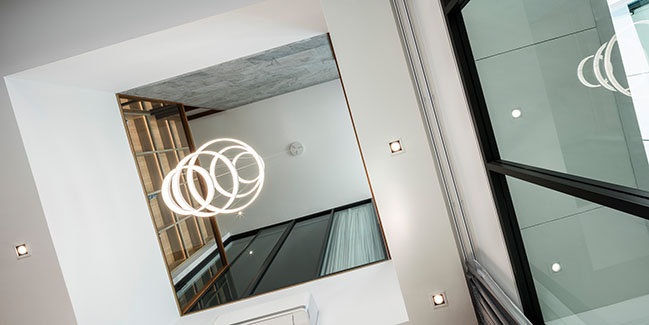
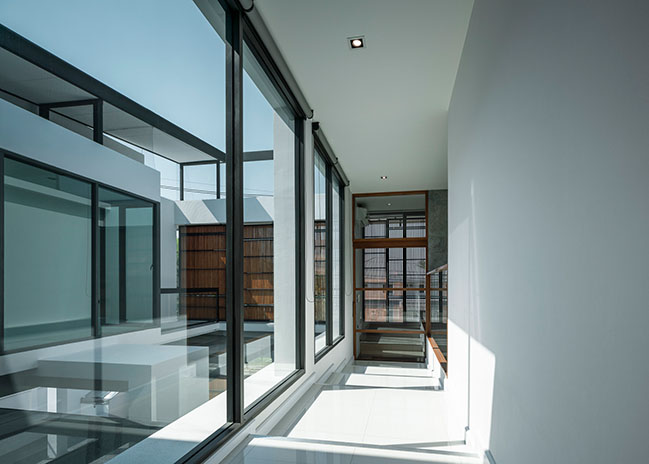
YOU MAY ALSO LIKE: Srinakarin Hotel by Archimontage Design Fields Sophisticated
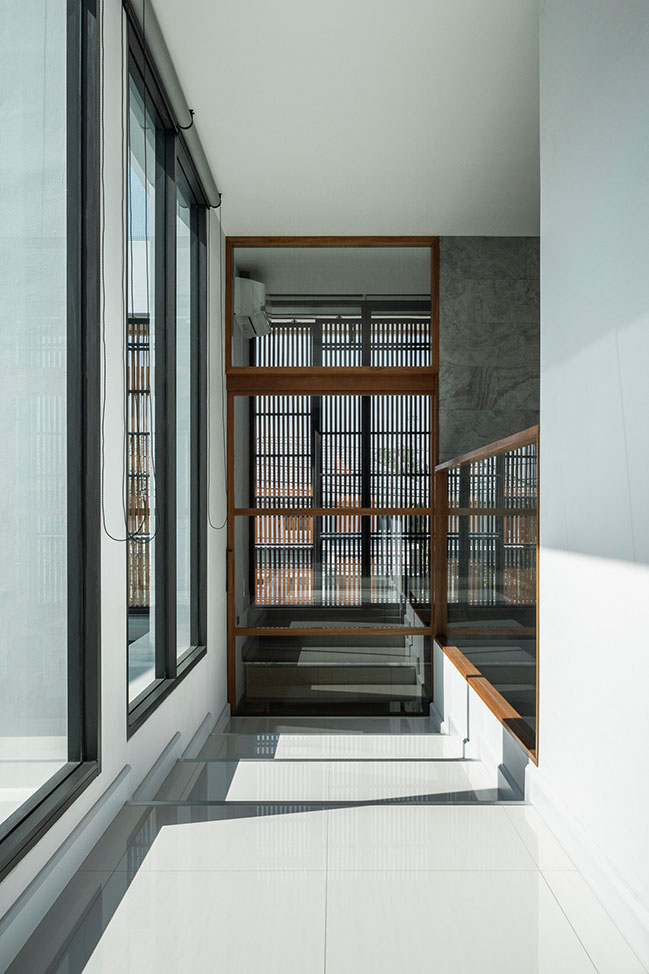
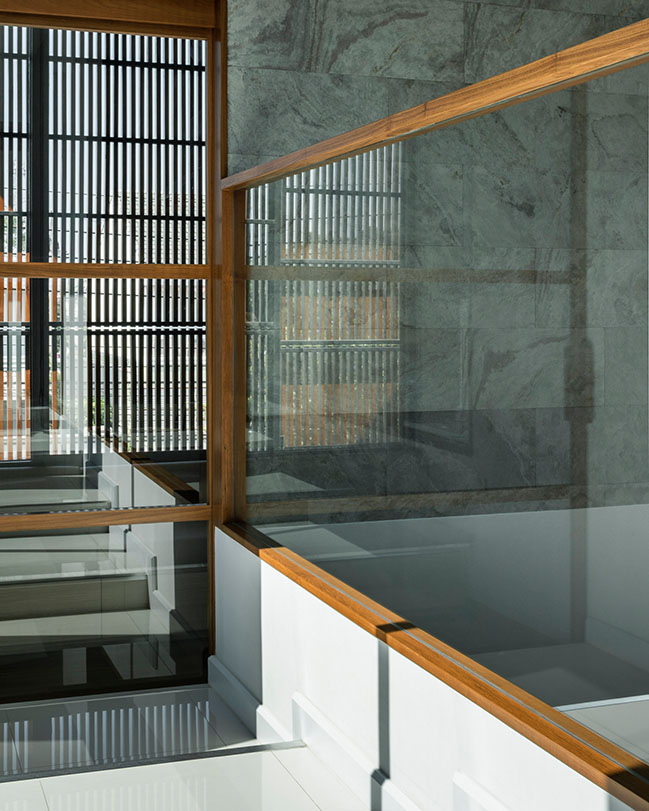
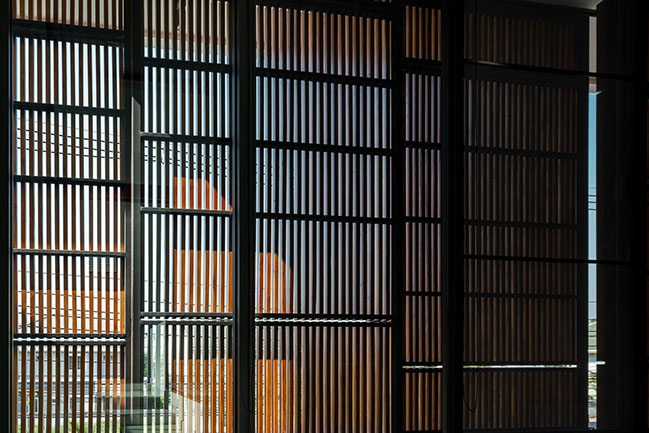
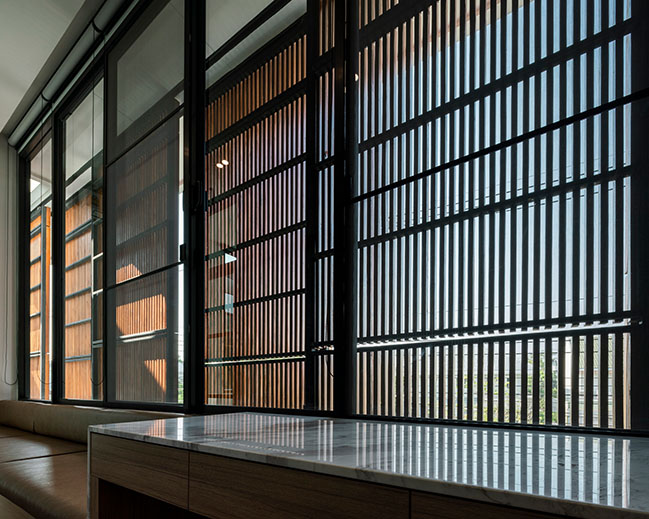
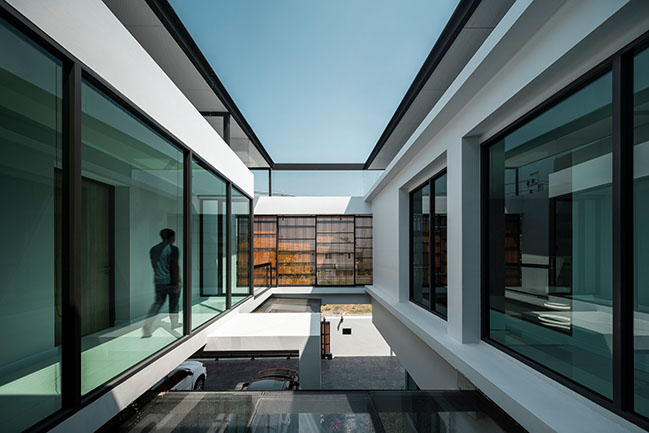
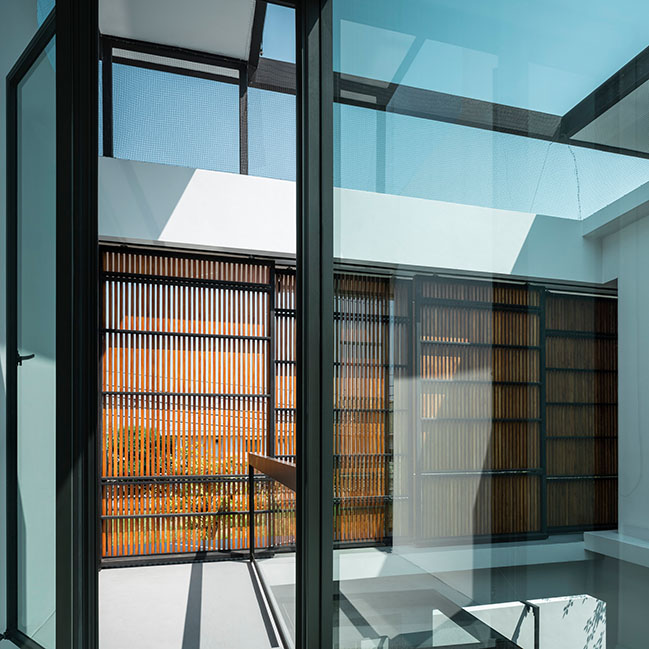
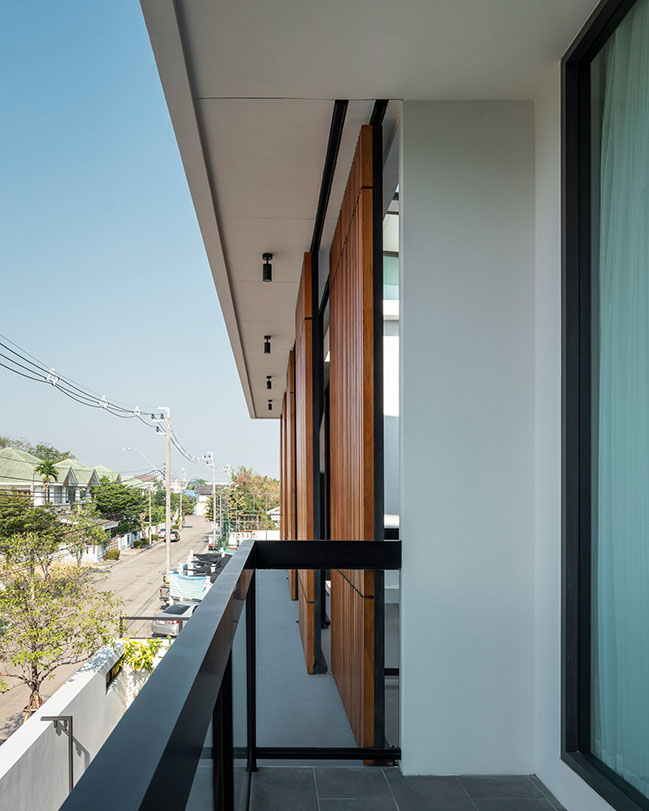
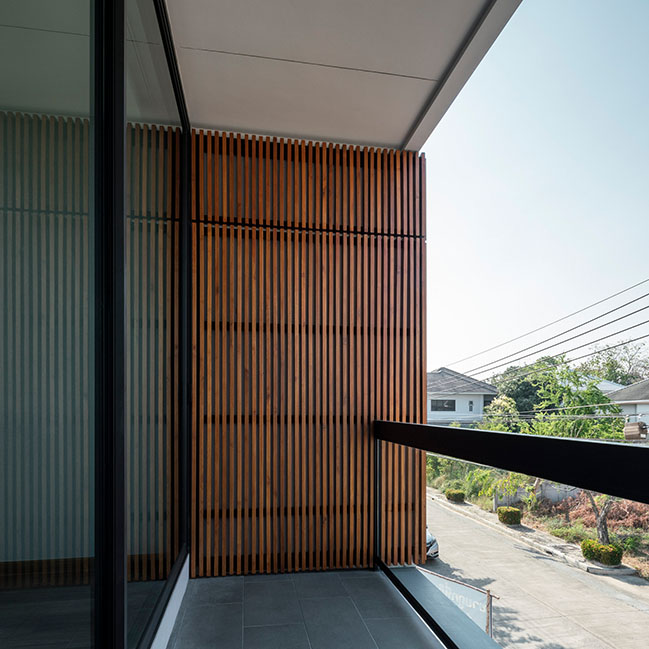
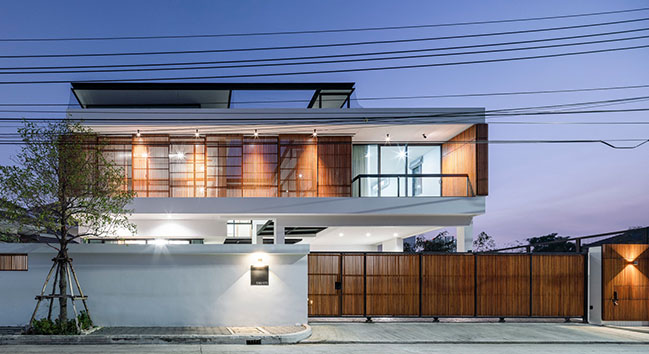
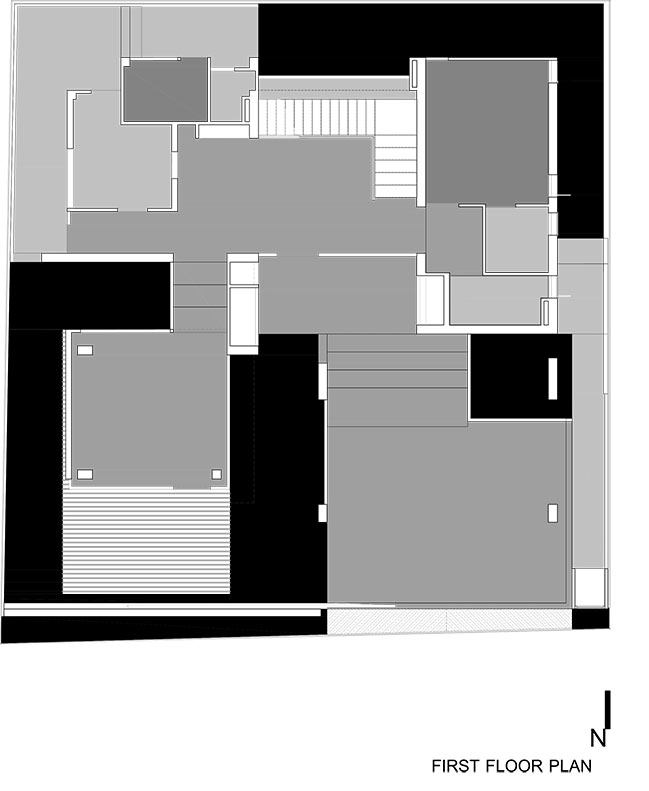
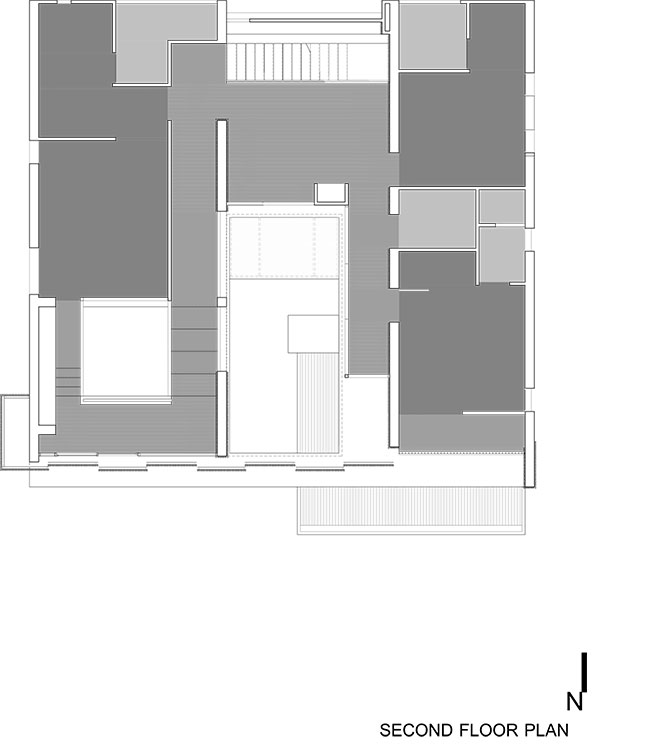
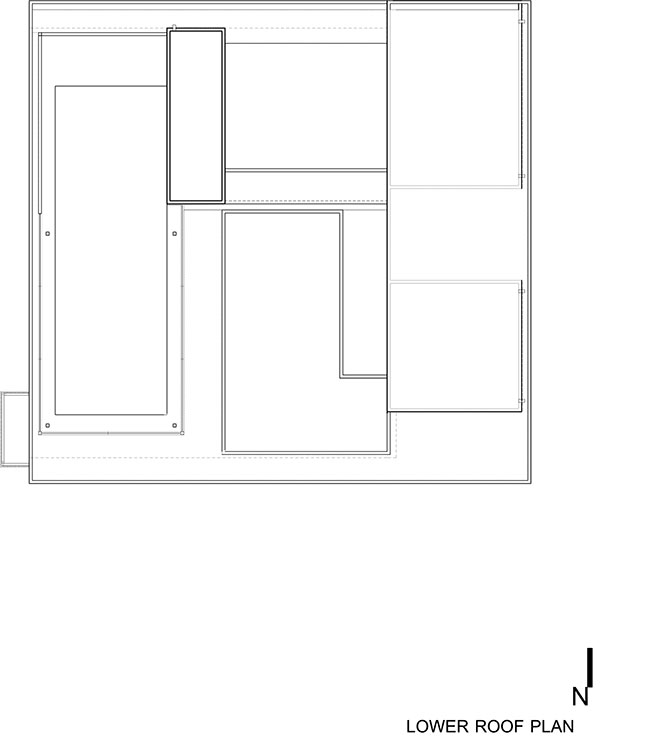
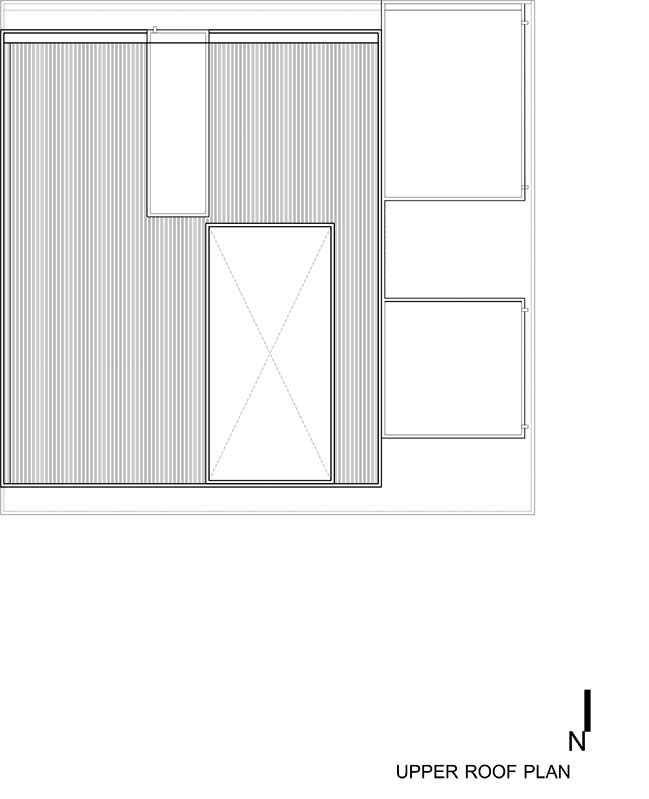
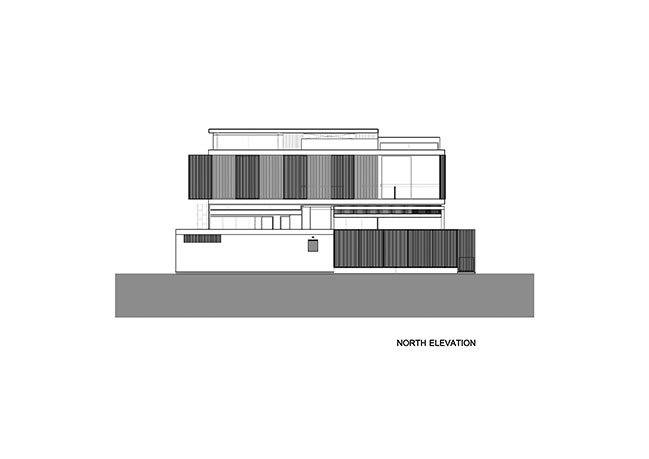
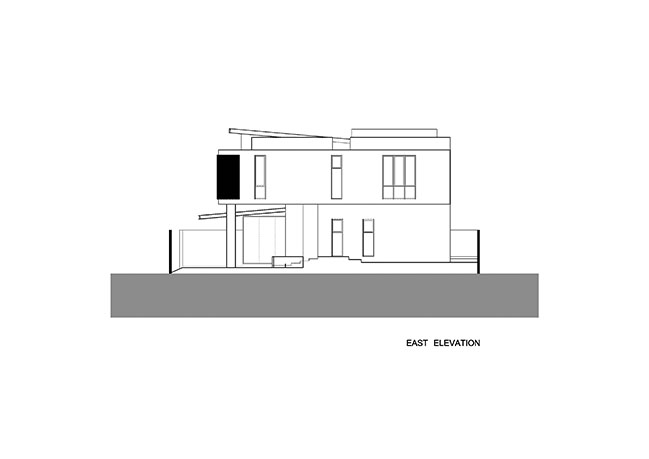

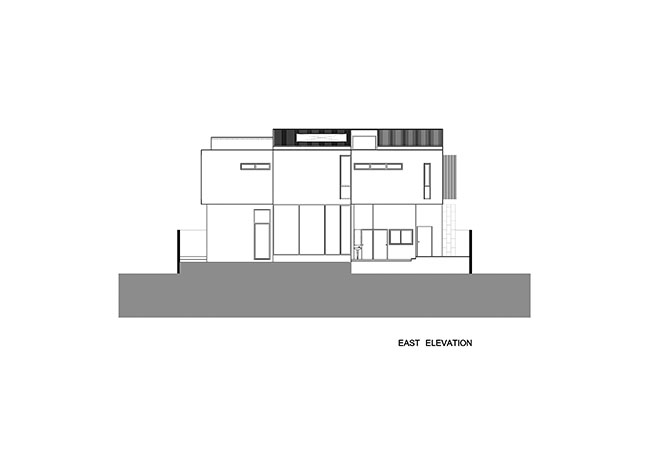
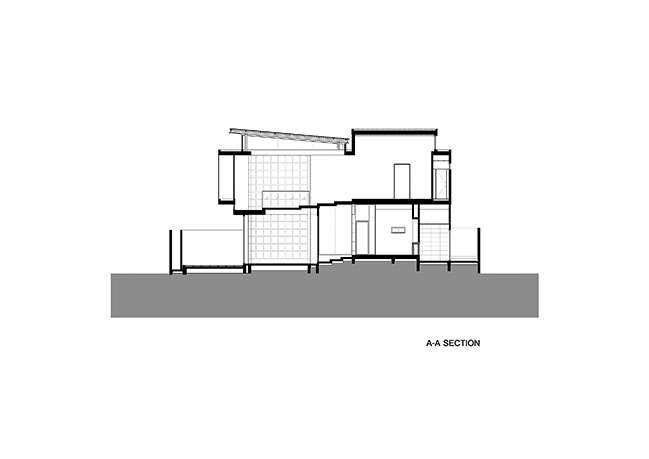
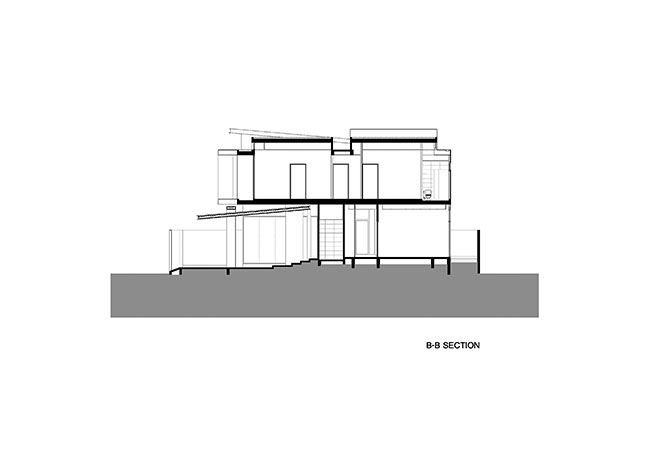
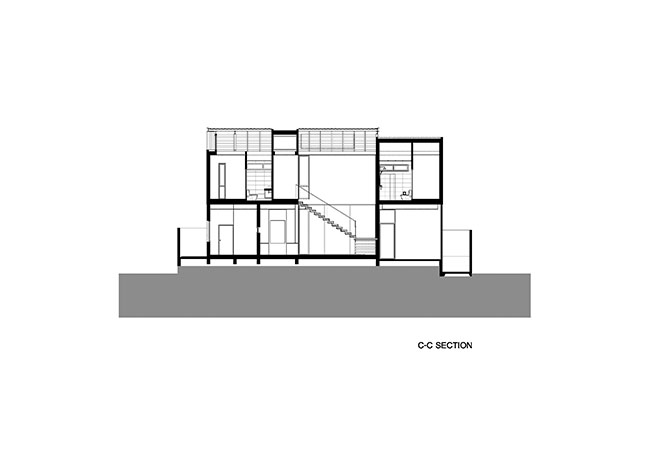
Bangkae House by Archimontage Design Fields Sophisticated
04 / 16 / 2020 Bangkae House situates within the housing estate project that offers only typical pre-designed homes style with no alternative for being home in an emerging market country some decades ago
You might also like:
Recommended post: Luxury apartment interior design by CAMA A
