07 / 29
2019
Brightness, spaciousness and warmth in the spaces were the main premises for this loft project in the Poblenou area of Barcelona...
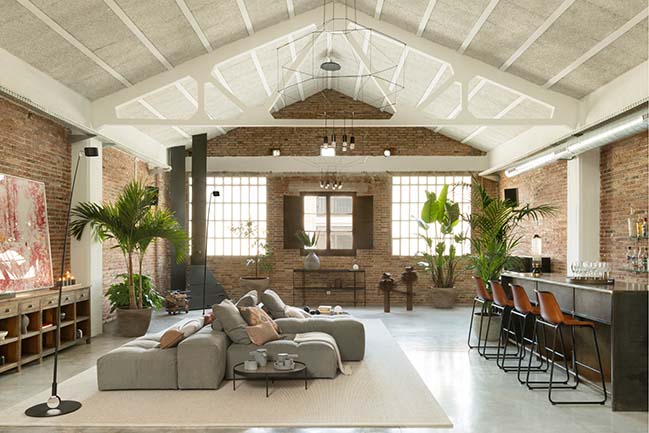
Interior Design and Decoration: The Room Studio
Location: Barcelona, Spain
Year: 2019
Photography: Mauricio Fuertes
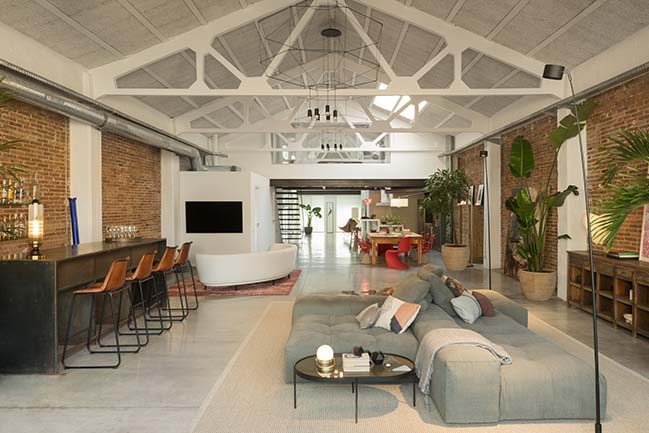
From the architect: In this loft of 300 m2 and double height, a decoration and organization of the spaces project was carried out. Open, diaphanous and updated areas were obtained in this industrial loft with ceilings that reach 5 meters high.
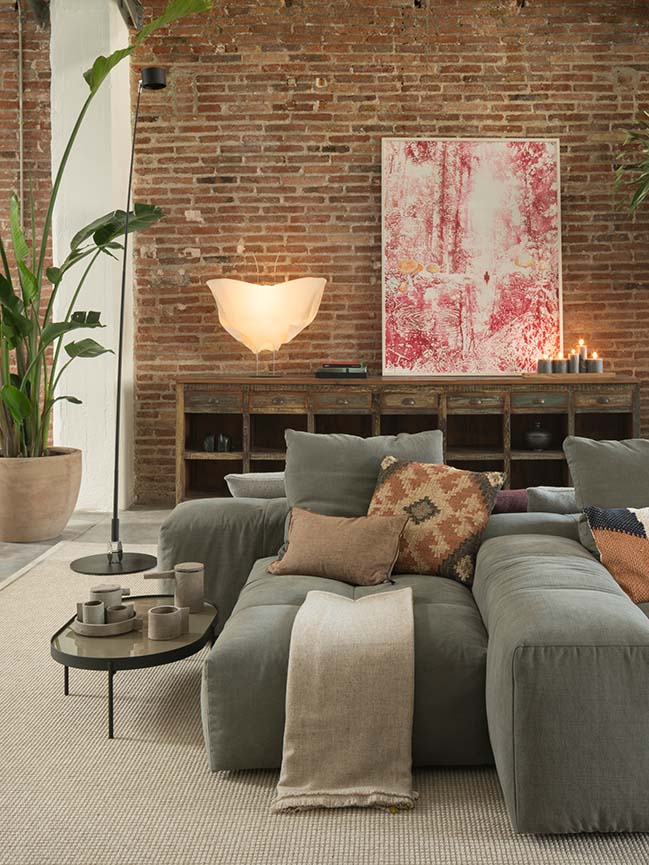
In the Poblenou area of Barcelona, the owners sought to create a home whose main objectives were the promotion of the architecture of the room, emphasizing the industrial style and materials with the new pieces incorporated into each area. They wanted to keep some original elements of the loft such as the facilities seen, the natural materials and their imperfections, and a more creative part of the work.
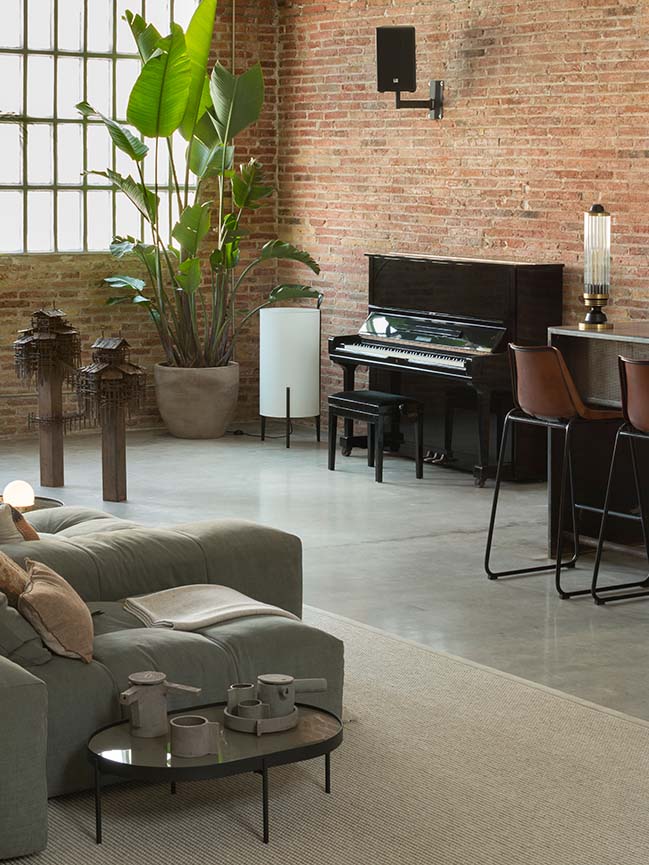
In addition, customers had the idea of allocating space both for living and for holding events and exhibitions related to the art world. For this, a very versatile space was created capable of covering different uses and, sometimes, simultaneously. You can see larger spaces for leisure and other more collected and private, such as the suite room. In the back area there are two guest rooms and an office.
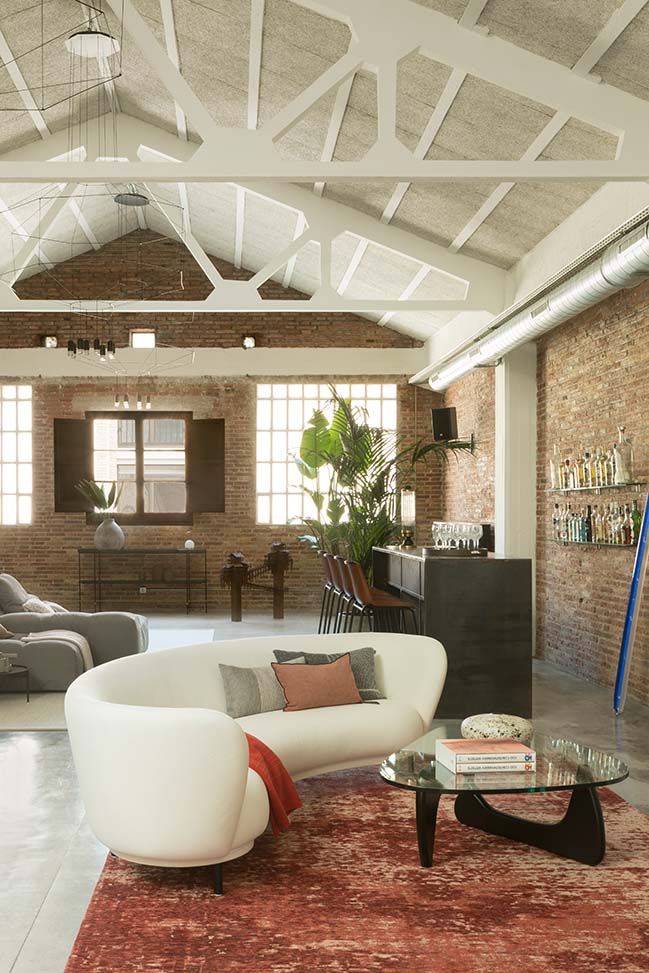
In the main area we sought to make a distinction of each corner but giving each one a unique use. It was carried out through the placement of pieces of furniture and the deployment of carpet that allowed to make this type of division in a natural and very visual way. This space is illuminated by three suspended luminaries of large dimensions, helping to enhance the double height with a very minimalist, sophisticated and lightweight design. The original industrial style kitchen was preserved, incorporating it into the new design and integrating it with the color range of the rest of the loft. Stools and the iconic Campari lamps by Ingo Maurer were included, thus giving the red note that is repeated in some spaces.
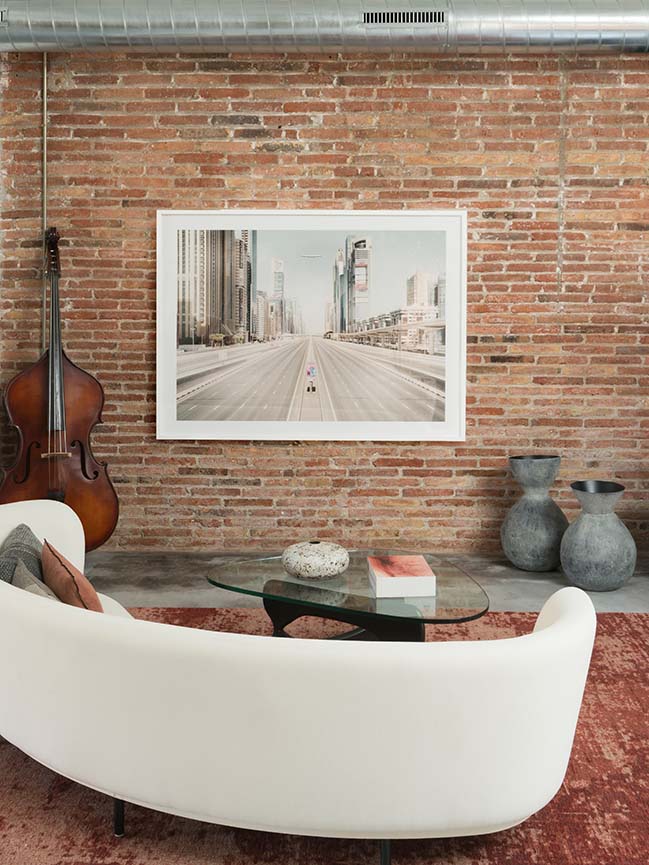
Very special and character pieces were placed for the dining room, matching the modern style and providing the contemporary design note. This combination allowed to obtain fluidity, finding the perfect balance between comfort, design and warmth. The projection zone was created with a double utility; on the one hand, it will serve as an exhibitor and reinforcement in the events and, on the other hand, it will be used in a more informal and particular way for the visualization of films. The curved sofa allows visibility of both the hidden projector on the transverse wall and the television on the side, as well as breaking with such straight lines.
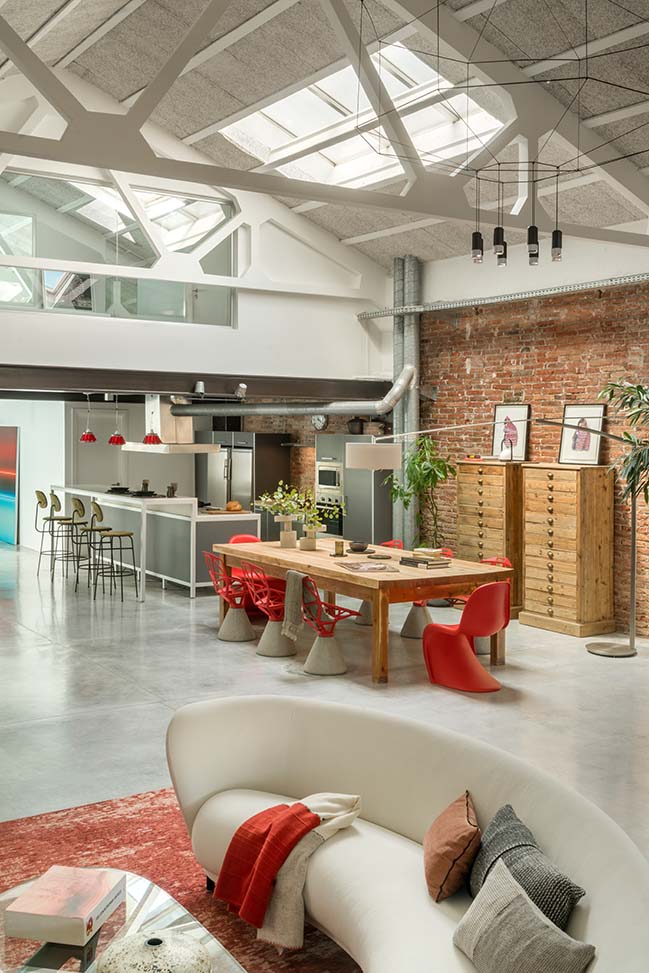
The center of the loft is marked as a channeling axis of the living room the modular island sofa, very functional and with the possibility of changing position according to needs. The suite focuses on the second level of the house, overlooking the rest of the space and includes pieces that add practicality and sought to create a more cozy and intimate area.
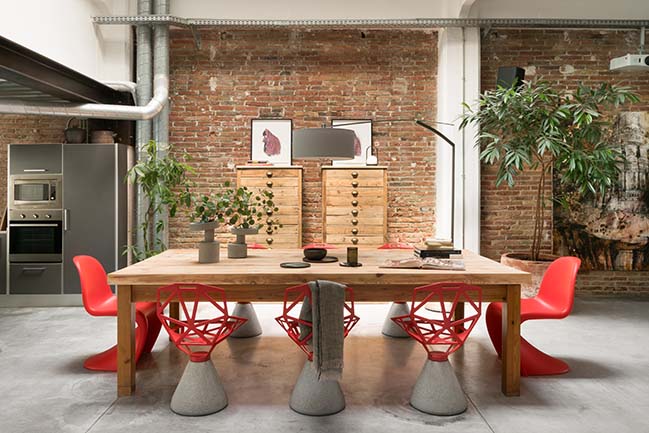
In terms of materials, The Room Studio opted for the main use of noble metals, recycled wood, different types of glass, as well as comfortable and warm textiles. Despite being an industrial style and very marked, it was sought to provide the home with a cozy and fluid image seeking timelessness. Different environments and light scenes are appreciated in each corner, marked by the lighting pieces and creating a special environment.
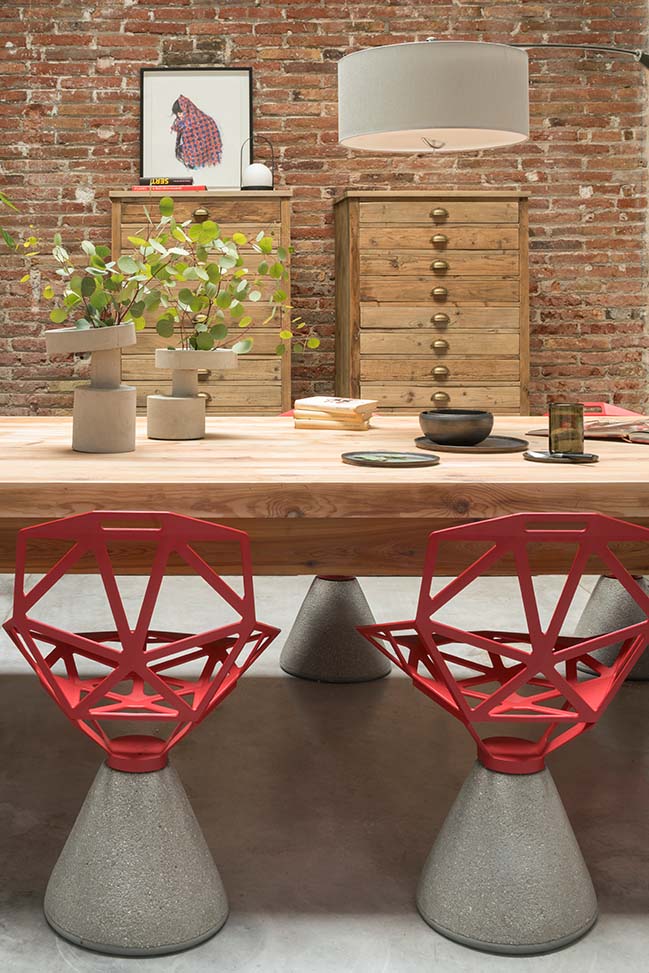
Throughout the whole house, there is a common thread with respect to the selected range of shades. The red and green tones together with other more neutral ones, such as beige and earth colors, allowed to enhance the image of the selected recovered and industrial furniture.
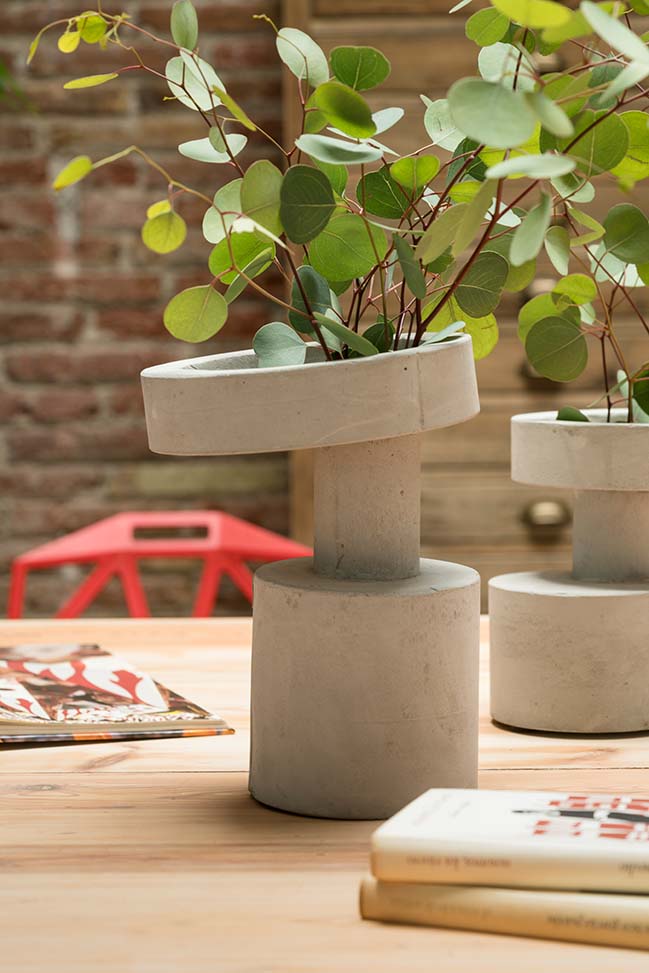
The general lines used in the loft are industrial and pure, as opposed to more rustic ones through the use of more solid pieces and others of great contemporary designers. Natural materials such as leather and organic fabrics are used throughout the house playing with plain and more dynamic patterns. The vegetation is a very important point in the creation of the design, it brings the green and natural note to the space. Different types are appreciated in each corner and area, providing height and giving a tropical touch to the environment.
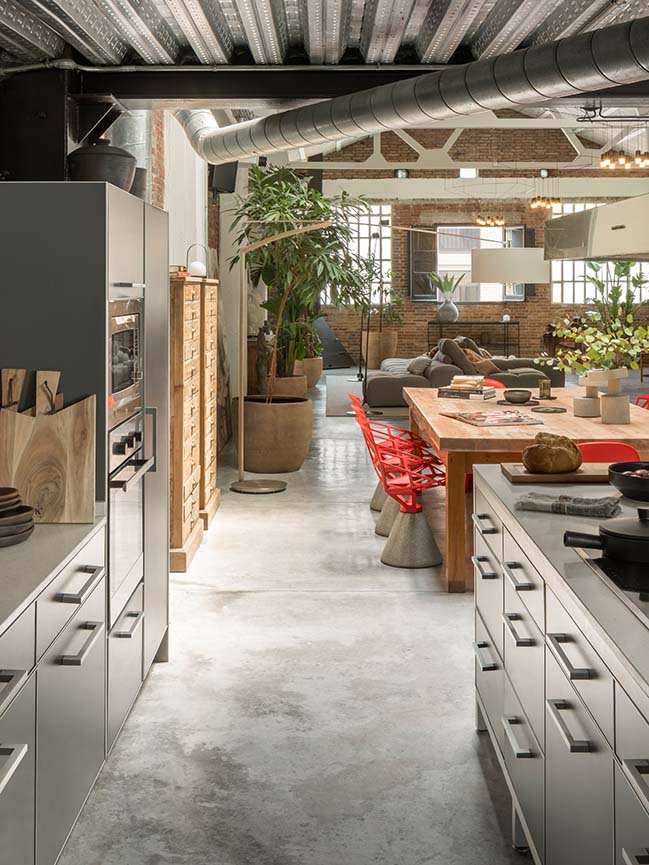
YOU MAY ALSO LIKE: Iradier House by The Room Studio
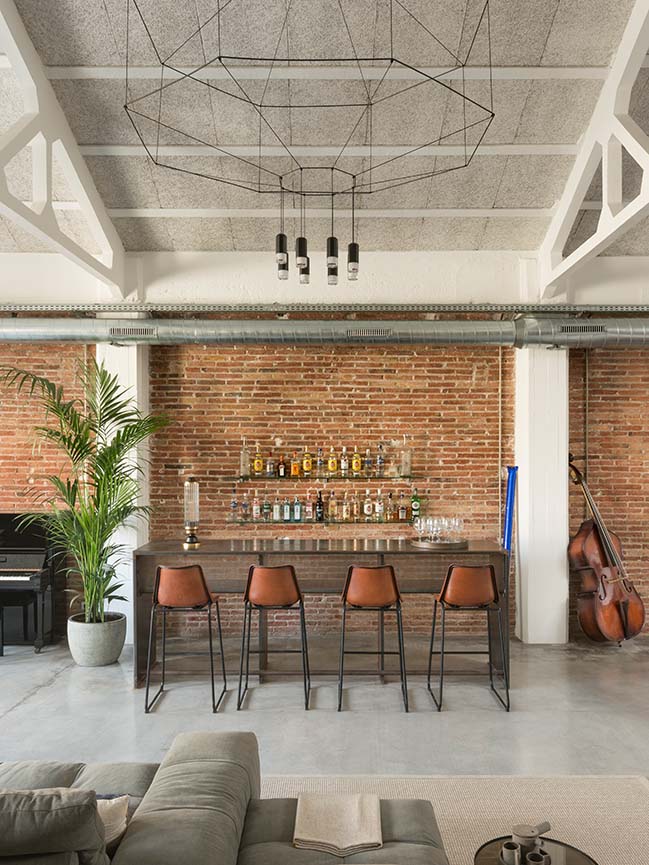
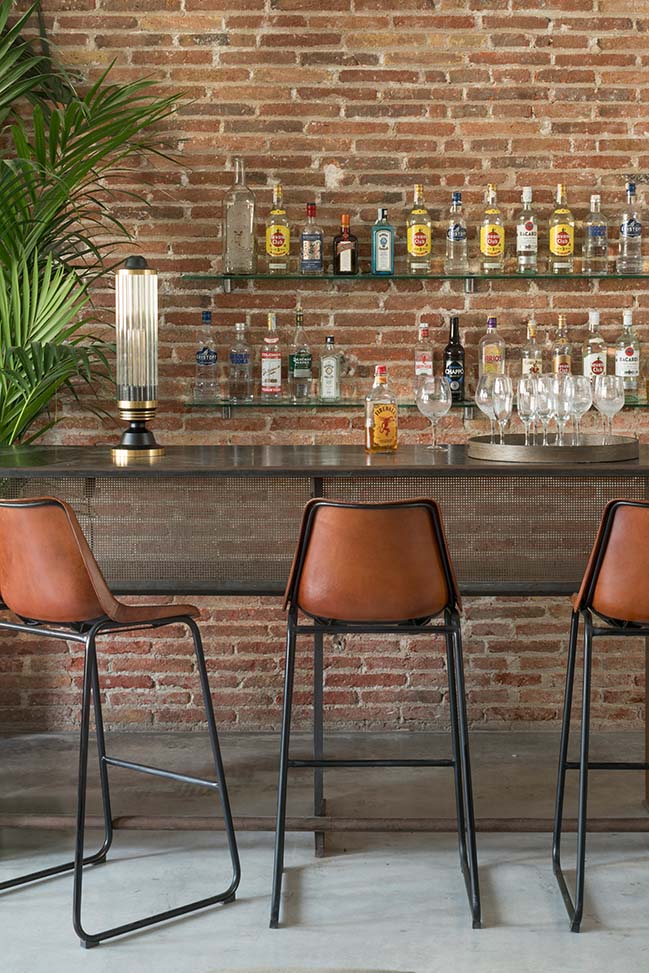
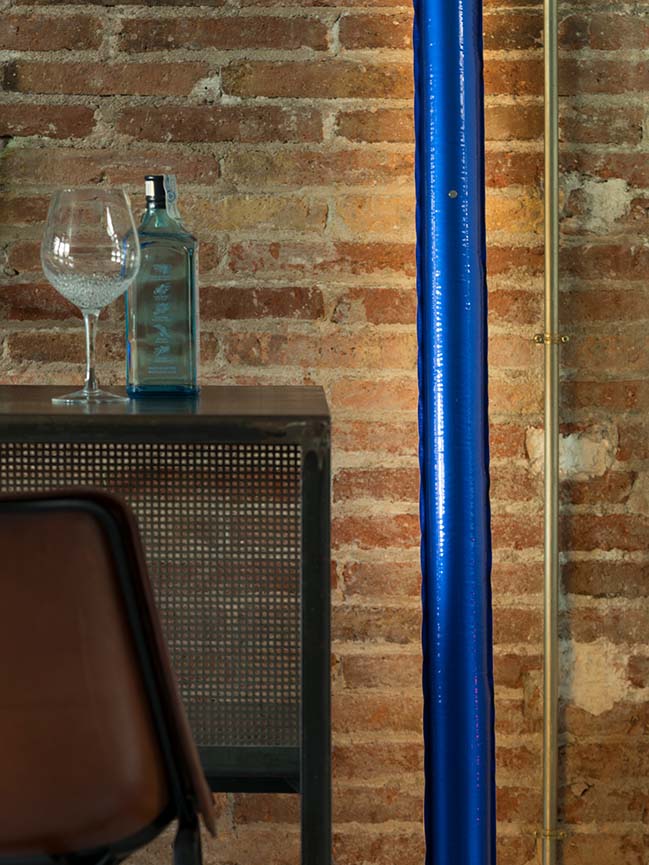
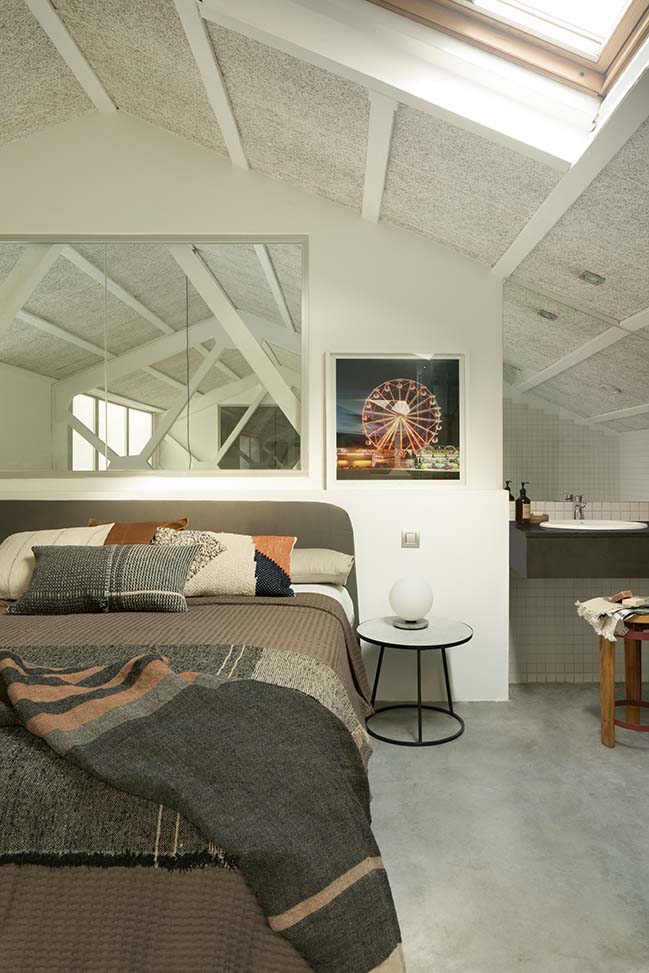
YOU MAY ALSO LIKE: 46sqm studio apartment in Poblenou by Egue y Seta
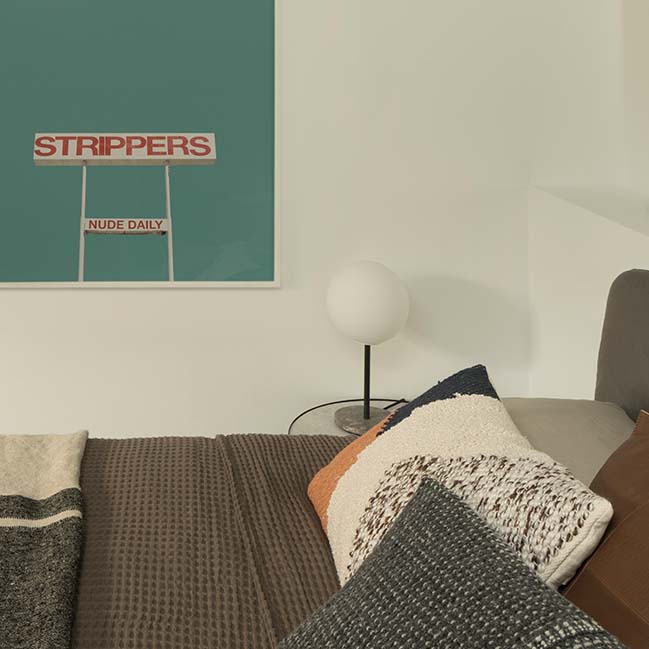
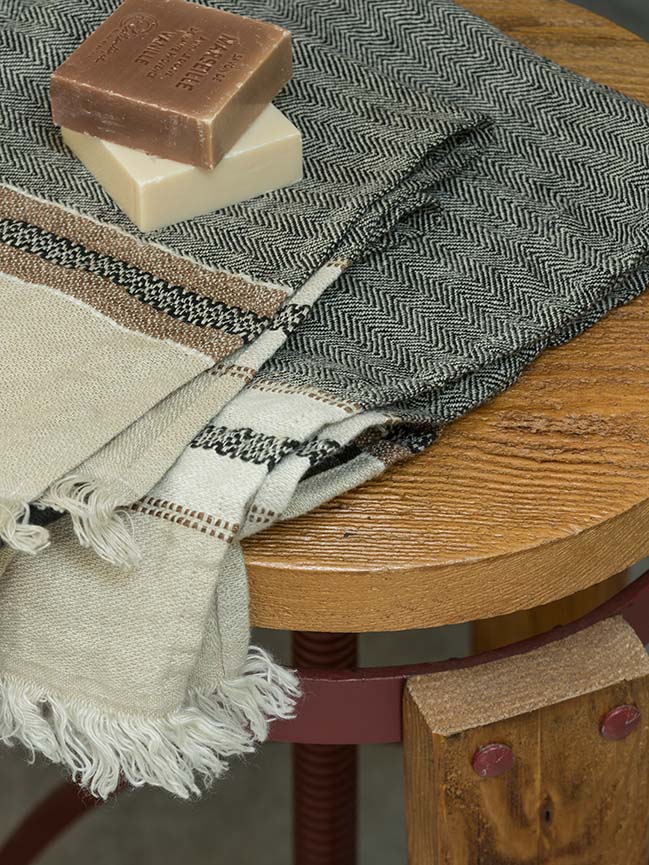
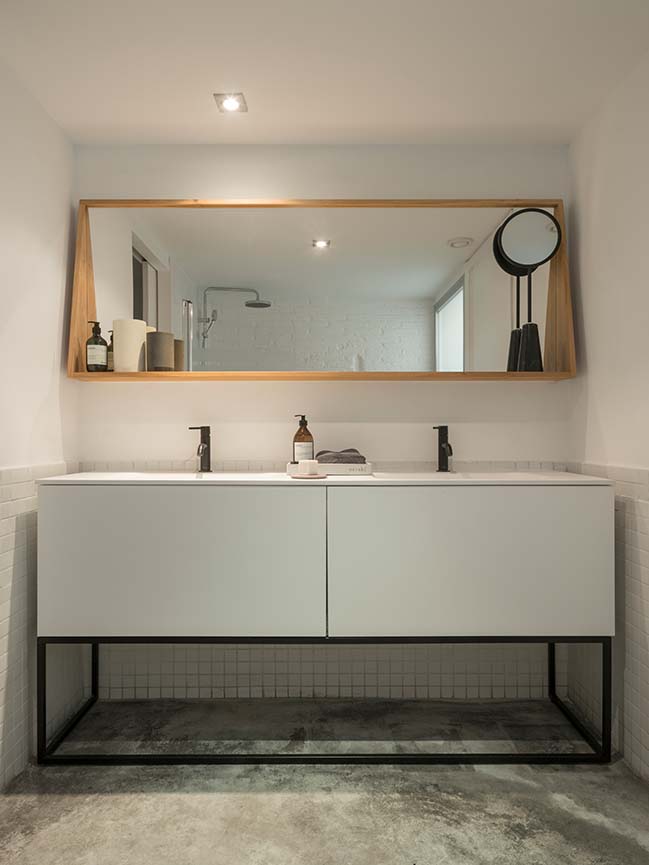
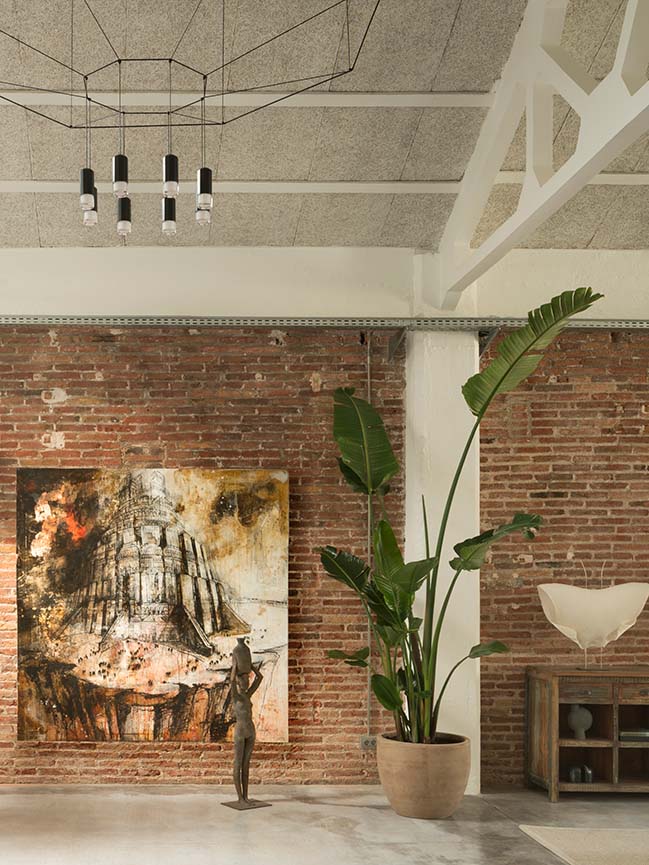
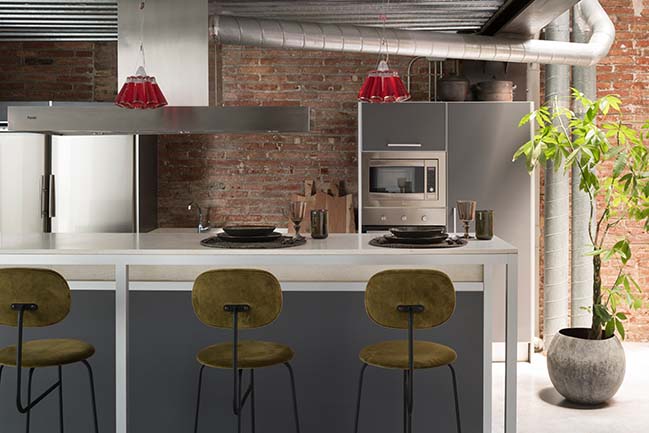
YOU MAY ALSO LIKE: Bori I Fontestà House by Meritxell Ribé -The Room Studio
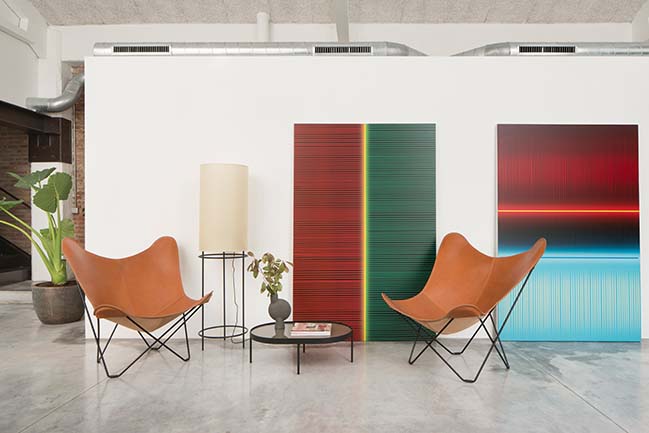
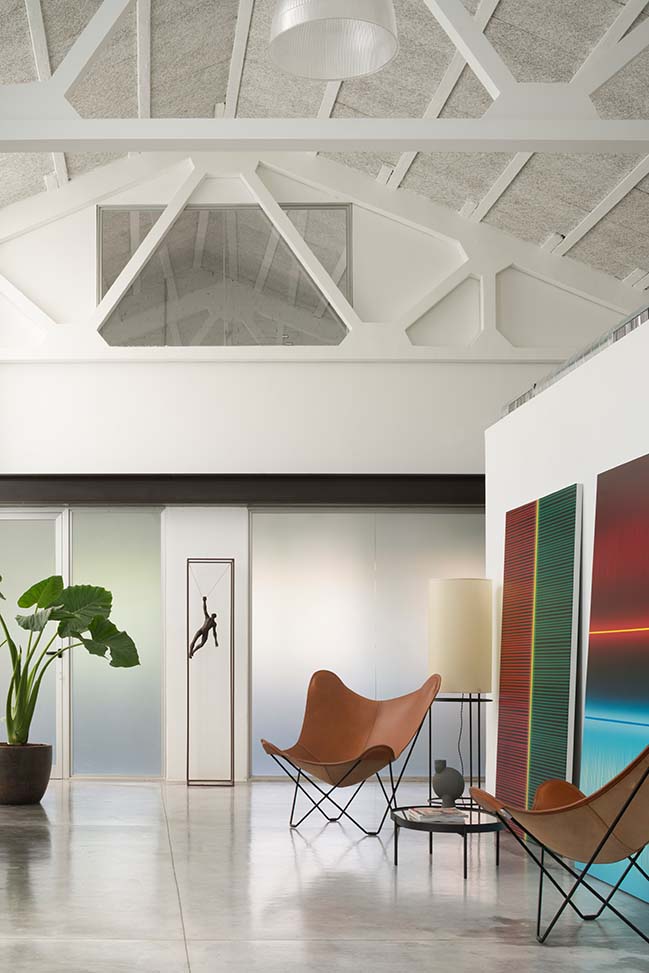
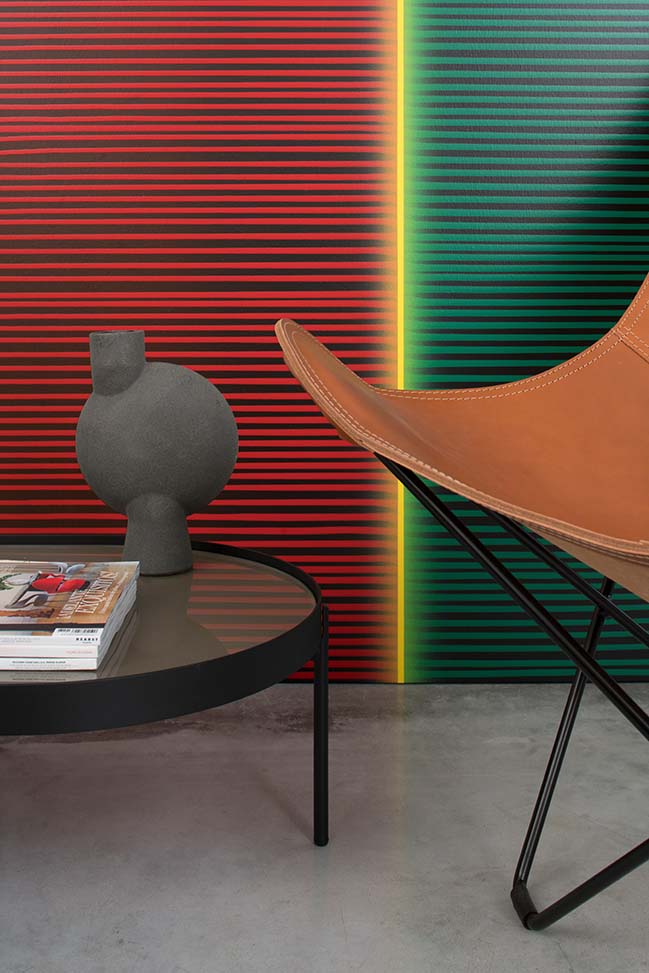
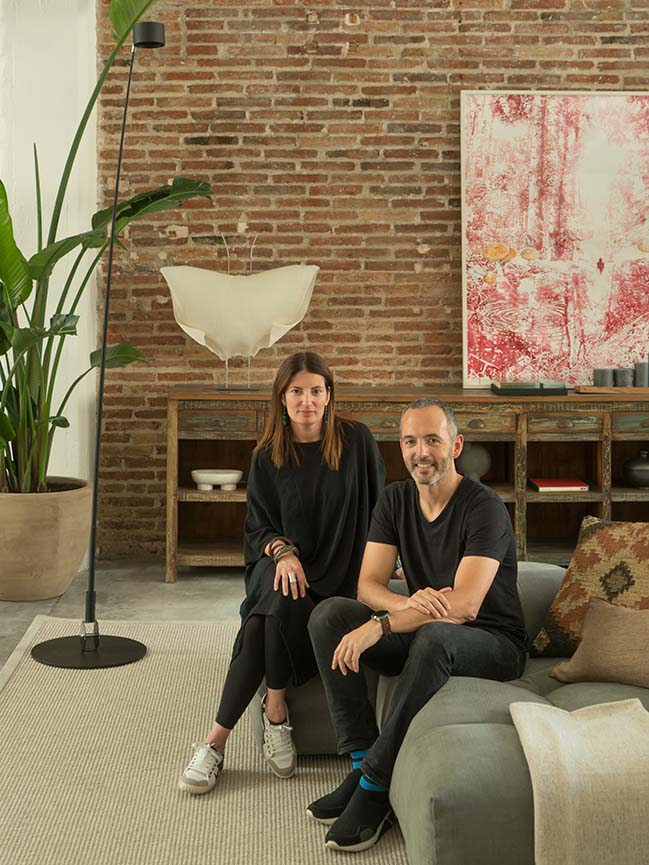
Poblenou Loft by The Room Studio
07 / 29 / 2019 Brightness, spaciousness and warmth in the spaces were the main premises for this loft project in the Poblenou area of Barcelona...
You might also like:
Recommended post: The architectural design of the new LEGO's headquaters

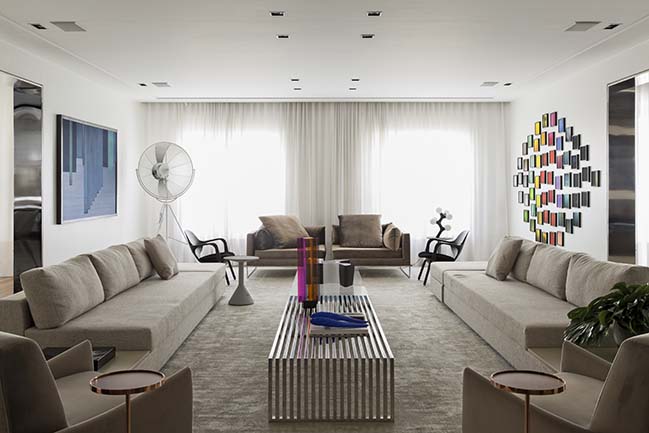
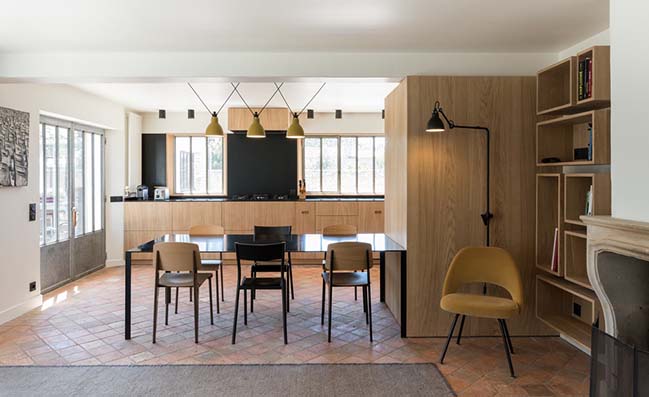
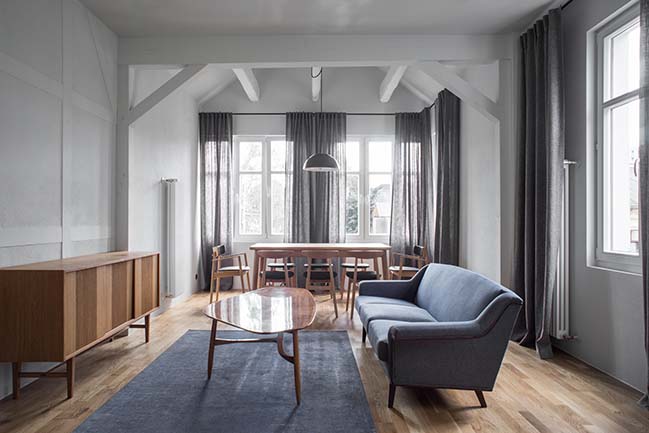
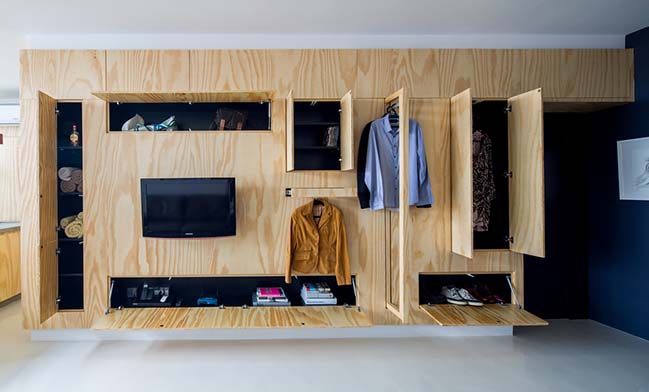
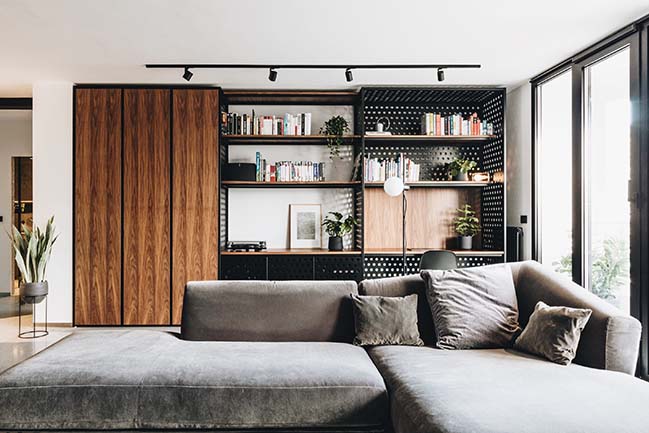
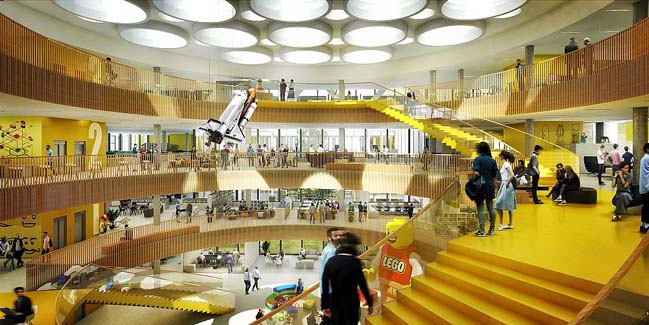









![Modern apartment design by PLASTE[R]LINA](http://88designbox.com/upload/_thumbs/Images/2015/11/19/modern-apartment-furniture-08.jpg)



