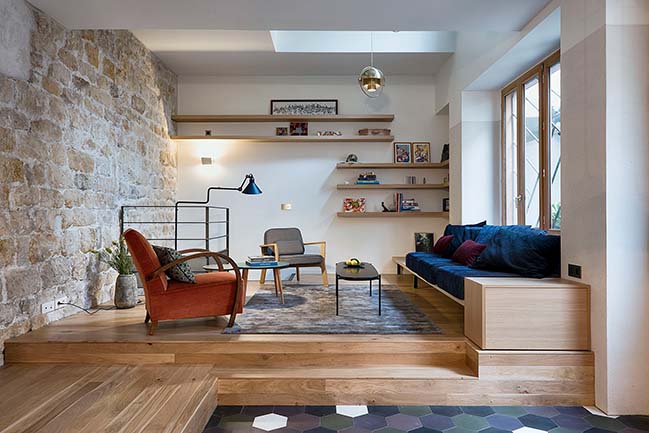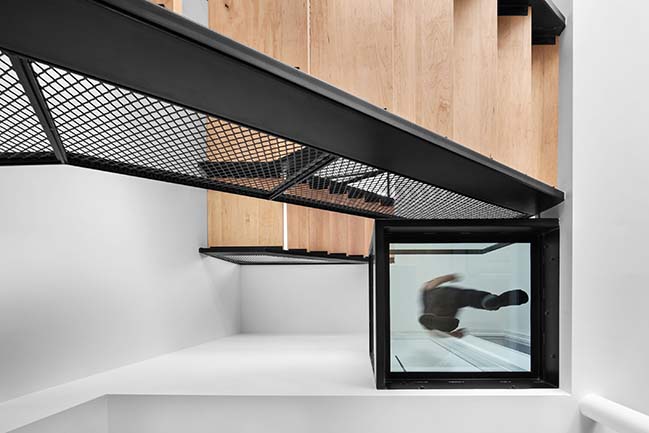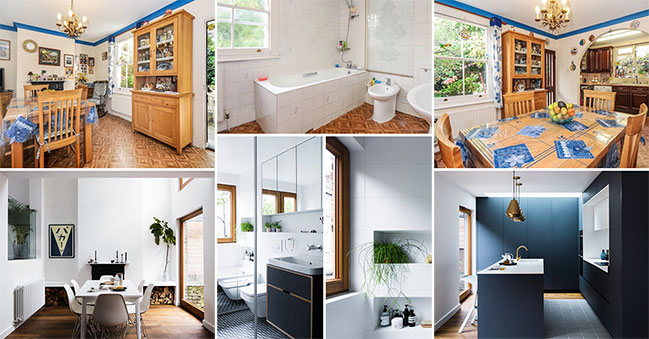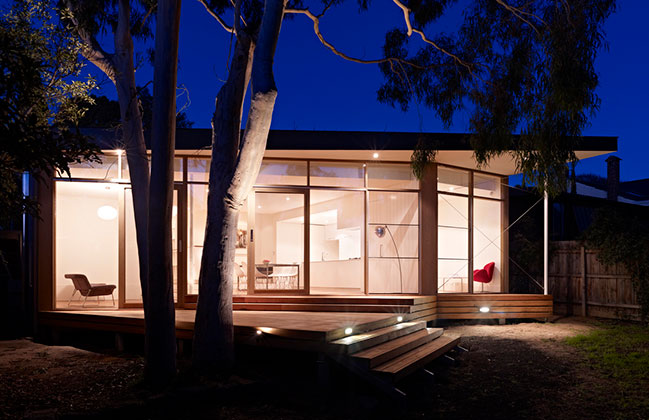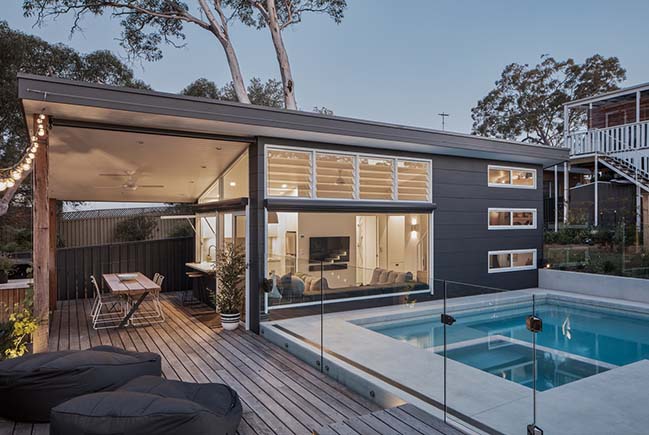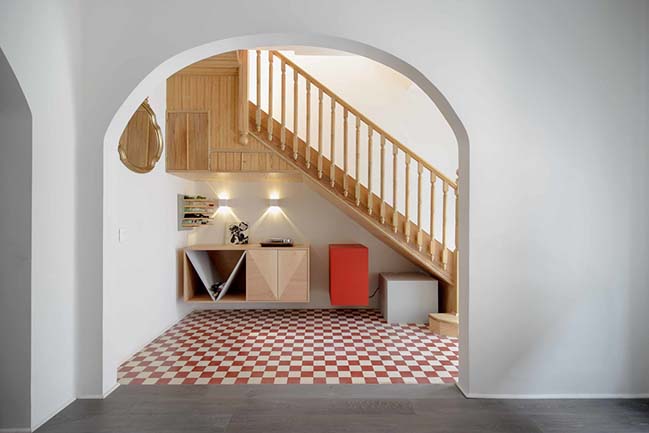06 / 07
2019
Luminosity and warmth were the main premises for this project in the La Bonanova district of Barcelona. In this house with three floors, an interior design and decoration project was carried out. A diaphanous, spacious and updated space was obtained where the owners wanted to adapt the area to their current needs.
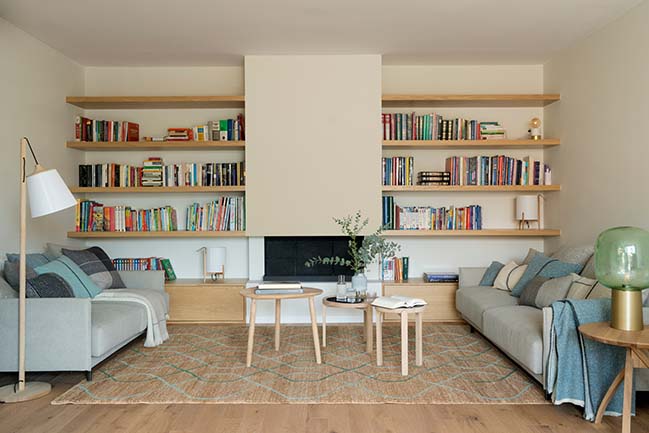
Architect: The Room Studio
Location: Barcelona, Spain
Year: 2019
Interior Design and Decoration: Meritxell Ribé and Josep Puigdomènech
Construction: The Room Work SL
Photography: Mauricio Fuertes
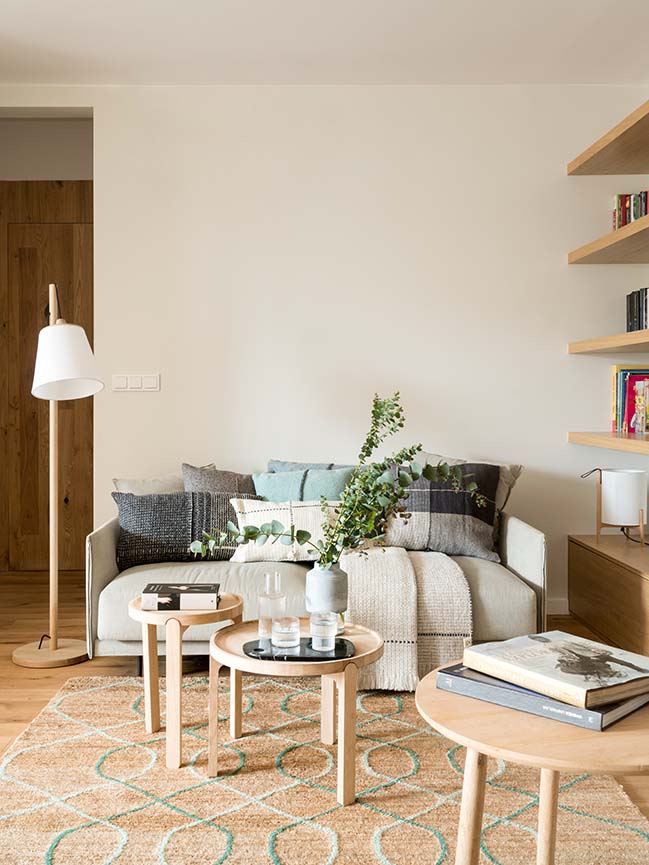
From the architect: On the main floor the living room, dining room and kitchen were unified; giving access to the outside area and the comfort zone. The fireplace was redesigned to measure, making it part of the scene and merging it with the shelves of the main wall. A space to read was created integrating the books as decorative elements. In addition, it was sought to create much storage space as another of the fundamental premises providing it with practicality.
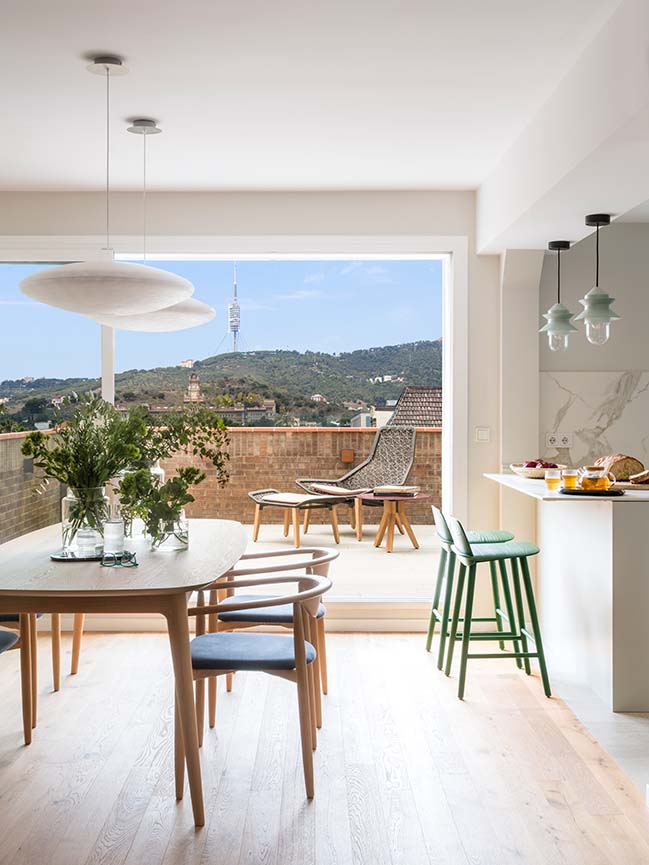
In the kitchen a breakfast area was included, incorporating two stools and suspended lighting. All accompanied by a peninsula integrated into the fully equipped kitchen. This allowed to create a cozy environment, open and at the same time separate, with views to the main terrace.
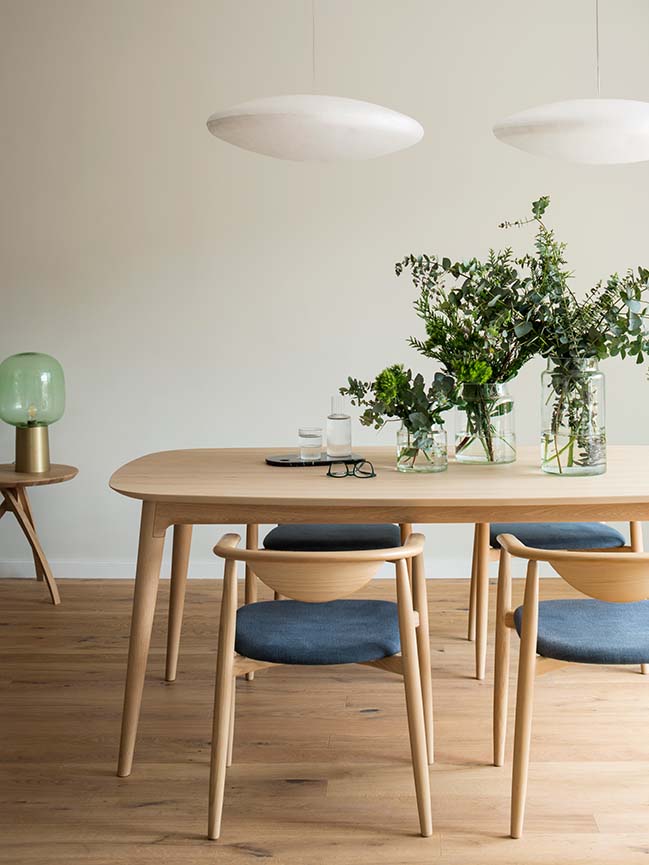
On the first floor, the guest bedroom and the room of the smallest of the house were placed. A diaphanous space was created with the possibility of separating it through a sliding door. The wallpaper was included providing personality and fun to both rooms, but differentiating them according to the personalities and tastes of the children.
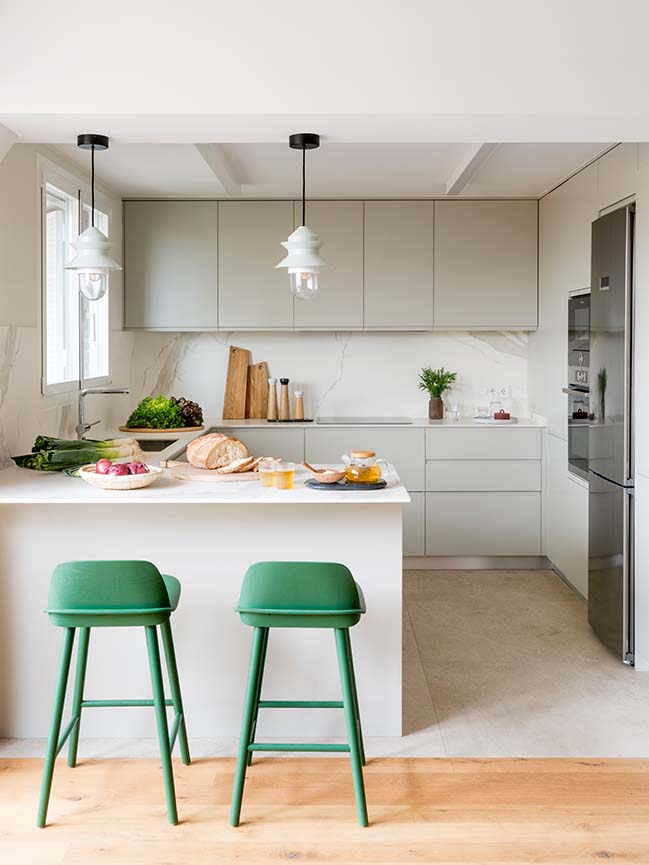
The suite with the integrated main bathroom is located on the upper floor. It was designed including a small work area where they can enjoy the incredible views of Barcelona. It includes a private terrace and a reading corner. The head wall is also decorated with vinyl paper like the rest of the rooms in the house.
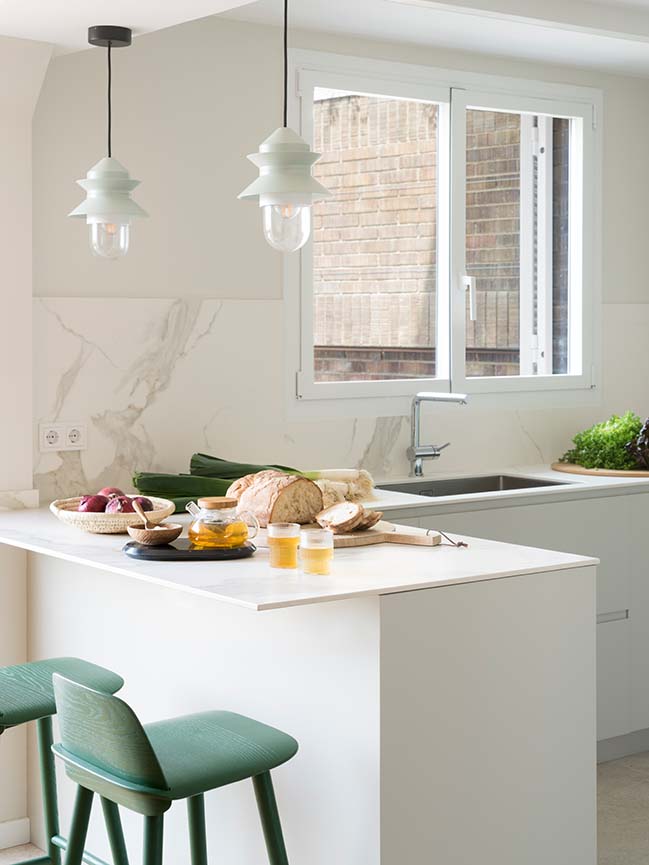
In terms of materials, The Room Studio opted for the main use of natural woods, as well as warm and noble materials. The house was equipped with modern furniture to create a fluid atmosphere. Different environments and lighting scenes marked by indirect lighting and sinuous, create a quiet environment.
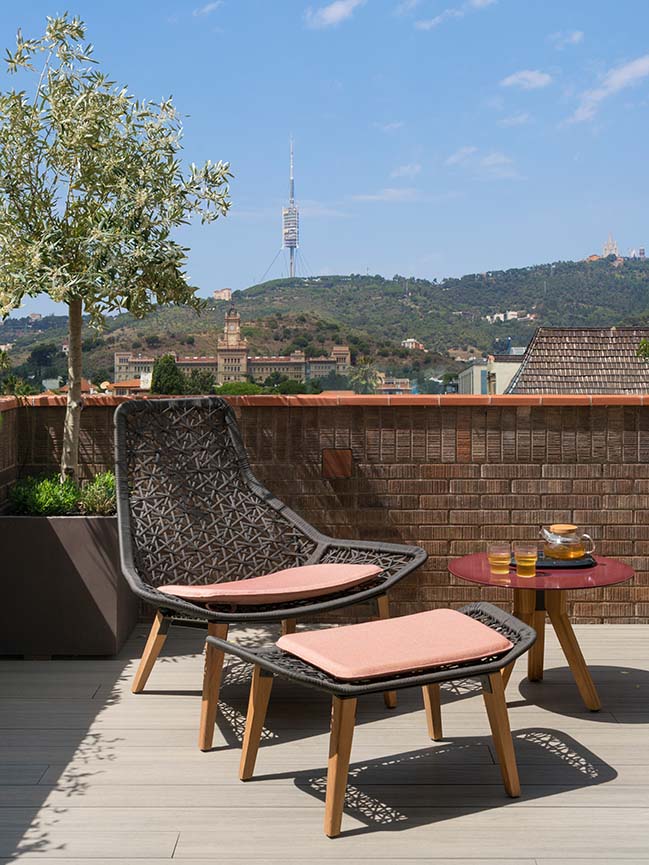
Throughout the entire house, there is a common thread regarding the range of tones selected. The green color can be seen represented in different rooms, either giving more prominence or including it in small notes. Natural materials such as wood and organic fabrics are used throughout the house, creating a timeless style and using green as the color of connection in each room.
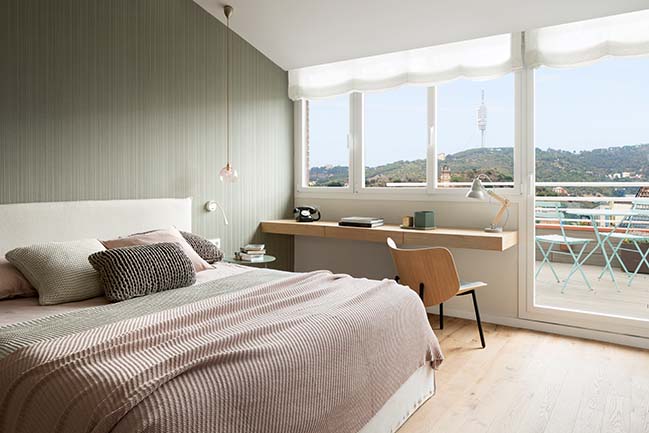
It is decided to use neutral finishes and refined lines where the design details are appreciated. In the bathroom they placed pieces in greenish tones, adding lightness and fusing with the rest of the neutral elements creating an intimate, balanced and very Mediterranean space.
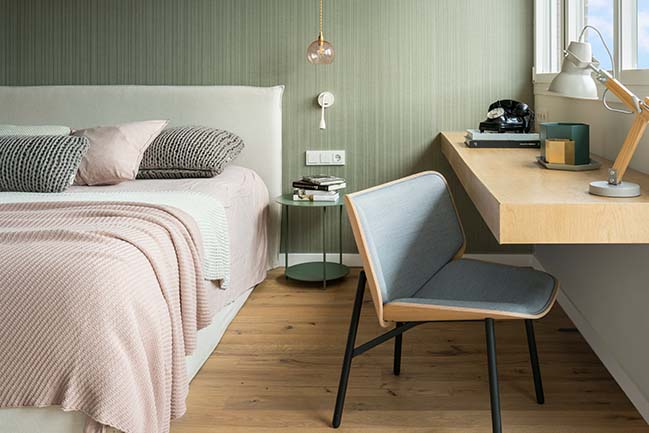
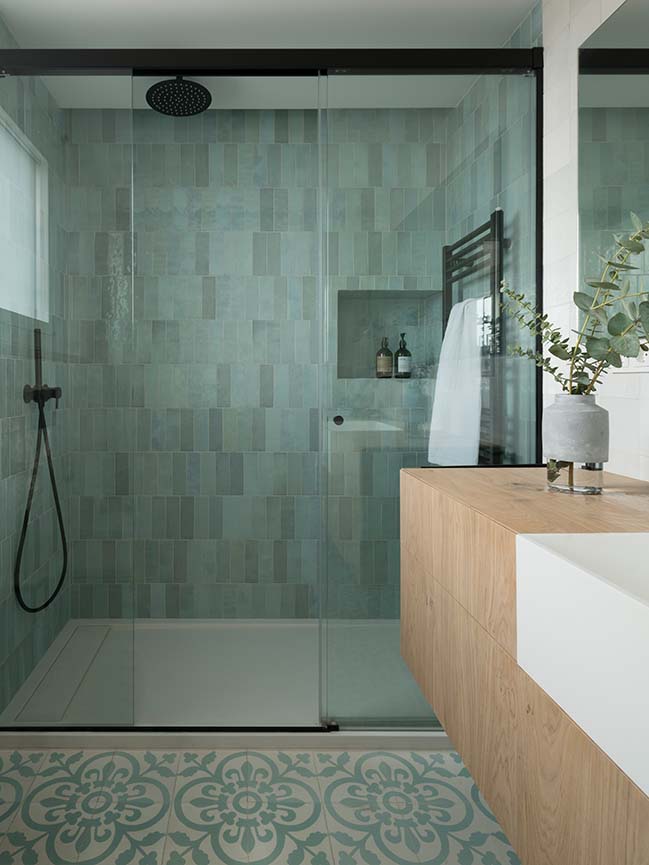
YOU MAY ALSO LIKE:
> Bori I Fontestà House by Meritxell Ribé -The Room Studio
> Putxet House by The Room Studio
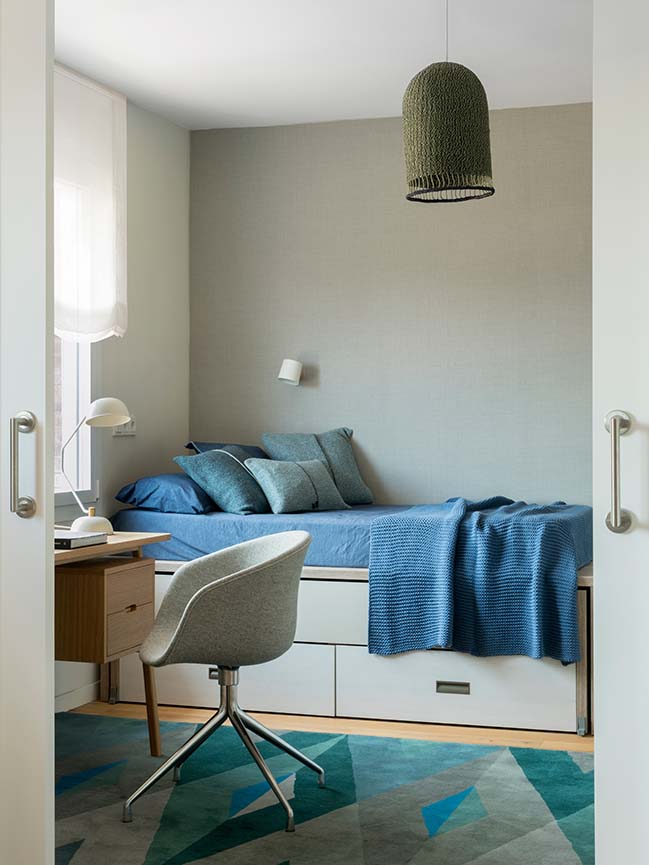
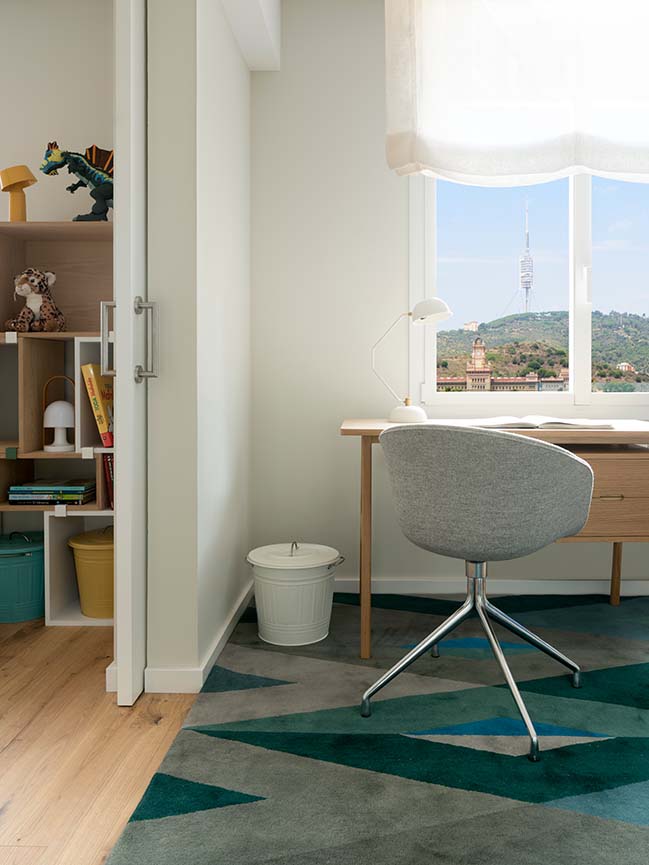
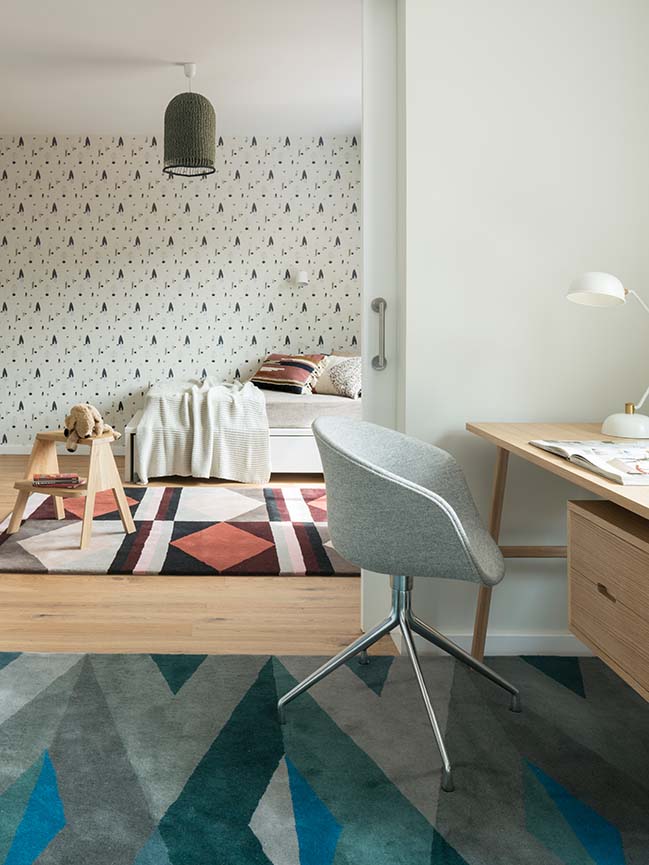
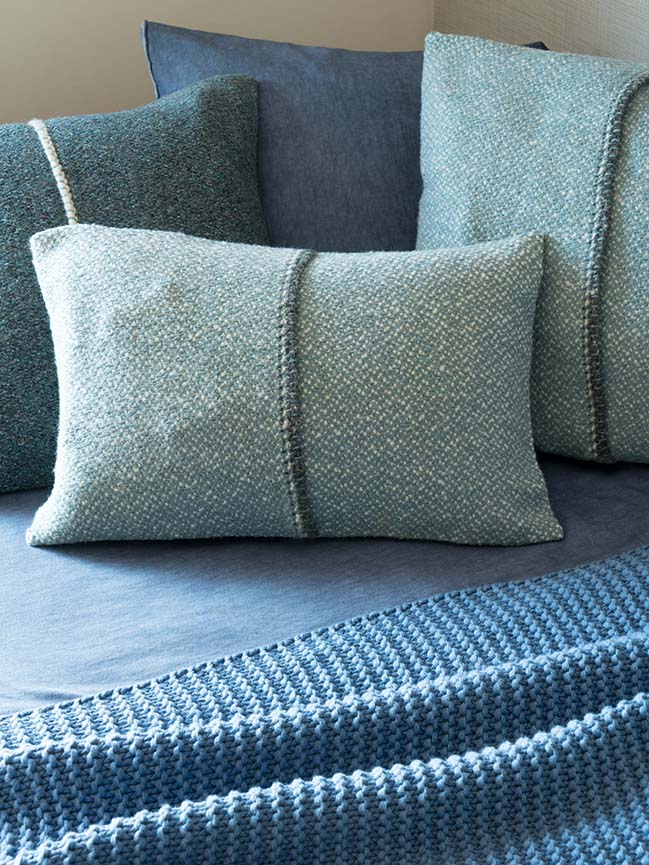
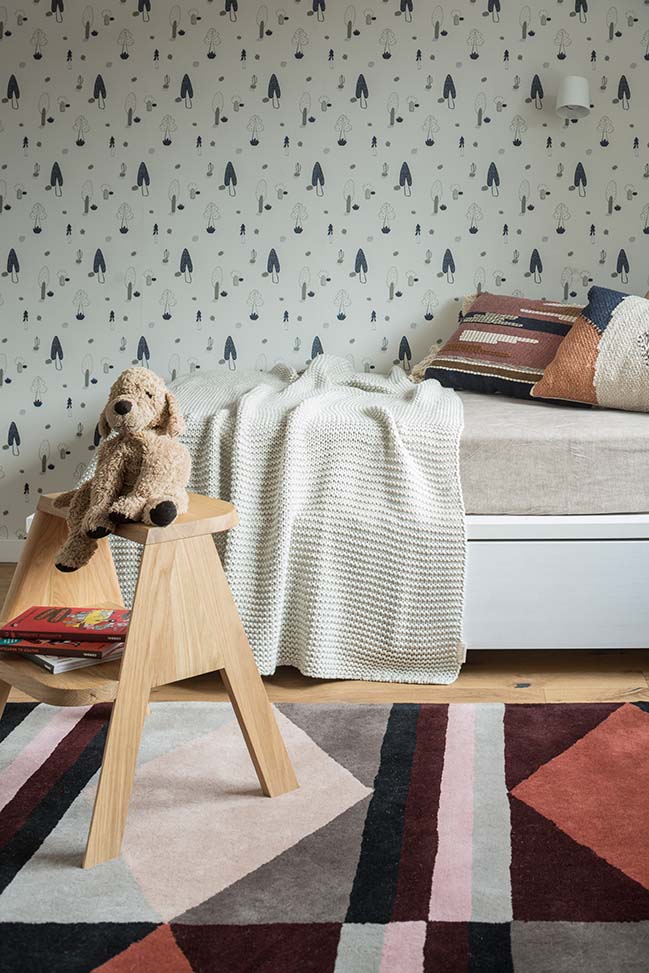
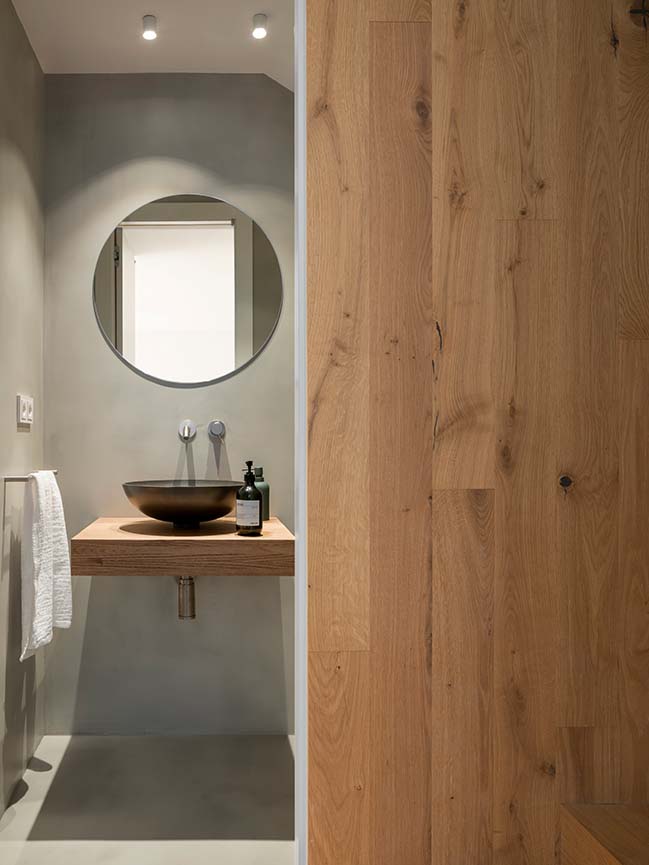
Iradier House by The Room Studio
06 / 07 / 2019 Luminosity and warmth were the main premises for this project in the La Bonanova district of Barcelona...
You might also like:
Recommended post: WeGrow school in New York by Bjarke Ingels Group
