07 / 11
2018
An Integral Project of Decoration in a house of 190 m2. It has obtained a diaphanous, updated and bright areas. A Decoration Project in a royal estate in the heart of Barcelona, specifically in the neighbourhood of Sant Gervasi. The original architectural elements are recovered and it is offered a contemporary decorative project, with furniture and very careful details.
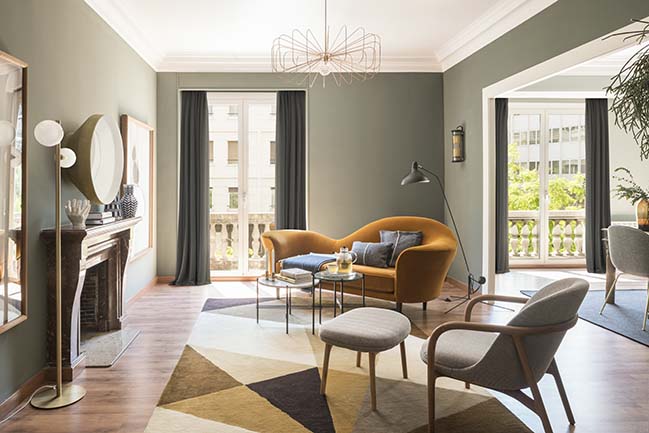
Architect: Meritxell Ribé -The Room Studio
Location: Barcelona, Spain
Year: 2018
Photography: Mauricio Fuertes
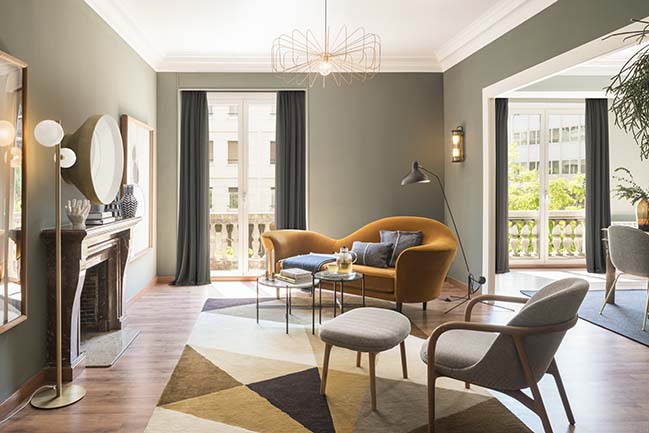
From the architect: Meritxell Ribé - The Room Studio found an apartment on the upper side of Barcelona. It was carried out a decorative and styling reform, recovering rooms and corners. In this royal estate, the owners looked for a family result where they could share the time enjoying with their children and guests. Each room was endowed with a great personality and character, gaining presence at the same time as it was filled with warmness.
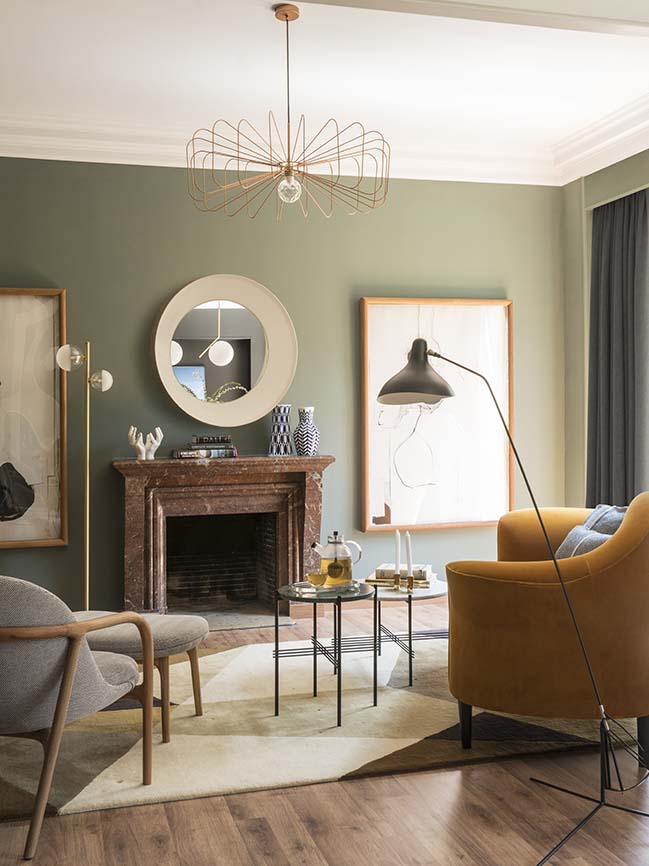
Regarding the living room and dining room, the result offers a continuous relationship between the rooms through the wall color and the eclectic approach of the environment. In the living room, the beautiful chimney fills the reading corner with presence, connecting in a very visual way with the rest of the area. The black color marks the chromatic note both on the wall and on the custom made shelving, adding elegance and sobriety to the environment. This area is occupied by an old Danish table, it also helps to give a touch of color to this space together with the careful lighting chosen.
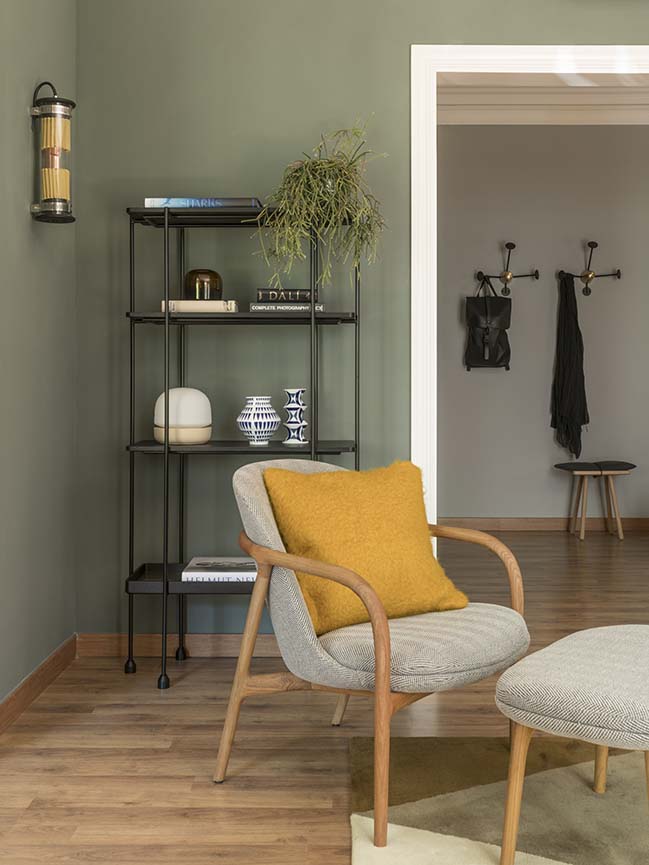
It includes a technical and decorative lighting for each area in general and corner in particular. The ornamentation elements of the house are integrated together with the furniture and its distribution in all rooms of the house, keeping some of its original elements in the hall and living room. It is chosen a furniture with straight lines that privileges the continuity of the vision in the rooms, helping to expand the spaces. On the walls contemporary art works are placed, a strategic placement of the different pieces is carried out throughout the house.
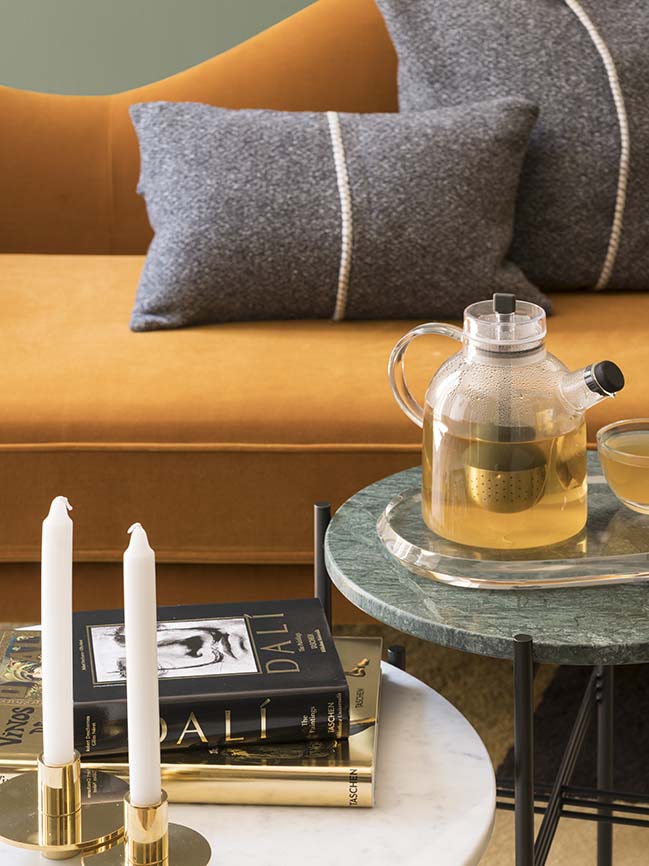
The house has a main room and two bedrooms for guests, located in the area that has been reserved for the night. All rooms show a certain character using different wall coverings giving a unique and special result. The objective was to fill the areas with designs, that maintain modernity over the years and that use sober and refined lines. In one of the guest rooms, the prominence is carried by the headboard made to measure in natural wood, providing warmth to the space.
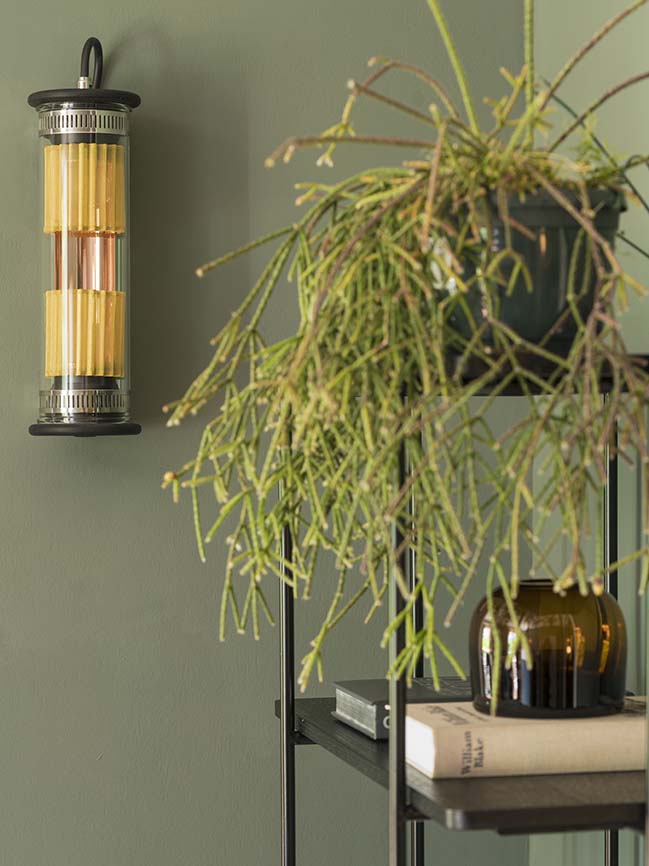
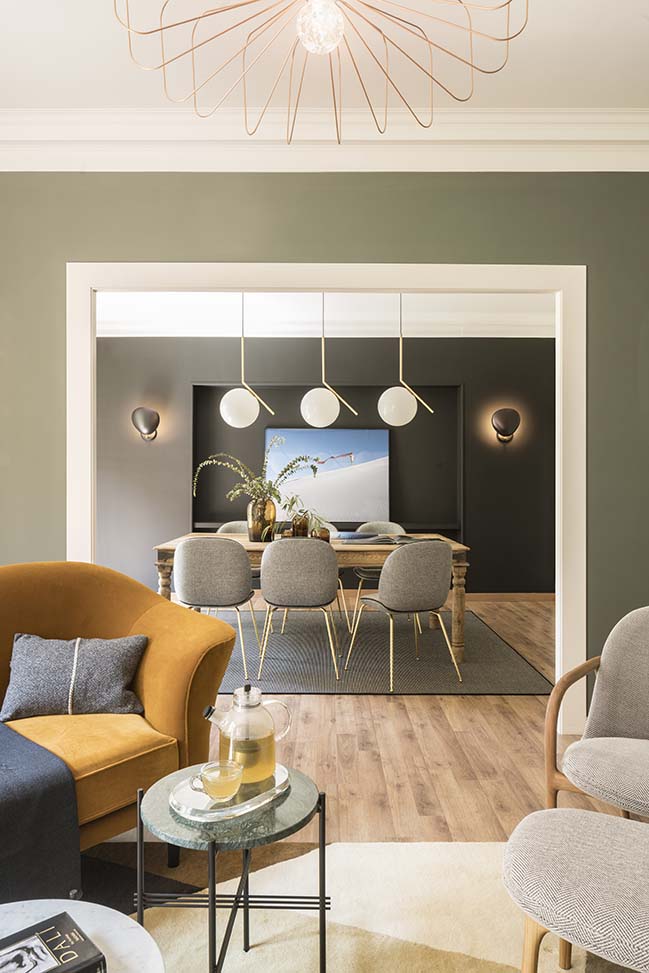
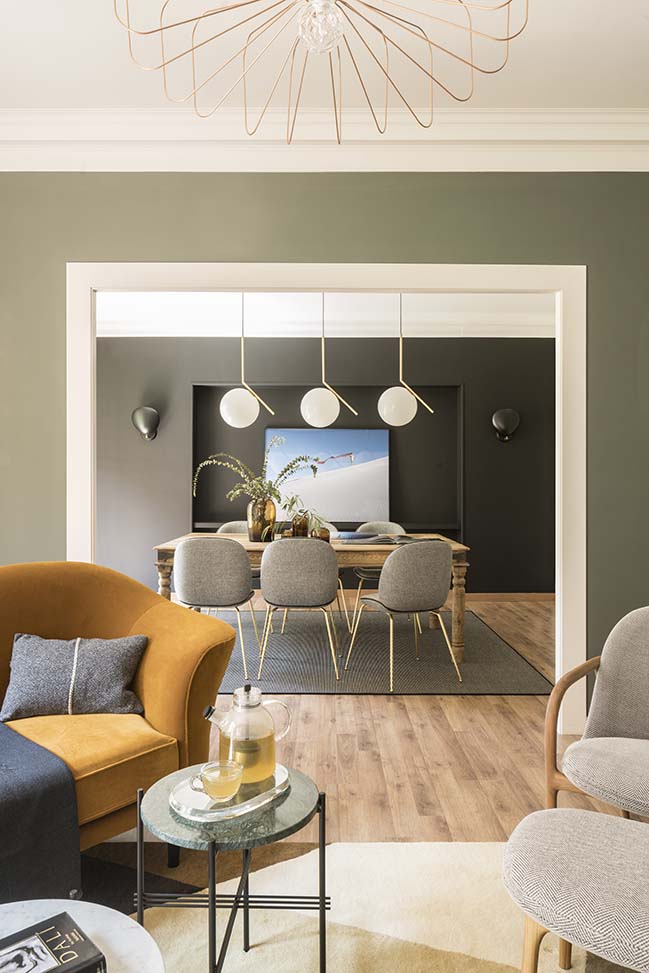
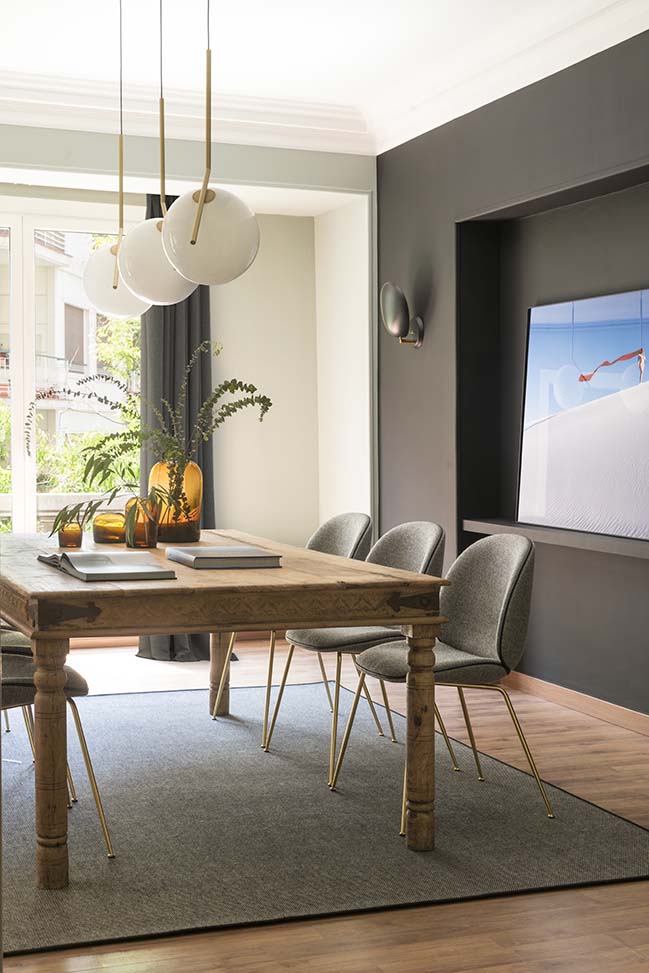
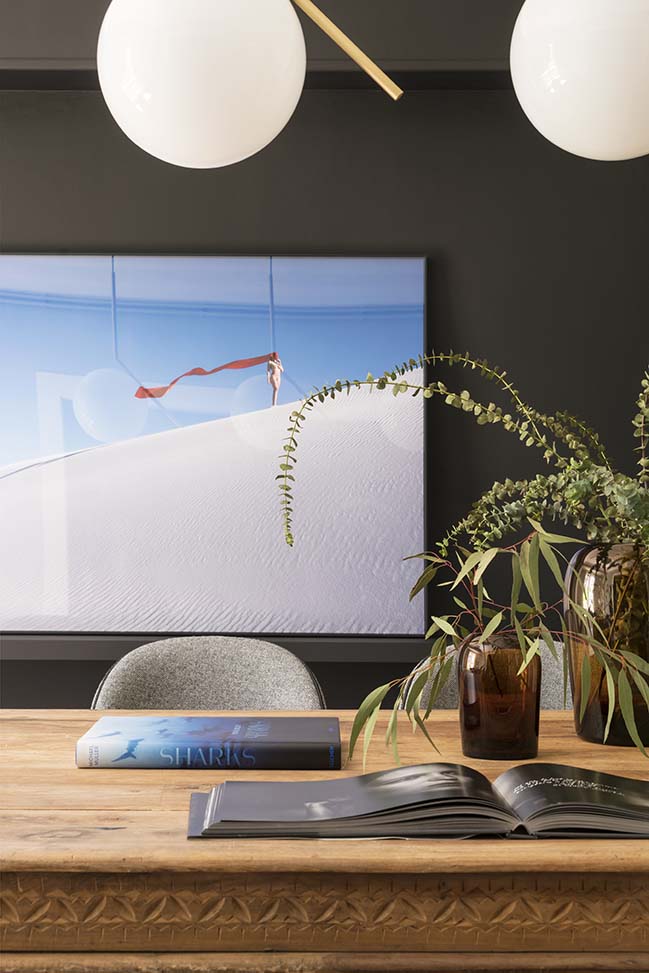
> You may also like: Ciutat Vella apartment in Barcelona by YLAB Arquitectos
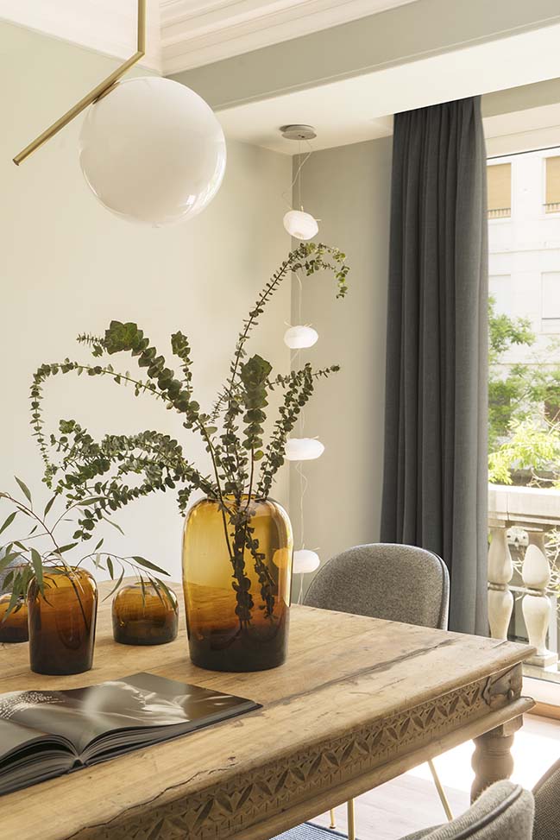
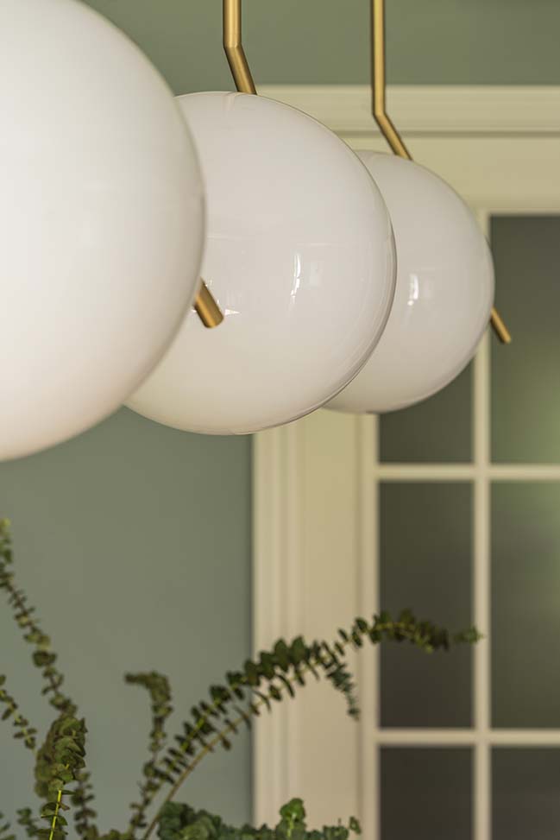
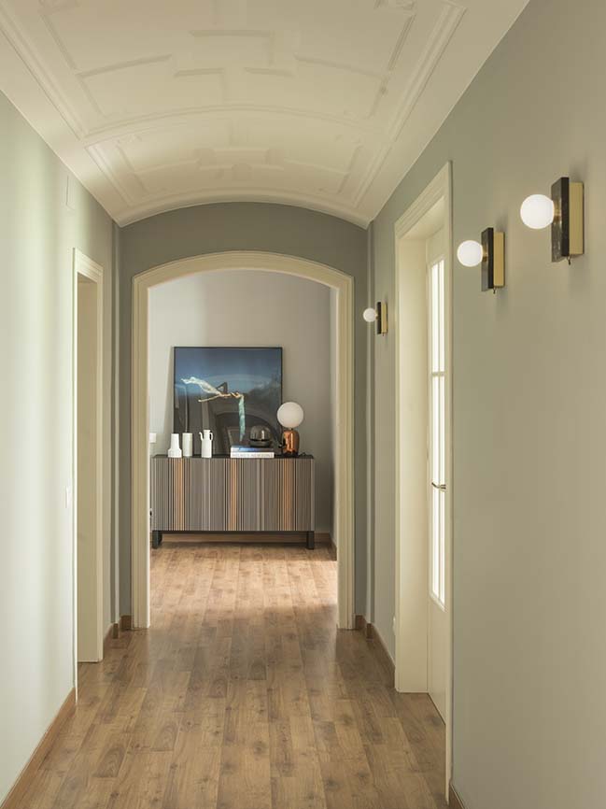
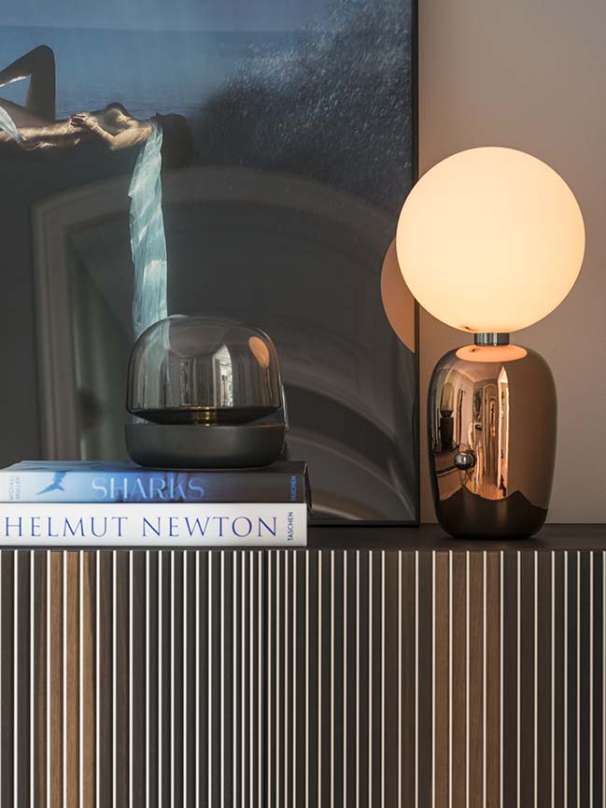
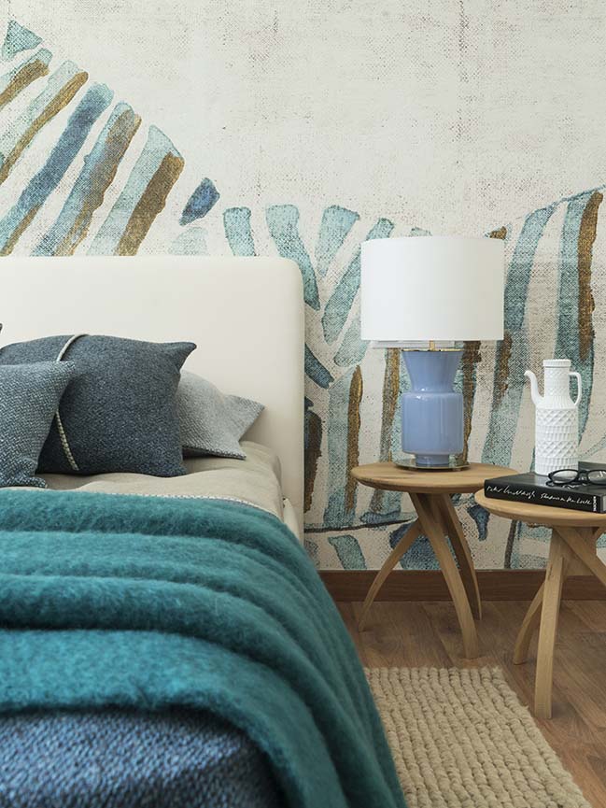

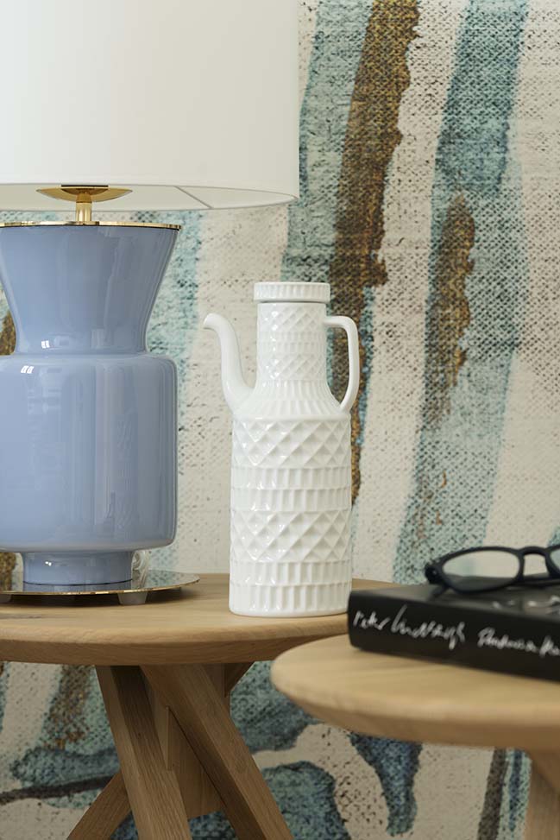
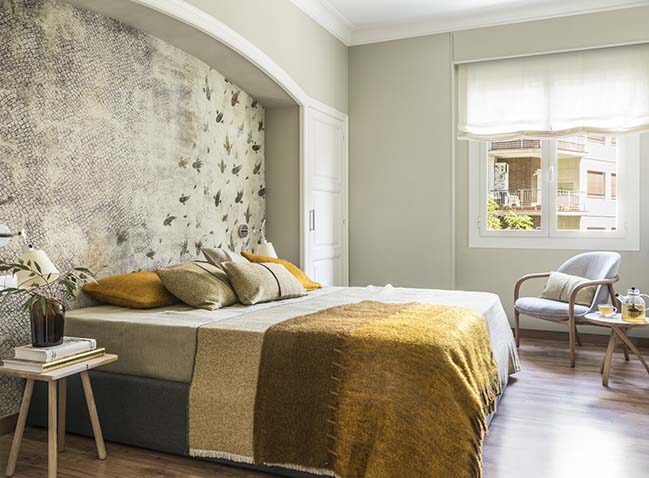
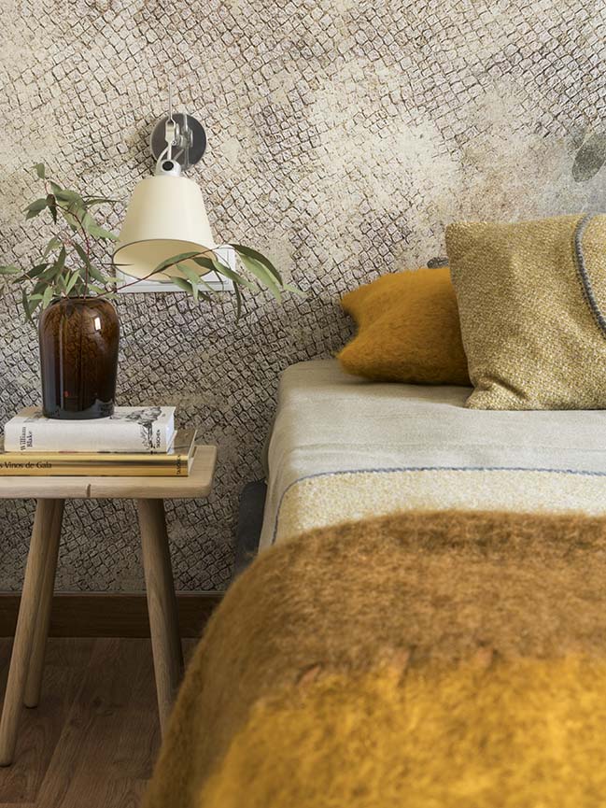
> You may also like: Industrial Loft in Barcelona by Habitan Architecture
Bori I Fontestà House by Meritxell Ribé -The Room Studio
07 / 11 / 2018 Meritxell Ribé - The Room Studio found an apartment on the upper side of Barcelona. It was carried out a decorative and styling reform, recovering rooms and corners
You might also like:
Recommended post: Patio House by NOMO STUDIO
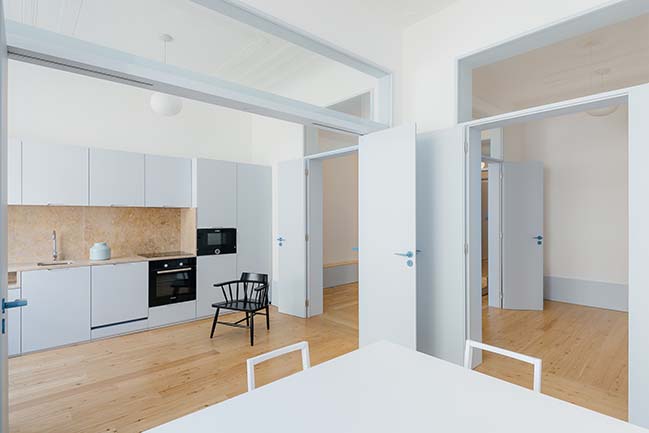
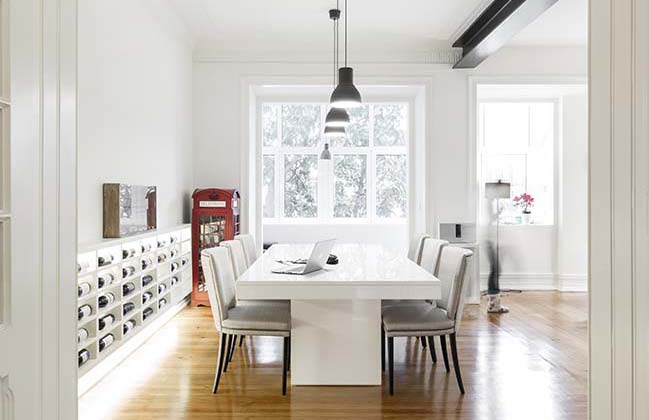
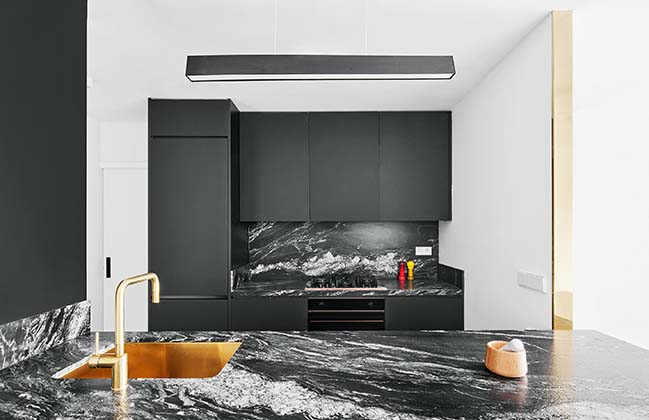
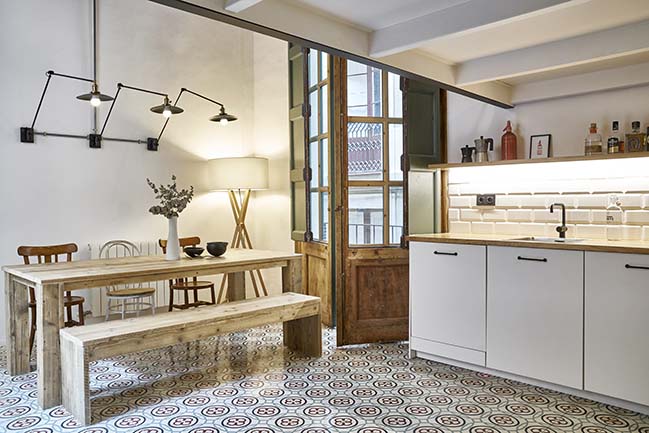
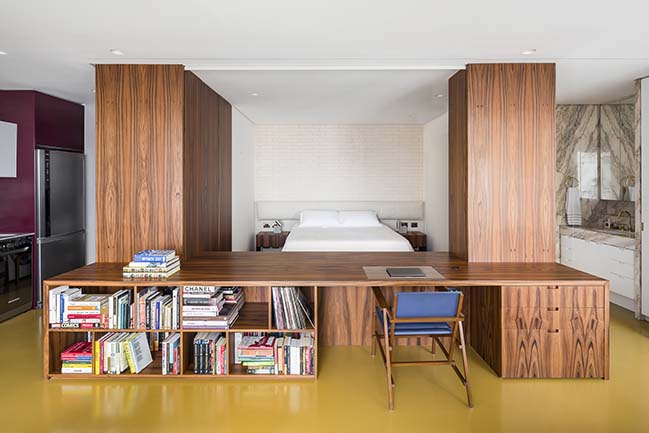
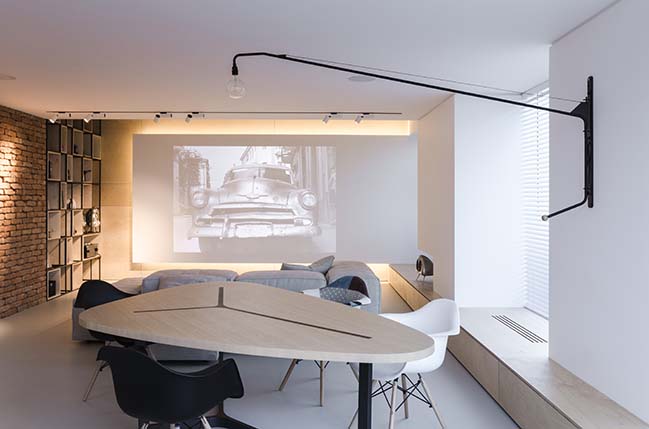
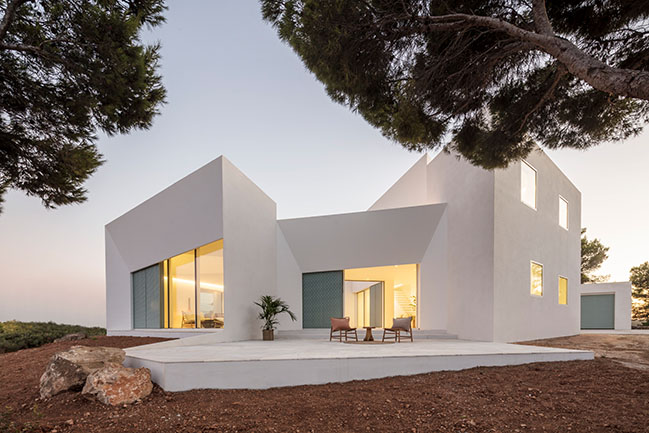









![Modern apartment design by PLASTE[R]LINA](http://88designbox.com/upload/_thumbs/Images/2015/11/19/modern-apartment-furniture-08.jpg)



