09 / 26
2019
The duplex apartment in the historical centre is a result of merging two flats one above the other. The building went through a radical reconstruction in the past; after removing a plasterboard ceiling we discovered a rough concrete ceiling which we decided not to hide in the interior.
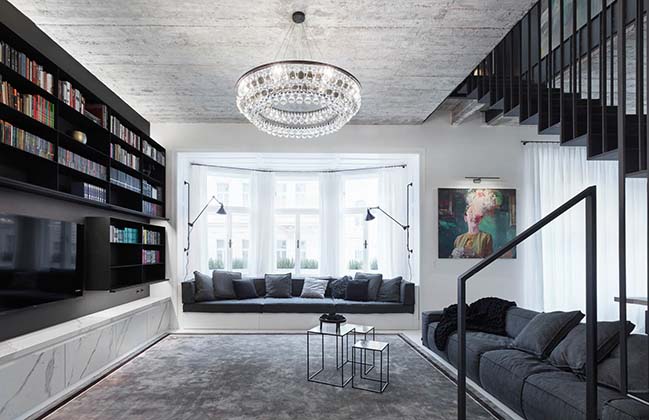
Architect: OOOOX
Location: Prague, Czech
Year: 2017
Area: 248 sq.m.
Team: Radka Valová, Andrej Tušan, Martin Moravec
Photography: KIVA Photography
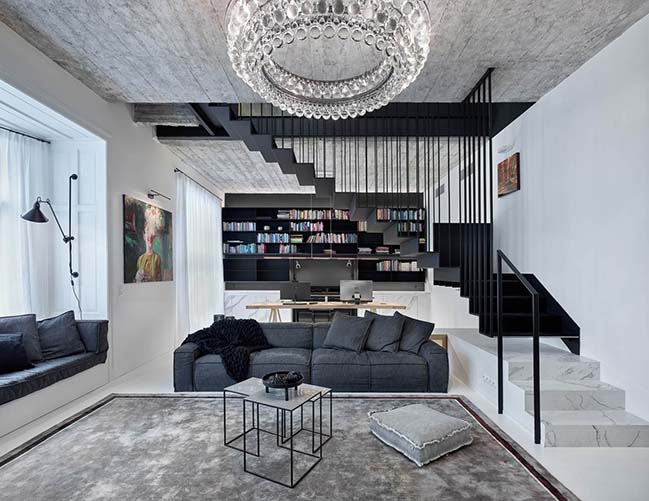
From the architect: This has resulted in a contrast among historical details, such as profiles, veneer around and rough concrete. The entire interior is toned in monochromatic colours with subtle brass accents.
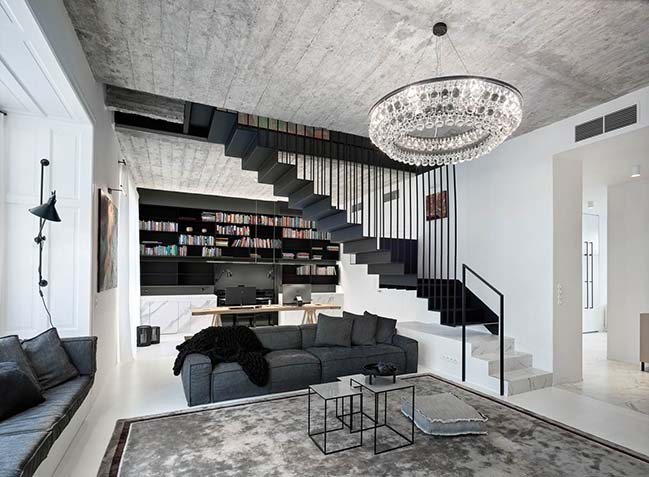
Layout – On the bottom, entrance floor, we see a living room, a guest room and facilities situated, whereas a kitchen, a dining room and a private bedroom are located on the upper floor. A separate bathroom is situated on each floor.
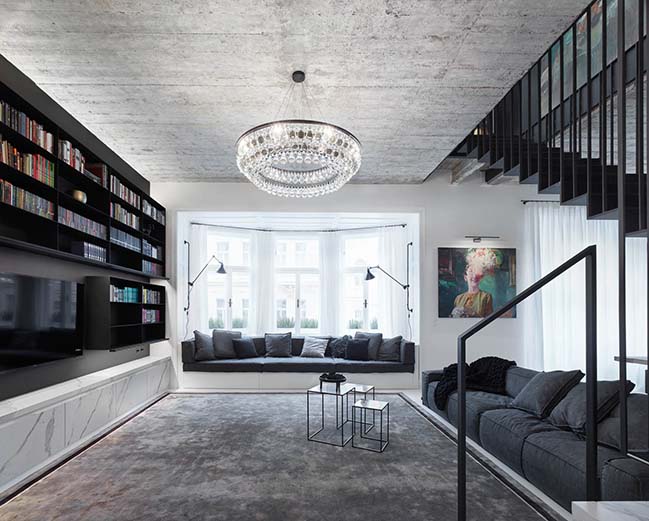
Living room – It is the largest room of the whole flat, facing the street. Its oriel is used for a built-in seating, complementing a sofa. The middle of the room is intersected with a staircase to the kitchen upstairs. This is how an optical partition is created for a home office. Both opposite walls are fitted with huge, steel libraries which, in their bottom sections, are complemented with marble, closable cabinets.
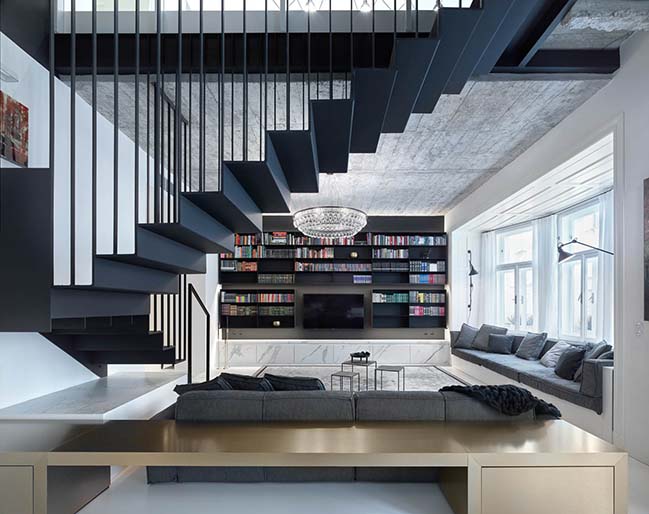
Staircase – It is a suspended steel structure, levitating over the bottom floor, whereas the first steps are, by contrast, made of massive brickwork. Its bearing bannister is mounted to the concrete ceiling.
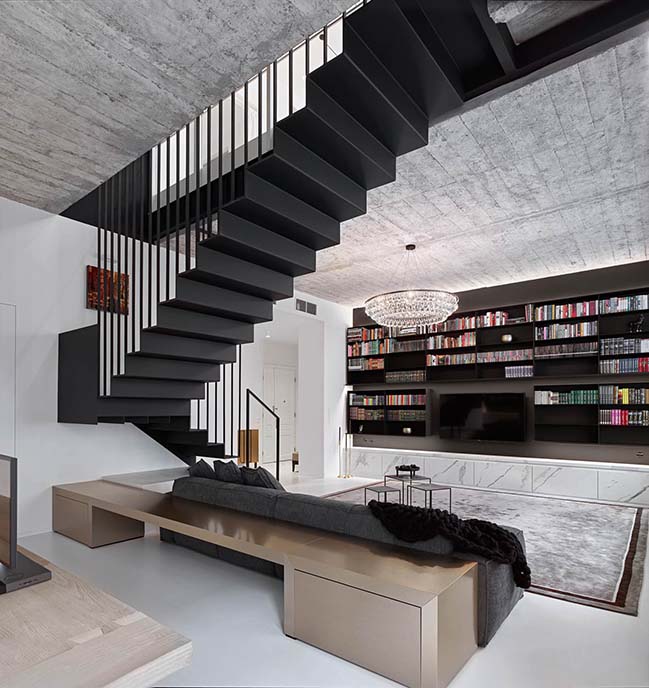
Kitchen – A glass partition separates it from the staircase. The whole room, including its furniture and marble floor, has been designed in light colours. A cooking island continues in a wide dining table with an extraordinary metal base which can be traced through the table top.
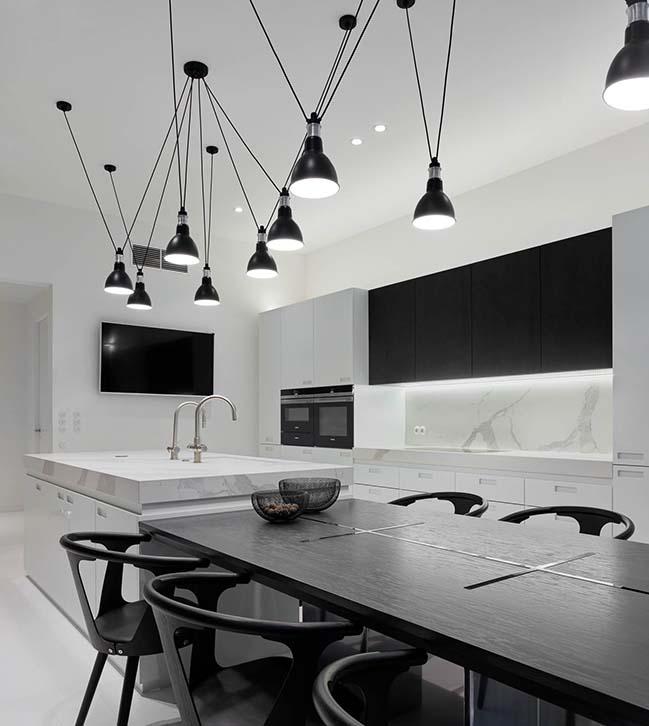
Bedroom – The main bedroom is in grey tones and the wall behind the bed is skim coated. A dressing room is directly adjacent to the bedroom.
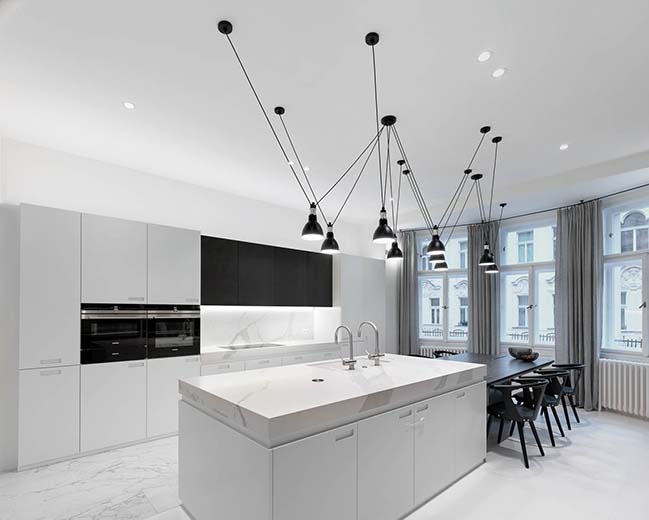
Bathrooms – A black and white combination consisting of marble and black mosaic. All the furniture is tailor-made, with a tiny steel structure and embedded cabinets. The steel frame is supplemented with details, such as grates and toilet paper holders.
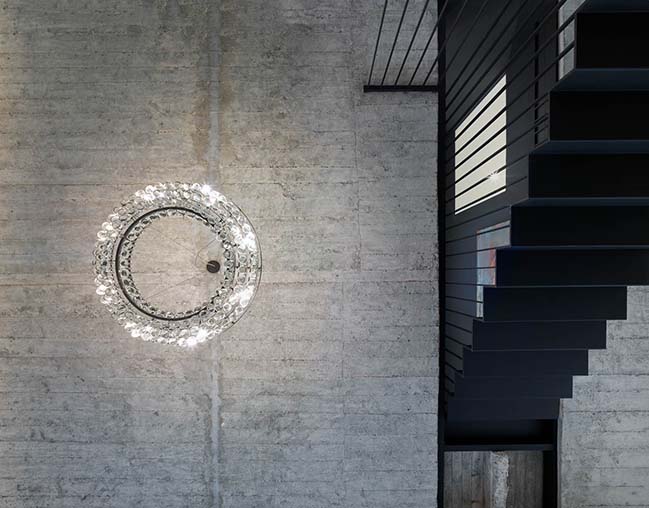
YOU MAY ALSO LIKE: Flat For Two In Znojmo By ORA - Original Regional Architecture
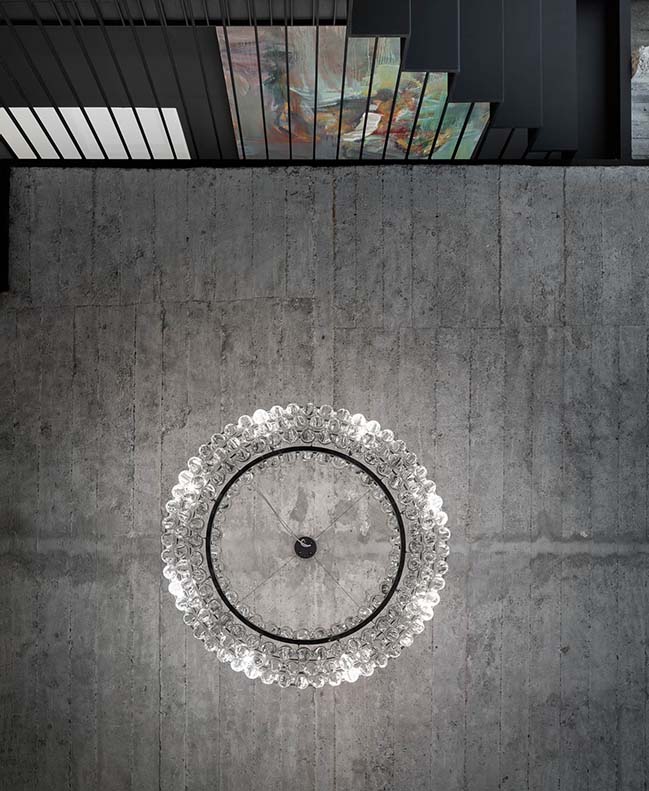
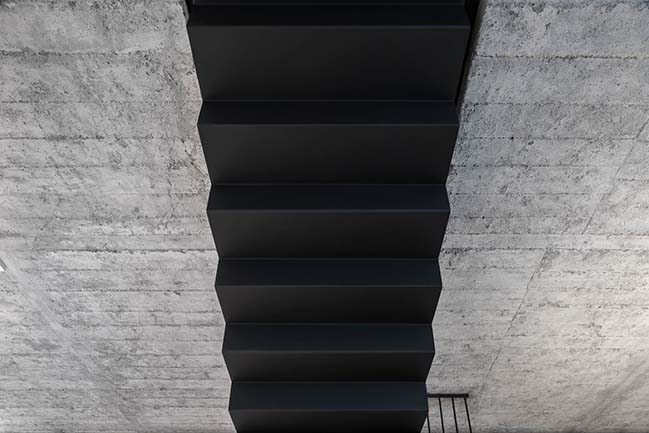
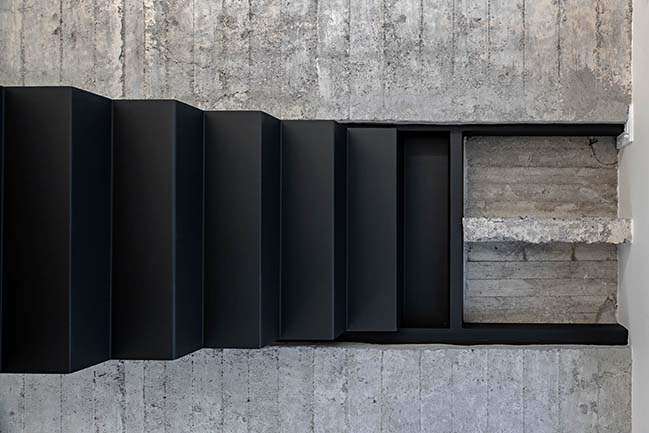
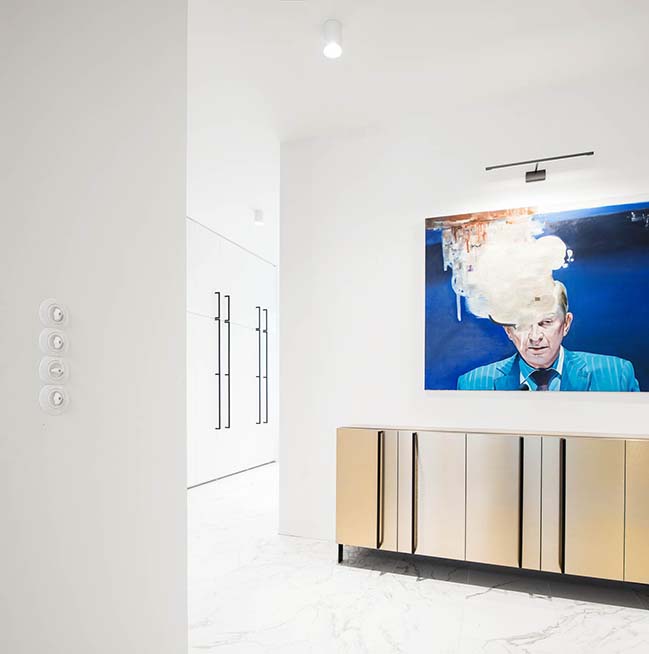
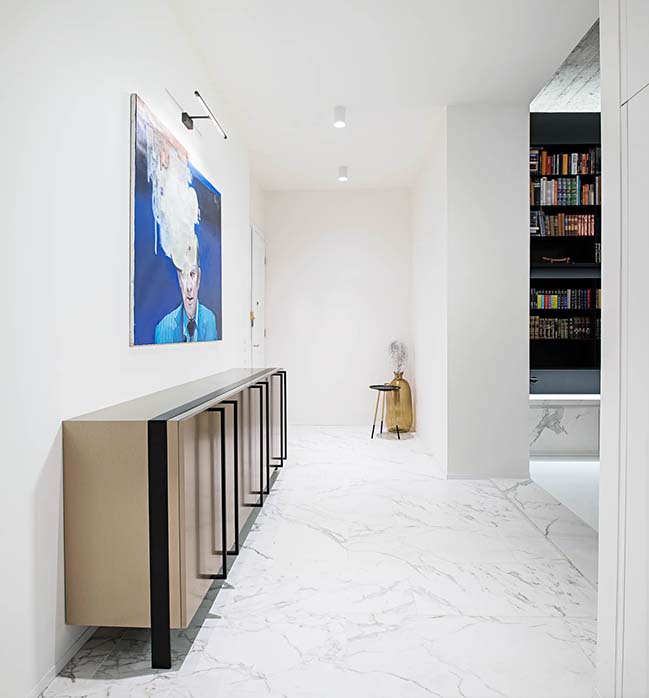
YOU MAY ALSO LIKE: Rooftop Laundry By CollColl
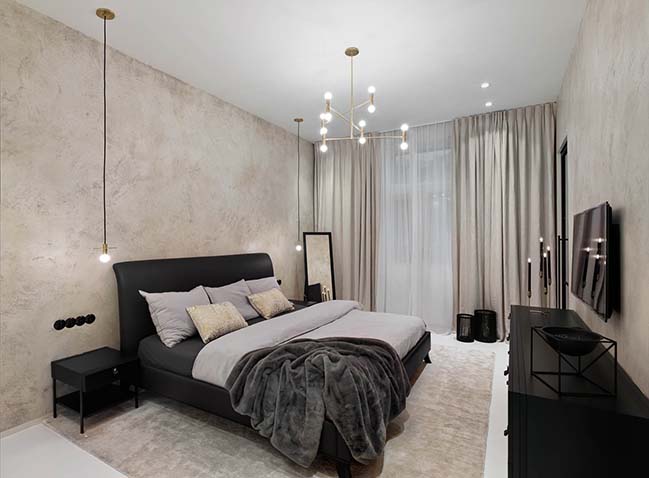
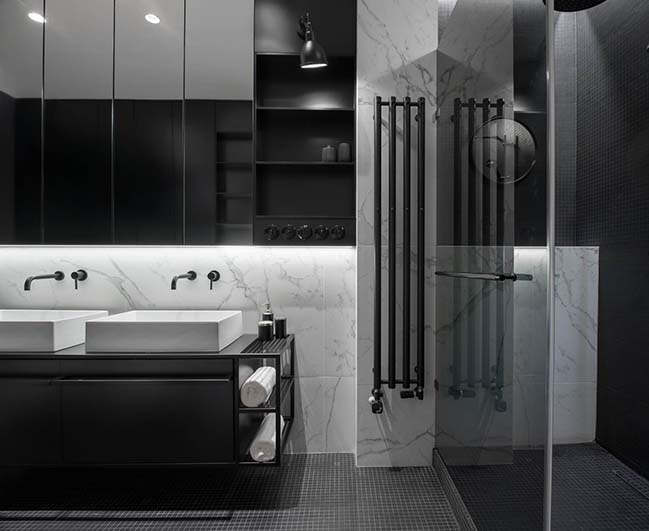
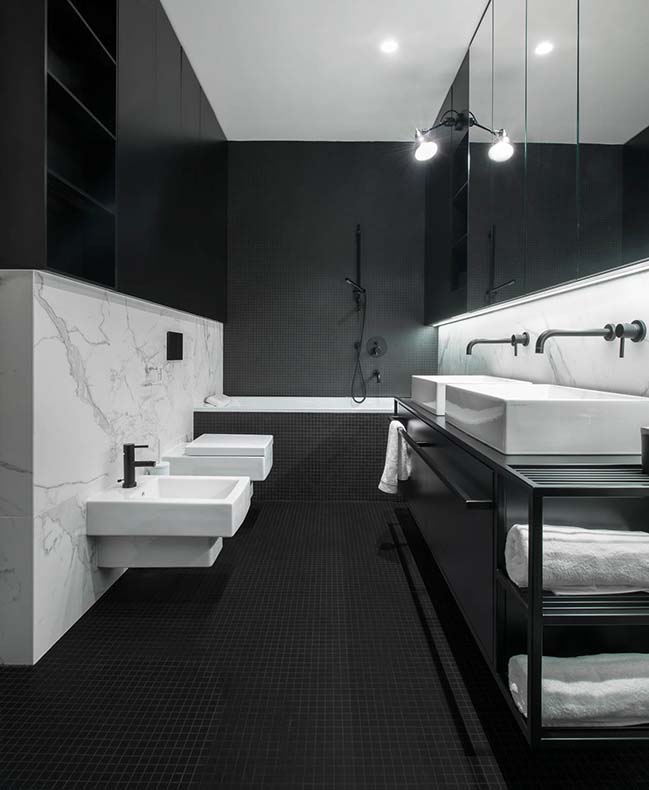
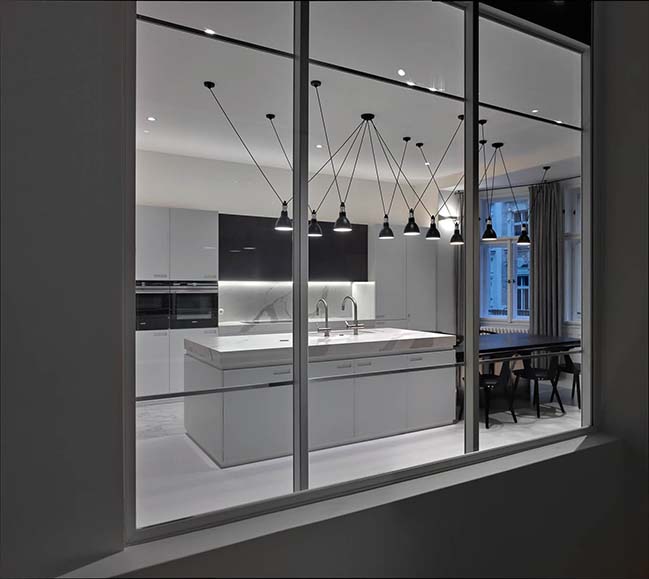
POLITICKÝCH VĚZŇŮ: Duplex apartment in Prague by OOOOX
09 / 26 / 2019 The duplex apartment in the historical centre is a result of merging two flats one above the other...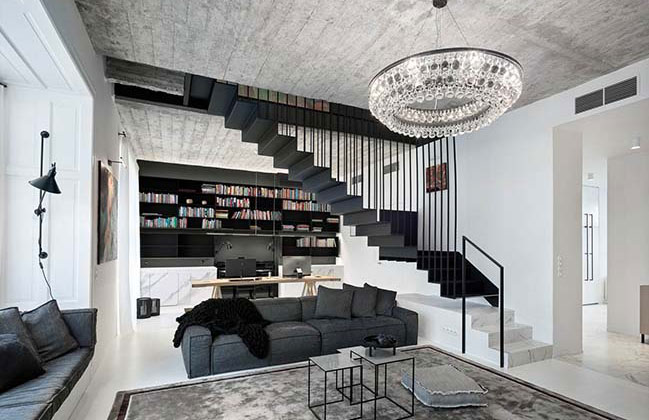
You might also like:
Recommended post: Maison de l'Enfance by Y.Architectes
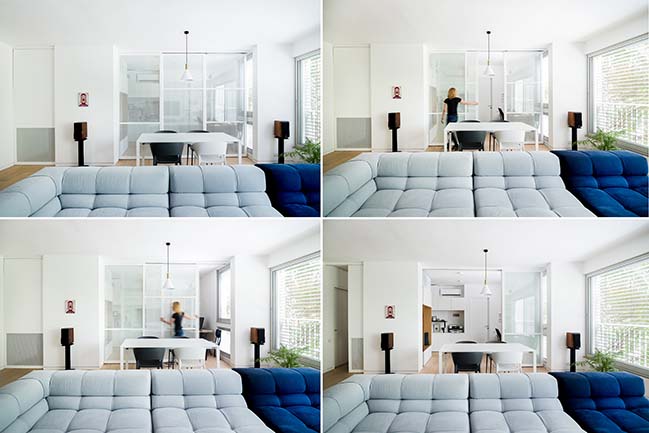
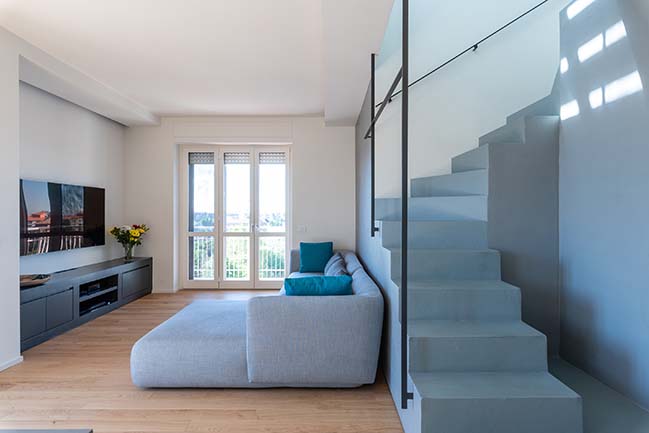
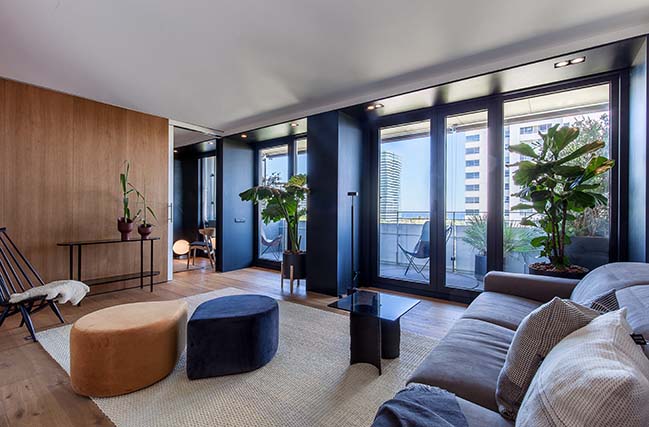
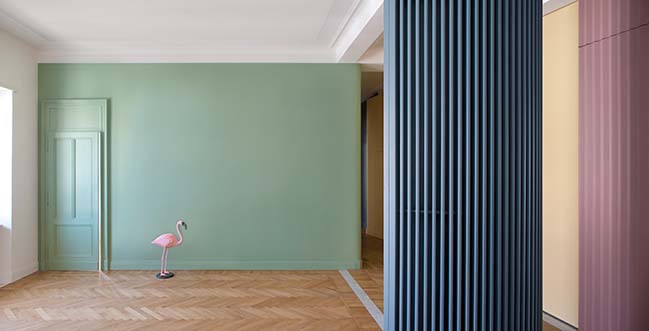
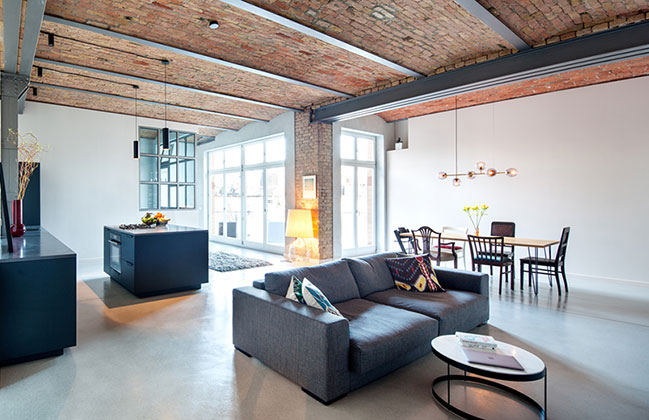
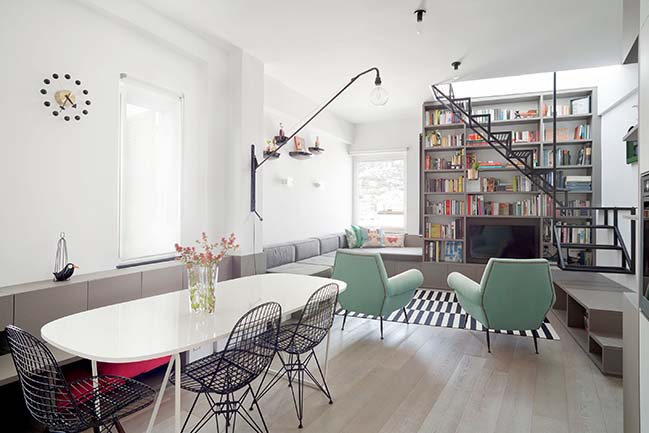
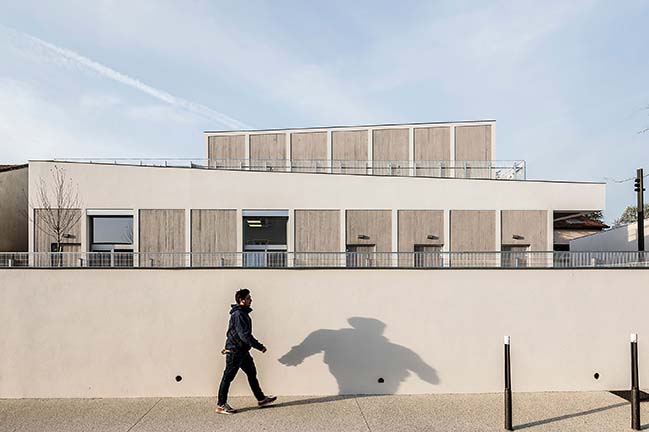









![Modern apartment design by PLASTE[R]LINA](http://88designbox.com/upload/_thumbs/Images/2015/11/19/modern-apartment-furniture-08.jpg)



