09 / 12
2019
The flat is situated on the top of a tall building in the old harbour of Genova, with a great view over the city centre.
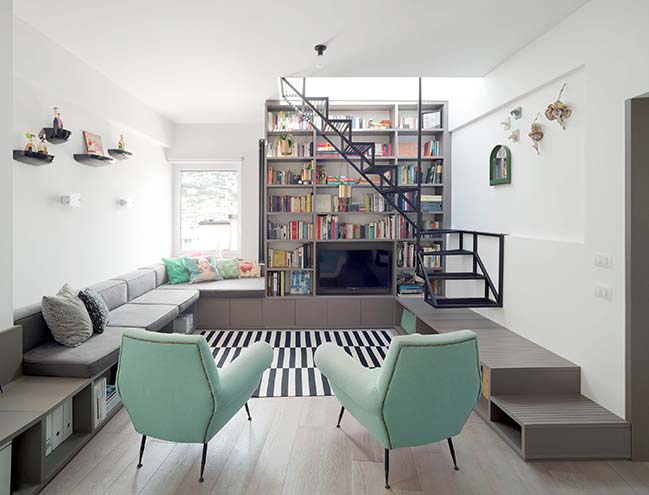
Architect: Gosplan Architects
Location: Genova, Italy
Year: 2018
Photography: Anna Positano
From the architect: Our intervention completely changed the apartment layout, improving and multiplying the inside/outside physical and visual connections.
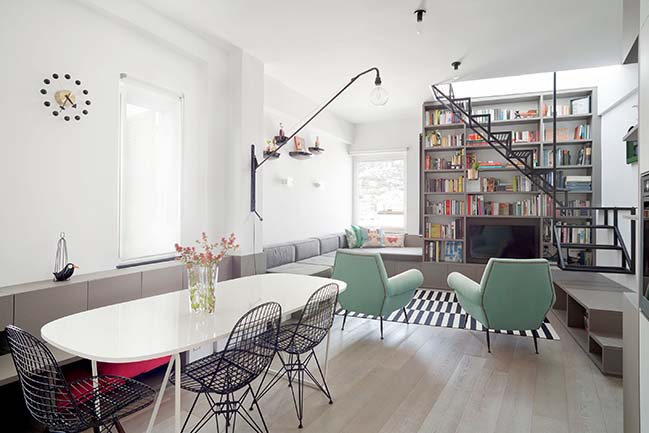
In particular, we focused on managing natural light, opening holes in the upper slab, putting a window between two rooms and introducing reflecting materials in the inner part of the house.
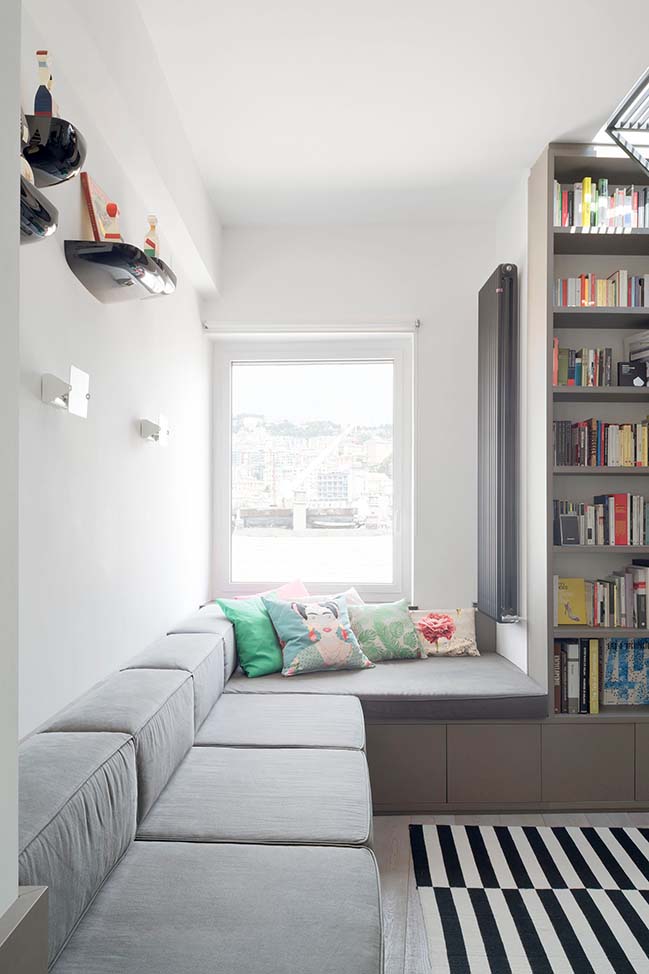
The new skylight let the mediterranean sun to flow in through the very transparent iron stairs that directly connects the apartment to the rooftop garden.
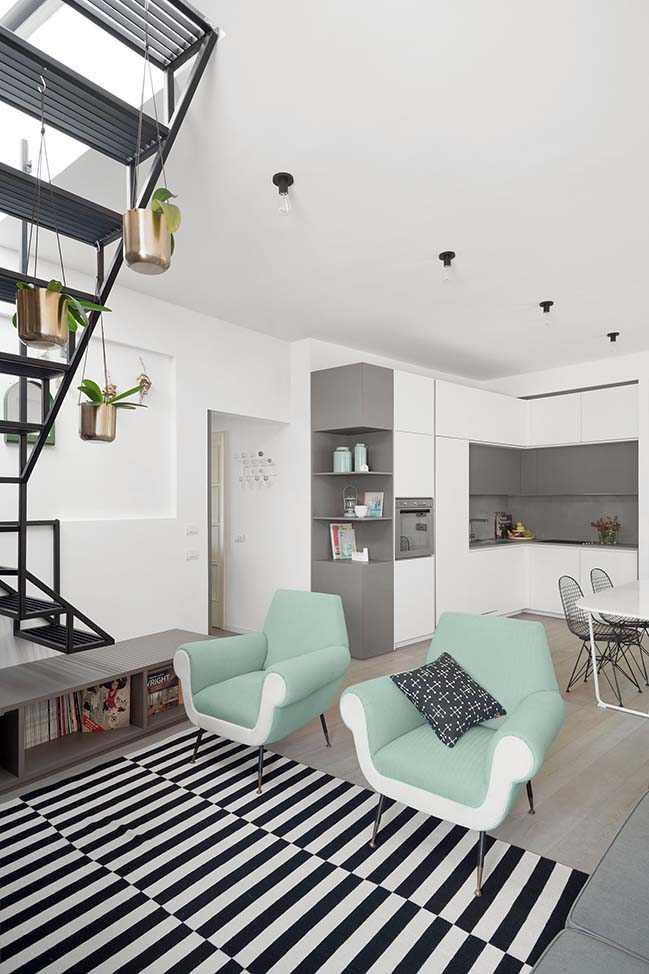
A huge and complex tailor made piece of furniture characterizes the living room, performing different tasks: bench for the dining table, sofa, bookshelf, storage, steps. This furniture is made of coloured medium density fibreboards (valchromat®).
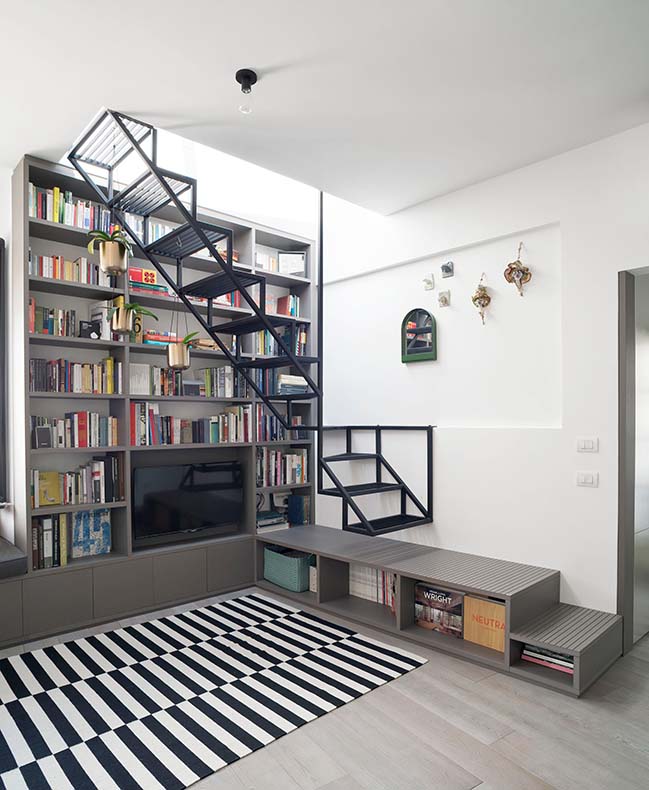
The two vintage armchairs and the restored doors belongs to the fifties, the years when the apartment was built. Also the handle by Gio Ponti and the lamps by Charlotte Perriand and Jean Prouvé refer to the same period. The renovation redoubled the flat bedrooms and bathrooms.
[ VIEW MORE GOSPLAN'S PROJECTS ]
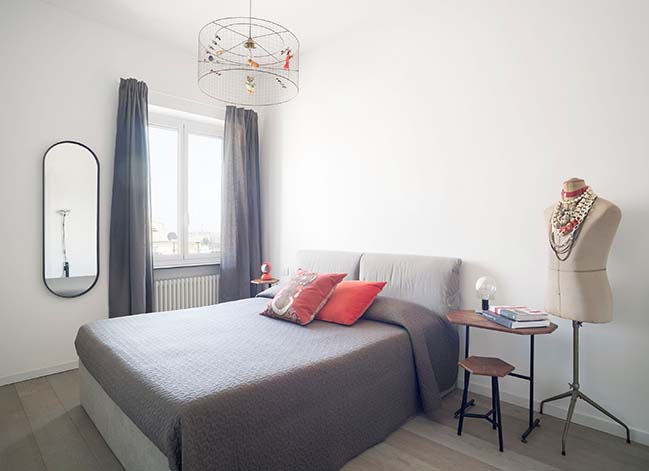
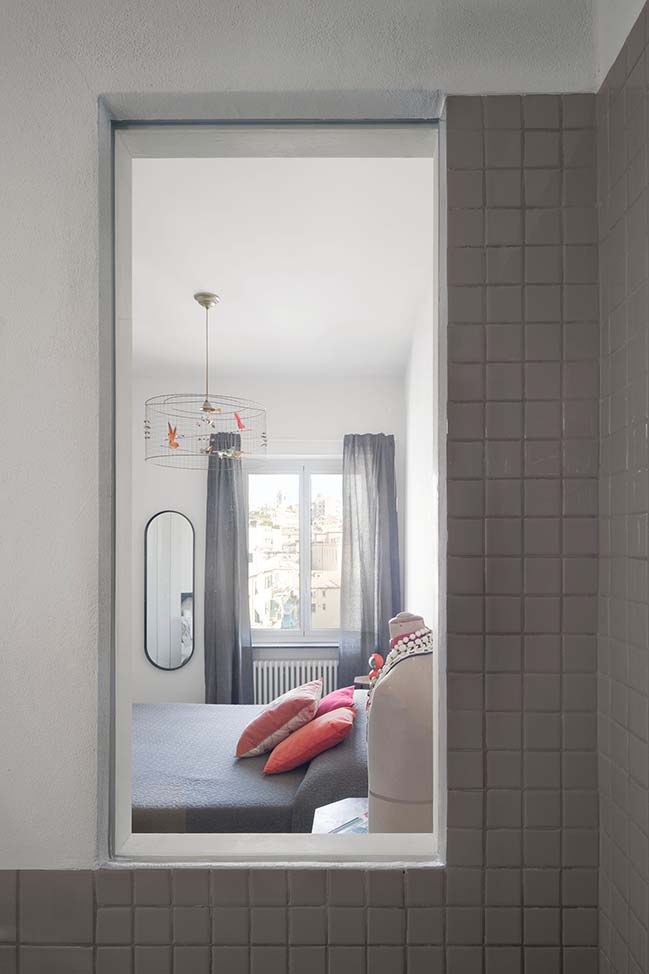
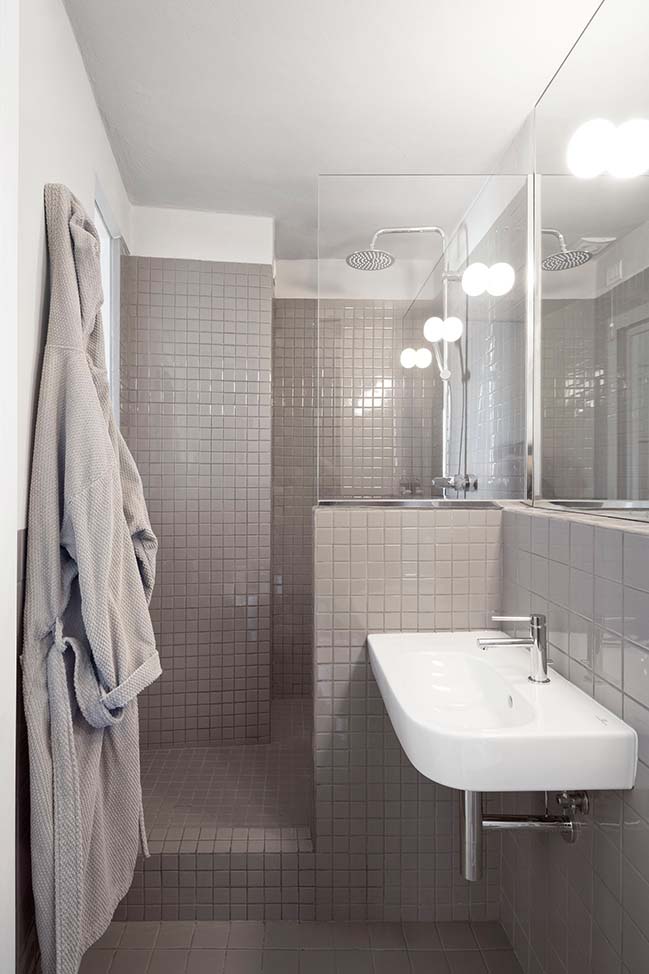
YOU MAY ALSO LIKE: Cranes Attic in Genova by Gosplan Architects
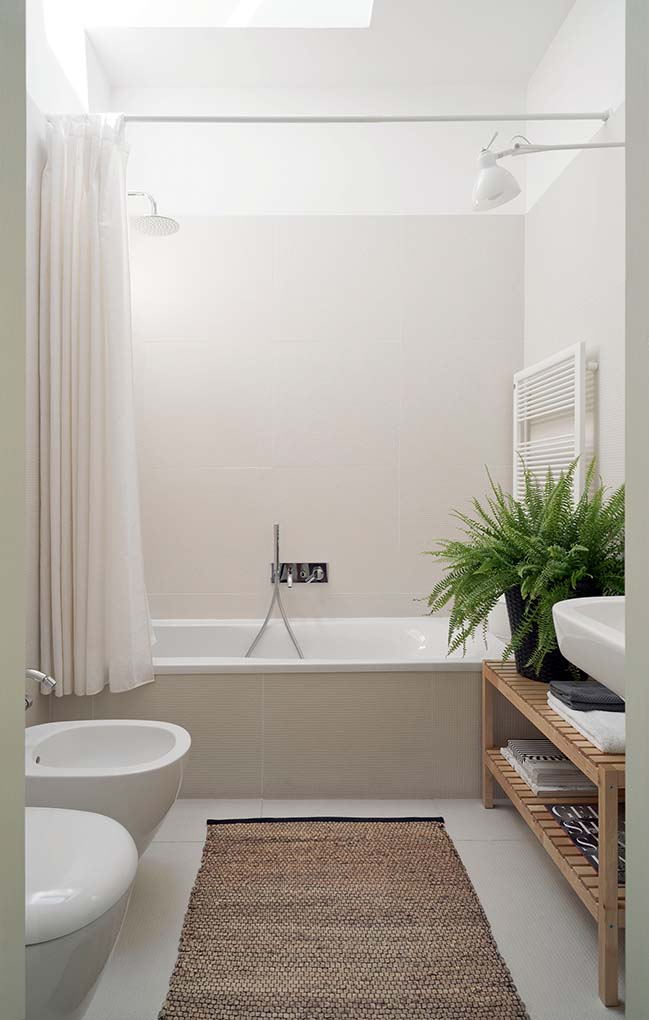
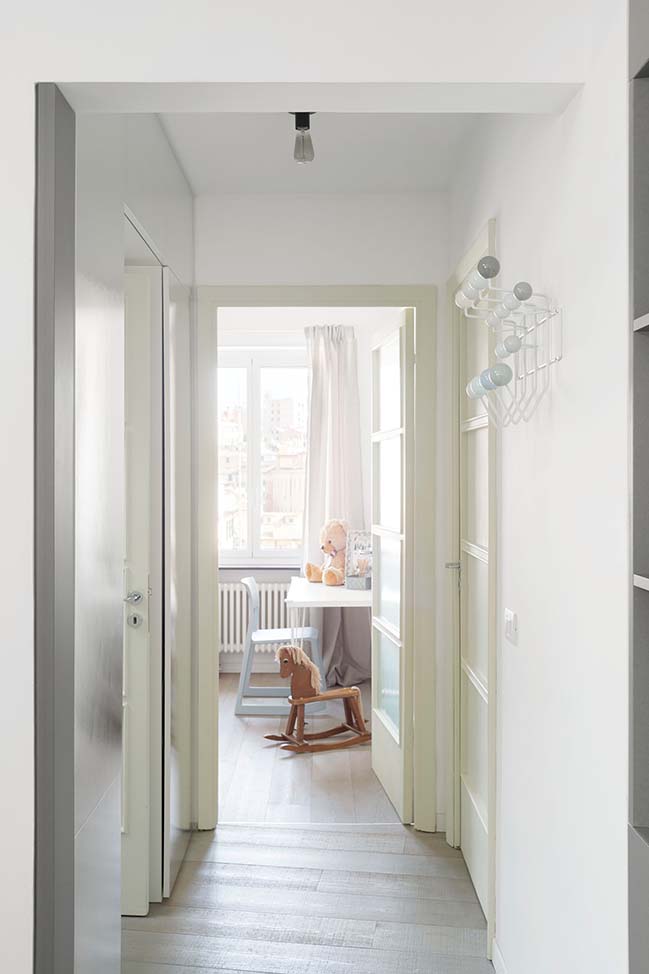
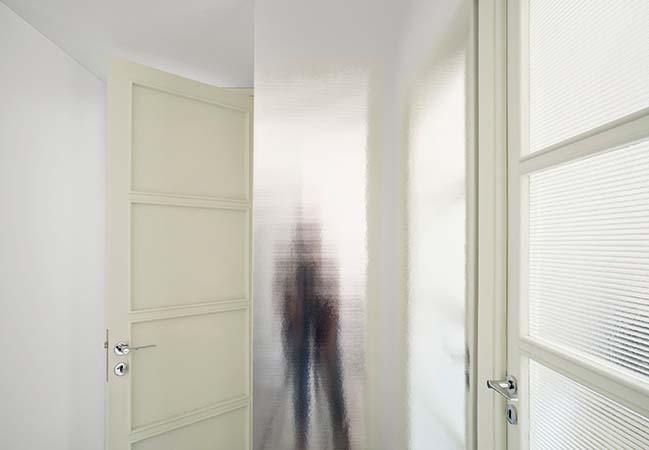
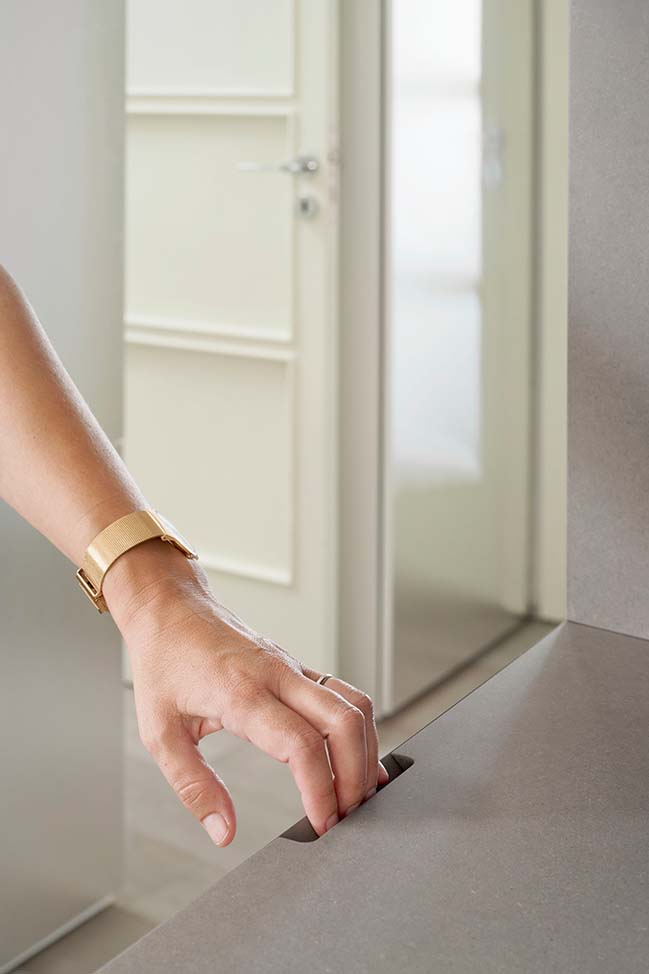
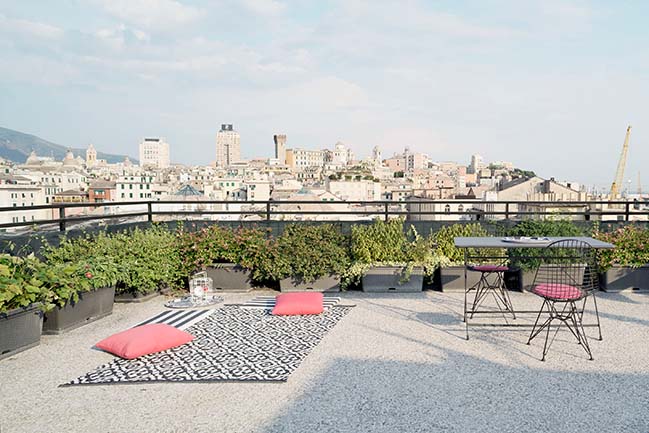
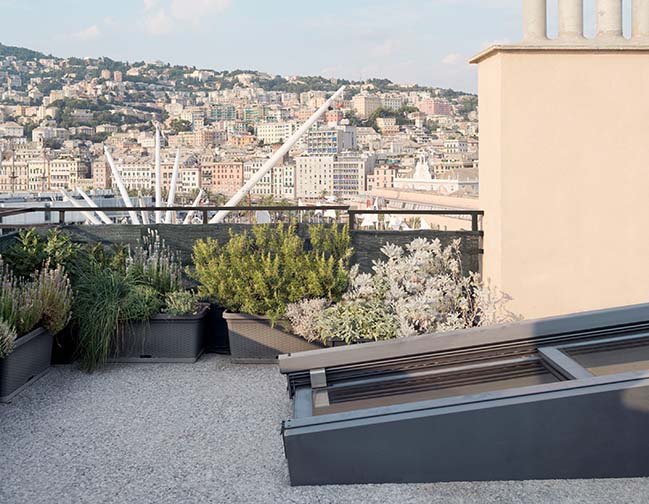
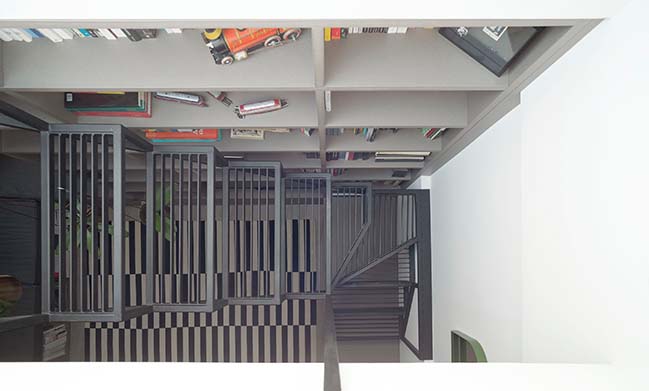
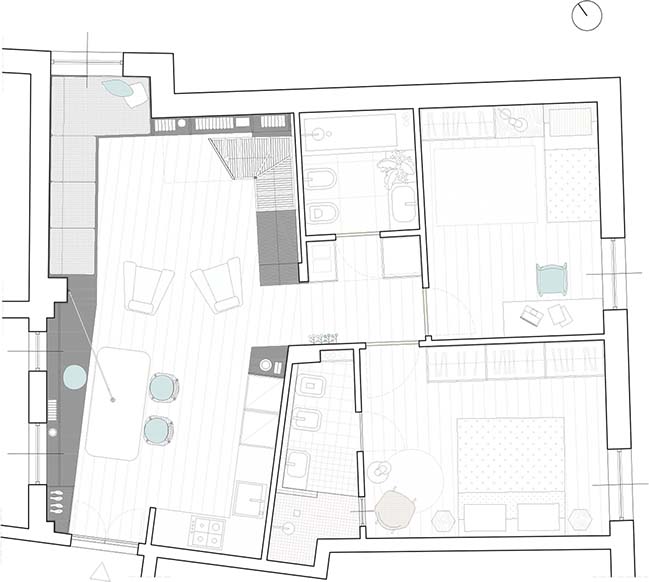
Molo House by Gosplan Architects
09 / 12 / 2019 The flat is situated on the top of a tall building in the old harbour of Genova, with a great view over the city centre
You might also like:
Recommended post: Luminous Drapes in Kuwait by Studio Toggle
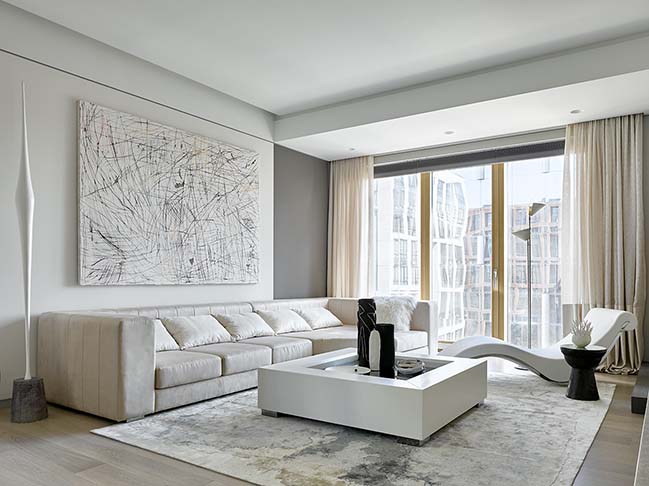
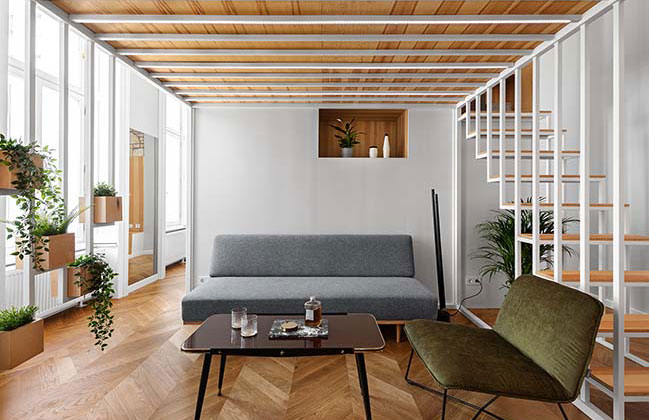
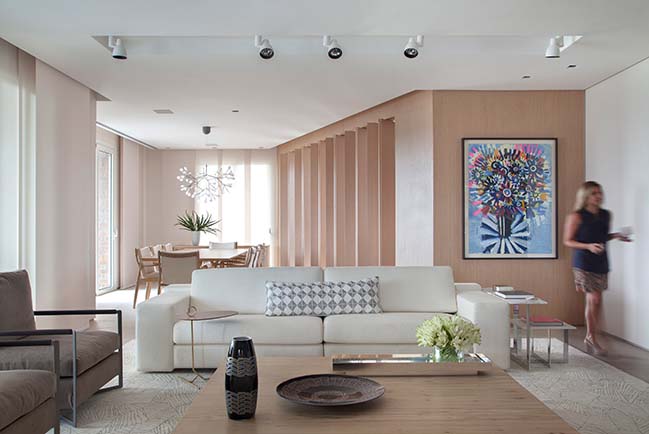
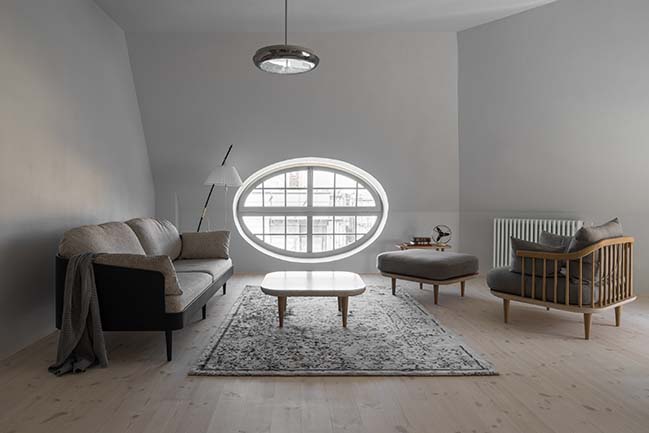
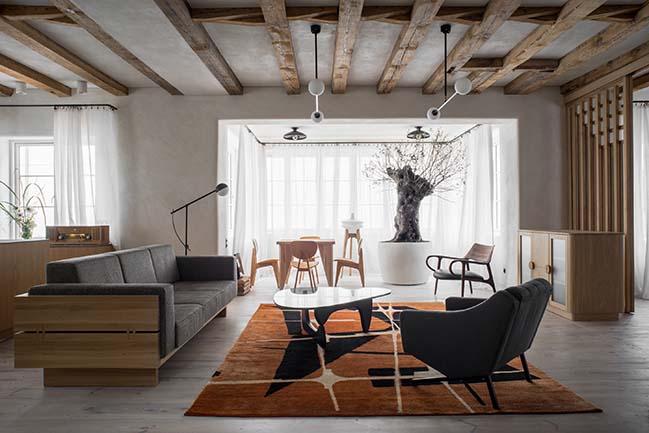
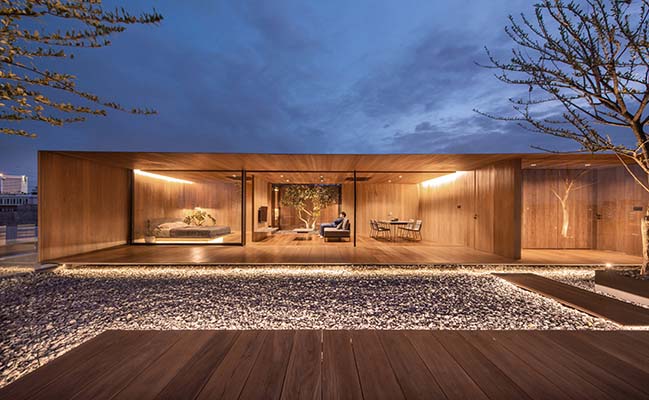
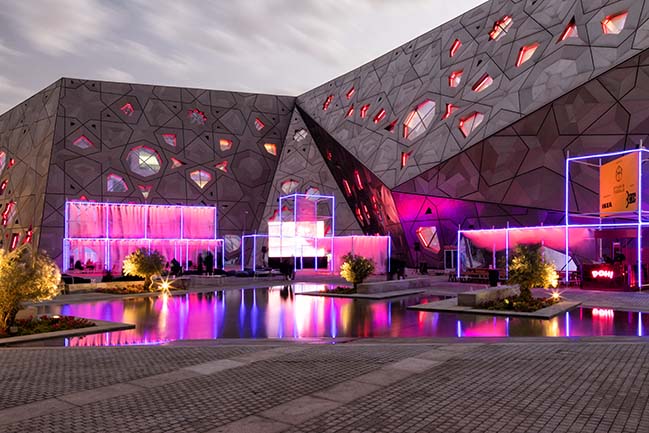









![Modern apartment design by PLASTE[R]LINA](http://88designbox.com/upload/_thumbs/Images/2015/11/19/modern-apartment-furniture-08.jpg)



