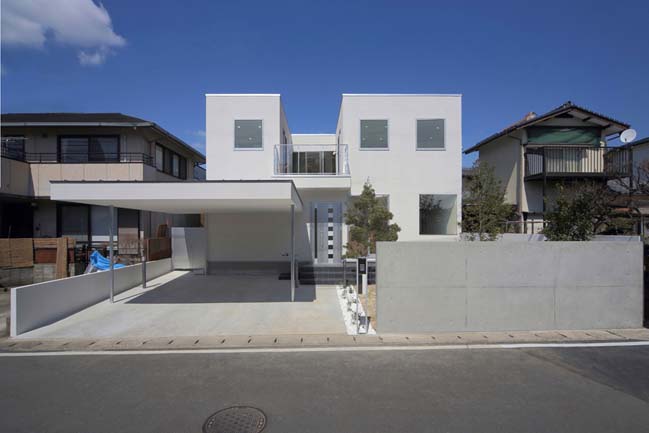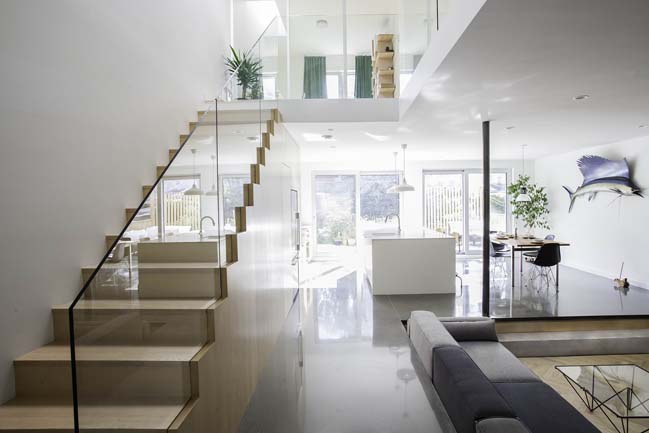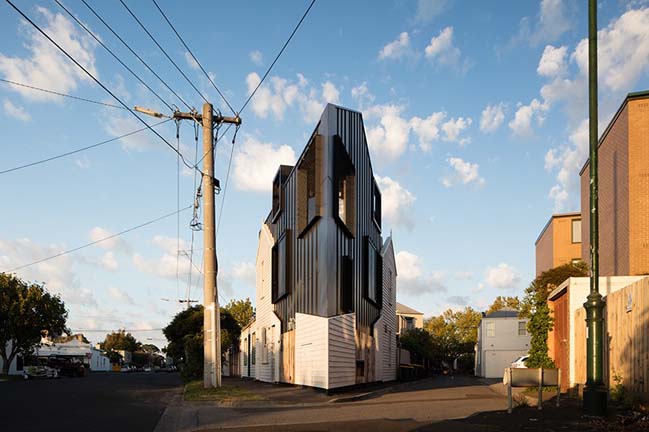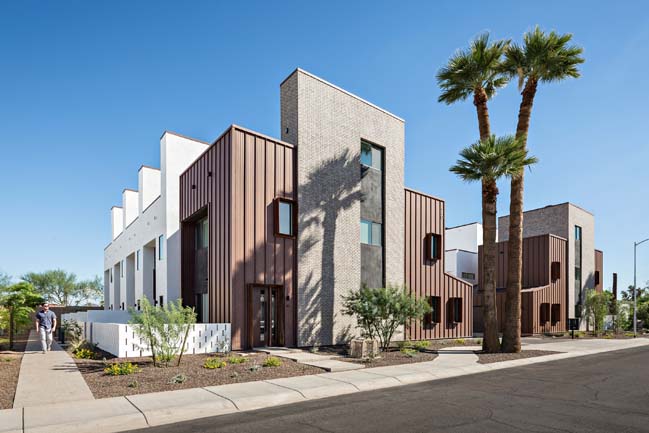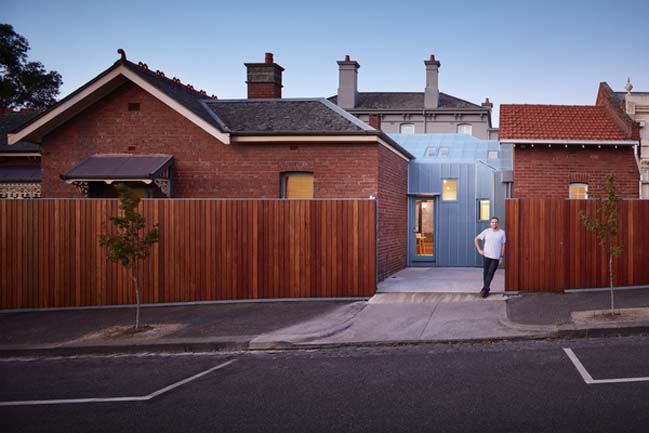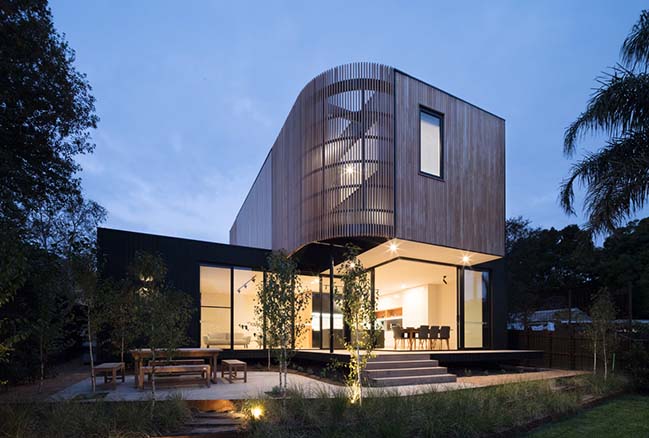03 / 05
2017
The EAR architects has designed an extension for a townhome of a bristish artist to envelops and protects the original house by providing light and comfort in a sustainable way.
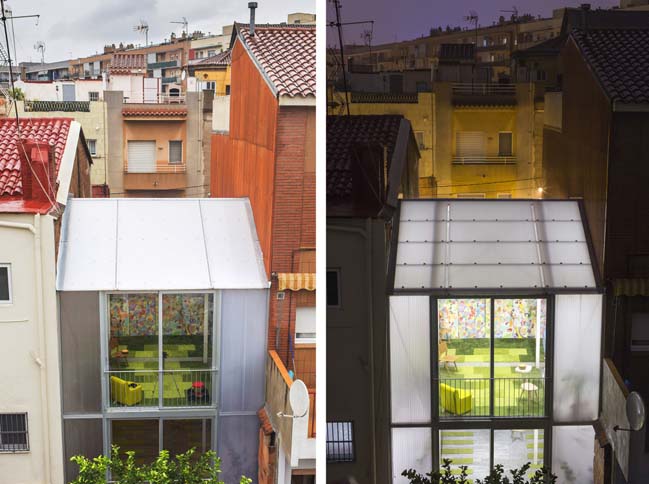
Architect: ERA architects
Location: Barcelona, Spain
Year: 2016
Photography: Esteve Serra & Xavier Planas
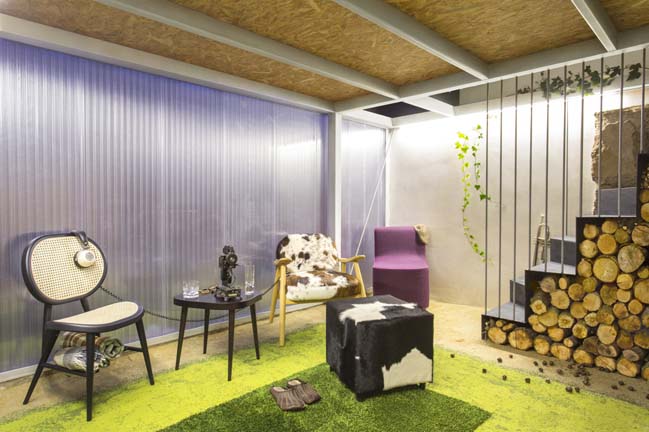
Follow the architects: Chris is an british artist, musician and sailor who ties his houseboat forever with the idea of taking root on land near Barcelona. The boat was a rescue ship from the second world war that the charismatic life-loving owner recovered with affection and with a very personal style.
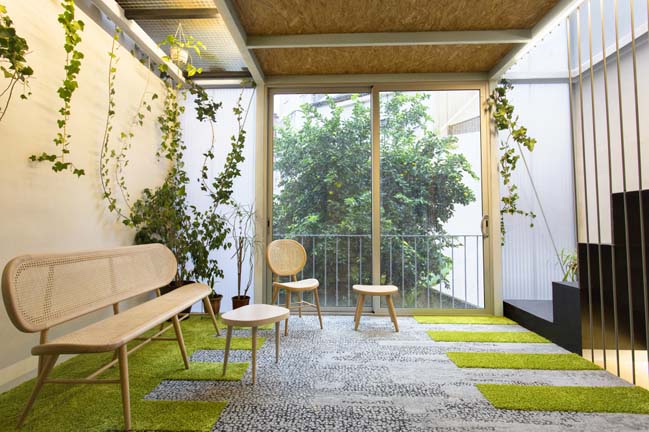
For this vital turn, we have designed an extension that envelops and protects the original house by providing light and comfort in a sustainable way. This regenerative dressing is a vertical greenhouse composed of structure, skin and a staircase sculpture that connects the three levels. In this way, three connected gardened spaces are created to capture light and heat while ordering the many creative activities of the multifaceted artist.
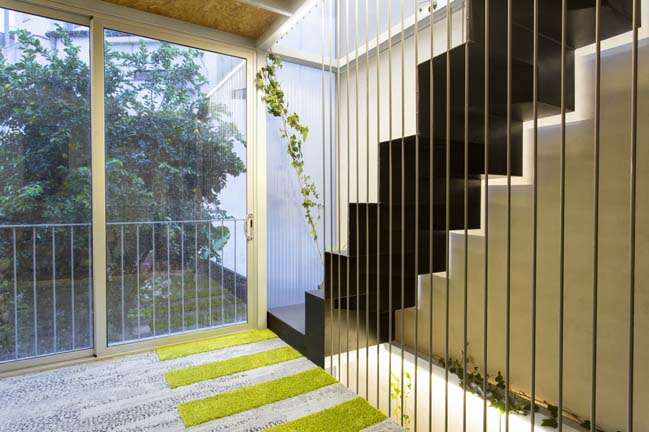
In the inner patio level, we find the musical studio. An intimate space to meet with the band to improvise some Jazz. In this space, the decoration takes us to a low forest with mosses in a relaxed atmosphere with a British cottage touch.
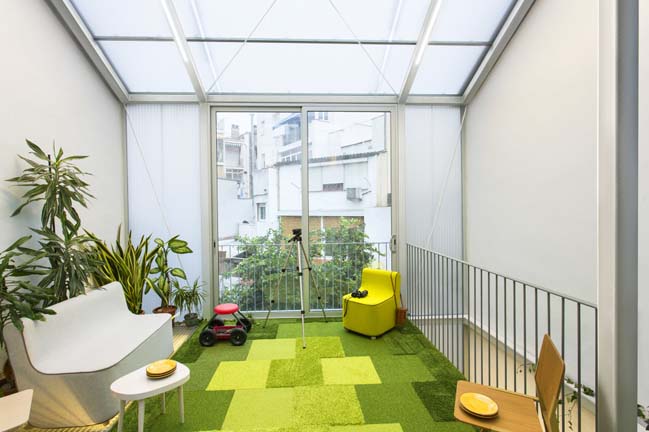
In the ground floor, we find the living room of the house connecting openly the kitchen and the entrance of the original building. The large balcony opens the room to the outside so you can almost pick up some fresh lemons directly from the treetop. This almost-outdoor-environment, tries to revive a walk in a Mediterranean garden of fruit trees by welcoming the traffic that connects with the rest of spaces.
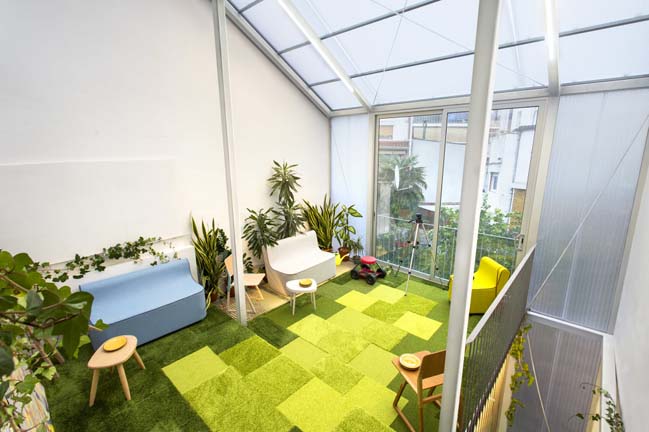
Finally on the top floor, we find the Art Studio, a diaphanous space of slender heights and light immensity to display artistic creativity. This space is conceived as a greenhouse ecosystem where the creations of the artist are mixed with a multitude of plants and insects such as bees, butterflies, ants... This somewhat wild environment is completed with a fresh and casual pavement of different heights and green shades that Evokes a wild prairie. Finally, the large balcony opens to watch the stars through the patio during summer nights.
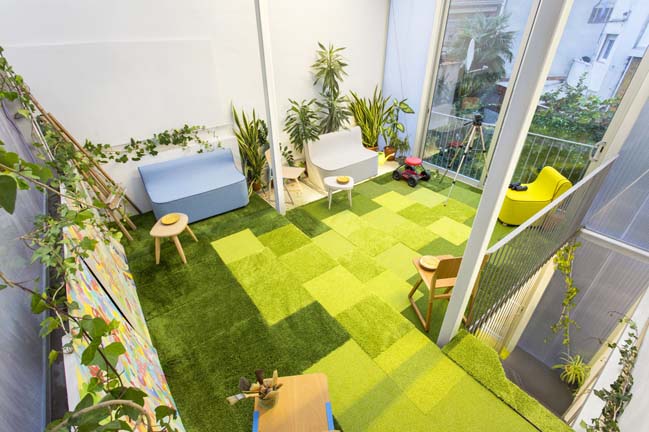
This greenhouse allows Chris to have a segregated but connected spaces which are air-conditioned passively, naturalized, diaphanous and full of natural light. And most important, to remain connected to the natural environment to live passionately his next adventure whether by land or sea.
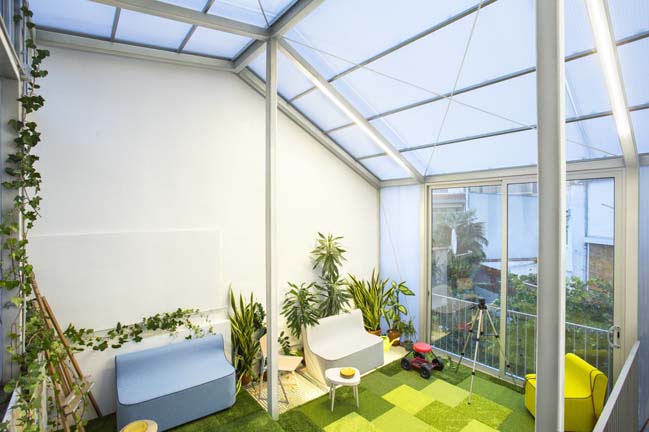
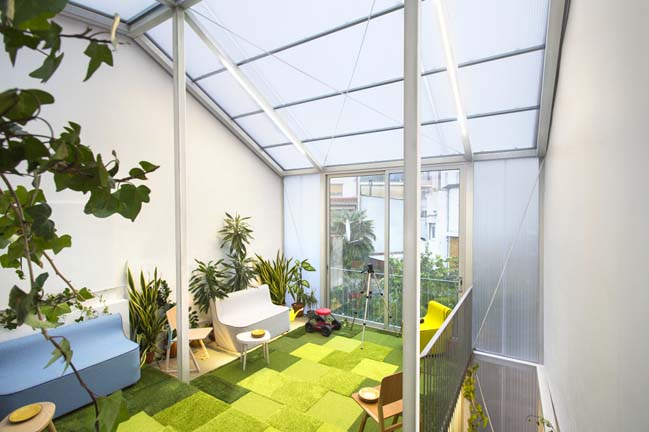
> Atrium Townhome & Garden by RobitailleCurtis
> Victorian house renovation by Dan Gayfer Design
Poly House by ERA architects
03 / 05 / 2017 The EAR architects has designed an extension for a townhome of a bristish artist to envelops and protects the original house by providing light and comfort in a sustainable way
You might also like:
Recommended post: Ivanhoe extension by Modscape

