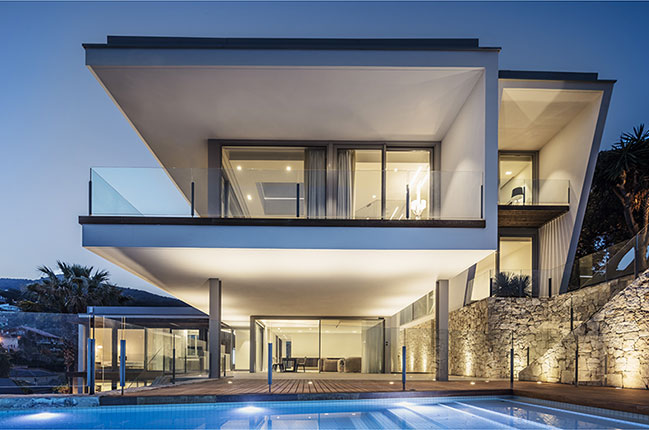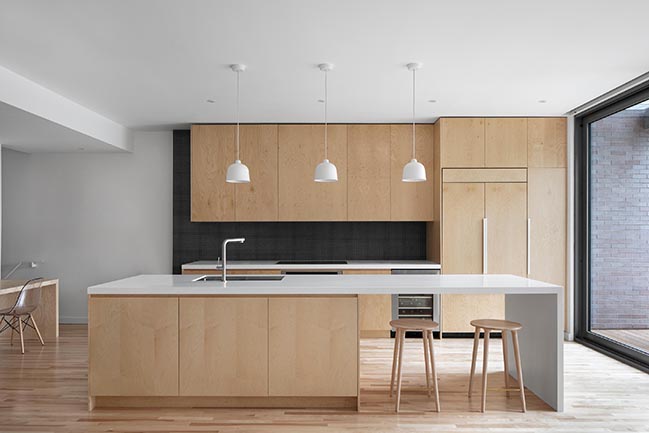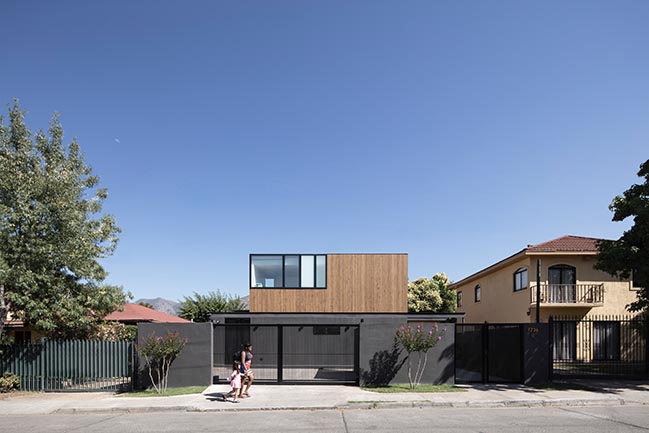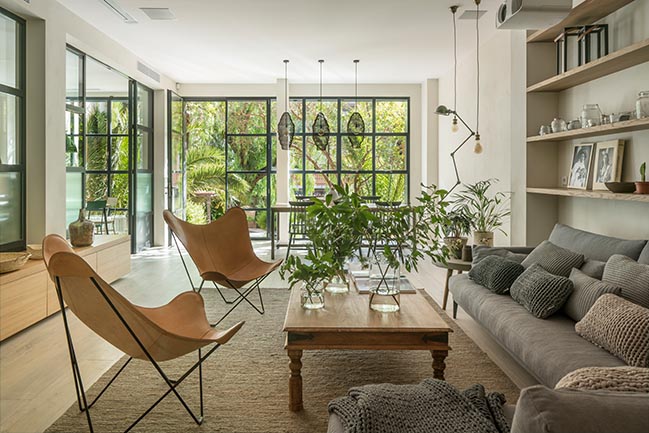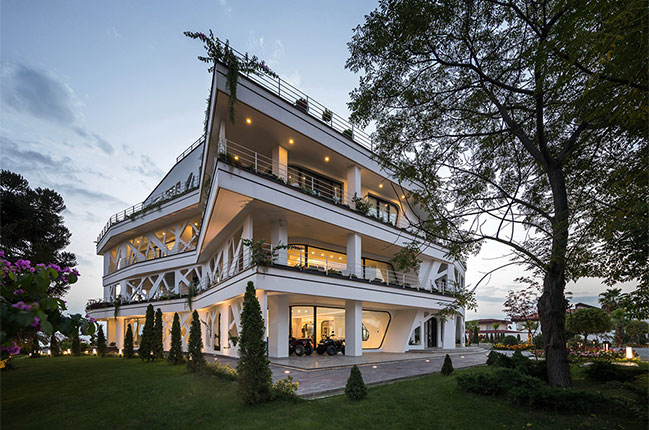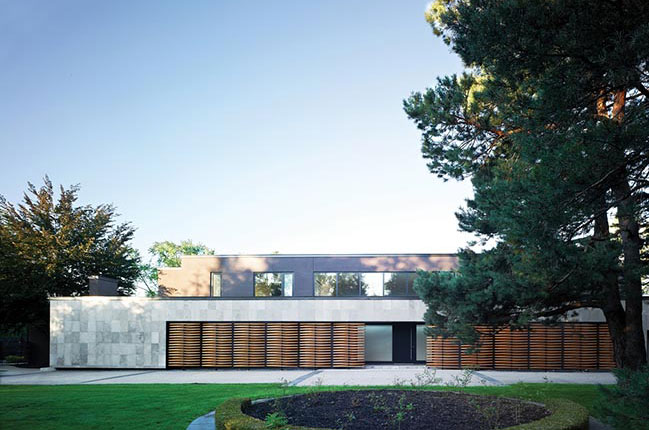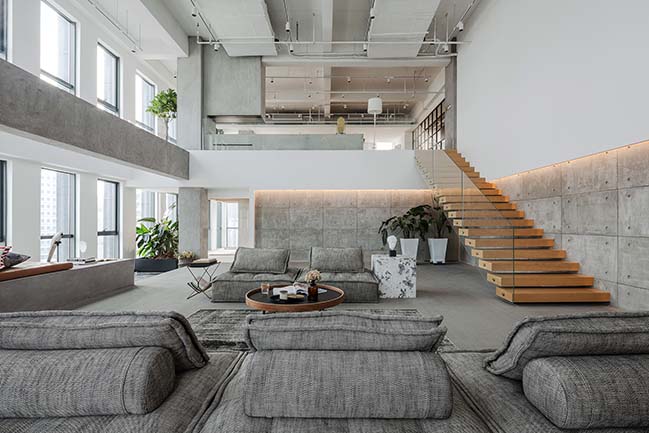02 / 03
2019
Located just a few minutes' walk from the beach, this elegant home in Tamarama, NSW is beautifully detailed to create a sophisticated, functional, light-filled family home.
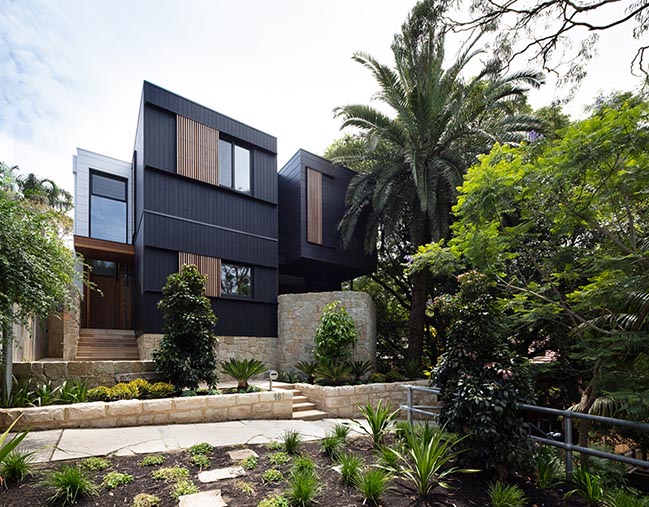
Architect: Modscape
Location: Sydney, Australia
Year: 2018
Project size: 340 sq.m.
Photography: John Madden
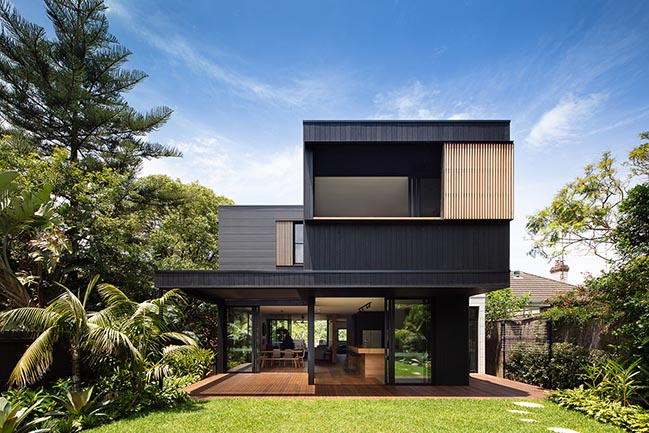
From the architect: The Sydney-based clients approached Modscape after working alongside local architects, Fox Johnston, who developed a clear design brief fit for the growing family. Key to the clients’ brief was to provide a home that matched their lifestyle through better connections between indoor and outdoor spaces and to enhance the use of natural light, encouraging improved passive heating and cooling.
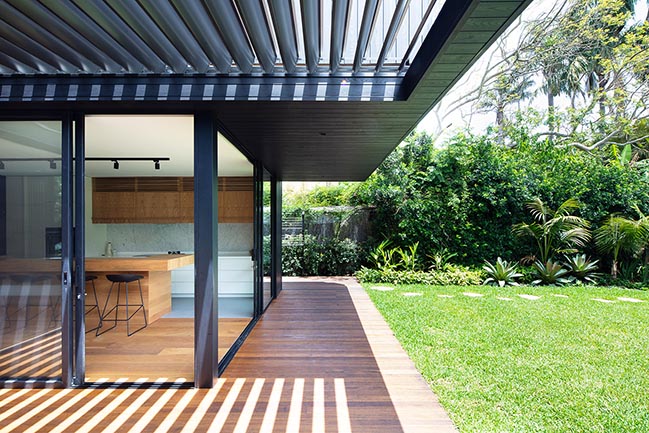
Directed by the architect’s concept, the Modscape team refined the design while honouring the architect’s design intent. The resulting design beautifully complements the existing elements of the site, connecting the front and rear garden through the house and optimising the connection between indoor and outdoor.
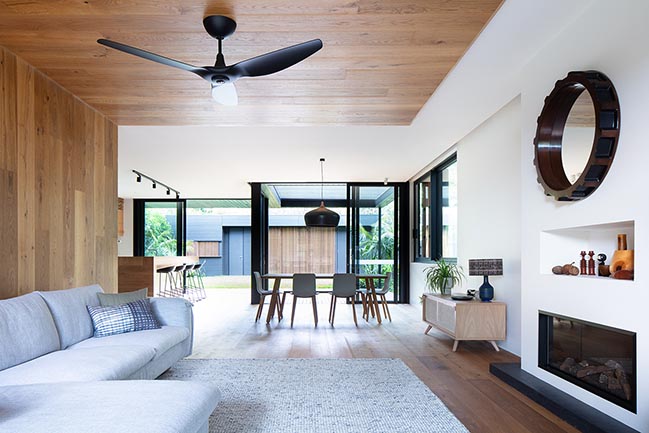
Taking cues from the original dwelling, the new home works to a similar footprint and incorporates the existing sandstone plinth into the landscape design, anchoring the building into the site. Various living spaces on the ground floor provide ample alternate uses for the whole family. Visual integration and surveillance are maintained between kitchen, living, dining, outdoor and detached rumpus + study, creating an inclusive living environment.
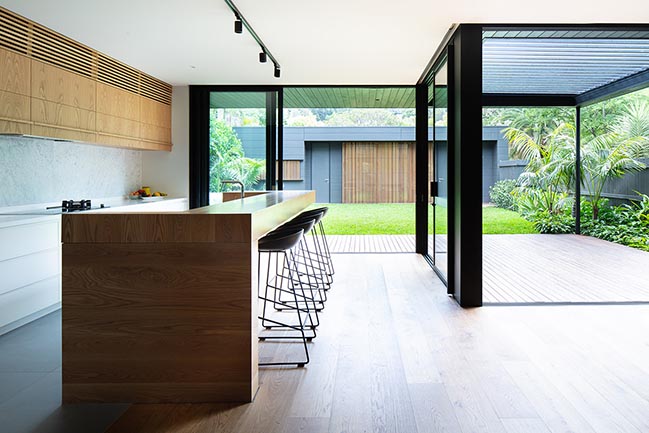
And with easy access to the beach there’s no need for a pool. Instead the backyard acts as an extension of the indoor living spaces which smoothly transition into the outdoor thanks to large expanses of glass. An efficient layout upstairs comfortably sees five bedrooms and two bathrooms possessing plenty of space for adults and children alike.
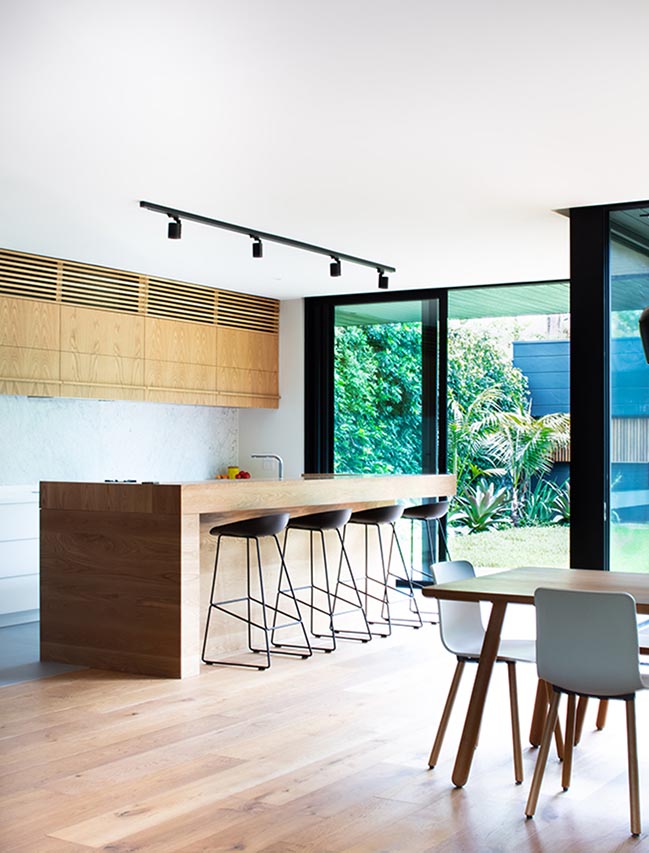
Designed to capture sunlight in winter and exclude it from heating up in summer, the house incorporates moveable timber battened screens which not only help to soften the form by adding layers and texture to the façade, but aid in preventing solar heat gain by giving control to the occupants. Highlight windows and skylights used throughout the home maximise light and aid in natural cross ventilation to ensure the home is as comfortable as it is bright.
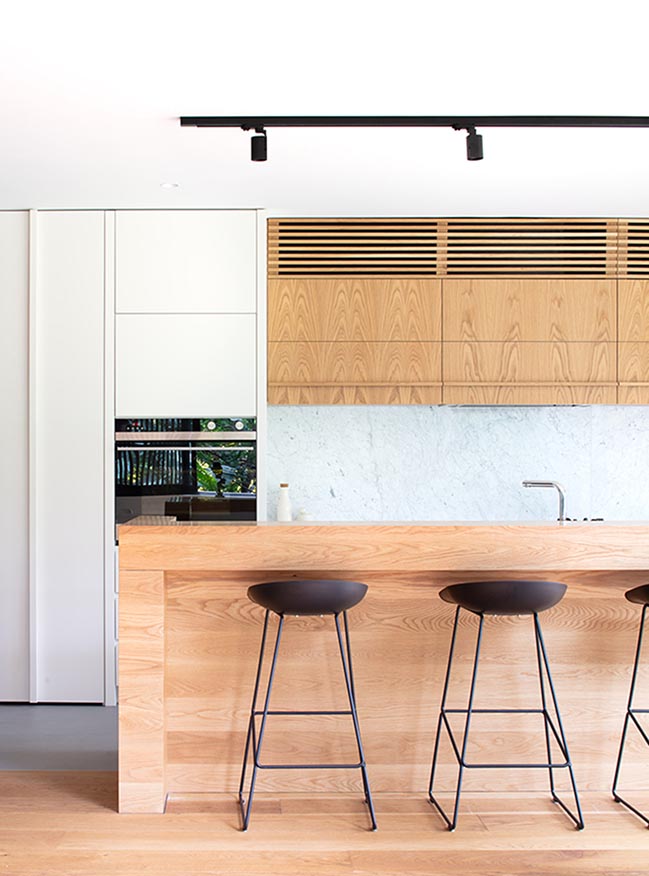
Internally a light material palette with accents of timber contrasts the dark exterior. As soon as you walk in the front door, you’re welcomed by a generous double-height foyer featuring a staircase that reflects the timber battens used externally. In the living room, timber extends up the wall and across the ceiling to help to subtly define the space and beautifully complement the oak flooring.
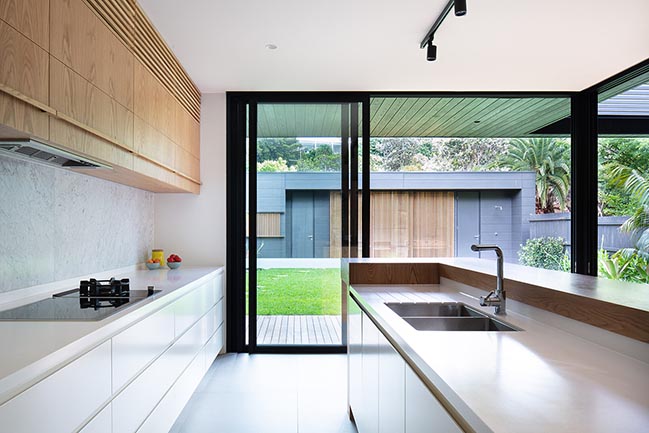
Opting for quality materials that will withstand heavy use from the children rather than ‘showy’ finishes ensure the result is a design that is durable and humble yet elegant and timeless. The home was constructed in just 12 weeks within Modscape's Melbourne factory then transported in 10 modules to site. Onsite works were completed six weeks later.
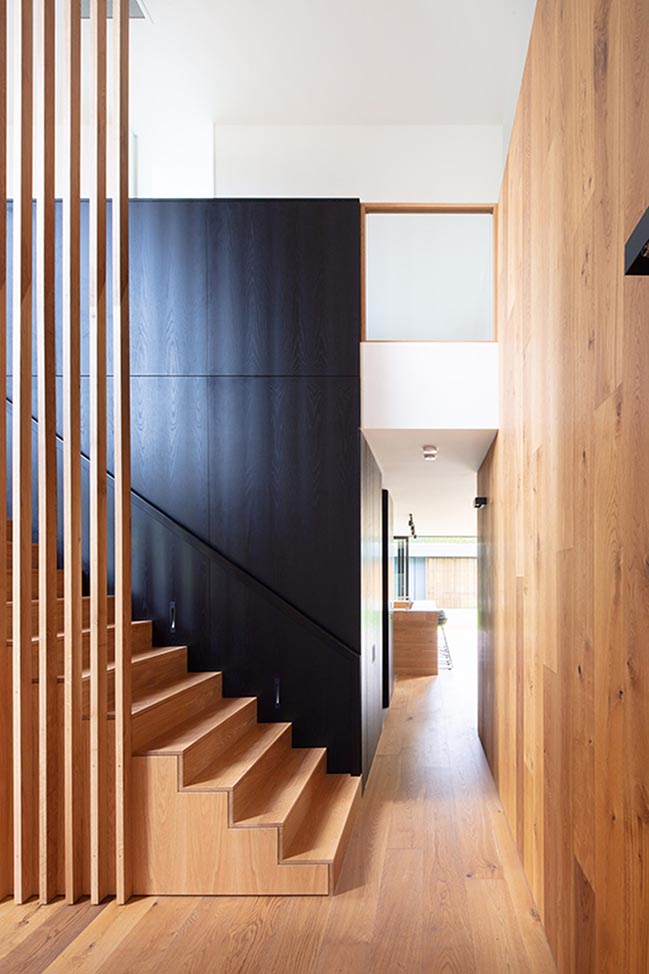
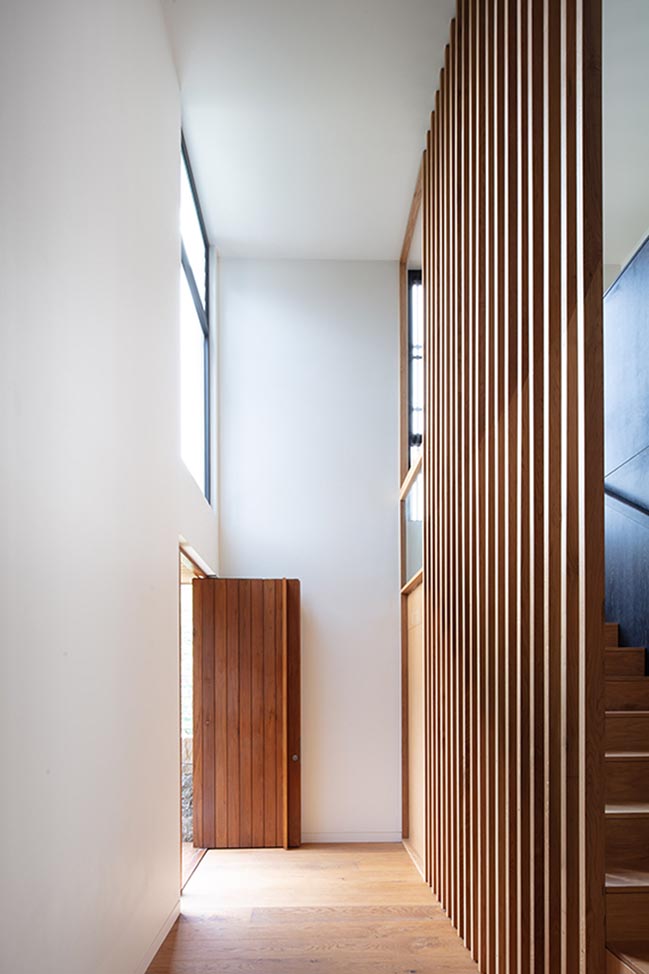
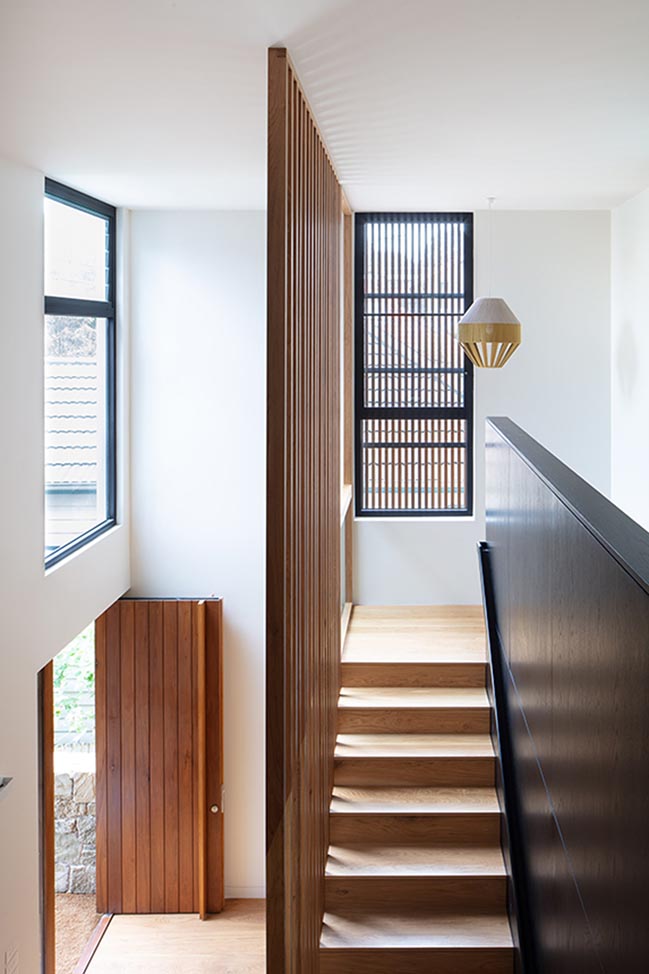
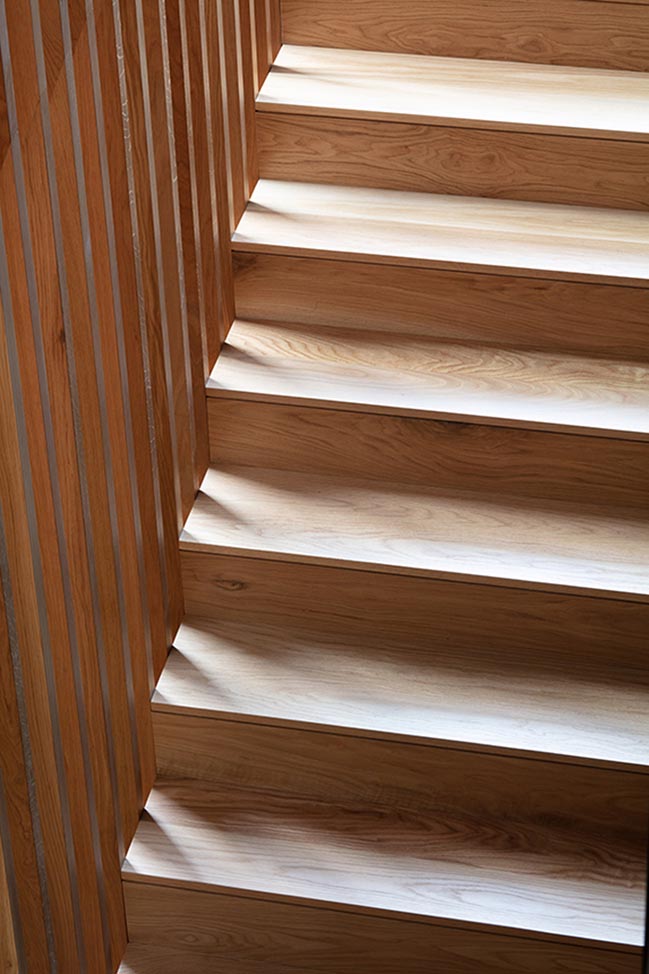
> YOU MAY ALSO LIKE: Ivanhoe extension by Modscape
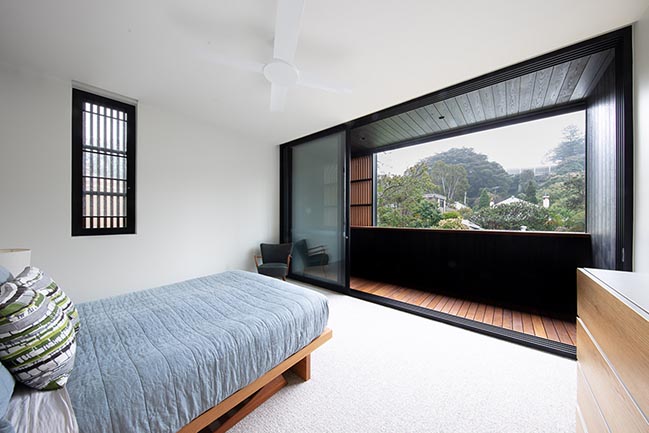
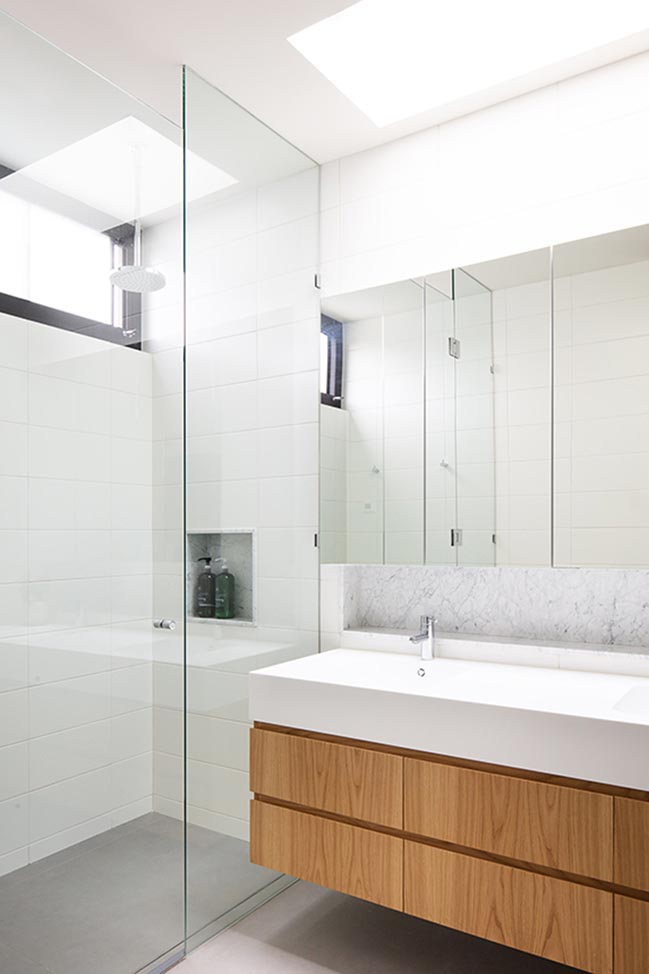
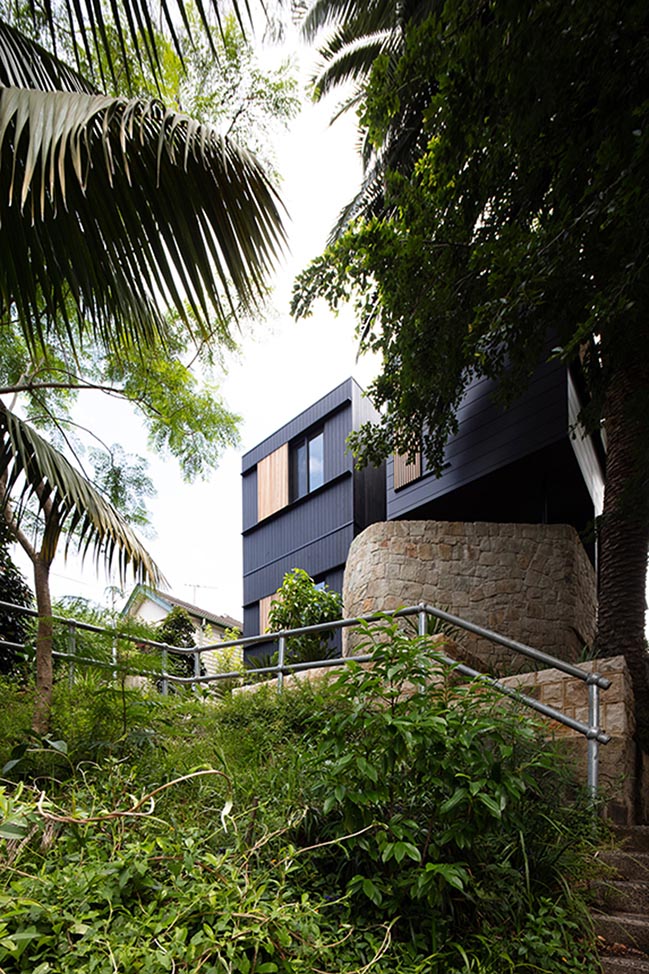
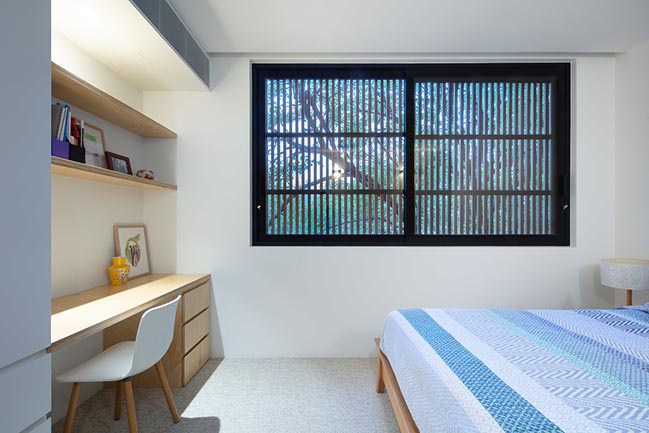
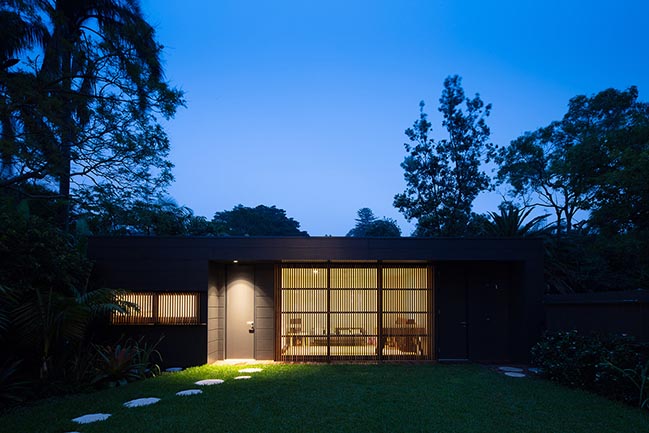
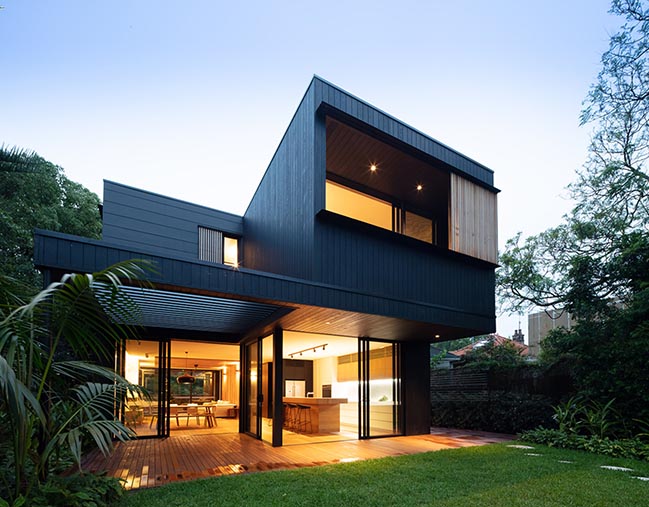
> YOU MAY ALSO LIKE: Franklinford by Modscape
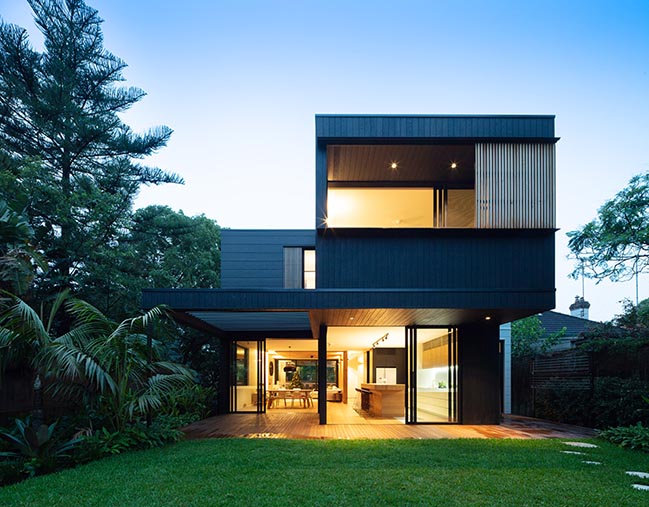

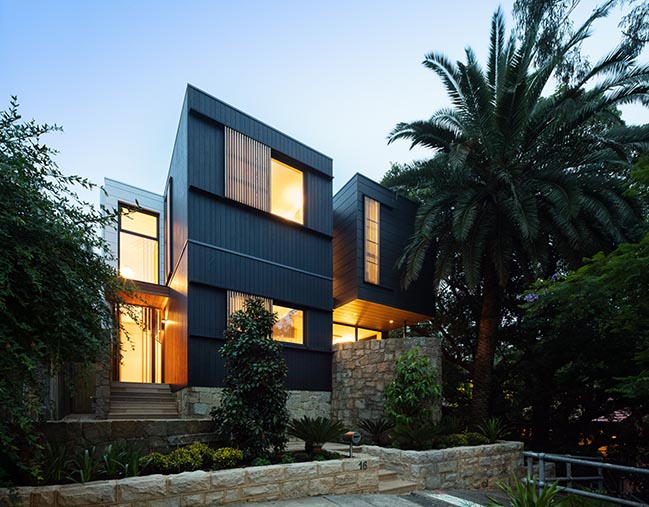
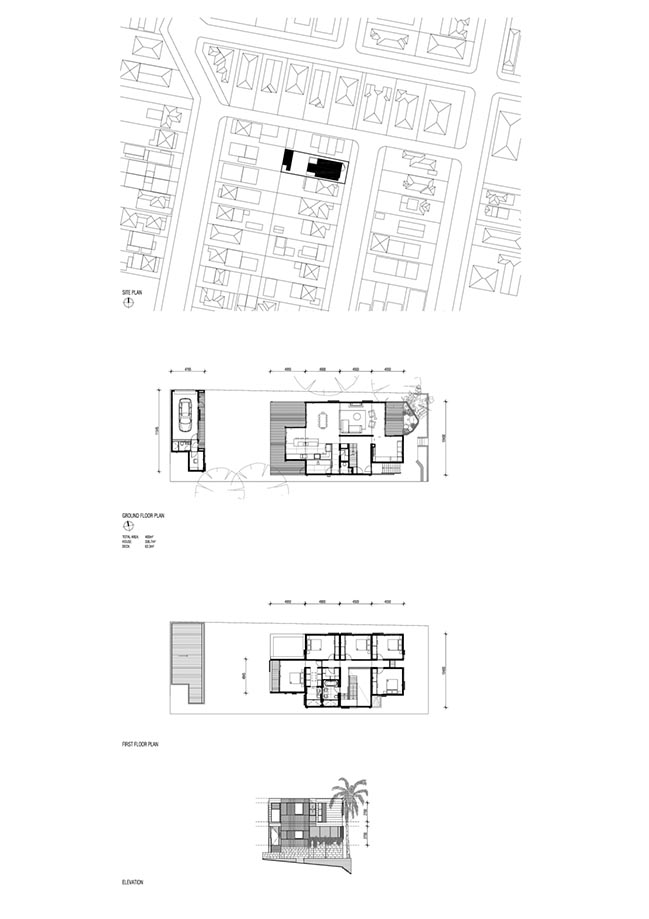
Project Tamarama by Modscape
02 / 03 / 2019 Located just a few minutes' walk from the beach, this elegant home in Tamarama, NSW is beautifully detailed to create a sophisticated, functional, light-filled family home
You might also like:
Recommended post: JIAXING TKSTYLE OFFICE by JACKY.W DESIGN
