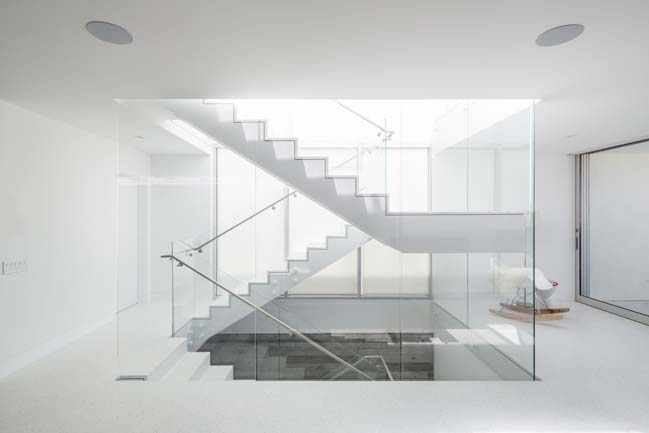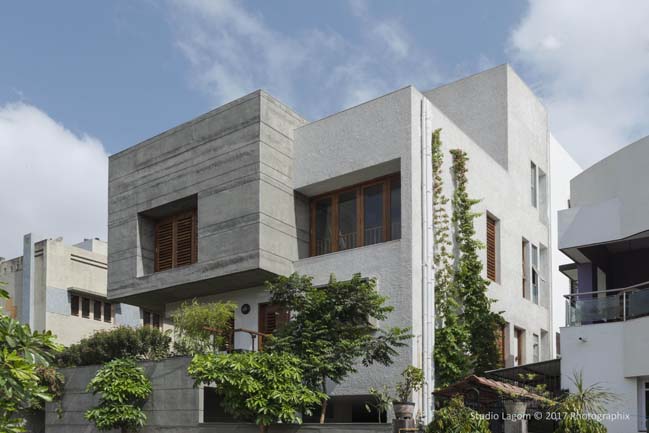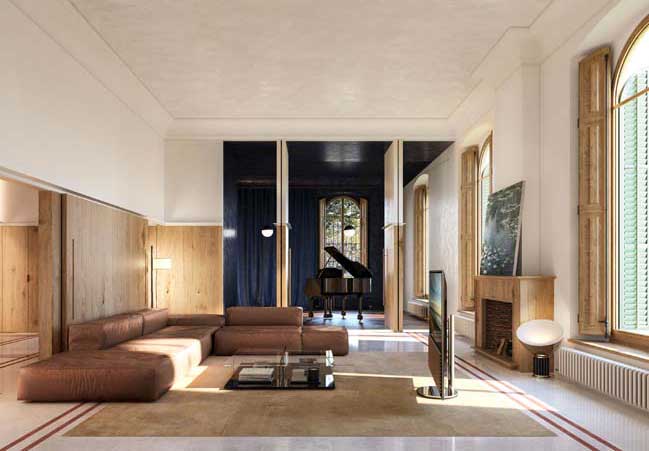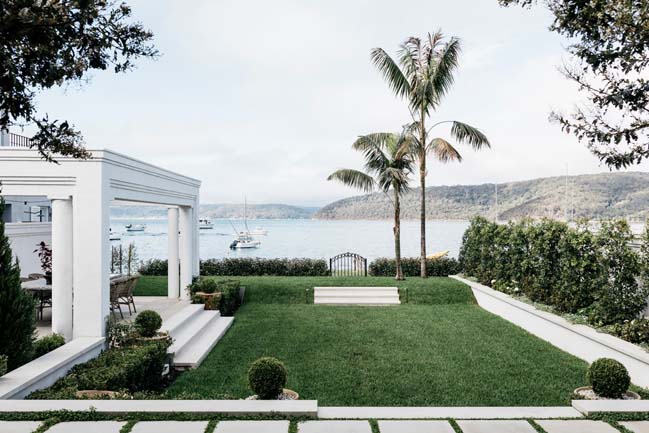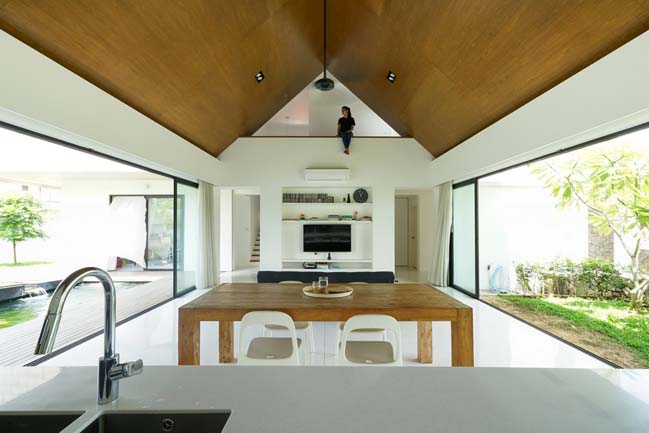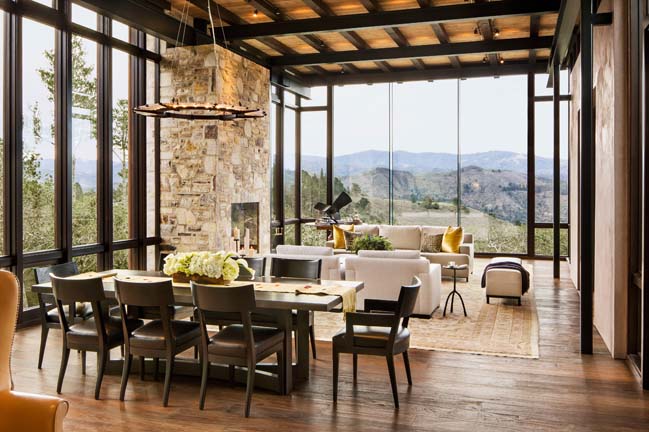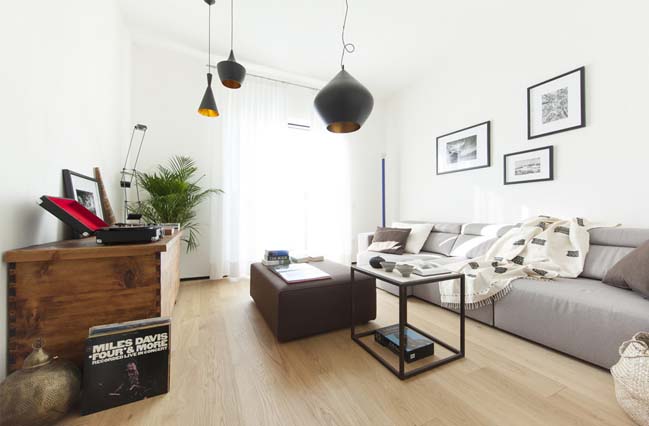11 / 30
2017
Luigi Rosselli Architects renovated the Californian Bungalow in Sydney that has the design intent was to connect the dominant character of the existing house to the minor additions.
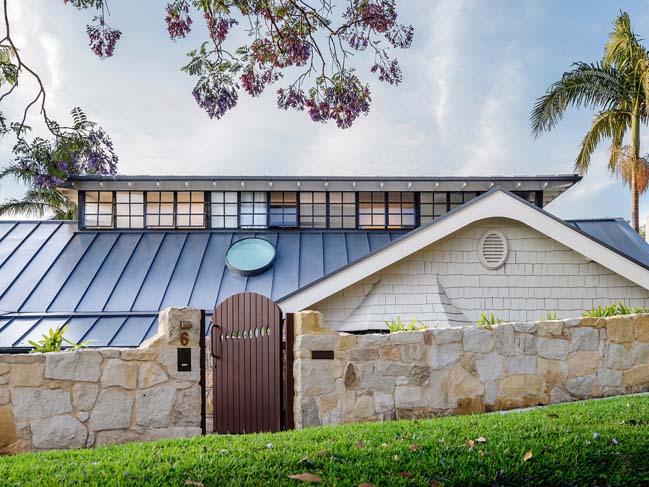
Architect: Luigi Rosselli Architects
Location: Bellevue Hill, Sydney, NSW, Australia
Year: 2017
Design Architect: Luigi Rosselli
Project Architect: Carl Rutherfoord, Blake Letnic
Interior Designer: Alexandra Donohoe of Decus Interiors - https://decus.com.au/
Builder: Living Constructions - http://www.livingconstructions.com.au/
Structural Consultant: Rooney & Bye Pty Ltd - http://www.rooneyandbye.com.au/http://www.acor.com.au/
Joiner: Sydney Joinery - https://sydneyjoinery.squarespace.com/
Landscaper: Growing Rooms - https://growingrooms.com.au/
Photography: Justin Alexander
From the architect: We all aim for the top, including in our homes; we like the breeze, the view, and the light that comes with altitude. Attic additions, new first floor additions, loft conversions are a clever way to maintain the footprint and volume of the existing house and put otherwise wasted spaces to good use.
This house in Sydney’s Eastern Suburbs had quite a low profile owning to its Californian Bungalow origins and ‘improvements’ made in the 1980s; its vast empty roof space was the dominant ‘fifth elevation’ which begged to be renovated into an attic conversion. Our Clients requested a ‘Parents’ Retreat’ in this first floor conversion, complete with a vast master bedroom, ensuite bathroom, his and hers walk-in-robes, a separate lounge area to admire the sunsets and fireworks over the Sydney skyline, and finally a – mandatory – balcony, large enough to step out onto and enjoy a relaxing Martini in the evening and in the morning to check if the world is still turning or if you need to wear warm socks.
Often, as projects evolve over time their briefs become extended, in this case to a soft renovation of all the interiors, from the kitchen and bathrooms to living room, fireplace and floorings. Eternally the swimming pool and sundeck were also renewed and a standing seam metal roof replaced the old tiles.
The design intent was to connect the dominant Californian Bungalow character of the existing house to the minor additions. This was achieved by adding clerestorey windows to the front of the home and providing strong corner piers to support the roof of the balcony located at the back out the property, two elements that are part of the vocabulary of the original house despite being clearly readable as modern additions.
Internally, some of the original features were maintained and amplified where they had been stripped away; both the Client and the interior designer, Alexandra Donohoe, wanted to retain the original character of the house to provide a base for modern art and furniture.
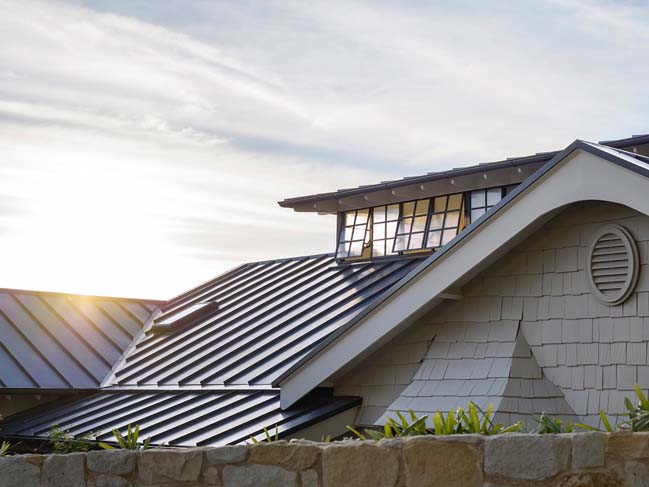
The attic window stretches over the existing roof ridge. The Snaplock Colorbond roof has the same elegance as a zinc roof and added strength.
© Justin Alexander
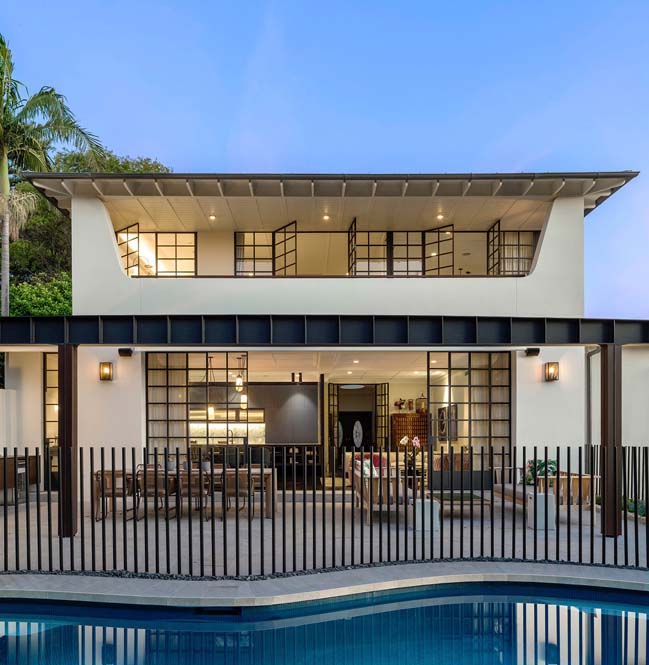
A new balcony overlooks a renovated swimming pool with palisade style pool fence. Steel windows by Enviro Window Designs adorn all the new openings; in the family room the doors slide away completely into a wall cavity.
© Justin Alexander
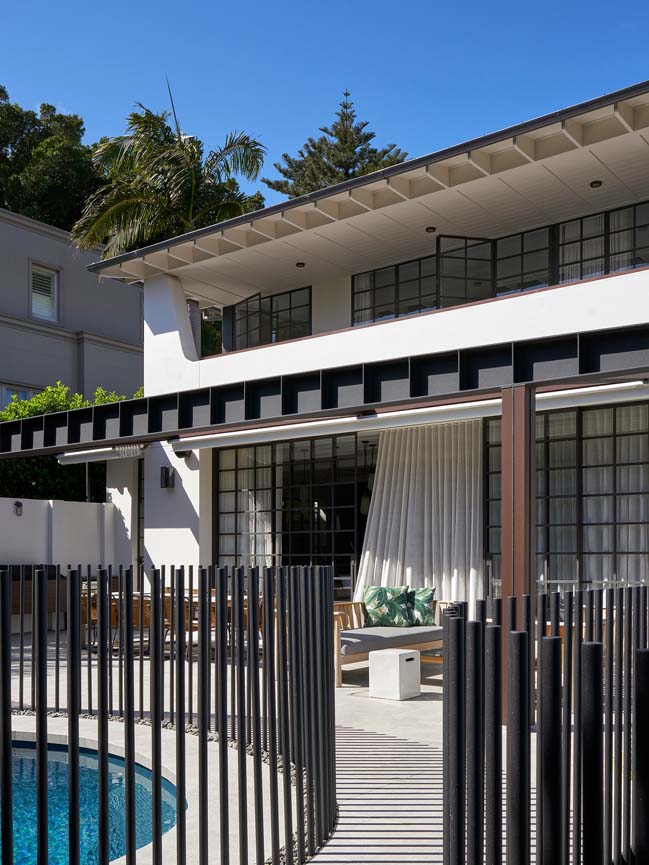
The Alutecnic-Evo retractable awning extends to a Wagnerian (Otto Wagner, a Viennese architect contemporary of this house) steel beam.
© Justin Alexander
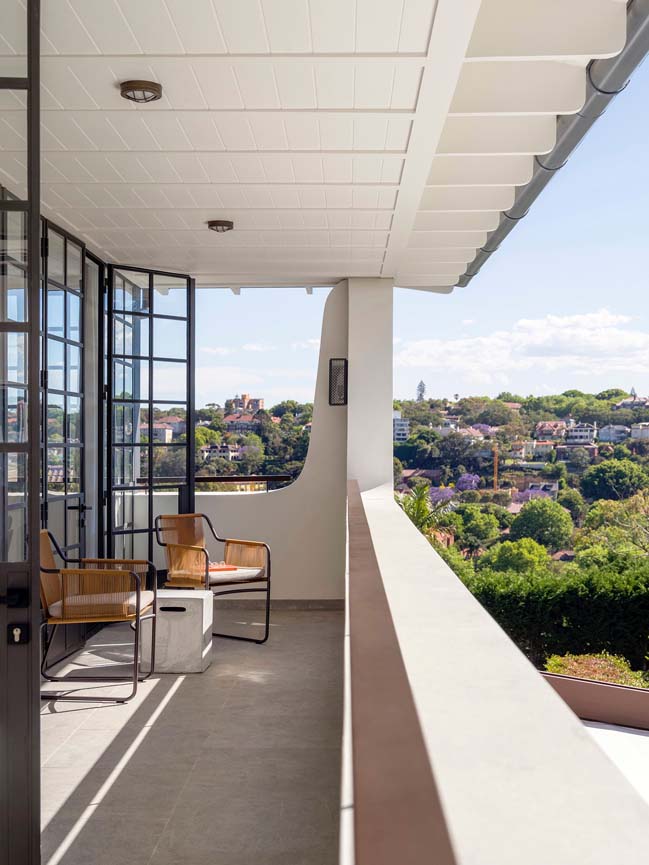
A city view can be seen from the balcony and one may drink a Martini and admire the sunset sky. The roof rafters are intentionally exposed.
© Justin Alexander
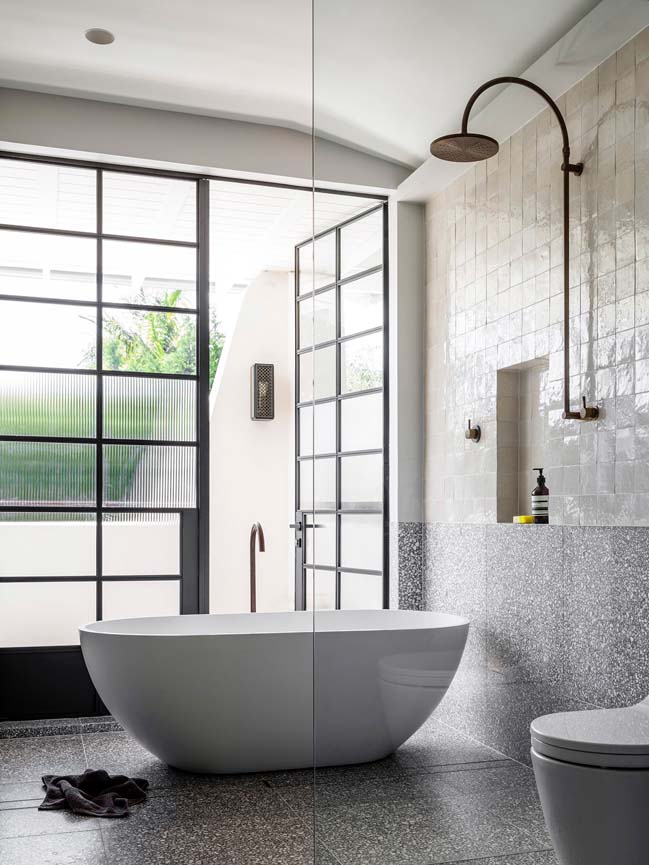
Classical interiors blending with contemporary terrazzo with handmade wall tiles, open up on the balcony.
© Justin Alexander
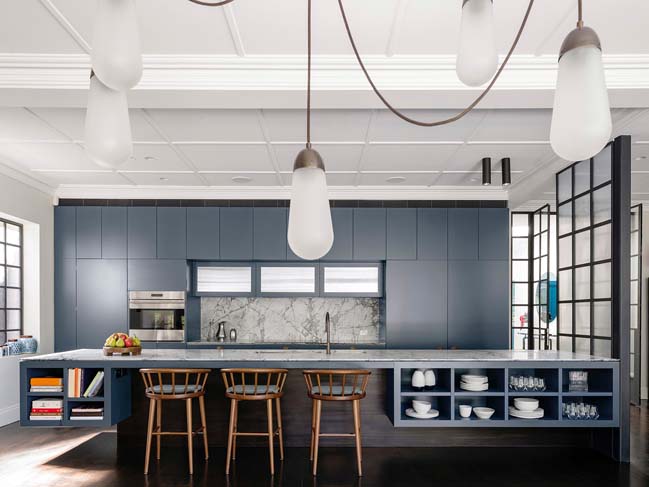
Decus Interiors preferred colour palette of battleship grey, dark timber and marble are the colouring ingredients of a kitchen that is the centre for everyday life for a family.
© Justin Alexander

The Redondo armchairs by Patricia Urquiola for Moroso are an essential creative touch to any good sitting room. The fireplace nook replaced a fireplace box dropped without care in the previous renovation.
© Justin Alexander
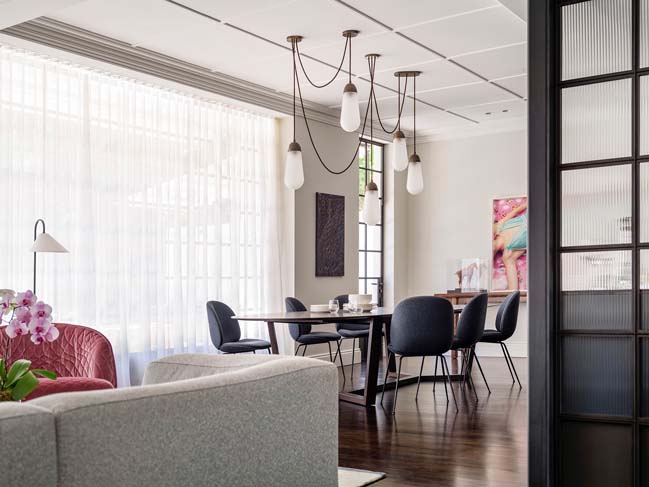
© Justin Alexander
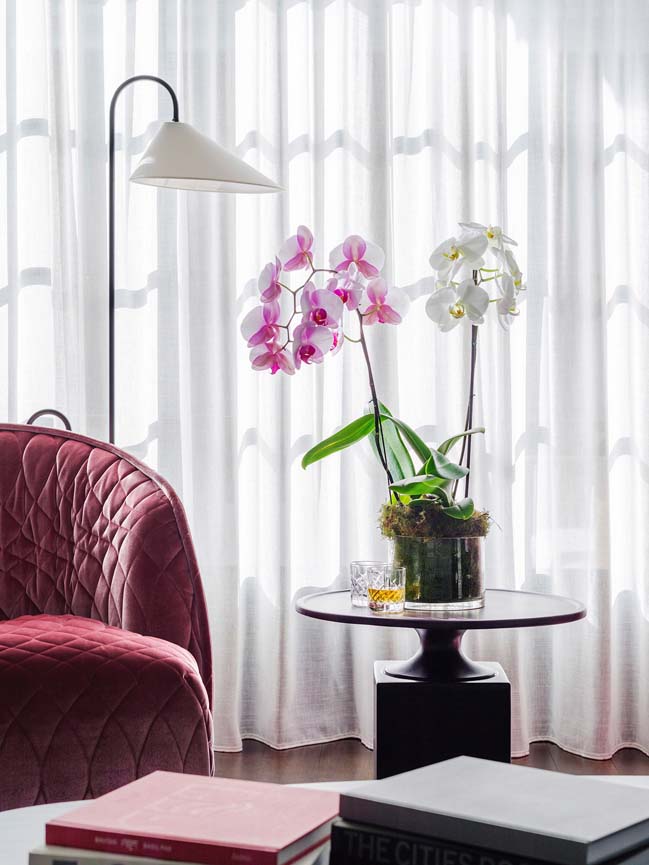
© Justin Alexander
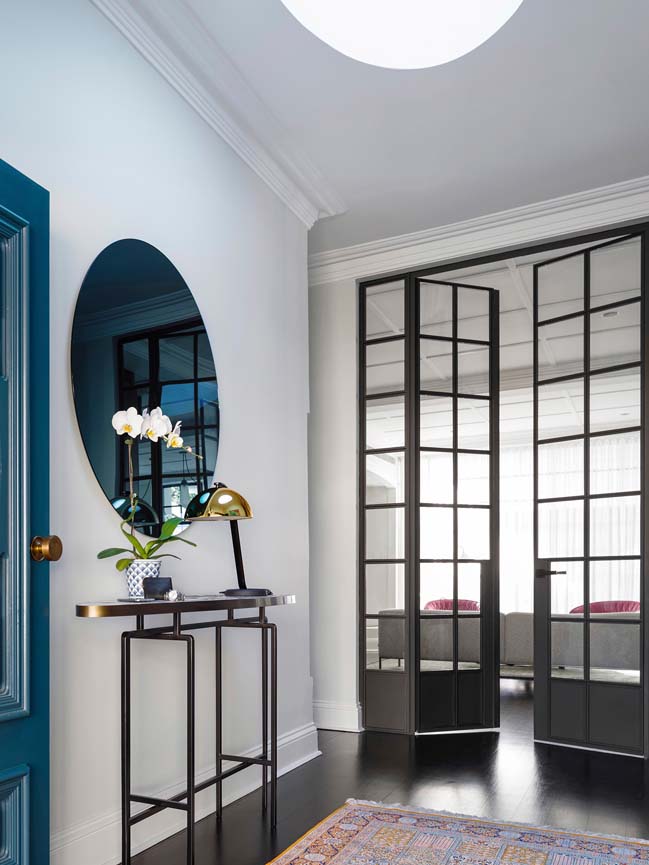
© Justin Alexander
> Contemporary home in Sydney by SJB
> Luxury modern villa in Sydney by Corben Architects
Raise the Roof by Luigi Rosselli Architects
11 / 30 / 2017 Luigi Rosselli Architects renovated the Californian Bungalow in Sydney that has the design intent was to connect the dominant character of the existing house
You might also like:
Recommended post: Apartment restoration by Interior DM
