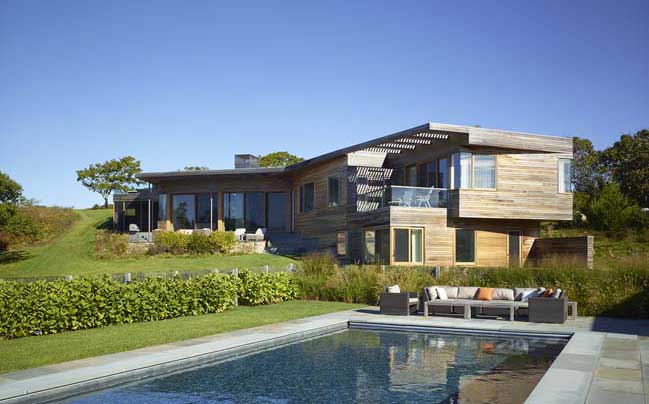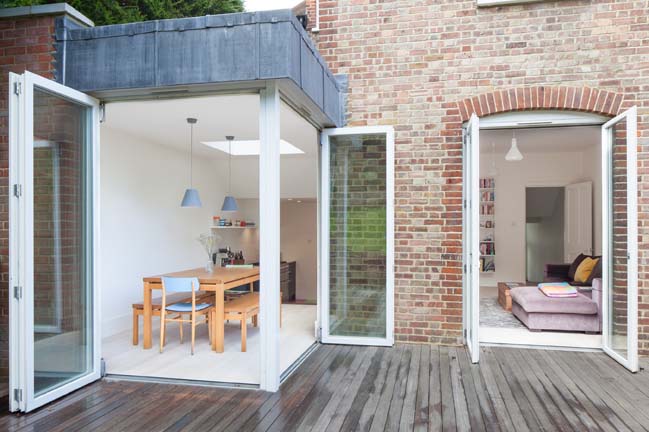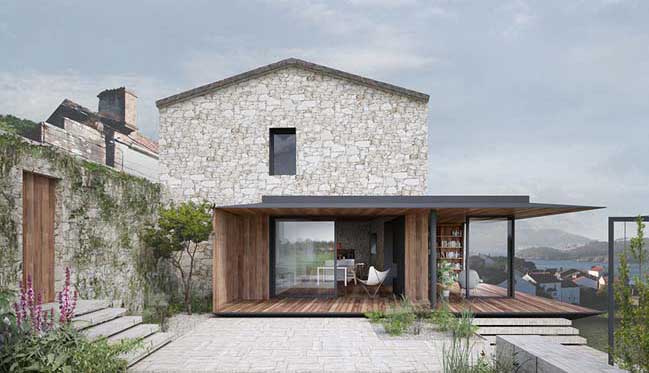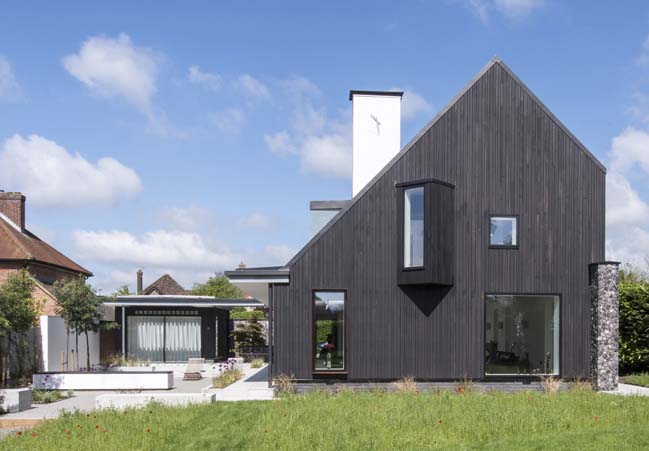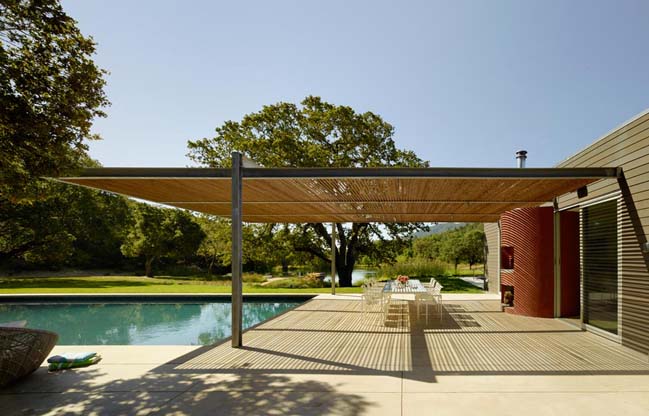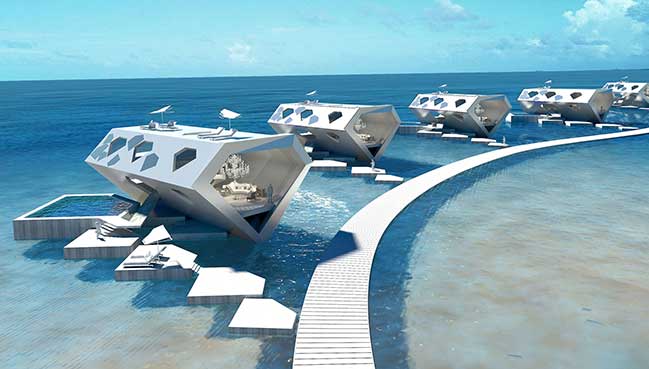07 / 29
2016
Located in a suburb on the Lower North Shore of Sydney, this luxury modern villa was designed to enjoy the breathtaking water views from every level.
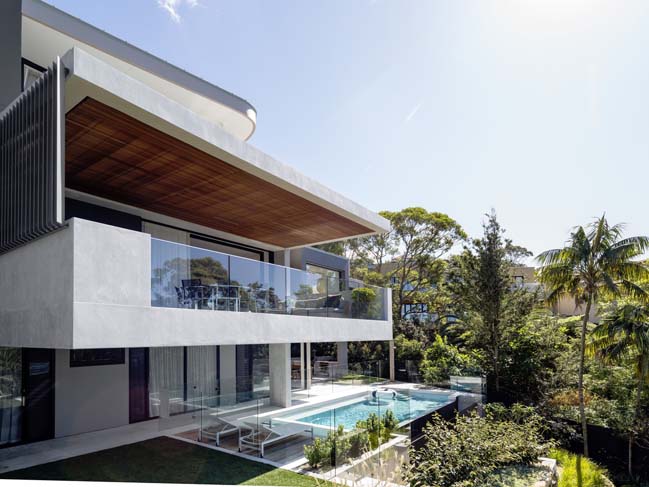
Architect: Corben Architects
Location: Mosman, Sydney, Australia
Completed: 2016
Area: 550 sqm
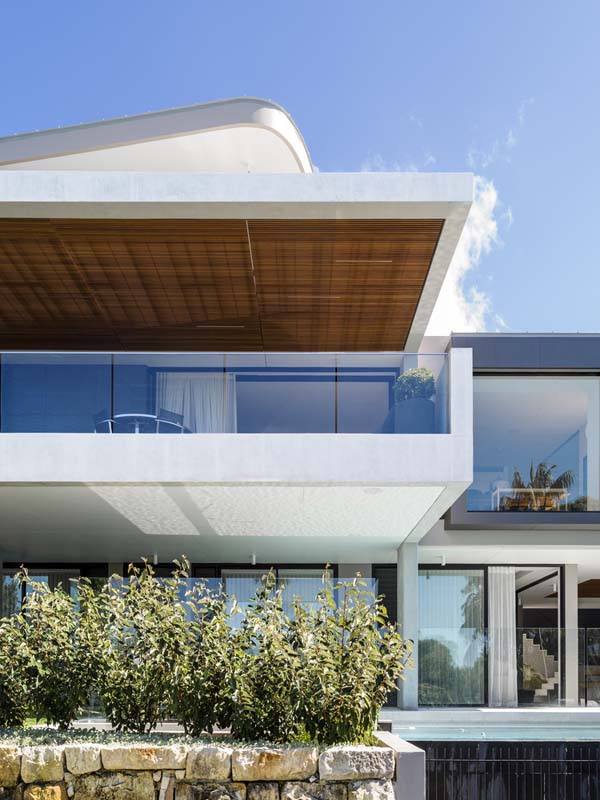
From the architects: The entry on middle level welcomes one with its light filled double height volume and a striking off -form concrete wall with a timber clad cantilevered stair. The living space beyond, with its centrepiece of beautifully crafted marble kitchen island, is large and expansive yet articulated to provide intimate spaces and framing the panoramic water view.
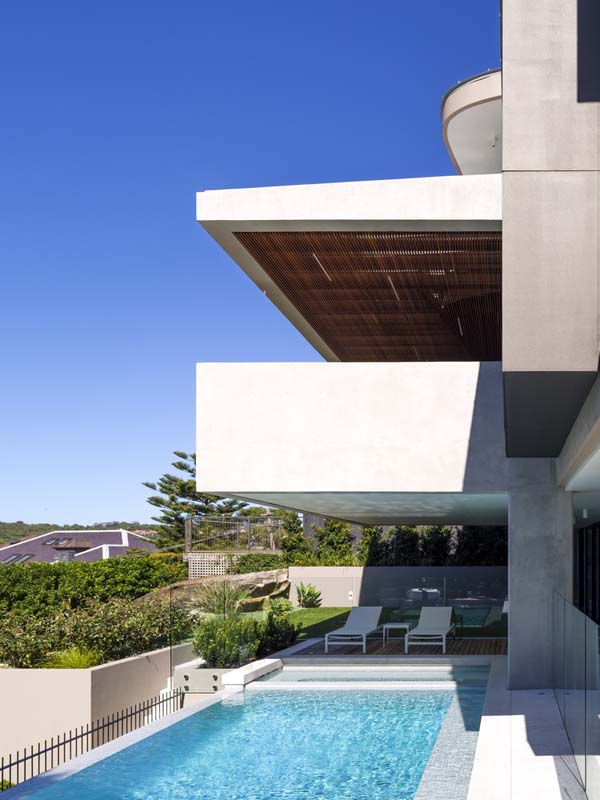
The upper level consists of the main bedrooms with the private master suite and the ensuite. The lower level consists of guest bedrooms and Rumpus Room that combines with undercover BBQ terrace and swimming pool to provide a private sanctuary with a tranquil resort feel.
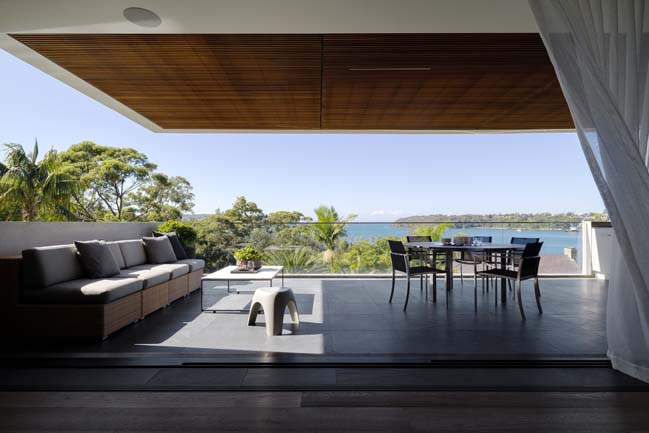
In contrast to the geometric building, the landscaping consists of a series of free-form terraces working with the site contours and integrating natural features. Extensive native planting is used to complement the adjacent nature reserve and integrate with its natural context.
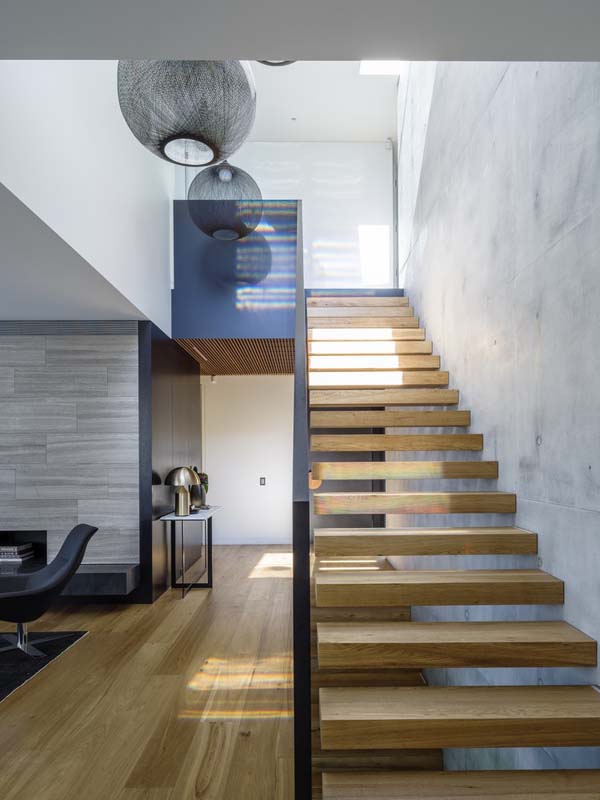
The project has also been an excellent example of a successful and trusting client-architect–builder partnership resulting in a detailed contemporary residence from the initial purchase to completion in approximately two years.
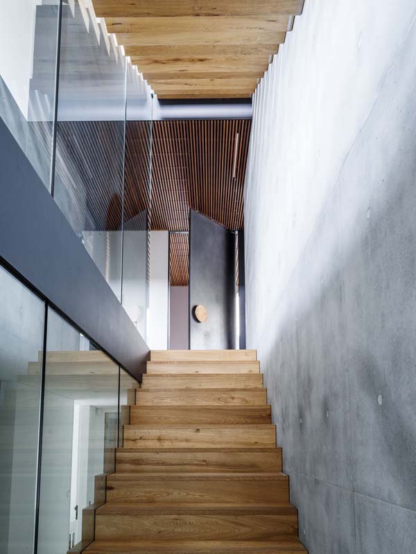
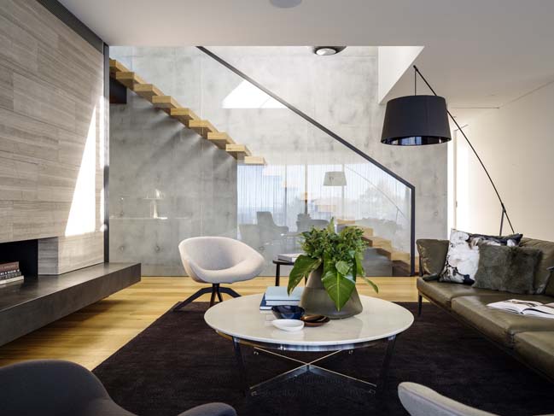
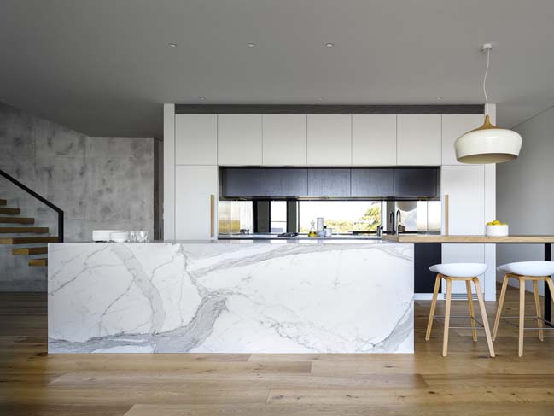
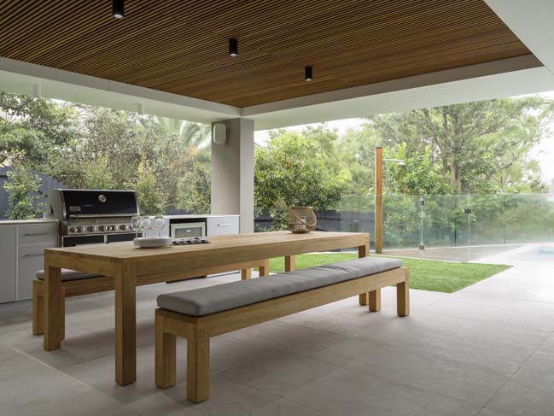
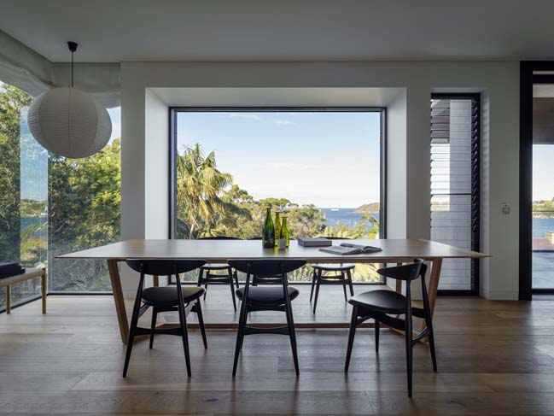
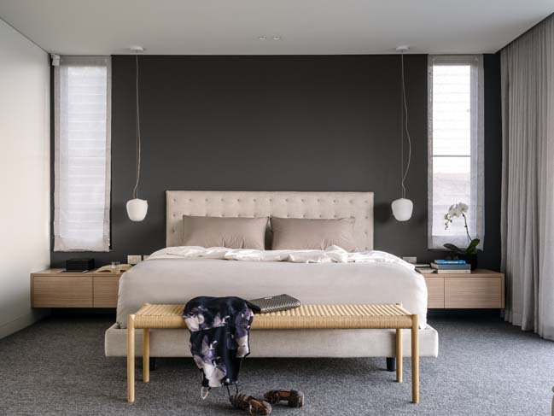
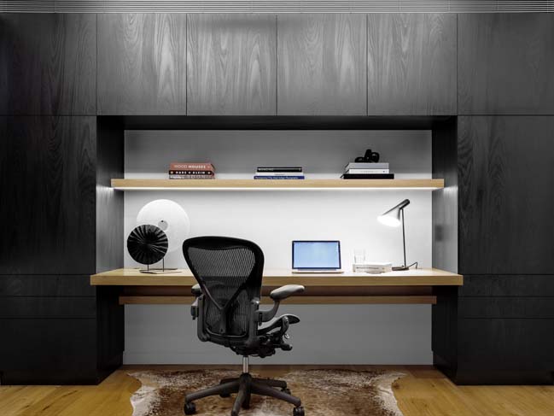
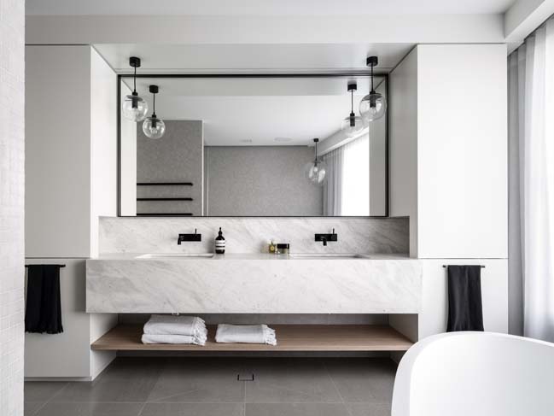
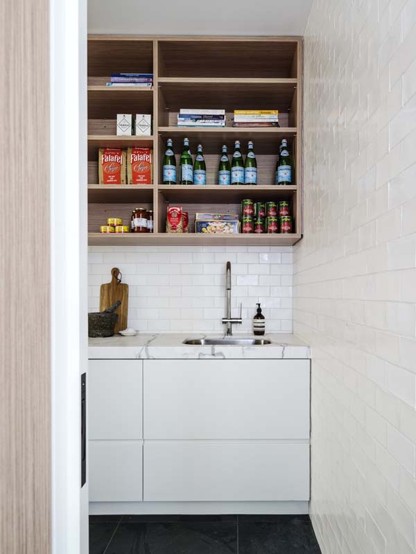
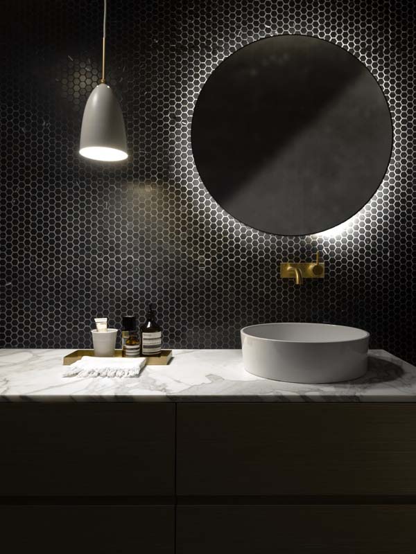
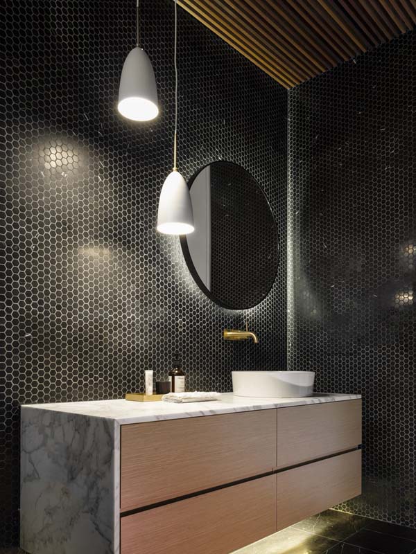
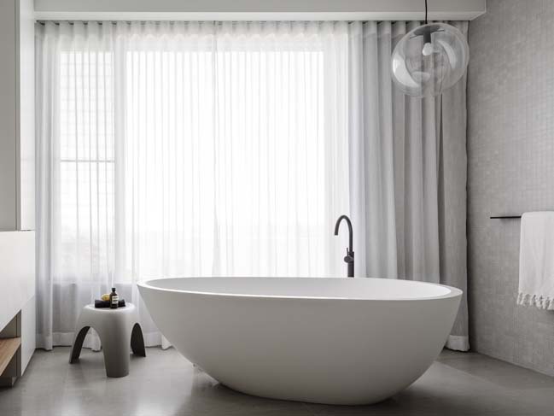
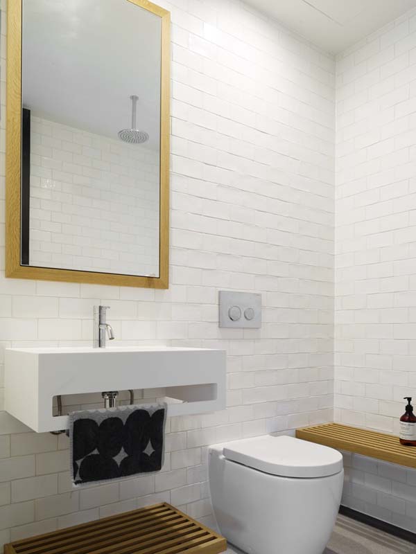
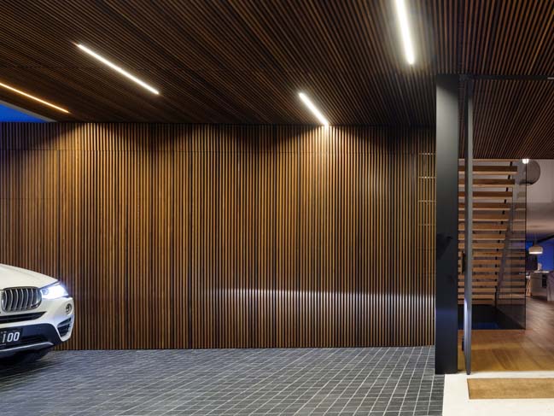
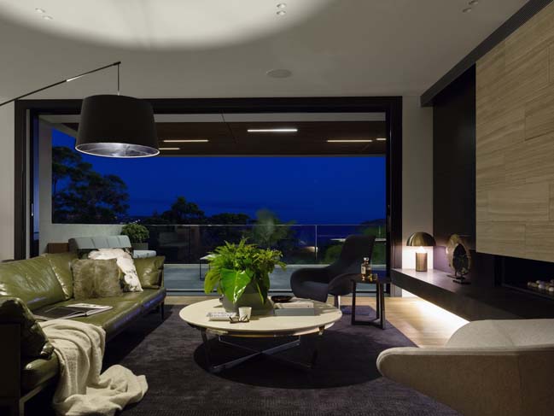
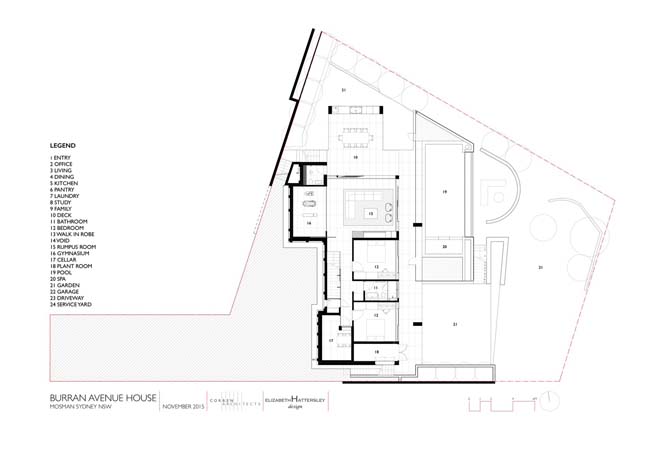
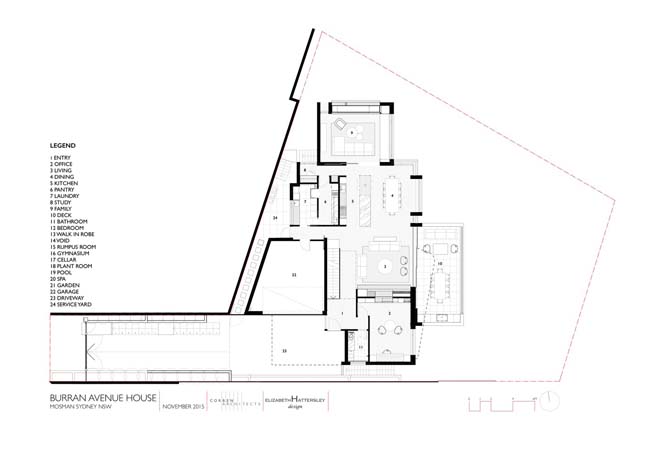
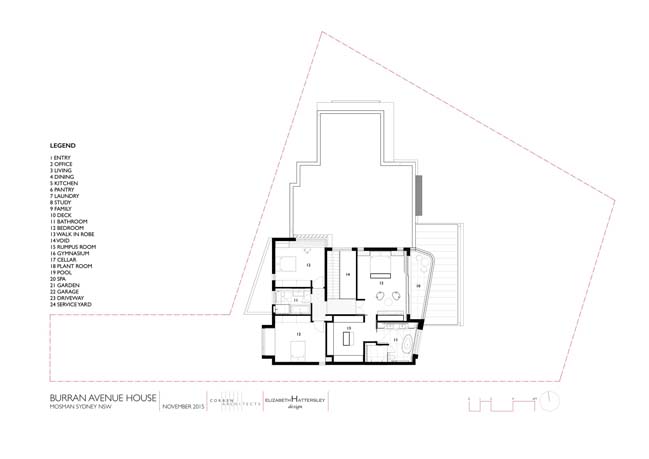
You can view more luxury villa at here
Luxury modern villa in Sydney by Corben Architects
07 / 29 / 2016 Located in a suburb on the Lower North Shore of Sydney, this luxury modern villa was designed to enjoy the breathtaking water views from every level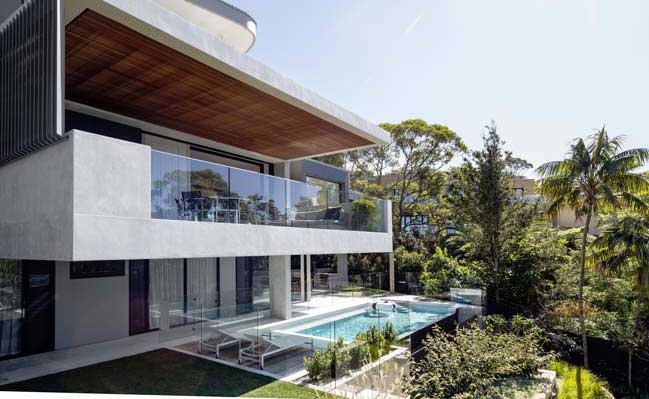
You might also like:
Recommended post: Futuristic architectural concept for luxury resort
