01 / 23
2019
The clients, a young Israeli couple wanted an apartment that would make the most of the space but that would also allow them to have a children bedroom and even integrate a third bedroom in the planning, to be built in the future.
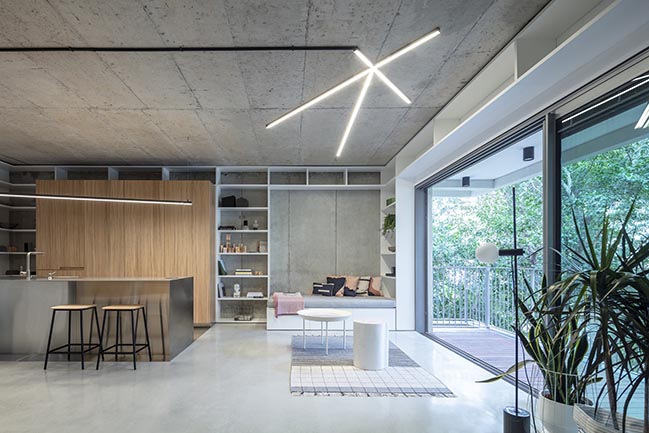
Architect: toledano+architects
Location: Tel Aviv, Israel
Year: 2018
Area: 110 sq.m.
Architect in charge : Gabrielle Toledano
Styling for photography: Eti Buskila
Photography: Amit Geron
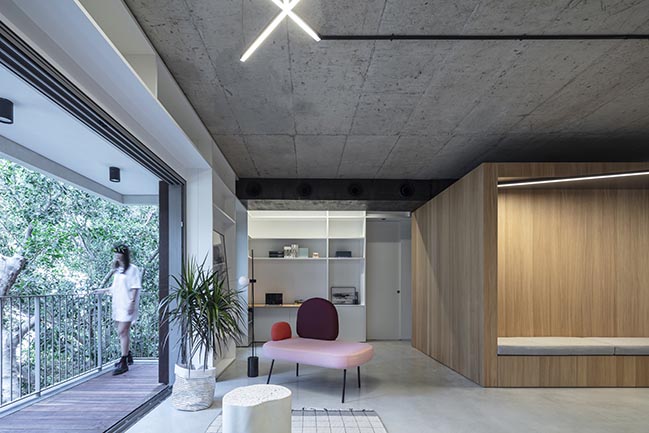
From the architect: The project was commissioned while the building was being built, so the apartment was left an empty shell without anything else than the structure for us to design it with maximum freedom. The use of very few materials and clean lines combined with a generous living area enhance the feeling of open space.
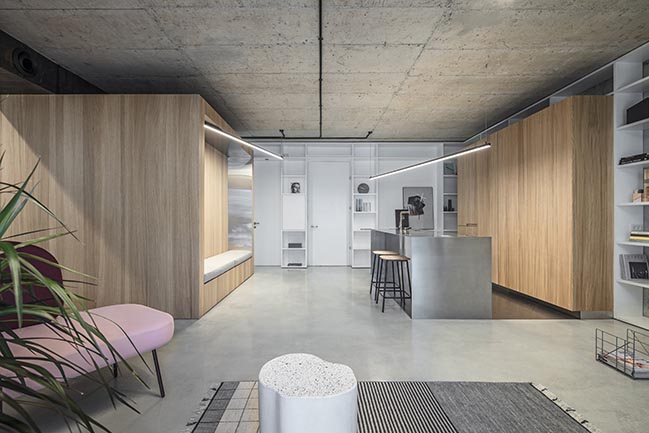
Still, preserving intimacy was fundamental, and each of the 2 bedrooms are turned to the outside, overlooking at the centenary trees outside. The floor, ceiling as well as a wall in the living room were left in rough concrete. The Box and the kitchen in front of it are covered in white oak and reflective, custom brushed stainless steel.
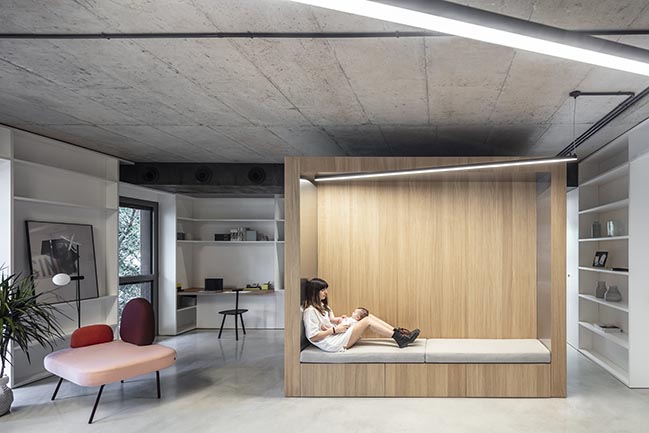
A continuous white lacquered bookcase links all the living area and creates various storage all around. It also integrates the doors to the surrounding spaces in the design. The Box is a fully functional object. It encloses the children bathroom, some clothes and household linen storage and defines the dining area with a bench.
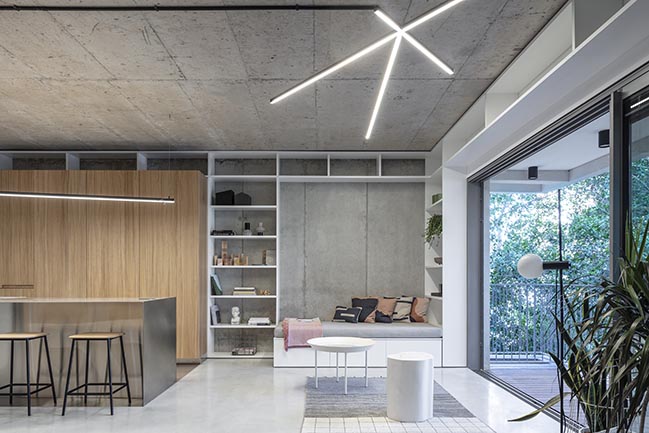
The kitchen is also modular, the back unit opening or closing completely and allowing to hide the mess and the technique when needed. The brushed stainless-steel floor reflects the light that comes in filtered through the trees in a lively and poetic way.
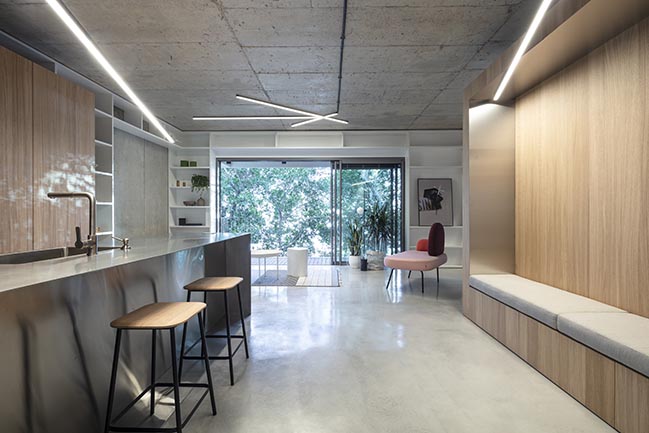
The angled led lights disturb the calm, clean and square design and provide it with some energy and motion. Also, the centenary trees outside, that almost enter inside the apartment are framed through the large windows as if they were art pieces and filter light creating an ever-changing space.
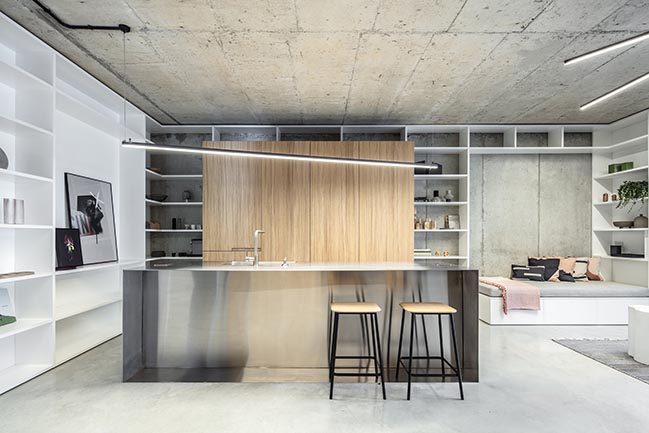
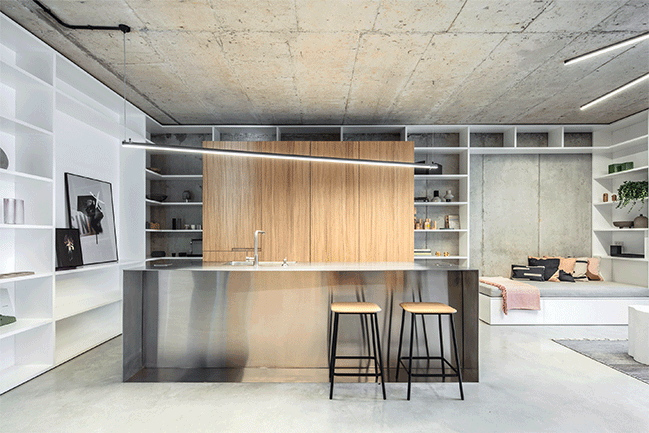
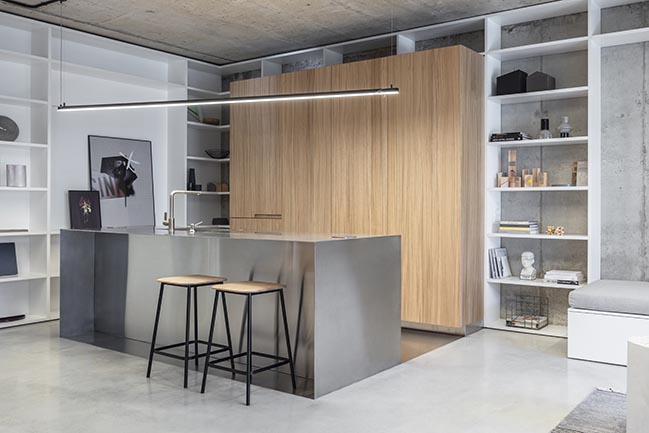
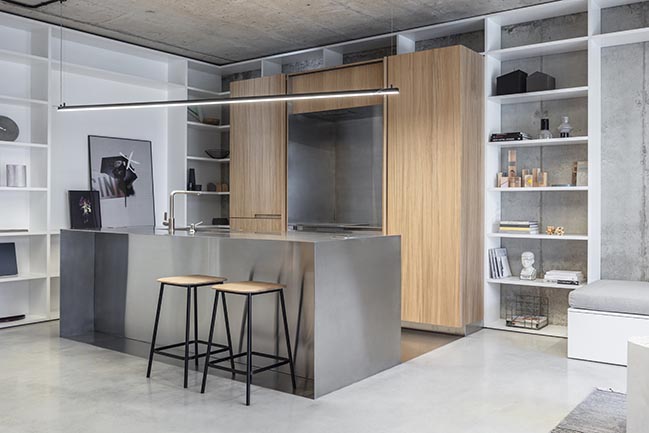
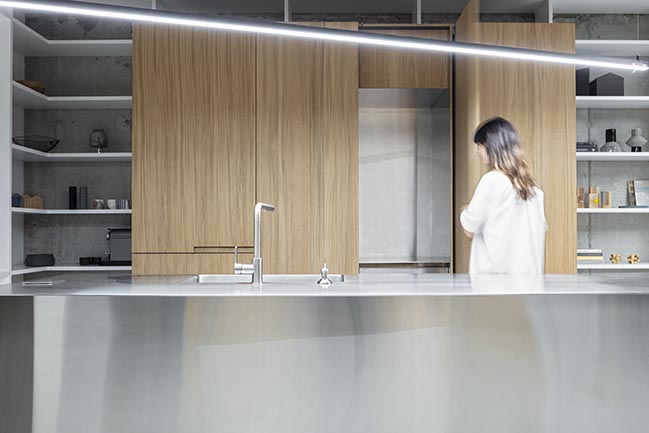
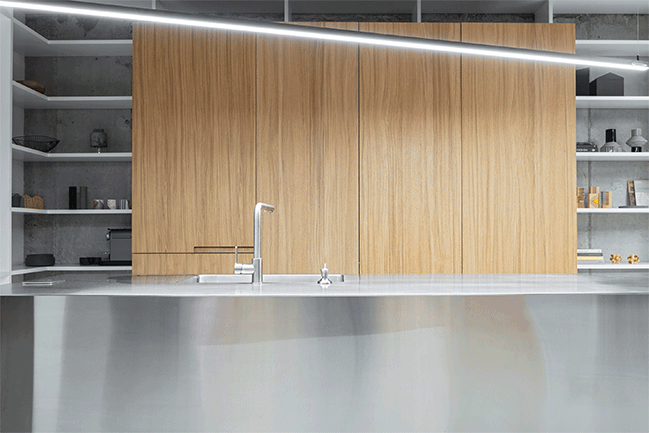
> YOU MAY ALSO LIKE: Apartment for a retired couple in Tel Aviv by Studio ETN
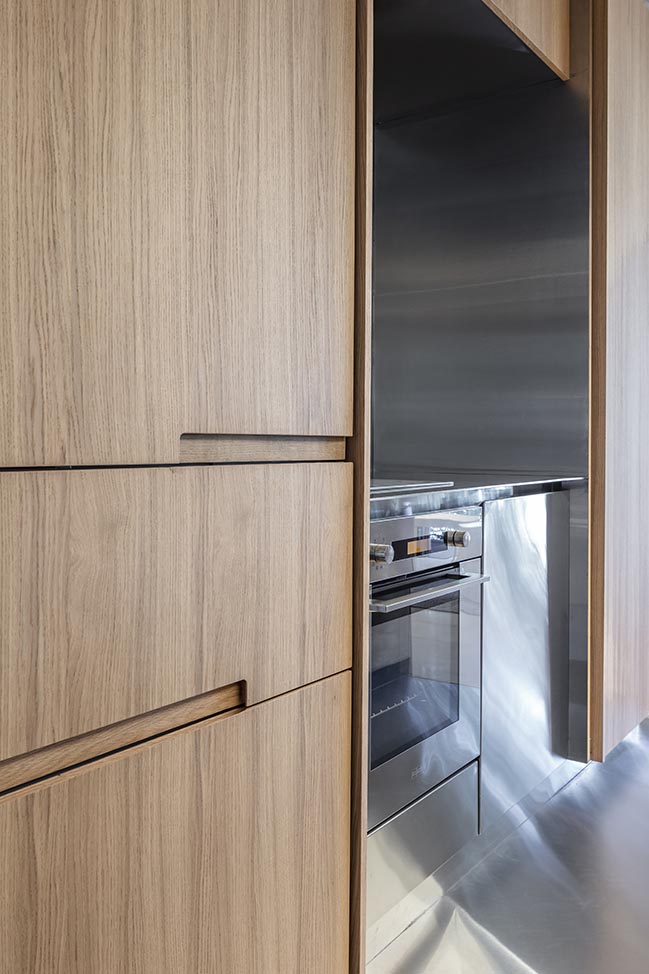
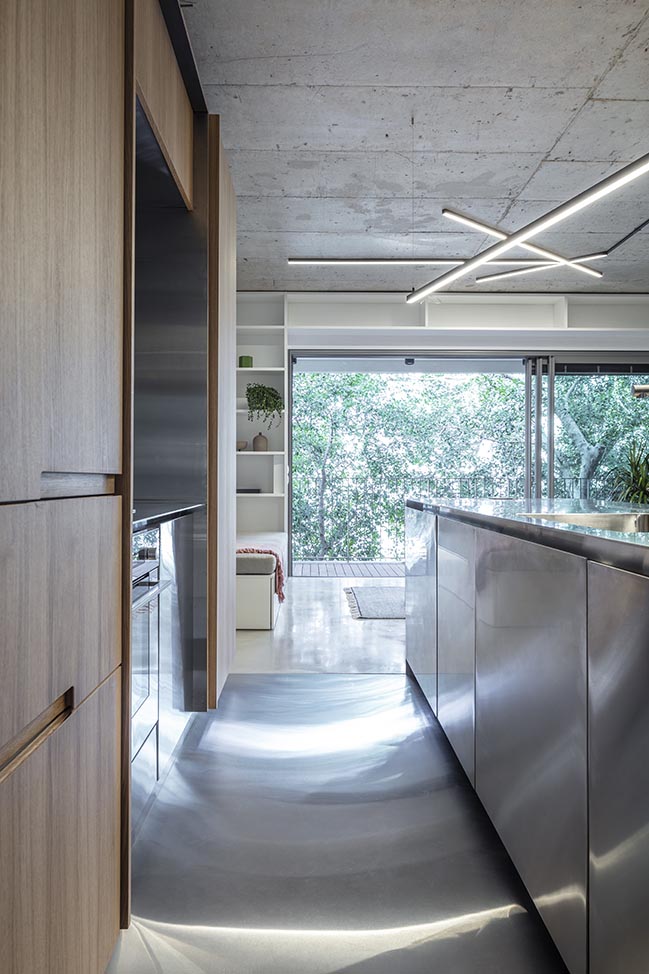

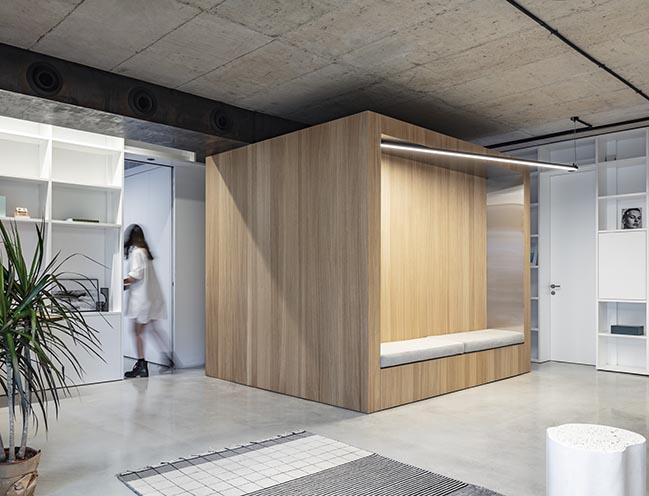
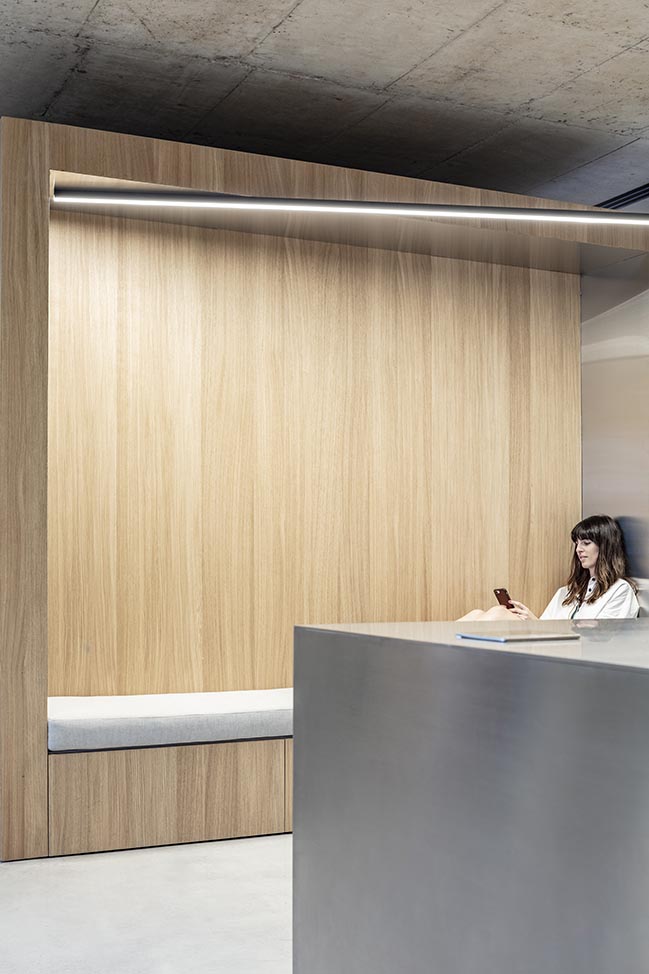
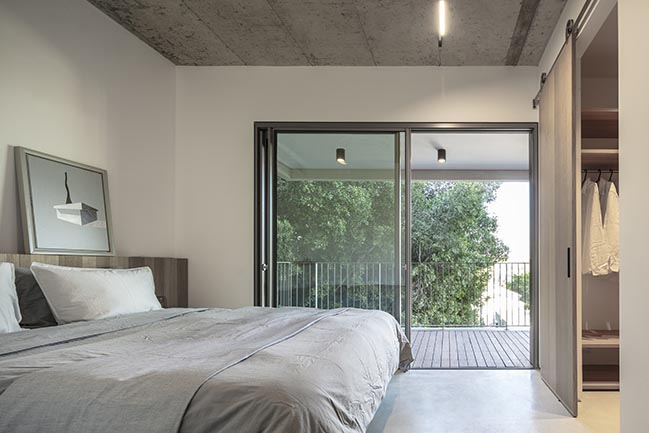
> YOU MAY ALSO LIKE: Modern urban apartment in Tel Aviv by Studio Perri
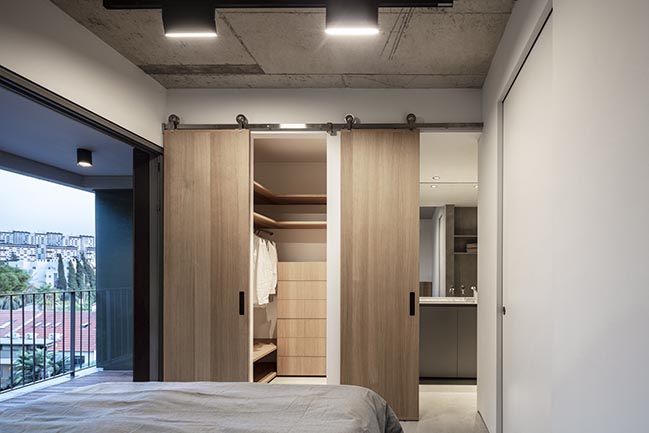
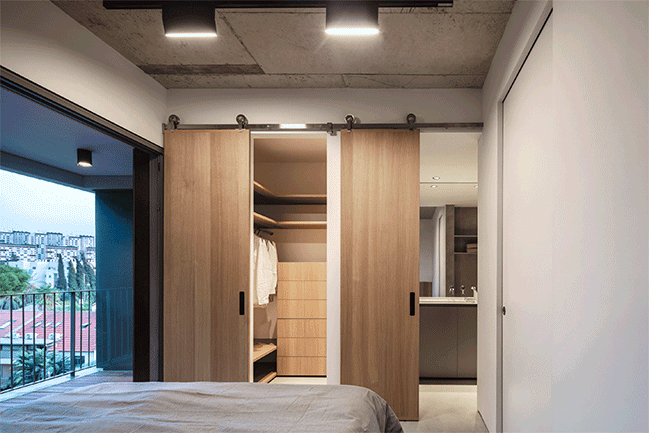
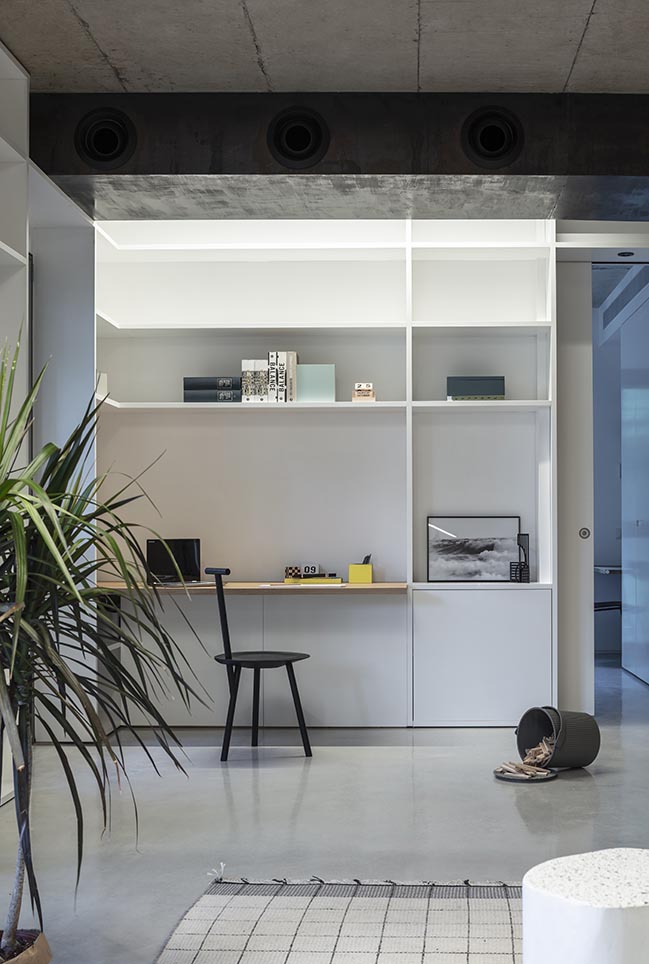
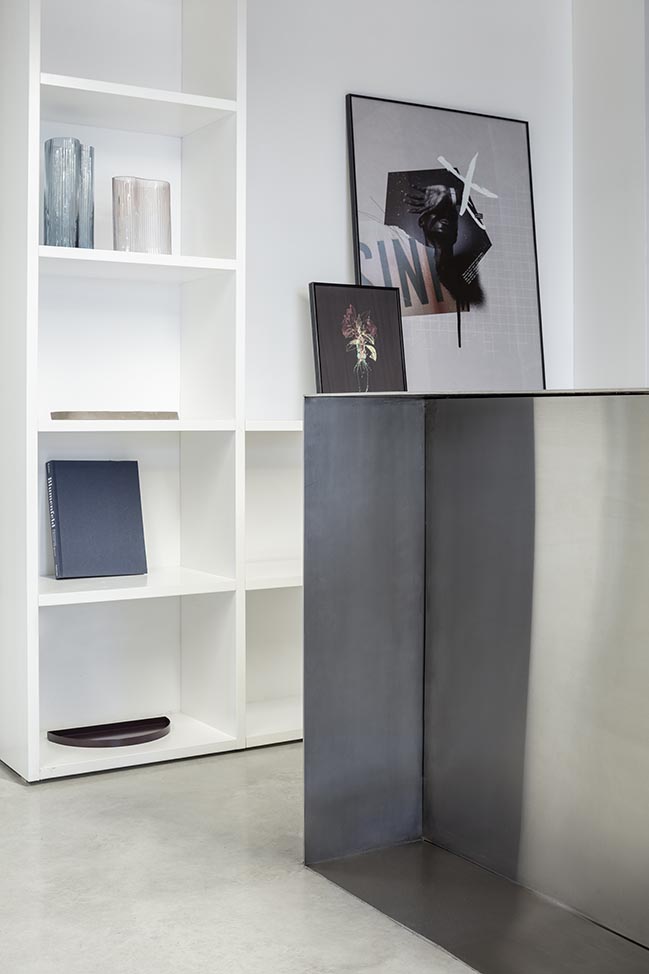
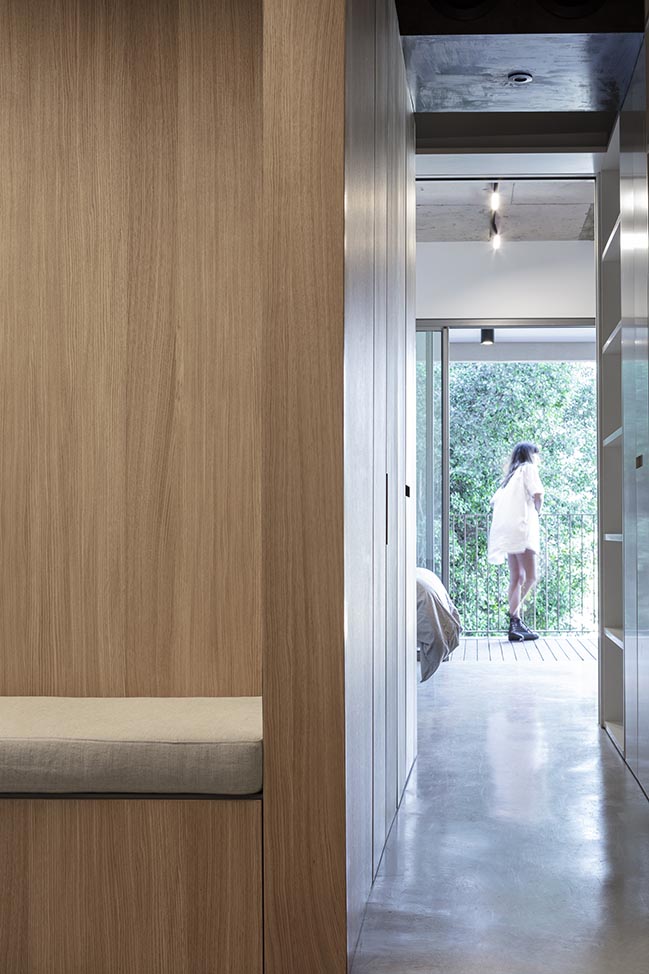
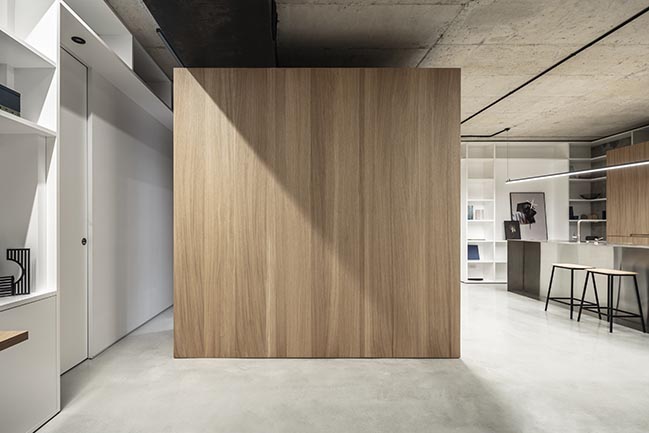
> YOU MAY ALSO LIKE: SW House in Tel Aviv by Arbejazz Architecture Studio
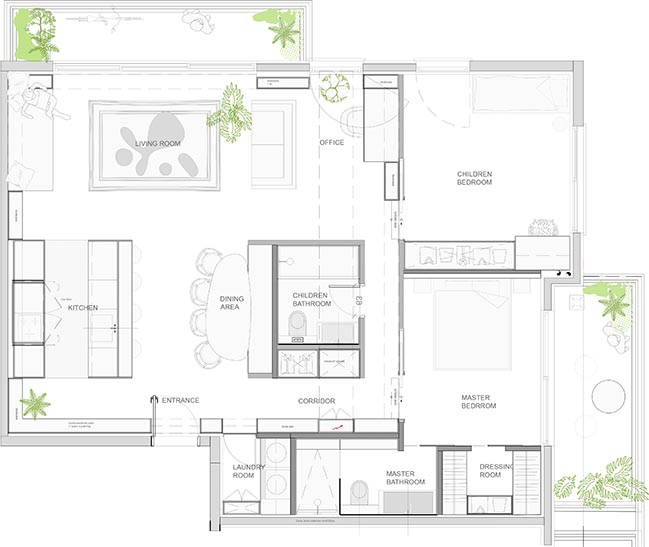

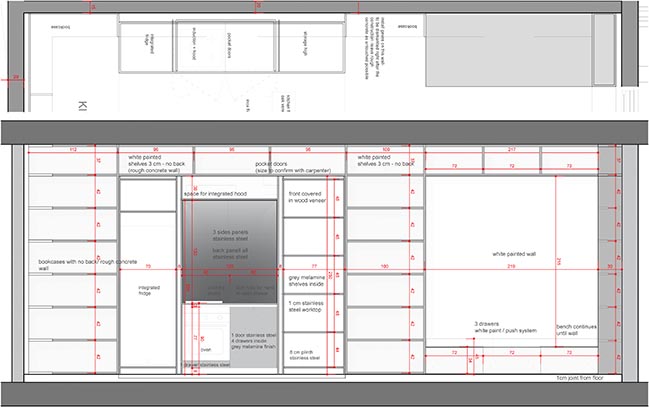
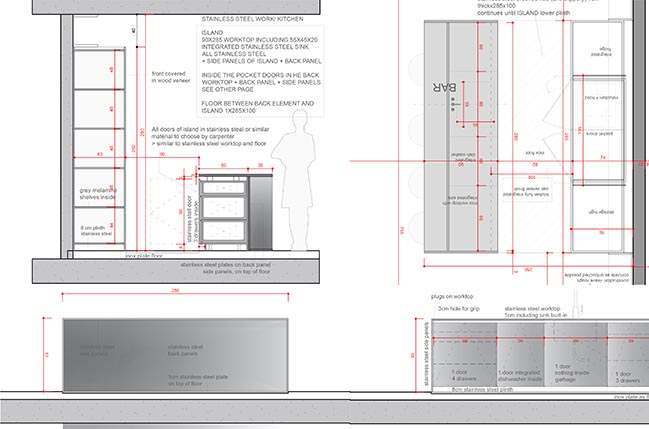
The Box-Tel Aviv Loft by toledano+architects
01 / 23 / 2019 Designed by toledano+architects. The Box-Tel Aviv Loft for a young couple. Modularity is a key word in the design of this Loft.
You might also like:
Recommended post: Muskoka Boathouse by Akb Architects
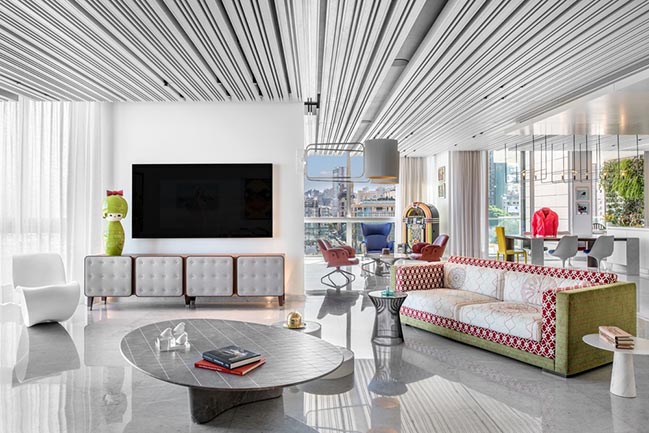
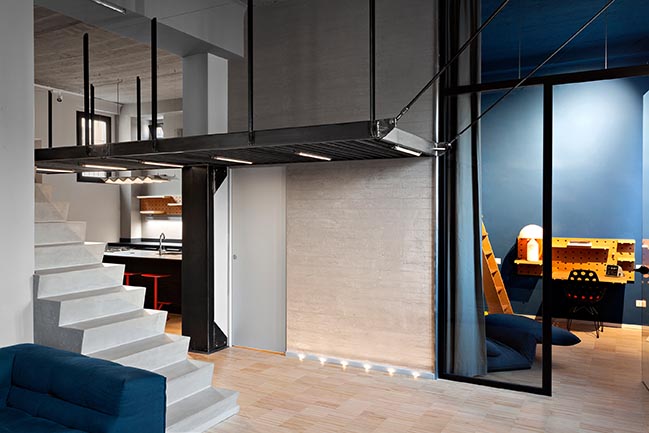
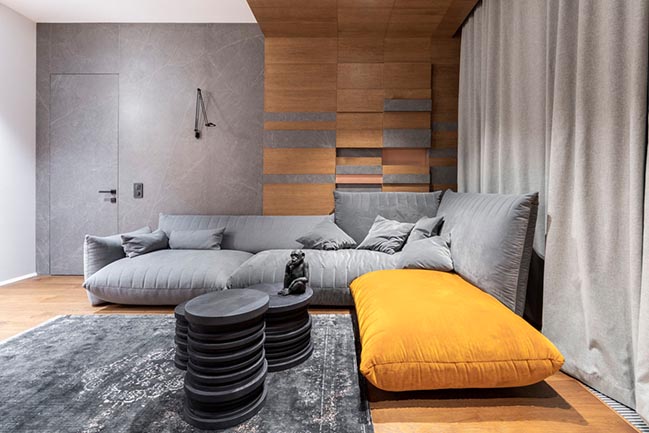
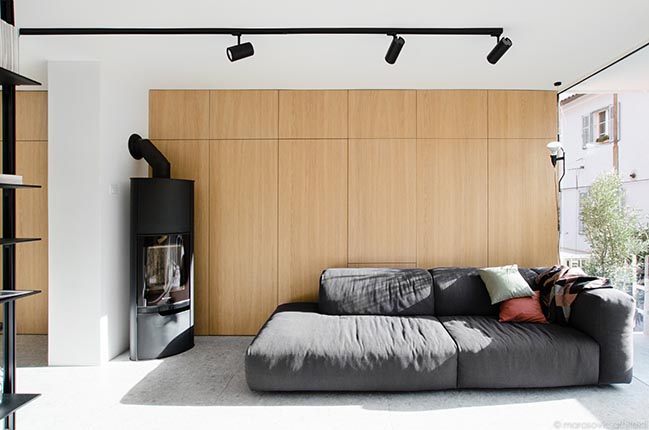
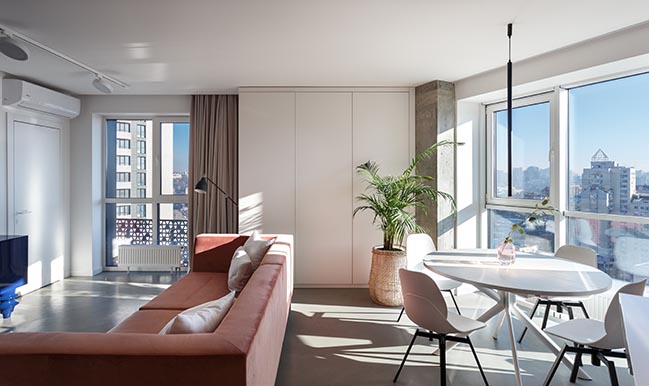
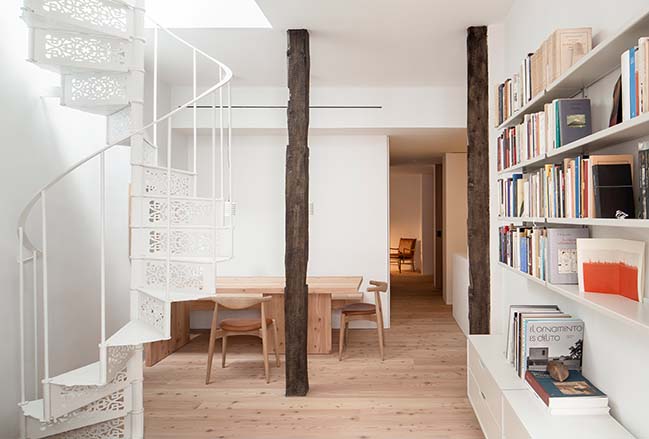
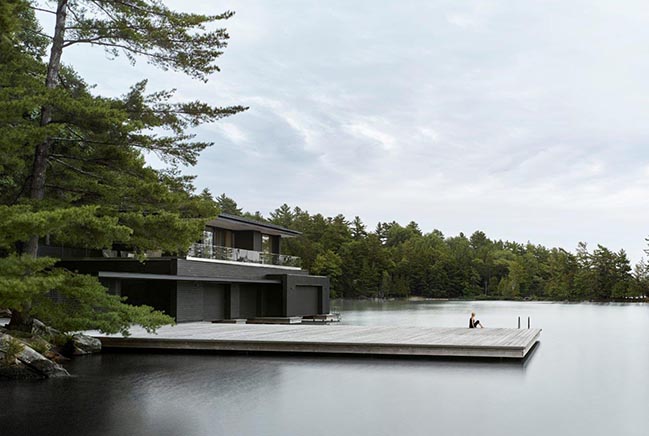









![Modern apartment design by PLASTE[R]LINA](http://88designbox.com/upload/_thumbs/Images/2015/11/19/modern-apartment-furniture-08.jpg)



