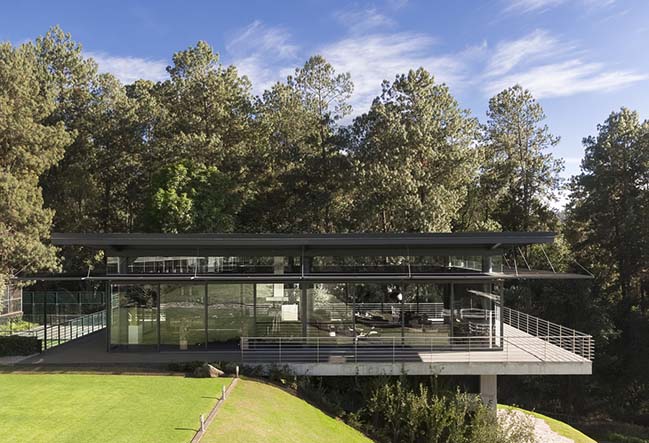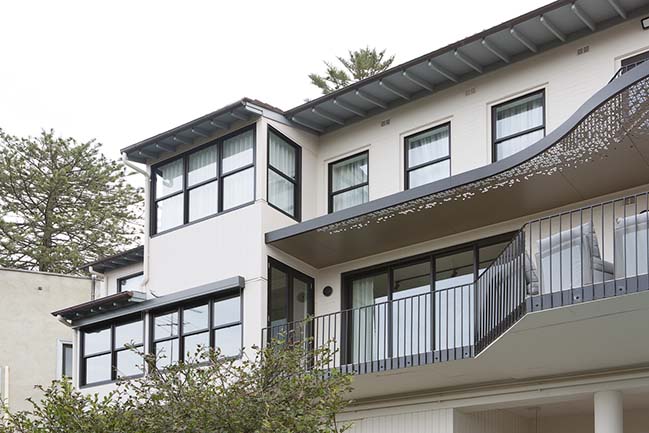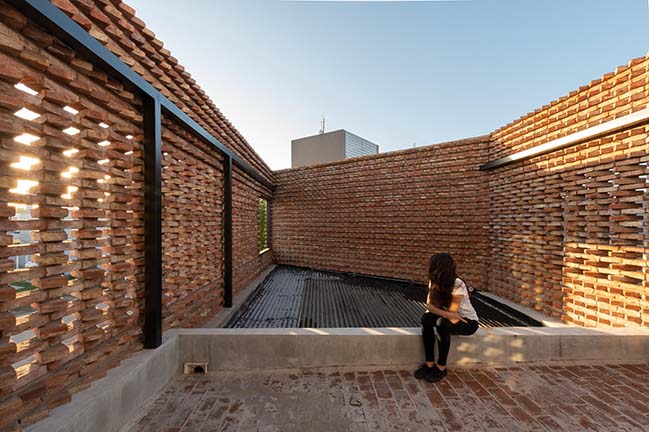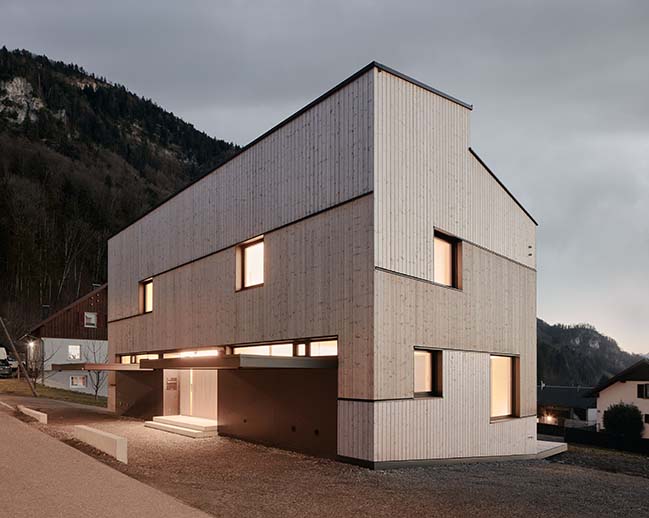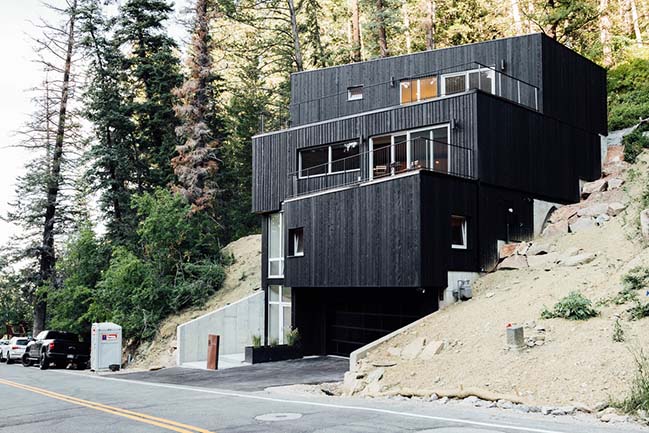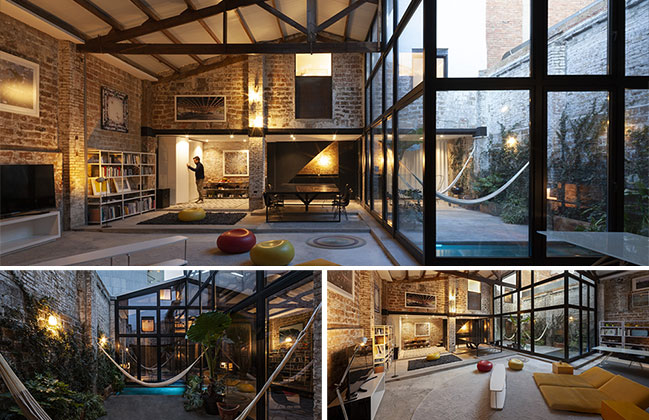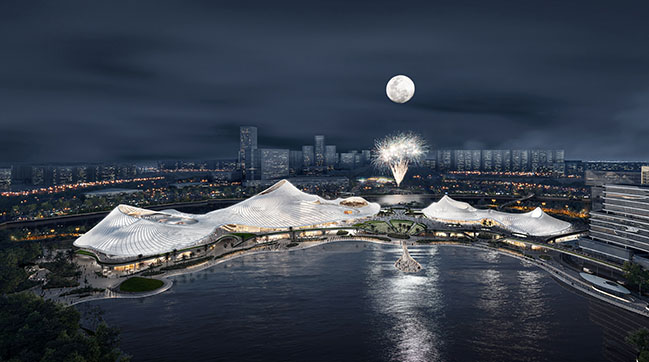04 / 28
2019
Sentinel House seeks to create a locally conscious home, a gentle brutalist project that preserves the beauty and surrounding culture of the site for the architects as their own client.
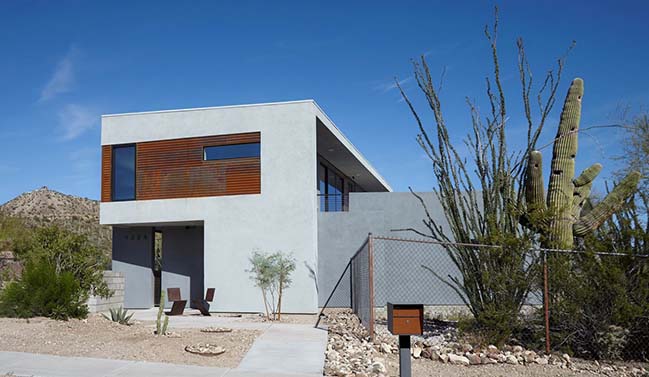
Architect: Kevin B. Howard Architects
Location: Tucson, USA
Year: 2019
Project size: 1,890 sq.ft
Photography: Robin Stancliff
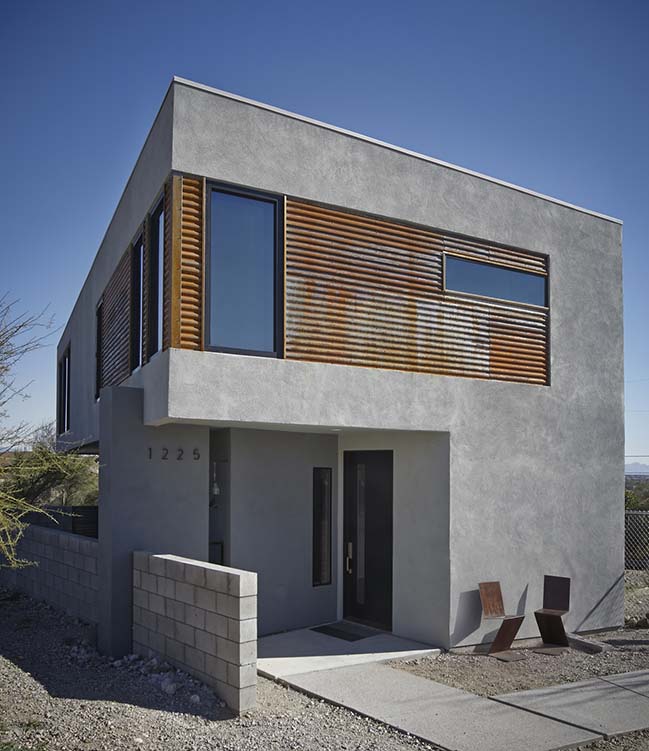
From the architect: A stone's throw from the base of Tumamoc Hill, in Tucson, Arizona, Sentinel House unifies a series of overlapping and diverging requirements into a home that speaks to Tucson’s vibrant traditions and the surrounding neighborhood.
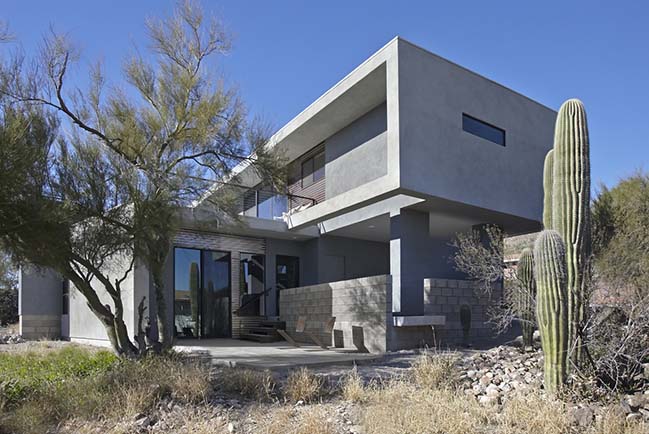
The two-story home is situated in an oft-ignored, post-war, suburban remnant, largely regarded as undesirable despite strategically favorable views, downtown proximity, and minimally disturbed desert landscape. The density of natural Sonoran vegetation on the site required a measured response. Lifting the private spaces allowed the main floor to sink into the earth, both insulating and limiting the profile of the house. This reduced interference on the site and allowed the architect to create strategic openings that avoided light pollution and emphasized uncluttered historic views of Tumamoc Hill and Sentinel Peak.
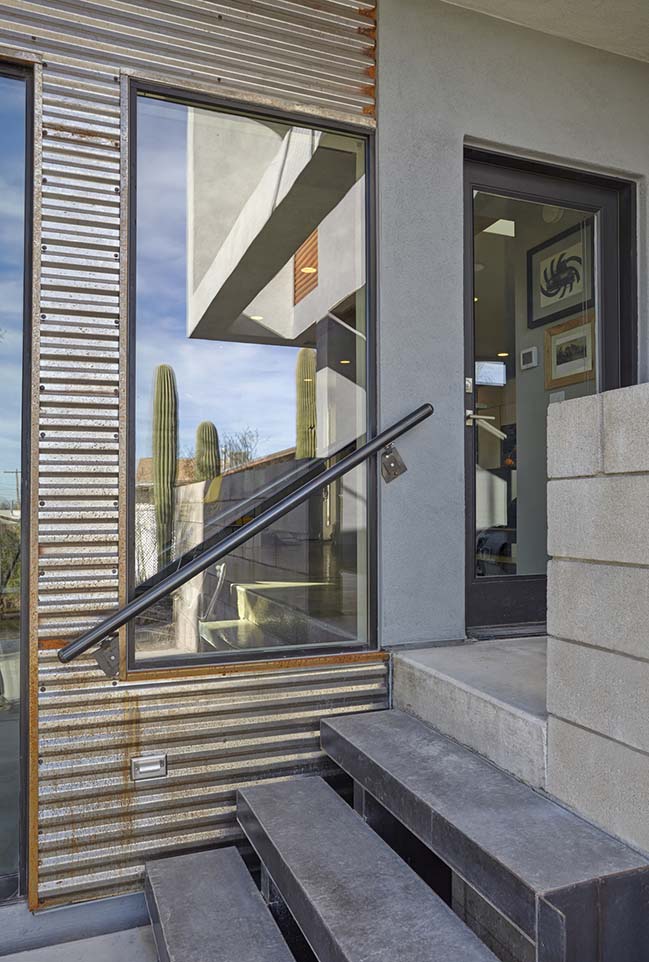
The surrounding neighborhood changes constantly in a drive of subtle remodeling that creates a culture of slow change as styles shift and update themselves for new generations of owners. This culture of self-improvement created an unpretentious palette of standard concrete block, corrugated steel, and concrete plaster.
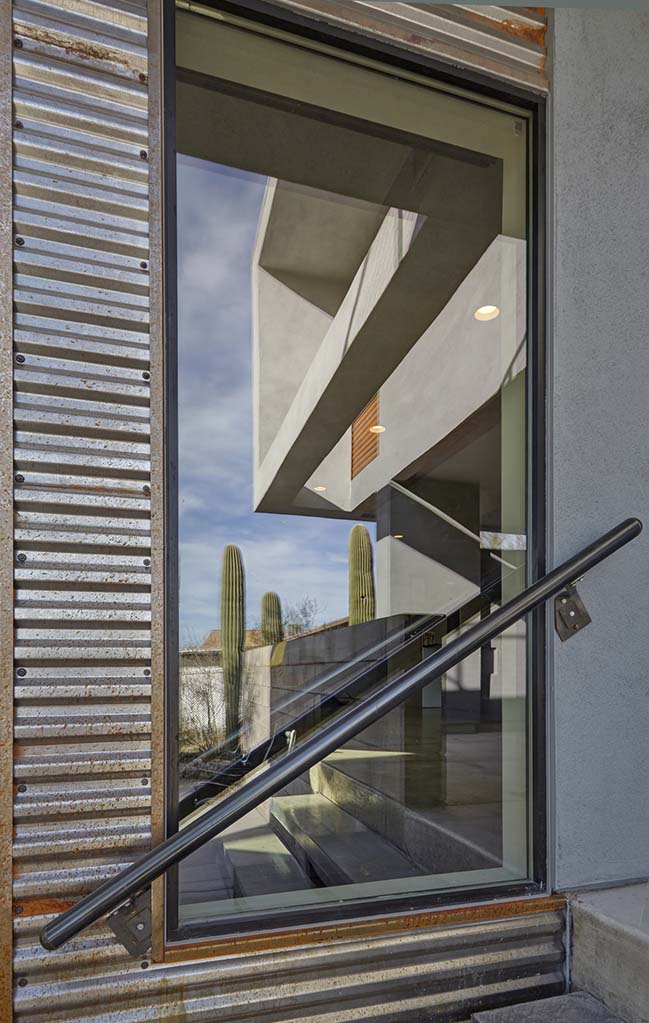
The house is recessed in to the earth and steps with the lot. North cold air collects in the shadow pocket under the cantilevered upper floor. The open stairway helps the chimney effect pulling cool air across the open loft. The open carport acts like a wind tunnel for cooling. Deep overhangs to the south block summer sun angle, but allows winter sun in. Limited glazing to the west helps keep the solar heat gain minimal in the summer.
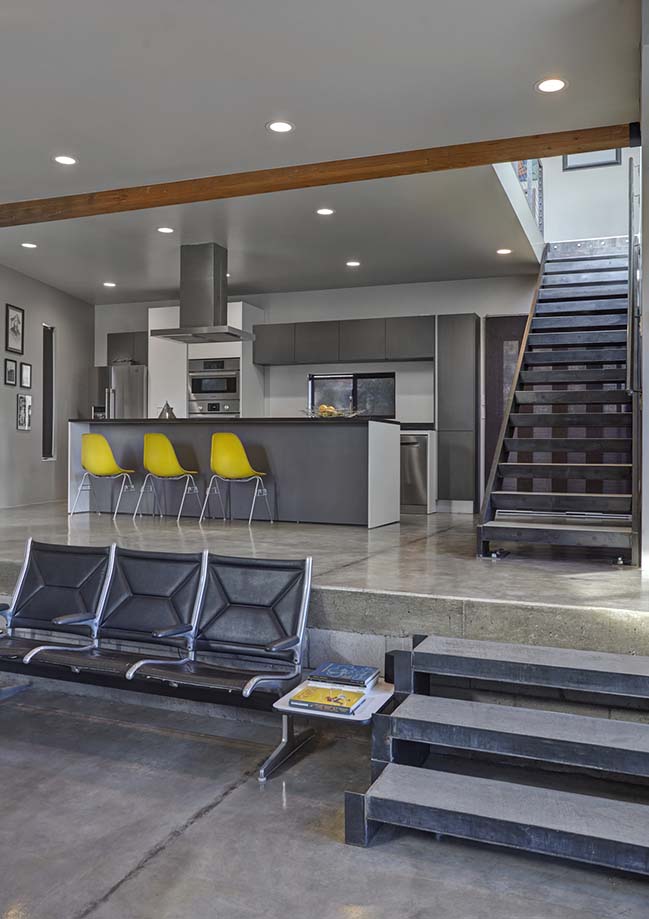
Keeping construction costs as low as possible, the architects designed within several pre-existing constraints. As their own owner/builders the architects took on risks with the final materials, from salvaged scraps of tile, to metal siding remnants, to even the glazing itself.

A major cost of residential construction in modern design is the cost of insulated glazing. To keep costs within the tight budget ($90/sf), 500 square feet of windows were rescued from the landfill and stored prior to schematic design. These windows had a low U value and SHG but were of irregular and non-standard sizes. Working with the fixed dimensions of these random windows was intrinsic to the major design of the architecture. Only 5 small additional windows were added to complete the overall final composition.
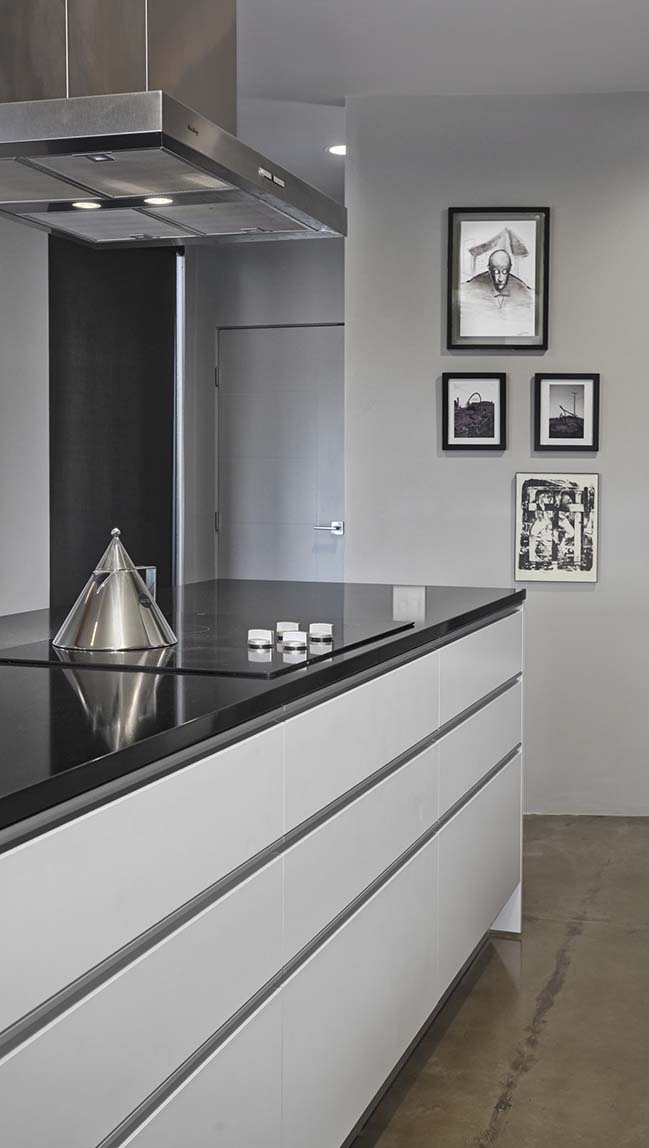
The use of salvaged material creates the issue of non-uniform elements in the design. To avoid the appearance of a patchwork, the glazing patterns were unified by fields of corrugated steel decking. The larger bands of metal act as a frame to the voids of glass and create an ordered and purposeful appearance.
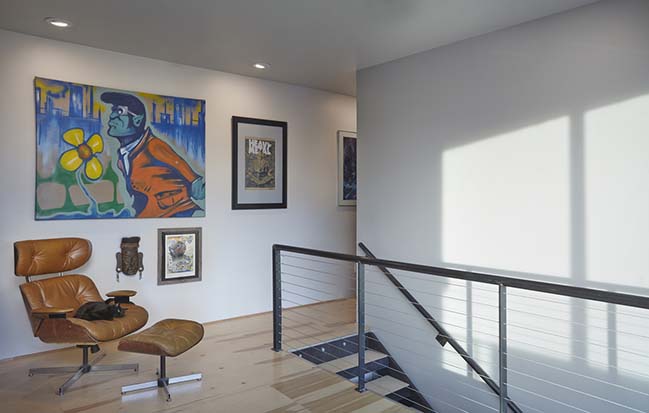
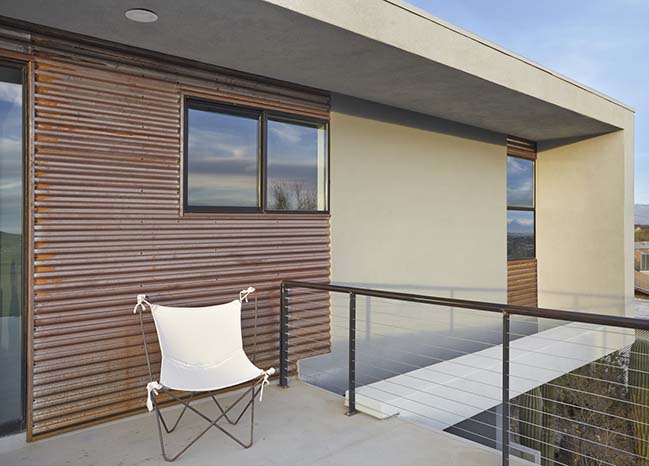
YOU MAY ALSO LIKE: Villa at Danzante Bay by Kevin B. Howard Architects

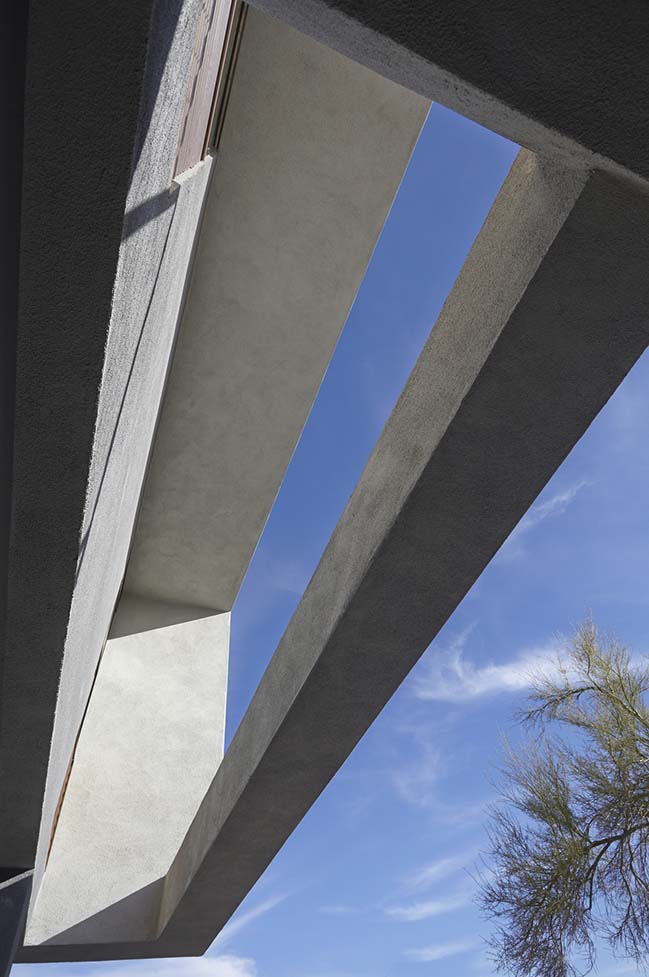
YOU MAY ALSO LIKE:
> OZ Residence by Stanley Saitowitz | Natoma Architects
> Armstrong Ave Residence by The LADG
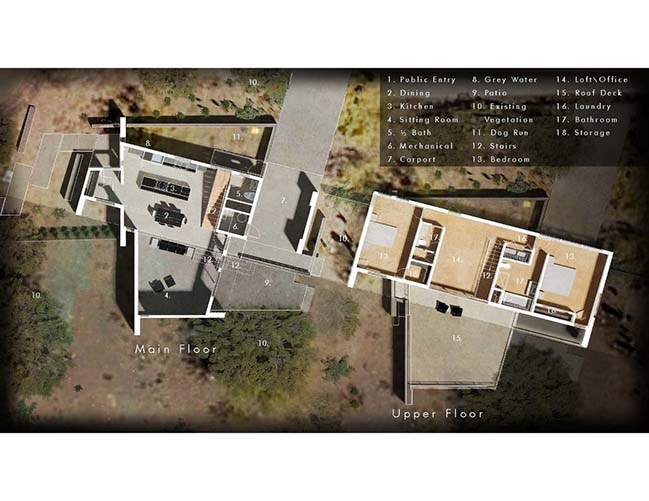
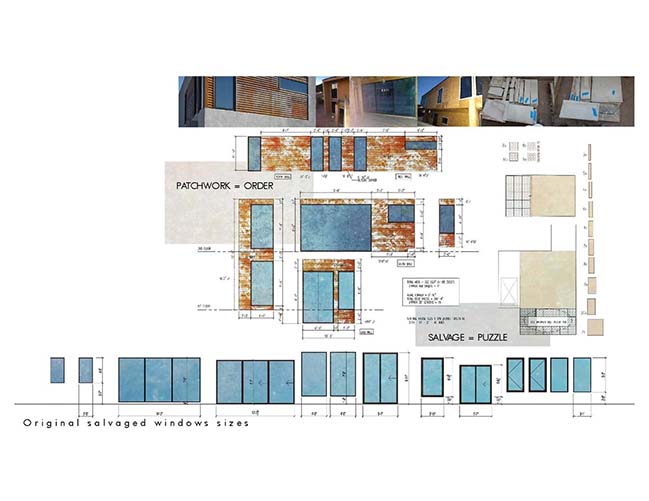
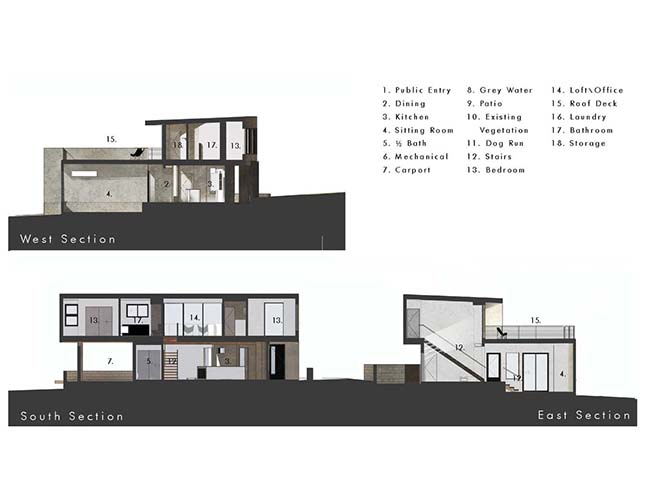
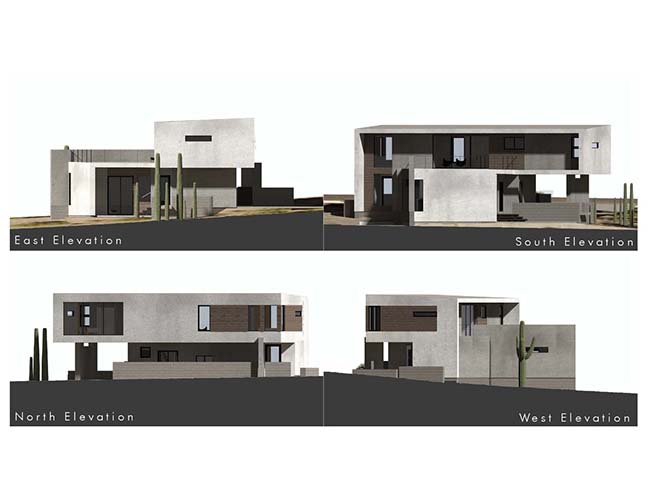
Sentinel House by Kevin B. Howard Architects
04 / 28 / 2019 Sentinel House seeks to create a locally conscious home, a gentle brutalist project that preserves the beauty and surrounding culture of the site for the architects...
You might also like:
Recommended post: MAD Architects Unveils Nanhai Art Center | A Gentle Ripple by the Lake
