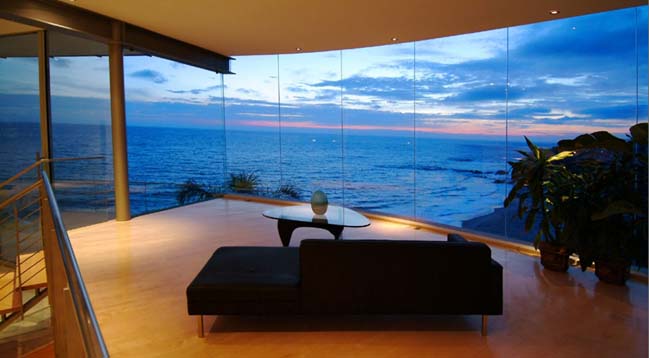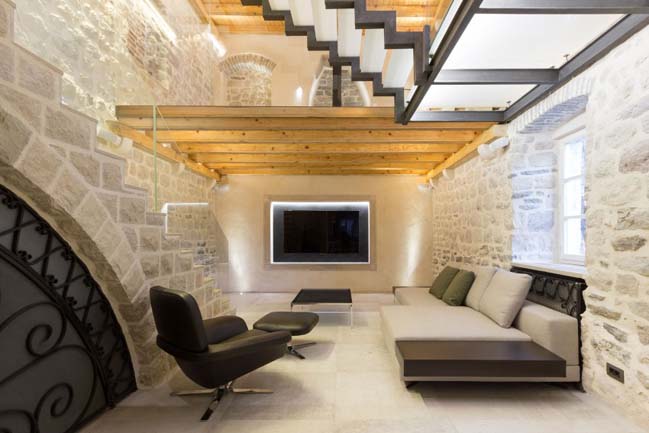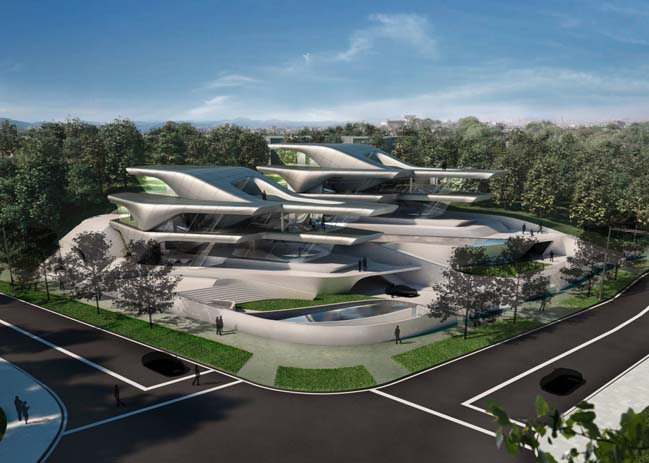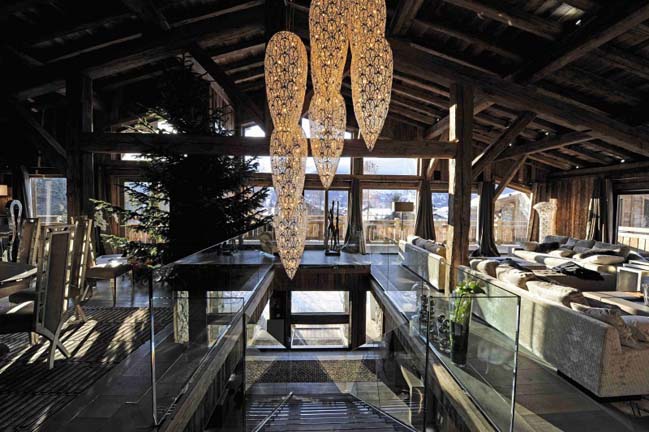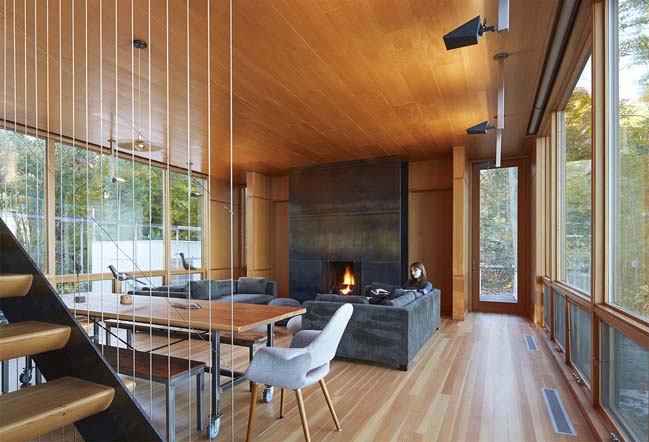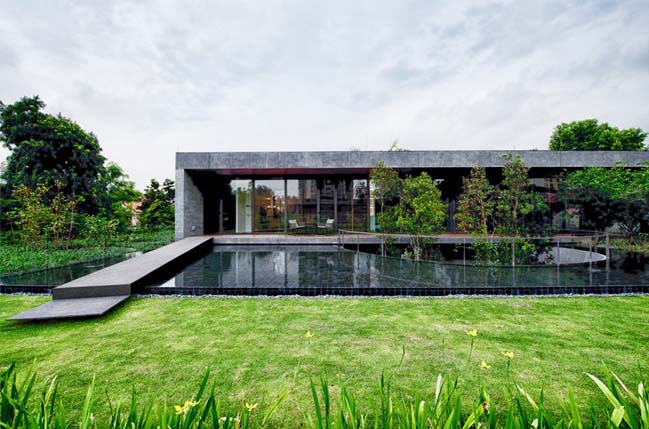03 / 29
2015
Located in Langdons Hills, Victoria, Australia and designed by Luke Stanley Architects. The villa takes advantage of its picture location with surrounding countryside view.
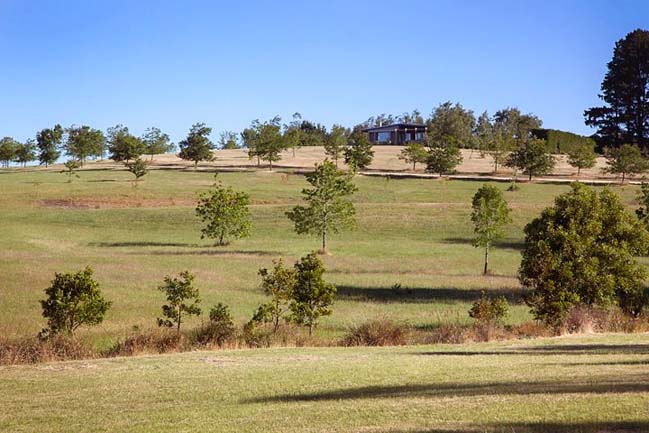
Believing that bigger is not always better, the extension was designed as just enough to provide a more comfortable living space and new kitchen with island bench. The living area was reorientated towards the north facing feature window and timber blades. These blades were continued inside to create niches for bookshelves and firewood storage. The fireplace was relocated to a new concrete hearth, reminiscent of the in-situ concrete plinth that surrounds the house.
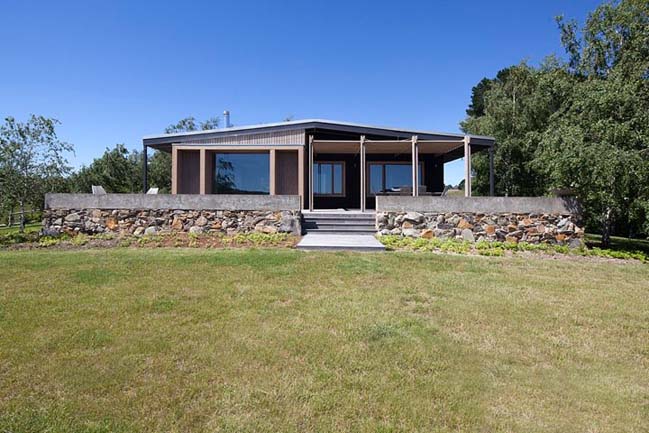
Overall, a sympathetic palette of materials was selected to enhance and maintain the character of this rural home. Any new works (including a shed and carport) were clad in a lighter timber to clearly identify the evolution of the property
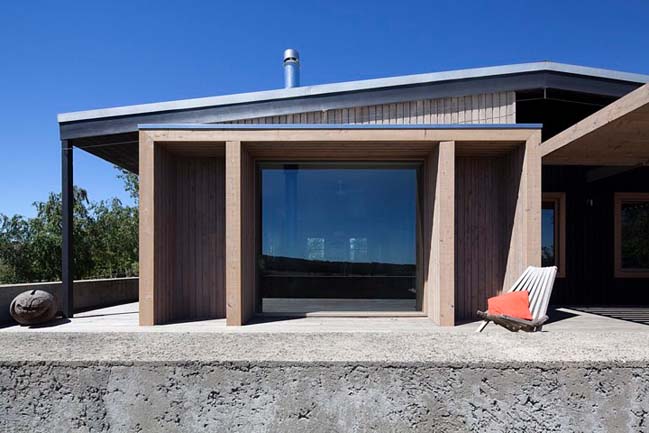

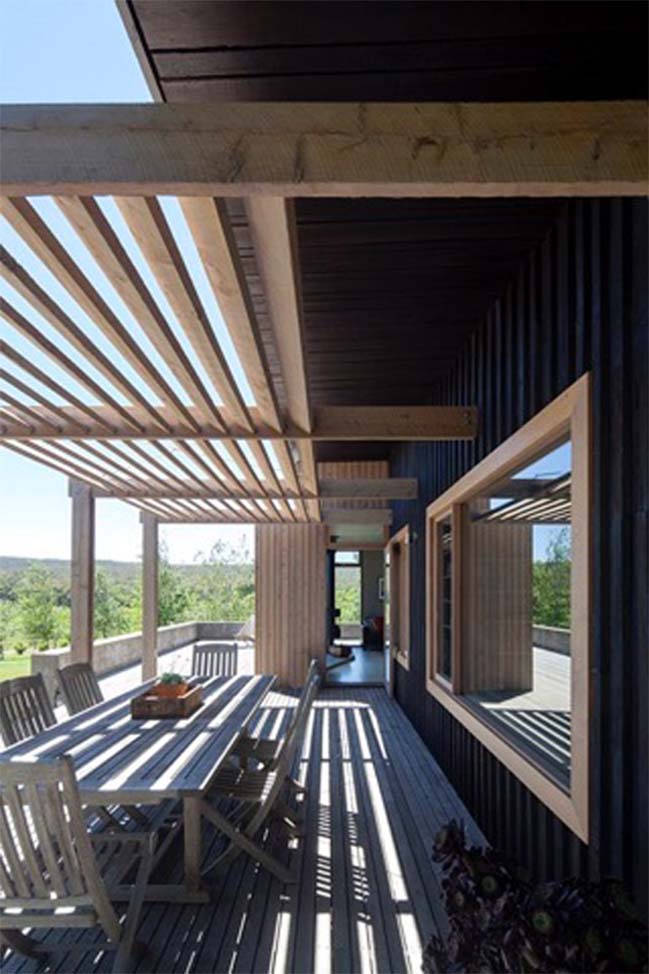
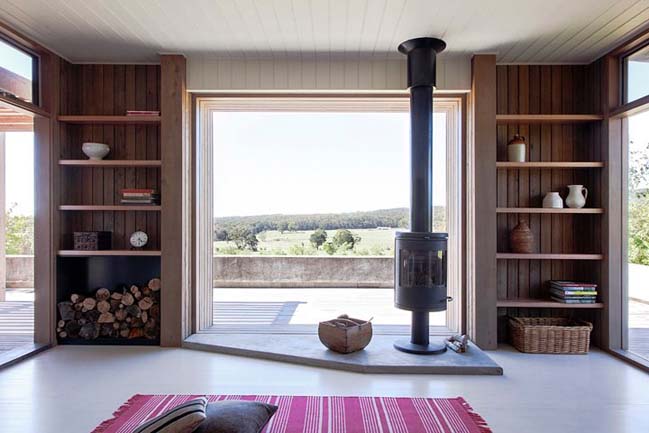
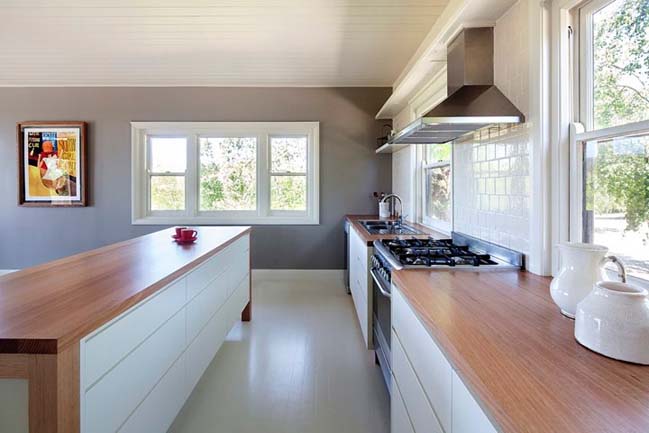
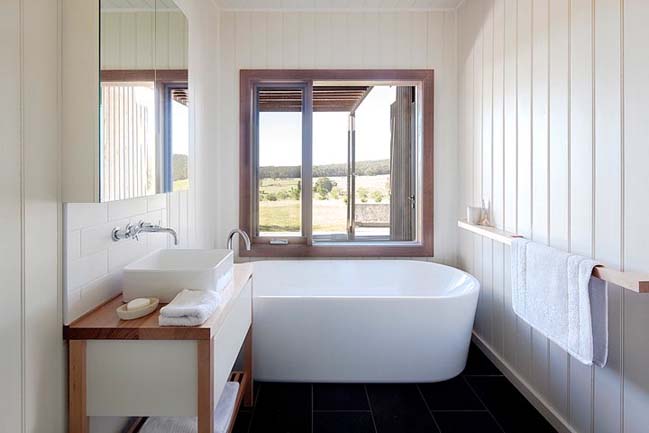
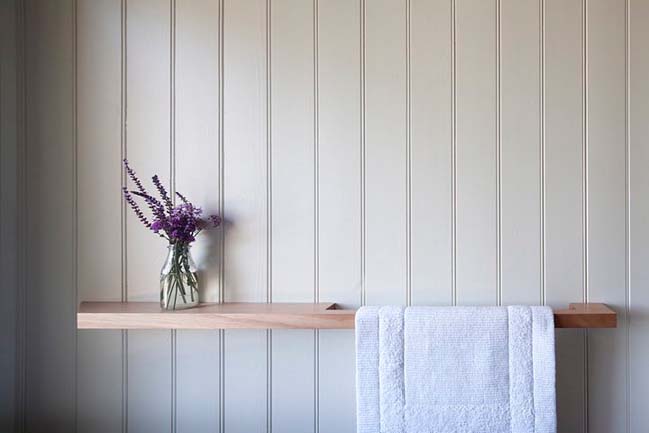
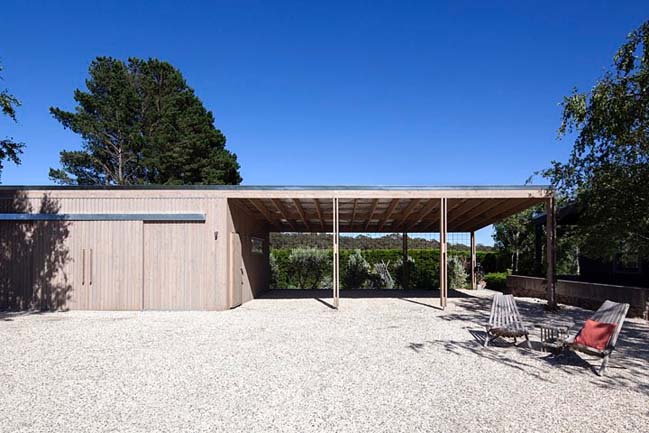
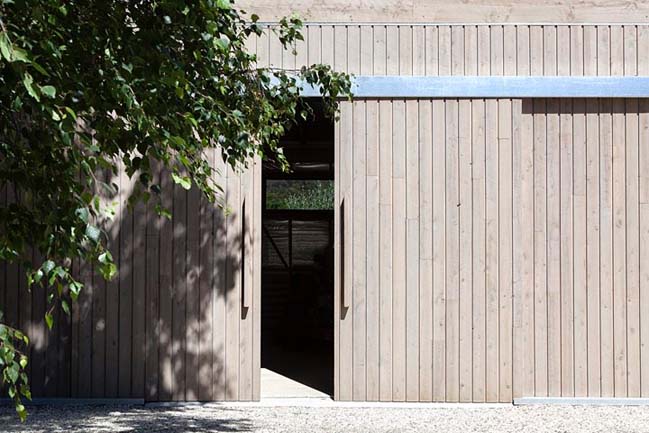
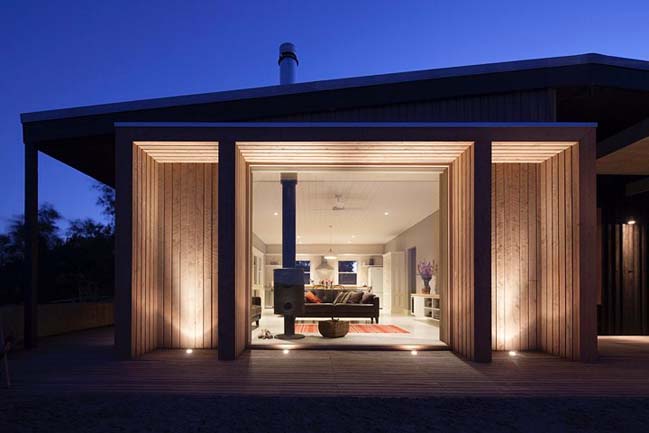
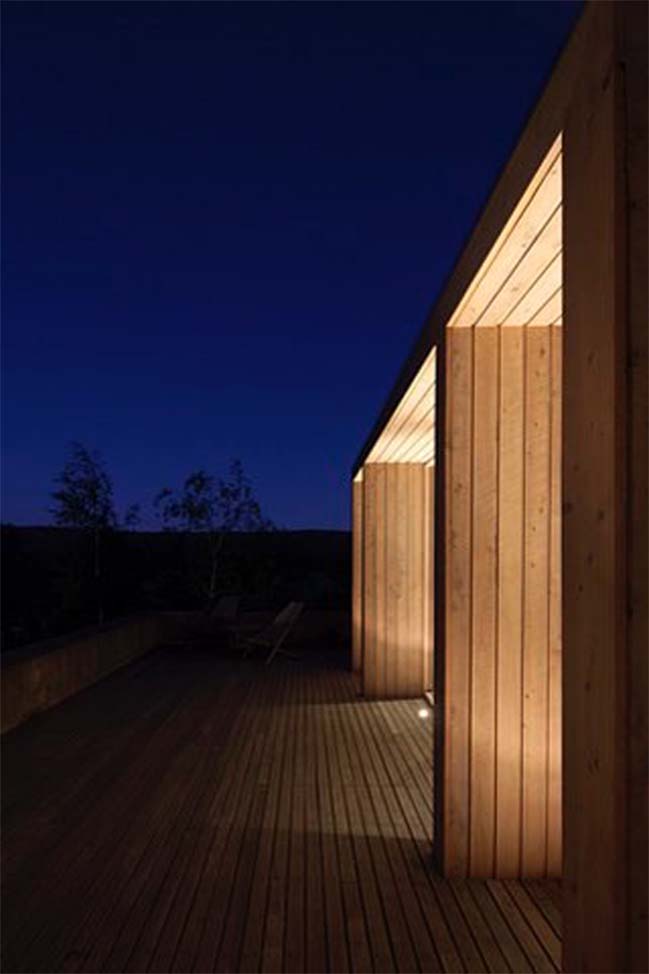
Photography: Hilary Bradford
keyword: villa
Small wooden villa in countryside in Australia
03 / 29 / 2015 Located in Langdons Hills, Victoria, Australia and designed by Luke Stanley Architects. The villa takes advantage of its picture location with surrounding countryside view
You might also like:
Recommended post: Black small apartment that will attract you attention
