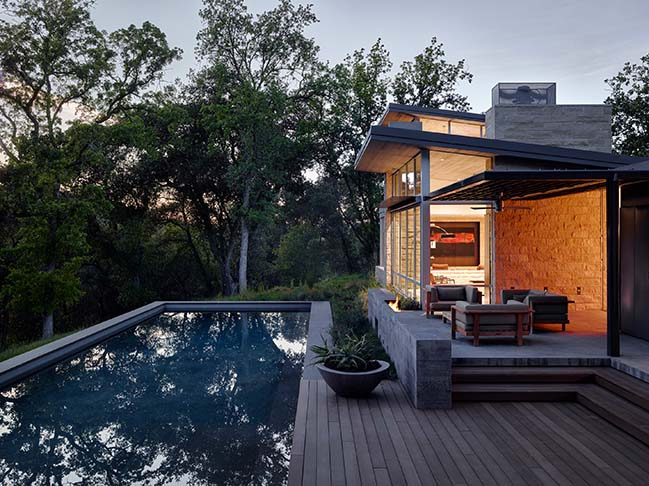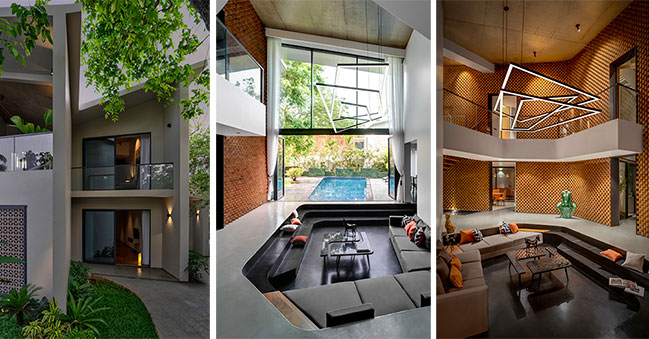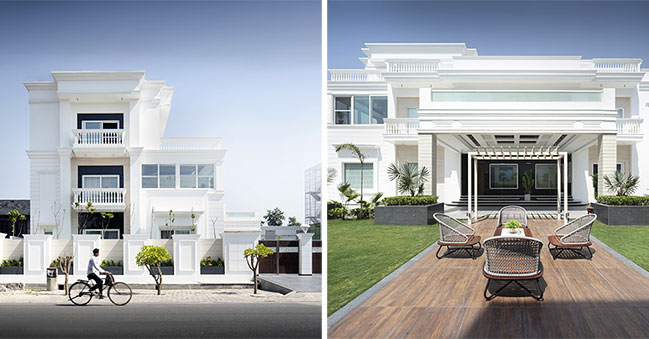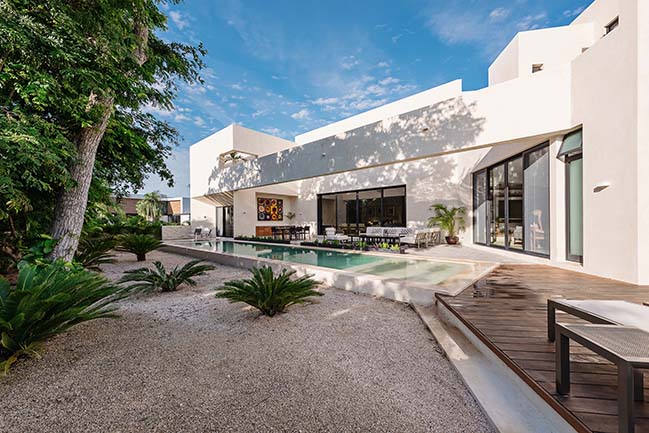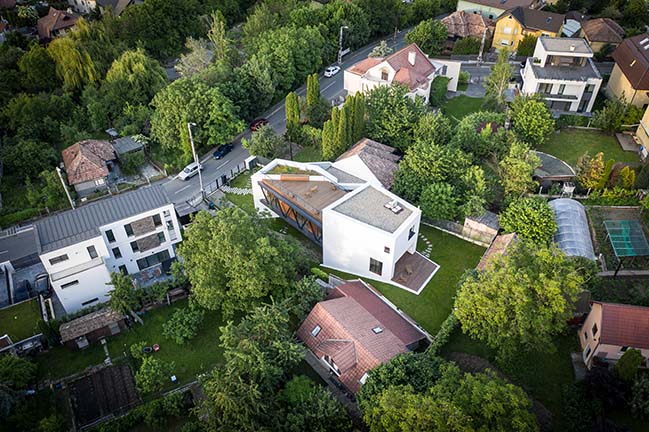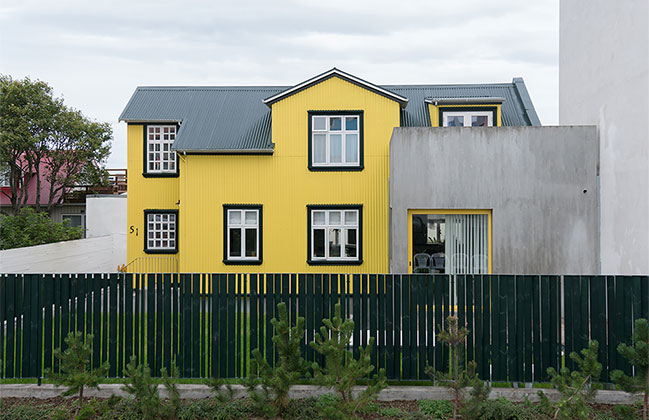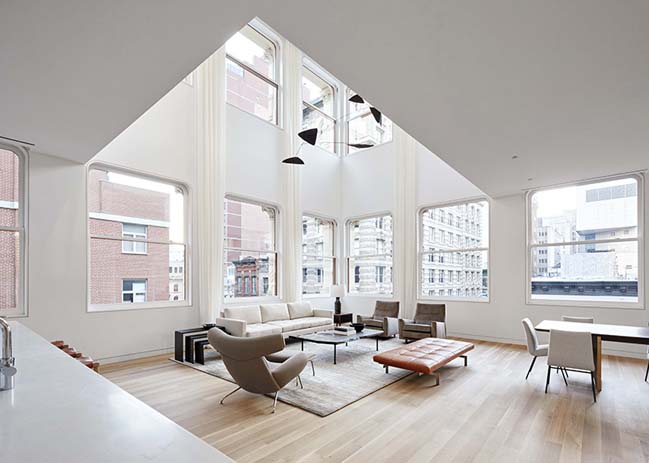09 / 04
2019
The Alto de Pinheiros house program spreads along the ground level taking good advantage of its site. With an L-shaped plan, covered by a large marquee, it encompasses 3 courtyards ensuring the presence of nature in all major spaces of the house. In the second floor, are located the service rooms and the gym.
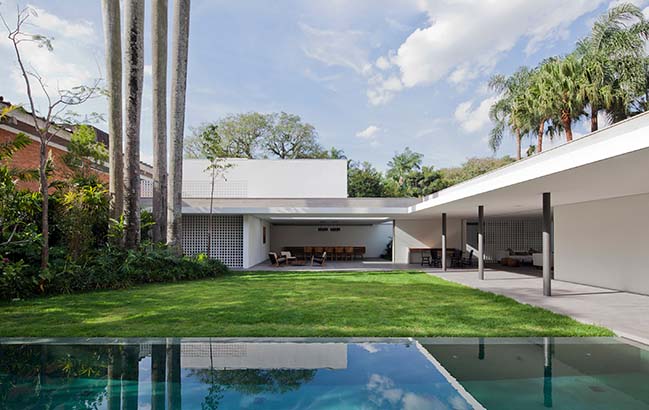
Architect: AMZ Arquitetos
Location: São Paulo , Brazil
Year: 2016
Project size: 789 sq.m.
Authors: Pablo Alvarenga, Manoel Maia, Adriana Zampieri
Team: Gabriel Rocchetti, Carolina Calmon
Photography: Maíra Acayaba
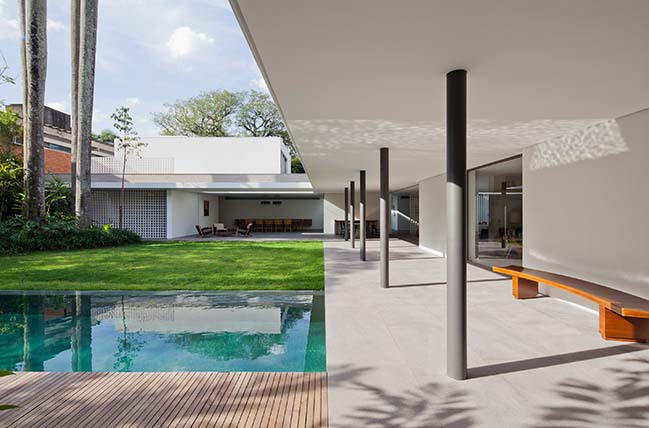
From the architect: Supported by slim metal pillars, a veranda was created along the L-plan’s whole inner edge. It connects directly to all living and dining spaces when the sliding doors are open, allowing them full view and direct access to the main garden courtyard. The veranda’s wide roof overhang helps shade and avoids overheating of the glass facades.
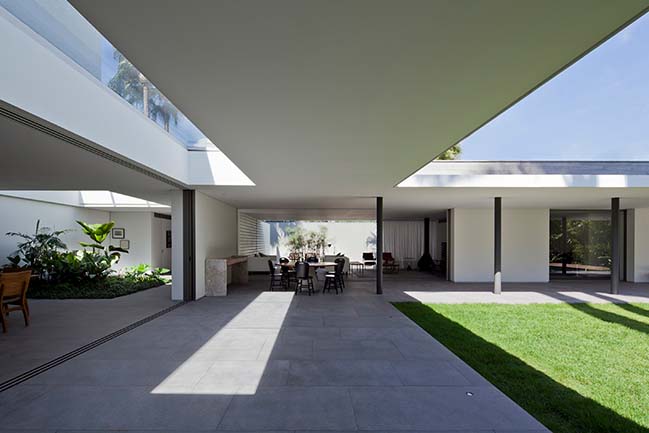
In order to improve light distribution, several skylights were created throughout the house guaranteeing natural light to reach the interior. Perforated walls also allow the entry of natural light while preserving privacy in the rooms.
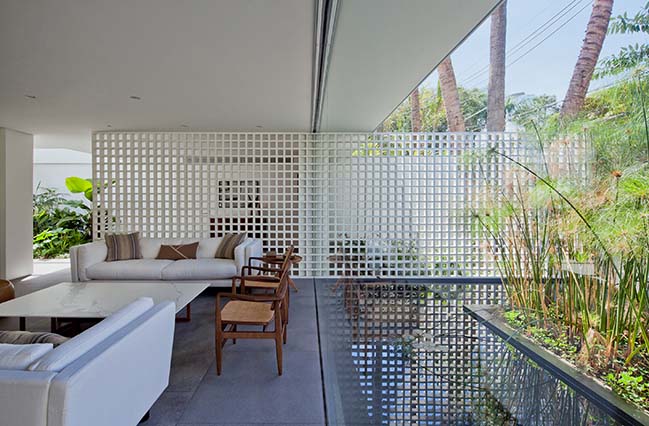
When in the living room, it is possible to contemplate the sky and the adjacent water courtyard. An inner garden separates the dinning, living and intimate spaces. The sleeping spaces and family room open up to a more private courtyard that serves as a playground and an intimate outdoor space.
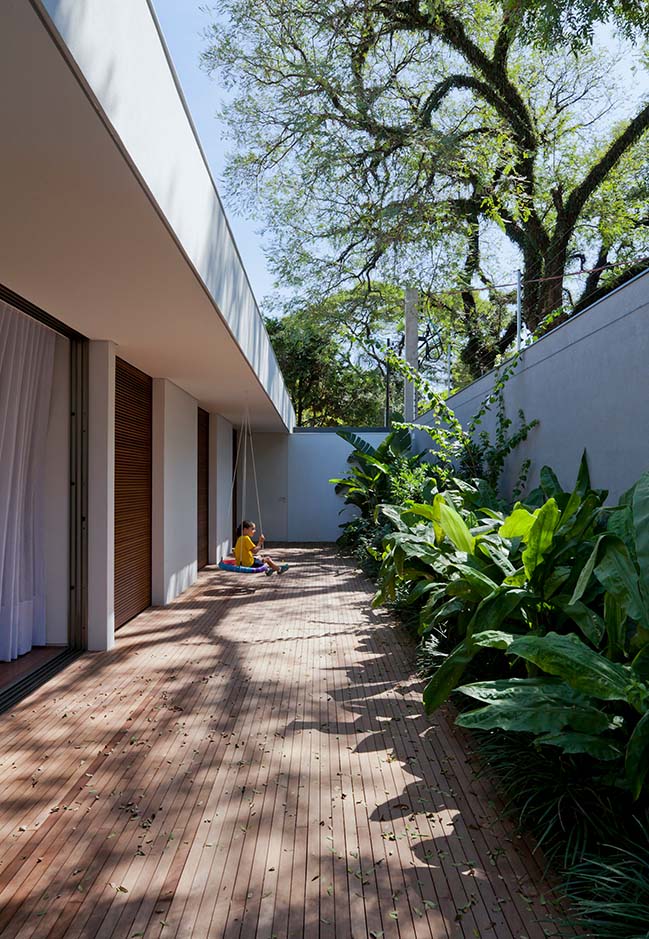
YOU MAY ALSO LIKE: Belgica House by AMZ Arquitetos
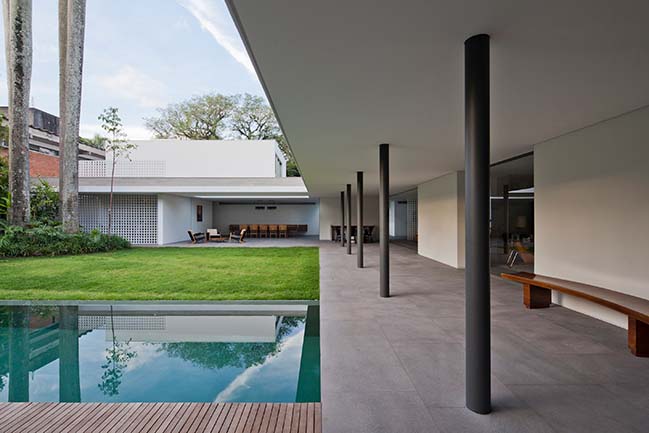
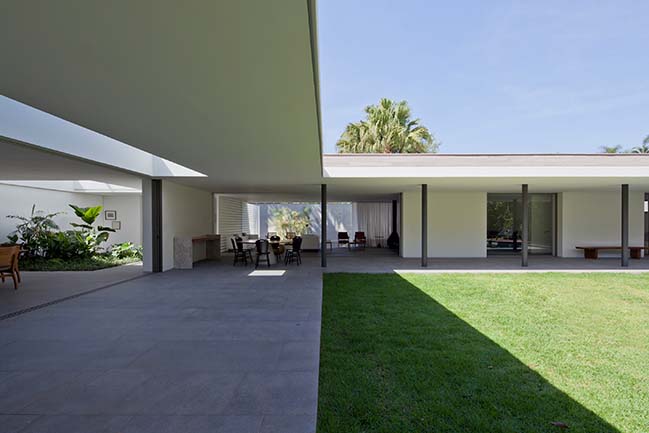
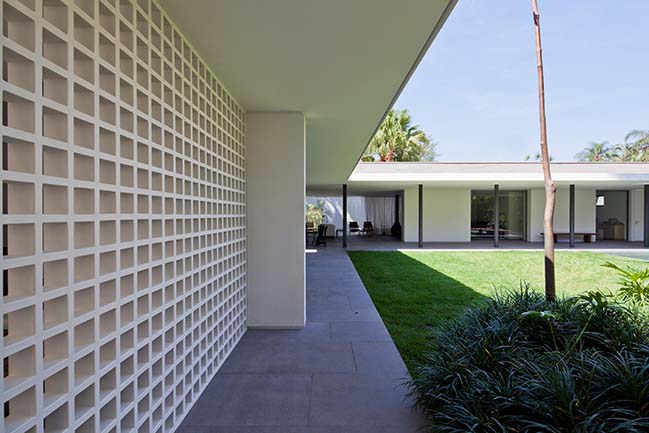
YOU MAY ALSO LIKE: Casa João de Barro by Terra e Tuma Arquitetos Associados
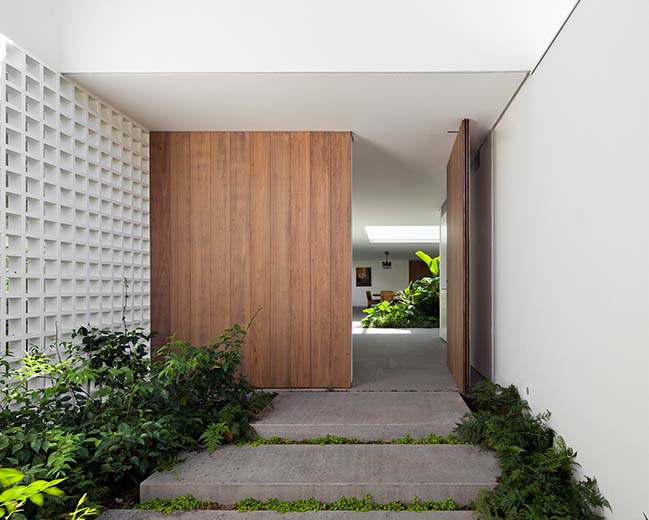
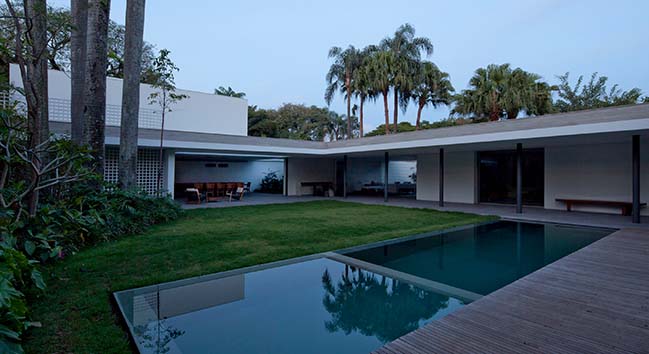
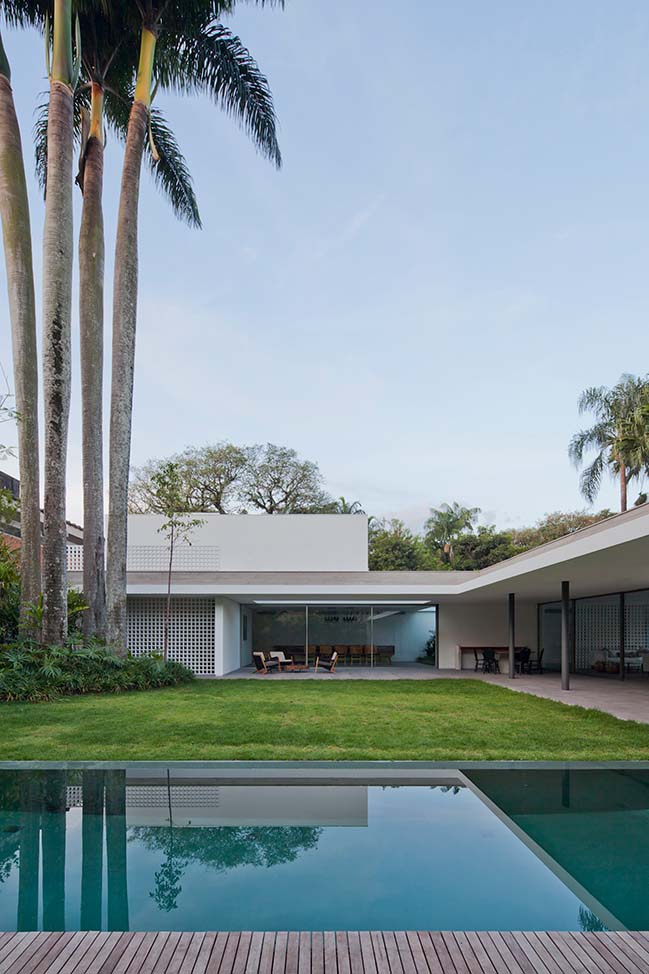
YOU MAY ALSO LIKE: House of the stones by mf+arquitetos
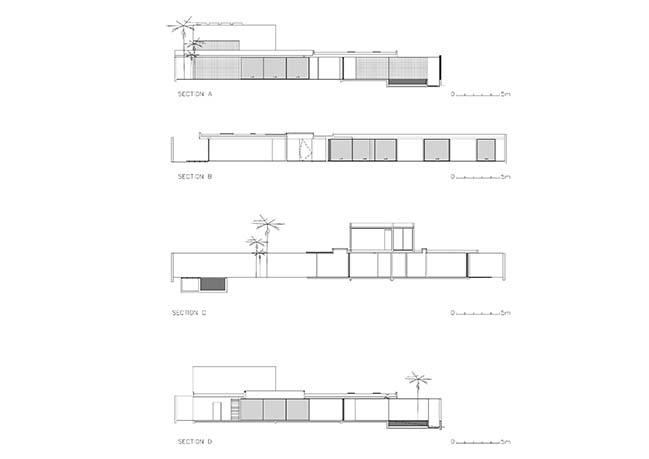
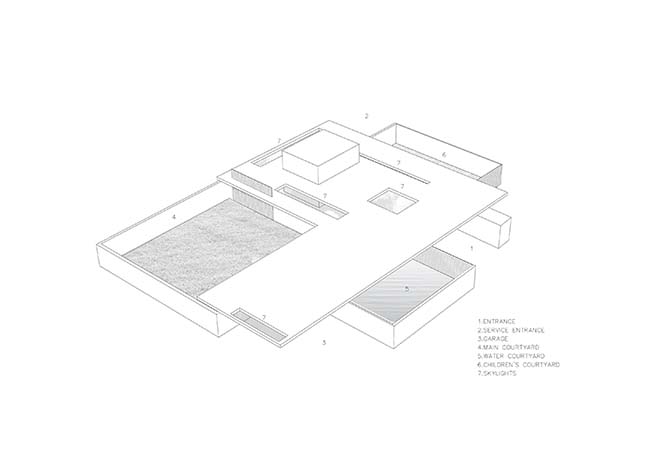

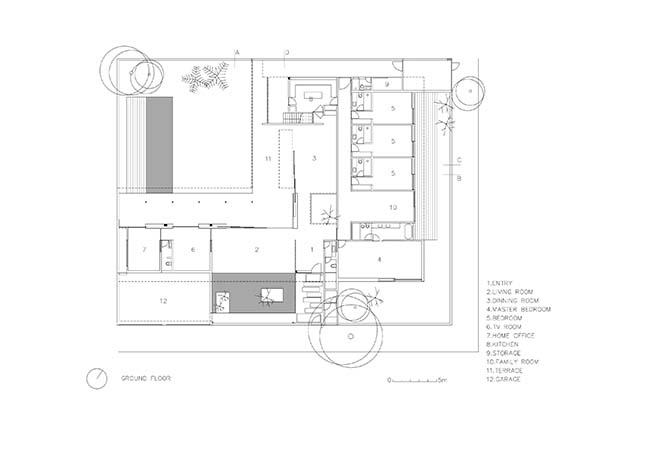
Alto de Pinheiros House by AMZ Arquitetos
09 / 04 / 2019 The Alto de Pinheiros house program spreads along the ground level taking good advantage of its site. With an L-shaped plan, covered by a large marquee...
You might also like:
Recommended post: Cast Iron House by Shigeru Ban Architects
