01 / 09
2020
The Project consists of the refurbishment of a 38m2 apartment in São Paulo, Brazil, in which the main goal was to optimize the space and produce the sensation of wideness through material and carpentry.
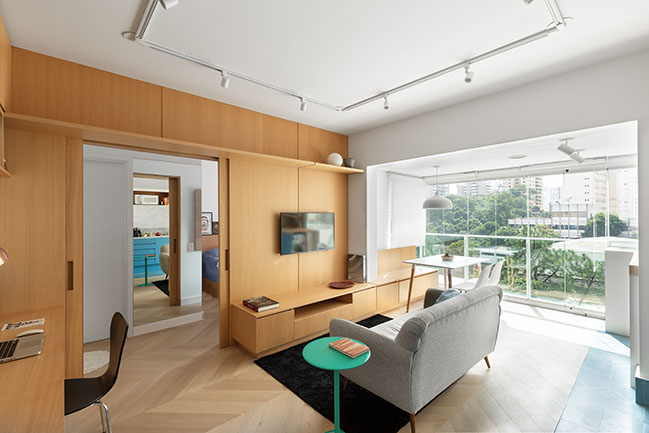
Architect: Fábrica Arquitetos
Location: São Paulo-SP, Brazil
Year: 2019
Area: 36 sq.m.
Photography: Manuel Sá
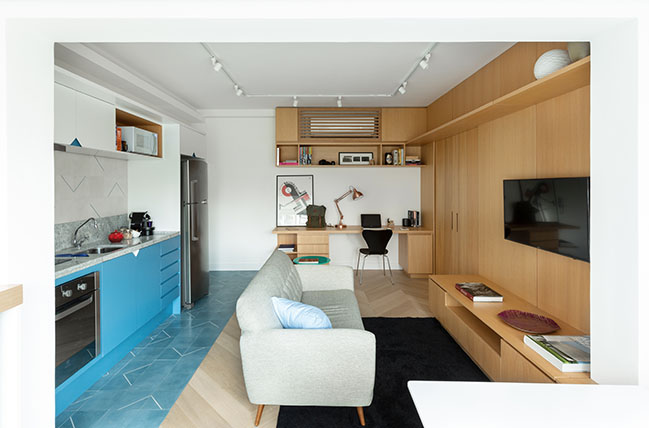
From the architect: To do that we decided to work with lines and furniture that extended longitudinally in the space, integrating areas that were separated, like the living room and the terrace. At this new open space, sectorized in the floor to mark the space designated to the kitchen and service, where we applied an industrial blue tile.
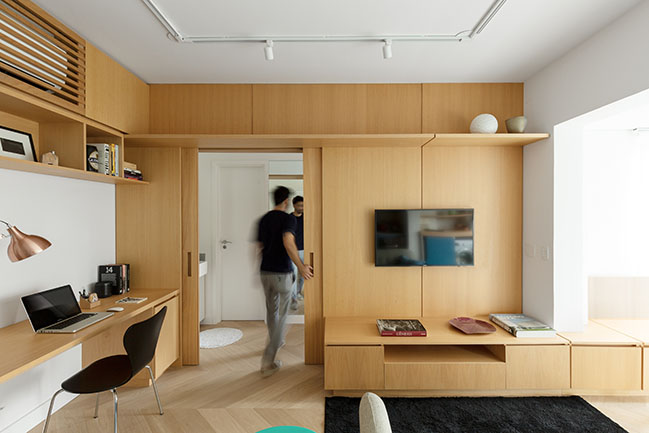
The social area — where we have the office, living room and a table for meals- received a natural wooden oak floor that extends towards the bedroom. The layout we designed for the blue tile forms the image of a ‘V’, connecting to the chevron layout of the wood floor.
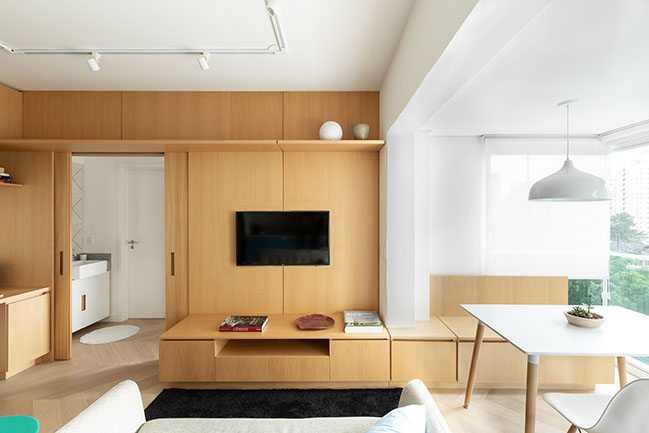
Space is complemented by two main furniture objects that serve both areas and perform different functions alongside its extension. For the service area, we designed a bicolor furniture where the lower part it is made of blue MDF, matching with the blue tile at the floor, meanwhile, the upper part it is white, such as the wall painting, creating two plans that reinforce the wideness of the space.

The social area is defined by an “L” shaped furniture made of Tauari wood, in which we have different surfaces designated for working at the office, to concentrate the Television gadgets and as a bench to the meals. Besides that, it houses two sliding doors that separate and integrates the bedroom whenever it is necessary.
In that way, the apartment was reconfigured within a few actions, but with great visual and spatial impact. Starting with three basic components: floor, furniture, and color.
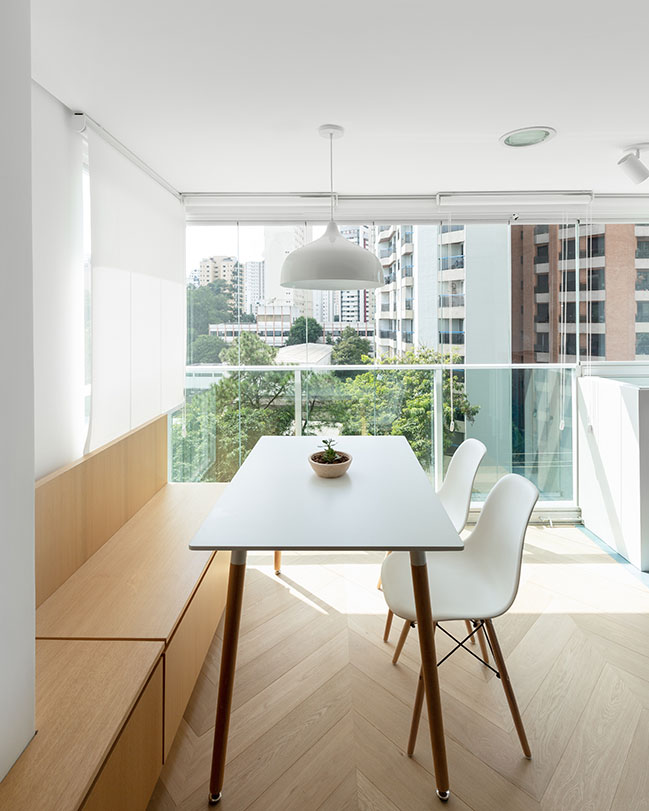
YOU MAY ALSO LIKE: Ortho Apartment by Fábrica Arquitetos
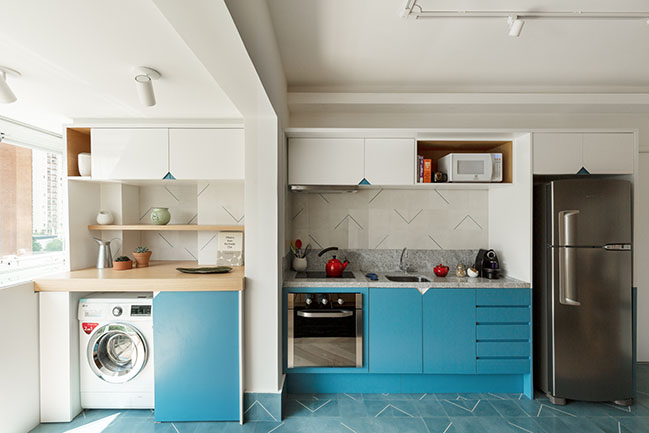
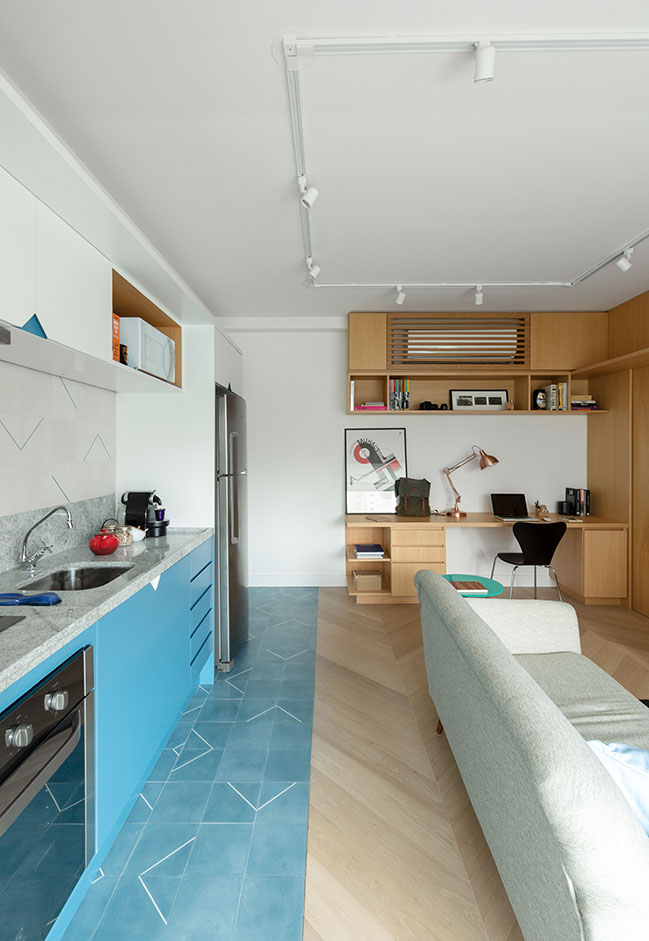
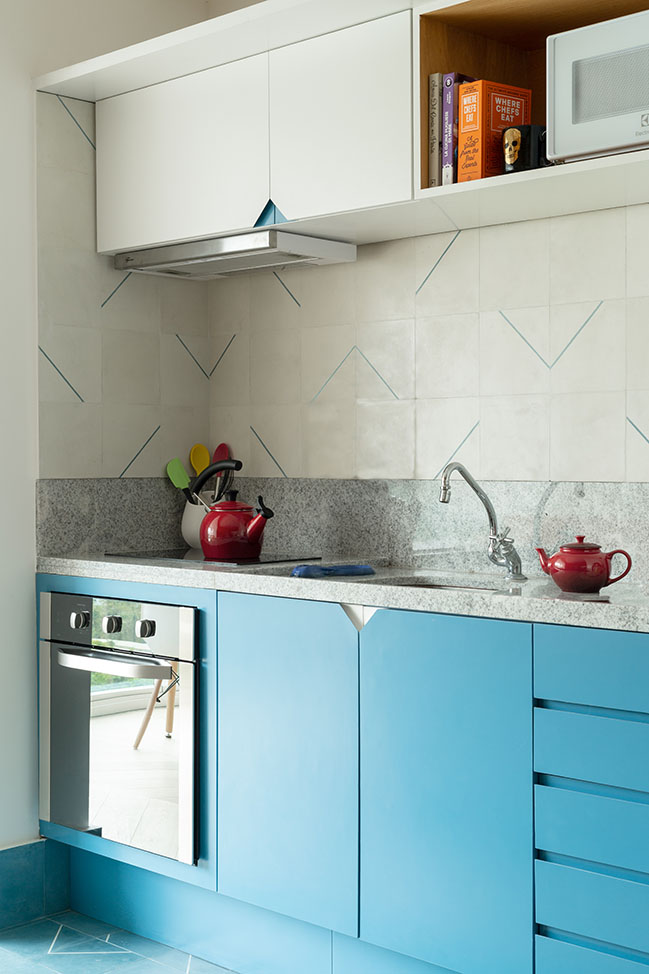
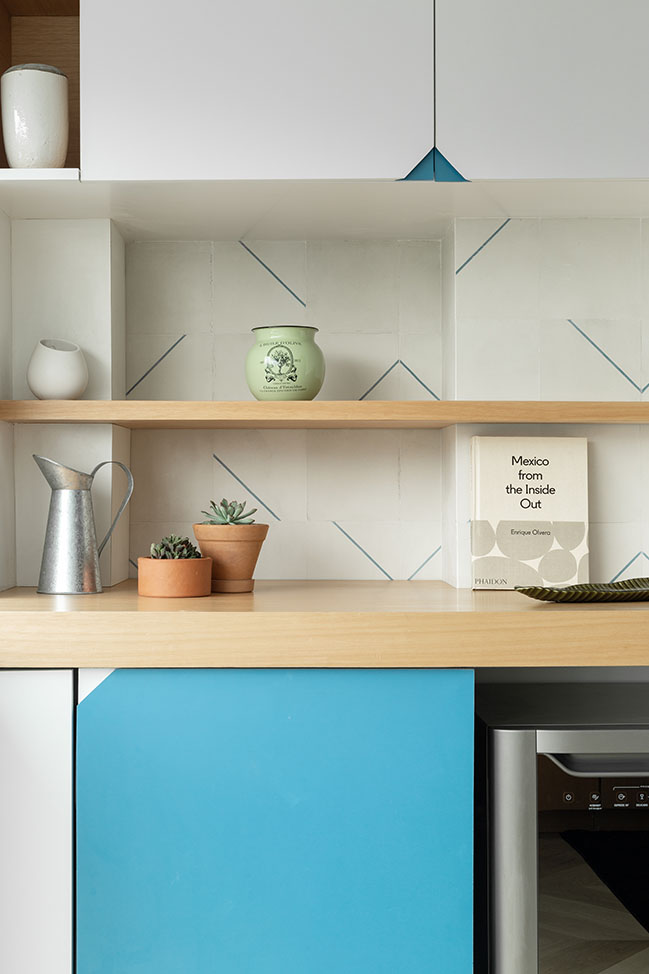
YOU MAY ALSO LIKE: 506m2 apartment in Sao Paulo by Patricia Martinez Architecture
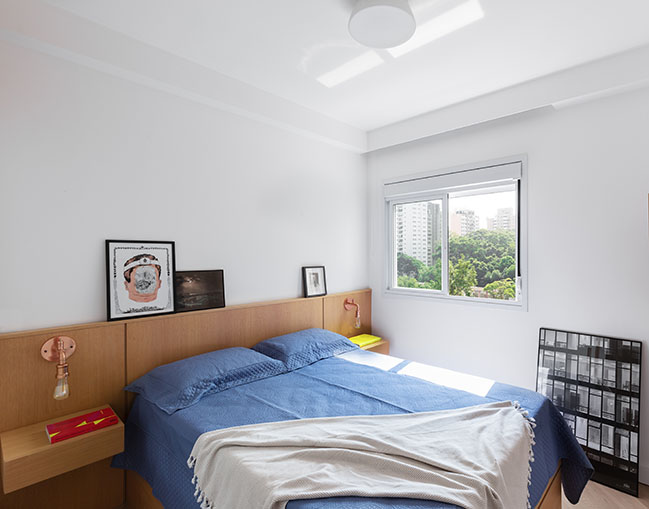
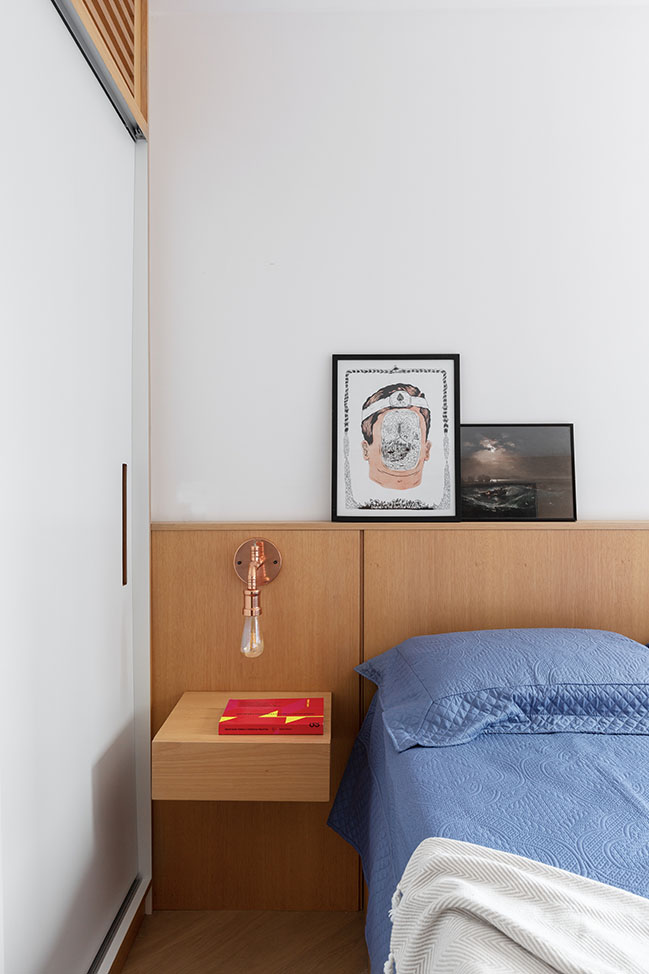
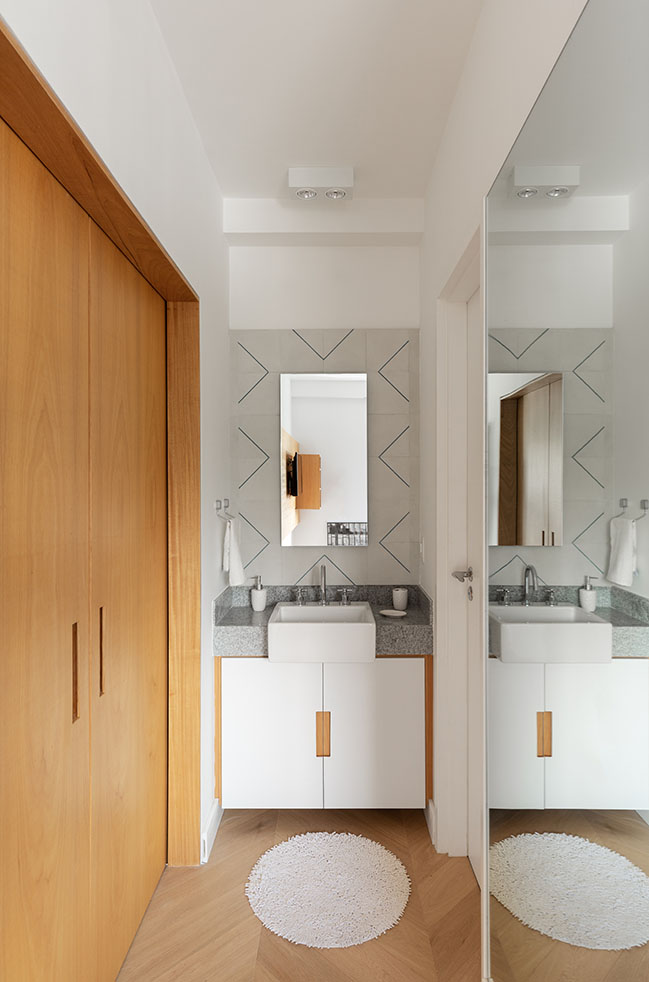
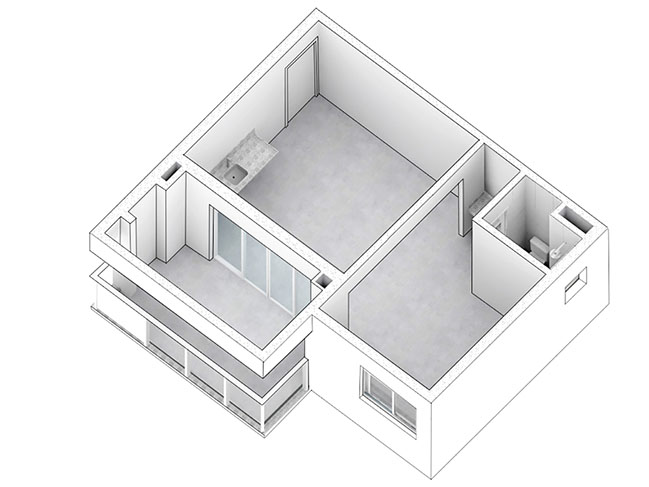

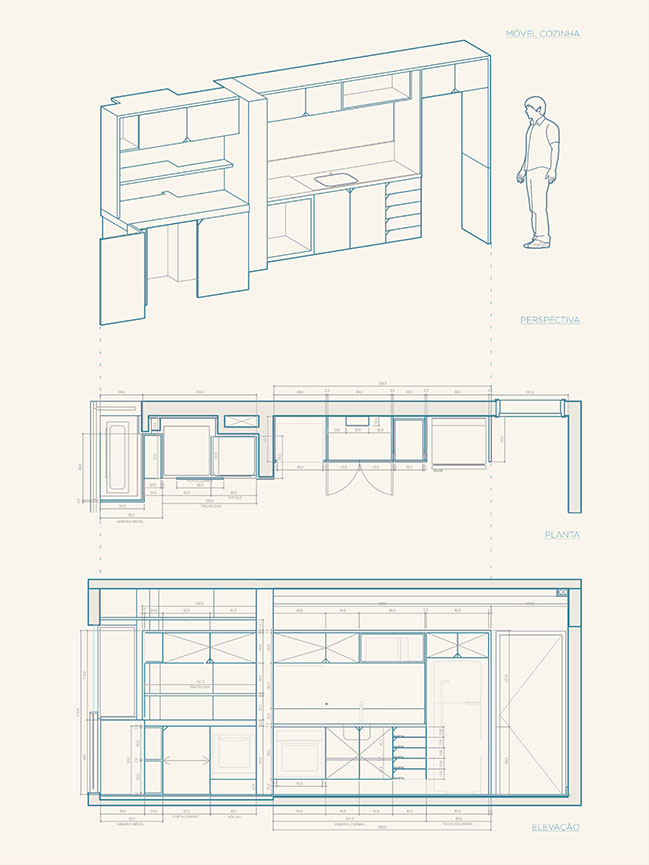
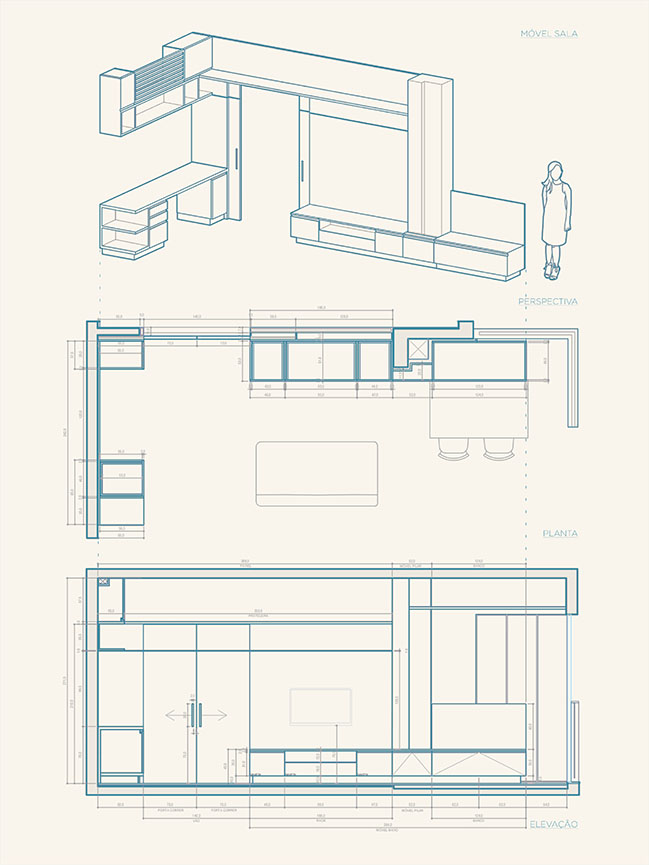
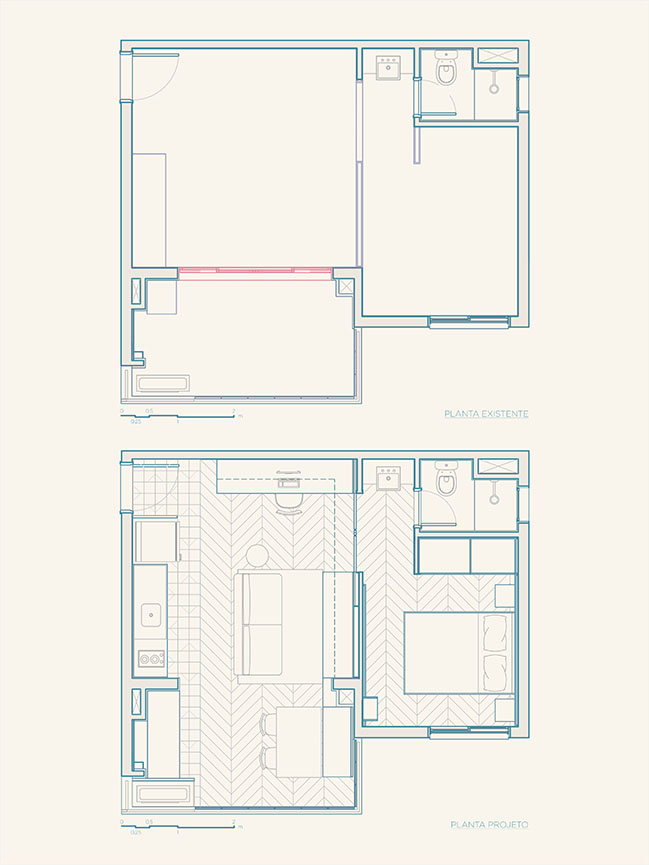
Three Apartment by Fábrica Arquitetos
01 / 09 / 2020 The Project consists of the refurbishment of a 38m2 apartment in São Paulo, Brazil, in which the main goal was to optimize the space and produce the sensation of wideness...
You might also like:
Recommended post: U-125: ARCHETONIC's New Offices in Mexico
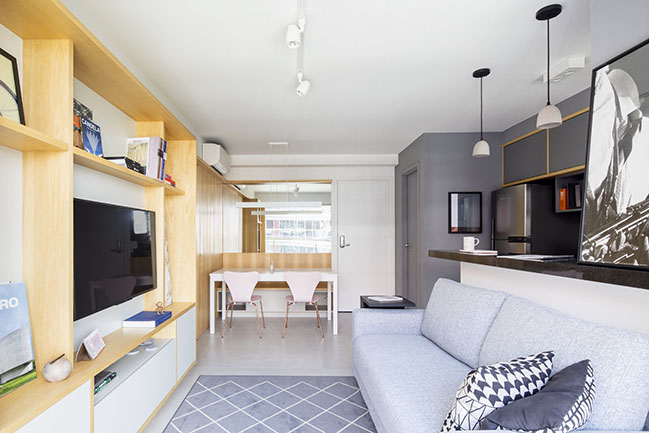
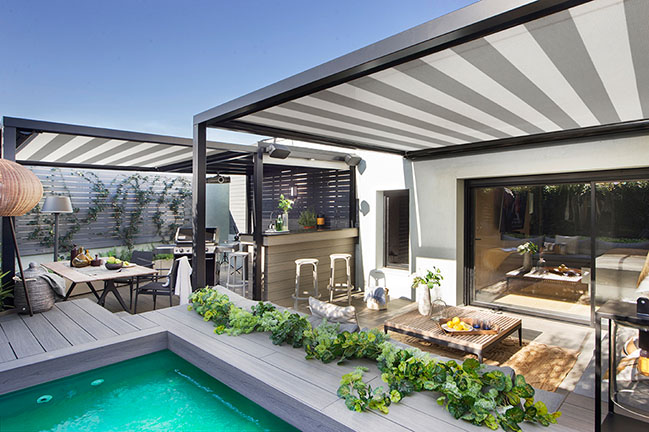

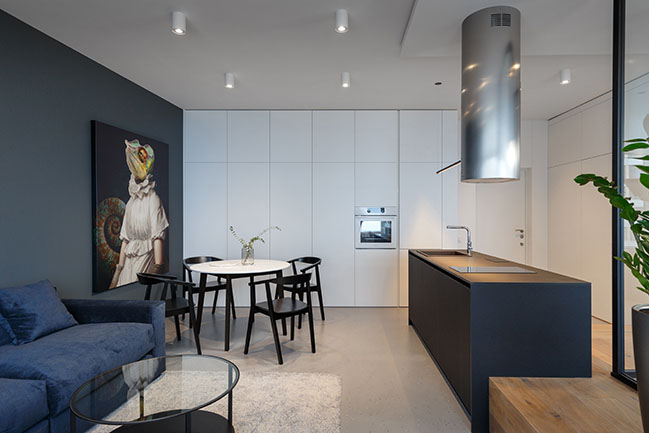
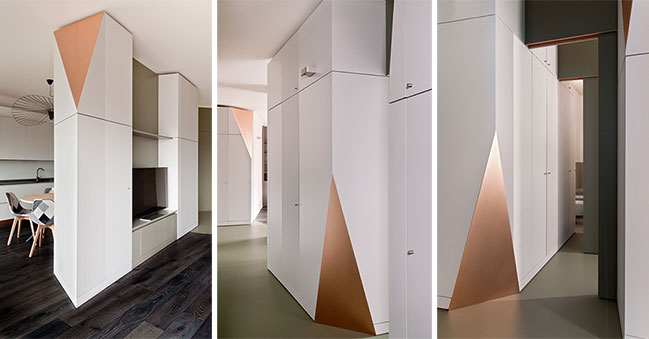
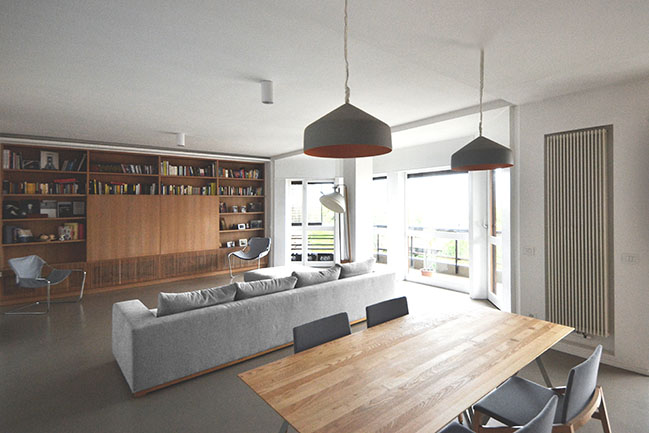
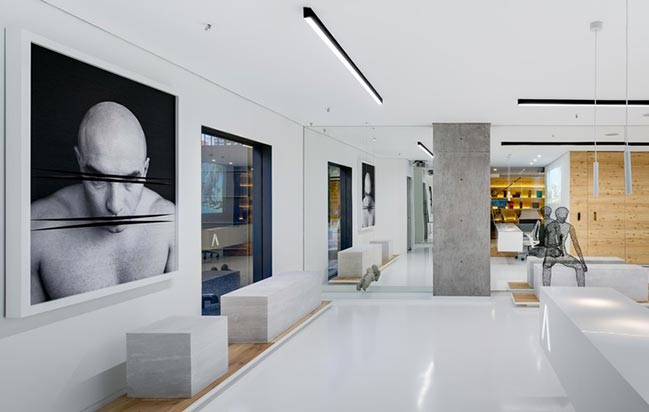









![Modern apartment design by PLASTE[R]LINA](http://88designbox.com/upload/_thumbs/Images/2015/11/19/modern-apartment-furniture-08.jpg)



