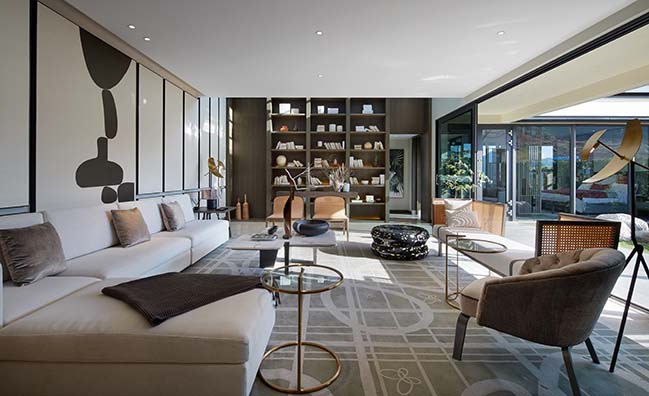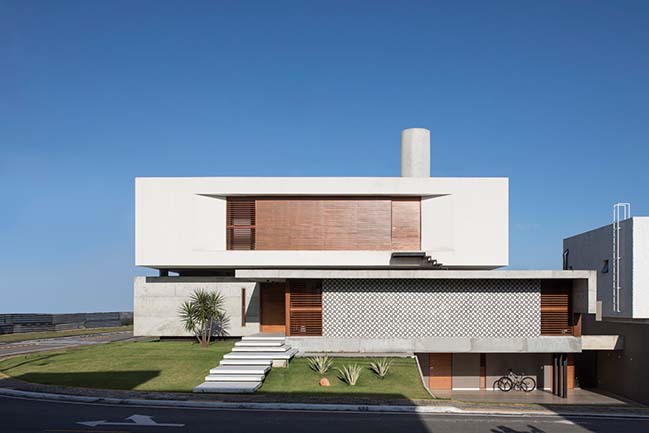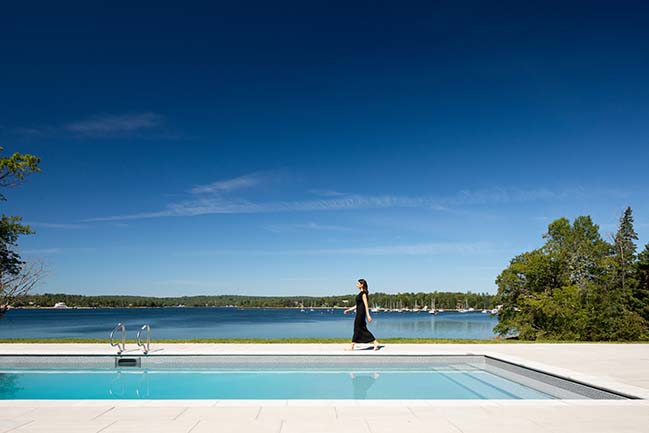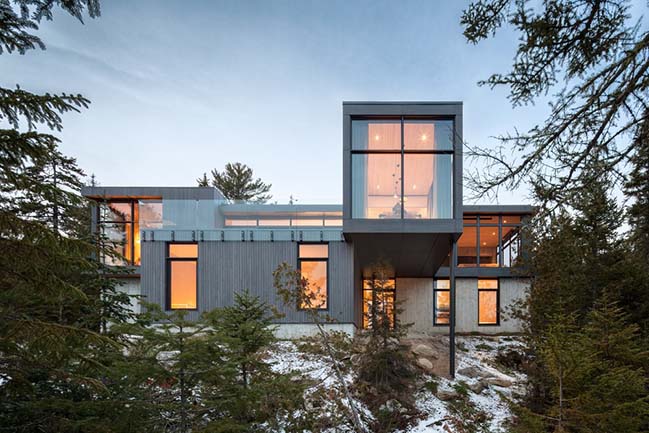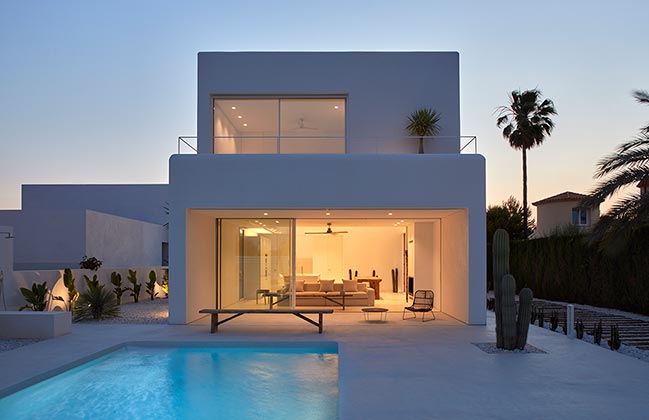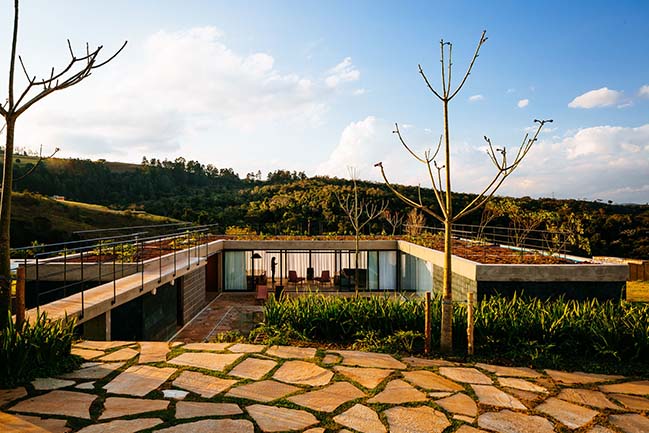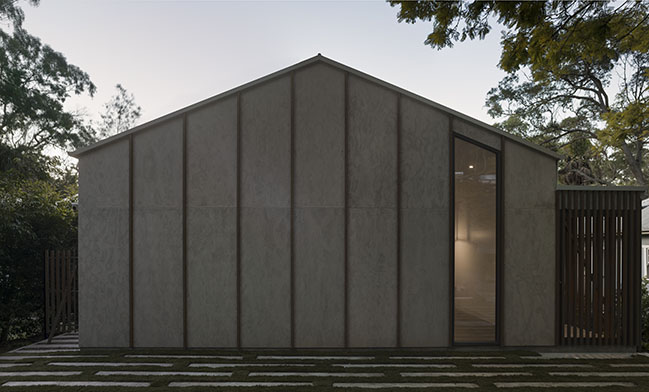11 / 25
2018
The project is located in one of Melbourne's inner suburbs. The client wanted to extend the existing worker's cottage to the back, increasing the living area and connection to the backyard.
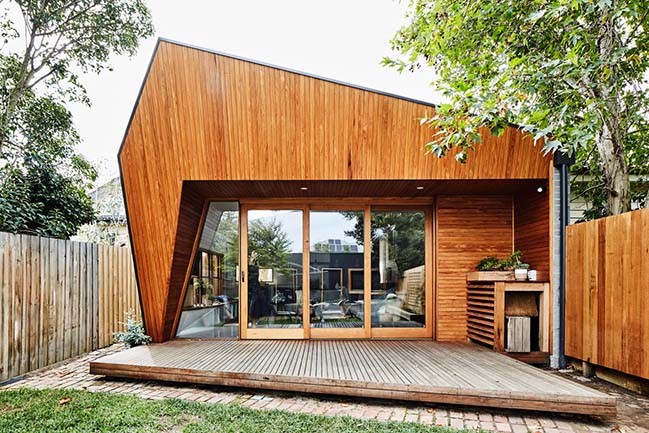
Architect: Mártires Doyle
Location: Northcote , Australia
Year: 2017
Photography: Jonathon Griggs
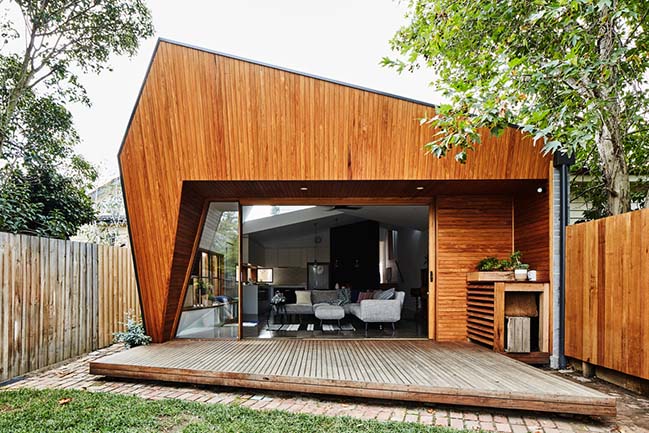
From the architect: The project makes the most of the limited amount of space available to generate an open-plan living and dining area able to accommodate a young family with a child and dog. To accommodate family life the project required a light filled spaces throughout the day and a flexible approach to space usage: cosy enough for a small family to enjoy its daily activities, but flexible enough to accommodate a large extended family that often gathers to celebrate around a table.
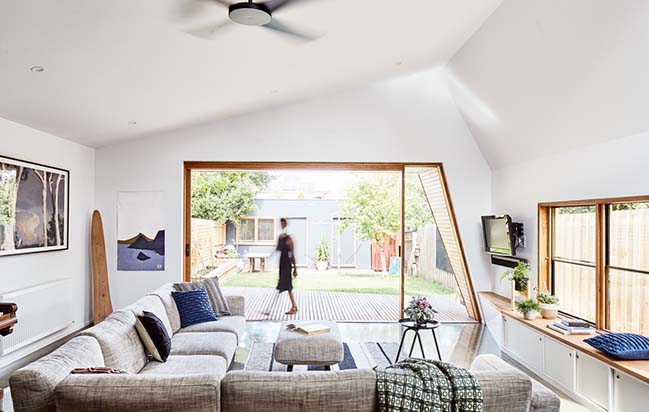
As with many projects of this scale in inner Melbourne, the siting and orientation of the plot compromise much of the resulting design leaving little room for change in the composition in plan. With a south facing site providing little direct natural light, much of the design exploration was focused on sectional moves that allowed light to fill the space through folds and incisions in the roof line of the extension.
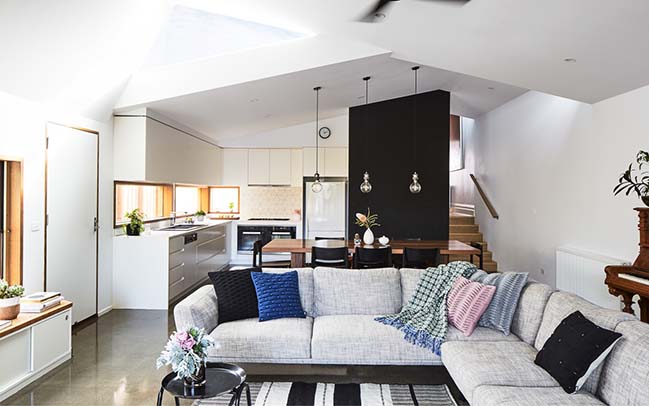
Folds in the roofline scissor against one another, creating a split and a crank in the volume of the house, creating triangular windows positioned strategically to allow views towards the sky and surrounding foliage, while also to allowing for direct northern sunlight throughout the day into the space. The external shell is clad in charcoal steel, with Australian hardwood timber cladding use to highlight the end face of the house, which is cantilevers over the outdoor living space and reading as though the volume of the house were cut away at the rear.
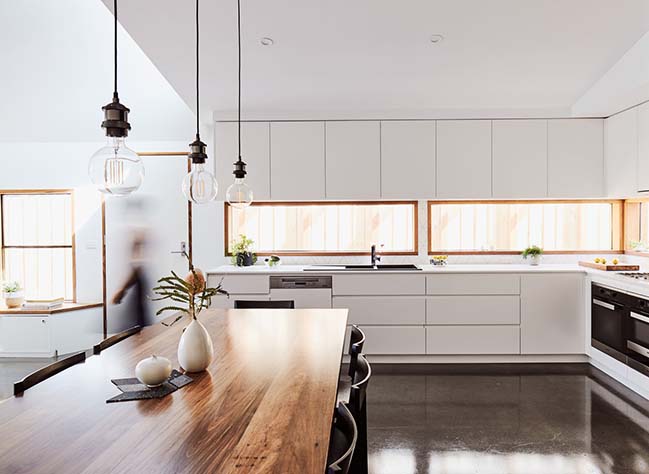
The sensation in moving through the old into the new house is the classic architectural experience of compression and release. Moving through a door, to a tight corridor, into a wide chamber in which openings allow for a cascade of framed views into a tree, the sky, and finally the open backyard. This procession of space allows for a cinematic experience of domesticity which is a recurring theme in the work of the practice.

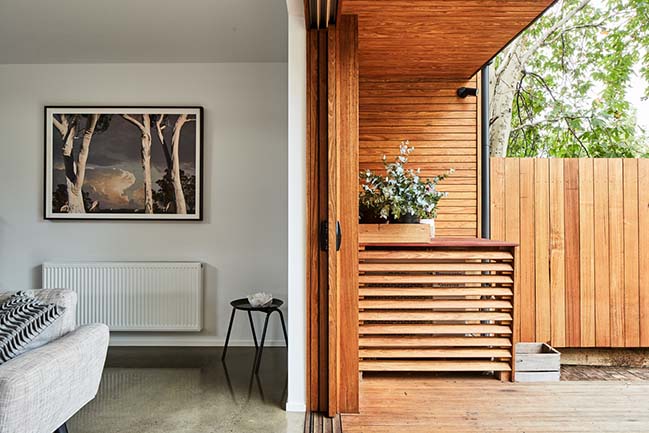
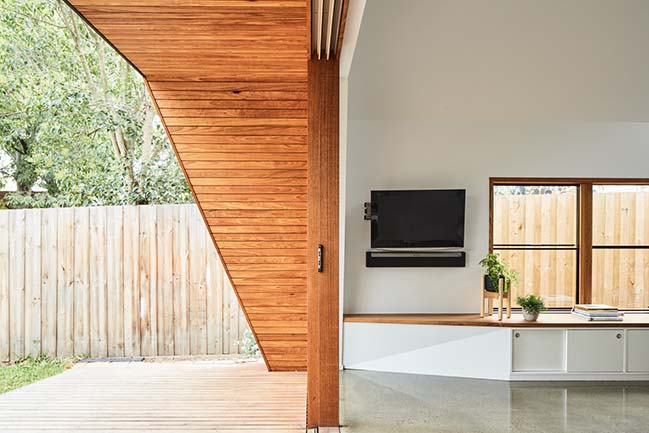
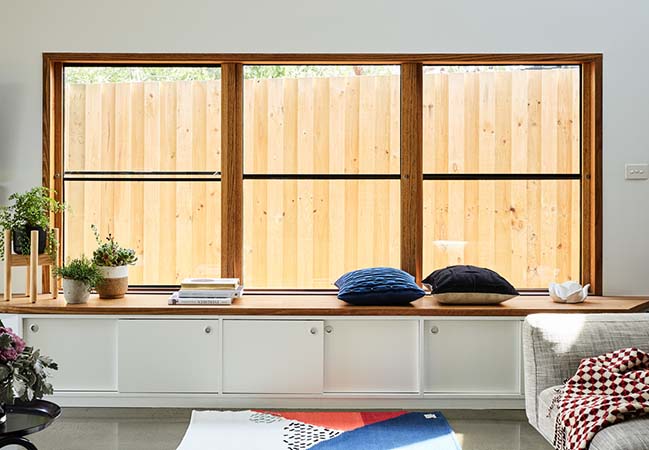
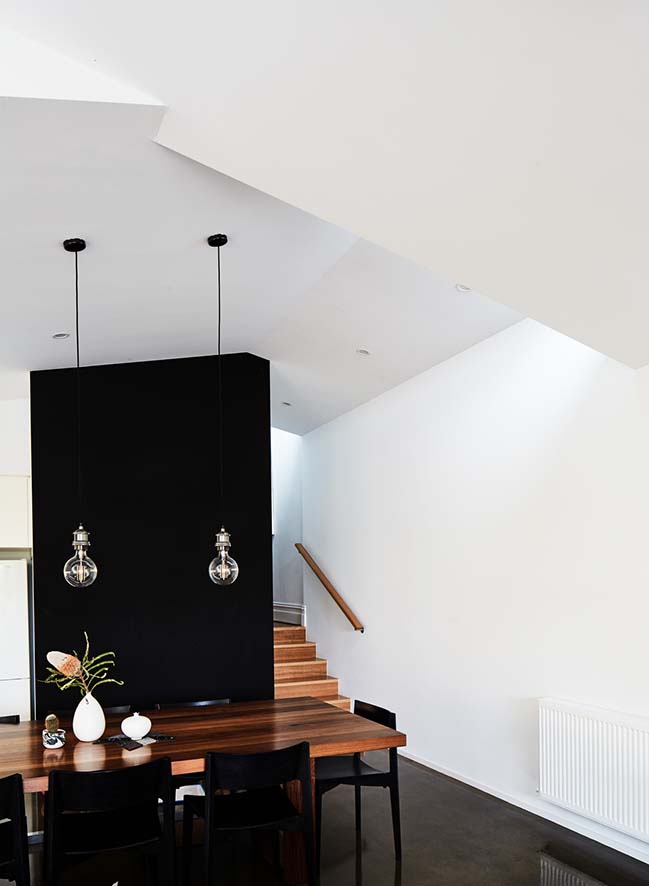
> YOU MAY ALSO LIKE: Northcote House 02 by STAR Architecture
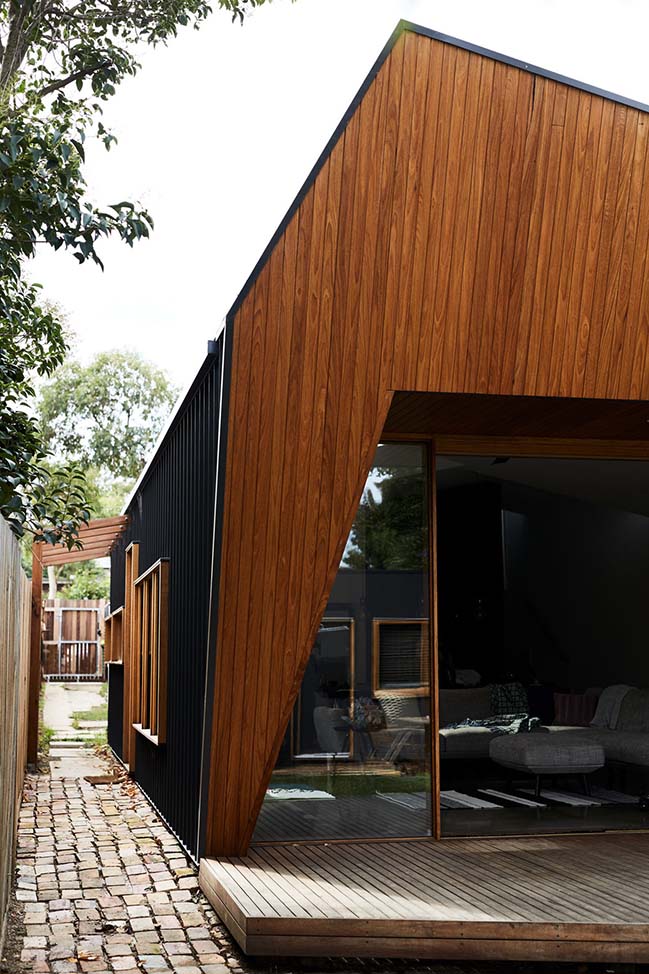
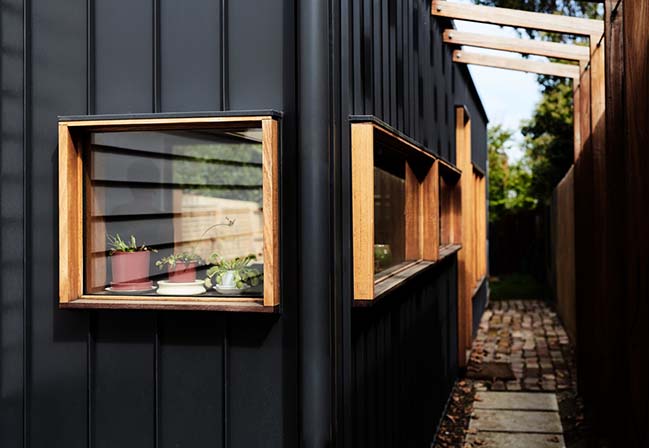

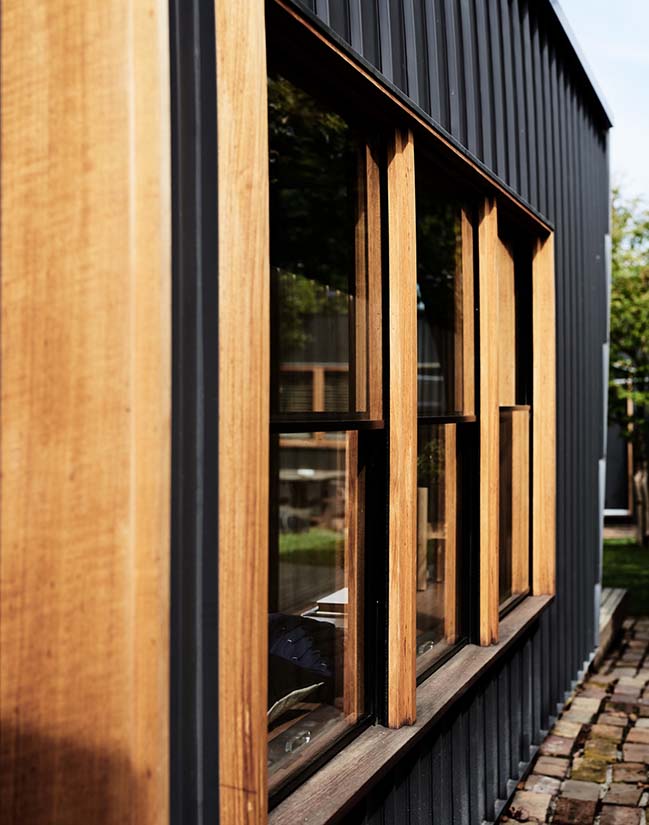
> YOU MAY ALSO LIKE: Lean-2 Northcote by Ben Callery Architects
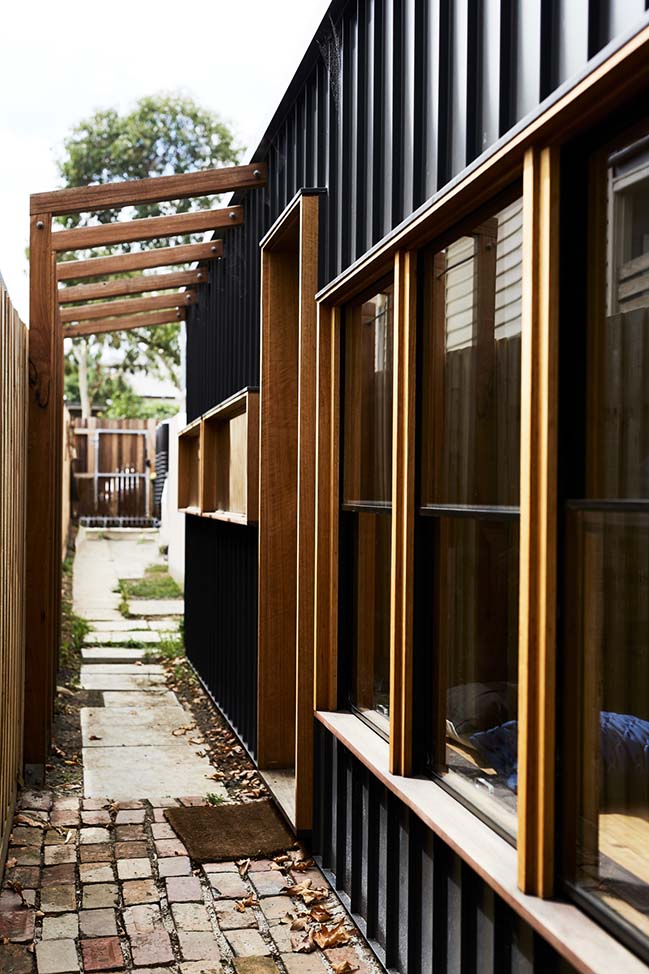
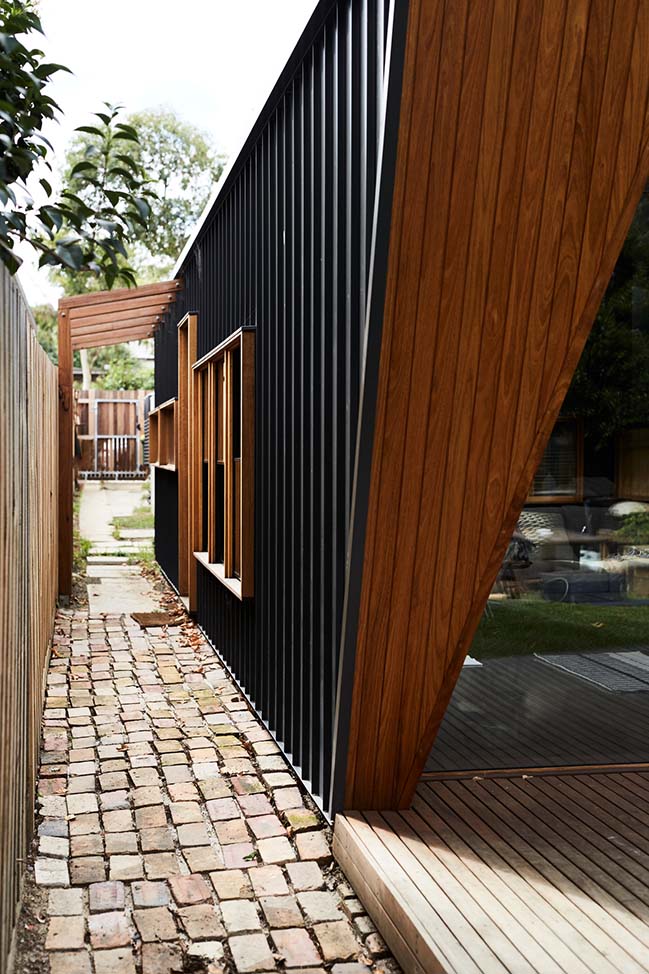
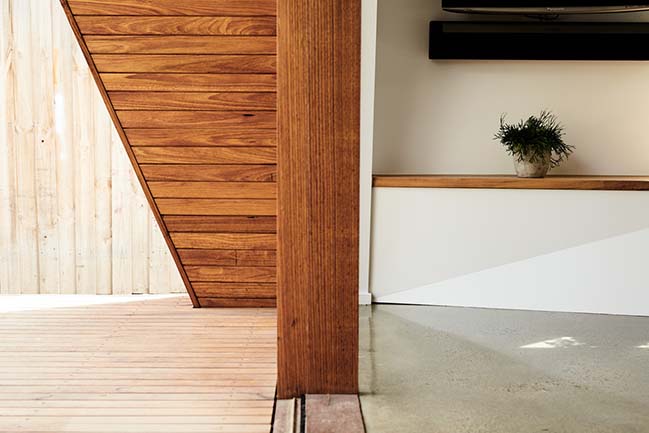
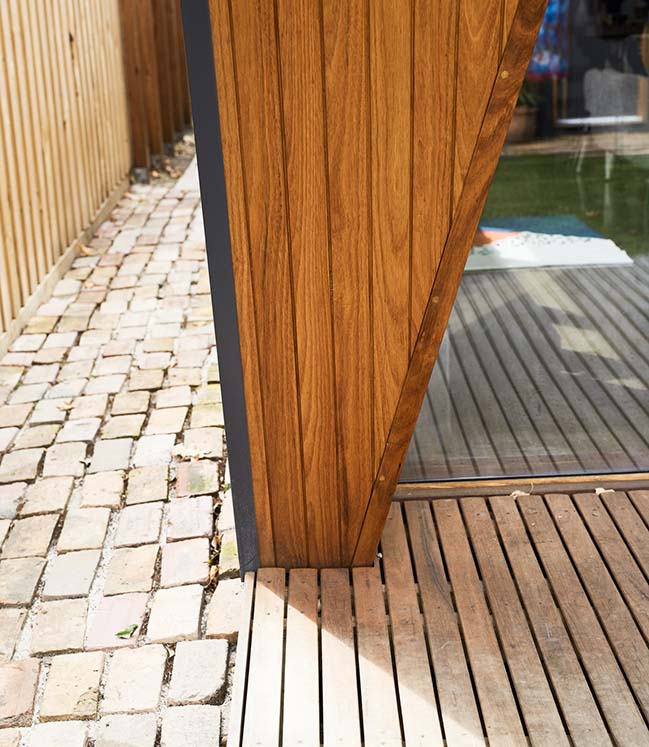
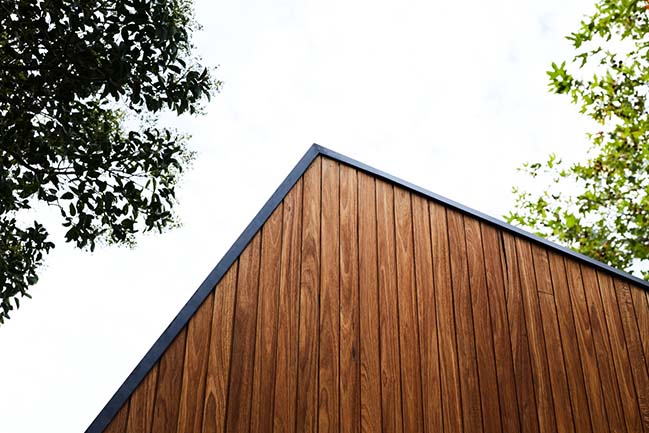
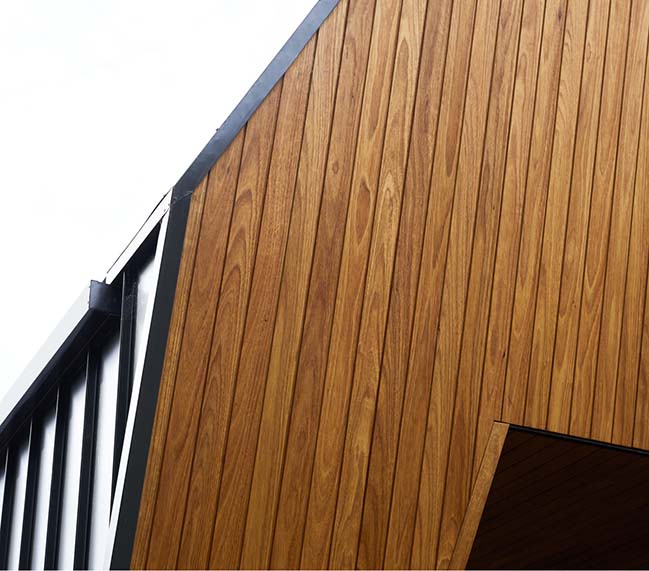
> YOU MAY ALSO LIKE: Northcote House in Melbourne by Taylor Knights
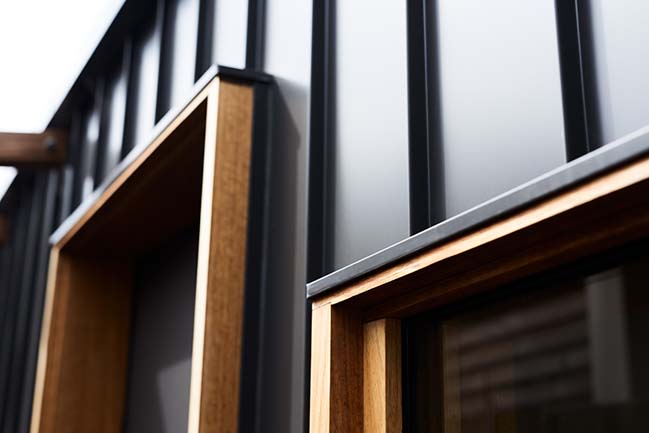
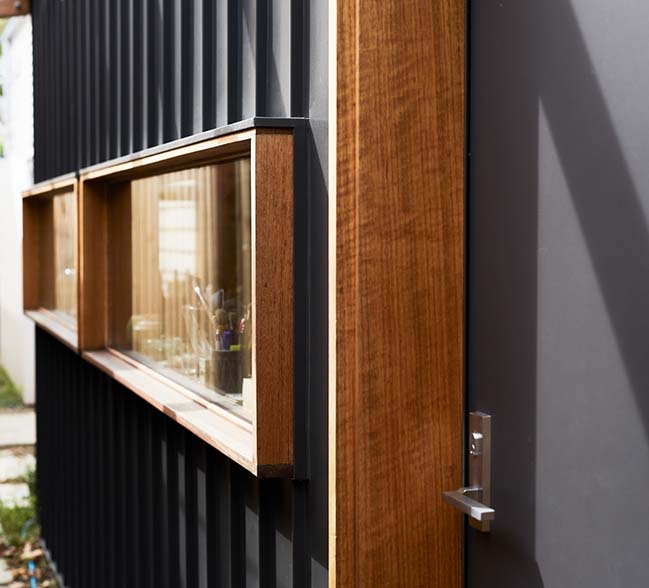
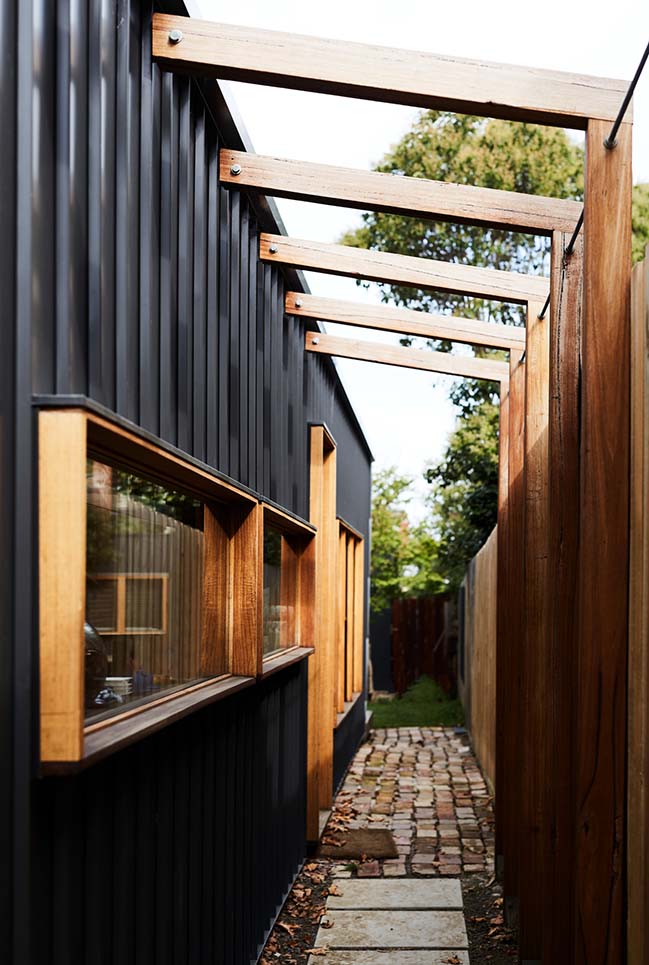

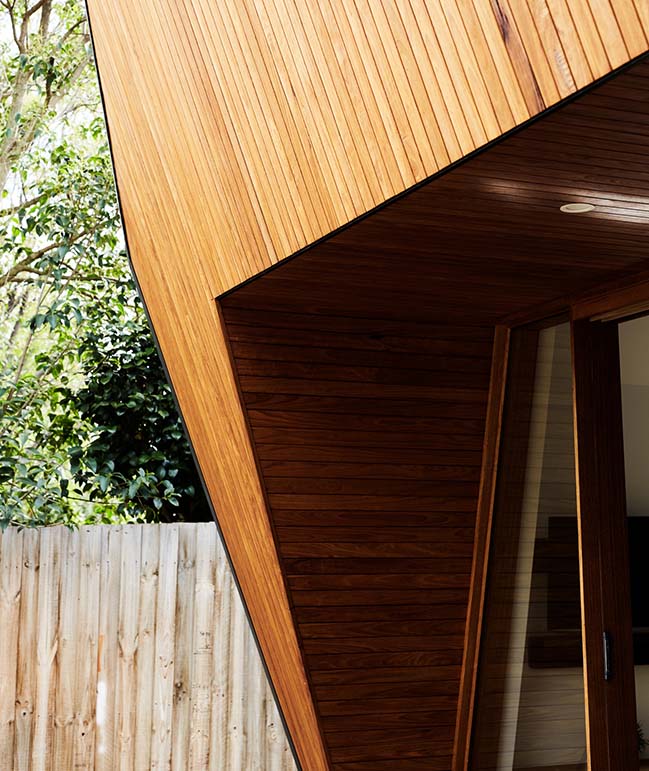
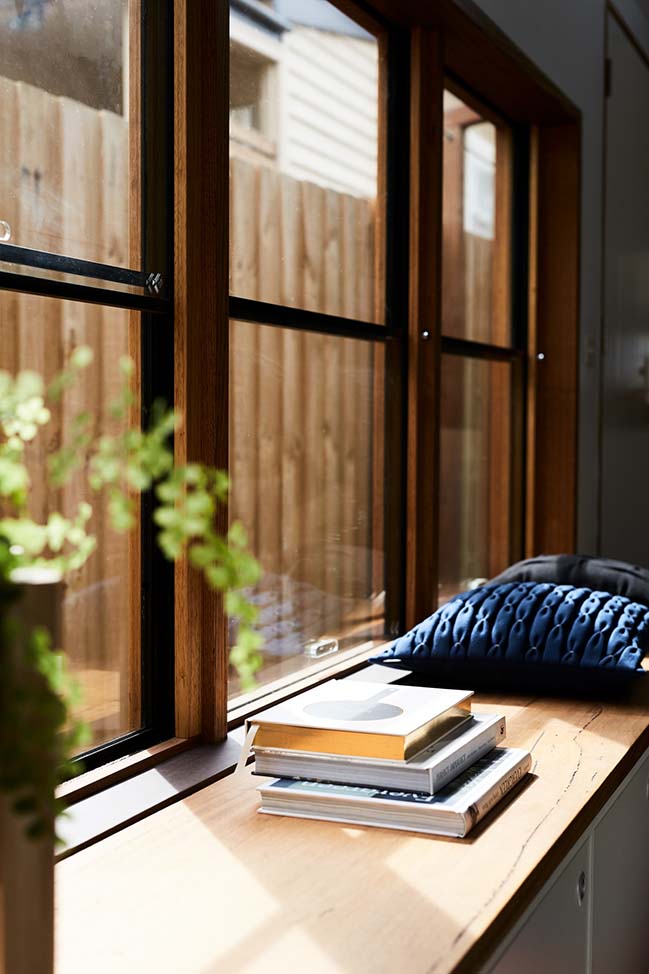
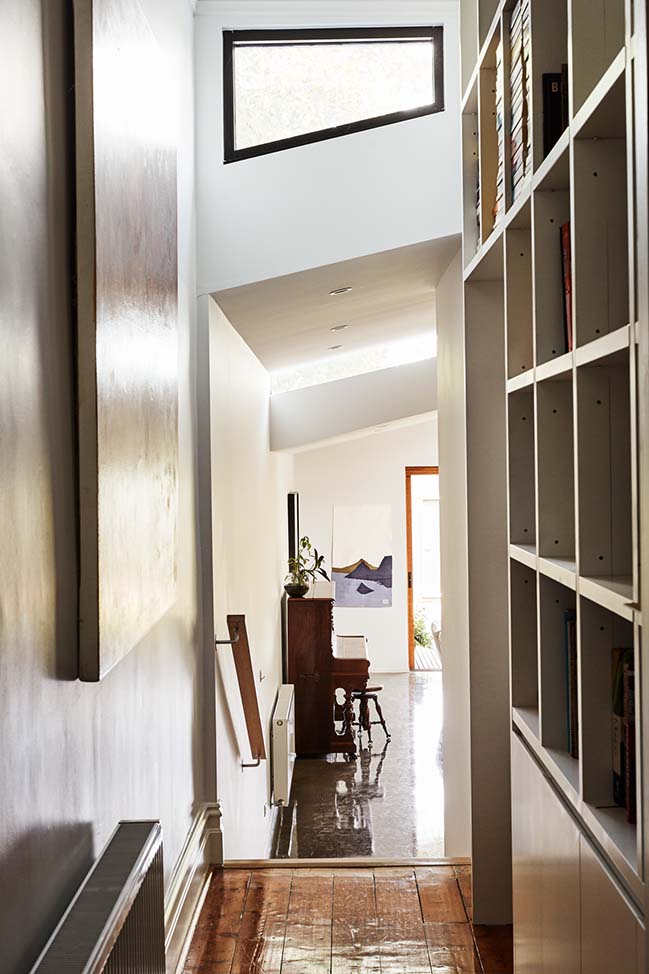
Split End House by Mártires Doyle
11 / 25 / 2018 The project is located in one of Melbourne's inner suburbs. The client wanted to extend the existing worker's cottage to the back, increasing the living area and connection to the backyard
You might also like:
Recommended post: Crystal House by Fabric Architecture Studio
