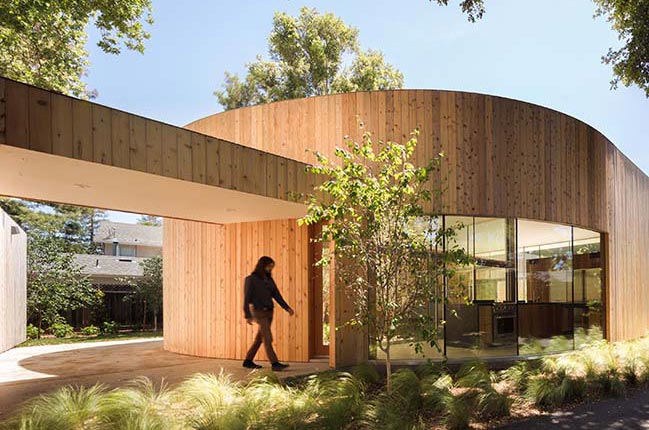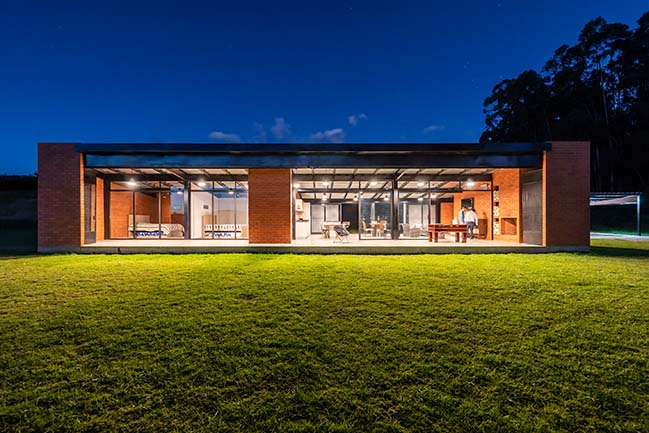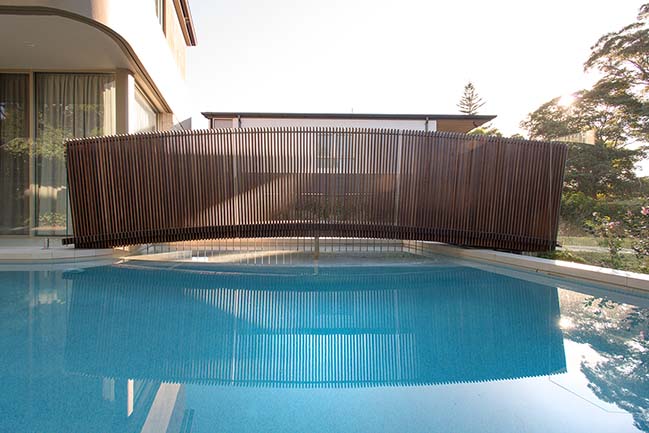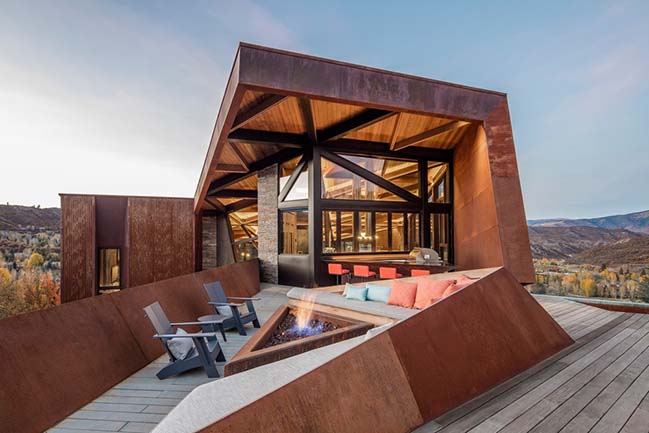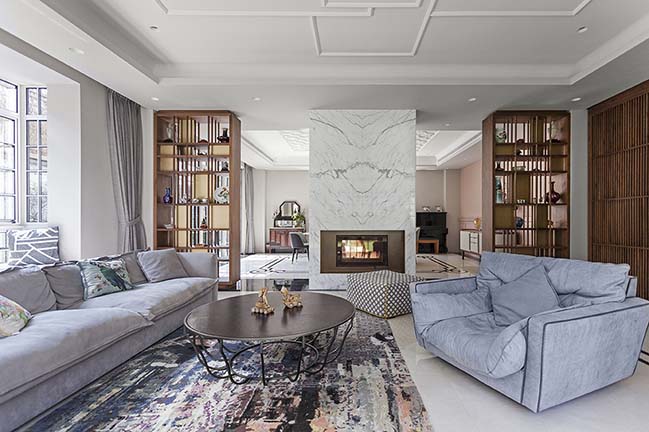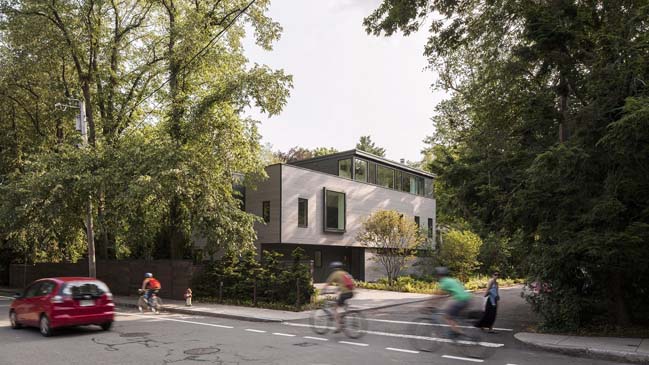11 / 15
2018
Spotted Gum Tree House was designed from day one around the enormous spotted gum occupying the back yard of the property. The tree can be seen from the surrounding neighbourhood and connects the site to the Bayside botanical gardens located nearby so was deemed an important feature to retain and protect.
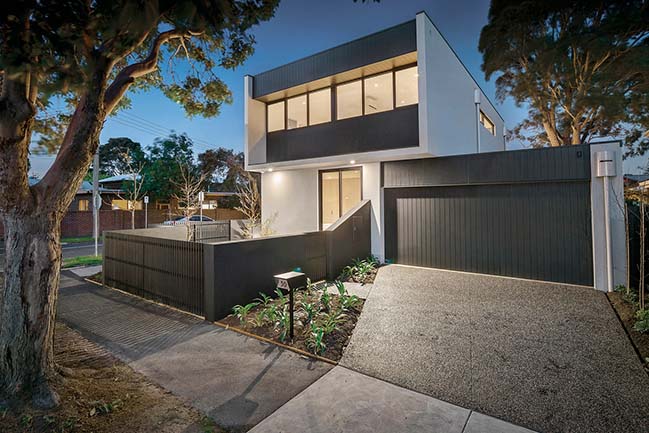
Architect: Merrylees Architecture
Location: Brighton East, Australia
Year: 2018
Project size: 300 m2
Site size: 480 m2
Photography: Tom Ross
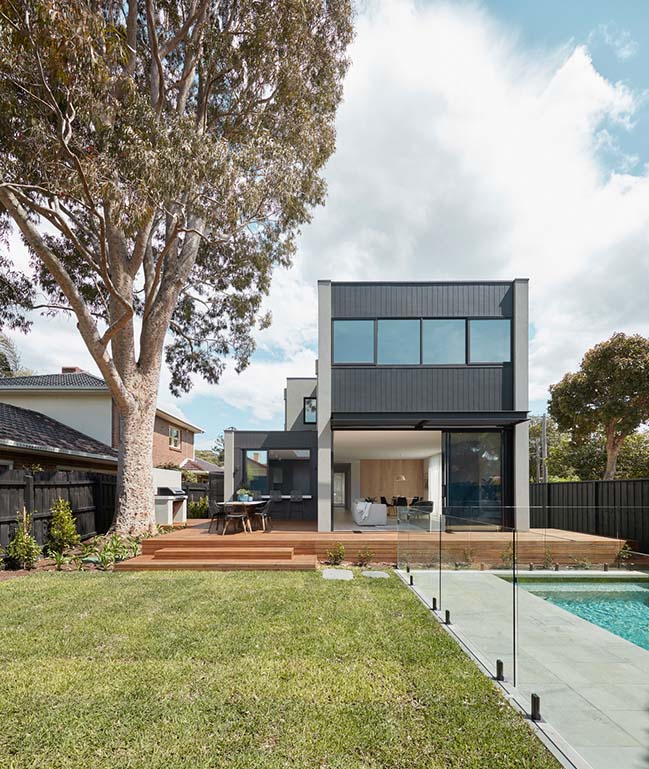
From the architect: The proposal was designed around the gum's substantial structural root zone, which proved to be challenging due to the location of the tree and other site constraints. Glimpses of the gum can be seen through thoughtfully placed windows and skylights throughout the house, maximising the visual feature that it is. The house wraps around the tree to create a protected, private and shaded outdoor setting directly off the kitchen and living space.
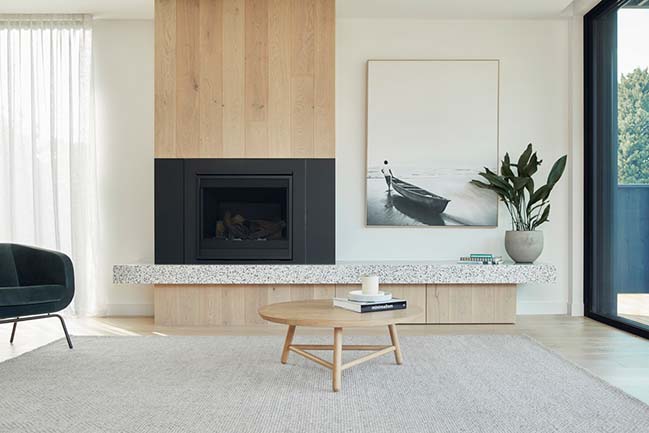
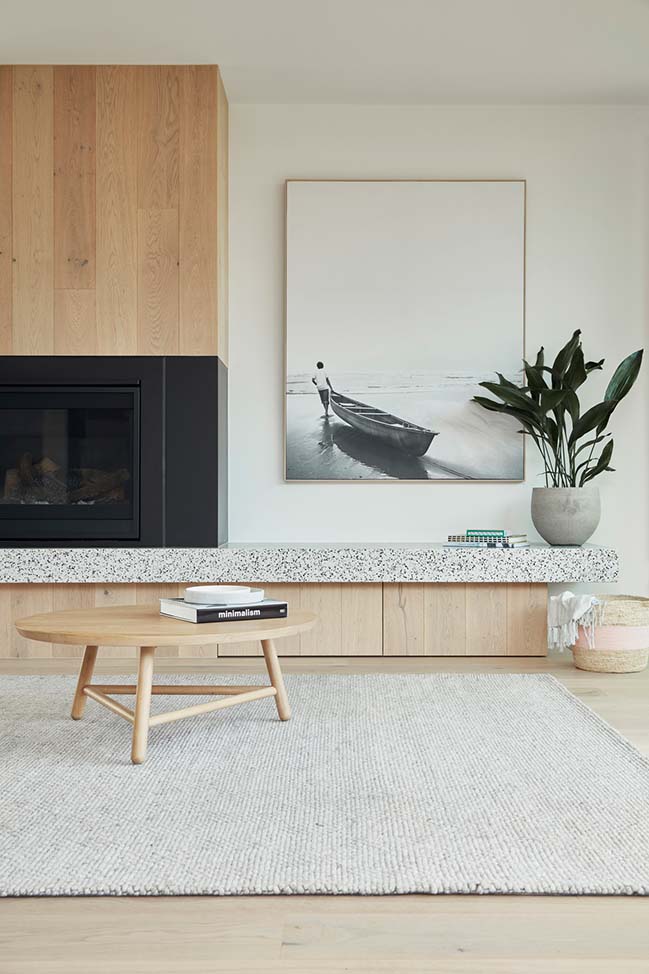
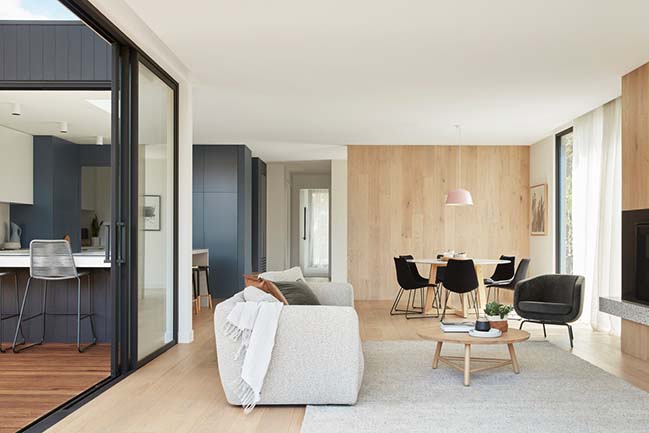
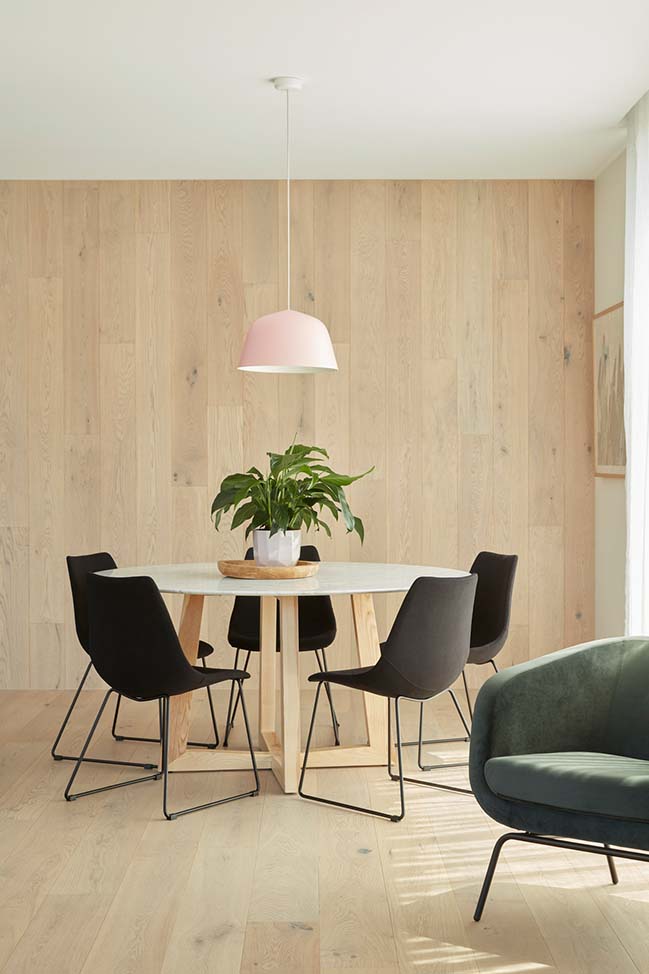
> YOU MAY ALSO LIKE: Miller House in Heathmont by Ark 8 Architects
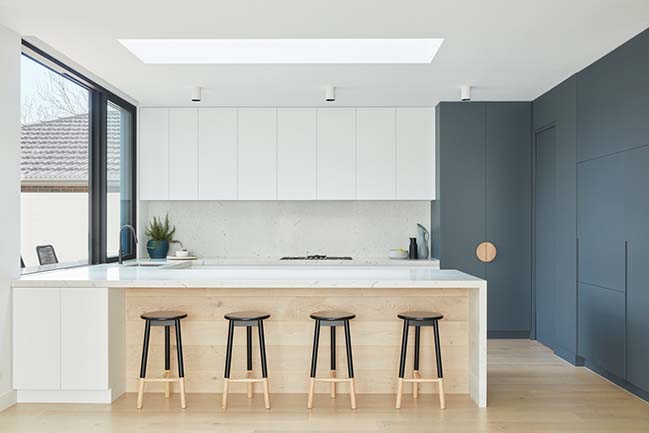
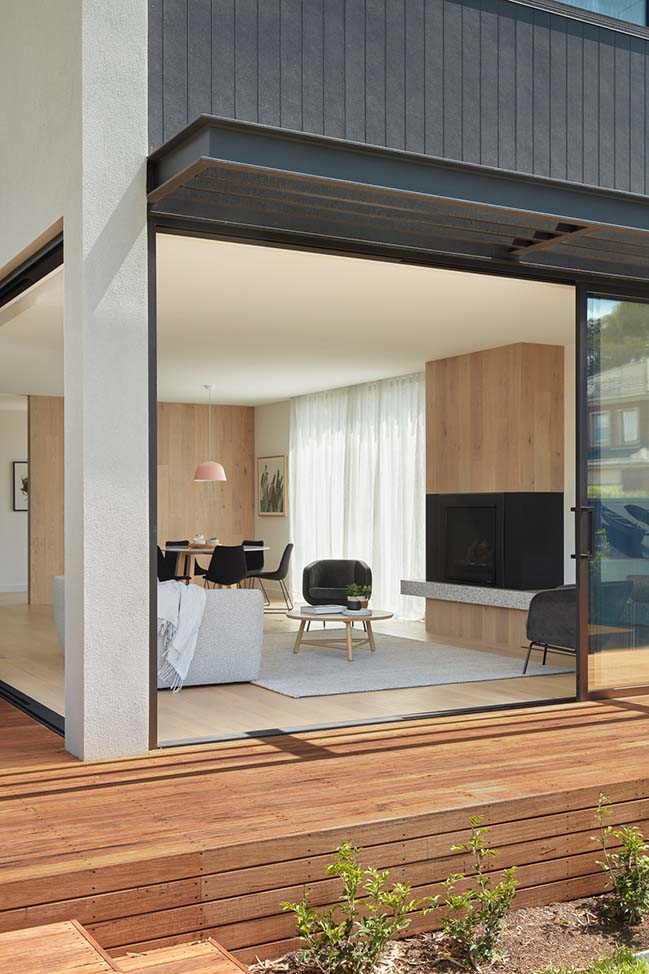
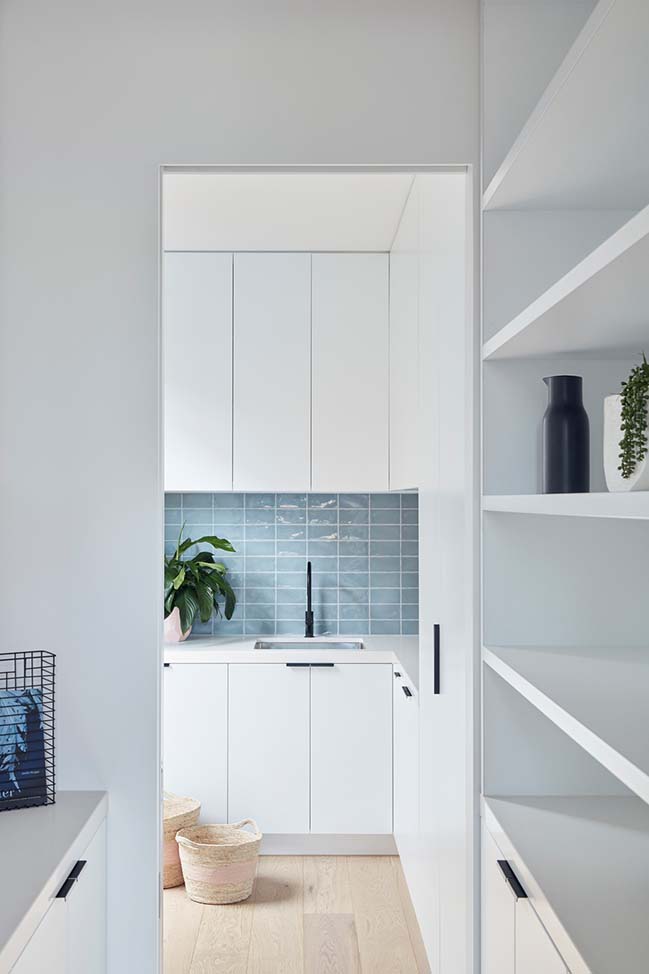
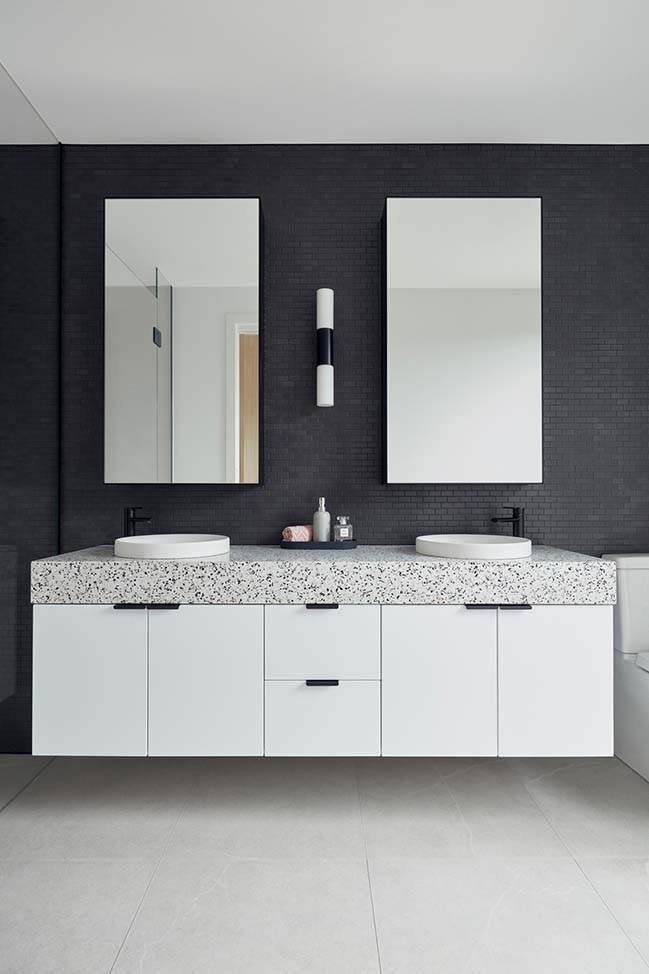
> YOU MAY ALSO LIKE: Bellevue Hill House by Geoform Design Architects
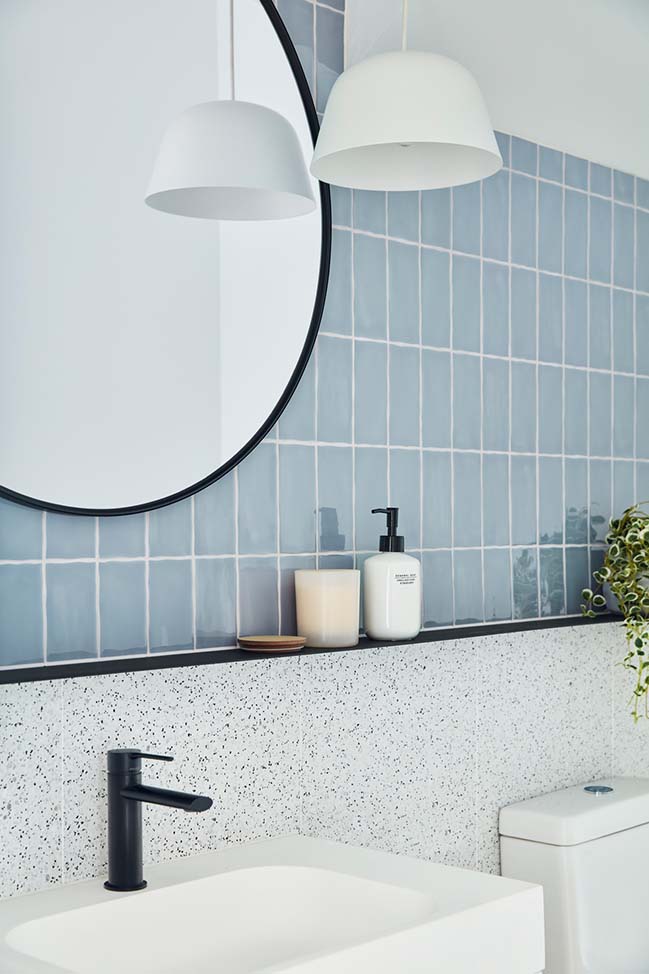
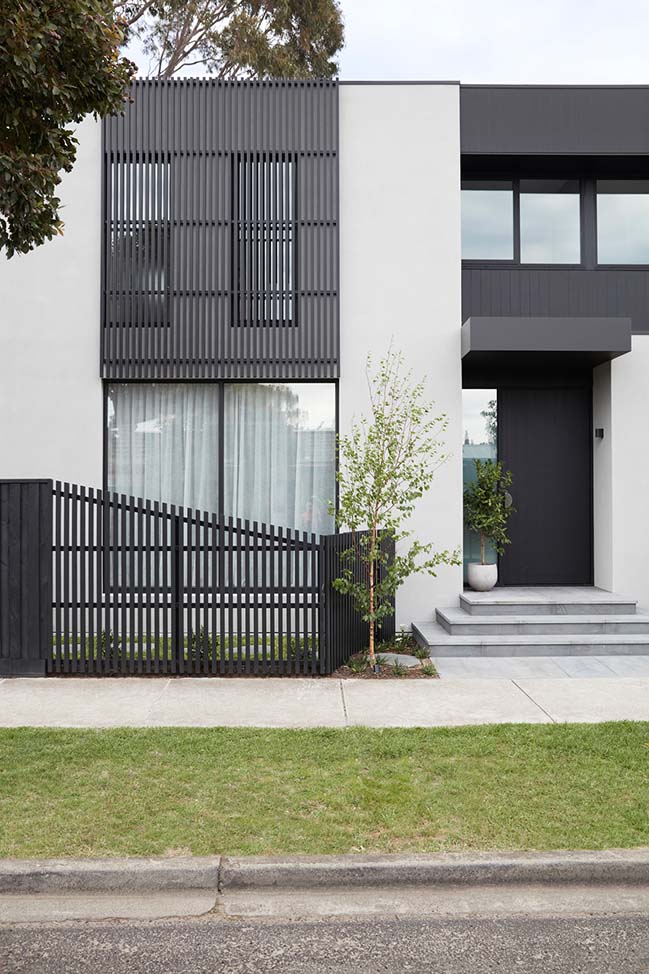
Spotted Gum Tree House by Merrylees Architecture
11 / 15 / 2018 Spotted Gum Tree House was designed from day one around the enormous spotted gum occupying the back yard of the property...
You might also like:
Recommended post: Cambridge House by AW Architects

