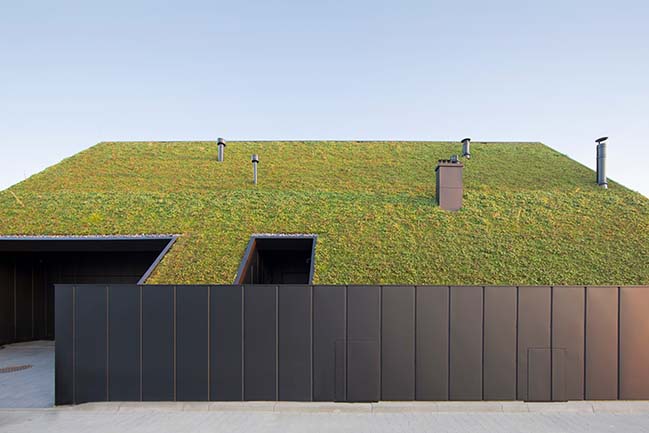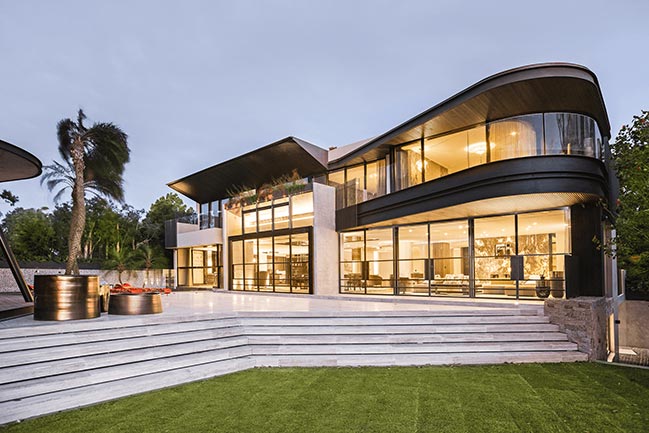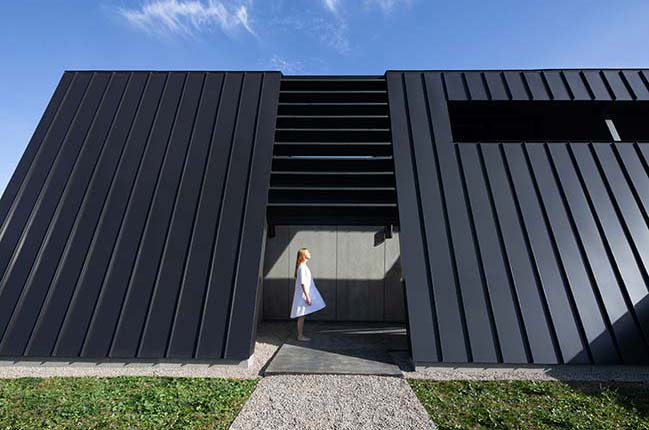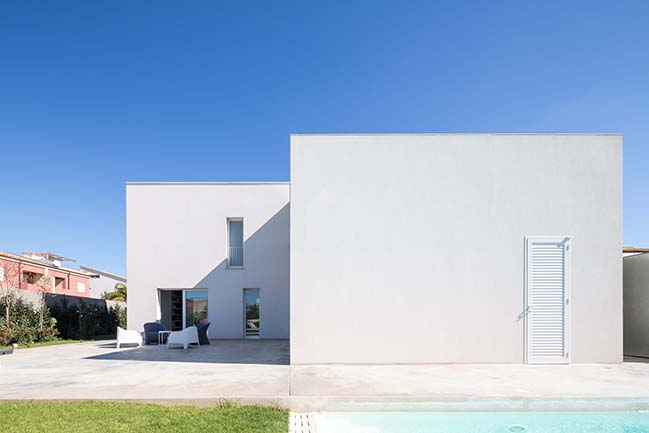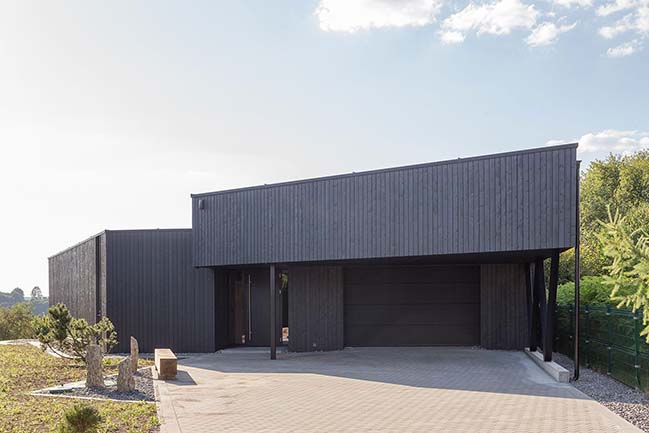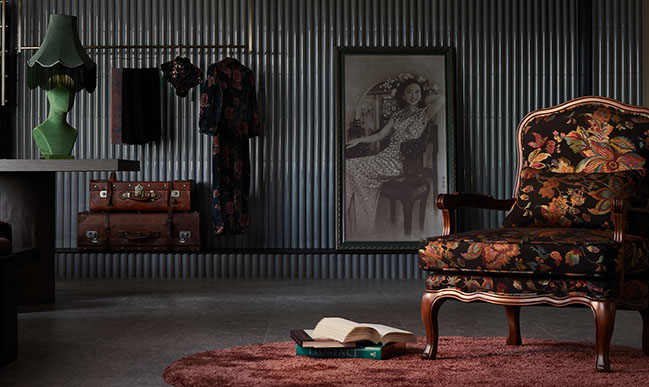10 / 11
2018
Miller House is an exploration of the interstitial spaces and relationships between the existing built form and the surrounds. The existing humble weatherboard property sat quietly - lacked verve and suffered from piecemeal connections with the natural environment.
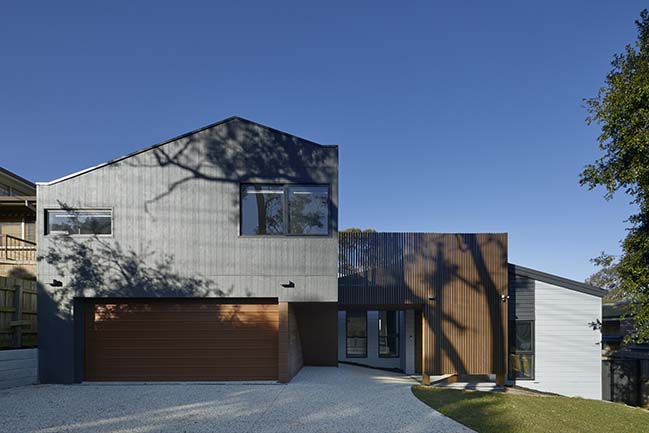
Architect: Ark 8 Architects
Location: Heathmont, Australia
Year: 2018
Project size: 250 m2
Site size: 875 m2
Photography: Tatjana Plitt
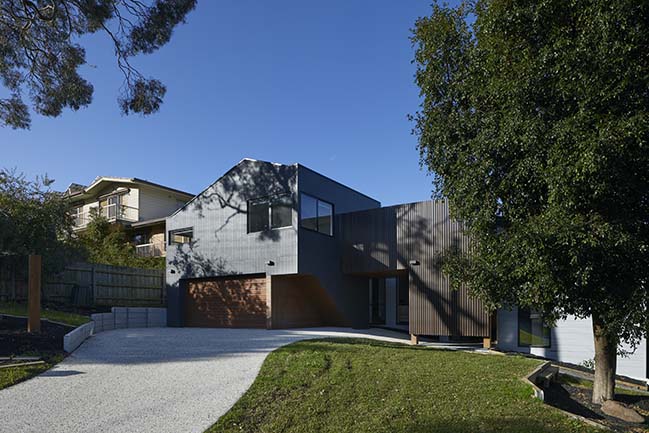
From the architect: The diagonally-cascading site and expansive views of the Dandenong Ranges, drove the insertion of two strong geometric forms - one at the front and the other to the rear. The form to the front acts as a marker to the site and to the streetscape. A west-facing sun-shading screen element contributes to the sense of drama and address - acting as an intermediary between the new and the existing. The double-volume form at the rear extends the notion of living space outwards and upwards - reconnecting to the ranges and natural environment beyond.
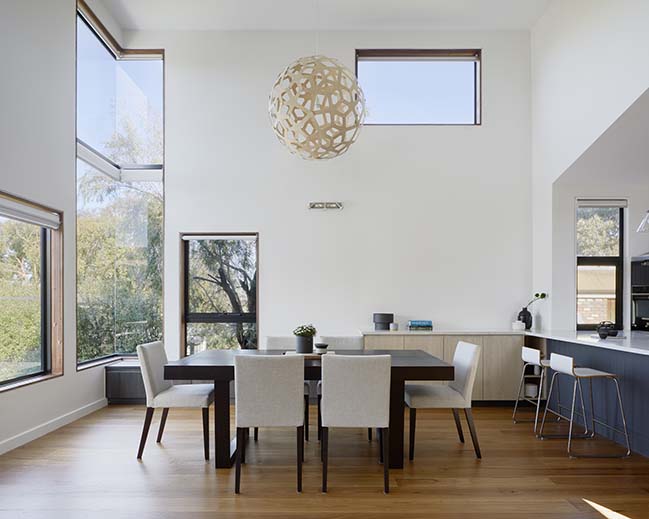
Light becomes an activator of the living spaces accentuated through north-facing soaring cathedral ceilings. These spaces were unpacked and re-distributed to revive internal relationships and external connections. The kitchen and pantry was designed as the focal point and as extension of the "weatherboard" mantra - as other spaces were spun around it. The darkened verticality of the new forms are a salient nod as well as a contemporary departure from the horizontality of the existing weatherboard.
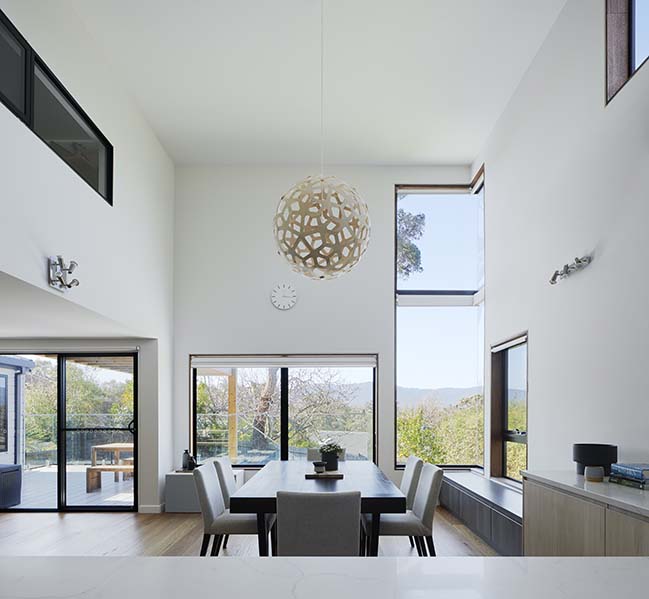
In addition to creating its own unique spaces for living, Miller House aimed to orchestrate the interplay of formal relationships in reverence to its context.
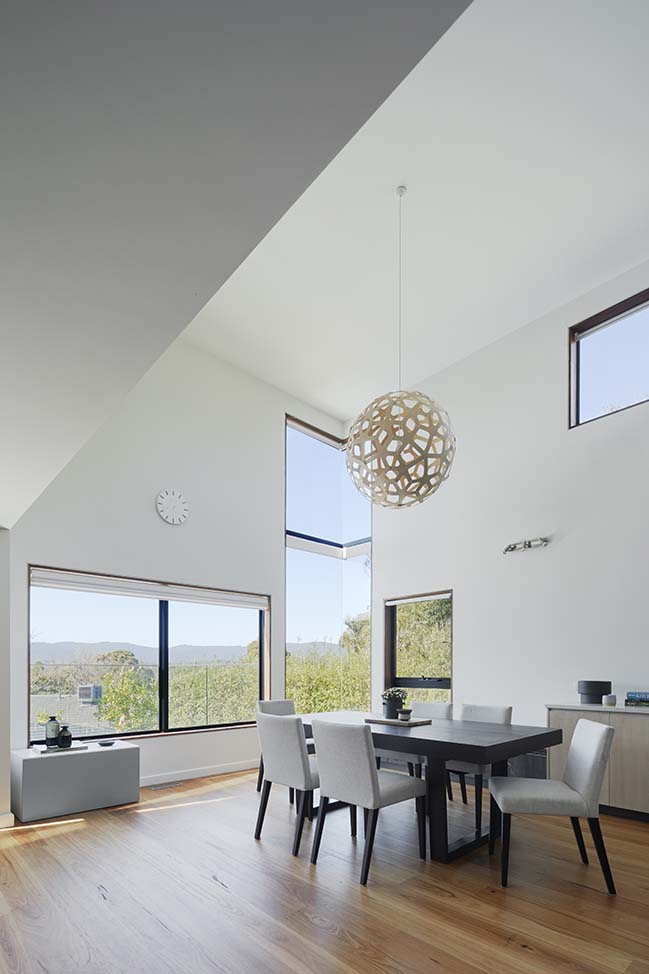
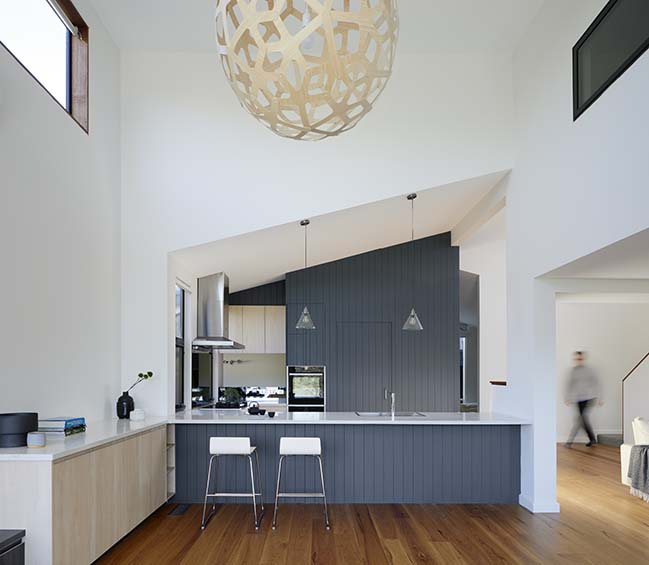
> You may also like: G2 House by Biscoe Wilson Architects
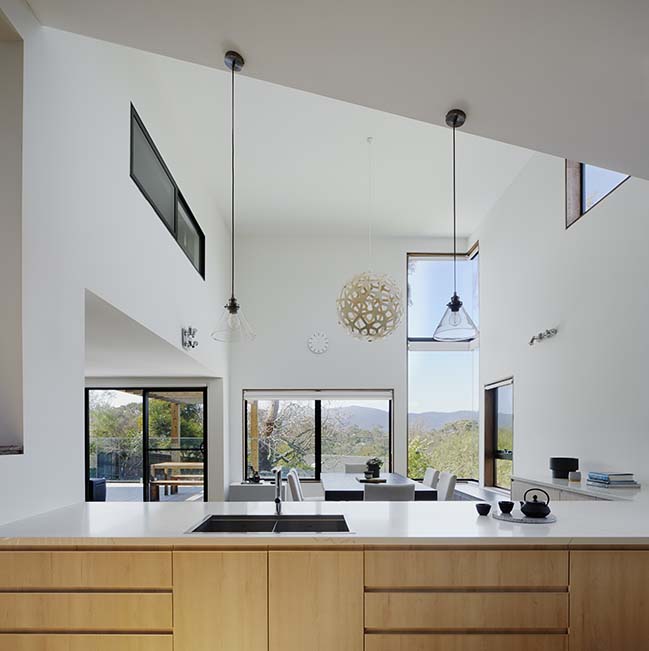
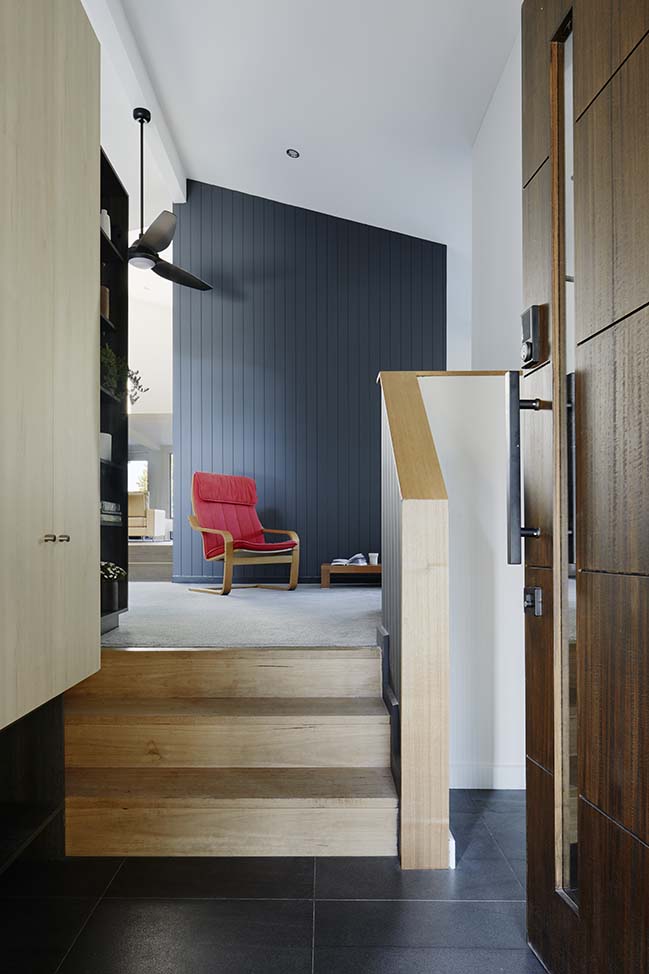
> You may also like: Thompson Home in Melbourne by McGann Architects

> You may also like: Red Hill Residence by Finnis Architects
Miller House in Heathmont by Ark 8 Architects
10 / 11 / 2018 Miller House is an exploration of the interstitial spaces and relationships between the existing built form and the surrounds...
You might also like:
