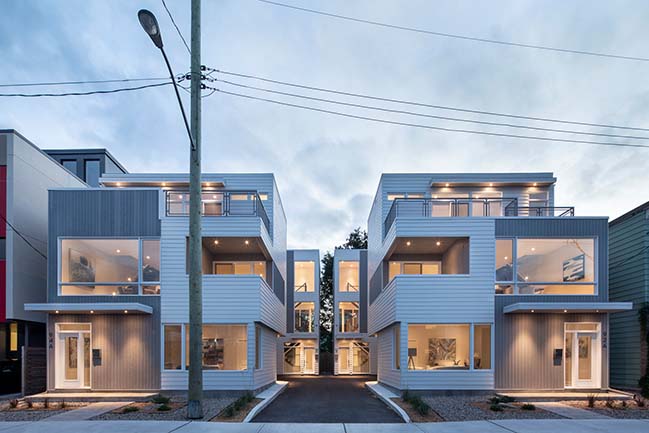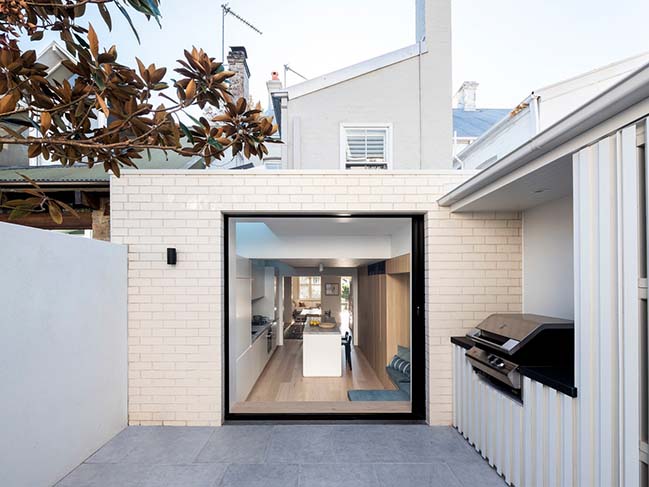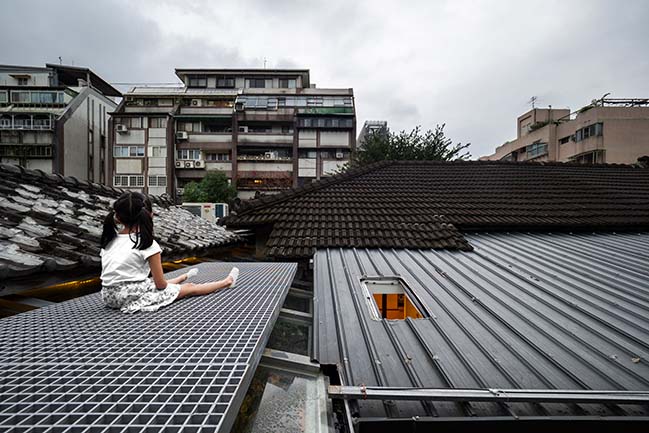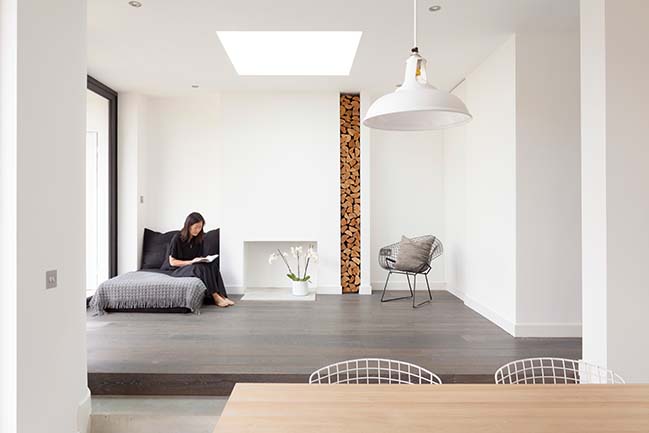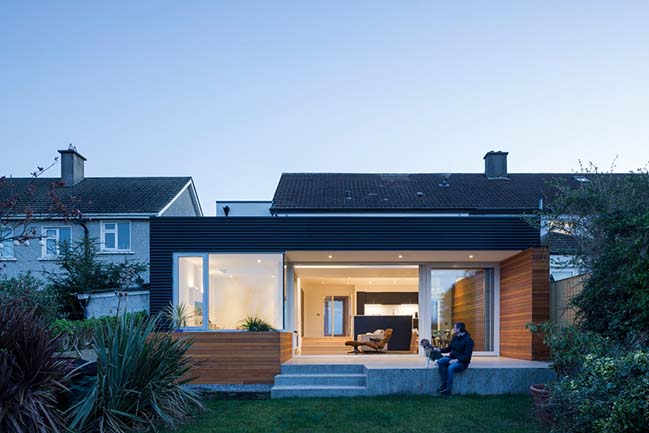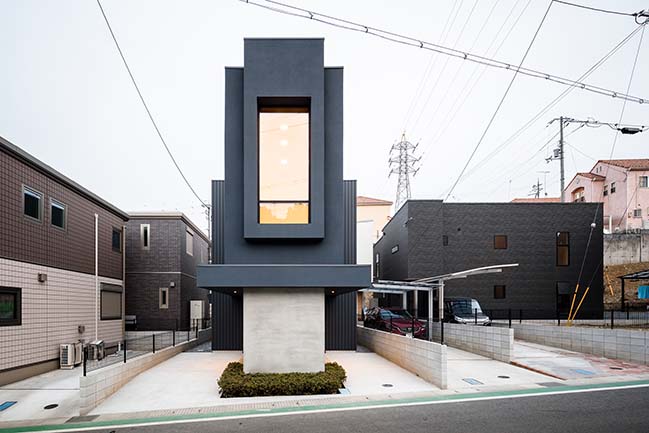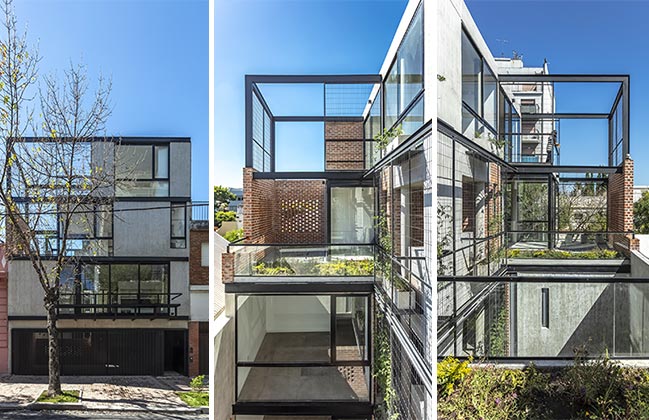08 / 26
2019
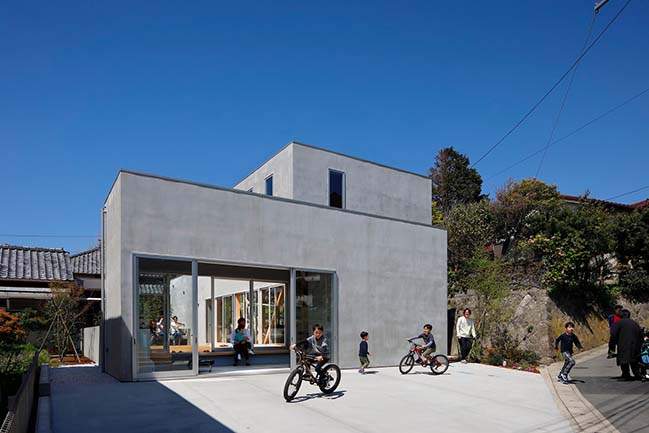
Architect: YAMAZAKI KENTARO DESIGN WORKSHOP
Location: Hayama-chou, Kanagawa, Japan
Site Area: 281.72 sqm
Floor Area: 121.21 sqm
Structural Design: ASD/ Ryuji Tabata, Takayuki Tabata
Photography: Naoomi Kurozumi
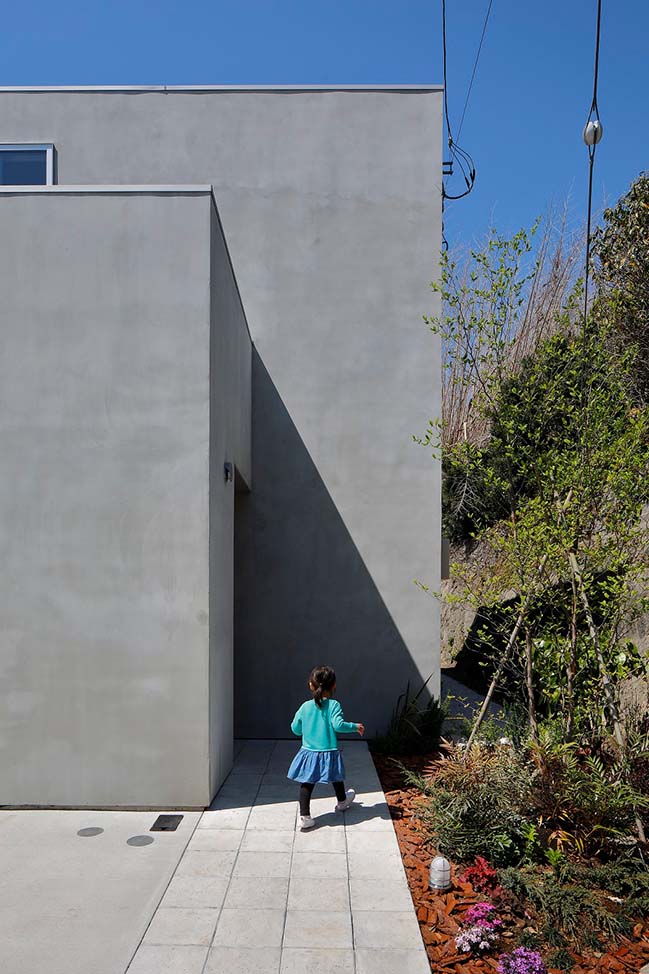
From the architect: In order to make use of the rich environment, intermediate areas such as Doma (earthen floor) and terraces were arranged to connect the space between the ambient environment and the house. We arranged the Doma between the house and the frontal road such that the parking space becomes an integrated front yard. Also we set up a public terrace where the garden in the neighboring area becomes a borrowed landscape.
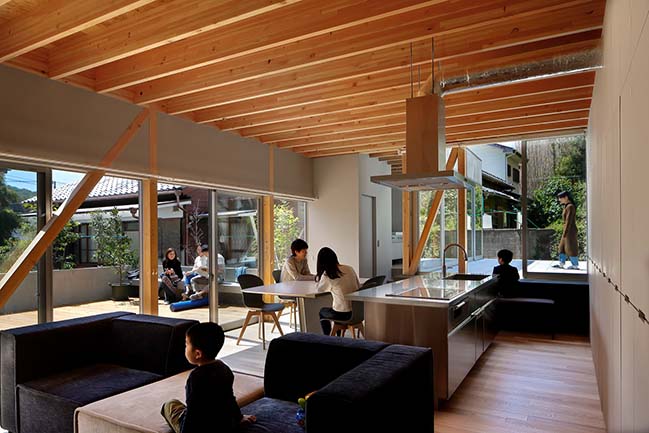
The private terrace makes use of the masonry retaining wall between the north and west sides. The floor levels of each terrace are aligned with the interior space. The floor has three levels and its spatial arrangement gradually transitions from public to private.
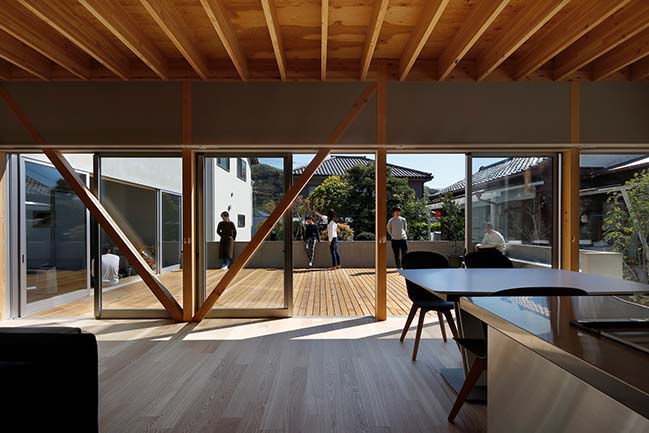
The step was designed as a bench or desk on which people can lie and as a gradual threshold. On the other hand, the roof bows on the ceiling surface are exposed and unify the whole space. This area, where friends and family alike live, was a special place for the client. I felt deeply moved by his memory of this place as a “Terrace in the Town” where friends and family alike would gather.
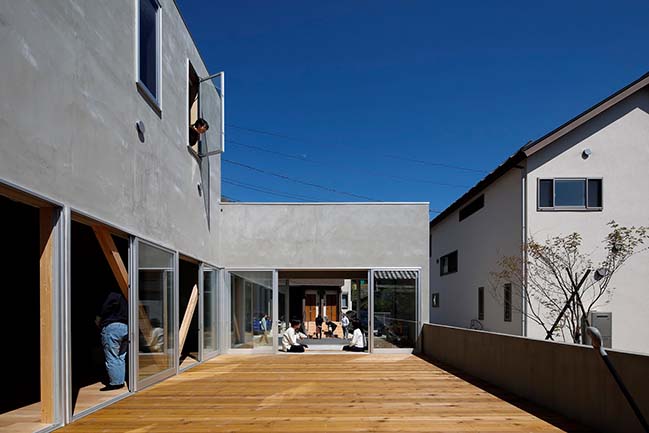
As a result, I designed a house where the Doma and terrace become an intermediate area with the town as a medium to facilitate urban behavior. We strove to create various behaviors such as sitting on the bench of the terrace, looking at the street, lying on the edge of the terrace, spending time at the desk by the kitchen, by yourself or with everyone.
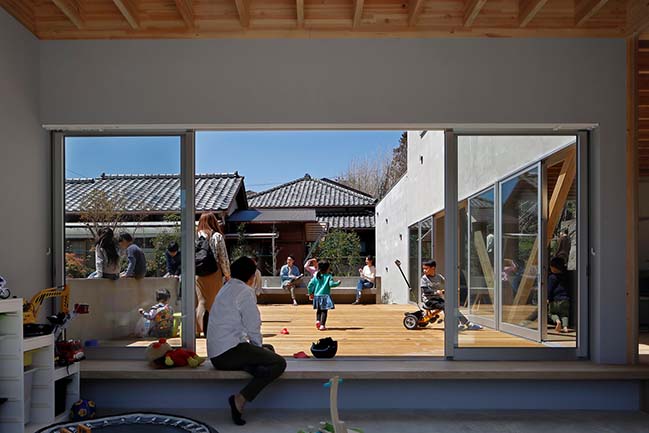
Also, the view from the street of the children running around on the terrace over the Doma area is a heartwarming scene. One might call it an urban behavior that neighbors can watch over warmly. I am reminded of Alberti's words, "The house is like a small city." I hope that the family and area will slowly overlap and that this architecture will become a mature city.
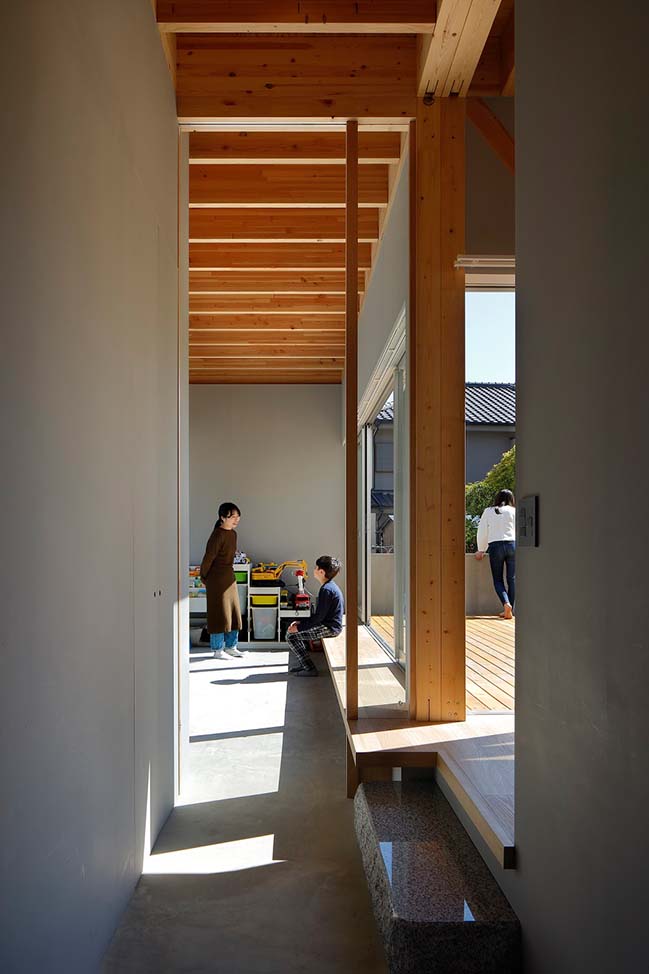
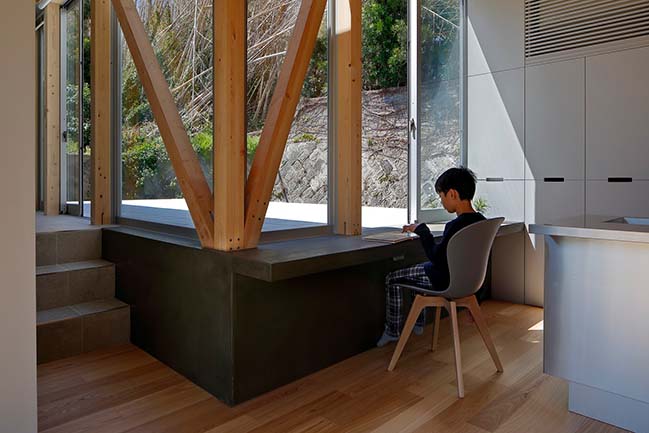
YOU MAY ALSO LIKE: Slender House by FORM / Kouichi Kimura Architects
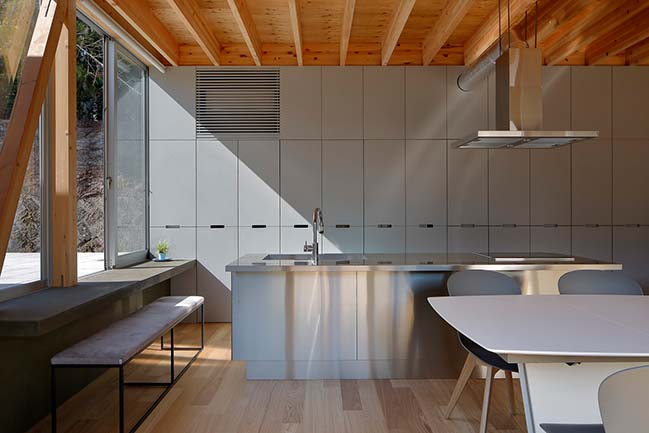
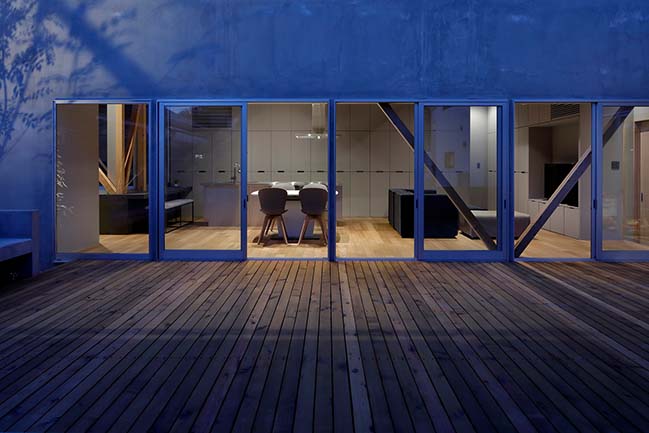
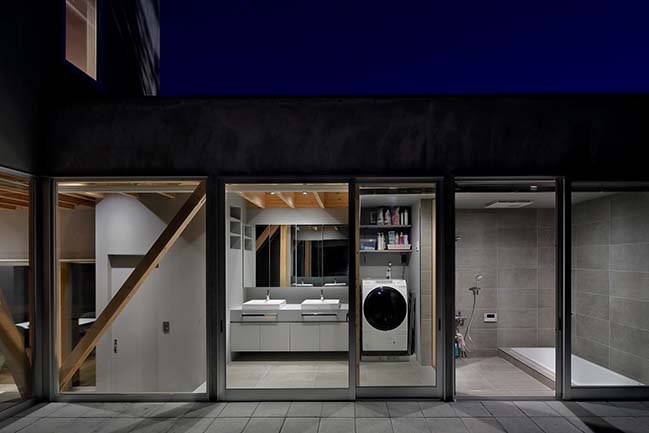
YOU MAY ALSO LIKE: House in Toyonaka by Fujiwaramuro Architects
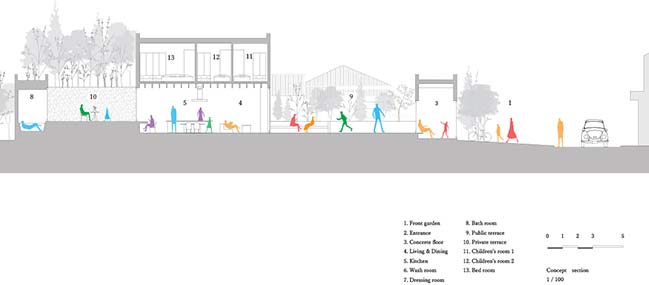
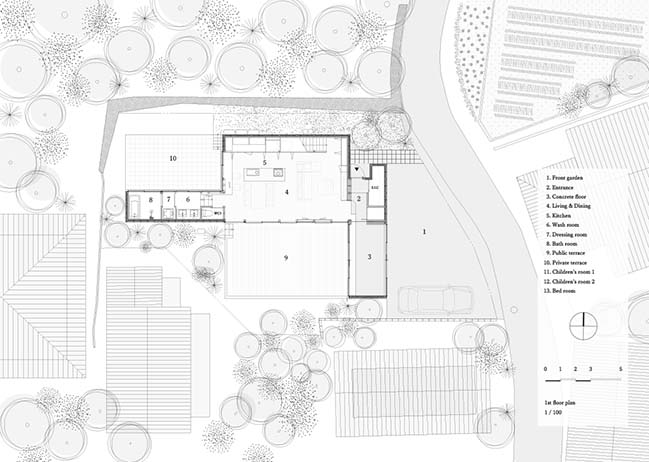
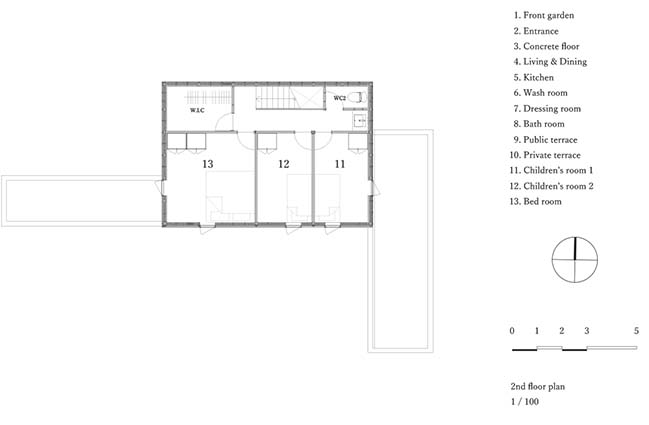
Terrace in the Town by YAMAZAKI KENTARO DESIGN WORKSHOP
08 / 26 / 2019 The site is located on the mountain side of Hayama where we can enjoy the lush nature and the warmth of the calm local community...
You might also like:
Recommended post: MA 4519 building by Arqtipo
