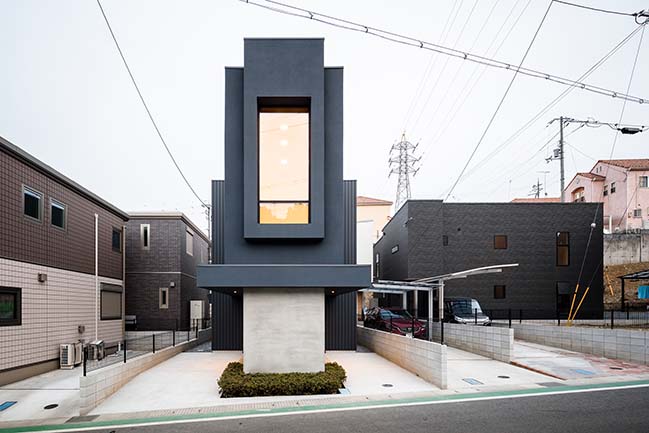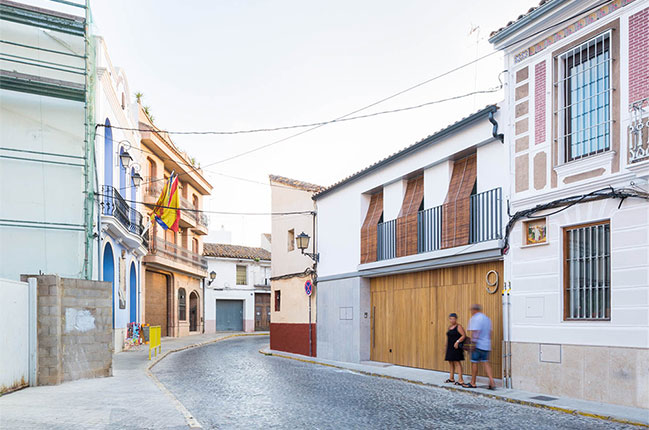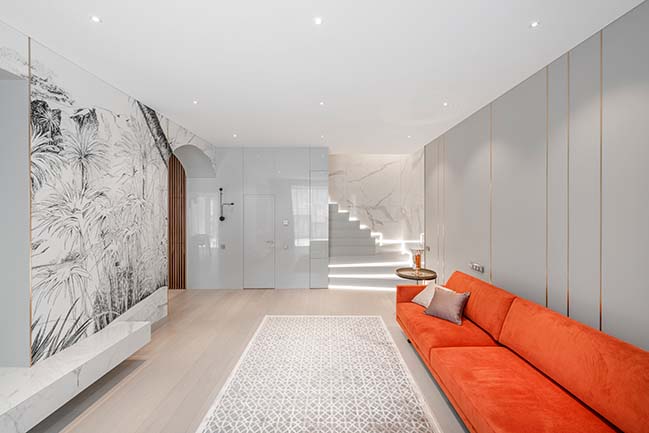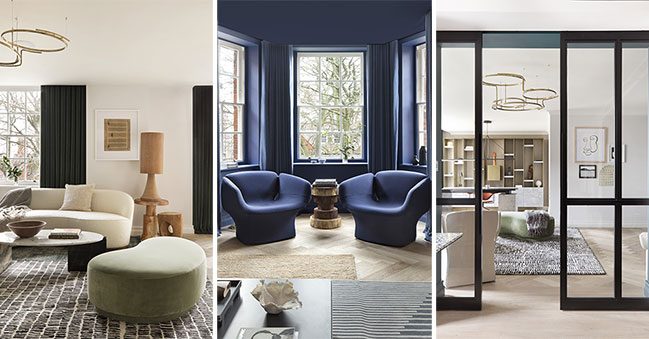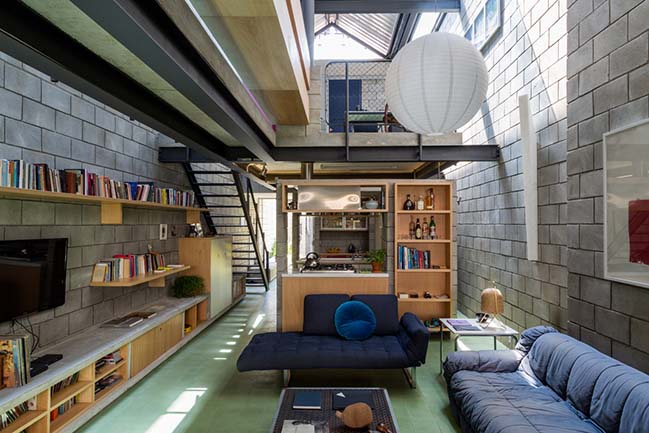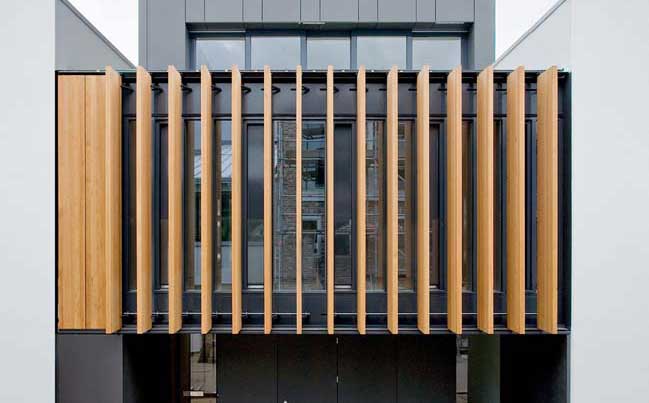08 / 11
2019
Competed in 2019 by Architectural Farm. The project consists of the extension, renovation and reconfiguration of a 1970’s semidetached house.
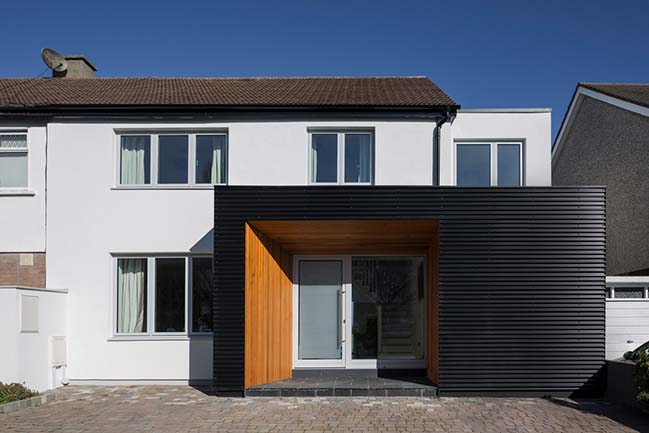
Architect: Architectural Farm
Location: Dublin, Ireland
Year: 2019
Main Contractor: FJB Construction
Photography: Ste Murray
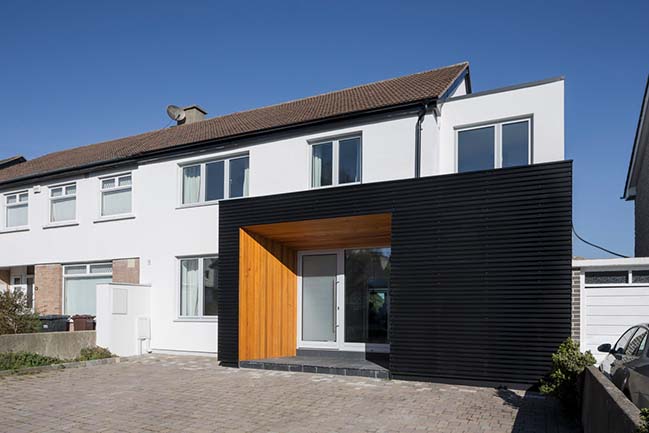
From the architect: The original house is held between two bold interventions to the front and rear, made of contrasting but complimentary materials of black corrugated metal and timber. The new elements help better define the threshold between street and rear garden, while maximising views to Howth beyond.
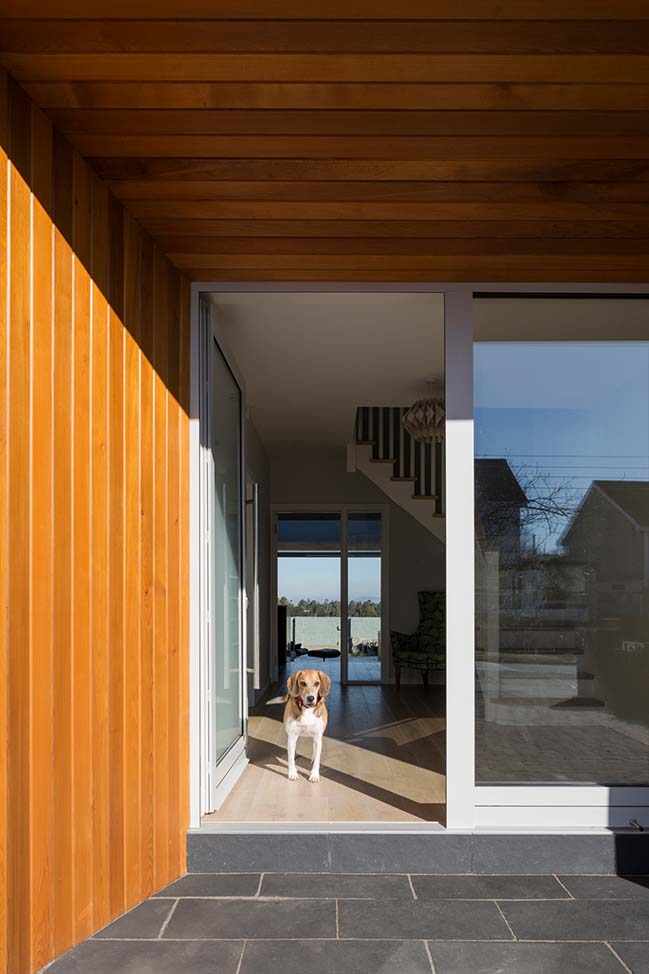
The new large open plan, split level family room consists of a kitchen and sunken living/ dining room with and adjacent children’s play area. This new north facing family area is connected to the garden via an internal/ external polished concrete floor, raised covered terrace and timber privacy wall and lit from above by large rooflights stretched across the width of the house.
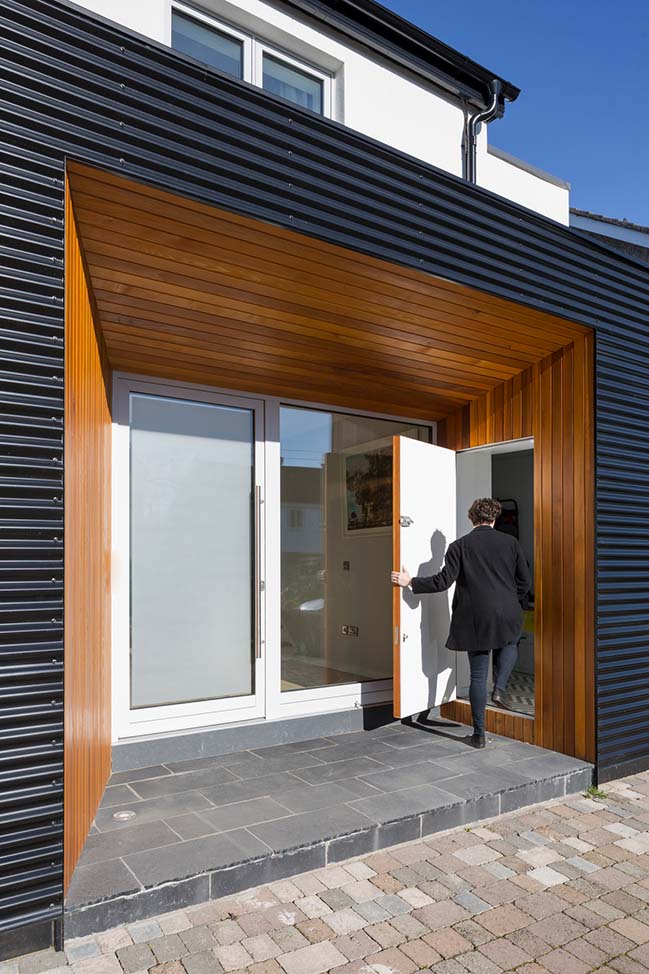
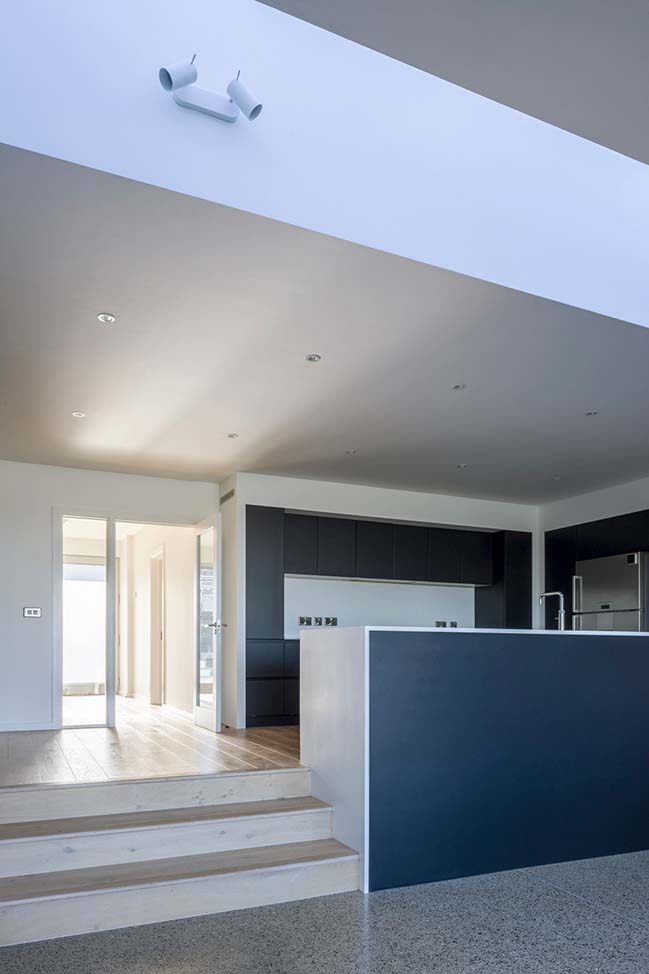
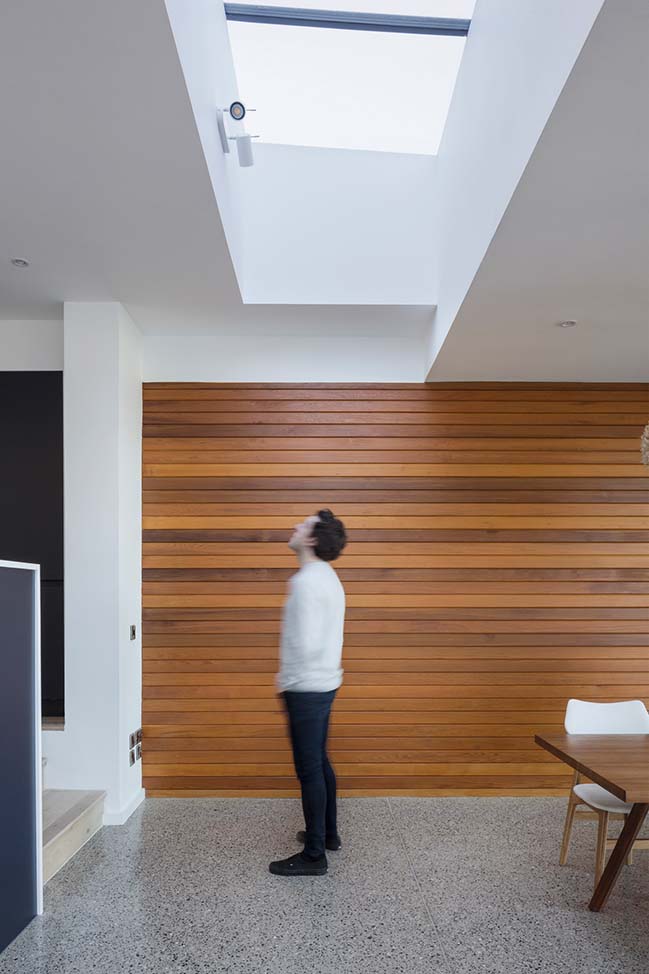
YOU MAY ALSO LIKE: The Stiles Road in Dublin by Architectural Farm
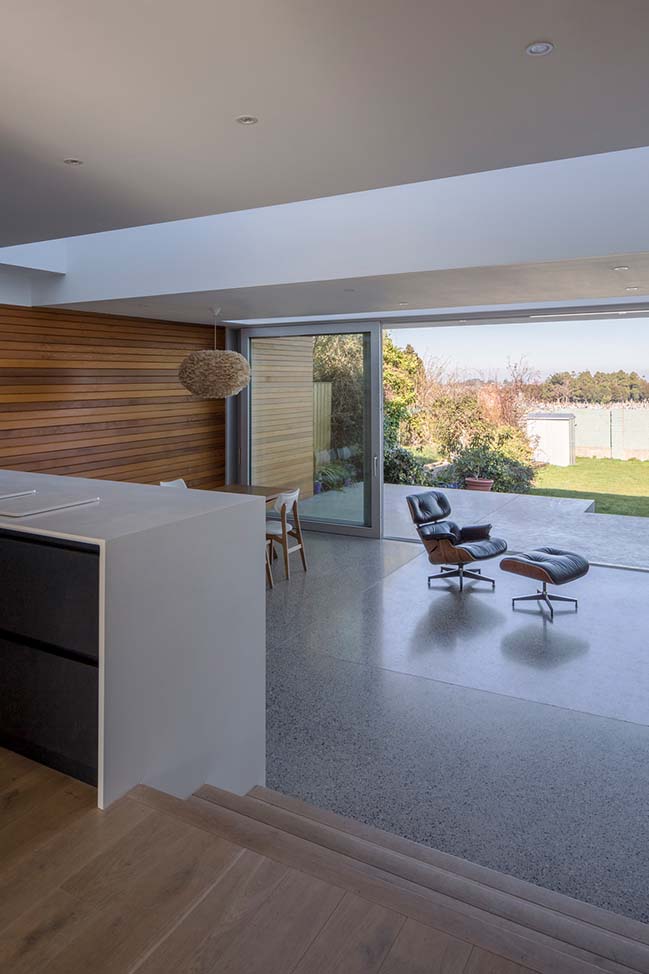
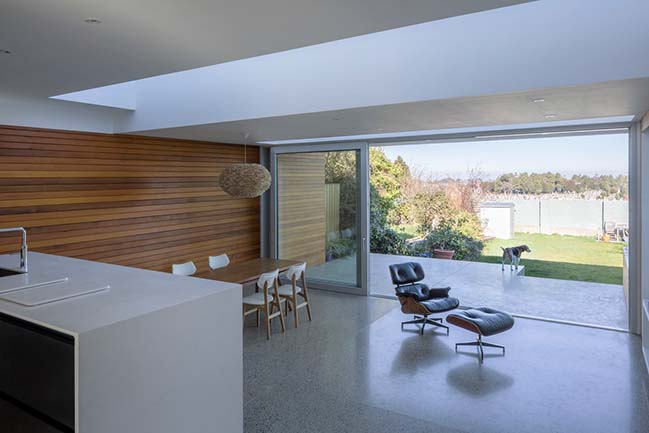
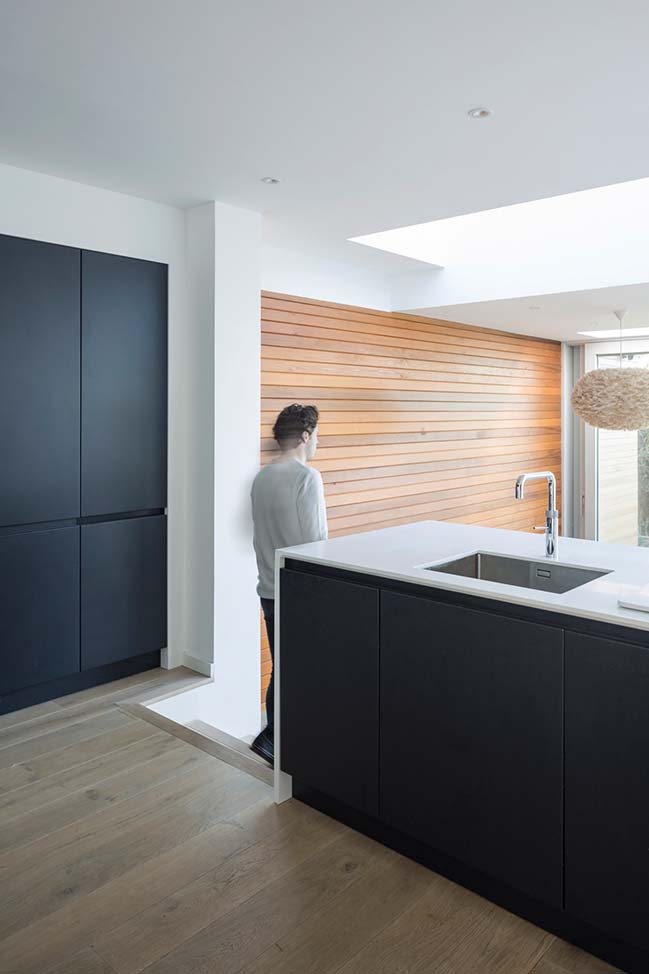
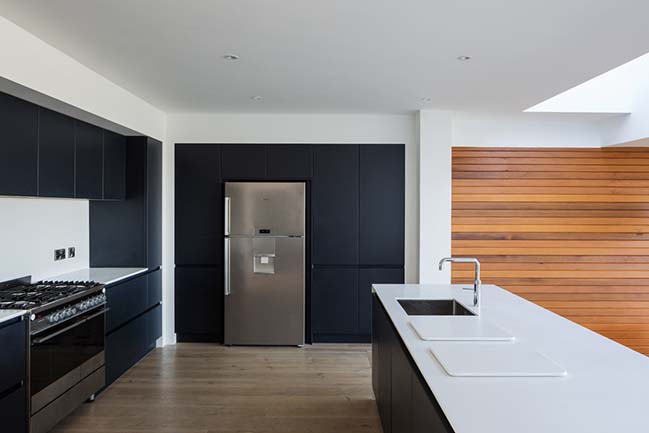
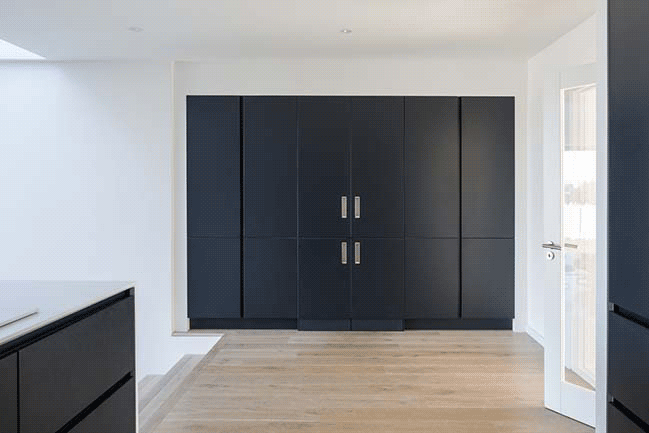
YOU MAY ALSO LIKE: Canada House Dublin by Powerhouse Company
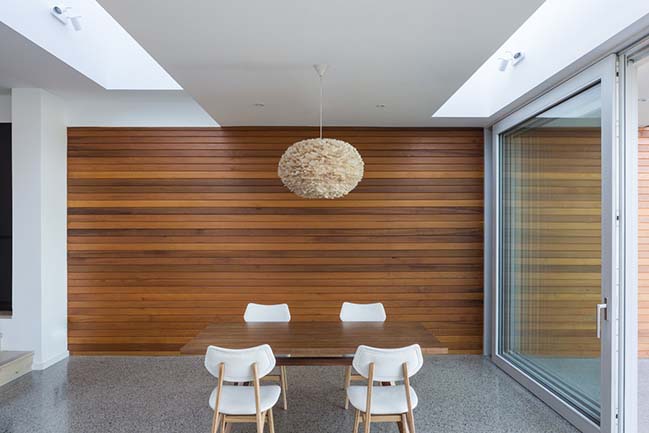
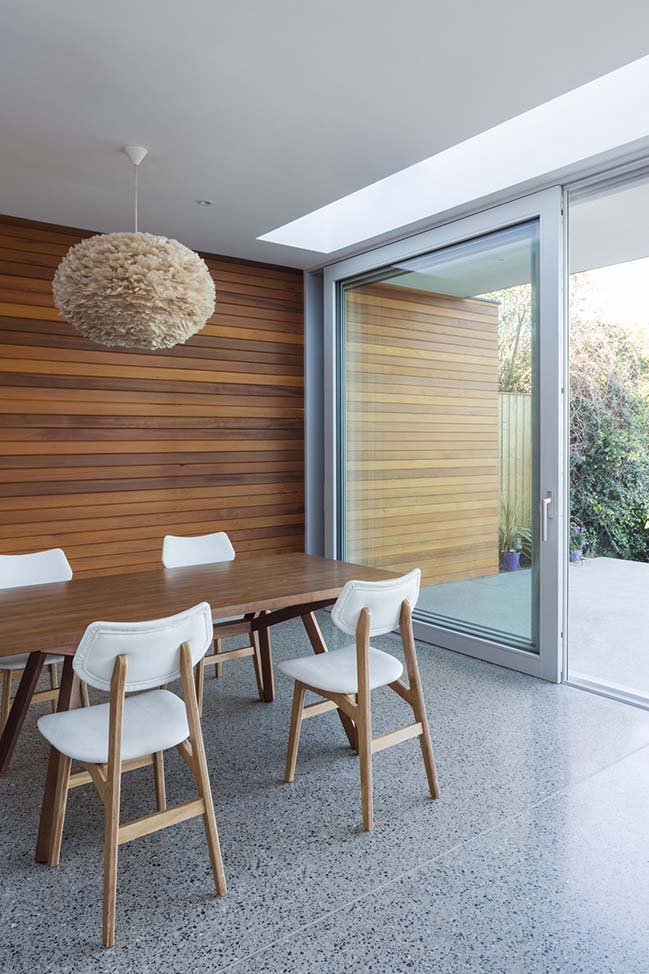
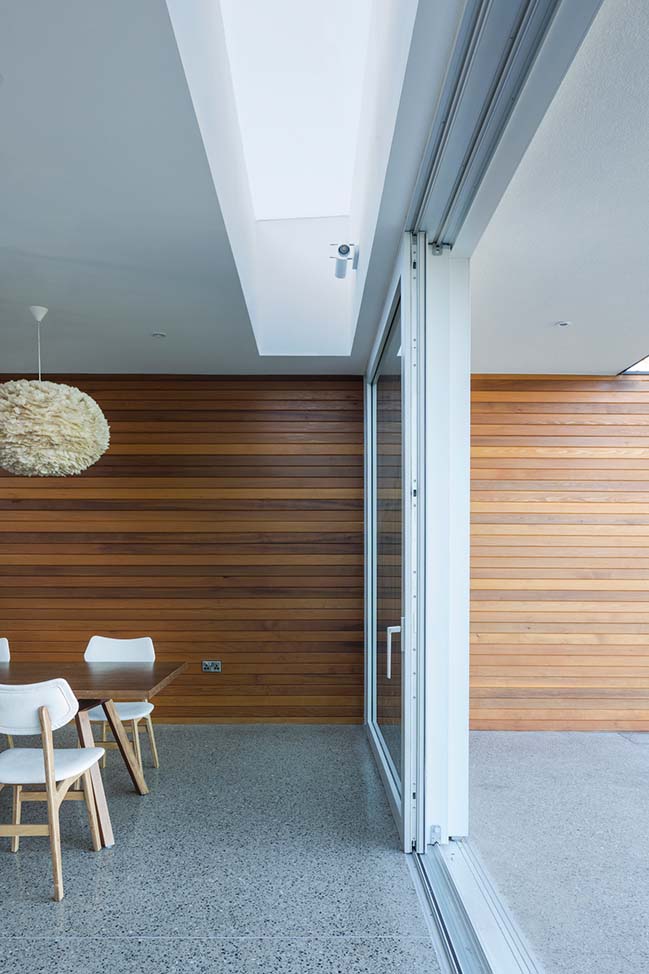
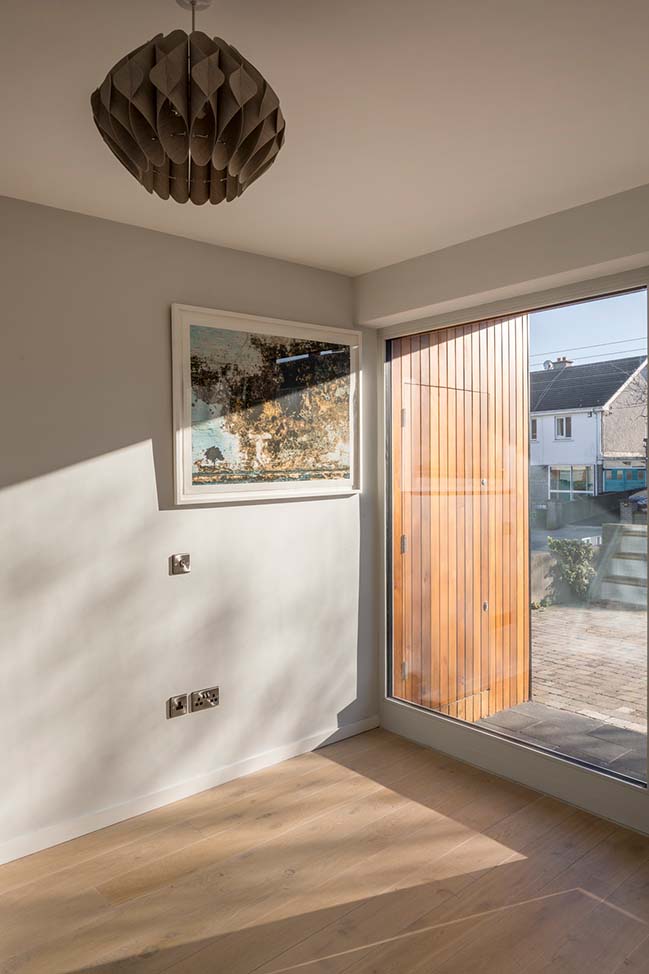
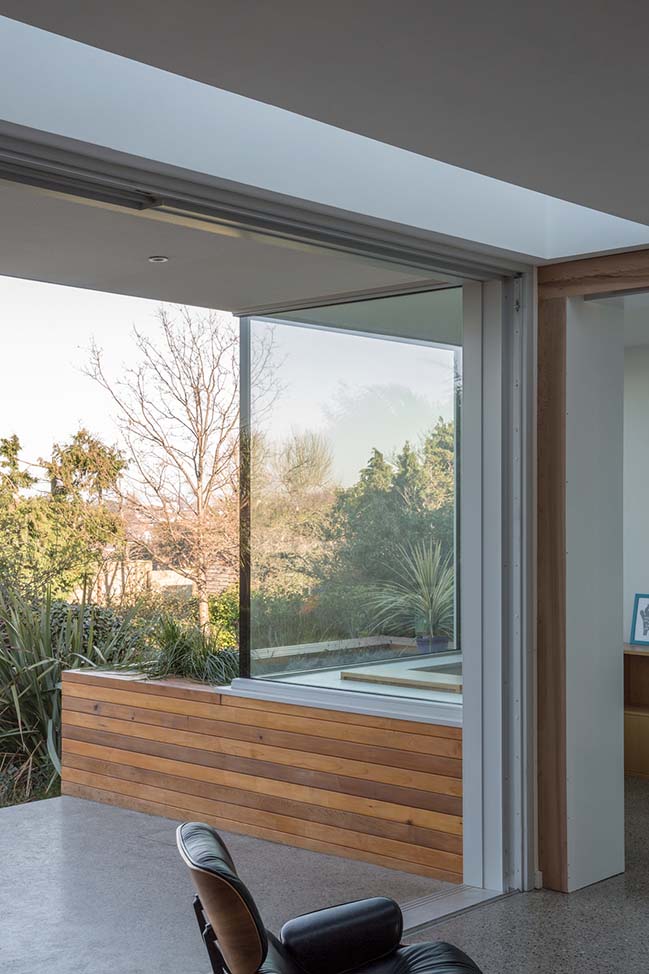
YOU MAY ALSO LIKE: Cork House by nimtim architects
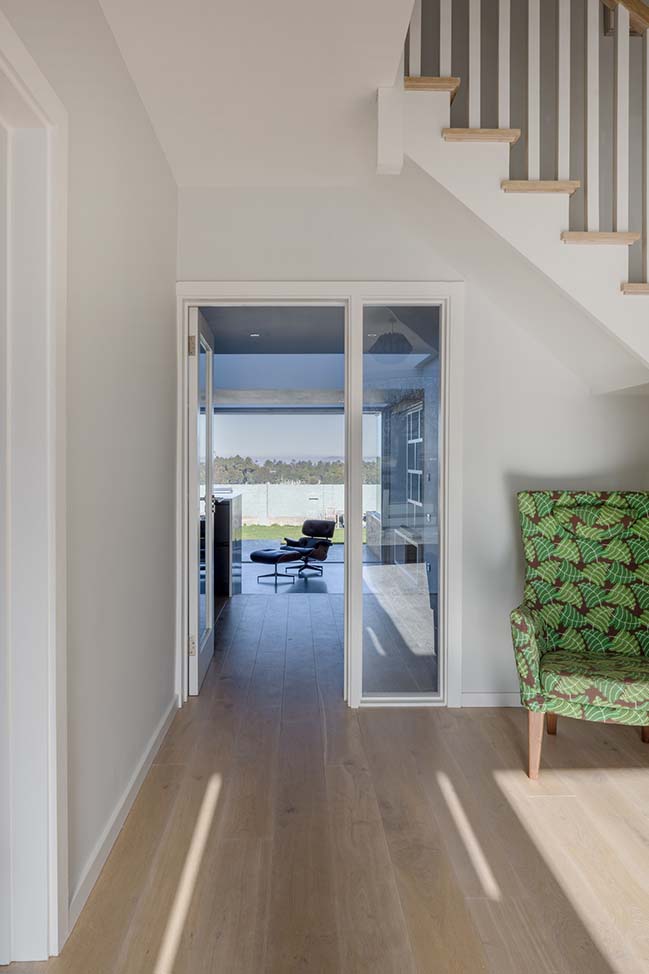
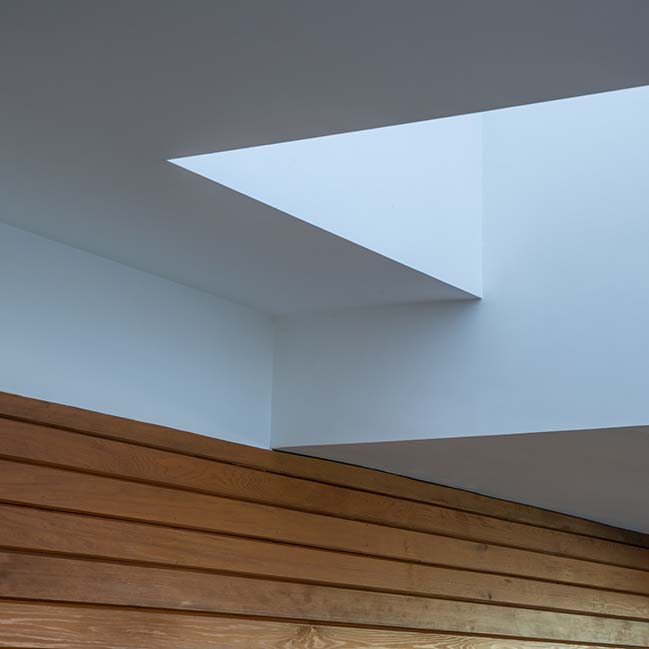
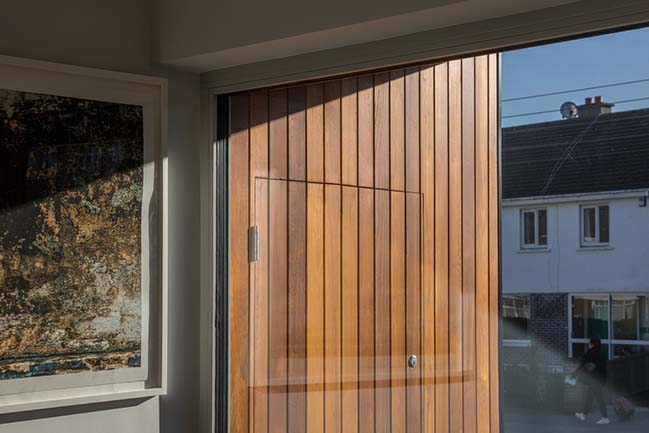
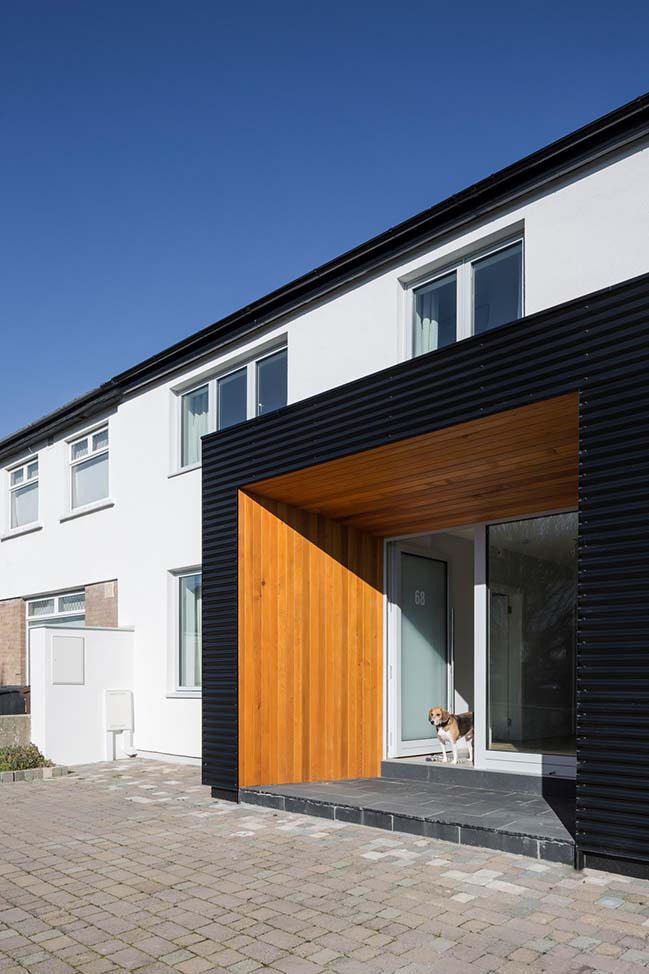
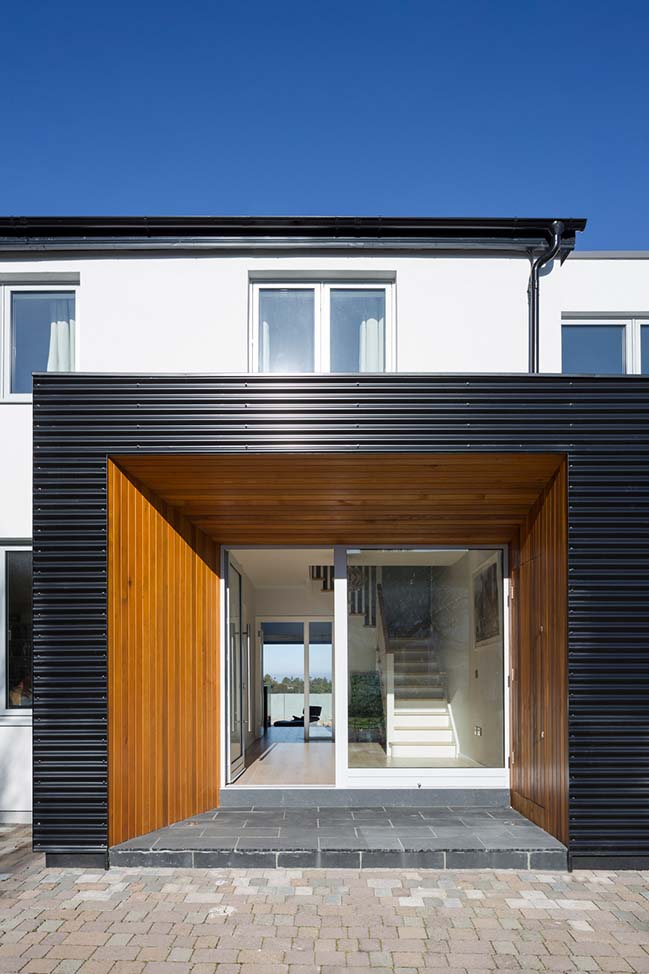
YOU MAY ALSO LIKE: House for a Stationer by Architecture for London
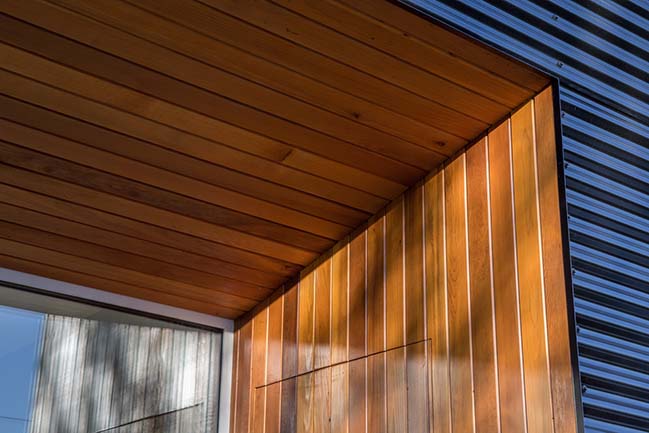
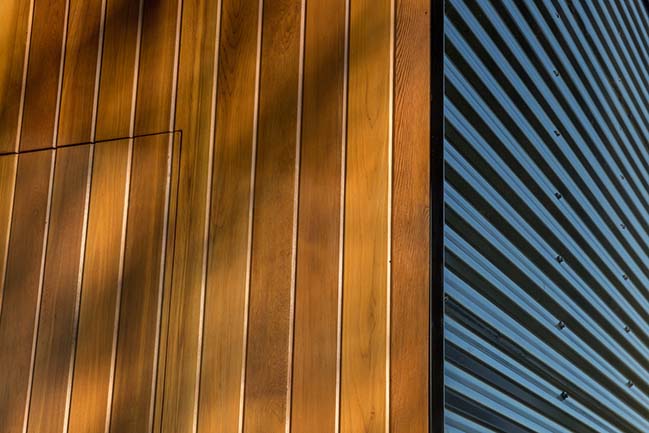
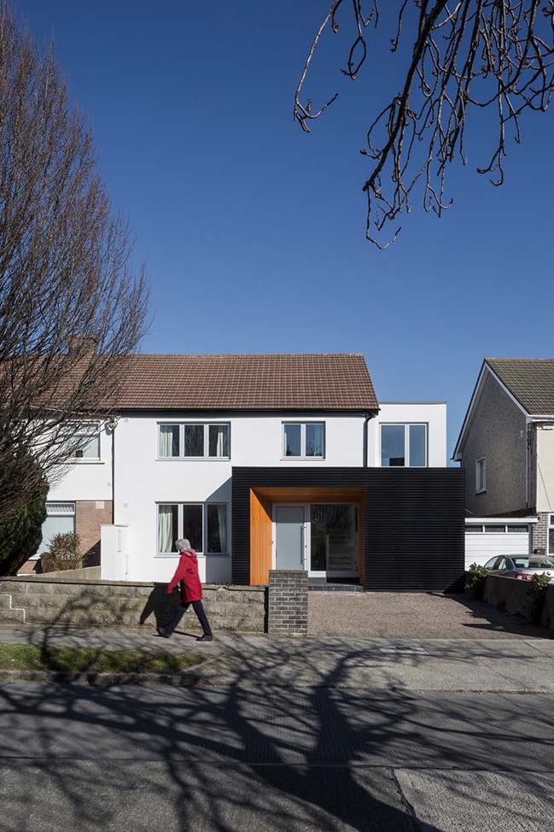
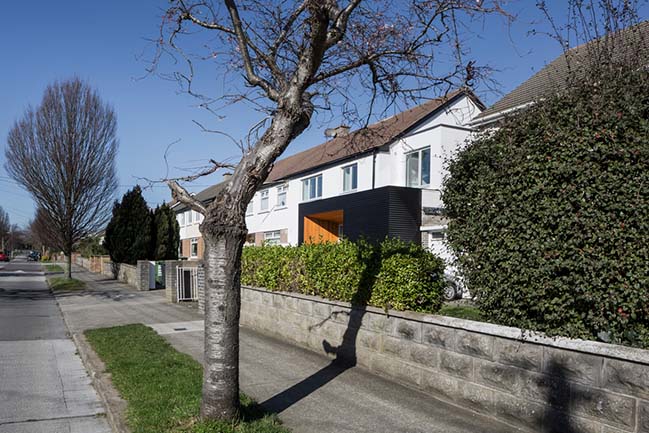
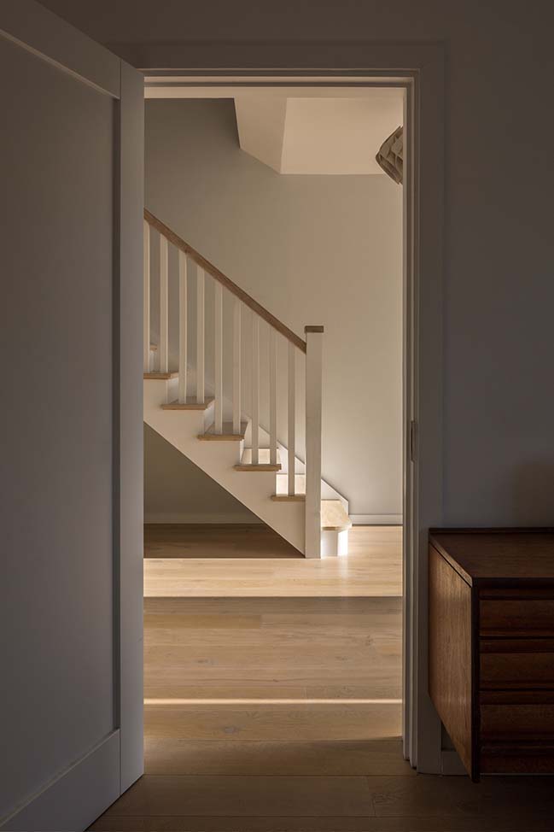
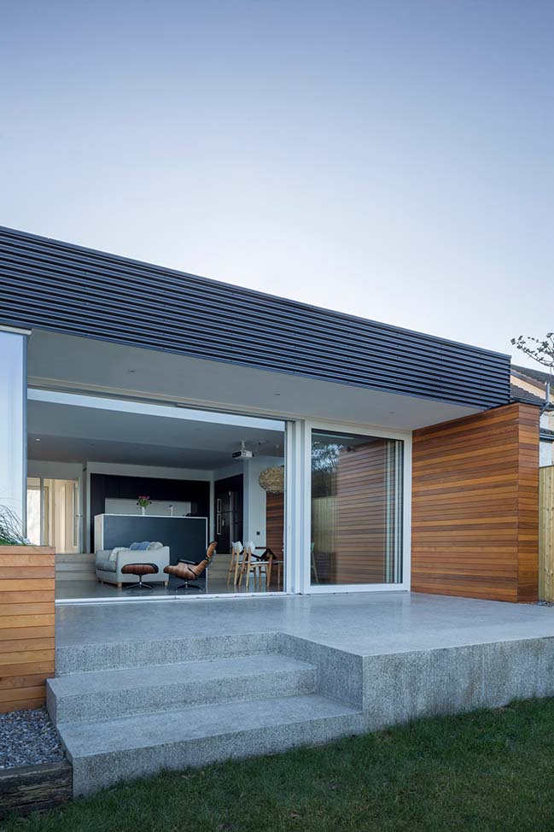
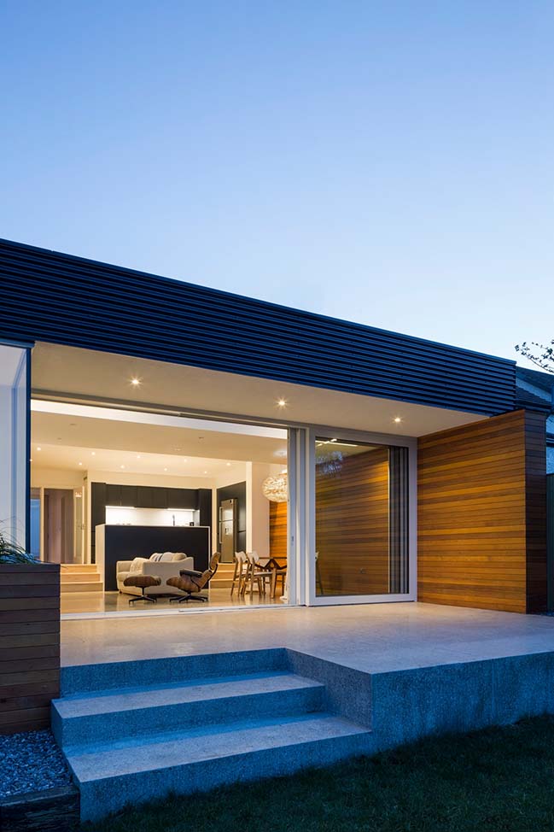
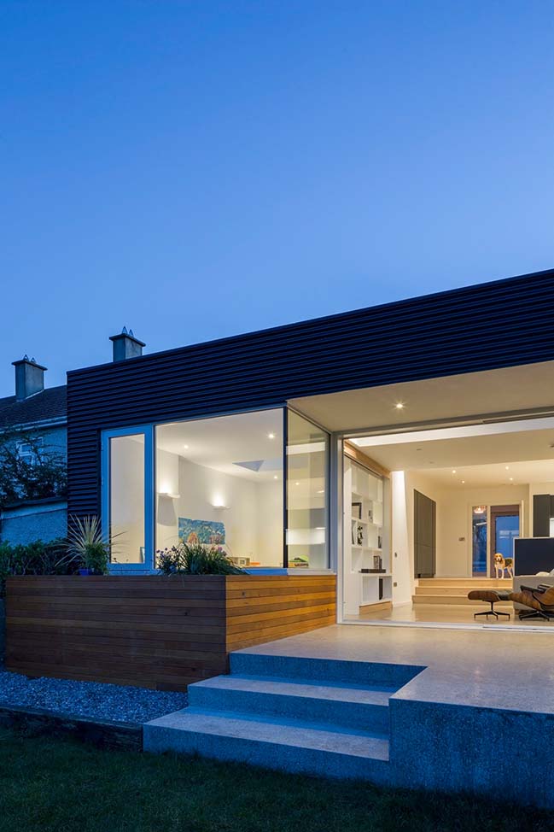
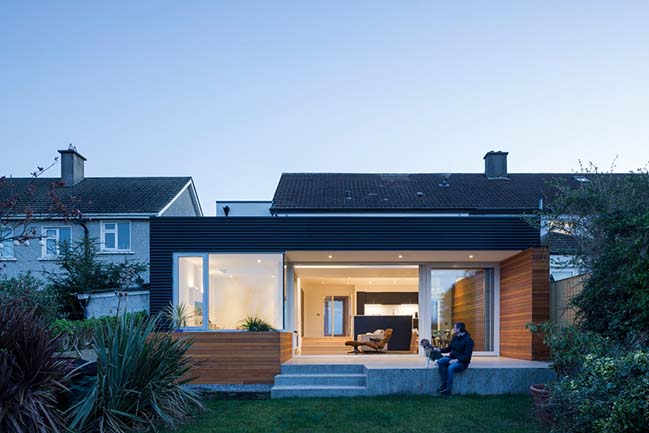

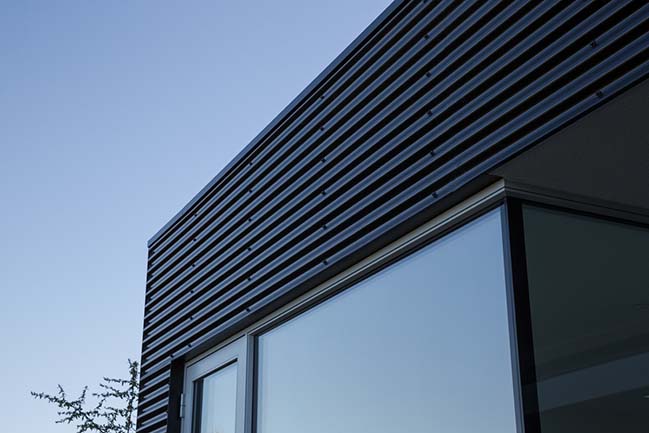
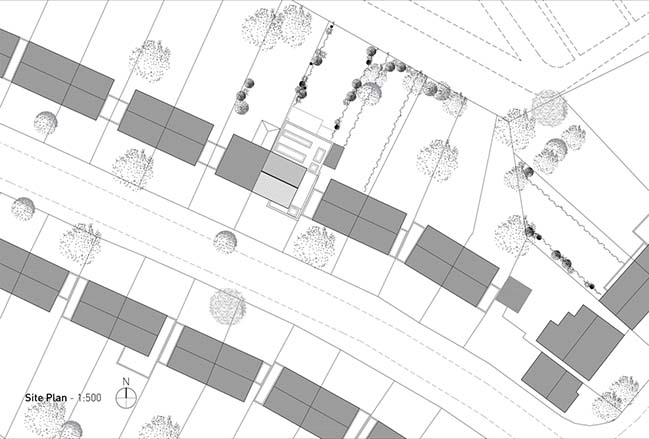
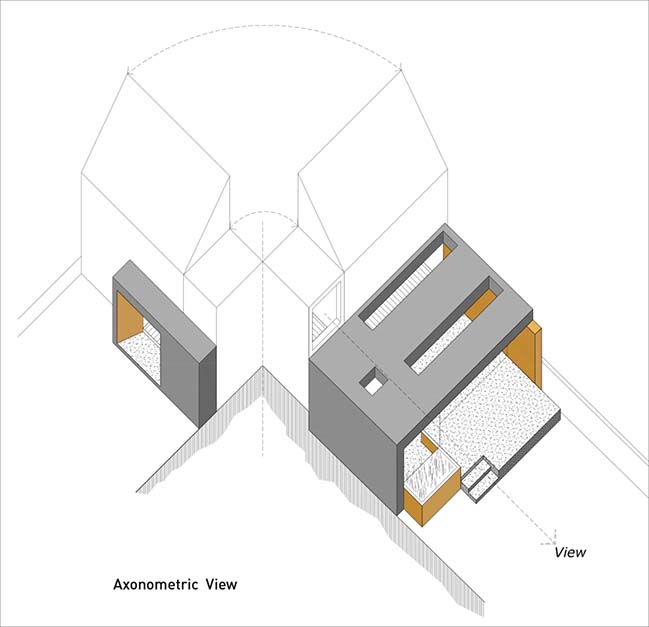
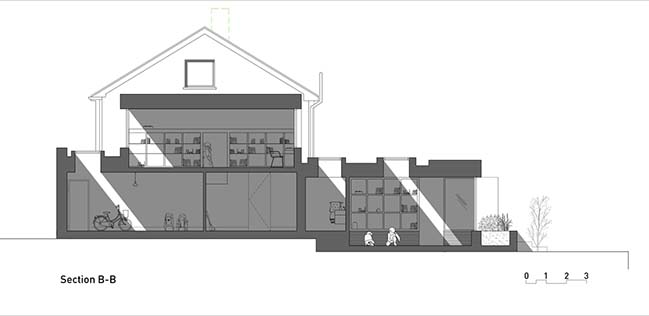
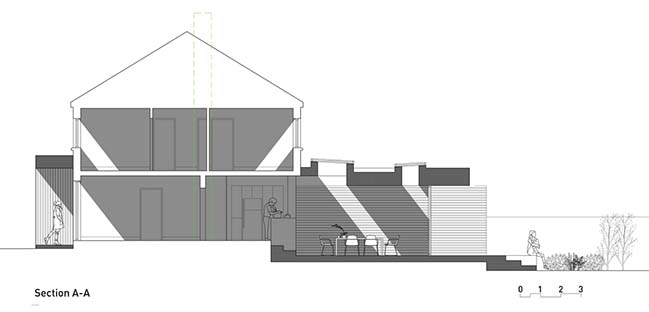

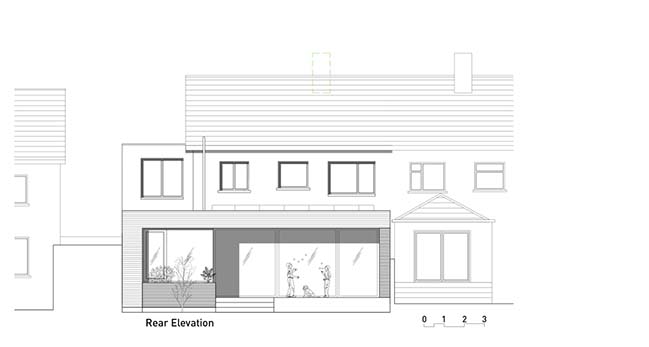
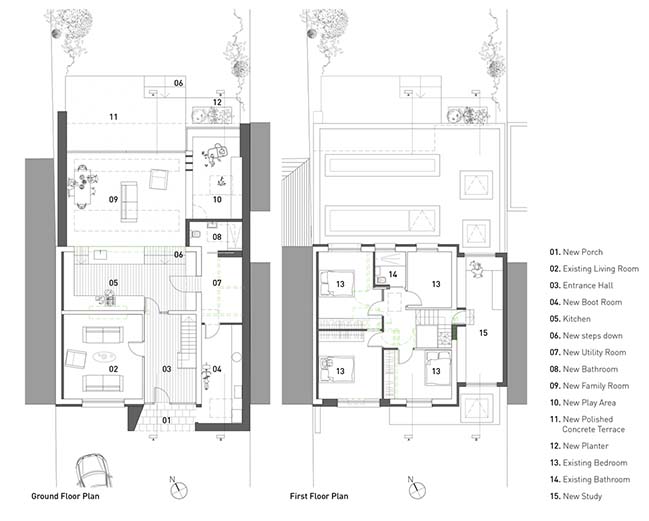
Foxrock by Architectural Farm
08 / 11 / 2019 Competed in 2019 by Architectural Farm. The project consists of the extension, renovation and reconfiguration of a 1970’s semidetached house...
You might also like:
Recommended post: V12K03: Private house in the Netherlands
