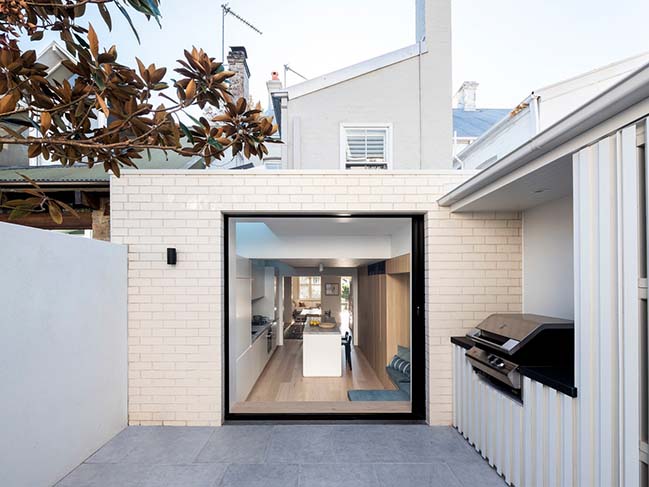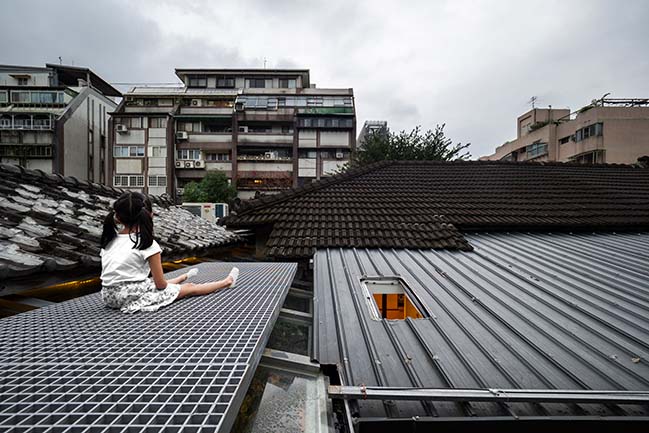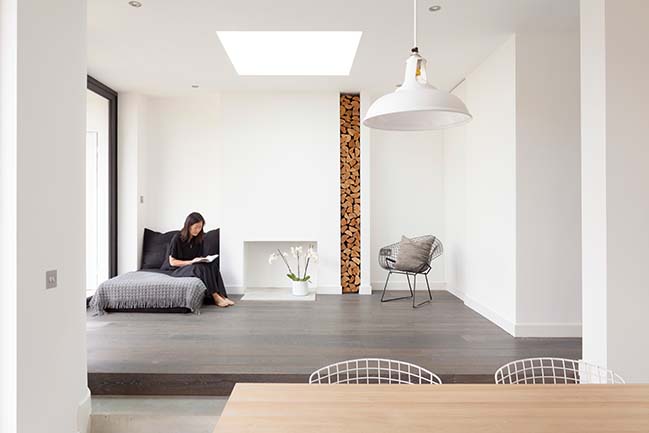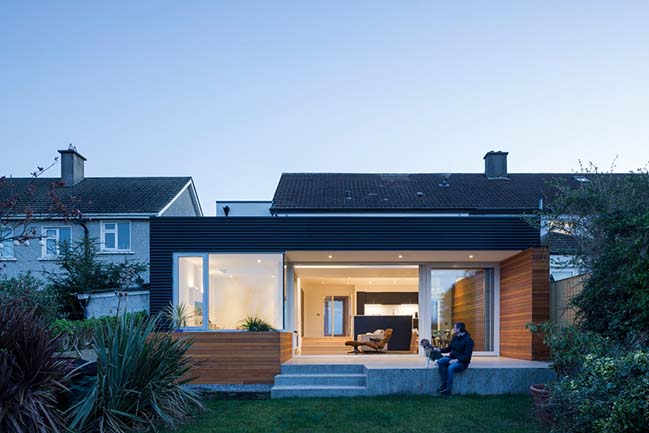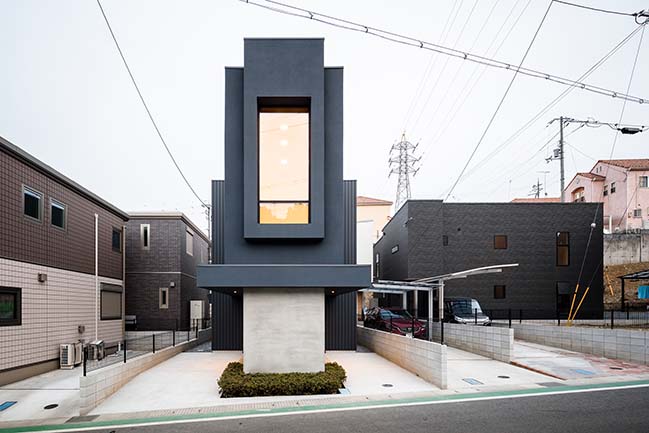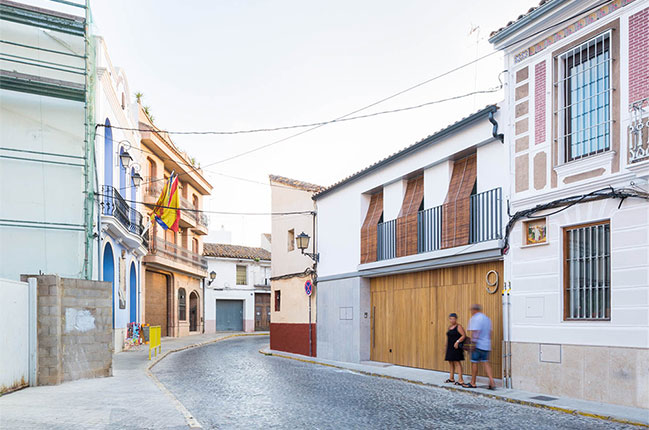08 / 25
2019
These four homes were designed with urbanites in mind, providing efficient, open living spaces. The Pinhey Infill deploys a bold scheme of front-to-back, semi-detached units with an internal courtyard, making economic use of the lot.
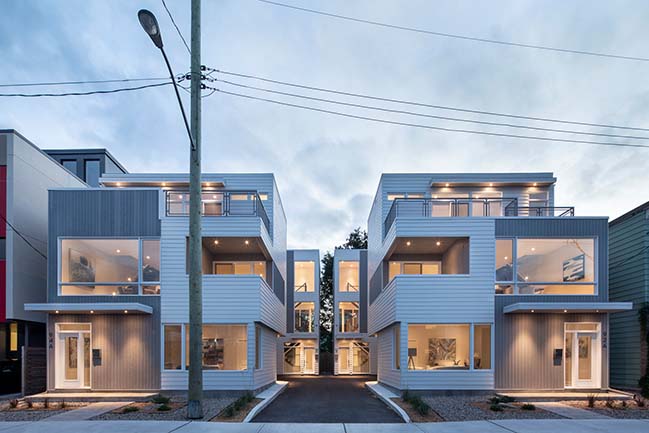
Architect: Christopher Simmonds Architect Inc.
Location: Ottawa, Canada
Year: 2017
Project size: 8,840 ft2
Site size: 6,590 ft2
Photography: Adrien Williams
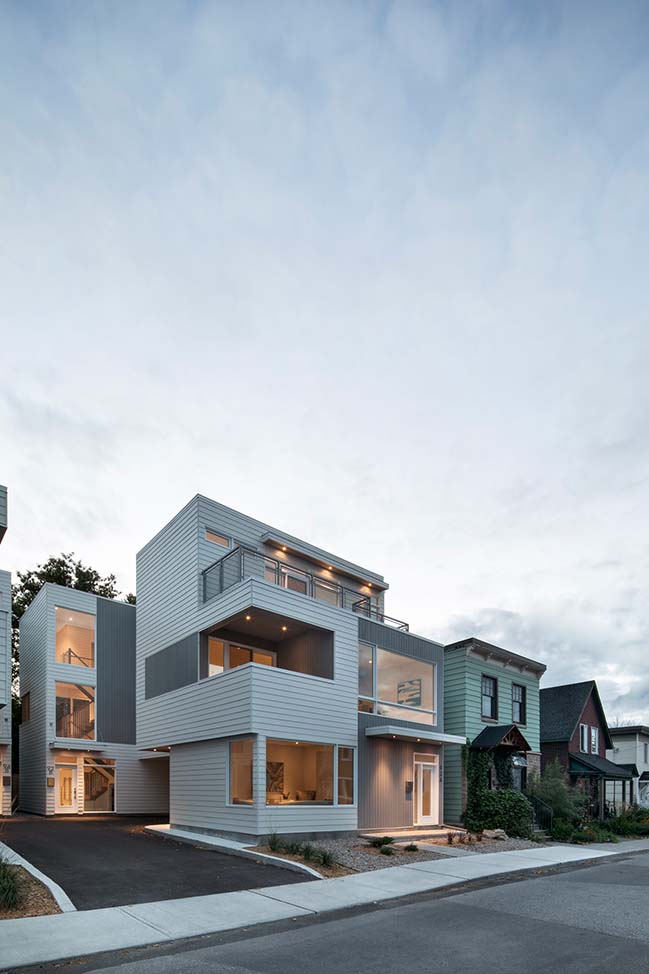
From the architect: The innovative scheme accommodates four, three-storey homes on the compact site. This is achieved by pushing the buildings to either side of the lot to create an internal parking courtyard between them. This arrangement also allows for windows on three sides of every home, compared to the more traditional side-by-side plan which limits glazing to the front and back.
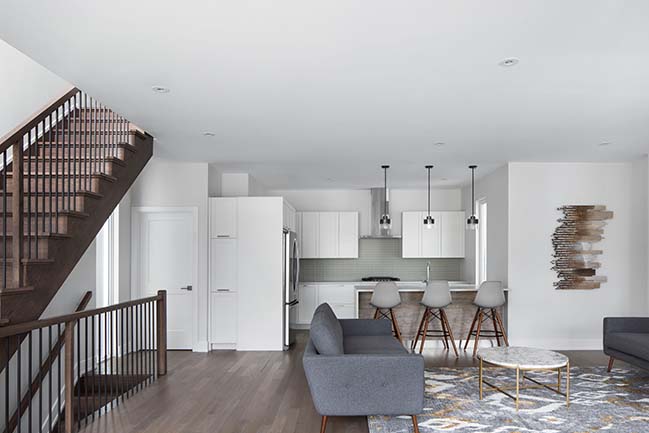
The courtyard affords covered parking spaces and secure storage sheds for each home. For families with children it also provides a space to play, which is sheltered from the street and within eyesight of nearly every room in the home.
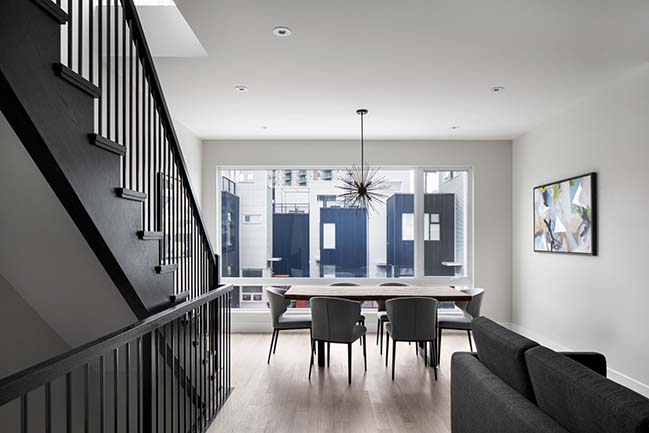
The homes range from 1,700 to 1,830 sq.ft. over three levels, plus over 400 sq. ft. of finished space in the basement. In each unit, the ground level holds a generous entry space with walk-in-closet, laundry room, den, and washroom.
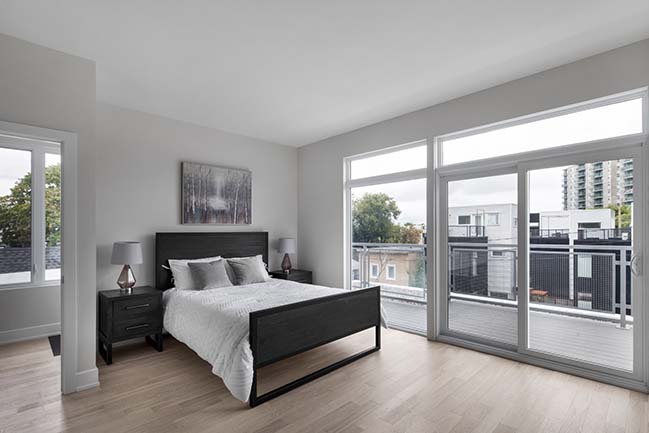
The second level’s open plan provides an ideal space for families to spend time together in the interconnected living area, dining area, kitchen, and covered porch. Raising the living space to the second level provides more privacy from passersby, while still enjoying views of the street. The back units feature a generous backyard.
[ VIEW MORE HOUSES IN CANADA ]
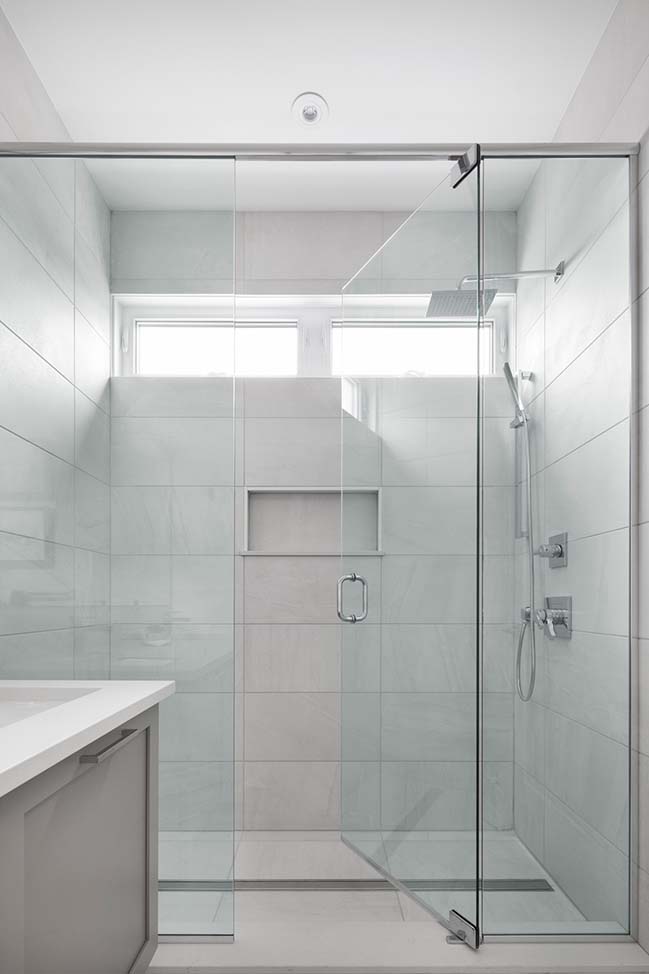
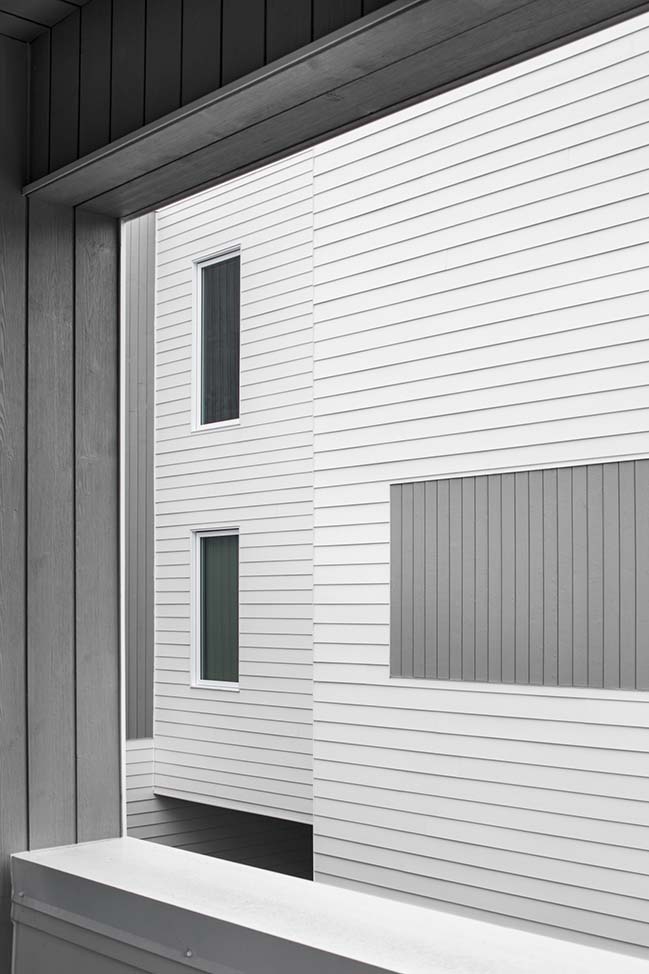
YOU MAY ALSO LIKE: Blue Buoy - Albert Park by Christopher Elliott Design
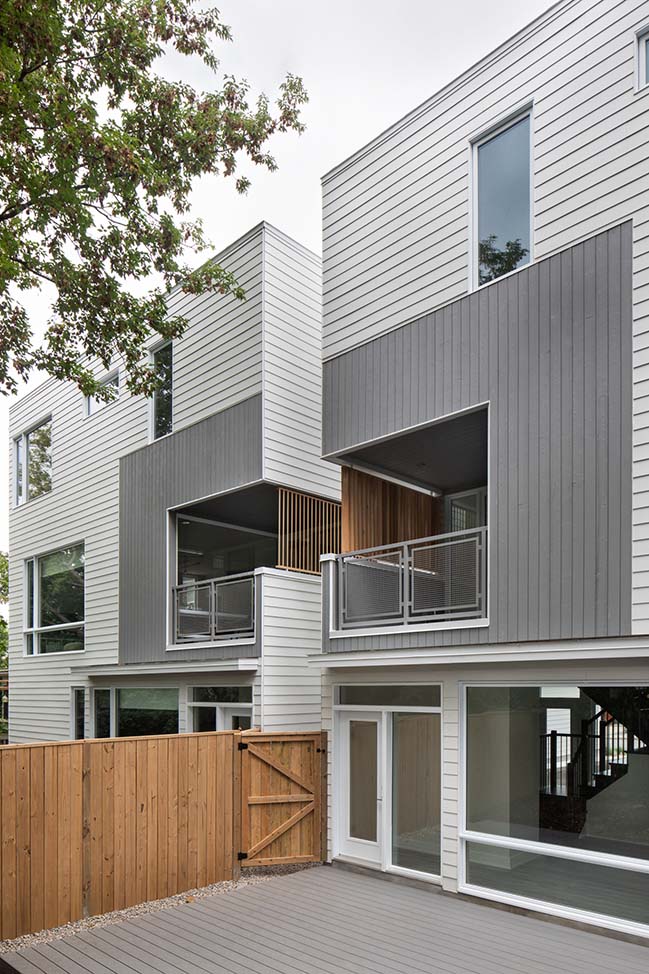
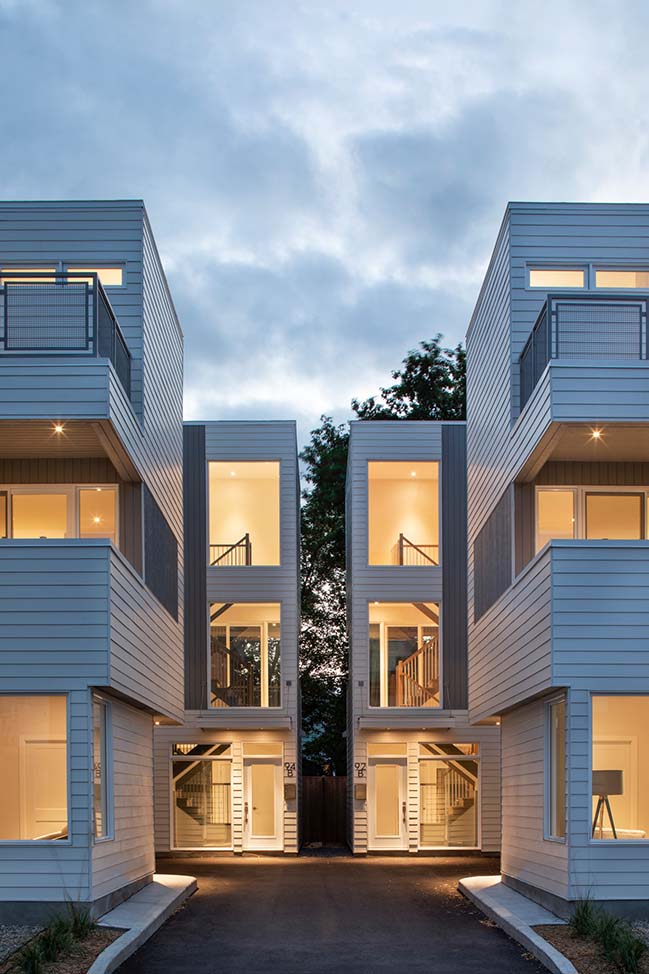
YOU MAY ALSO LIKE: Mask House by Atelier RZLBD
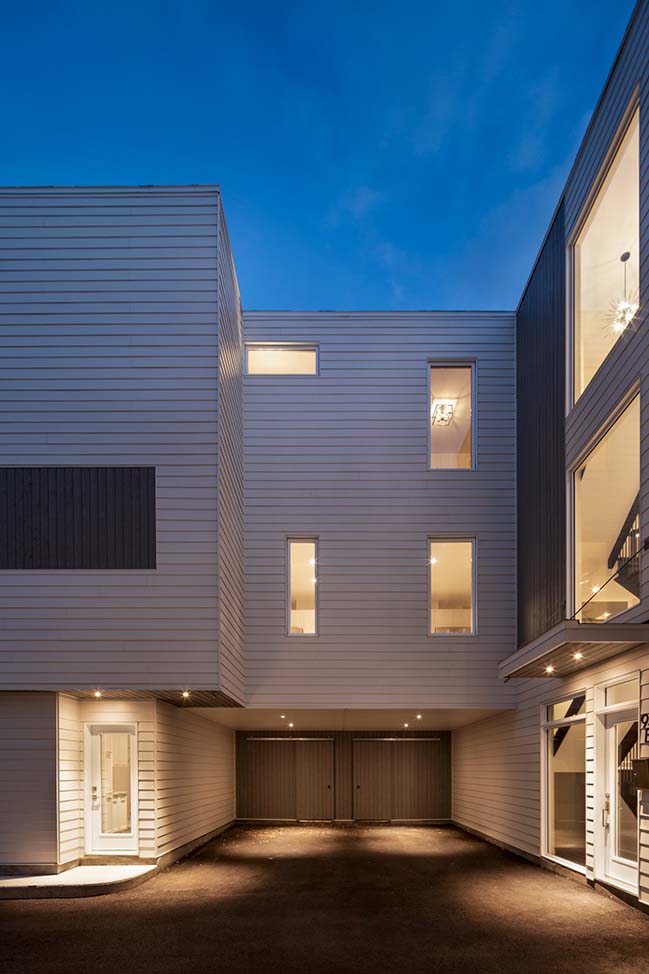
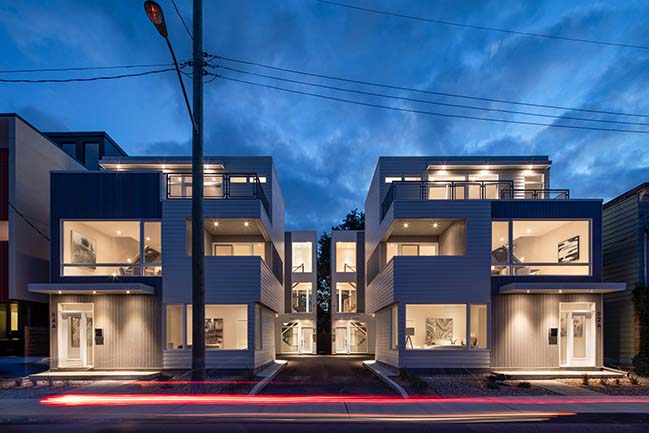
YOU MAY ALSO LIKE: Dessier Residence by _naturehumaine
Pinhey Infill by Christopher Simmonds Architect Inc.
08 / 25 / 2019 These four homes were designed with urbanites in mind, providing efficient, open living spaces. The Pinhey Infill deploys a bold scheme of front-to-back, semi-detached units...
You might also like:
Recommended post: Jacaranda House by Ramón Esteve Estudio
