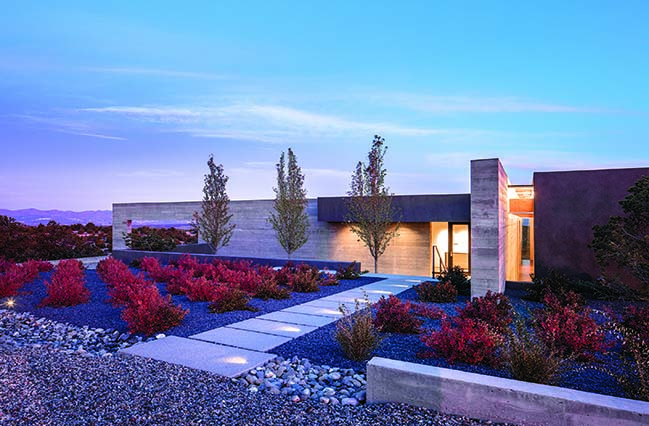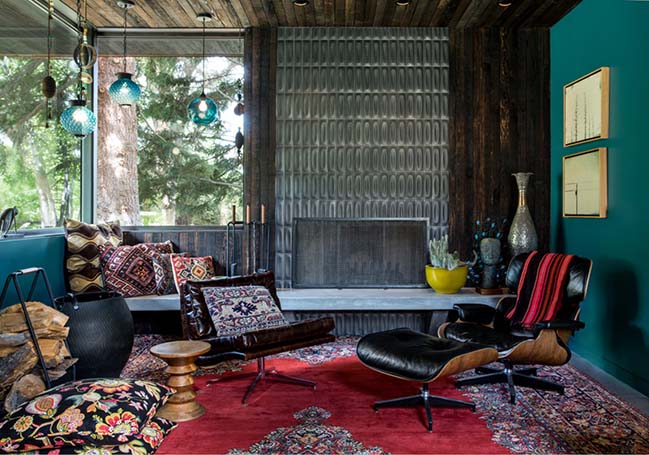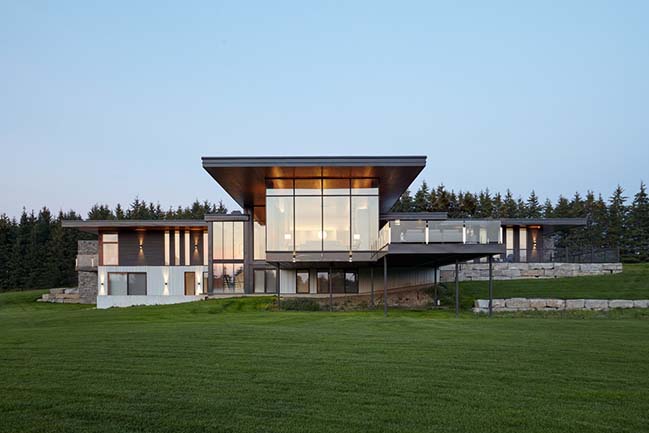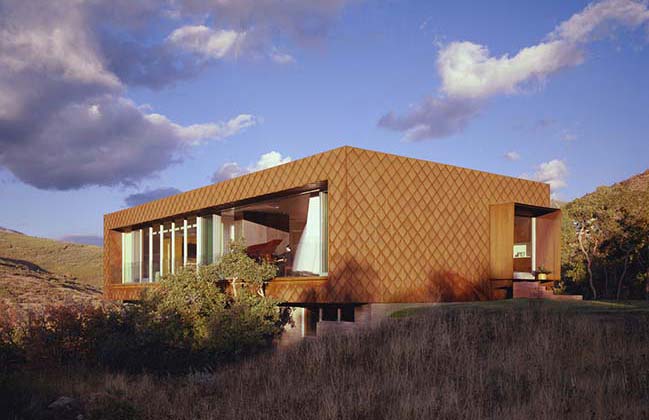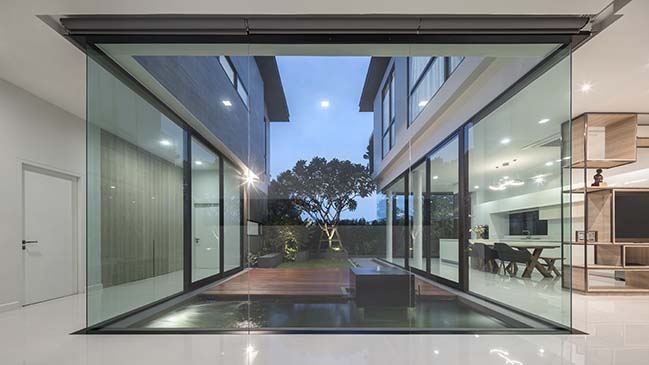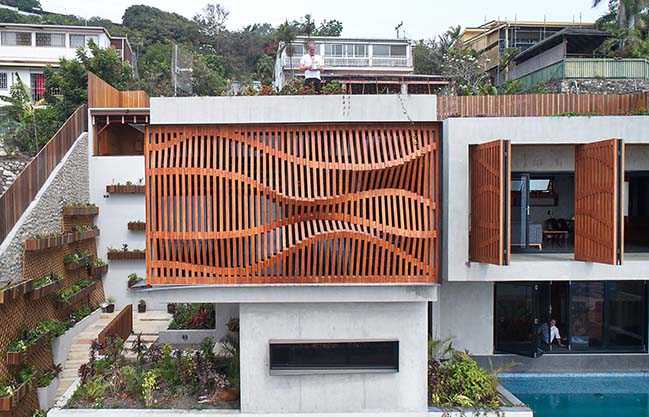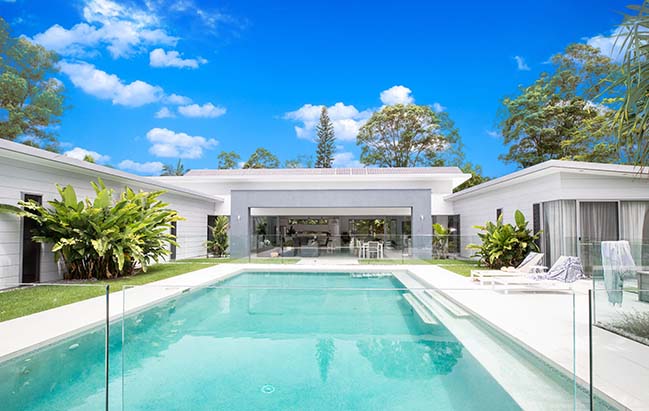09 / 15
2018
The House in Seto is a residential project on a plateau in Naruto city. The ocean is visible in the distance. A simple, compact, minimal plan was designed for the clients and their cat.
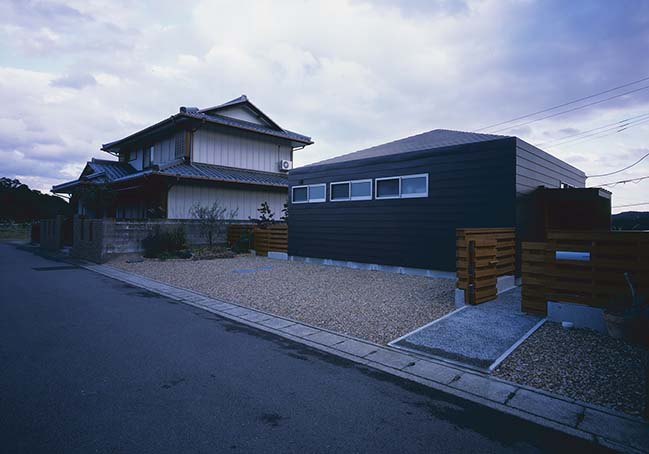
Architect: Horibe Associates
Location: Naruto city,Tokushima, Japan
Year: 2016
Gross Built Area: 63.18 m2
Lead Architects: Naoko Horibe
Construction : Nishino Construction Co., Ltd.
Photography: Kaori Ichikawa
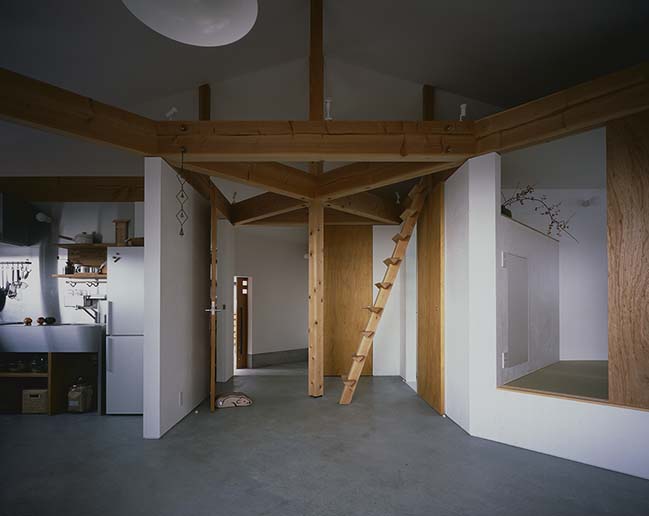
From the architect: Within the limited area of the site, the exterior wall was built parallel to the street, and on the interior, the ceiling was angled upwards by 45 degrees, to open the field of vision toward the ocean.
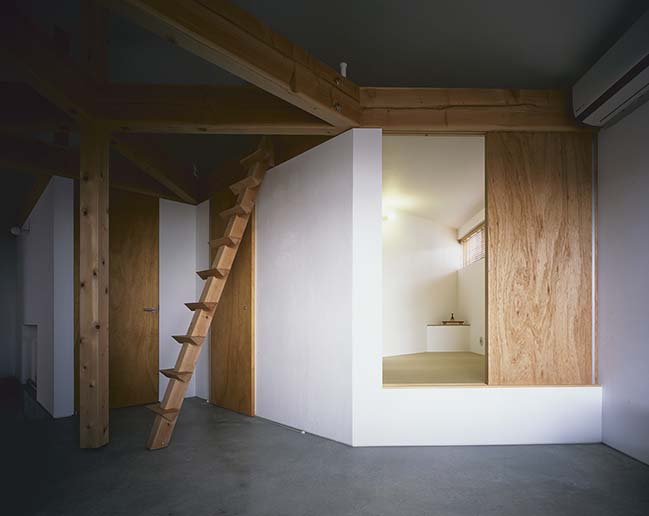
The sloped interior ceilings are faithful to the geometry of the kirizuma (sloped) roof. Spatial continuity was achieved through the use of horizontal beams.

The bench extends from the television stand to the engawa (porch), to link internal and external spaces. For the client, who expects to use the space as a café during the weekends, it lends agency to visitors, who may wish to experience the interior or exterior of the site and the view.
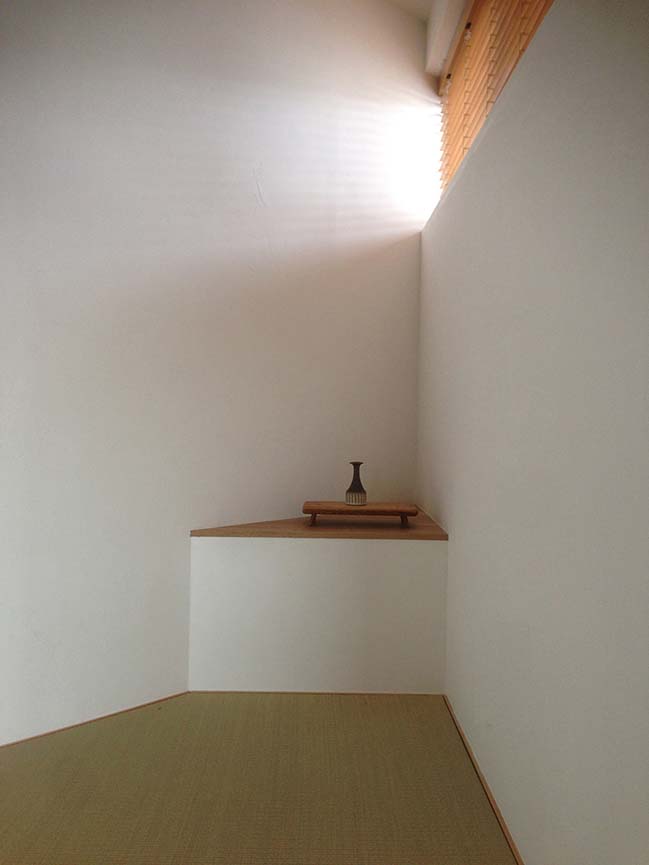
Interior walls were finished with concrete, plaster, and wood, generating a home where the carefully selected tableware and furniture are never out of place.
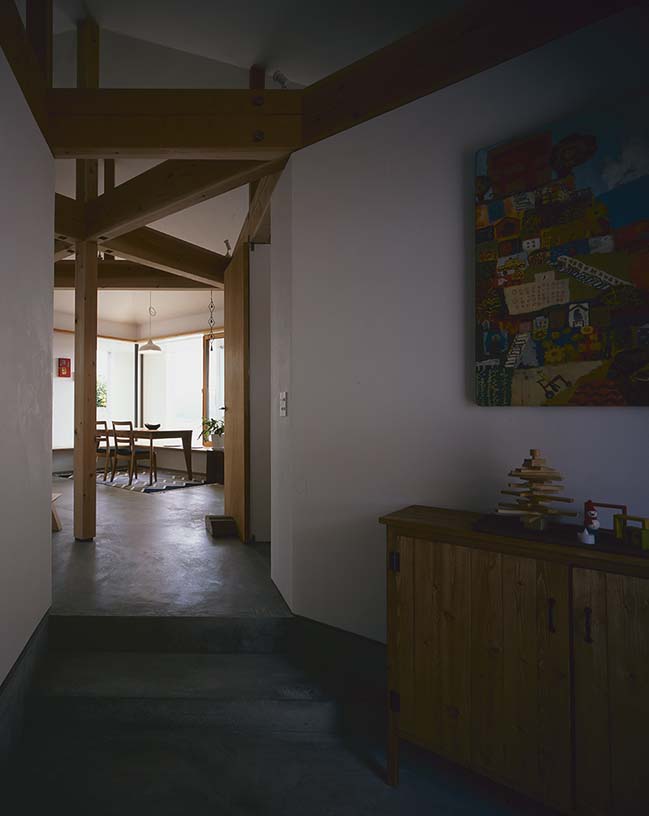
We hope for the residence to become a home where the client is released from the pressures of everyday life, to relax with their cat, and to view the shipyards and ocean, beyond the engawa.
[ View more Horibe Associates' Projects ]
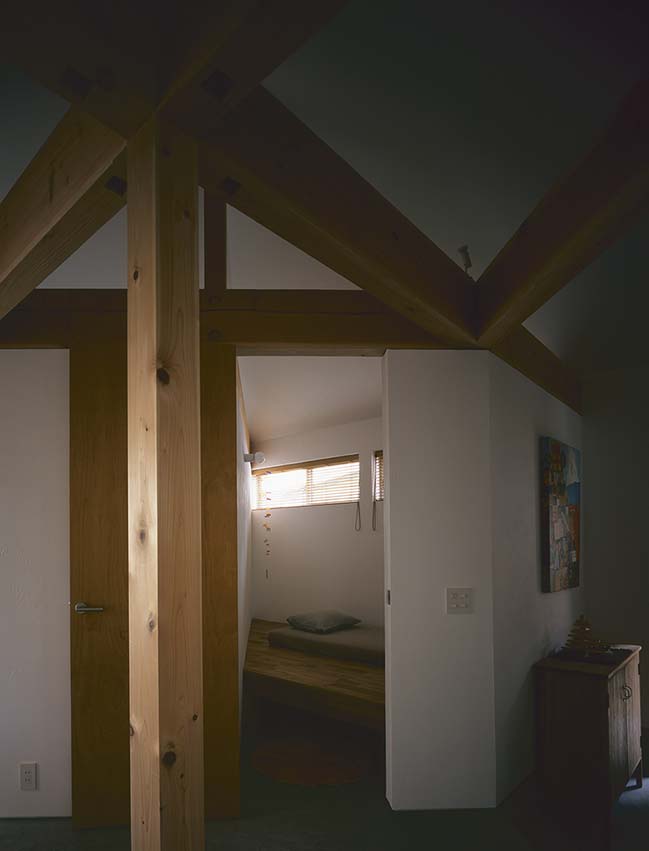
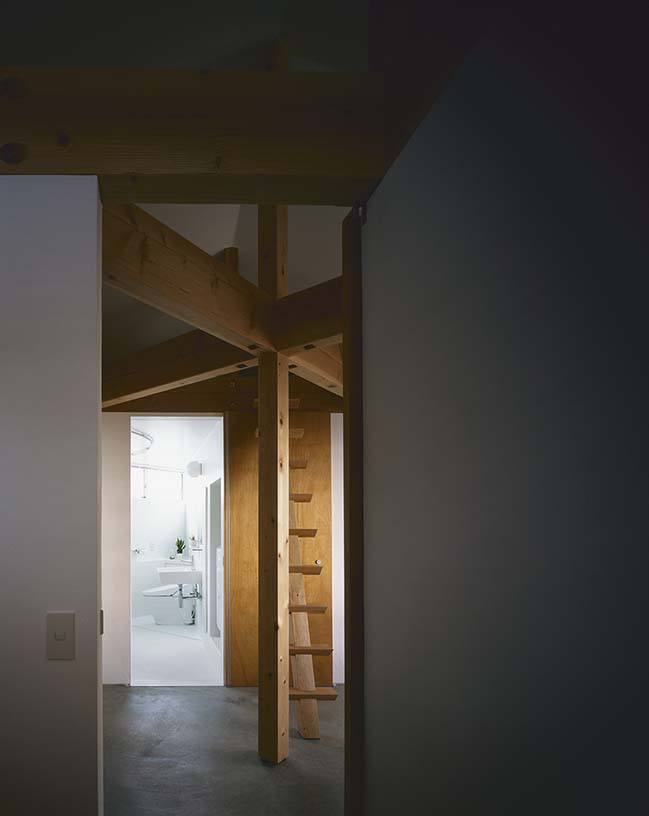
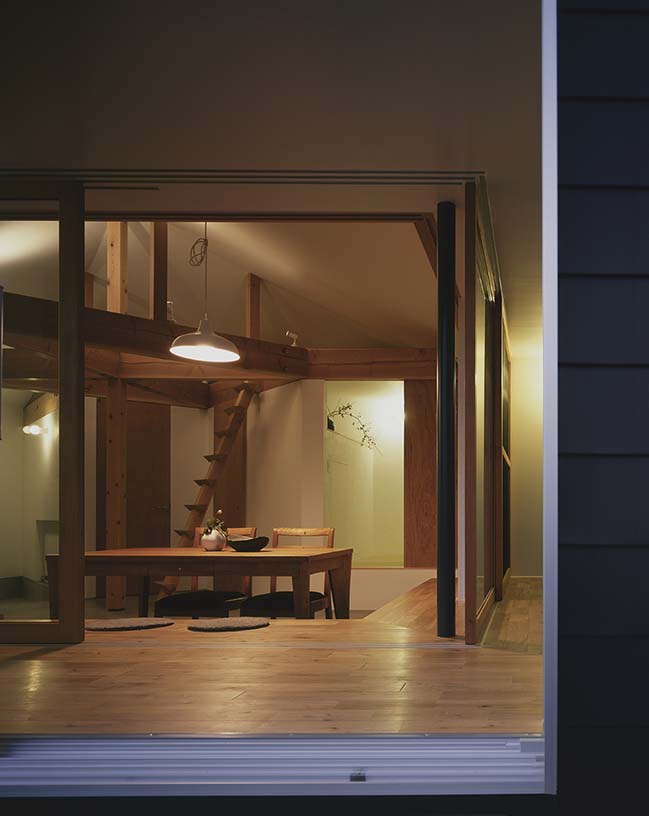
[ VIEW MORE HOUSE DESIGNS IN JAPAN ]

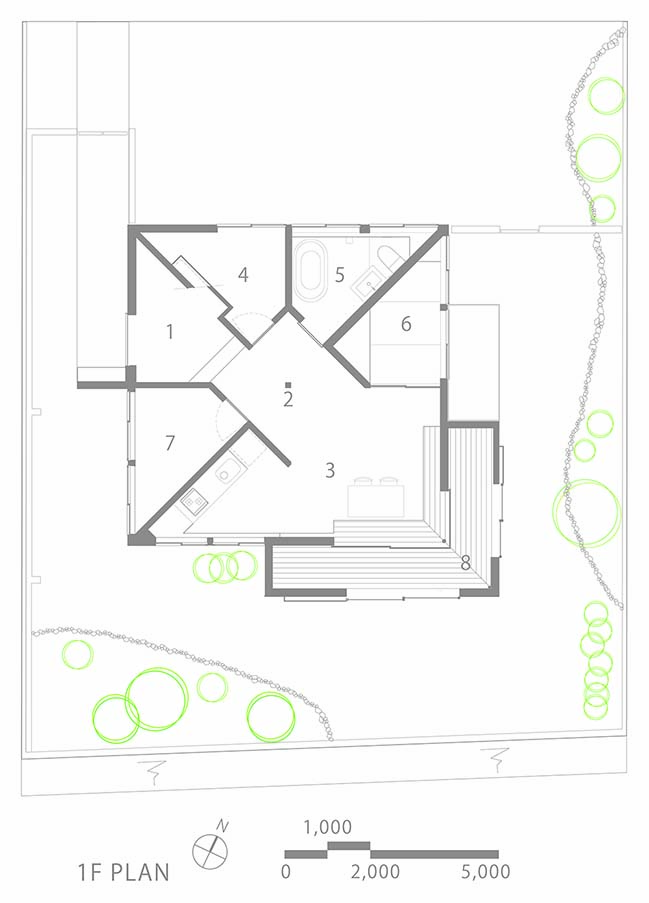
House in Seto by Horibe Associates
09 / 15 / 2018 The House in Seto is a residential project on a plateau in Naruto city. The ocean is visible in the distance. A simple, compact, minimal plan was designed for the clients...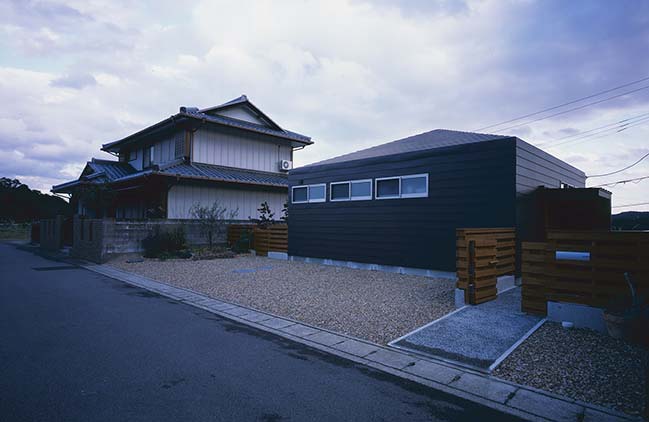
You might also like:
Recommended post: Noosa Valley House 1 by Sarah Waller Architecture
