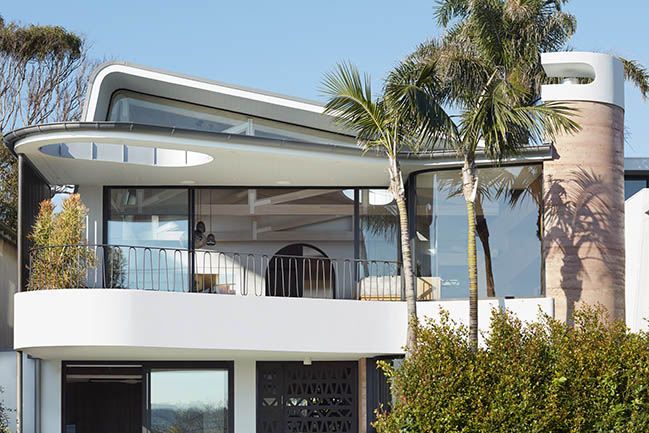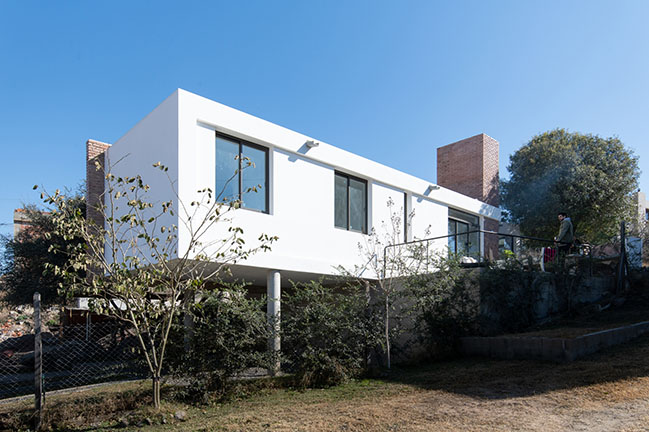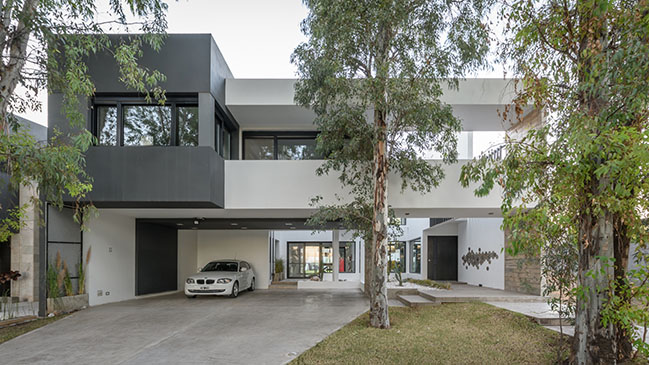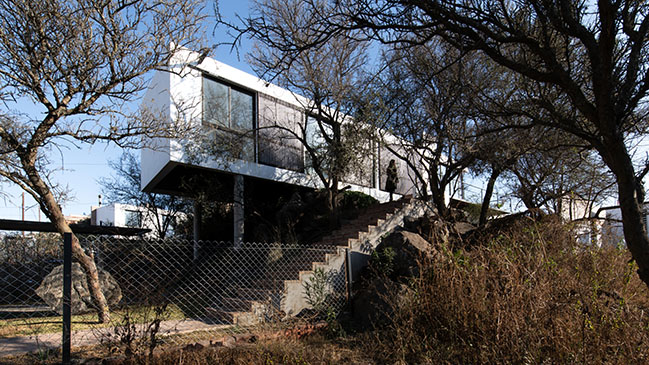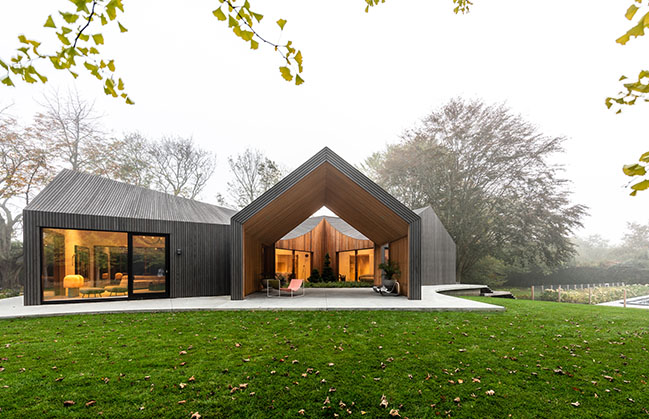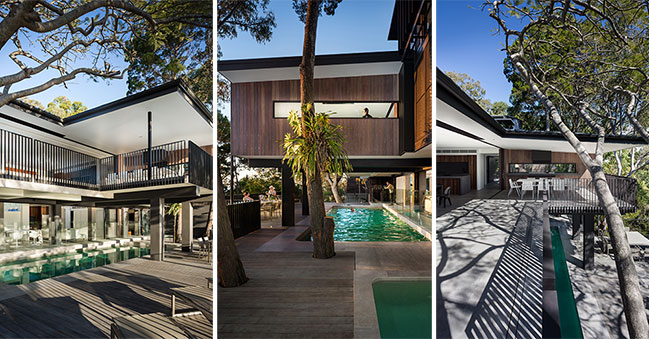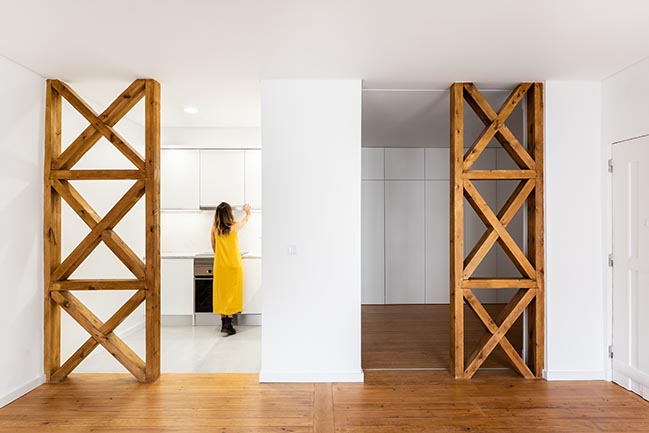07 / 09
2021
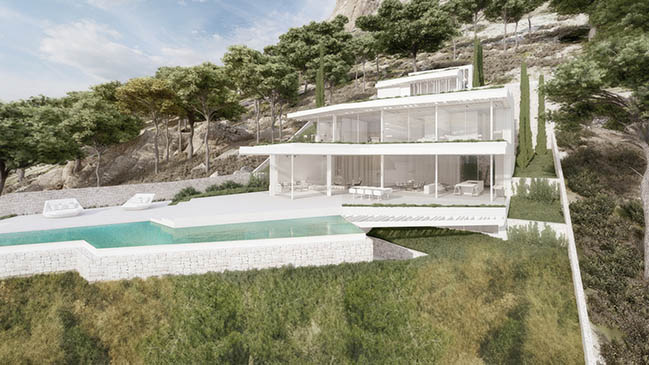
From the architect: The Tramuntana House is located on the Balearic coast, in a cove highly conditioned by its relief. It is a privileged enclave, with panoramic views of the sea and surrounded by typically Mediterranean vegetation. The lot has a steep slope that is, without a doubt, the starting point of the design. A total difference of 27 meters between the access level and the lowest point of the lot define the form of the house.
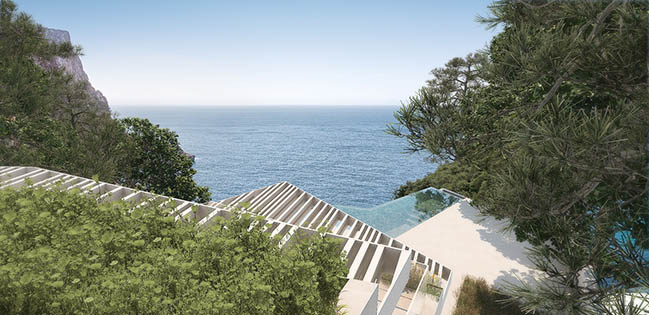
The design is based on the idea of achieving maximum integration with the land, so that each floor adapts to the contour lines of the level where it rests, and its geometry is directly influenced by the topography. The different floors are fanned out to maximize and amplify the views of the sea, while the platforms emphasize their horizontality with an extended cantilevered porch that protects from sunlight with a lattice.
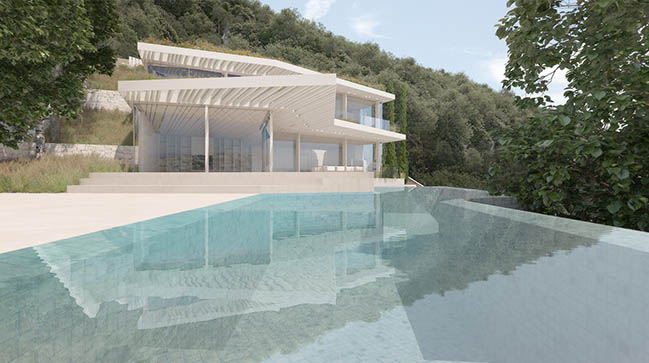
The access to the house is at the highest point of the site, through the turret, where we have the most general view from the house. From this point you descend to the rest of the floors through a patio connected to the vertical communications that provides natural lighting to the house’s backbone.
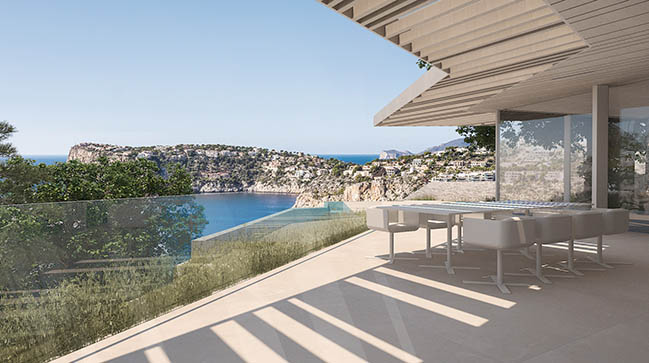
The swimming pool and the ground floor, as the town planning regulations compel, are located at the same level thanks to an intervention that adapted the topography. As for the first floor, it houses the night area.

The large platforms that frame the house are built with exposed white concrete, with a wooden formwork that is recreated by the lattice in the metal porches. The marés stone, characteristic of the Balearic Islands, is reserved for the union of the house with the land, for the basement and the outdoor areas. This luminous and Mediterranean materiality is transferred to the interior using bleached woods and light natural stones
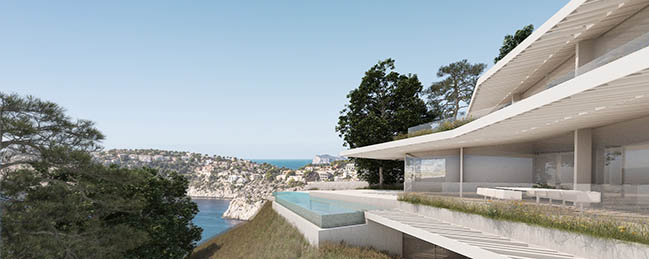
Architect: Ramón Esteve Estudio
Location: Balearic Islands, Spain
Year: 2021
Area: 809.92 sqm
Partners: Temcco Sistemas y Estructuras, Índigo Ingeniería
Project Team: Estefanía Pérez, Concheta Romaní, Víctor Ruiz, María Luna
Building Engineer: Emilio Pérez, Carolina Tarazona, Sergio Cremades
3D Rendering: Tudi Soriano, Pau Raigal
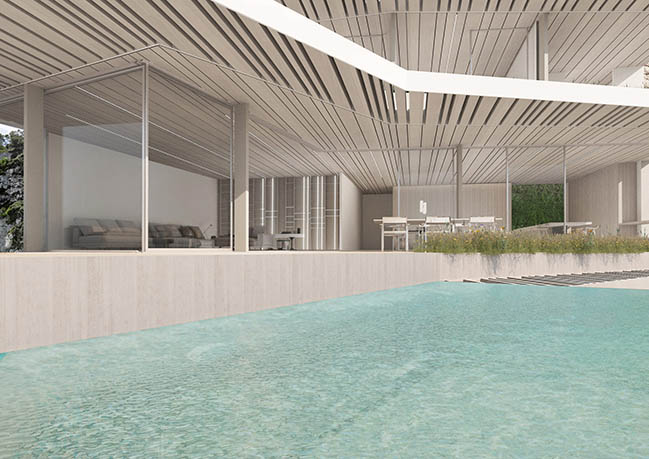
YOU MAY ALSO LIKE: House in El Vedat by Ramón Esteve Estudio
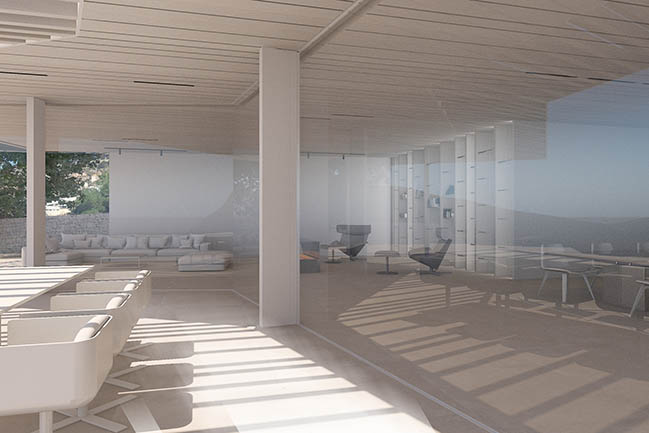
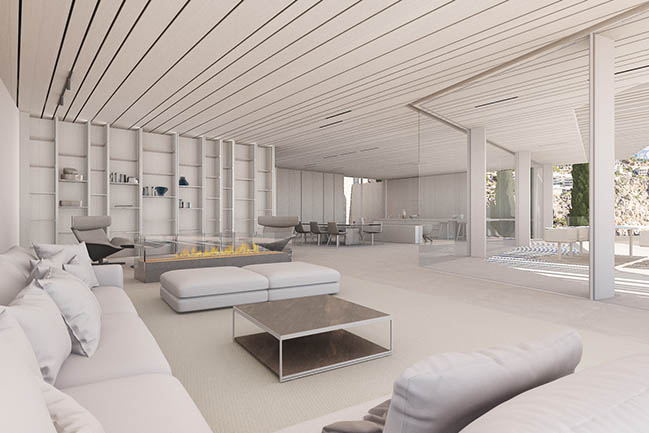
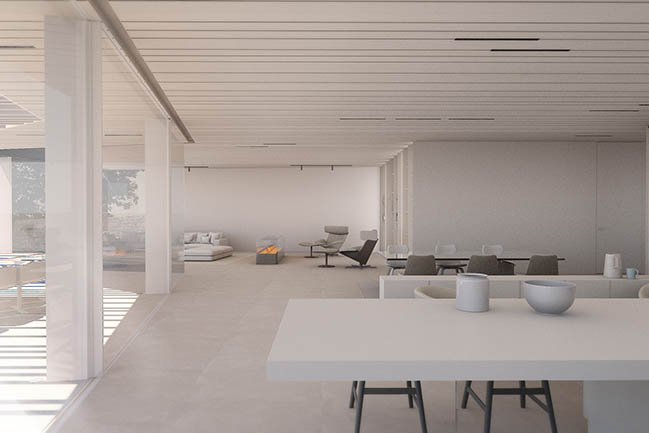
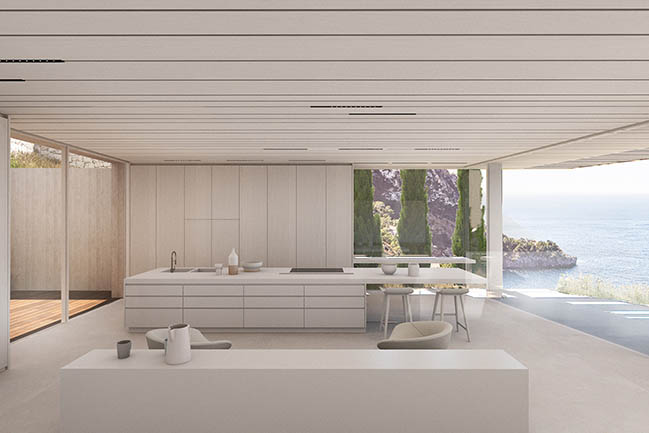
YOU MAY ALSO LIKE: Madrigal House by Ramón Esteve Estudio
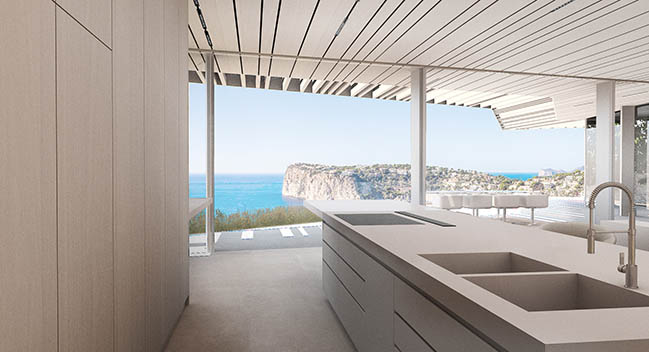
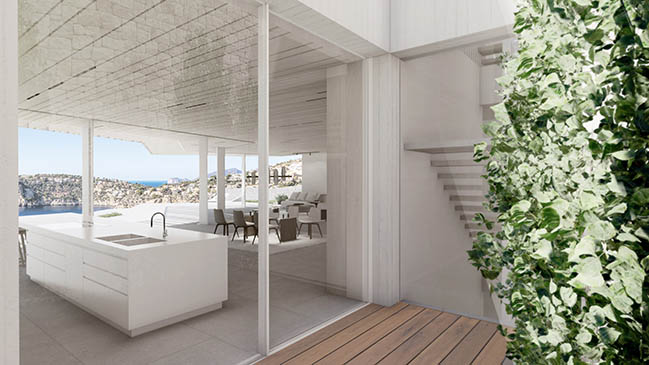
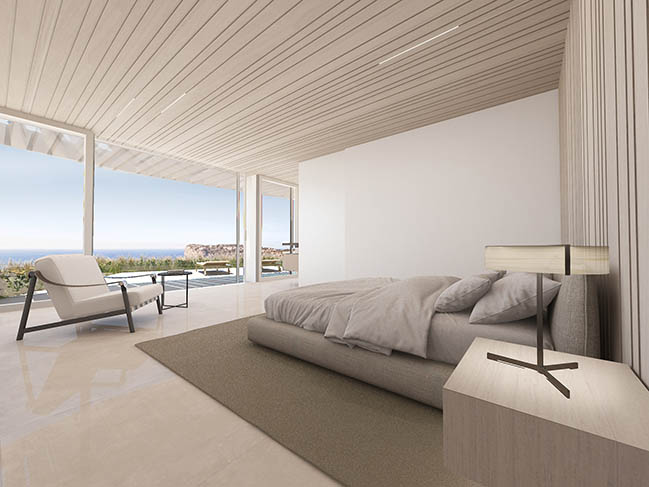
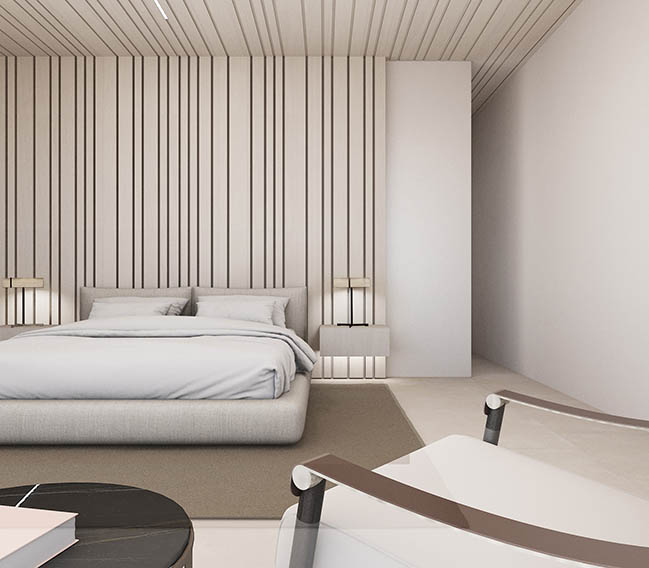
YOU MAY ALSO LIKE: Home in the Orchard by Ramón Esteve Estudio
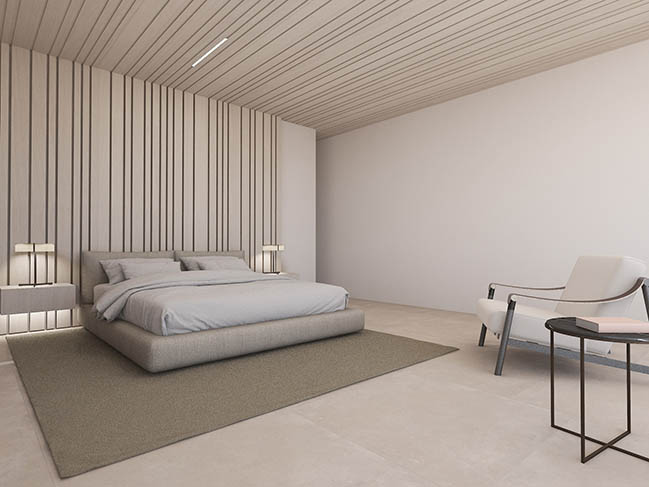
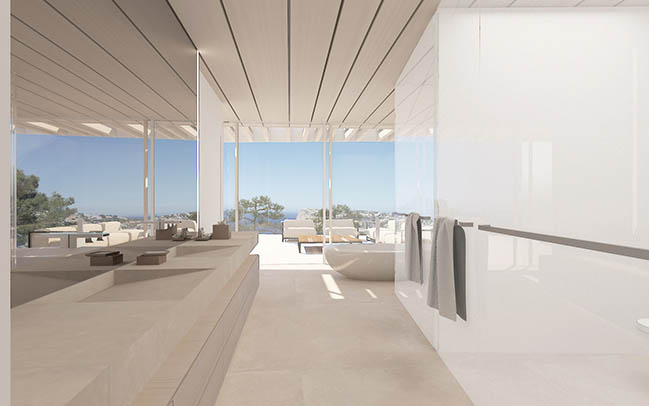
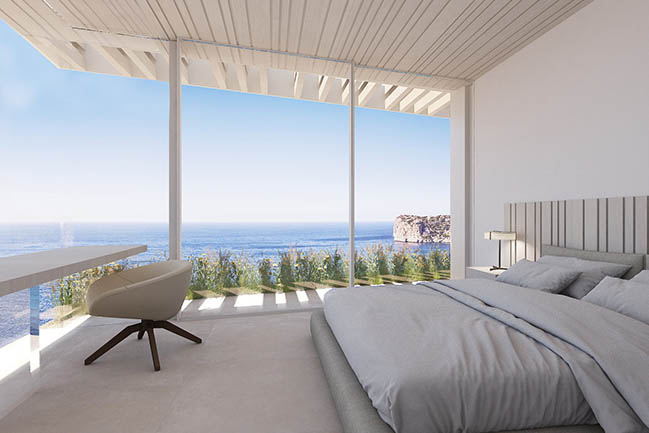
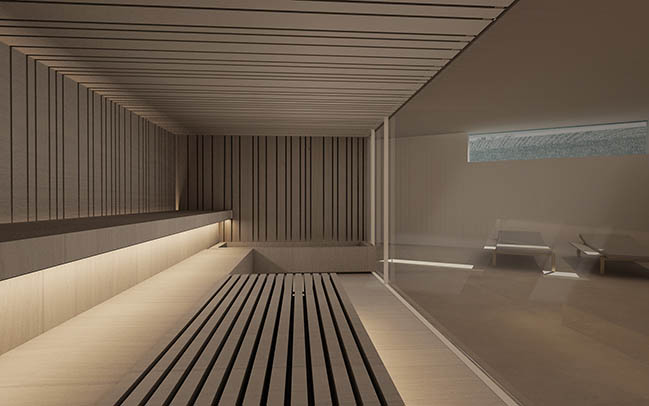
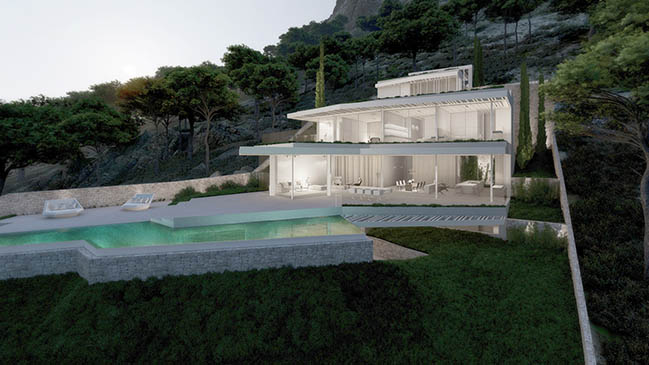
YOU MAY ALSO LIKE: Home in the Pine Forest by Ramón Esteve Estudio
Tramuntana House by Ramón Esteve Estudio
07 / 09 / 2021 The Tramuntana House is located on the Balearic coast, in a cove highly conditioned by its relief. It is a privileged enclave, with panoramic views of the sea and surrounded by typically Mediterranean vegetation...
You might also like:
Recommended post: Apartment in Santa Apolónia by SER-ra
