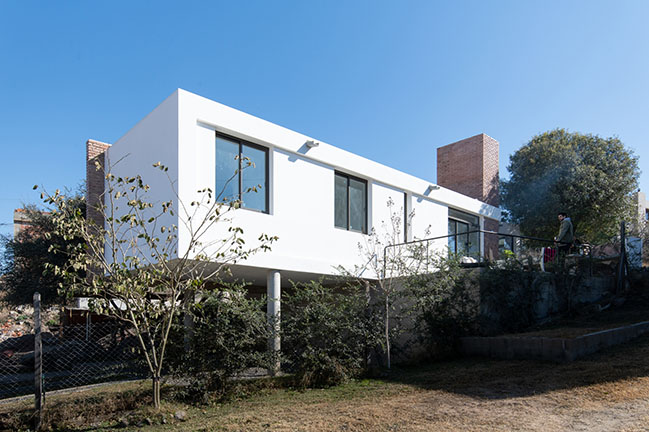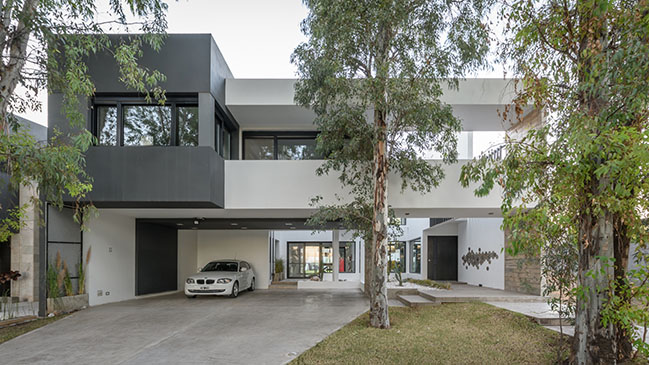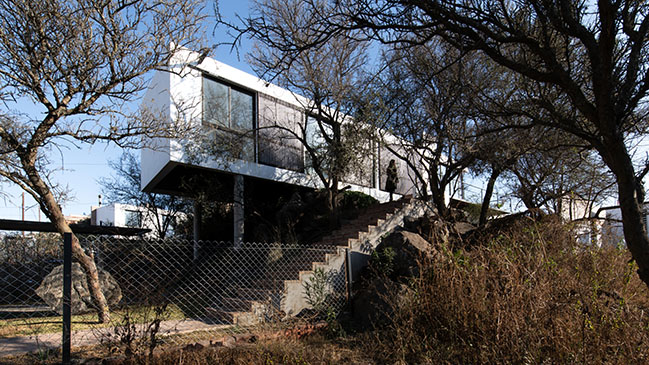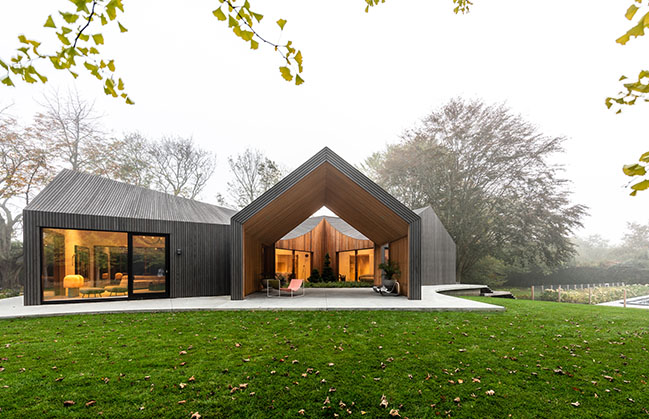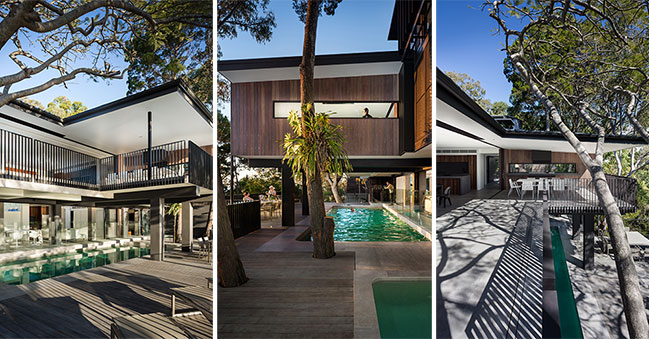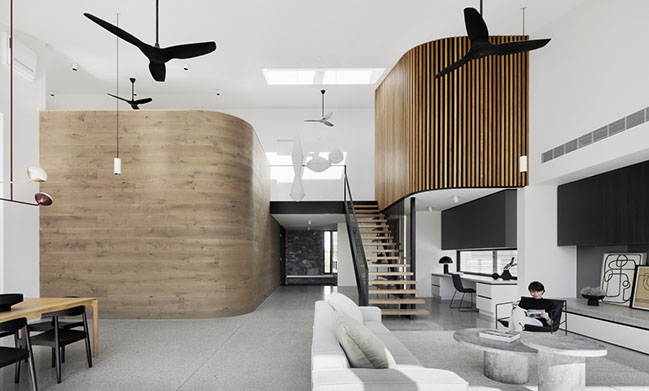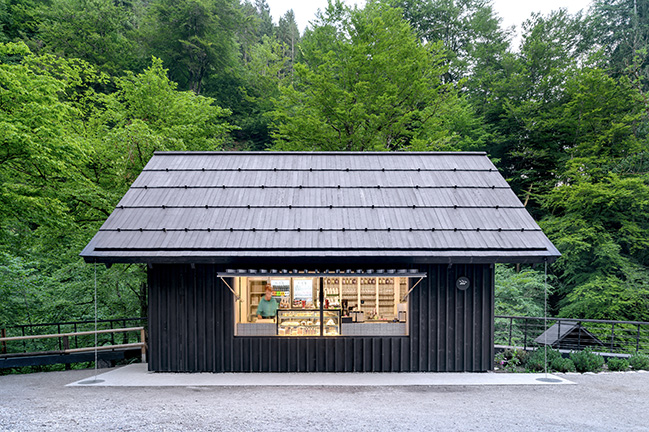07 / 07
2021
Above Board Living is a contemporary family home located in Sydney's beachside suburb of Bronte...
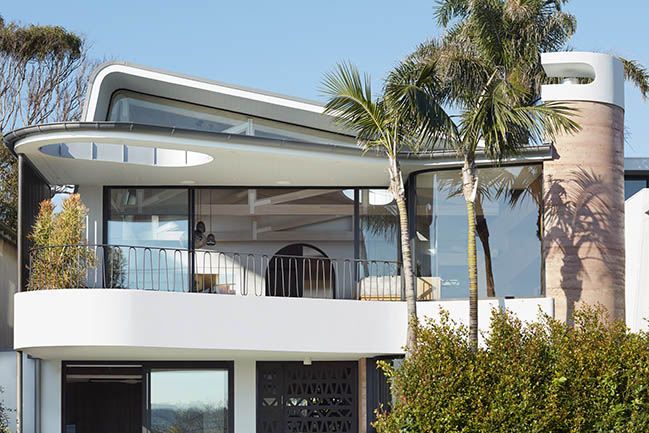
From the architect: Where the land meets the sea the blue expanse of ocean and sky is a magnet for humanity, the Blue Planet Dwellers; this home, created for a family reaching maturity, with adult children and parents deeply passionate about good design, expressed through their creation and manufacture of accessories for daily life, aimed to remove barriers to that irresistible attraction. They craved the ability to live their lives intimately connected to the nearby Bronte Beach and the Pacific Ocean horizon beyond; to watch the morning sun rise from its depths and be immersed in the conditions of the surf and sea breezes rising from the water.
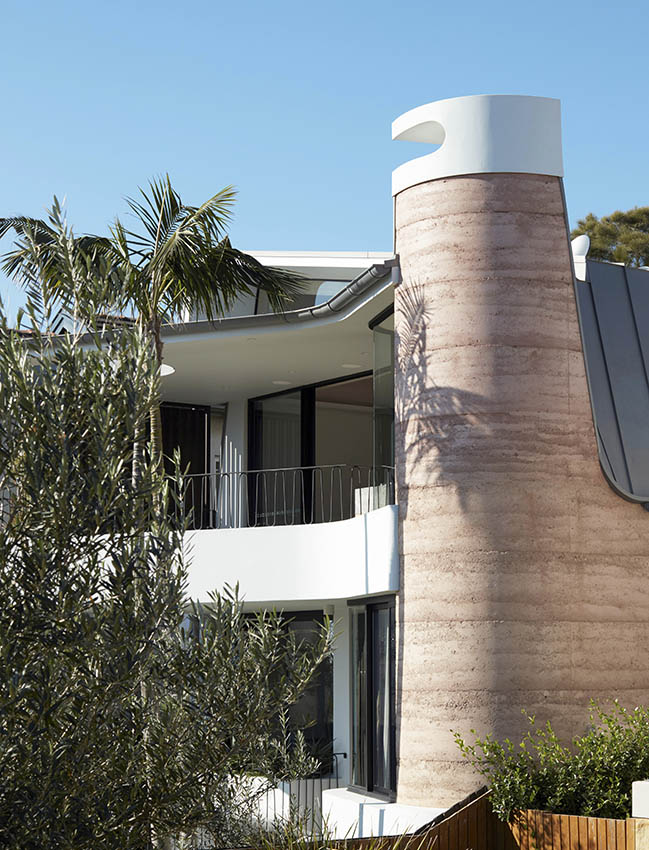
Traditionally in Europe it was quite common for the living spaces of a home to be positioned on the upper levels, with space for livestock and storage at ground level, however in Australia is engrained the lifestyle to place the ‘living areas’ at garden level. Our family though were keen to turn their world upside down and position their living spaces on the upper level to capture the breezes and enhance their views with that ocean connection, and detach themselves from the busy streets of the beachside neighbourhood below.
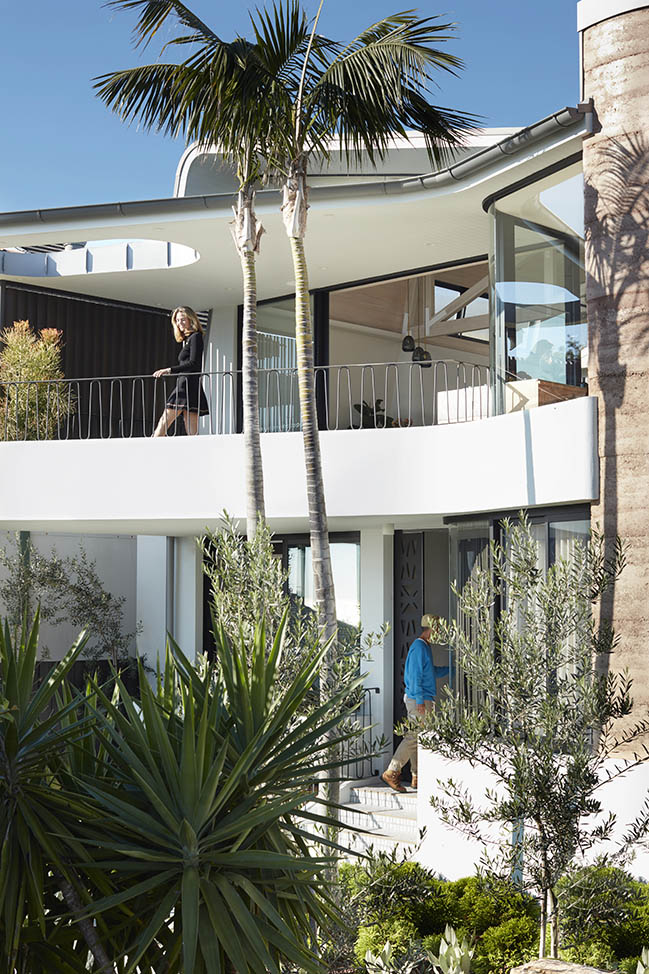
Our client’s main aspiration was to achieve a very natural lifestyle, and so we created a design for them that sought to reflect this aspiration, with large openable windows to catch the breezes, skylights and shuttered openings to control the access to natural sunlight, rammed earth walls providing thermal mass and the cooling effect of the hydroscopic qualities of clay, and a roof garden to elevate the landscaping enhance the access to green space. The materials were selected to promote the authenticity and ‘above board’ genetics of this home: rammed earth, timber, zinc and iron were treated in a ‘matter of fact’ way. The rammed earths used were carefully dosed to provide a ‘sun-blushed’ epidermis.
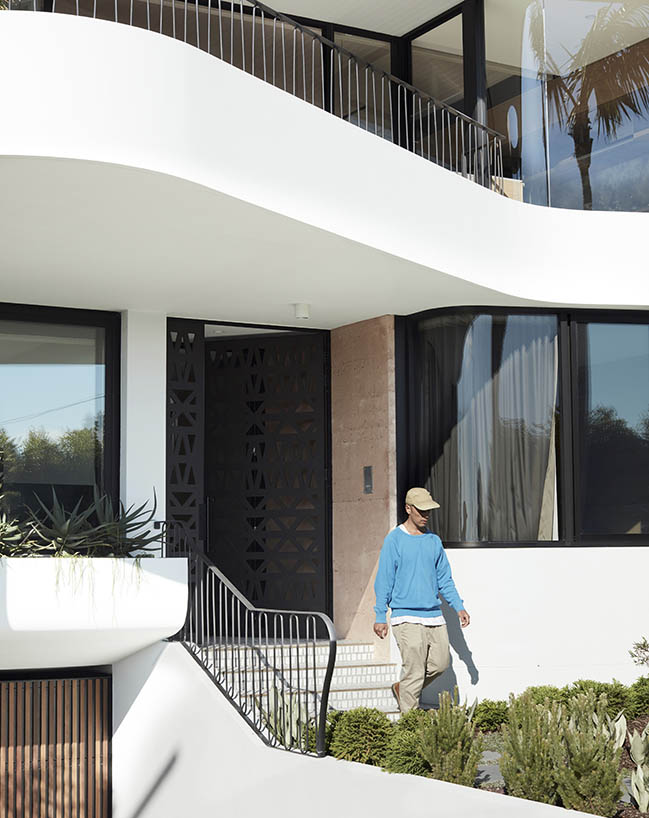
Though the project embraces the natural, Luigi Rosselli Architects have not refrained from using these materials in a cultured and referential way, their history is revealed in all the design choices. The Carl Scarpa inspired stone mosaic floor (Venetian influence), the arched master bedroom door (byzantine or oriental), the traditional ironwork balustrades (medieval) and the latticework of the shutters (drawing on lace making as inspiration). The architecture embraces the fluidity of forms that enhance the function and aims of the design.
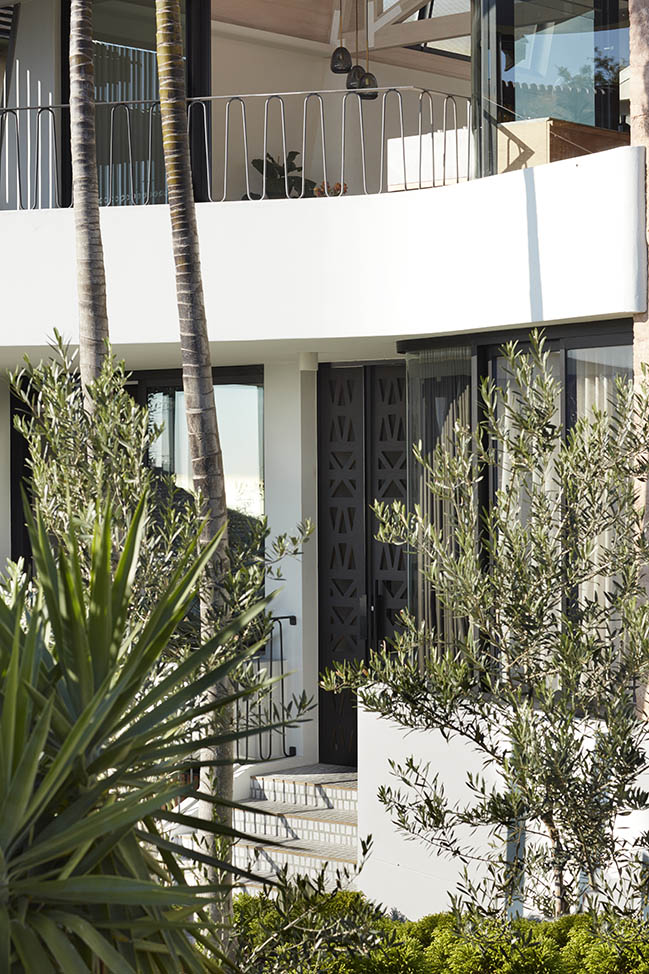
To the exterior the recessed front entry is framed by projections to each side, the balcony shape to the first floor reaches eagerly towards the ocean views, while the strong vertical form of the rammed earth chimney to its opposite side anchors down the whole structure.
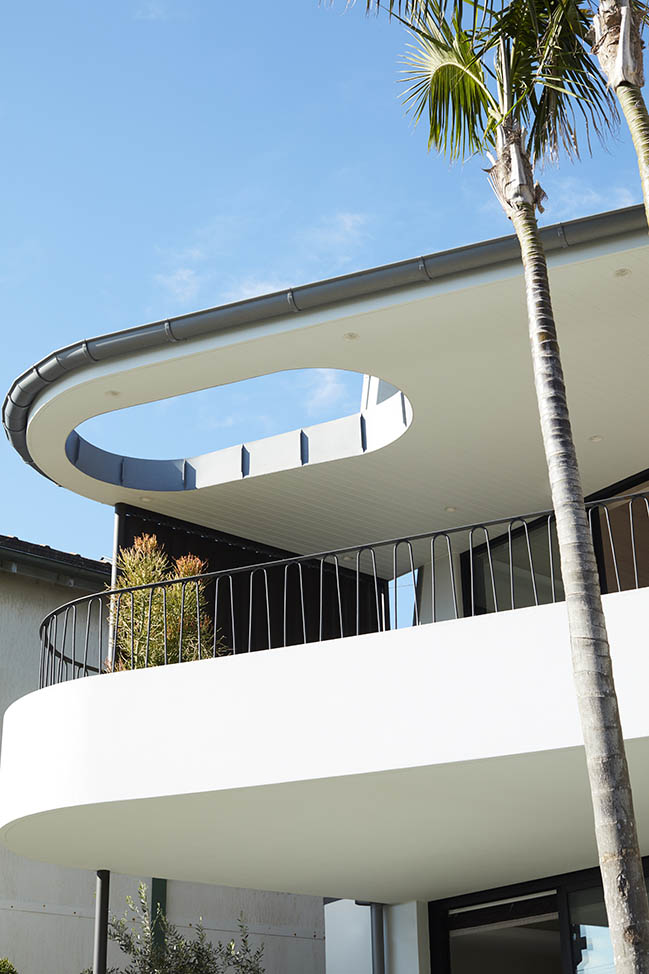
One of the greatest experiences an Architect is gifted is to work with skilled trades who are able to interpret and execute their designs with an additional zest. In the realisation of the project the contractors who lent their skill to the tiling, the set plaster, the ironwork, the joinery, the roofing and the rammed earth are all worth naming and praising for their unique contributions with, or course, particularly merit given to the Builder who directed them.

Architect: Luigi Rosselli Architects
Location: Sydney, Australia
Year: 2021
Project Architect: Diana Yang
Builder: Groundup Building Pty Ltd
Landscape Architect: Pod Landscaping Pty Ltd
Structural Consultant: Geoff Nines Fong and Partners Pty Ltd
Interior Designer: LRA & Client
Photography: Prue Ruscoe
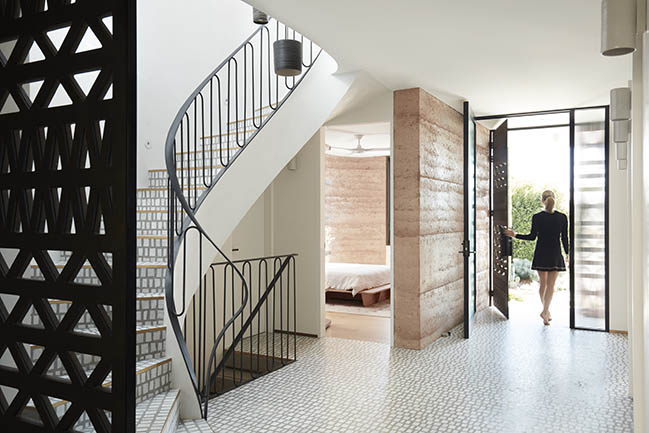
YOU MAY ALSO LIKE: Pacific View Point by Luigi Rosselli Architects
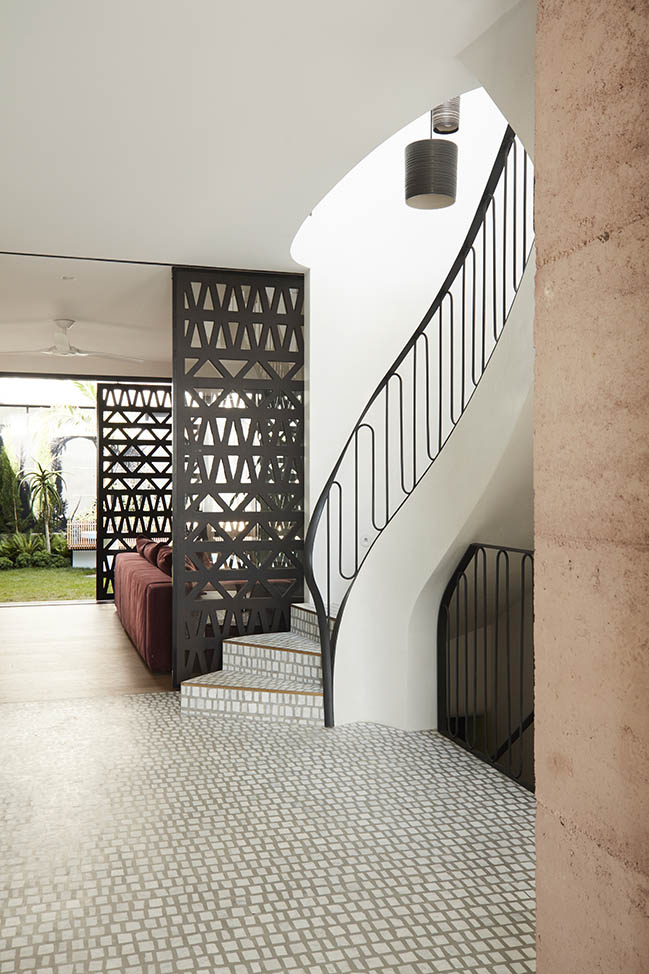
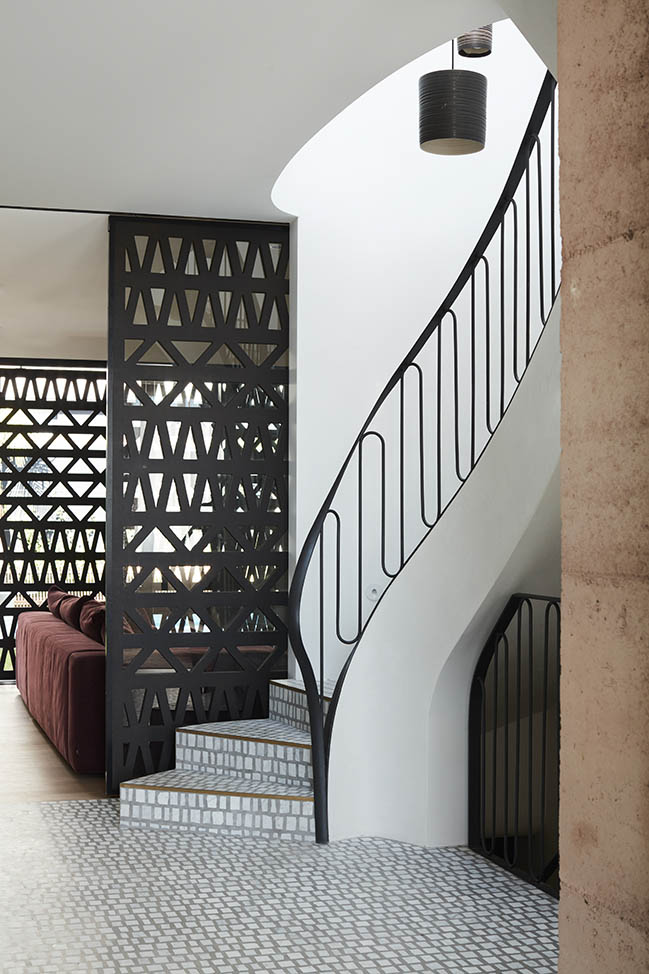
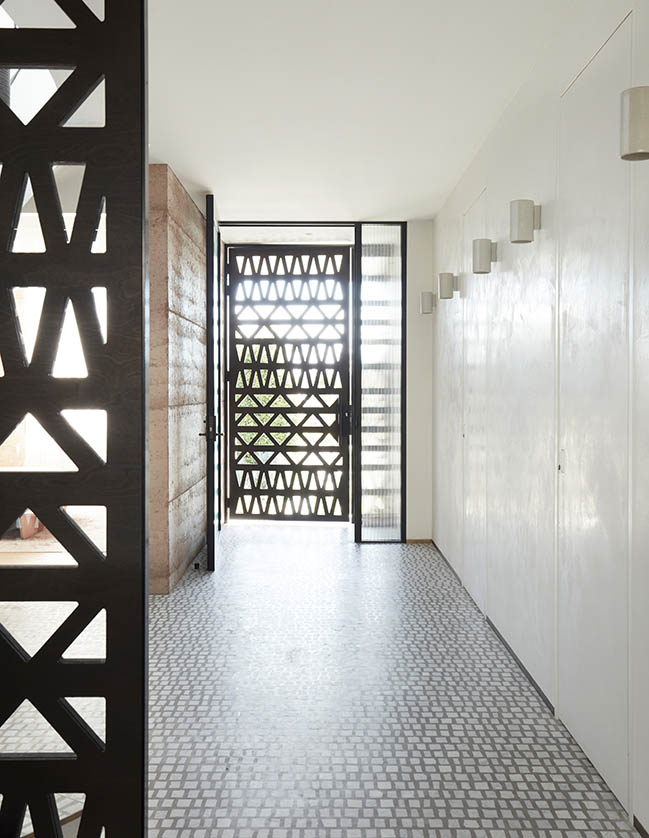
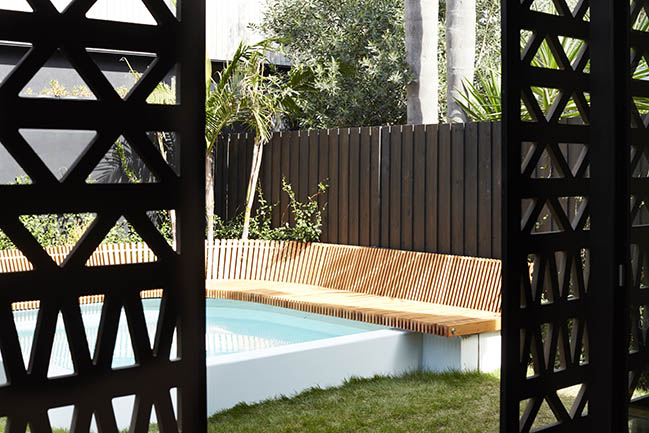
YOU MAY ALSO LIKE: Hill House by Luigi Rosselli Architects

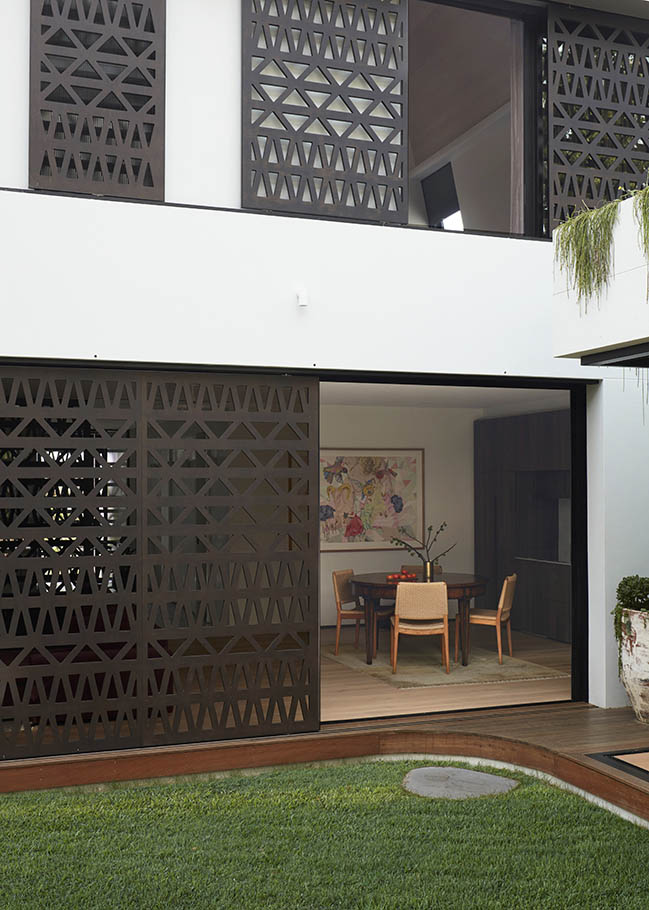
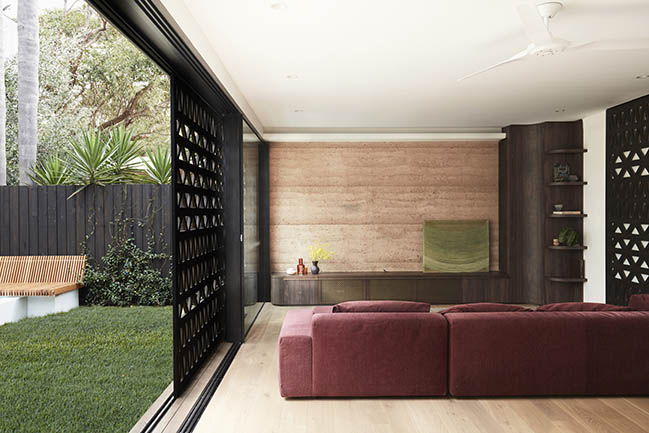
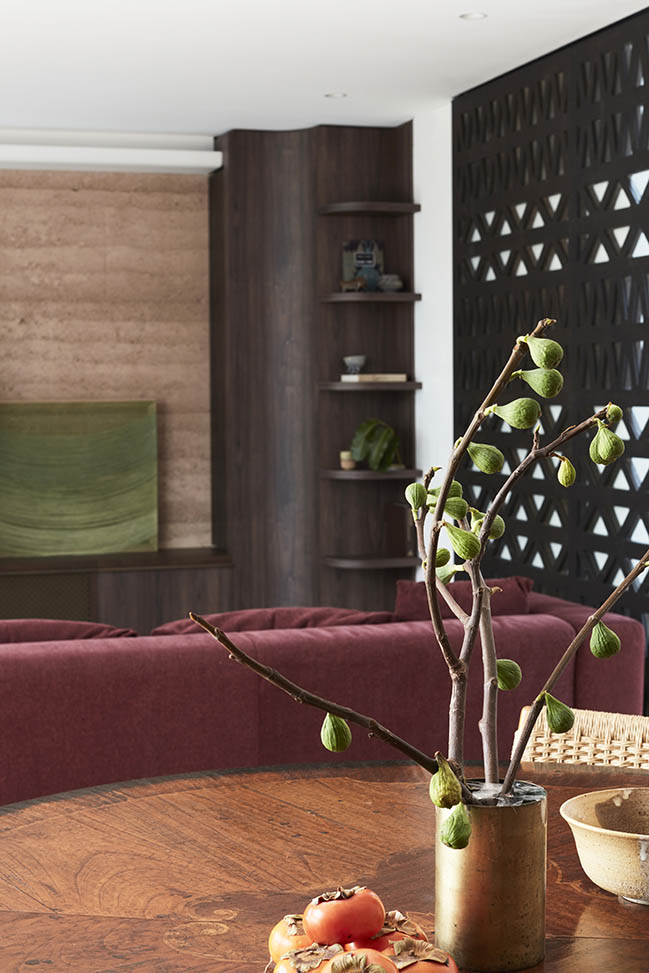
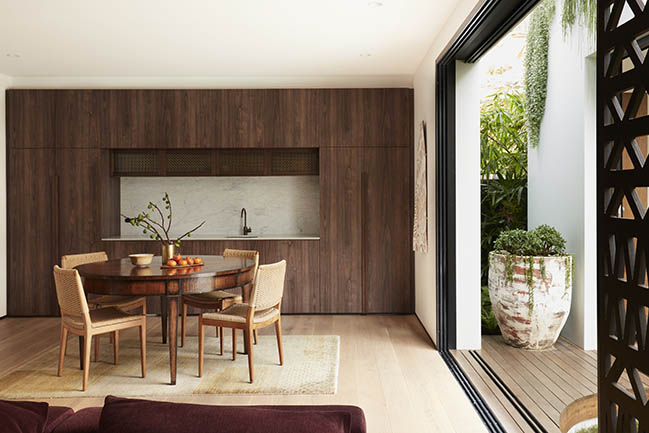
YOU MAY ALSO LIKE: Earth, Wind and Fire by Luigi Rosselli Architects
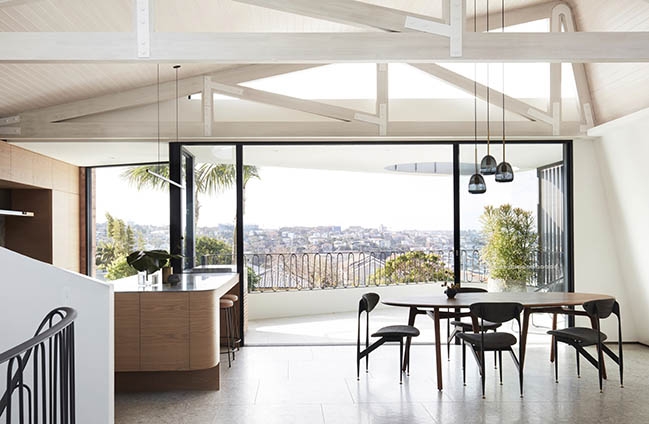
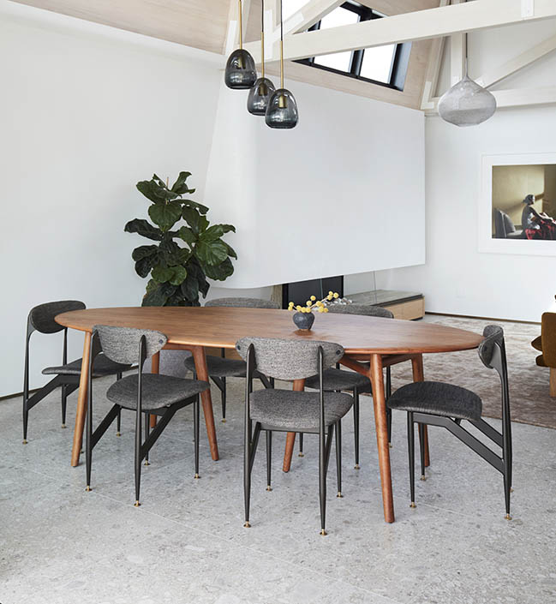
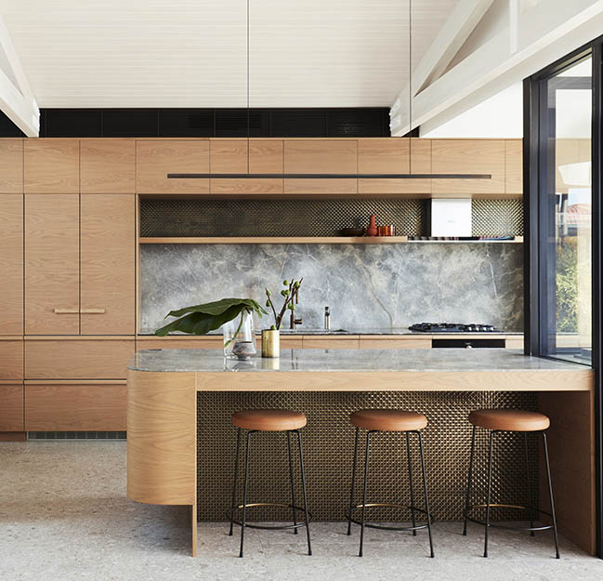
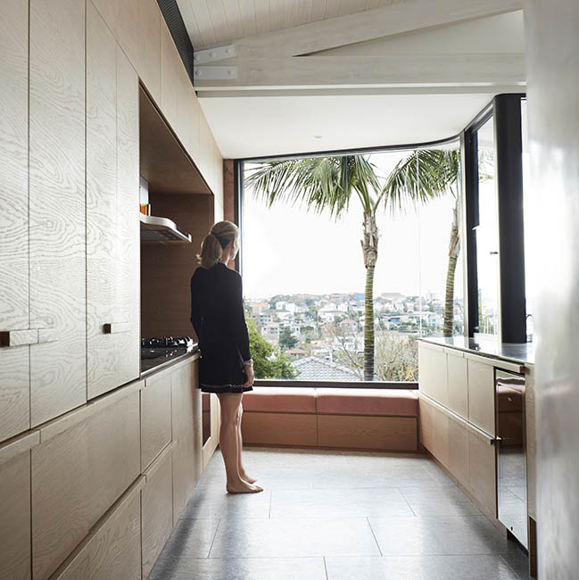
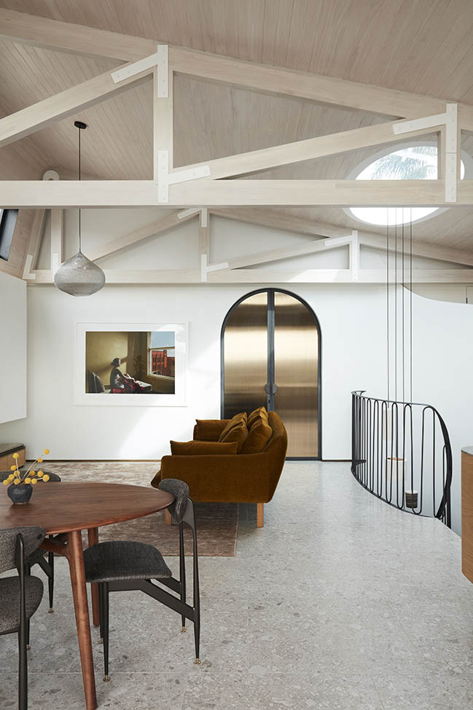

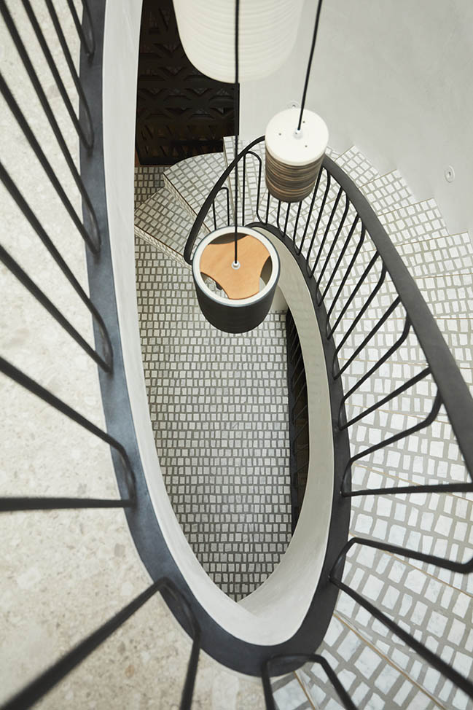
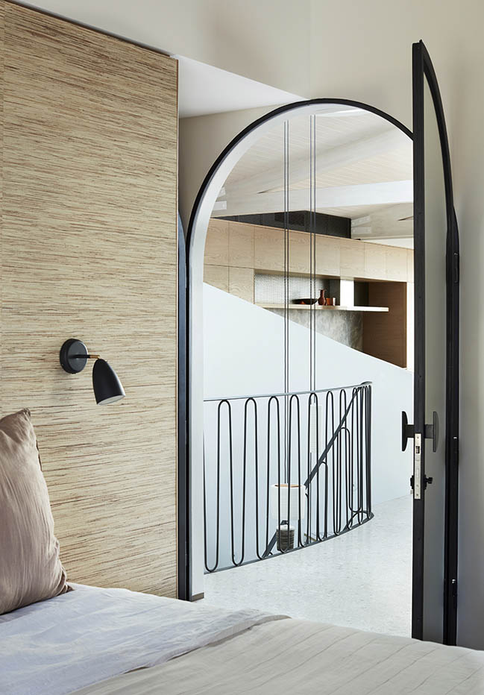
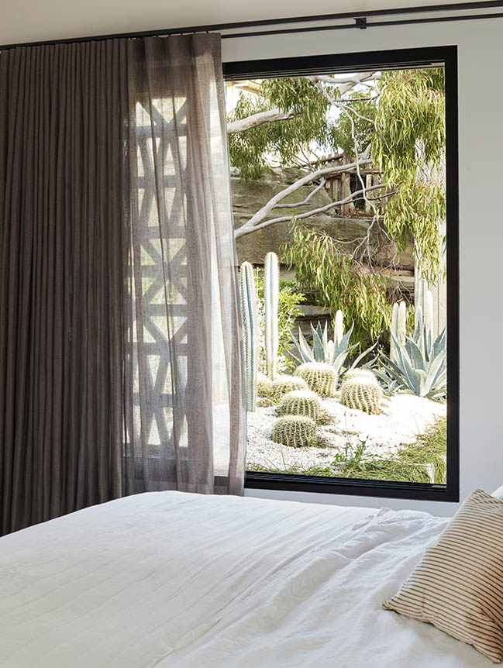
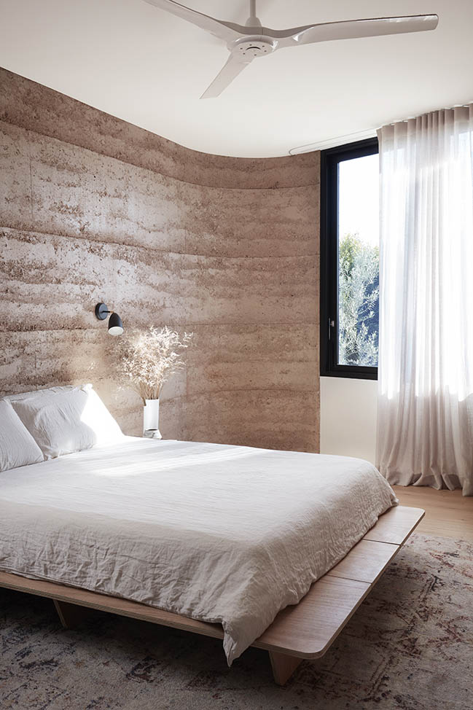
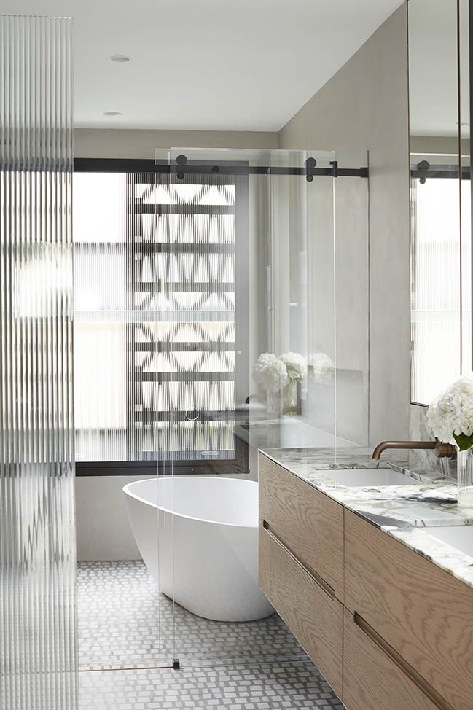
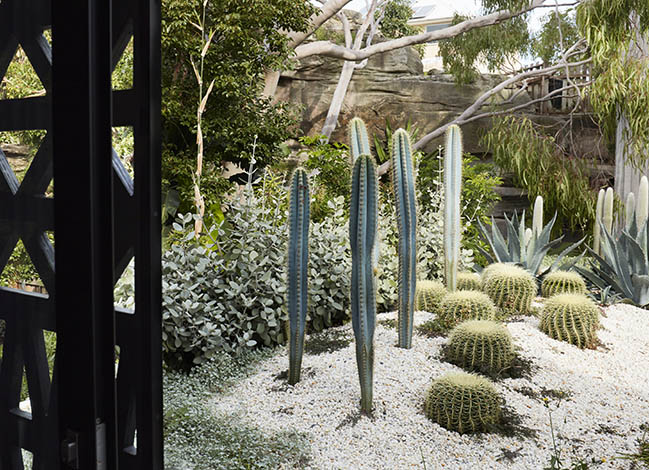
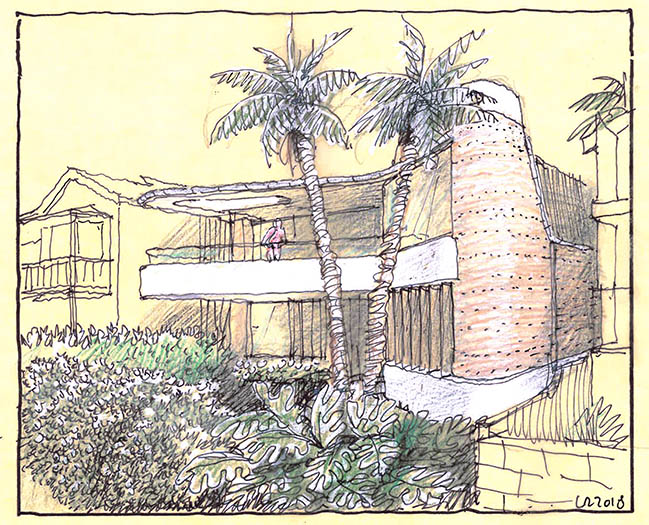

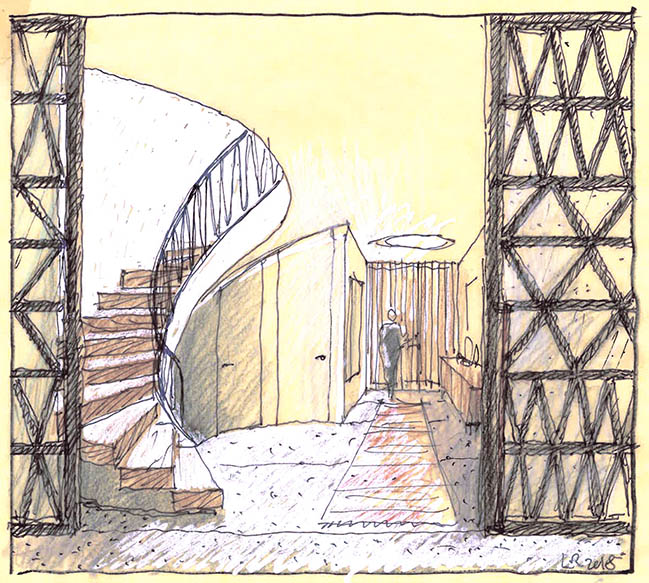
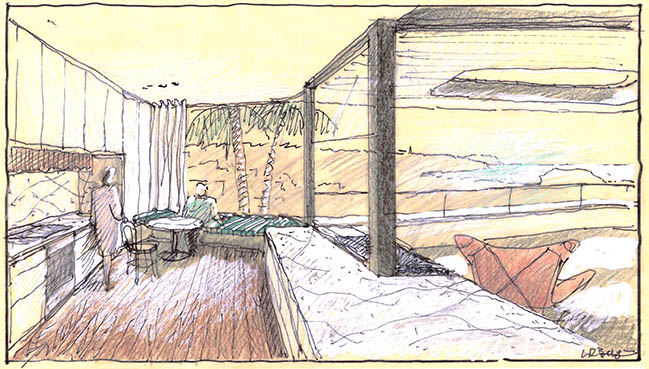
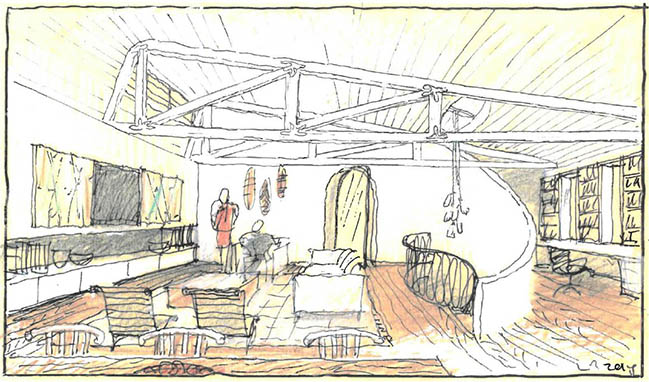
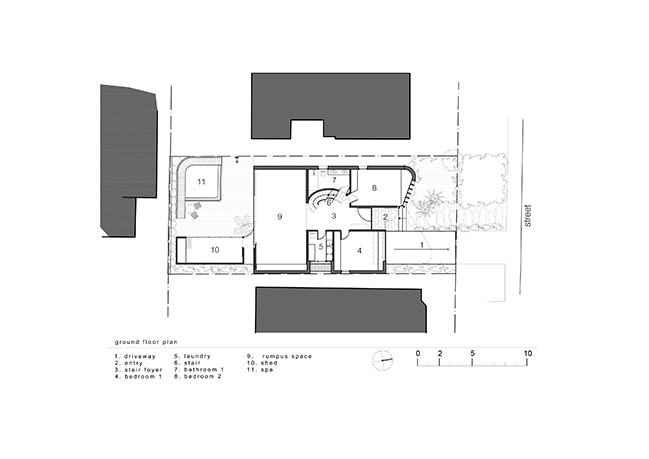
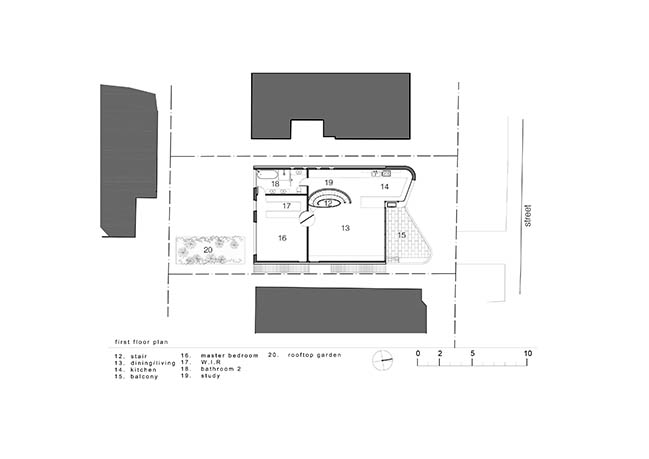
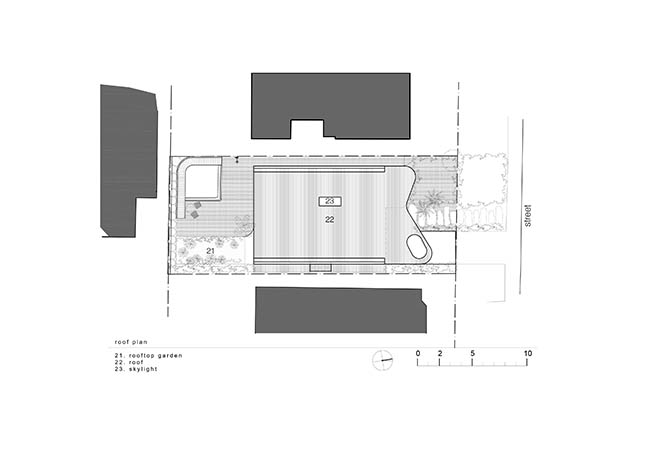
Above Board Living by Luigi Rosselli Architects
07 / 07 / 2021 Above Board Living is a contemporary family home located in Sydneys beachside suburb of Bronte. This home, created for a family reaching maturity, with adult children and parents deeply passionate about good design...
You might also like:
Recommended post: Vintgar Gorge by OFIS architects
