09 / 20
2018
The goal was to draw back into the house lay out a secluded private area clearly separated from a more extroverted realm.
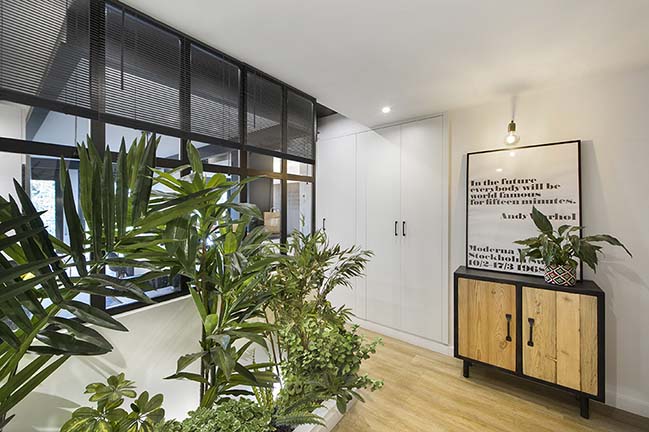
Architect: Egue y Seta
Location: Barcelona, Spain
Year: 2018
Area: 83 m2
Photography: Vicugo Foto
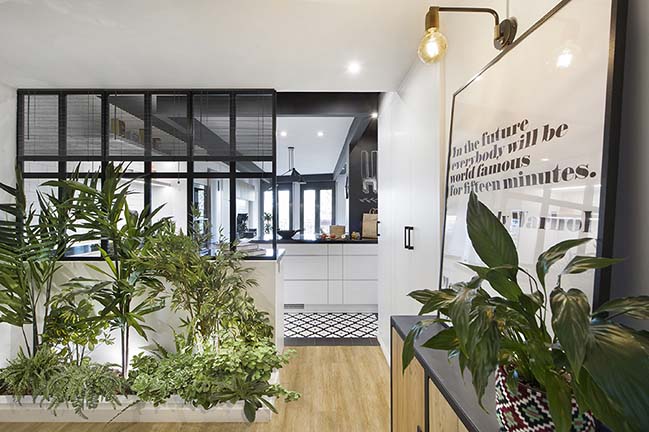
From the architect: And just when we thought “open plan” was forever, that we would never build a new wall again, and that, with time, everyone would become used to showering in the middle of the living room… a sensible couple walks in, and asks us to “separate what God has united”
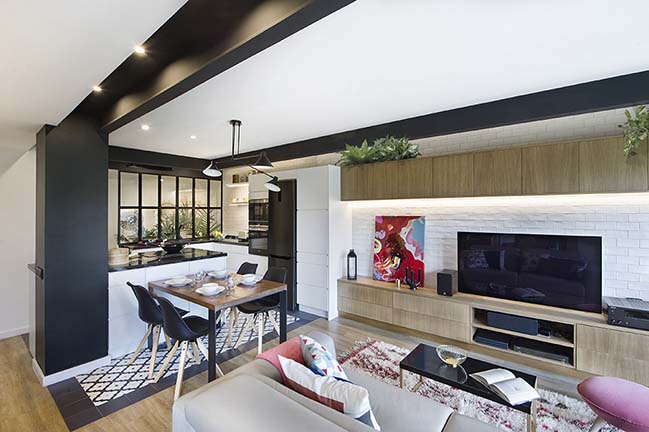
The goal was to draw back into the house´s lay out a secluded private area clearly separated from a more extroverted realm. Even if this implied “undoing” all what had been previously invested in the imposed process of turning it into a “loft” in order to adapt to one of the longer lasting real state trends of the recent past. The outcome: a home that manages to reconcile purpose zone segregation with visual permeability, spaciousness and versatility.
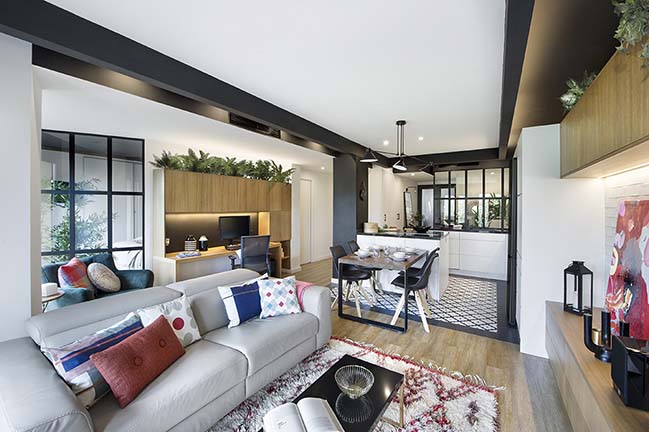
Remember entrance halls? who said you are not entitled to closing your bedroom door just because your home only has one? should we keep calling “industrial” everything that includes four pieces of iron?. How would you name a style that successfully combines material honesty and natural finishes with richly colored fabrics and bright greenery? have you ever seen pets so gorgeous they should be on the cover of canine (but also design, art, and fashion) magazines?
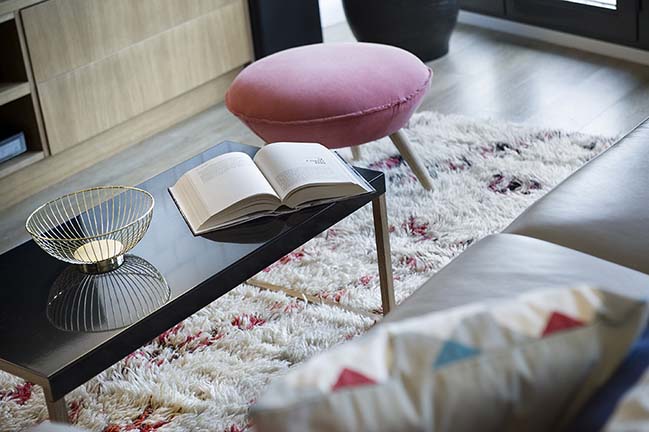
This is the home of Piruleta: a golden retriever so pretty, we had to leave her out of the shooting so all the remaining décor wouldn't be outshined.
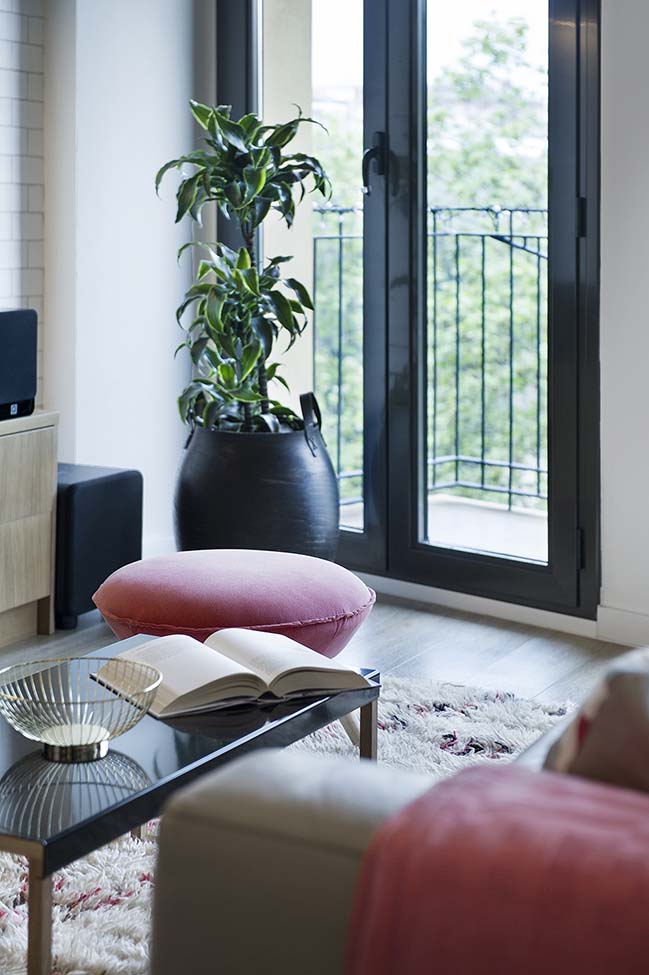
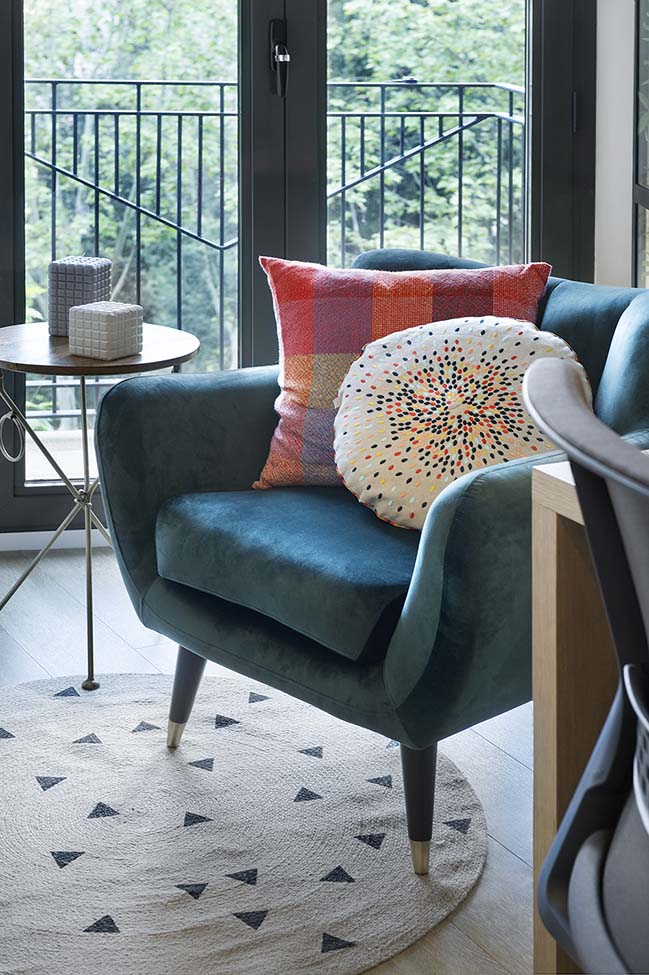
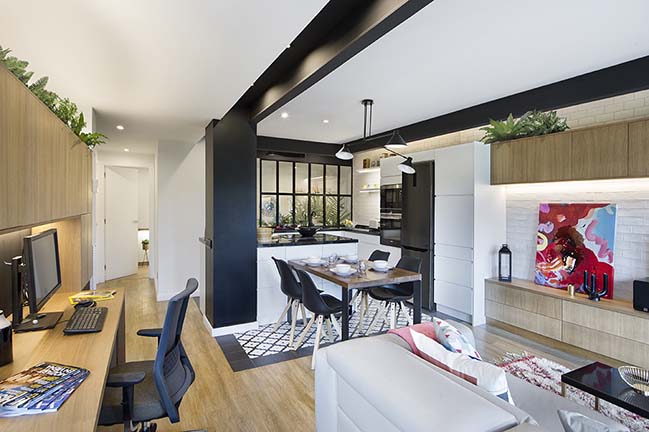
[ VIEW MORE EGUE Y SETA'S PROJECTS ]
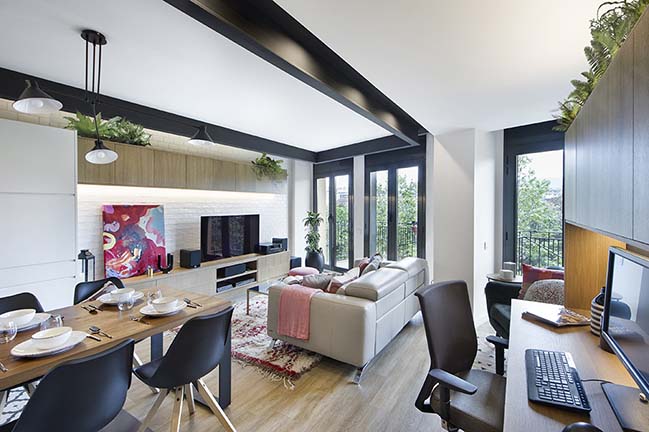

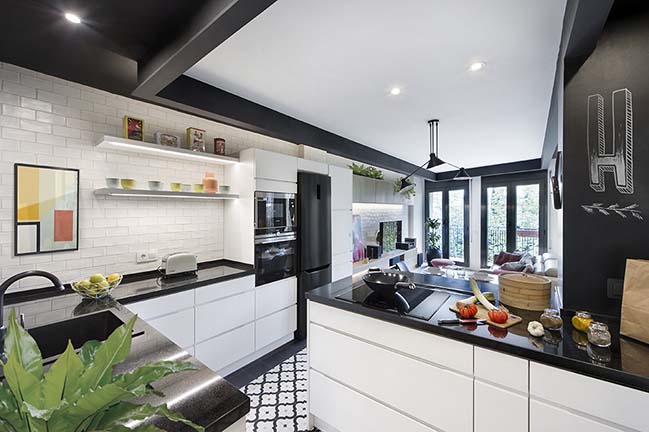
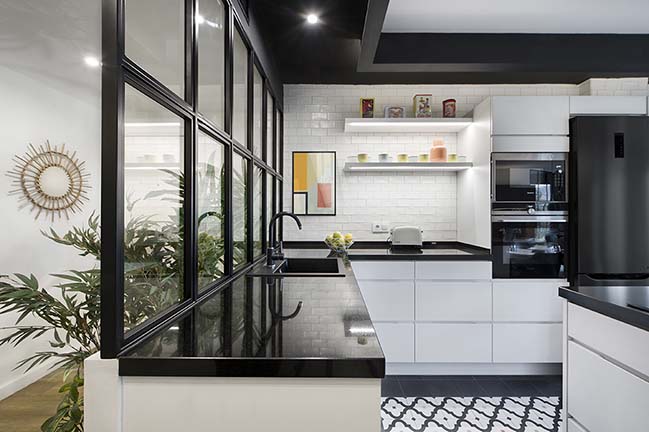
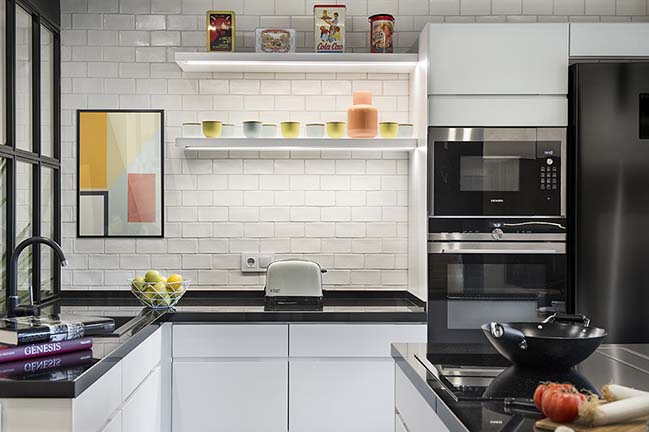
> You may also like: Gran de Gracia mini apartment by YLAB Arquitectos Barcelona
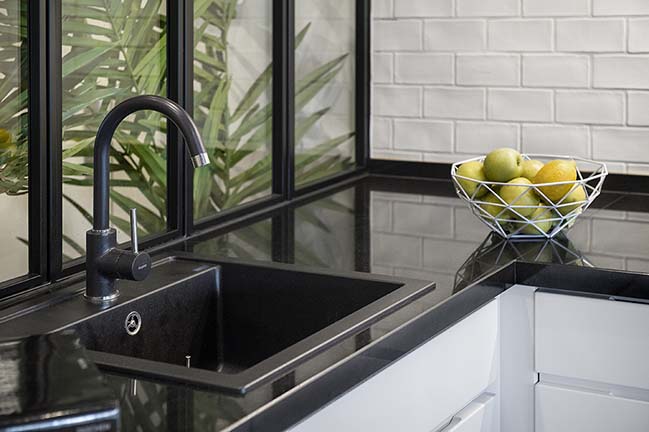
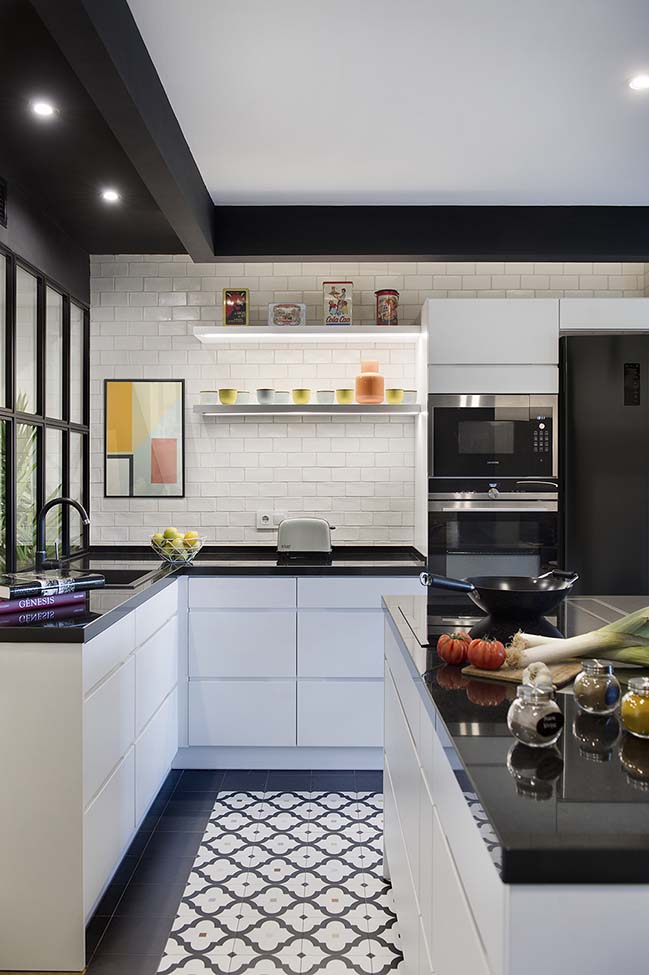
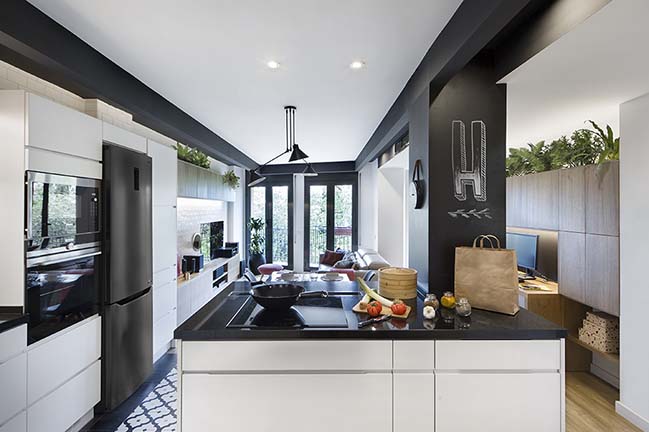
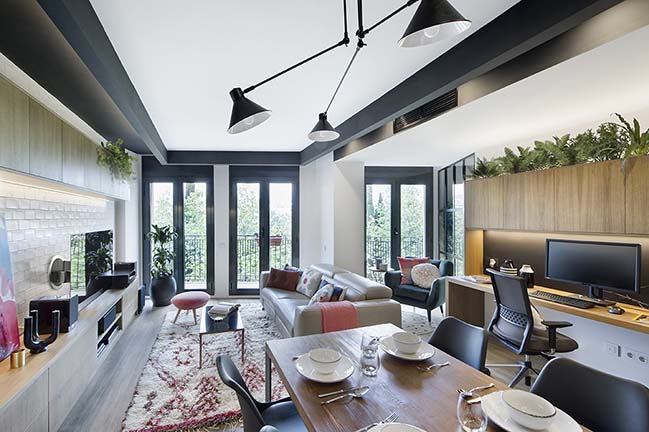
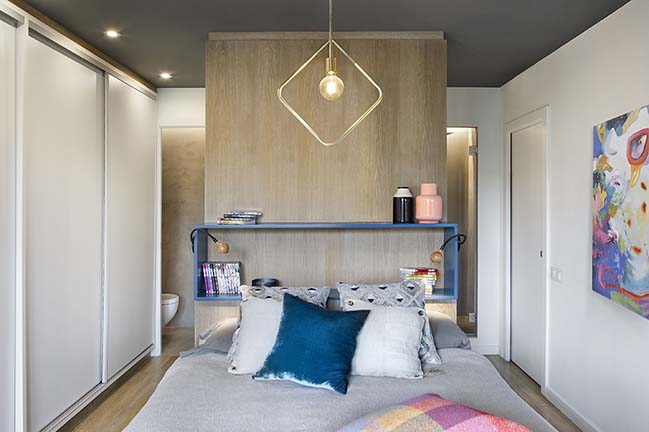
> You may also like: Sardenya Apartment in Barcelona by Raul Sanchez Architects
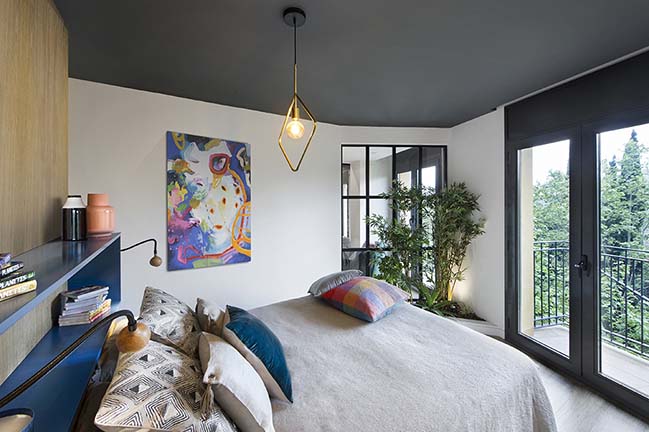
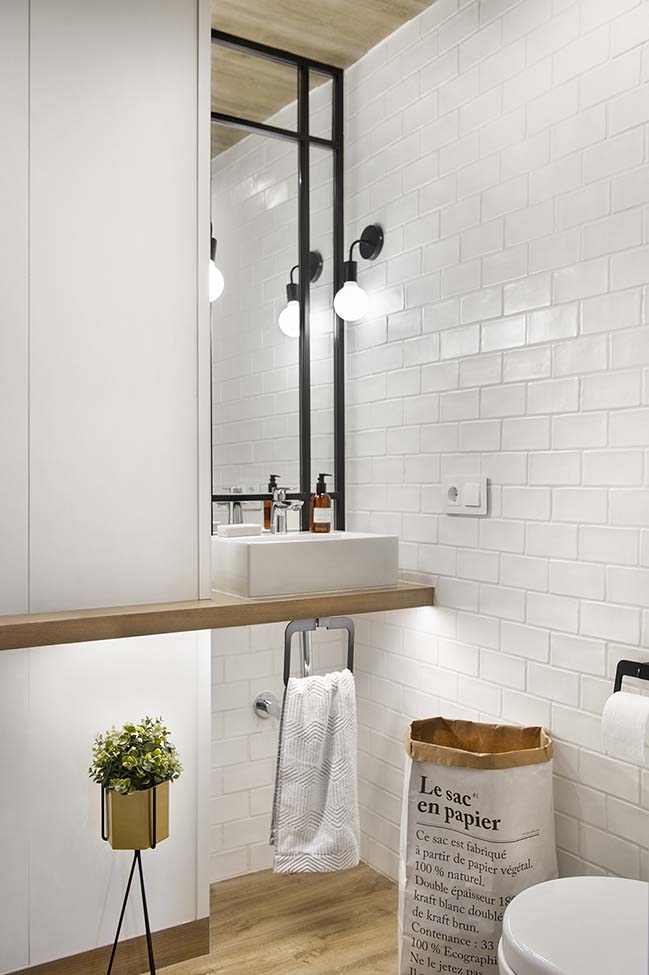
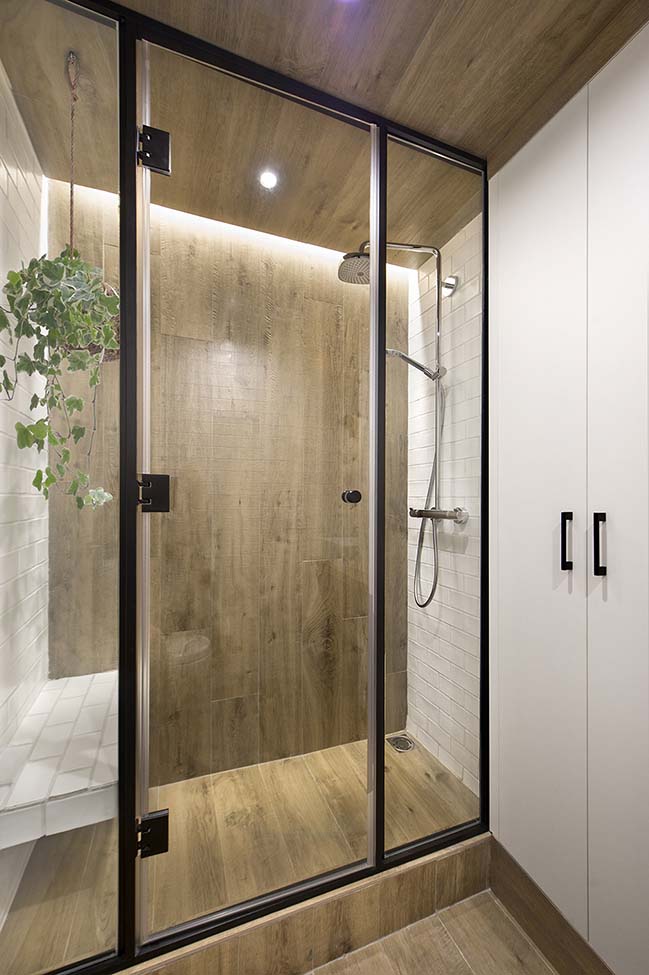
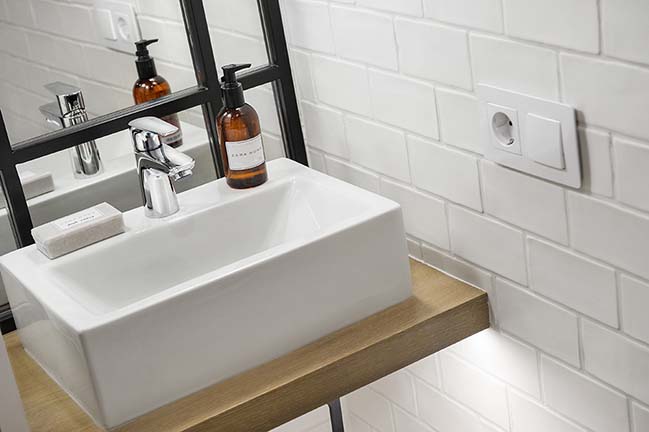
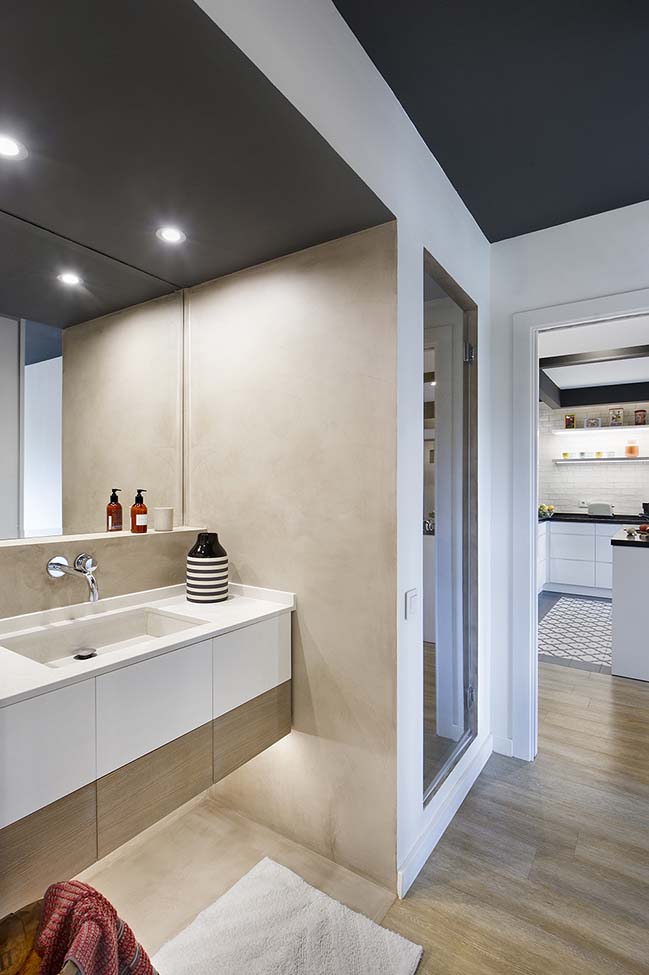
> You may also like: Born House in Barcelona by GokoStudio
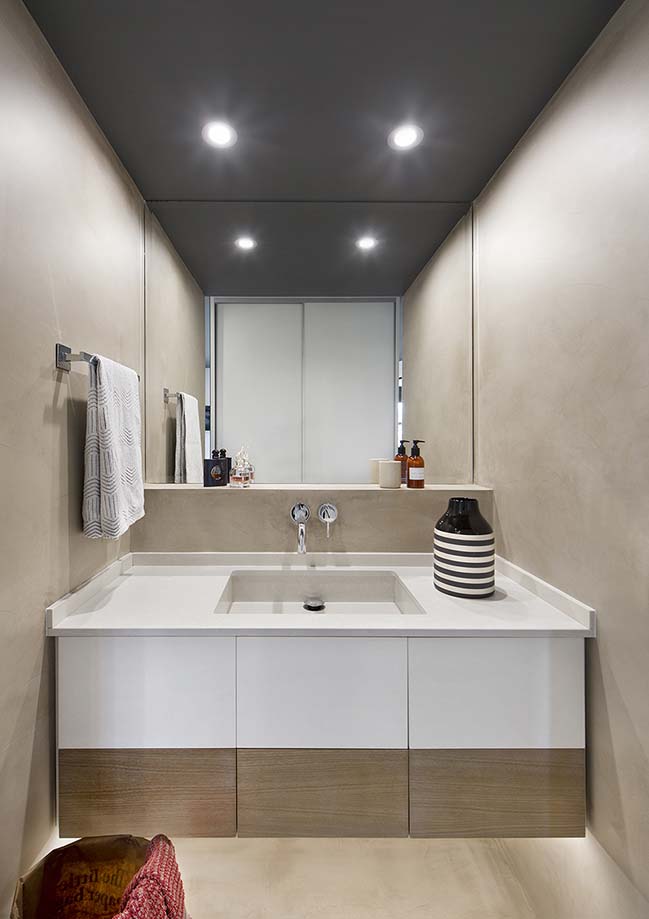
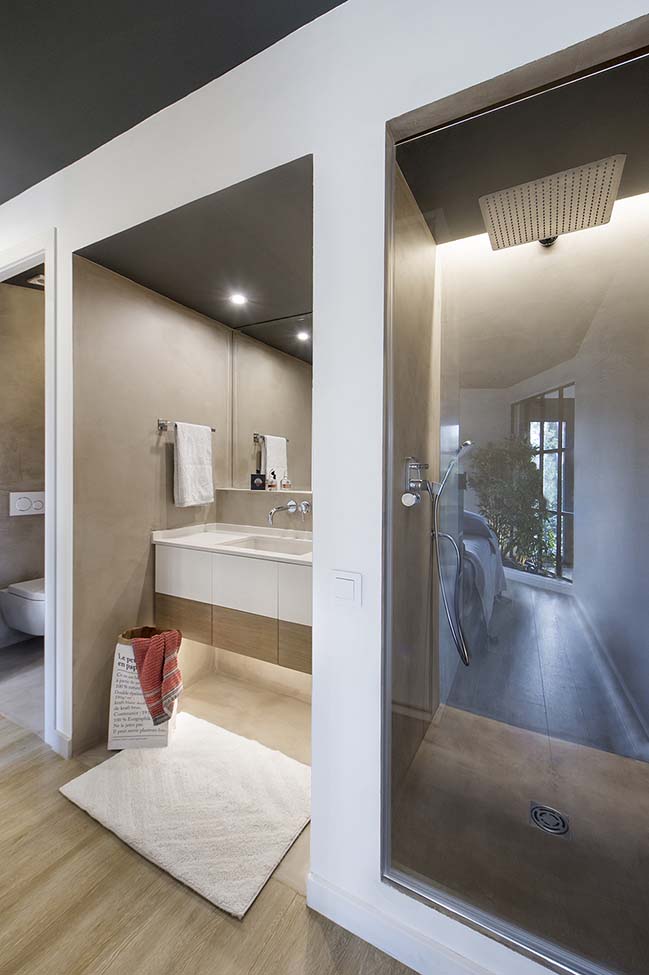
Un-Lofting Almogavers by Egue y Seta
09 / 20 / 2018 The goal was to draw back into the house lay out a secluded private area clearly separated from a more extroverted realm
You might also like:
Recommended post: Olympe de Gouges University Residence by ppa • architectures
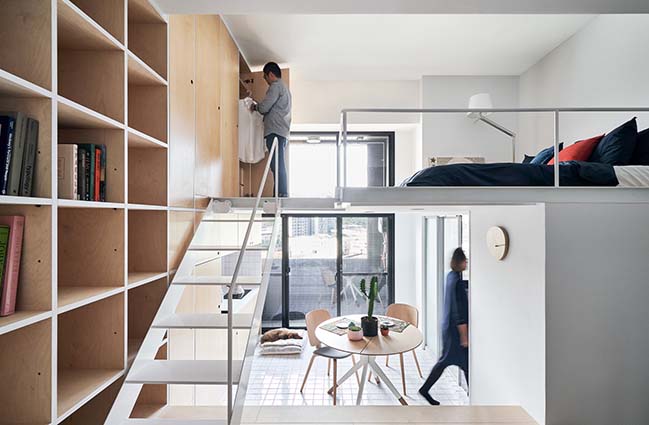
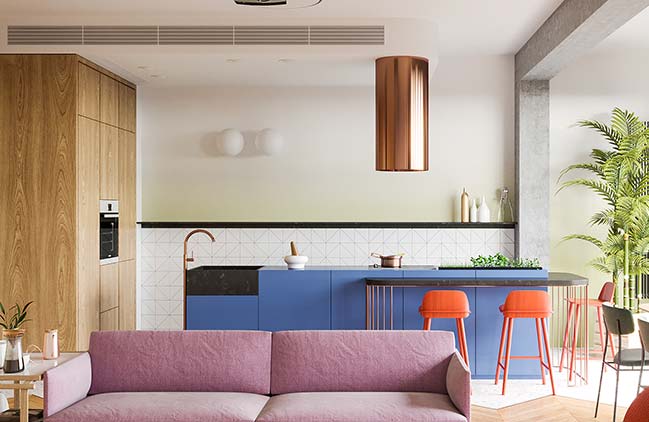
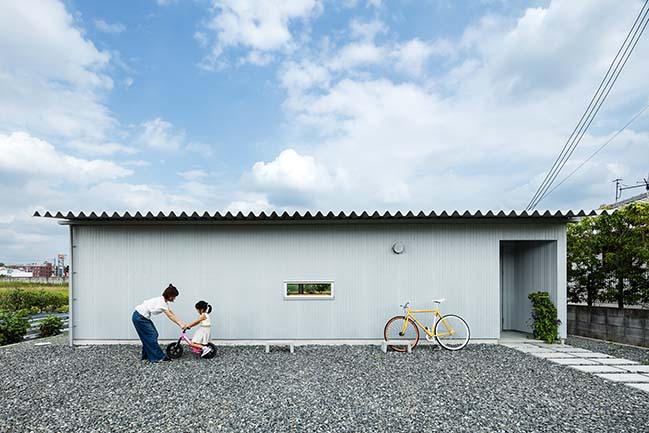
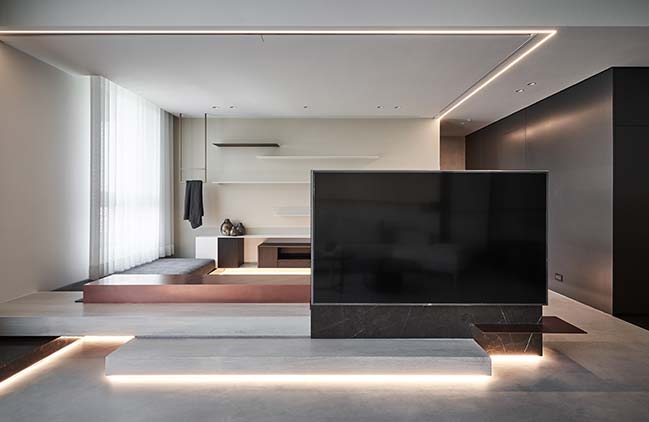
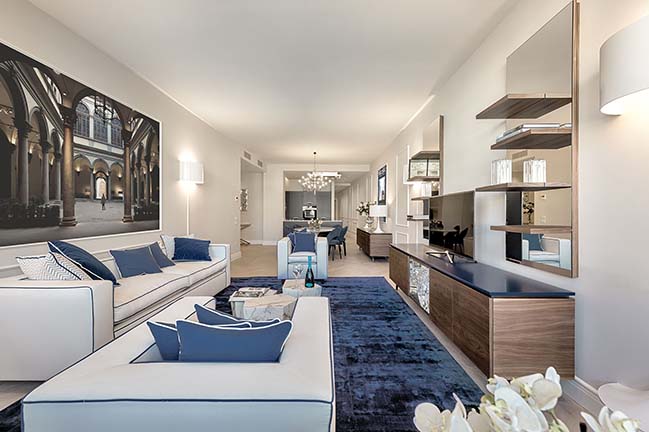
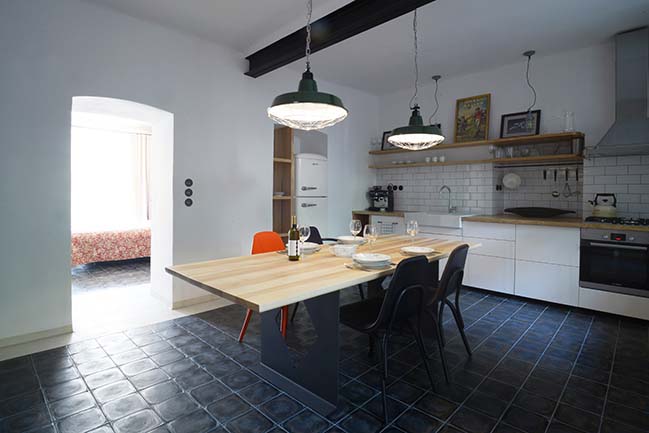
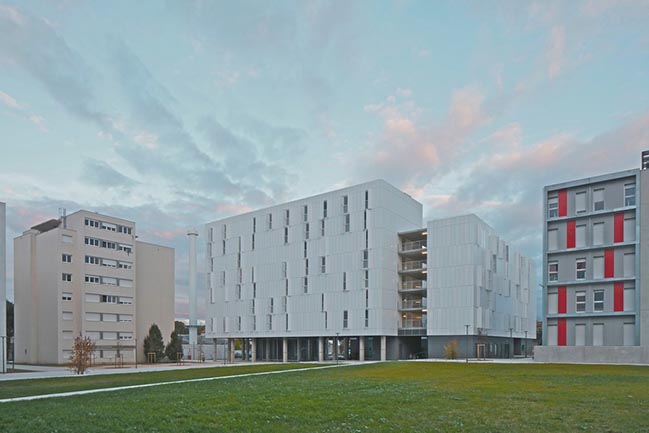









![Modern apartment design by PLASTE[R]LINA](http://88designbox.com/upload/_thumbs/Images/2015/11/19/modern-apartment-furniture-08.jpg)



