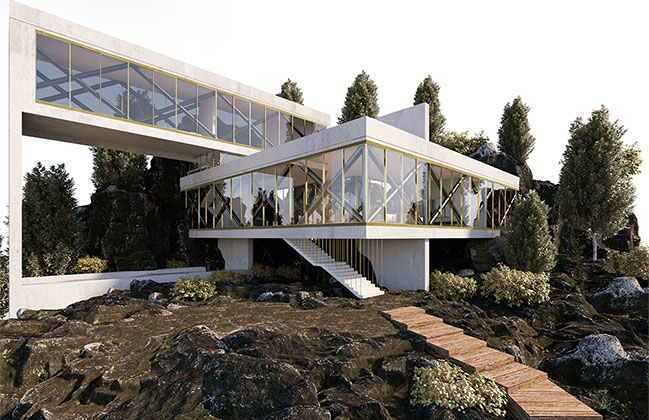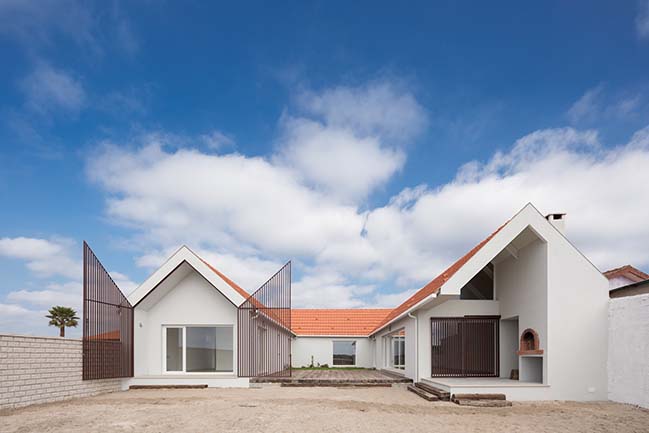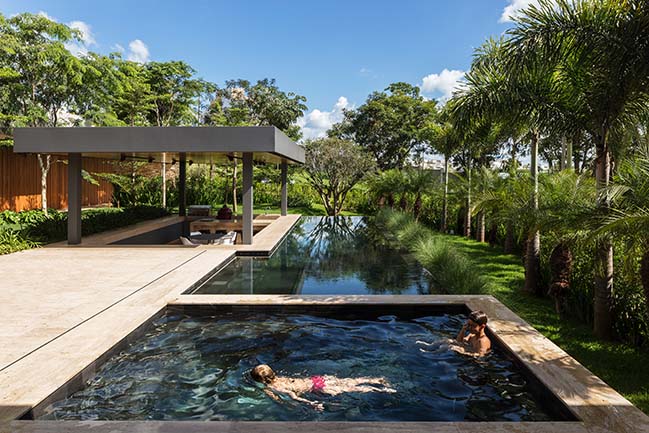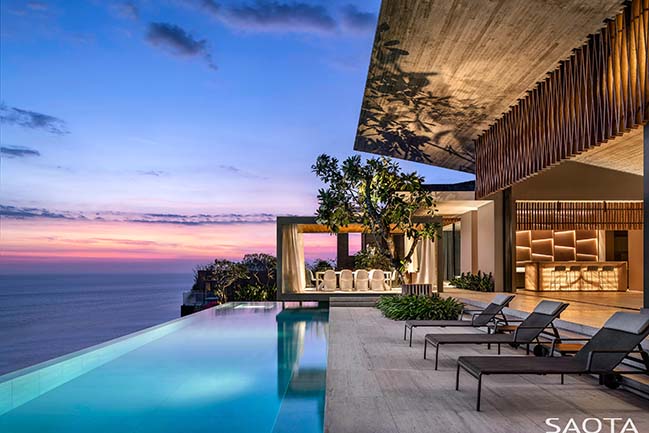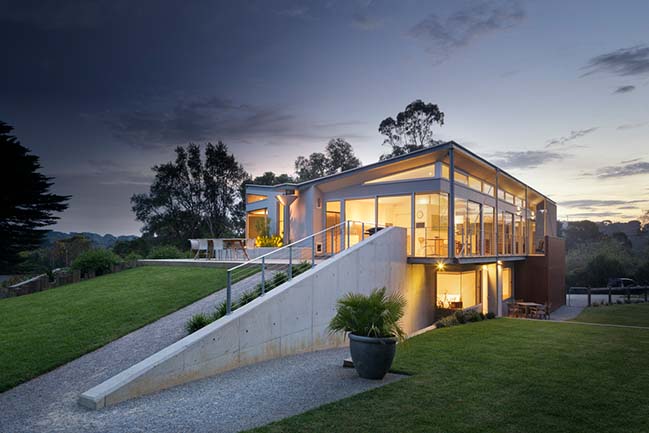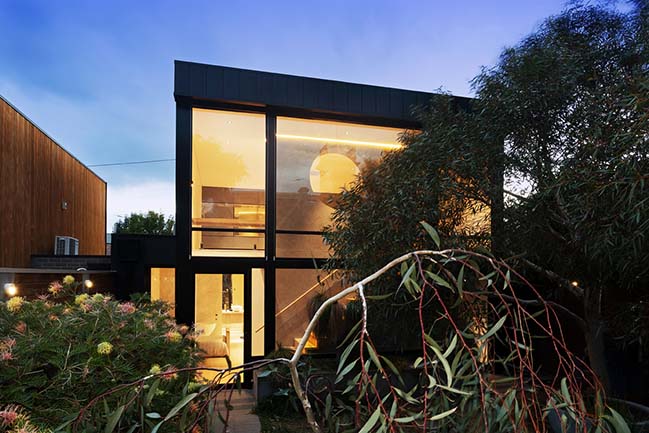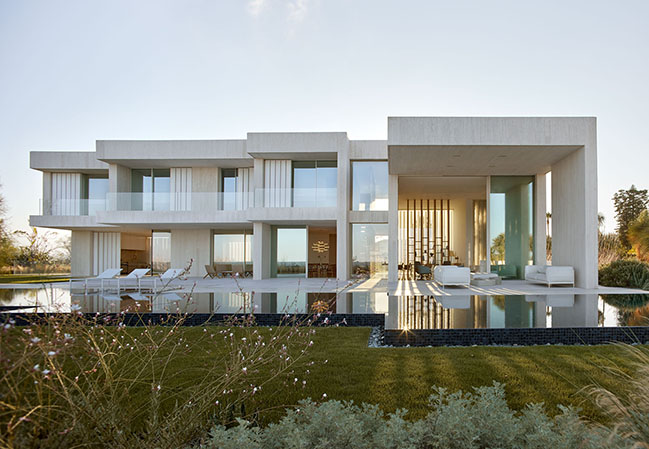07 / 08
2019
Located on a plot of land in Vagos, in the municipality of Aveiro, the architecs were launched by the client a new challenge to develop a single-family housing project, with which the owner identified and which they would have complete freedom to draw.
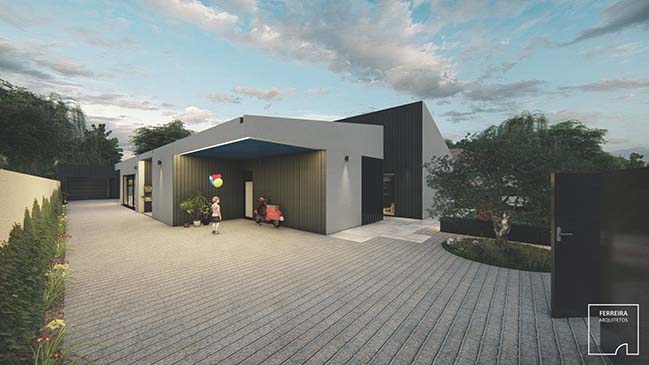
Architect: FERREIRARQUITETOS
Location: Vagos, Aveiro, Portugal
Year: 2019
Area: 230 sqm
Author Architect: José Ferreira
Collaborators: Jessica Ferreira, Luís Ribeiro
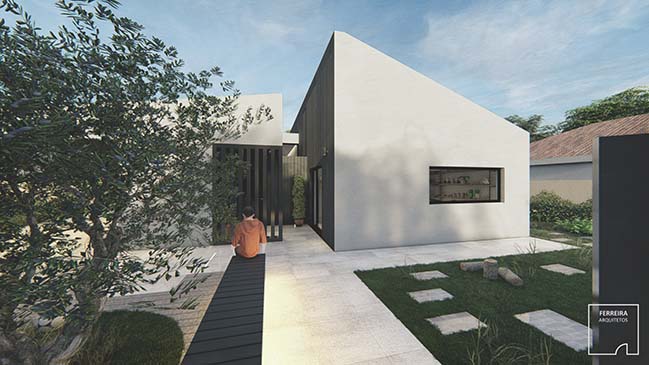
From the architect: The only condition that was presented to us was the existence of a ground floor and a maximum area of approximately 230.00 m2. Taking into account the surroundings of the place, our first approach was to close as much as possible the dwelling in its lateral relation with the neighbors, having only a frank relation with the front and the garden tardoz.
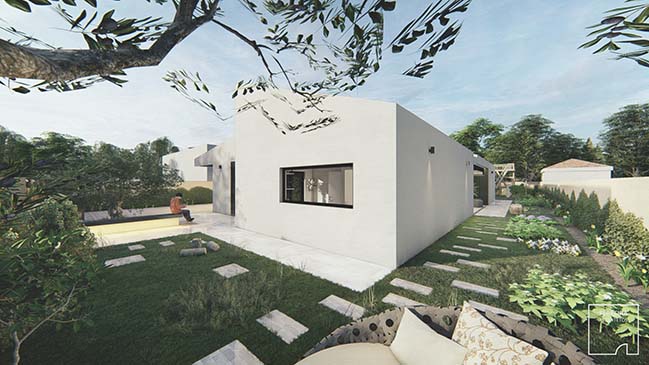
It was the customer's choice to have an Open Space that maximized the relationship between the social zones as much as possible and in that sense, an interior patio was created that welcomes us in the entrance area. In this way we visualize the entire entrance area, kitchen area, living area and dining area that function as one. In this first moment also establish relation with the hall of the rooms, that leads us to the exit to the porch and later garden.
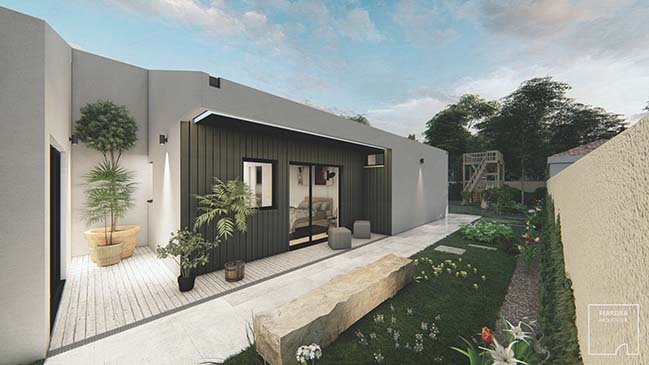
Volumetrically we chose to create two waters clearly separated by the corridor and inner courtyard, marking the separation between social and private zone. This break allows us inwardly to have feet-rights of different heights that give a very marked character to each one of the different divisions.
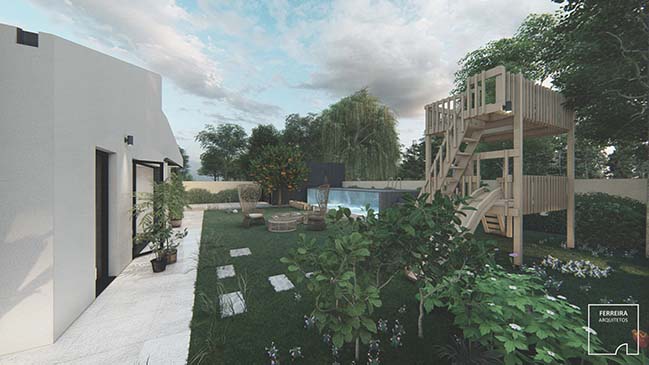
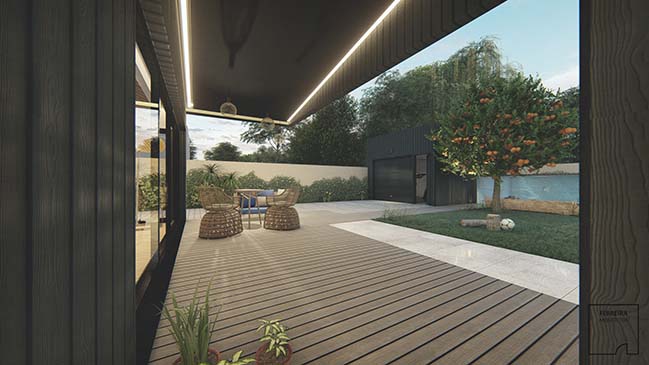
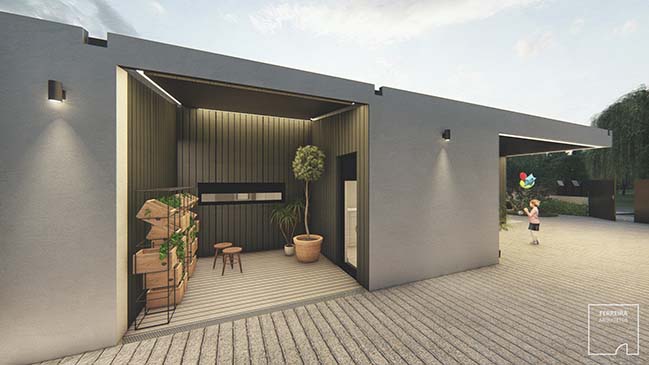
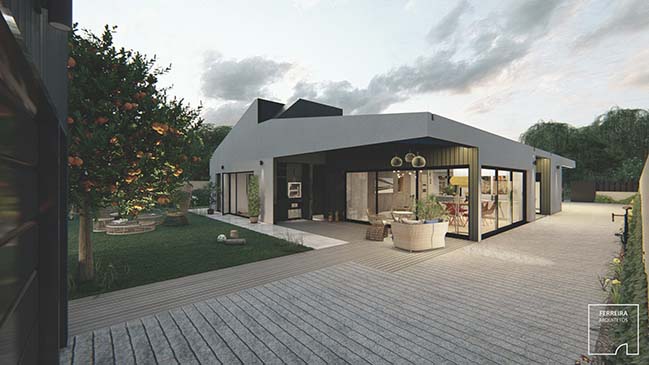
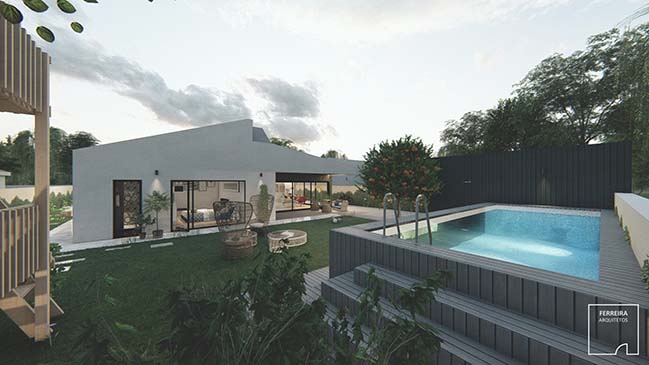
YOU MAY ALSO LIKE: Unifamiliar Housing_PF by FERREIRARQUITETOS
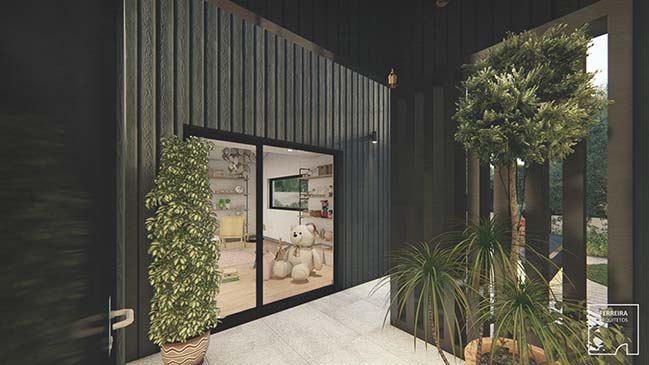
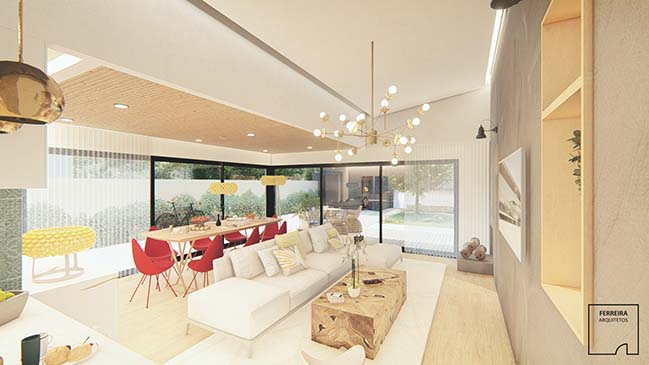
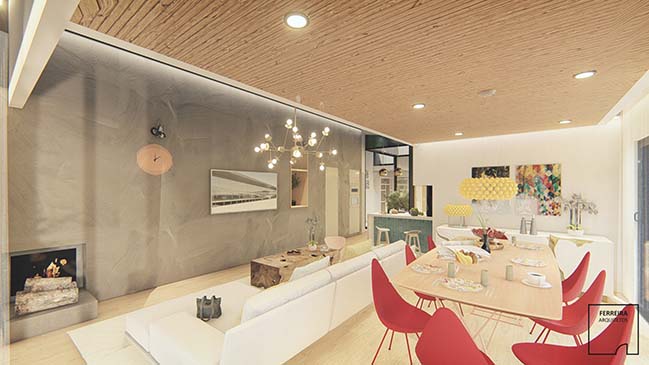
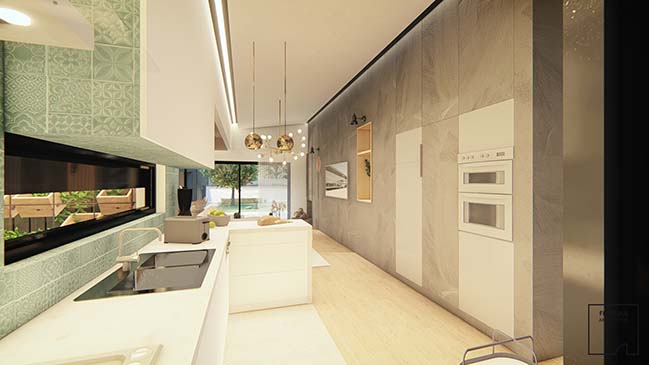
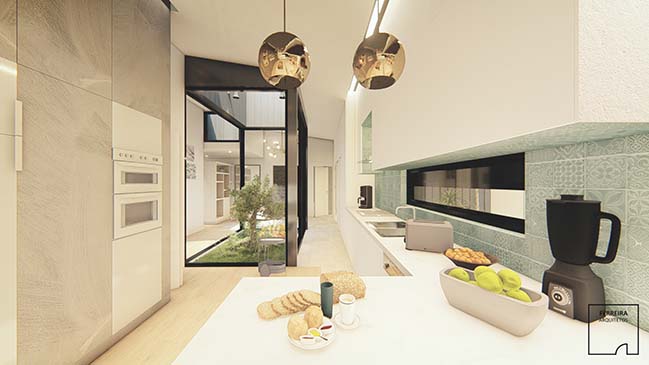
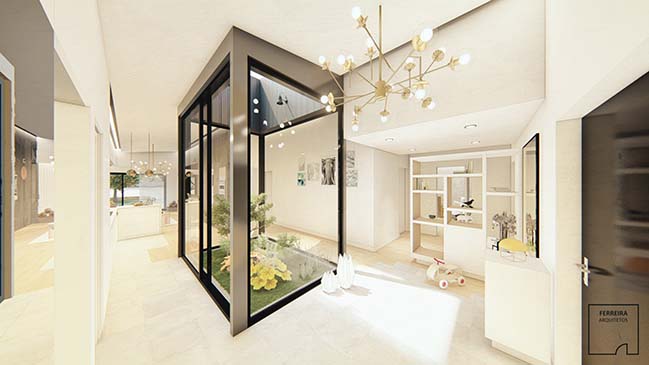
YOU MAY ALSO LIKE: Apoio Praia Mínimo Areão by FERREIRARQUITETOS
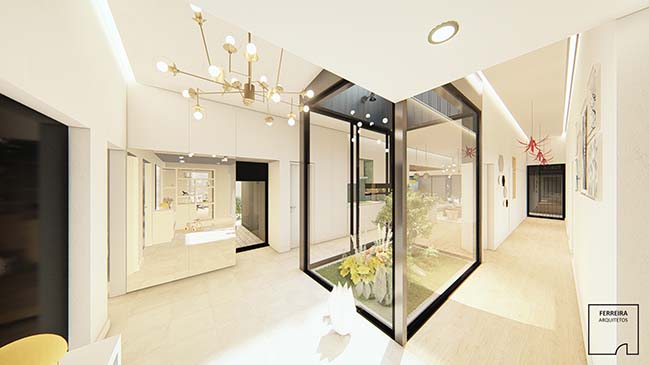
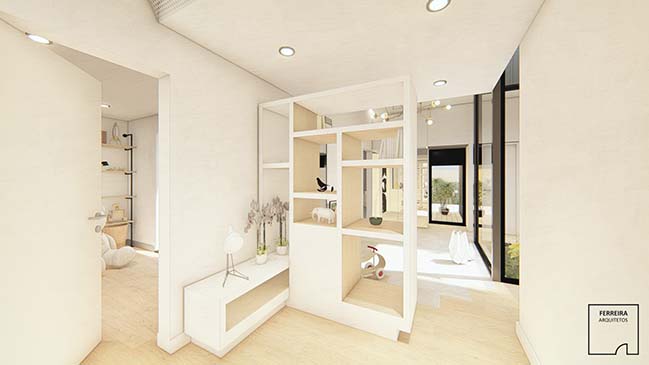
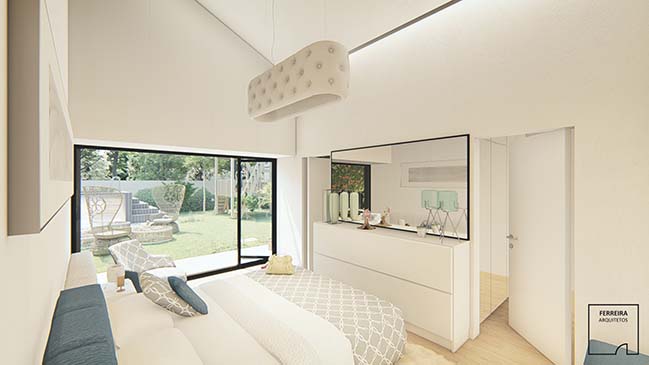
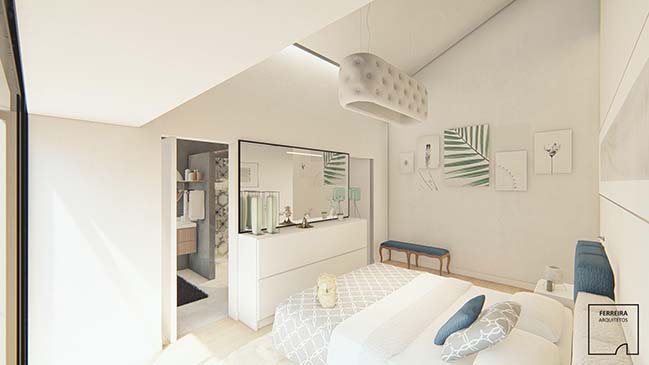
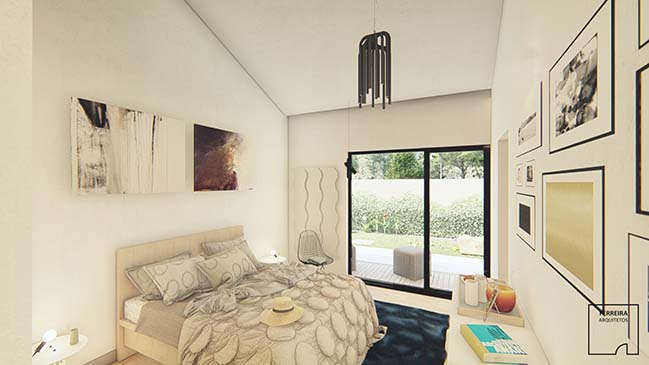
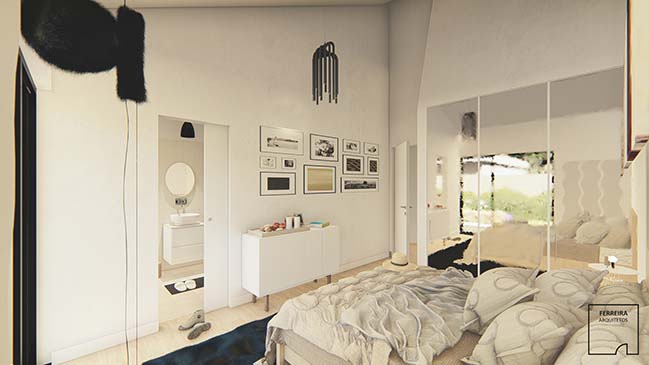
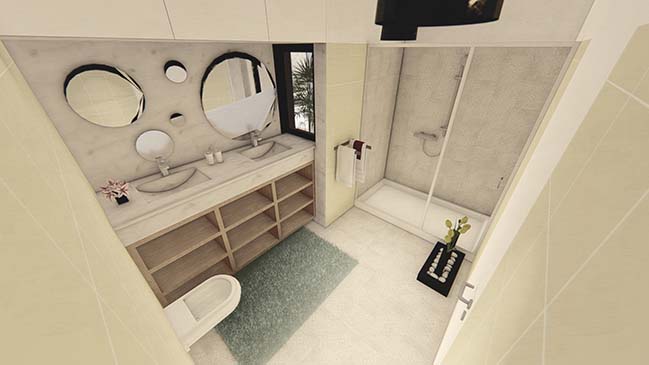
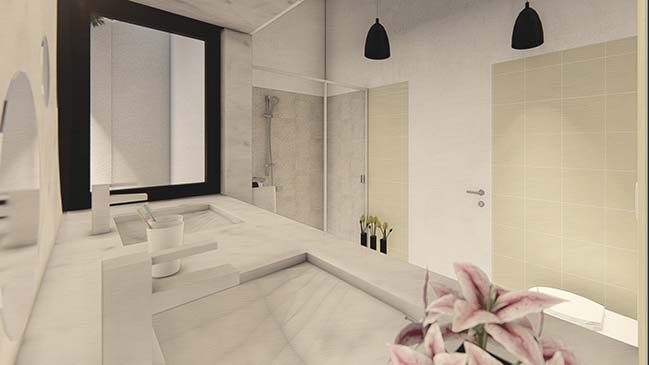
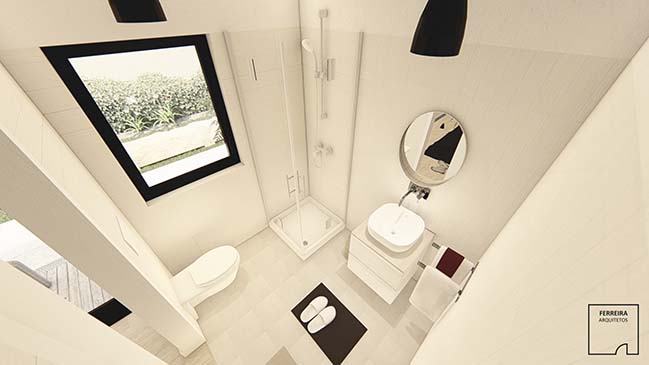
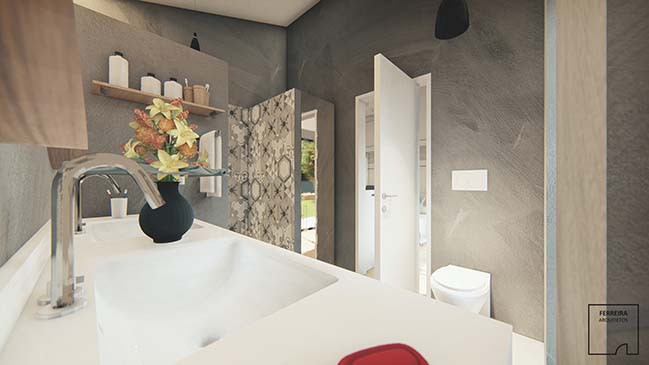
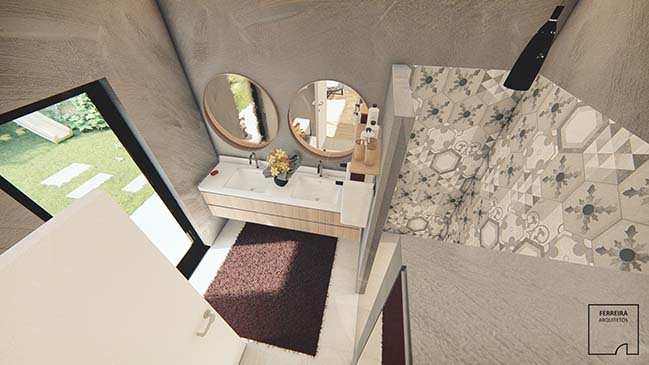
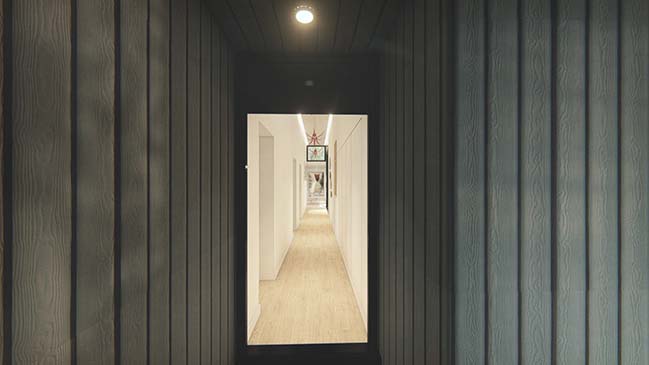
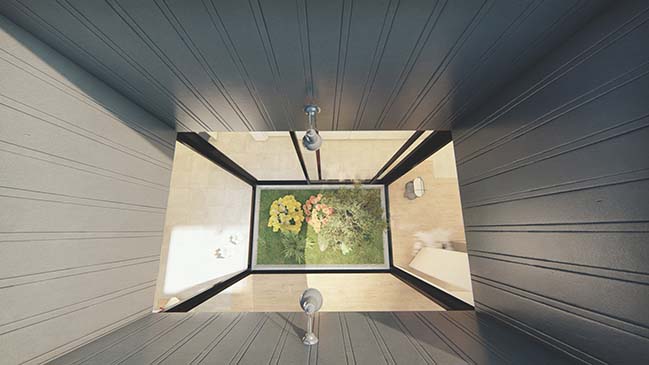
Unfamiliar Housing | PR in Vagueira by FERREIRARQUITETOS
07 / 08 / 2019 Located on a plot of land in Vagos, in the municipality of Aveiro, the architects were launched by the client a new challenge to develop a single-family housing project...
You might also like:
