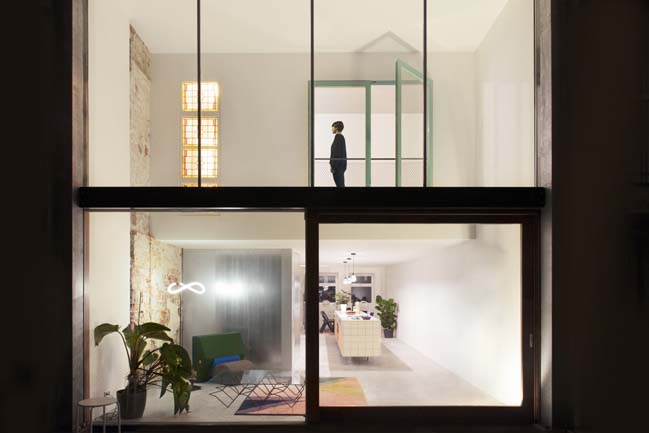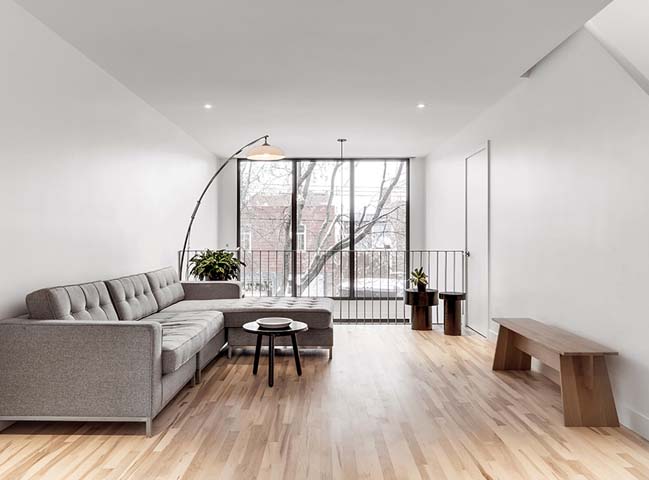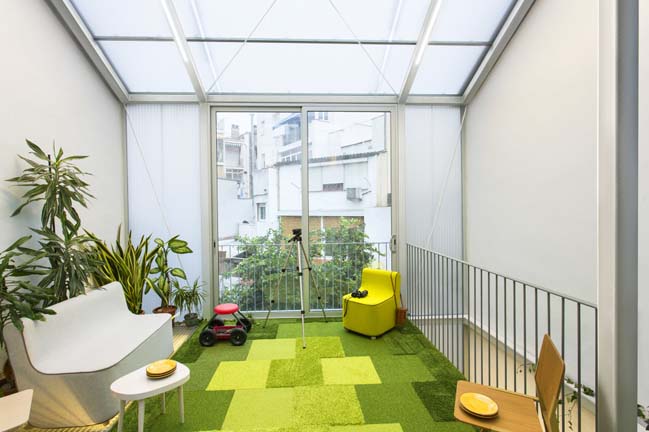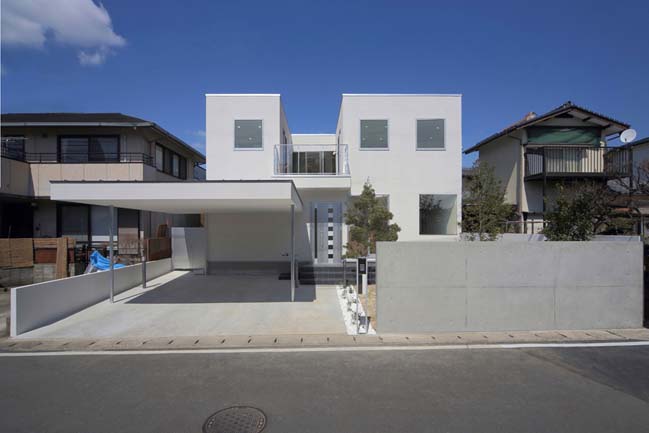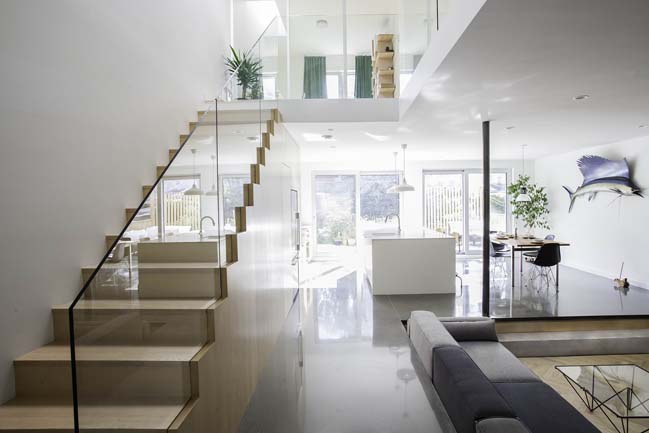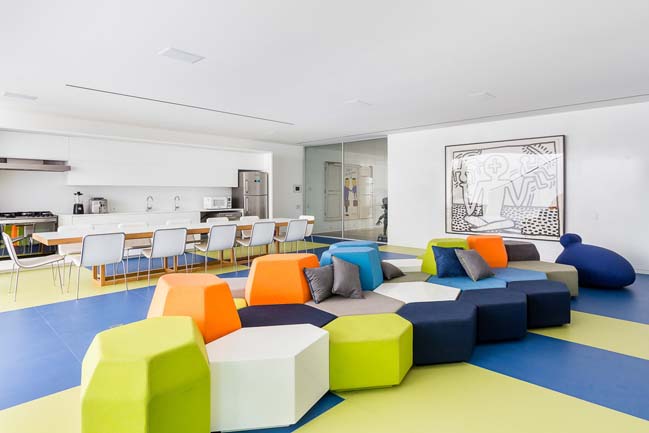03 / 20
2017
The Pasel.Künzel Architects completed a private house on an urban plot of 7 by 15 meters in Leiden, the Netherlands.
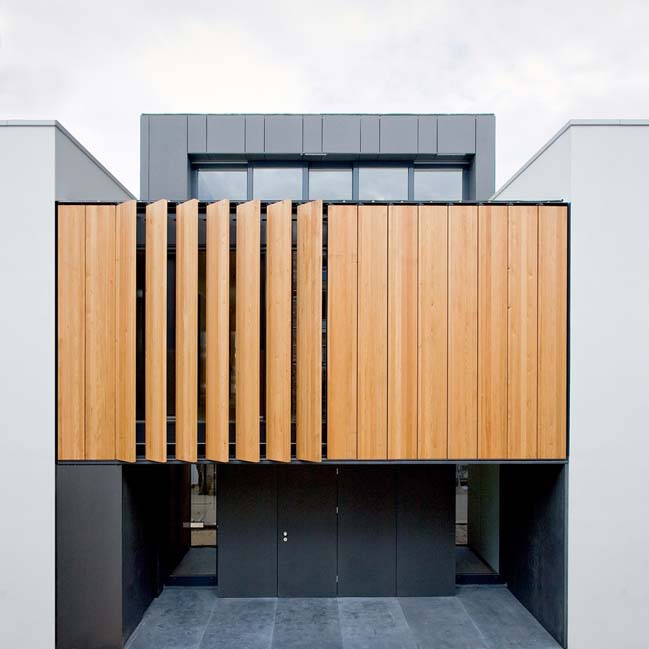
Architect: Pasel.Künzel Architects
Location: Nieuw Leyden, Leiden, the Netherlands
Year: 2017
Size: 180 sqm
Photography: Reynaers Aluminium
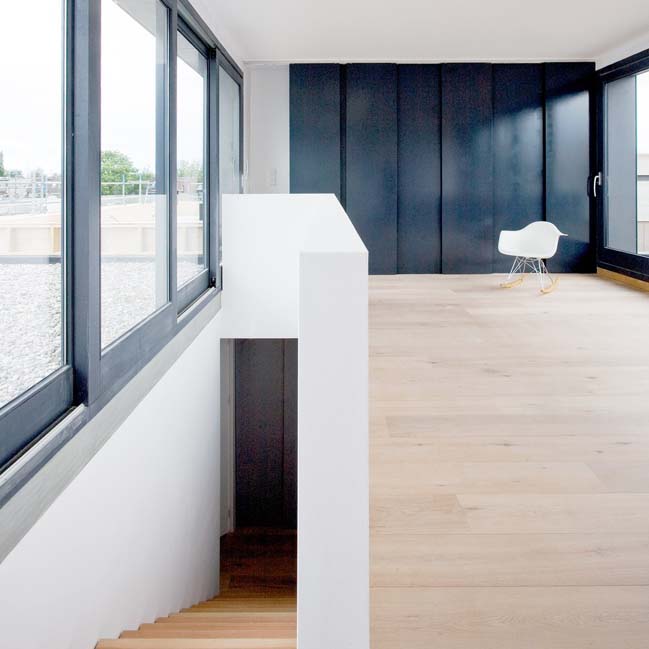
Project's description: In an inner-city plot situation the spatial quality of a private dwellings starts with the question of privacy. On the outside you ask yourself, where to park your bike when coming home from work, where to hide from the rain while searching for your keys or where to lean on while talking to your neighbours. Inside the building you decide yourself how much communication with the neighbours you allow for, how much you want to be seen while having natural daylight in your private rooms or if you want to sit in- or outside while having dinner with your loved one.
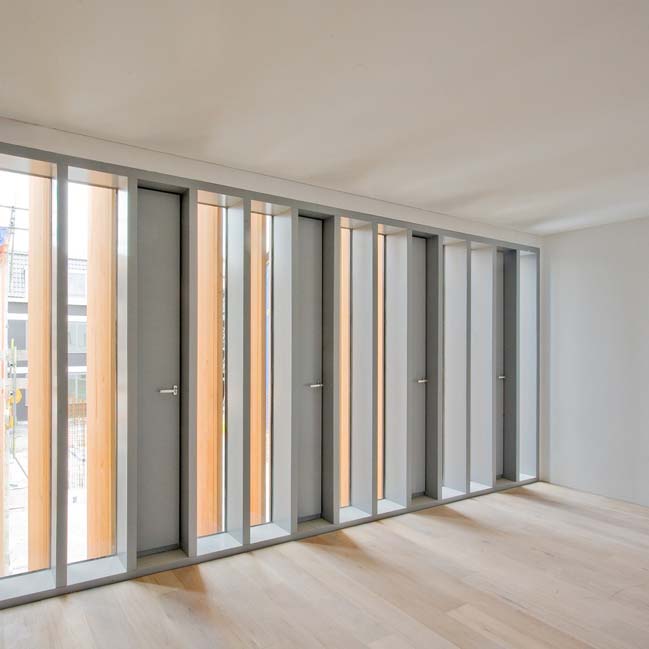
INTARSIA projects these qualities on an urban plot of 7 by 15 meters. The ground floor merges with the hidden patio at the rear and connects with street-life at the front of the building under a covered open air space. Above, the wooden box hides the private rooms behind a filter of enormous timber panels that can individually be turned in order to allow for daylight and privacy. The studio space on top provides a spectacular view over the historic centre of the city of Leiden.
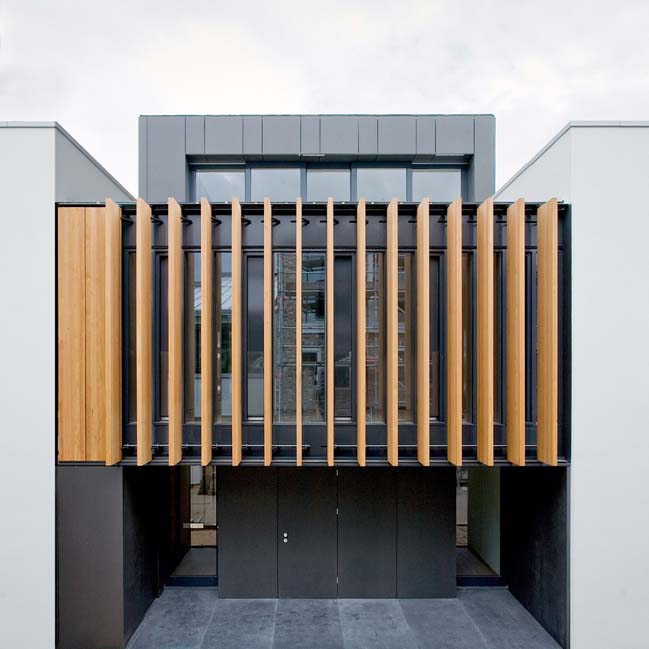
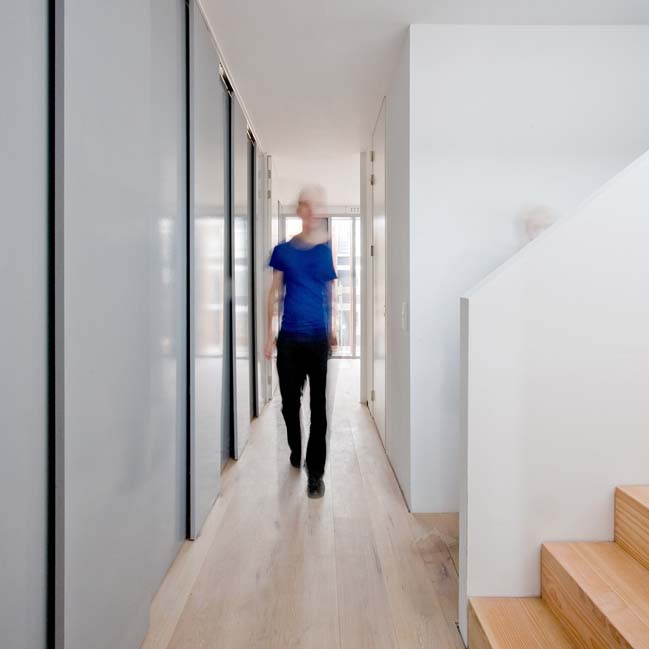

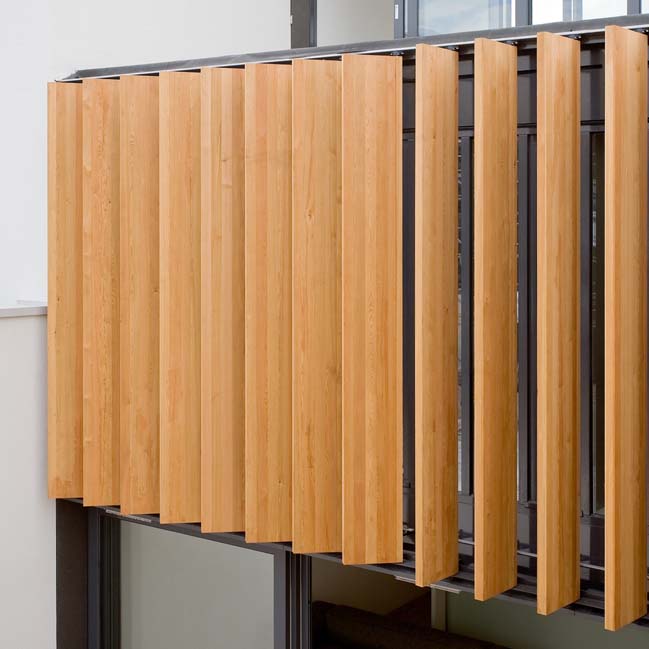
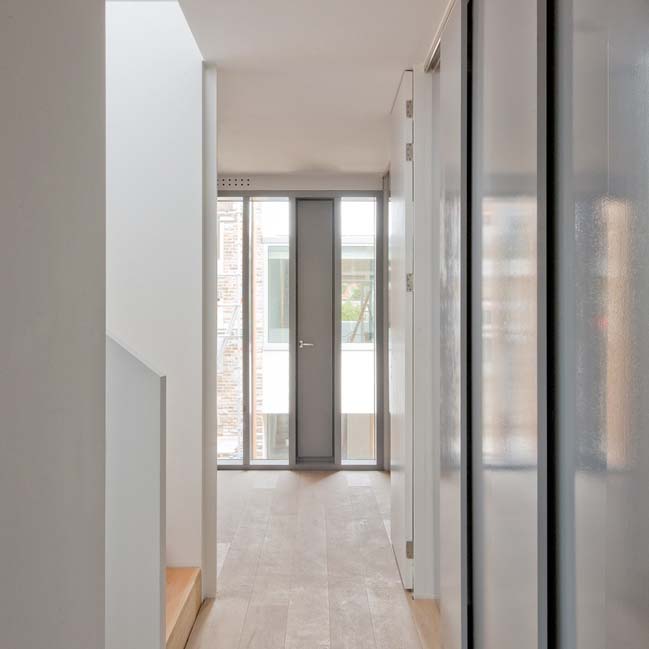
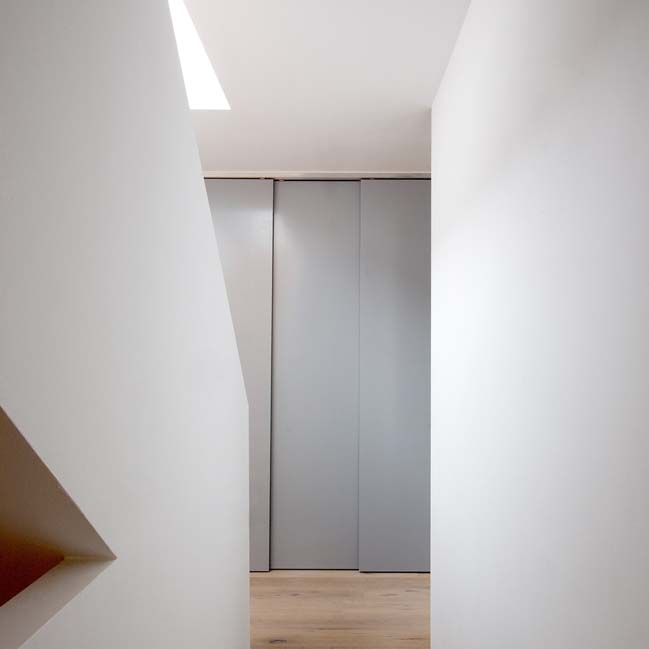
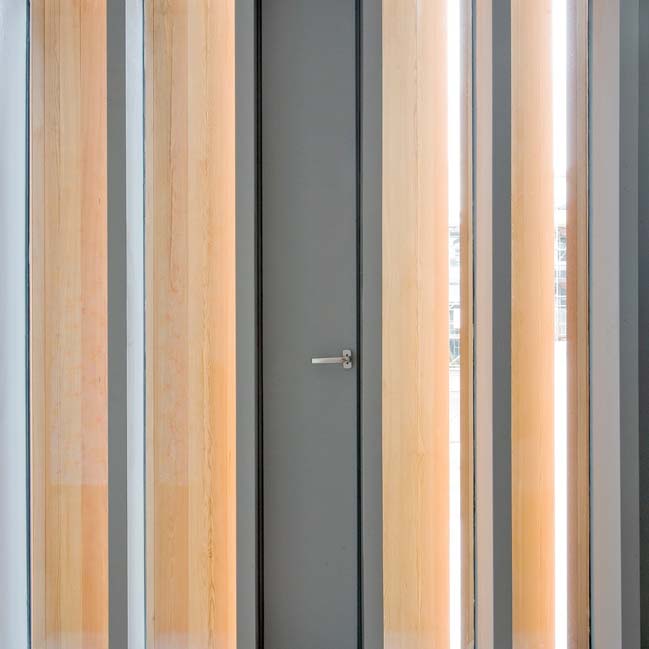
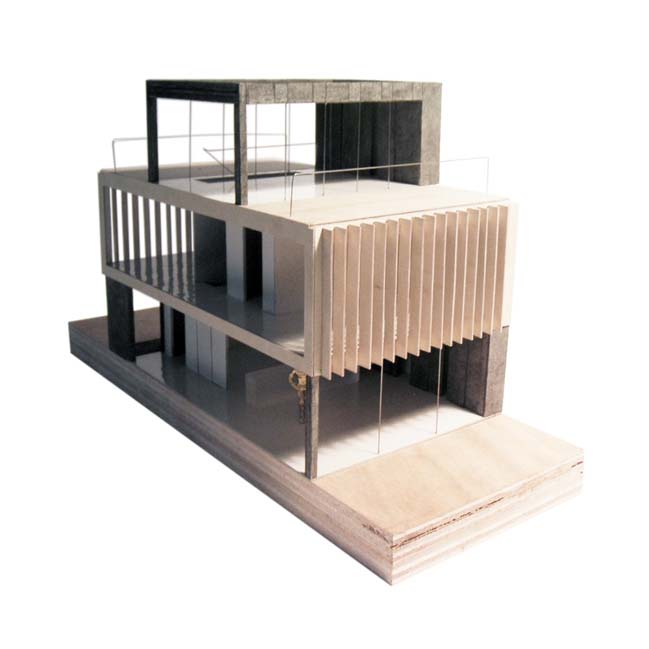
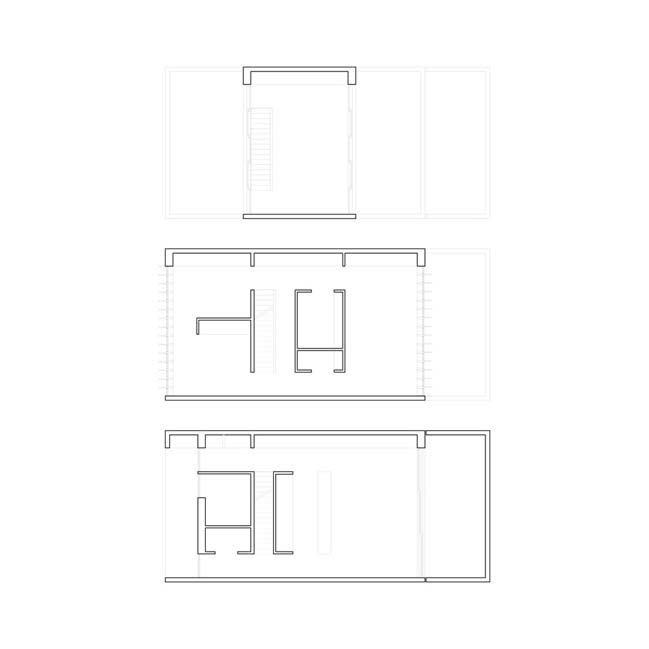
> Lightwell House by Emergent Design Studios
> Optical Glass House by Hiroshi Nakamura & NAP
V12K03: Private house in the Netherlands
03 / 20 / 2017 The Pasel.Künzel Architects completed a private house on an urban plot of 7 by 15 meters in Leiden, the Netherlands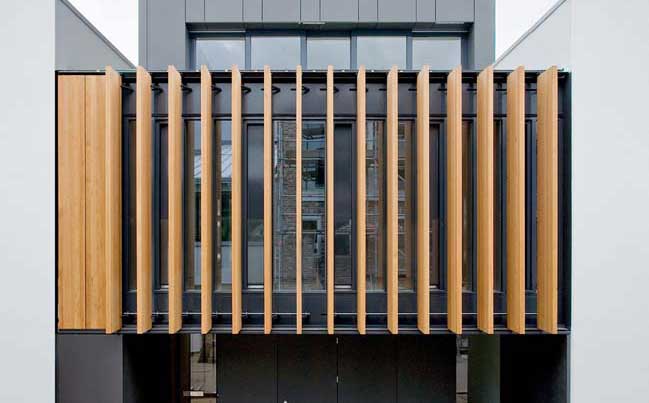
You might also like:
Recommended post: Toy House by Pascali Semerdjian Architects
