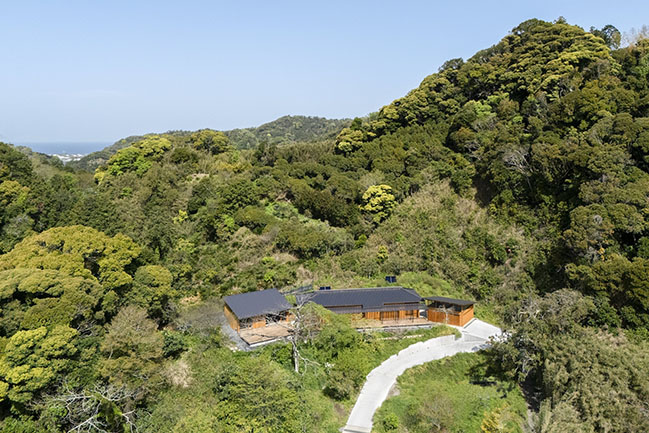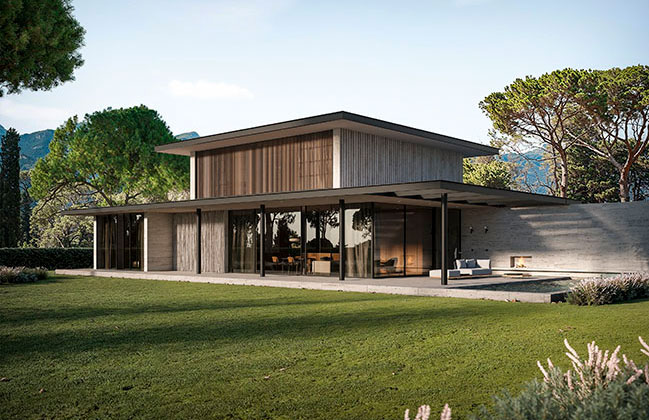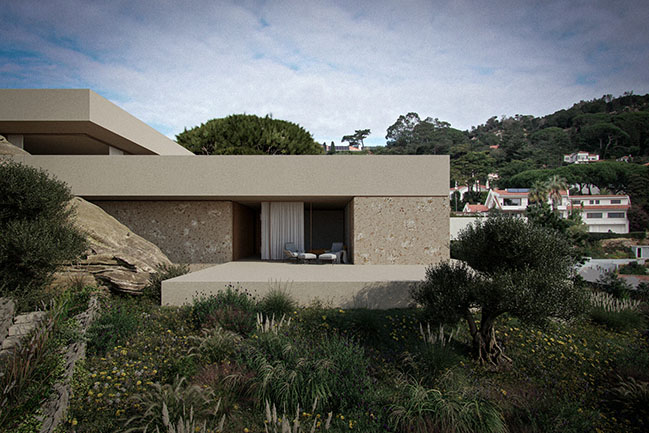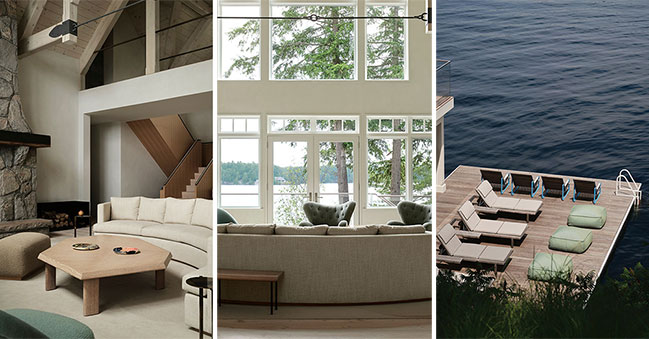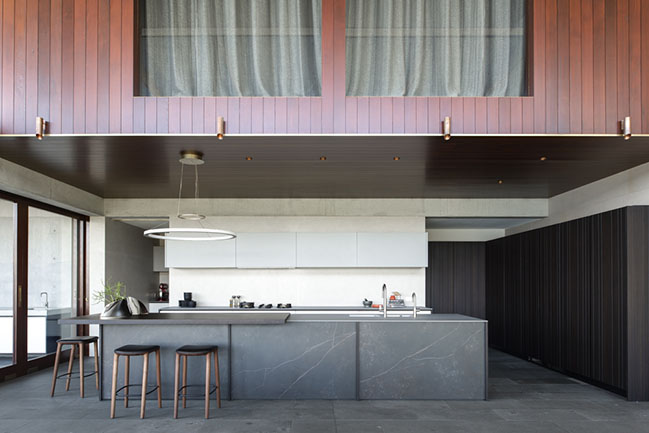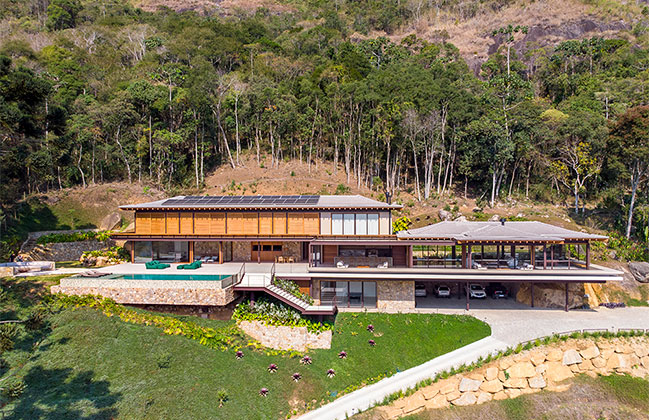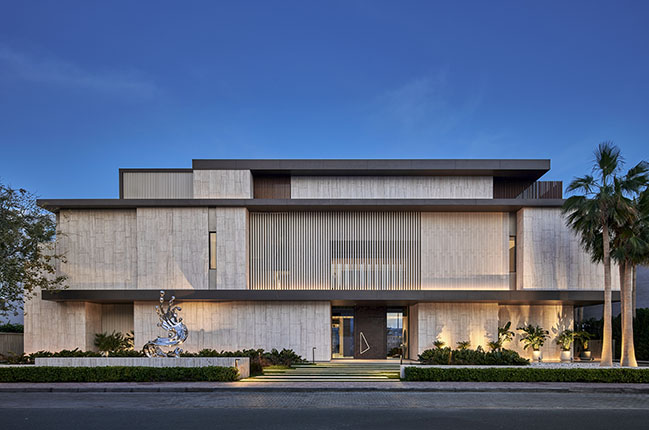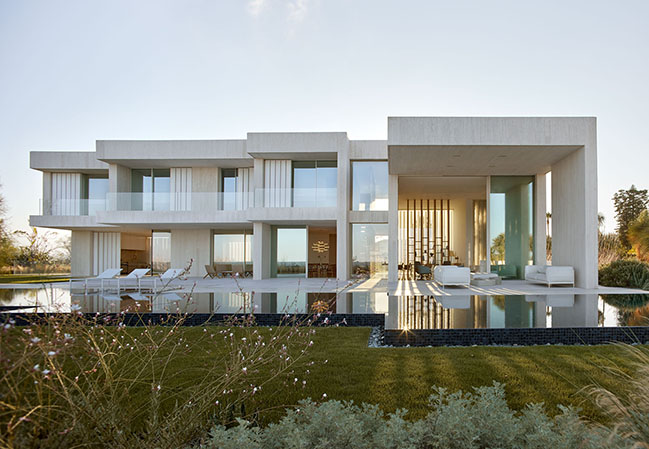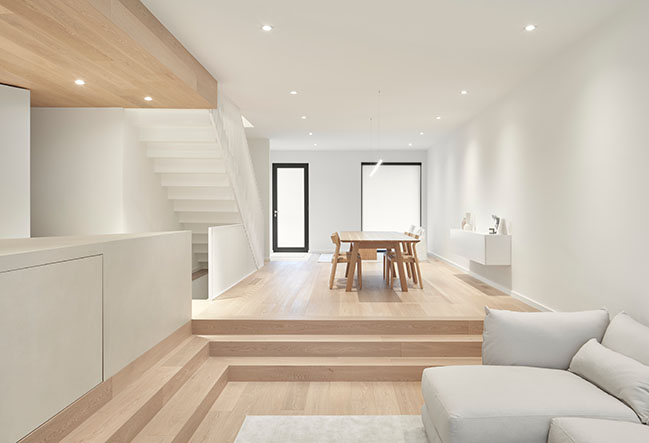09 / 24
2024
Villa B by teamSTAR | Sanctuary in Harmony with Nature
Villa B is a tranquil retreat tucked away in the mountains, where the stillness is broken only by the warbling of birds...
09 / 23
2024
Villa Apua by PAN Architetti | Stunning Retreat Blending Art, Design & Nature in Forte dei Marmi
Villa Apua, by the studio PAN_Architetti, has been developed through a careful architectural design, sensitive both to the interests and desires of the client and to the themes related to the site, in a constant search for an intimate relationship with the landscape and the memory of Forte dei Marmi...
09 / 23
2024
Malveira da Serra by OODA | Framing the landscape
Between the mountains and the sea, these homes are designed to blend into their surroundings, preserving the natural topography and offering expansive views...
09 / 17
2024
Summer Lake House by Ashley Botten Design
High fashion inspires our studio, and working with clients who appreciate fine tailoring is always a pleasure. When tasked with renovating a lake house in northern Ontario, our goal was to blend elegance with the casual ease of summer living by the water...
09 / 17
2024
Vaucluse Residence by Studio Minosa
From the very outset, Studio Minosa embraced the design challenge of seamlessly integrating our work into this architectural masterpiece by Peter Stutchbury...
09 / 13
2024
Casa RMO by Magarão + Lindenberg Arq | A Masterpiece of Nature-Inspired Design
Nestled in the picturesque mountains of Itaipava, Rio de Janeiro, this stunning country home seamlessly blends modern architecture with the natural beauty of its surroundings...
09 / 12
2024
Kural Vista by SAOTA | Dubai villa on Frond G of the iconic Palm Jumeirah
The design of this 5-bedroom residential villa, which was created in collaboration with Alpago Properties and CK Architecture Interiors, was inspired by the villas waterfront site. It seamlessly integrates indoor and outdoor living by introducing the landscape and views in various ways...
09 / 10
2024
Dune House by Ramón Esteve Estudio | A Contemporary Take on Mediterranean Architecture
This house is the result of adding the patterns of Mediterranean architecture from a contemporary, abstract point of view: Mediterranean luminosity and warmth through the conceptualization and language of Ramón Esteve Estudio...
09 / 06
2024
Eglington W House by StudioAC | A Minimalist Box Enhancing Social Spaces
This house was conceived as a simple architectural proposition: a box with one spatial gesture that attempts to enhance common social patterns in the public spaces of a home...
