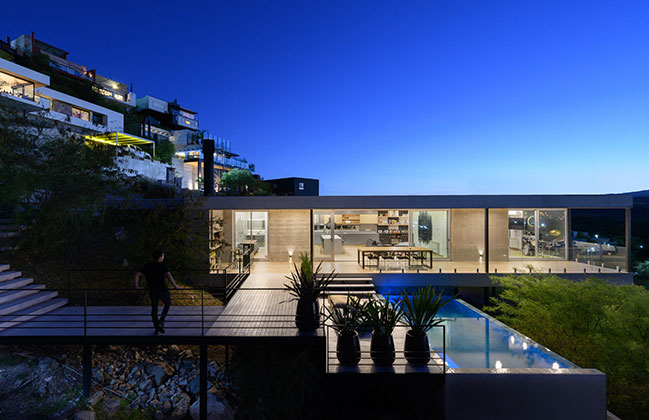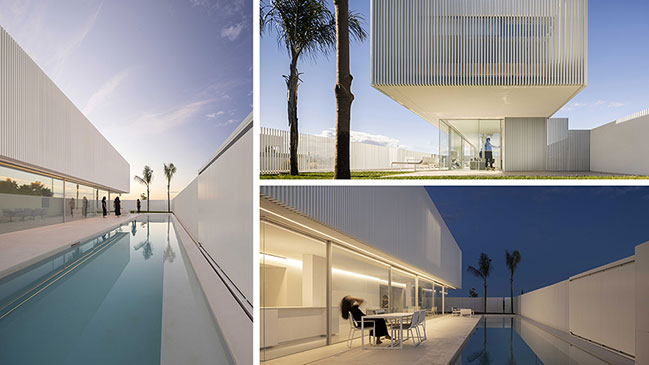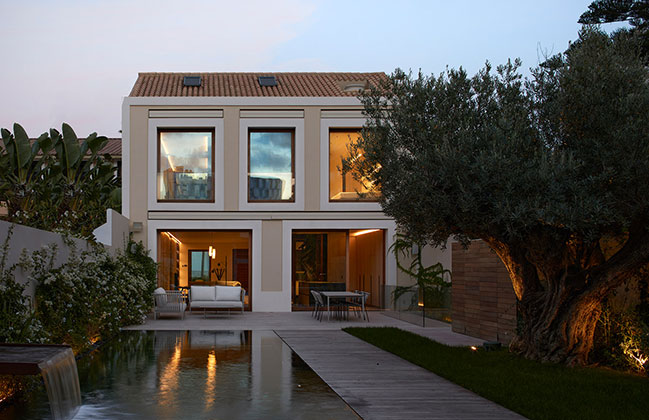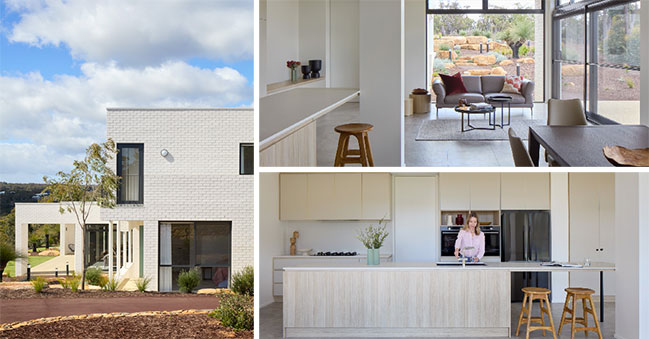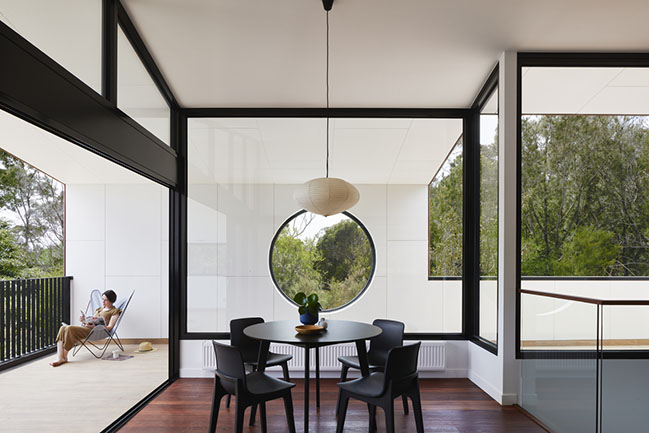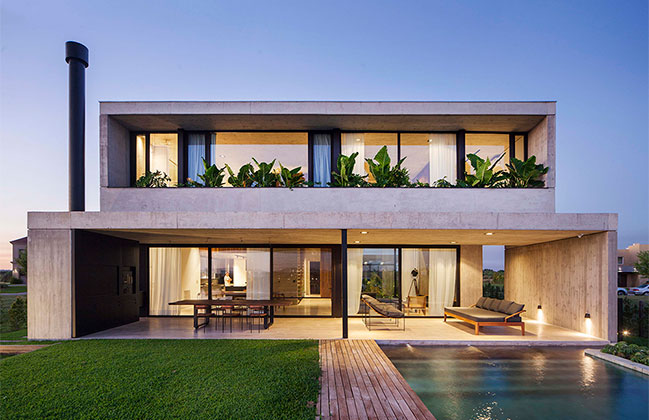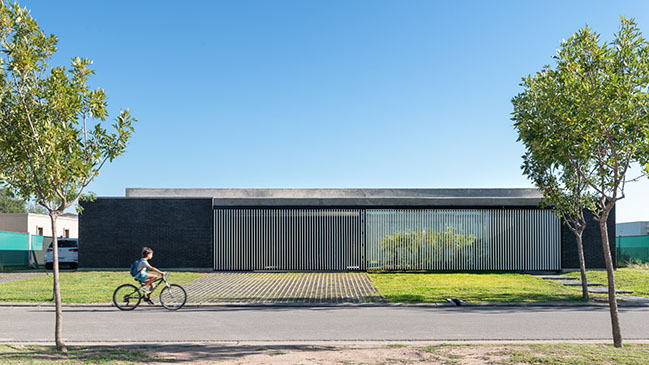01 / 26
2022
House To by Gonzalo Cabanillas arquitectura
The client's interest was to preserve the view over Sierras Chicas, to protect himself from the west and to have a one-story house...
01 / 24
2022
Piera House by Fran Silvestre Arquitectos
The first border is established between the street and the free space of the house, in Burriana, as in many municipalities the regulations establish a maximum dimension for the opaque fence and the rest of the height with a permeable materiality...
01 / 24
2022
Garbí House by Ramón Esteve Estudio
The Garbí House is placed between party walls and respects the aesthetic parametres of the contiguous houses seeking the highest degree of integration...
01 / 19
2022
Paloma House by Sandy Anghie Architect
The home's elongated shape set deep into the site was a direct result of strict adherence to the area's Special Character Policy, the desire to minimize impact on the street, and also the fire set backs required in the bushland setting...
01 / 18
2022
McCrae Bush House by Chan Architecture Pty Ltd
Located on a long and sloping site along the Mornington Peninsula, the McCrae Bush house is a dwelling that was inspired by its unique surrounding context of native bushland and the close proximity of Port Phillip Bay...
01 / 14
2022
Sakura House by Estudio PK
The materialization of the house is of exposed concrete of boards combined with phenolic; It has a double wall, rpt dvh aluminum openings and travertine floors...
01 / 10
2022
CARACCARD by Chevallier Architectes
The project used an already existing base to build a chalet that will be occupied for a large part of the year, thus requiring real planning options...
01 / 05
2022
Casa JC by Adolfo Mondejar + Francisco Figueroa Astrain
It is designed in a U-shaped plant opened to the east, where the orientations start to define the project...
12 / 29
2021
Couri House by ARQBR
On this 713 sq.m plot, located in a residential condominium, there is a solitary pequi native tree, legally protected and very representative of the Central Brazilian region of the Cerrado...
