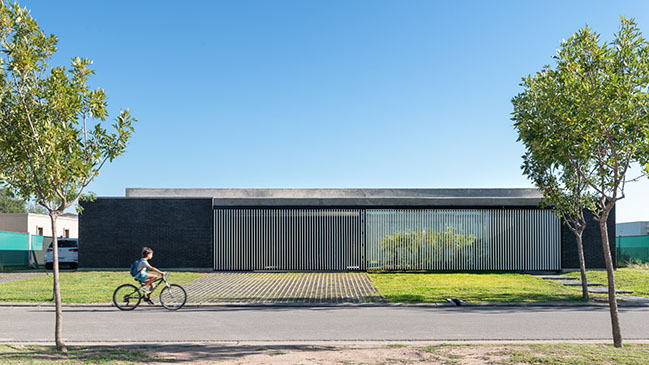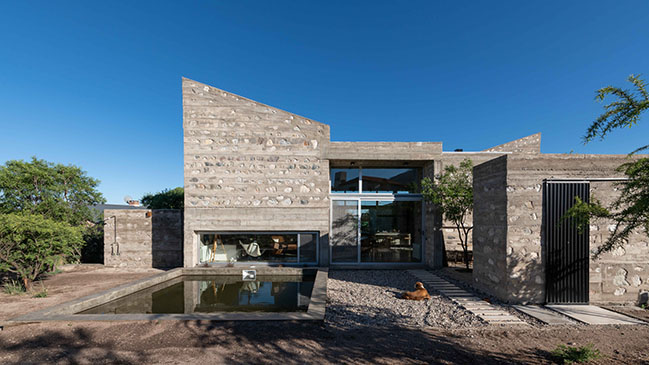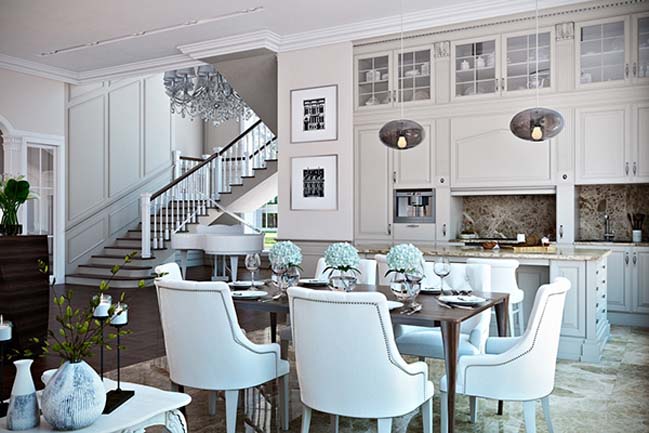01 / 14
2022
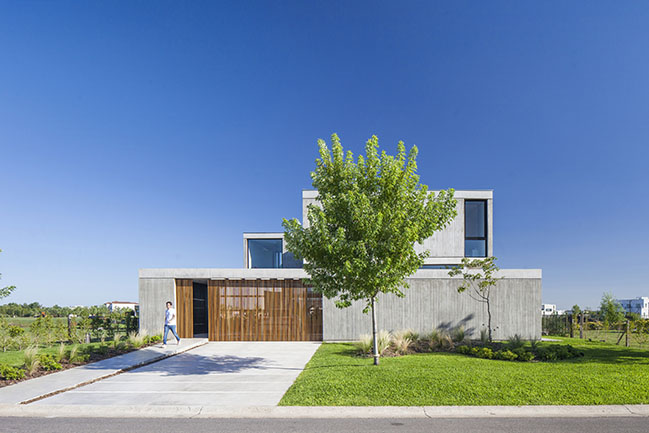
> C House by Estudio PK
> Casa Santina by Estudio Opaco
From the architect: With an environment of the Argentine Delta, implanted in a trapezoidal batch, overlooking a lagoon; Its north orientation, towards one of its sides, generated the inclusion of a light patio with abundant vegetation, which we also use as entrance. It works as a bellows and an articulator; as a transition between the street and the access to the house, it is the heart of it and all the circulations turn towards this spacing.
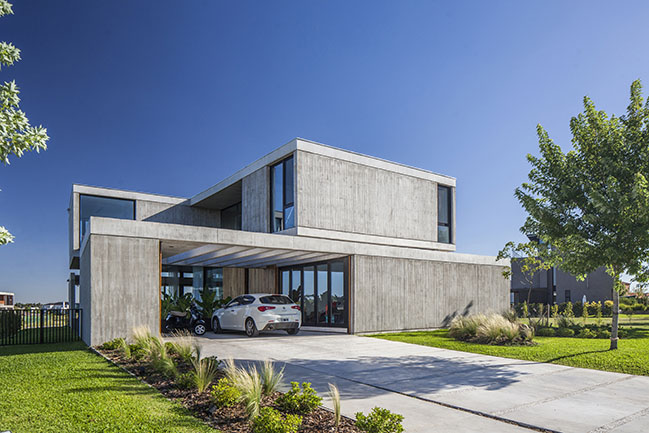
The west-facing facade has a sliding gate that is hidden when it opens with the intention of generating a scenographic sensation towards pedestrian access through a path that changes its forms. The idea is to go through different sensations: first we can appreciate the music room, with different instruments used by the family, which also eventually opens above a multipurpose space, generating flexibility of environments. We continue walking and we find the central patio with abundant vegetation and the entrance door that is hierarchized with a wooden paneling that manages to make it go unnoticed.
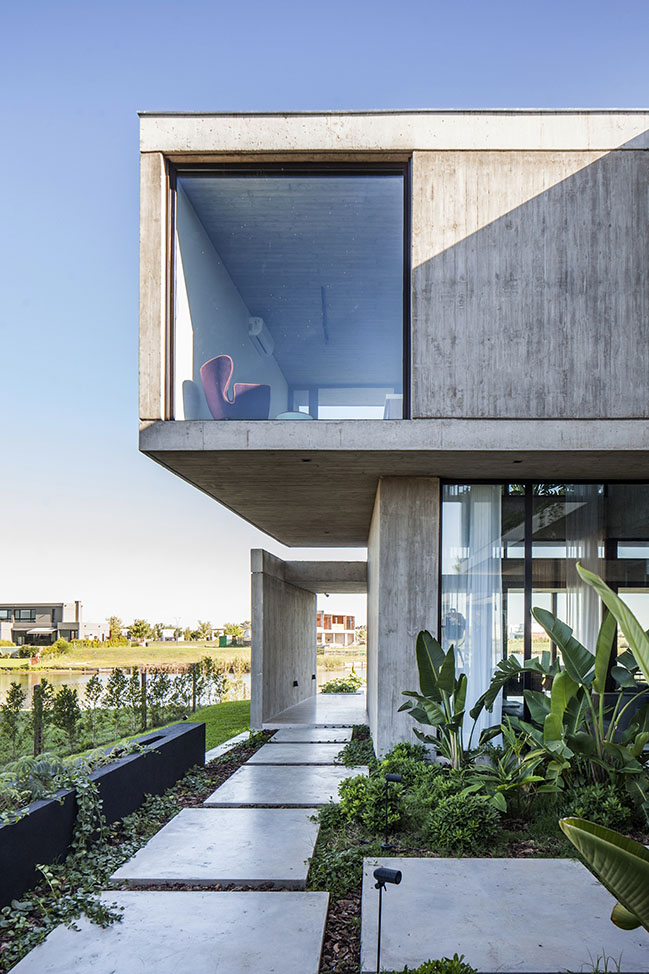
If we keep moving forward, we can cross below a floating volume, which is the clients' home office space, which in turn has a balcony to the double height of the living room. This semi-covered frames the landscape and directs us towards the pool where the water mirror merges with the lagoon. From there we can enter the gallery directly, without going through the house.
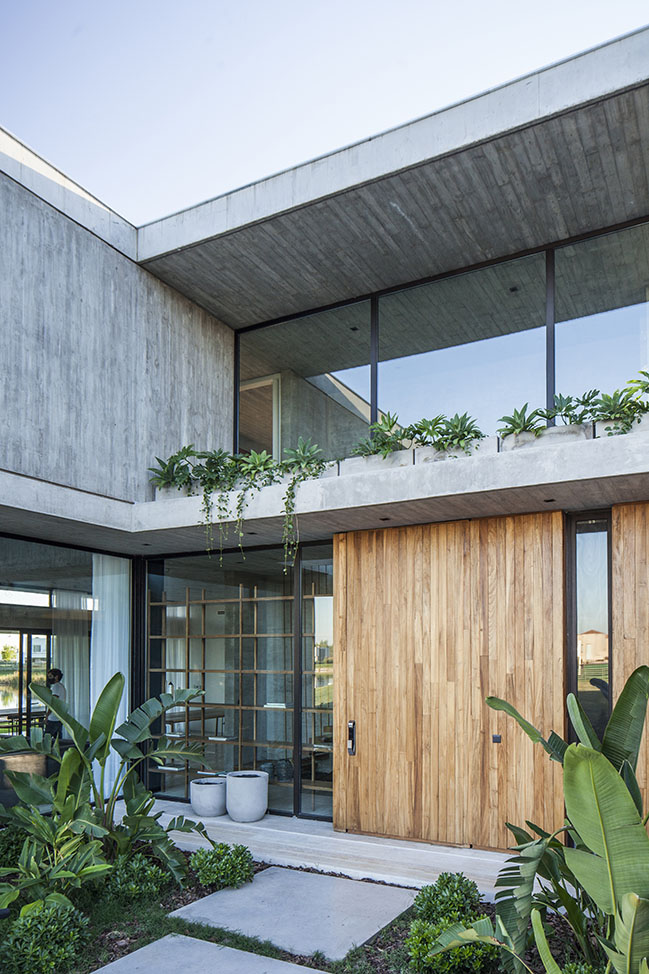
On the south side, all services and supports are located.
The materialization of the house is of exposed concrete of boards combined with phenolic; It has a double wall, rpt dvh aluminum openings and travertine floors.
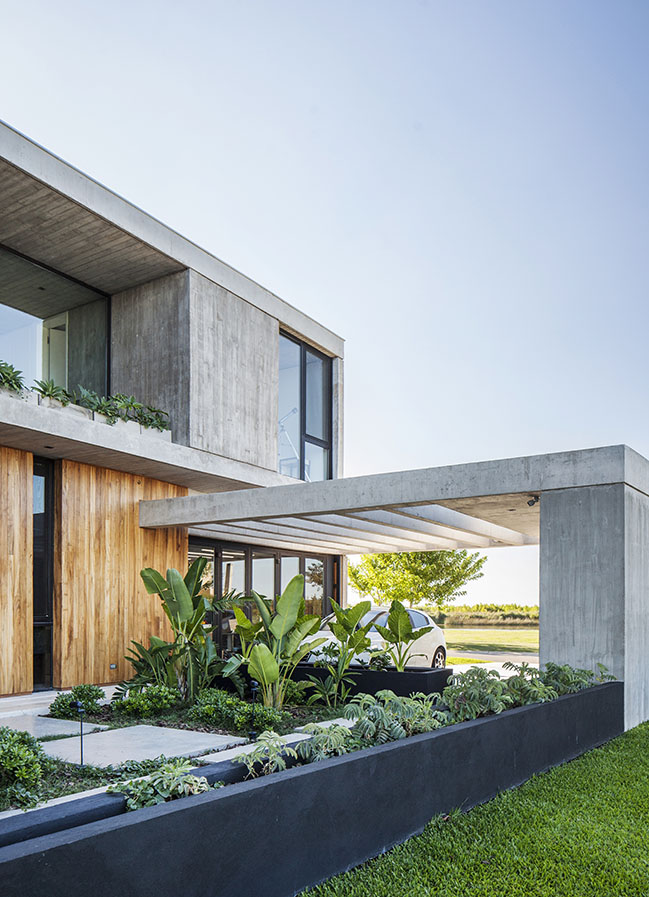
The main staircase is one of the main elements, it is located in the entrance hall and in contrast to the exposed concrete that has its natural imprint, it unfolds in a light and warm way. They are loose steps, in flight and by means of an embedment system they give the sensation of being in flight.
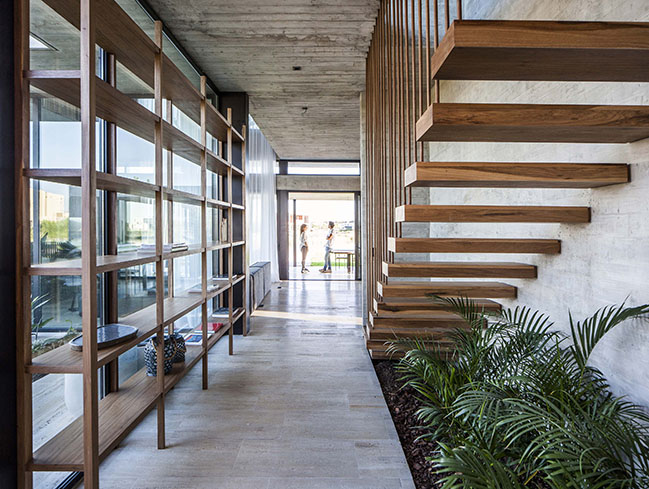
Architect: Estudio PK
Location: Puertos del Lago, Buenos Aires, Argentina
Year: 2020
Built area: 450 sqm
Architect in Charge: Ignacio Pessagno, Lilian Kandus
Construction: Estudio PKa
Structure: Jose Luis Pisani
Collaborators: Lucila López, Denise Andreoli, Belén Luna Crook, MilagrosCaride, Belen lopez Astrada, Vanesa Rolón, Denise Bardelli, Melany D’angelo, Sofia Vier Abinet
Photography: Alejandro Peral
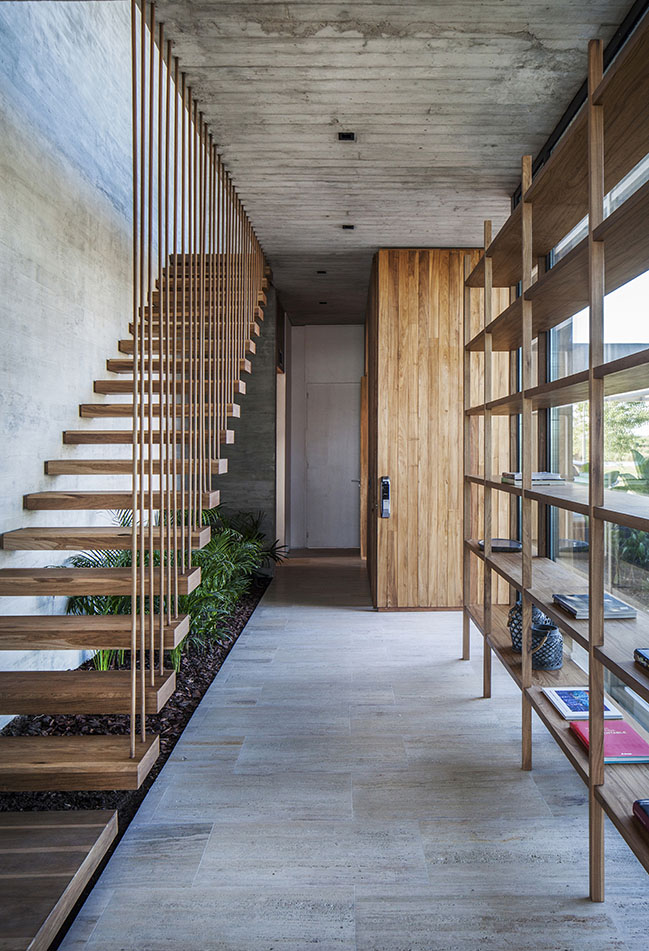
YOU MAY ALSO LIKE: M House by CPD ESTUDIO
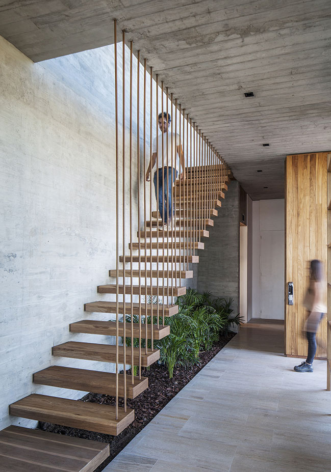
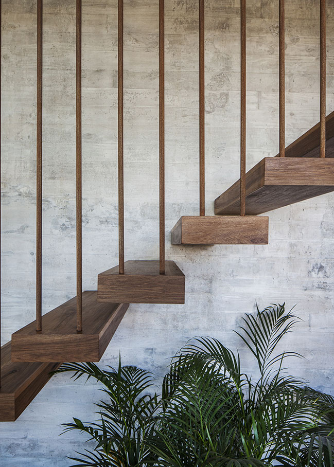
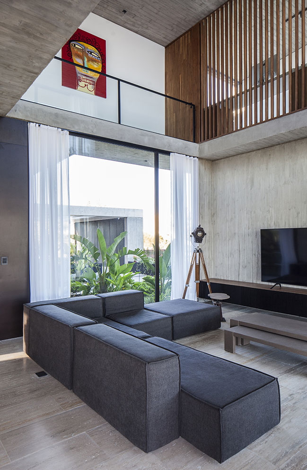

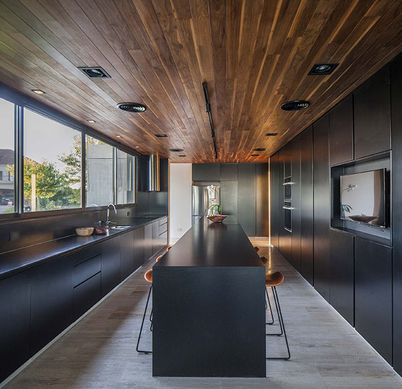
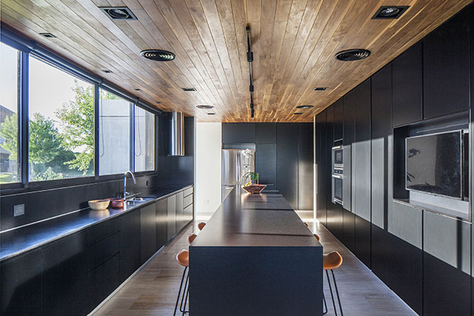
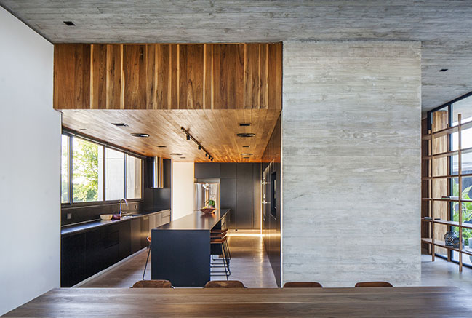

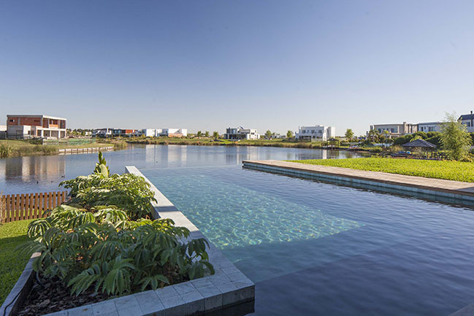
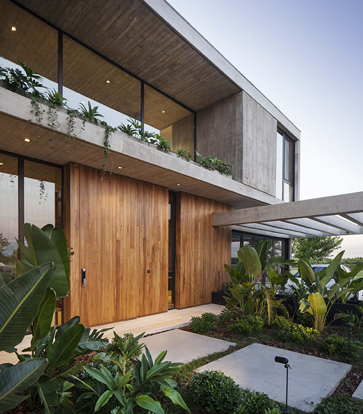
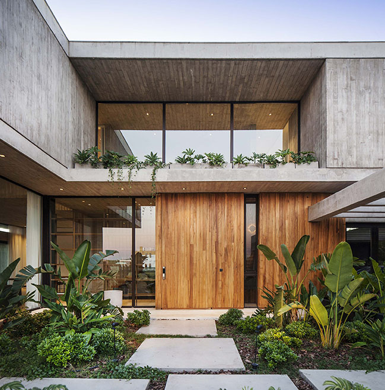
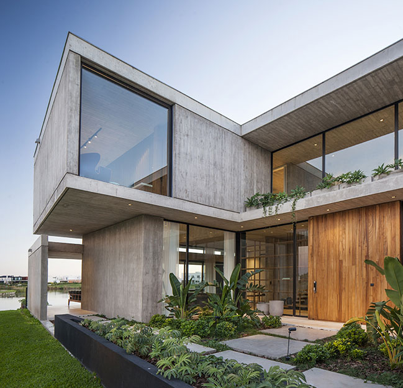

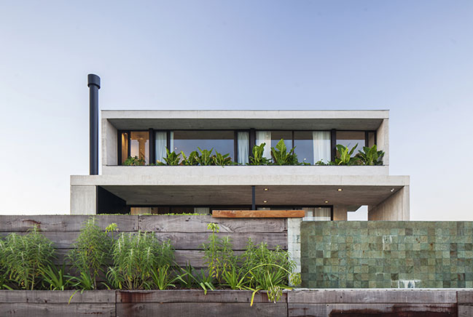
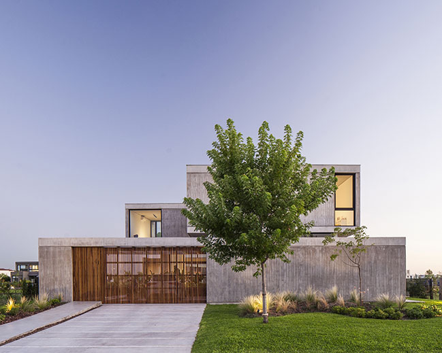
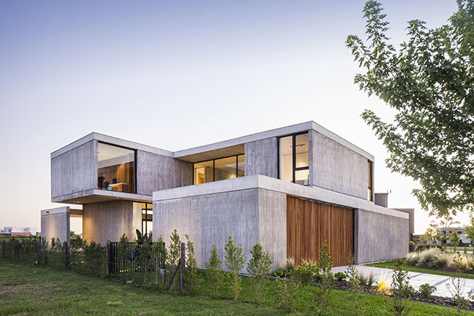
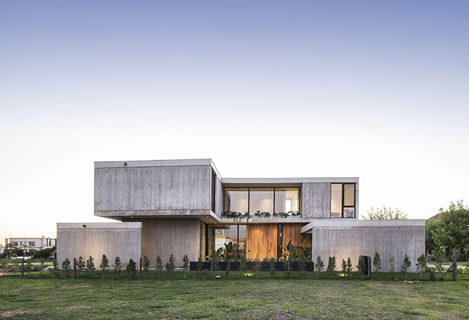
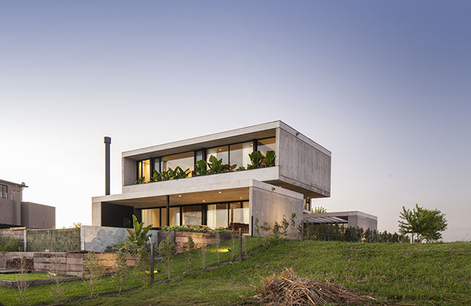
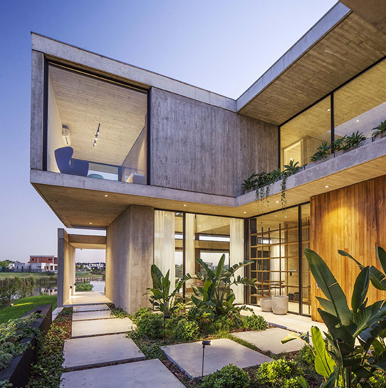
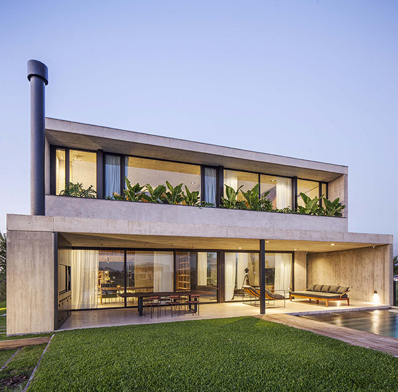
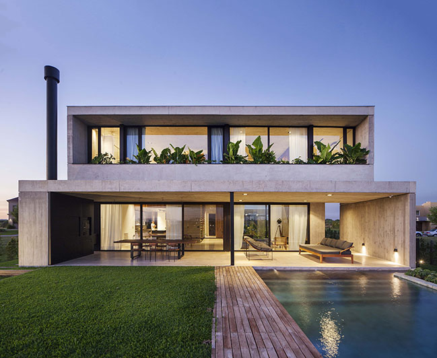
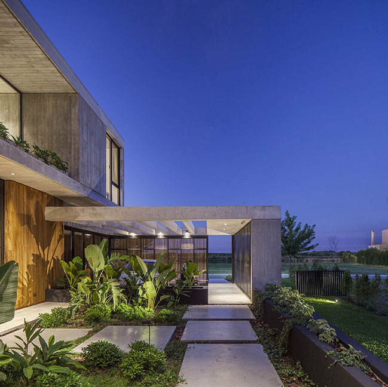
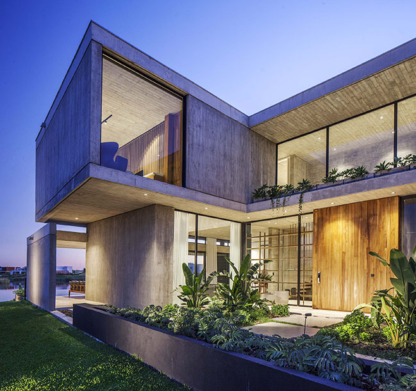
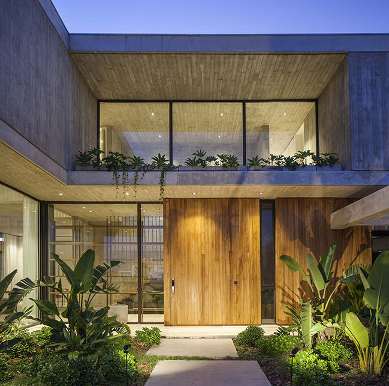
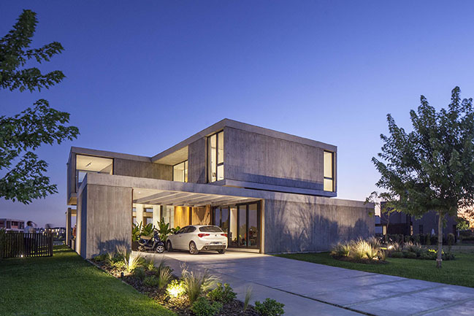
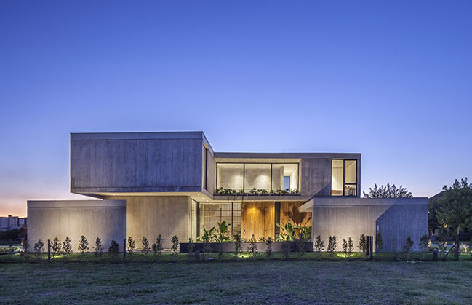
Sakura House by Estudio PK
01 / 14 / 2022 The materialization of the house is of exposed concrete of boards combined with phenolic; It has a double wall, rpt dvh aluminum openings and travertine floors...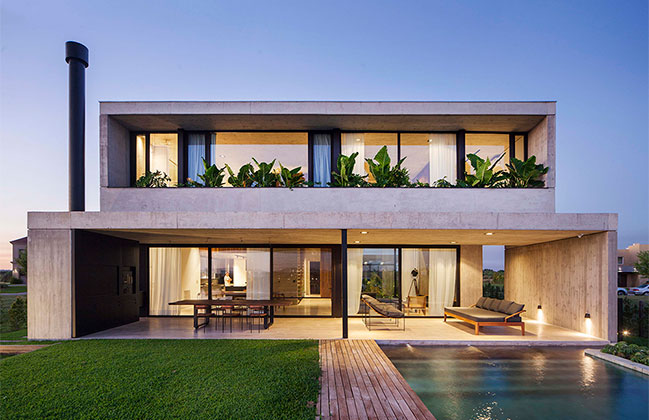
You might also like:
Recommended post: White classic living room design

