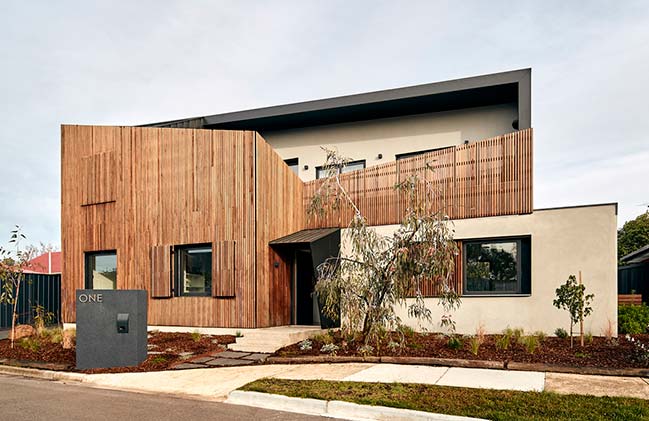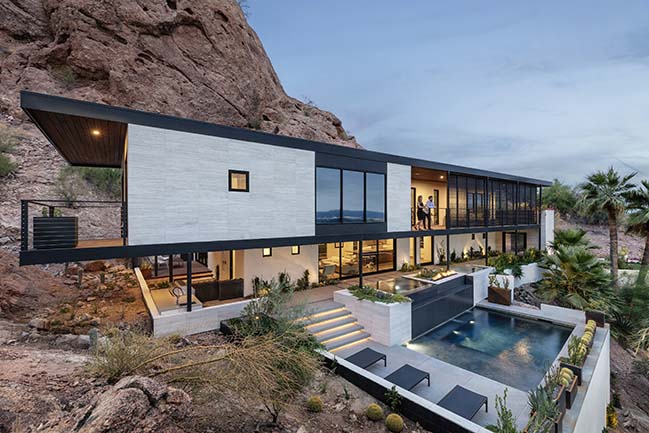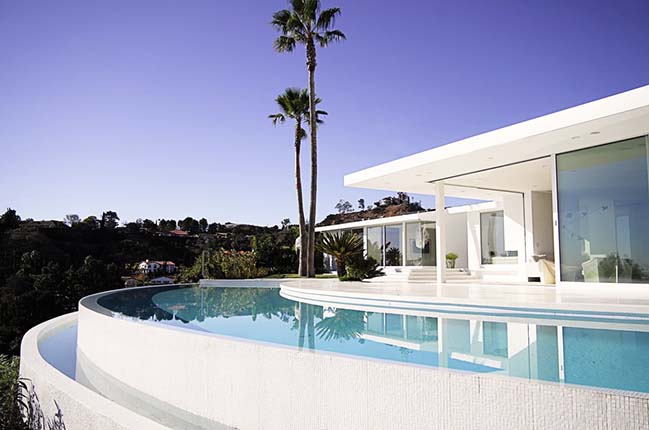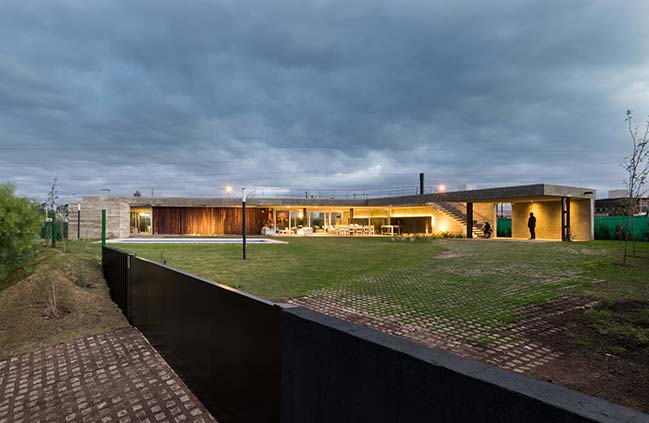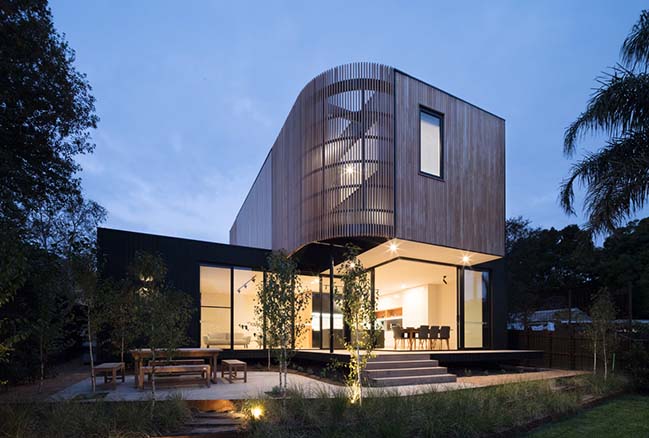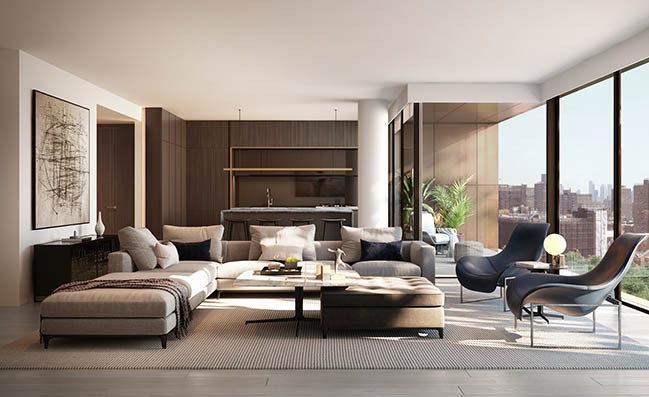07 / 21
2018
This modern ranch house with sweeping views of the wine country was designed as three separate structures, two separate master bedroom blocks and one central living area block, are all connected by a series of high shed roofs and low roof canopies.
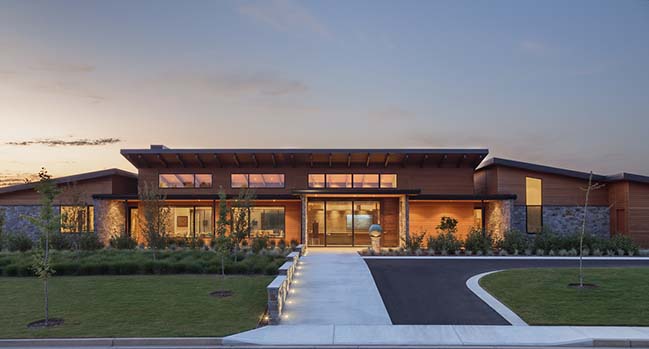
Architect: Giulietti / Schouten Architects
Location: Portland, OR, USA
Year: 2014
Project size: 6,300 ft2
Site size: 46,726 ft2
Photography: David Papazian
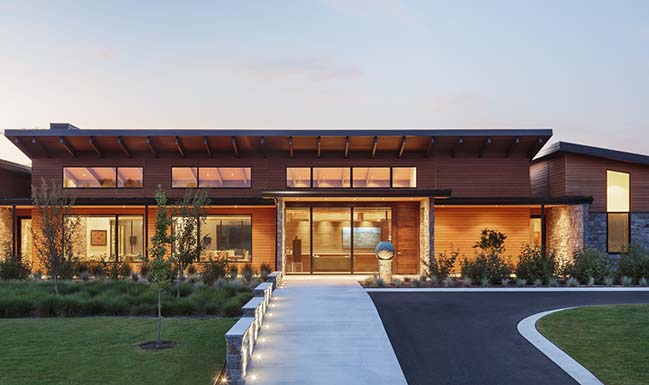
From the architect: With its single level U-shaped plan, the open plan takes advantage of its wide site by creating large outdoor living areas within a central private courtyard.
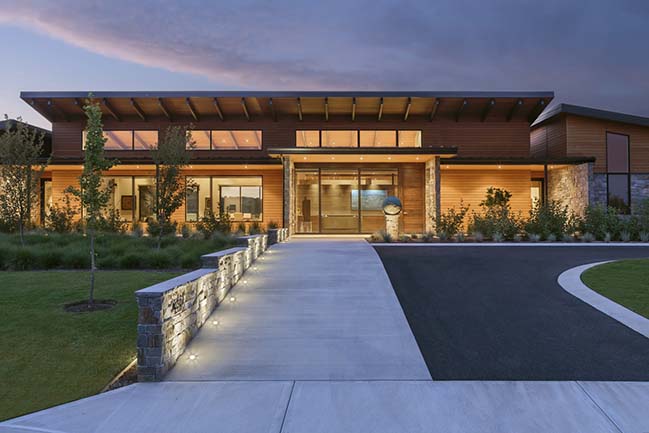
Pacific Northwest and western influences in materials include Columbia River stone basalt walls and natural cedar on interior and exterior planes alike. The large roof overhangs and lower roof canopies were designed for better outdoor living in the winters while simultaneously offering shade during the dry summers.
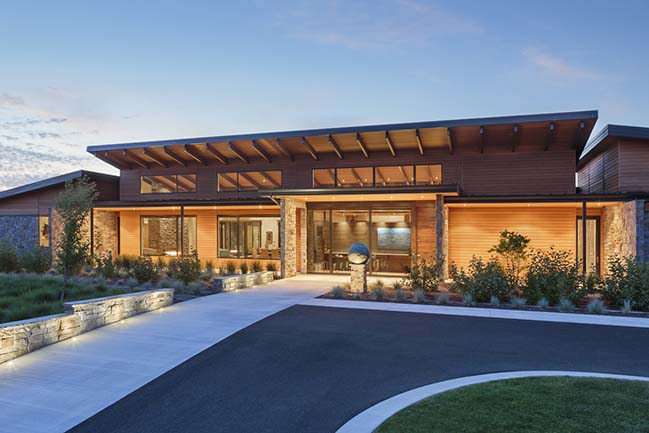
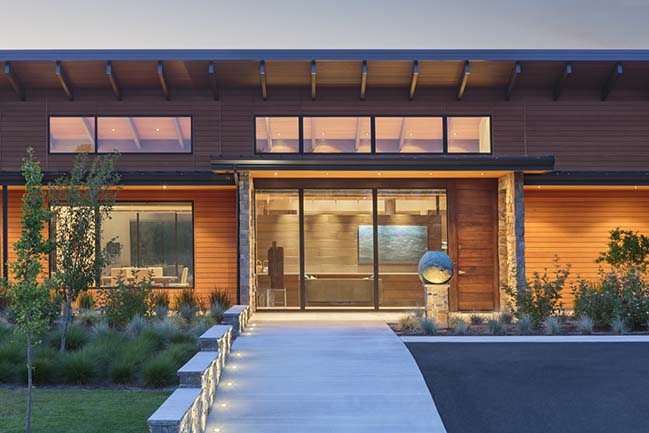
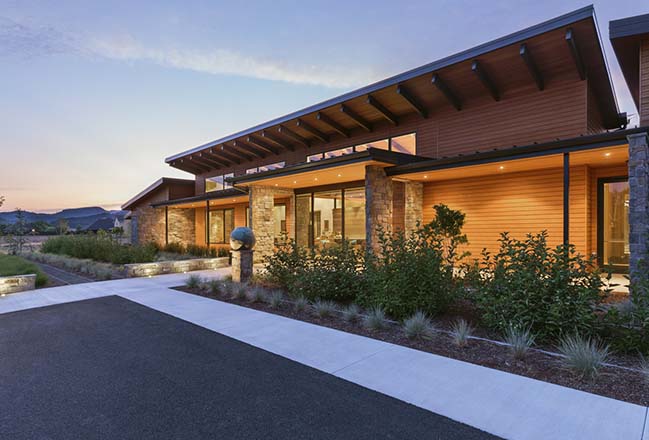
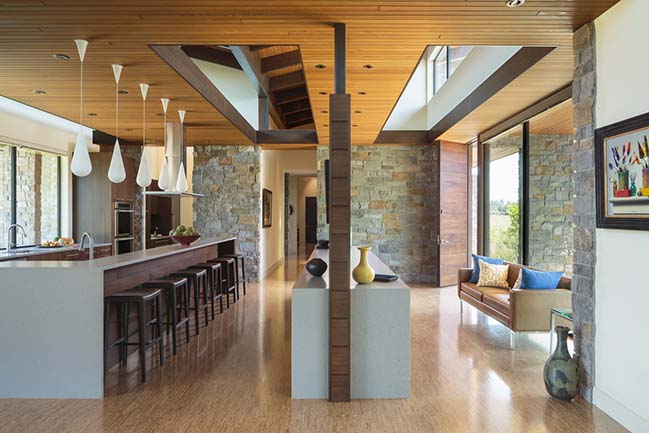
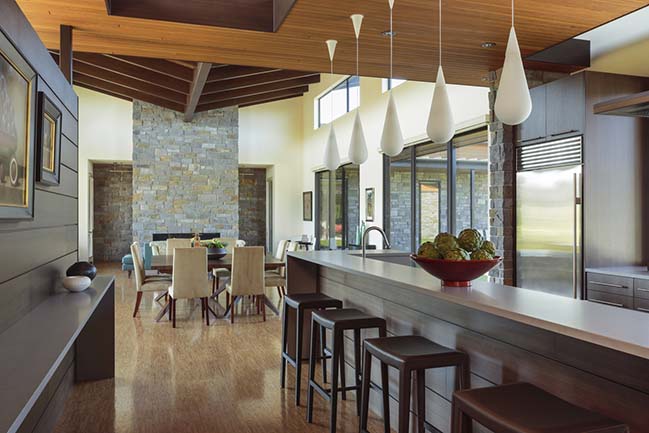
> You may also like: House Noir in Malibu by Lorcan O'Herlihy Architects
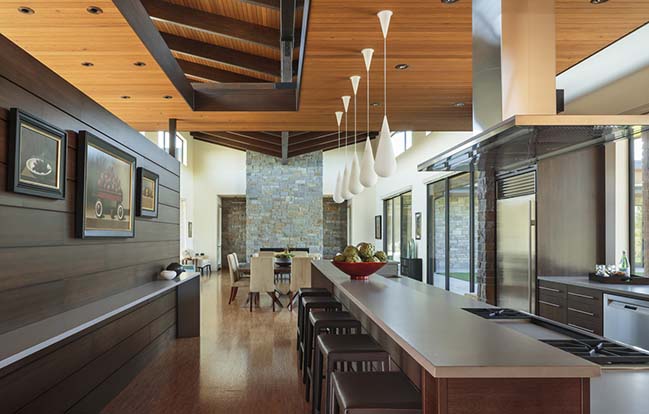
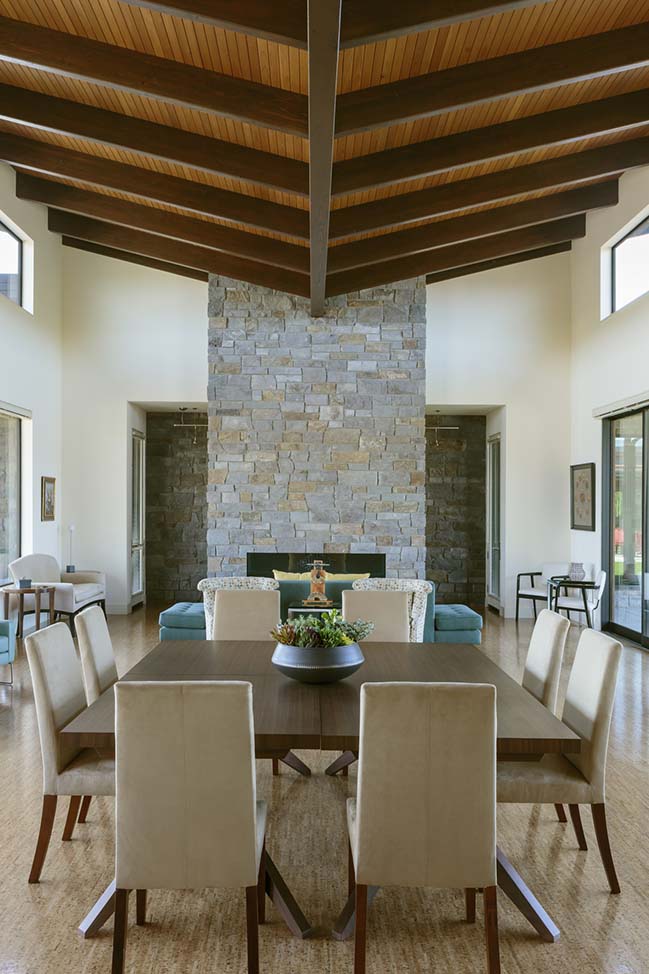
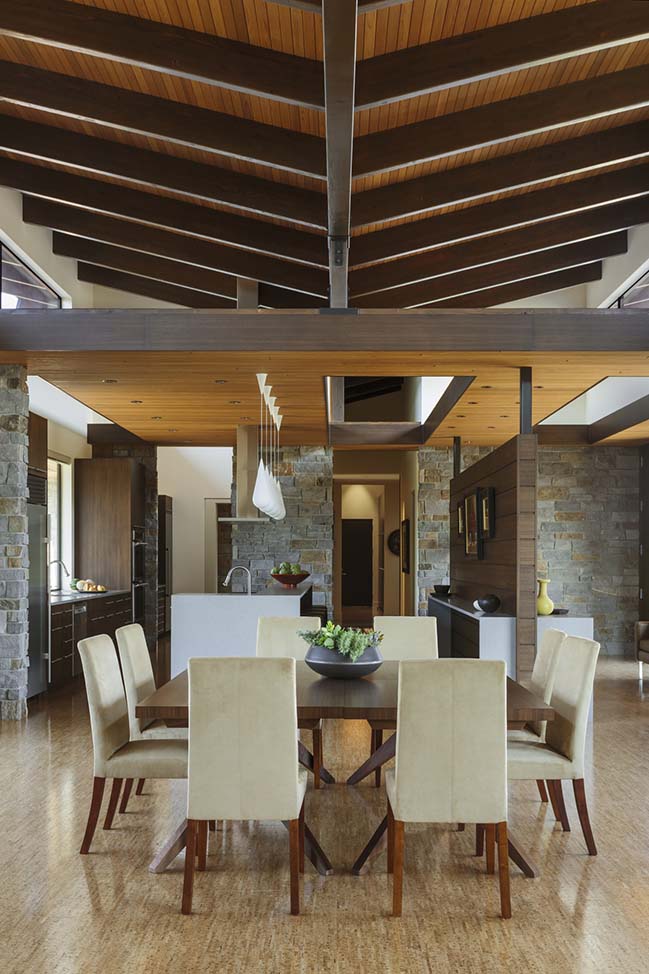
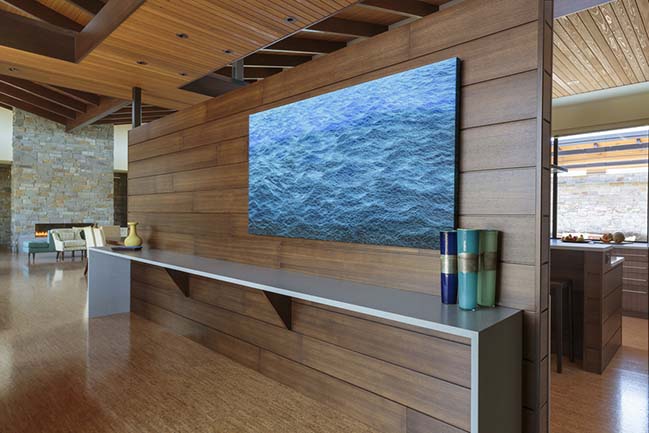
> You may also like: The Wedge House by Schema Architecture & Engineering
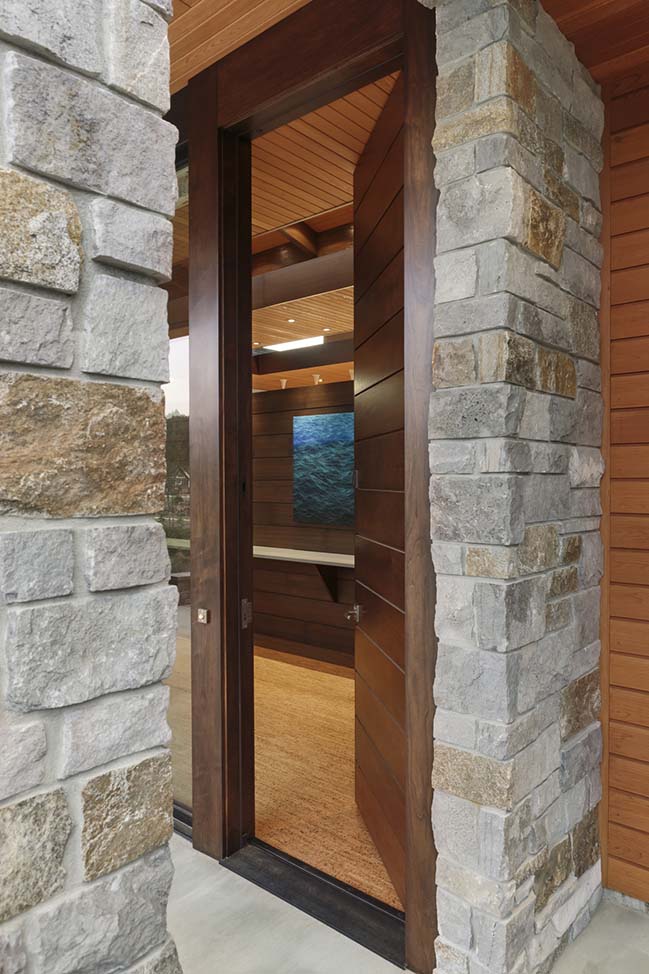
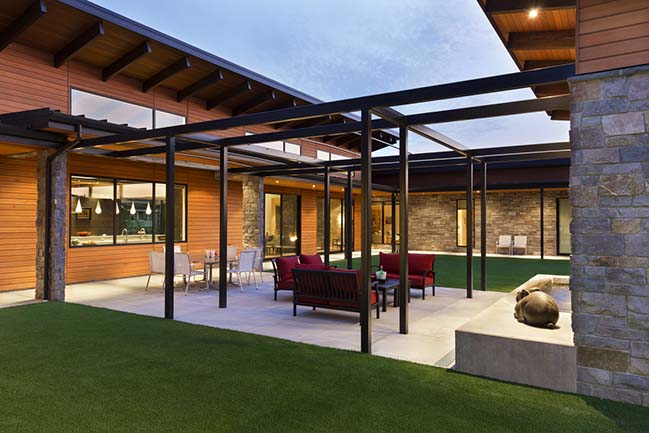
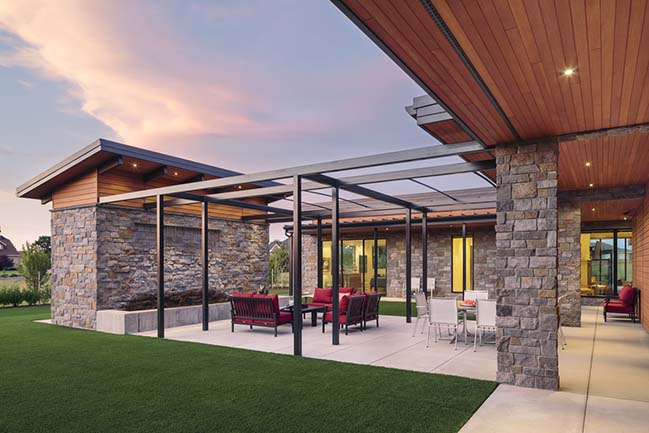
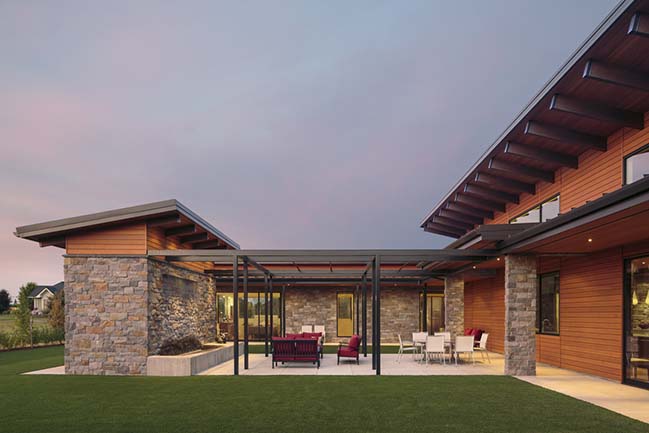
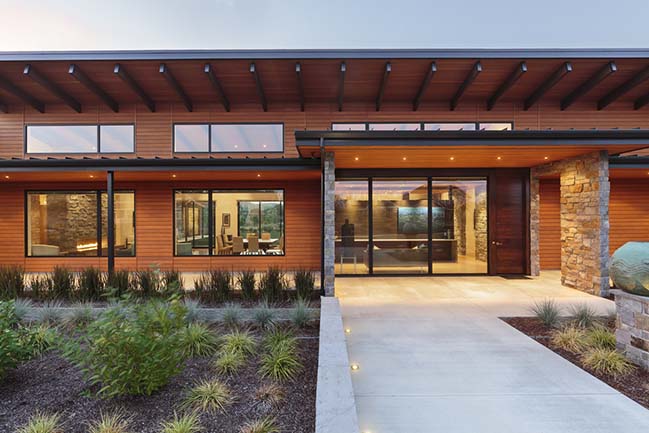
Westwind Residence in Portland by Giulietti / Schouten Architects
07 / 21 / 2018 This modern ranch house with sweeping views of the wine country was designed as three separate structures, two separate master bedroom blocks and one central living area
You might also like:
