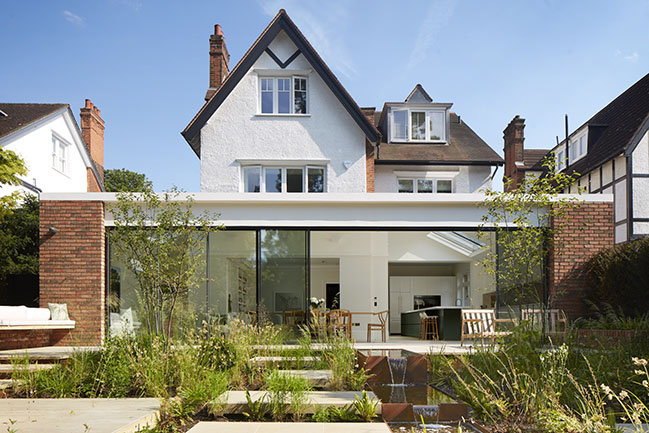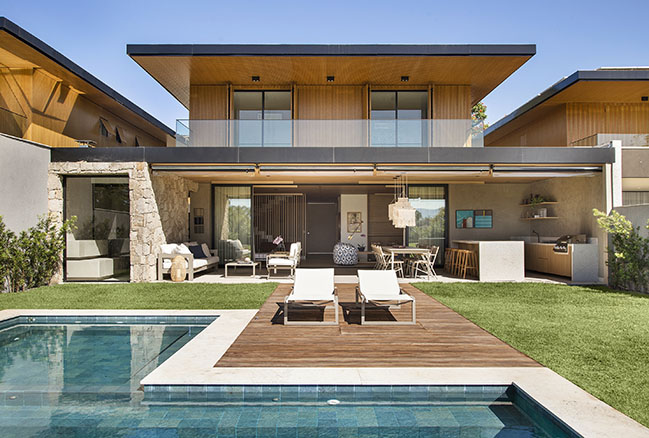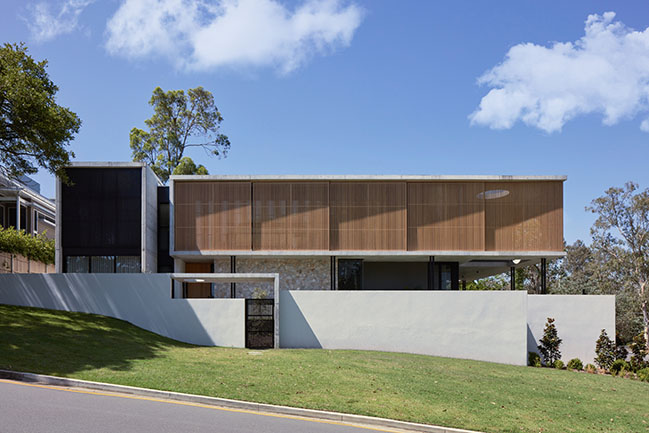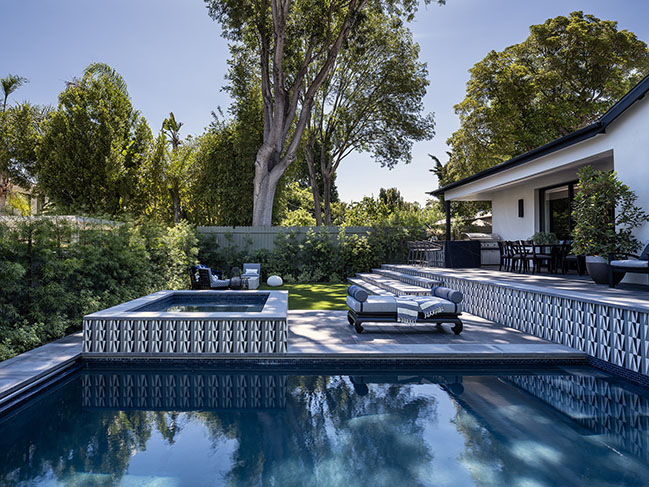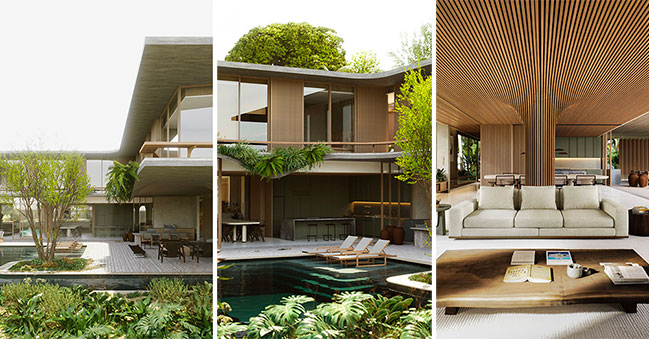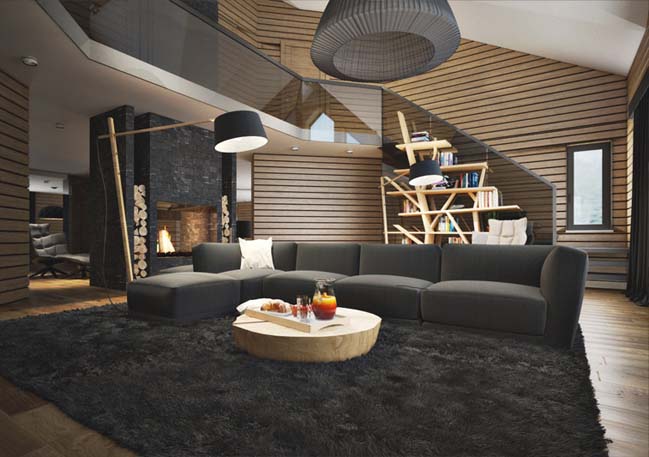09 / 25
2023
Winter Creek is a new residence on a truffle and cattle farm in Trentham, Victoria. The house is in a field surrounded by mature pine trees that create a striking context for the home...
![Winter Creek by sense of space [SOS Architects]](http://88designbox.com/upload/2023/09/25/winter-creek-by-sense-of-space-sos-architects-01.jpg)
> Feel Timber Creek Home by Maguire + Devine Architects
> Earth-Ship By Luigi Rosselli Architects
From the architect: A large floating roof covers an open living area that feels very connected to the site, whilst intersecting with a shorter black box like form that provides a more intimate bedroom wing. The project responds to its unique context and emphasises connection to site through spaces that feel intimate and protected in the bedroom wing and expansive and open in the living zones. The success of the project was due to a collaborative design process between sense of space, Studio Tom and the owner Trish Gooch.
![Winter Creek by sense of space [SOS Architects]](http://88designbox.com/upload/2023/09/25/winter-creek-by-sense-of-space-sos-architects-02.jpg)
The brief was for a contemporary single storey home utilising modernist principles that facilitated a strong connection to the site and also had a visual presence that complemented the imposing formal language of the rows of tall pine trees surrounding the site. It was important for the owners that they could see through the pine trees to the truffle farm and cows grazing in the adjacent paddocks. The owners were very interested in how things like the shadows of the trees and the quality of light would impact the experience of the house throughout the day and in different seasons.
![Winter Creek by sense of space [SOS Architects]](http://88designbox.com/upload/2023/09/25/winter-creek-by-sense-of-space-sos-architects-03.jpg)
We were very careful of the siting of this home, both to avoid trees falling on the house (there were some storms during the design stage that made everyone very aware of the damage that can be done) and also to maximise opportunities for solar gain in winter in response to Trentham’s cold climate. This meant pushing the house towards the back of the paddock, which creates a lovely open grassed forecourt area.
![Winter Creek by sense of space [SOS Architects]](http://88designbox.com/upload/2023/09/25/winter-creek-by-sense-of-space-sos-architects-03b.jpg)
This project had a relatively smooth planning stage and we didn’t need to worry about the budget too much as the owners took on the project as owner builders. They did a fantastic job at this despite facing challenges like building through the pandemic. One of the most difficult things was getting the detailing right for the services and structure in order to create the simple floating roof look. Getting things to look simple often creates the most complexity!
![Winter Creek by sense of space [SOS Architects]](http://88designbox.com/upload/2023/09/25/winter-creek-by-sense-of-space-sos-architects-04.jpg)
We created two distinct volumes - a private wing in black lightweight cladding is a low, box shaped form that includes the bedrooms, bathrooms and garage, and then a perpendicular taller flat roof over the living areas enabled a distinct spatial quality between the more private parts of the house and the more open shared zones.
![Winter Creek by sense of space [SOS Architects]](http://88designbox.com/upload/2023/09/25/winter-creek-by-sense-of-space-sos-architects-05.jpg)
The floor to ceiling windows mimic the rhythm of the pine trees outside and create a very open and connected feeling in the main living space.
![Winter Creek by sense of space [SOS Architects]](http://88designbox.com/upload/2023/09/25/winter-creek-by-sense-of-space-sos-architects-06.jpg)
The kitchen has been designed to blend seamlessly with the architecture and allows views right through the building. A pure block form island bench takes centre stage, with ovens, fridges and storage incorporated into walls on either side.
![Winter Creek by sense of space [SOS Architects]](http://88designbox.com/upload/2023/09/25/winter-creek-by-sense-of-space-sos-architects-07.jpg)
A concrete blade wall forms the southern side of the living wing and projects out into the landscape to define the entry. The result is a very open elevation to the north where people approach from, but still a very controlled arrival sequence as visitors are guided through an entry vestibule and then arrive in the living room facing the large expanse of glass and really being presented with the context of the site.
![Winter Creek by sense of space [SOS Architects]](http://88designbox.com/upload/2023/09/25/winter-creek-by-sense-of-space-sos-architects-08.jpg)
Architect: sense of space [SOS Architects]
Location: Trentham, Victoria, Australia
Year: 2023
Project size: 345 sqm
Site size: 84,986 sqm
Interior Design: Studio Tom
Photography: Nicole England
![Winter Creek by sense of space [SOS Architects]](http://88designbox.com/upload/2023/09/25/winter-creek-by-sense-of-space-sos-architects-09.jpg)
![Winter Creek by sense of space [SOS Architects]](http://88designbox.com/upload/2023/09/25/winter-creek-by-sense-of-space-sos-architects-10.jpg)
![Winter Creek by sense of space [SOS Architects]](http://88designbox.com/upload/2023/09/25/winter-creek-by-sense-of-space-sos-architects-11.jpg)
![Winter Creek by sense of space [SOS Architects]](http://88designbox.com/upload/2023/09/25/winter-creek-by-sense-of-space-sos-architects-12.jpg)
![Winter Creek by sense of space [SOS Architects]](http://88designbox.com/upload/2023/09/25/winter-creek-by-sense-of-space-sos-architects-13.jpg)
![Winter Creek by sense of space [SOS Architects]](http://88designbox.com/upload/2023/09/25/winter-creek-by-sense-of-space-sos-architects-14.jpg)
![Winter Creek by sense of space [SOS Architects]](http://88designbox.com/upload/2023/09/25/winter-creek-by-sense-of-space-sos-architects-15.jpg)
![Winter Creek by sense of space [SOS Architects]](http://88designbox.com/upload/2023/09/25/winter-creek-by-sense-of-space-sos-architects-16.jpg)
![Winter Creek by sense of space [SOS Architects]](http://88designbox.com/upload/2023/09/25/winter-creek-by-sense-of-space-sos-architects-17.jpg)
![Winter Creek by sense of space [SOS Architects]](http://88designbox.com/upload/2023/09/25/winter-creek-by-sense-of-space-sos-architects-18.jpg)
![Winter Creek by sense of space [SOS Architects]](http://88designbox.com/upload/2023/09/25/winter-creek-by-sense-of-space-sos-architects-19.jpg)
![Winter Creek by sense of space [SOS Architects]](http://88designbox.com/upload/2023/09/25/winter-creek-by-sense-of-space-sos-architects-20.jpg)
Winter Creek by sense of space [SOS Architects]
09 / 25 / 2023 Winter Creek is a new residence on a truffle and cattle farm in Trentham, Victoria. The house is in a field surrounded by mature pine trees that create a striking context for the home...![Winter Creek by sense of space [SOS Architects]](http://88designbox.com/upload/2023/09/25/winter-creek-by-sense-of-space-sos-architects-15.jpg)
You might also like:
Recommended post: House in Bucha by Yodezeen

