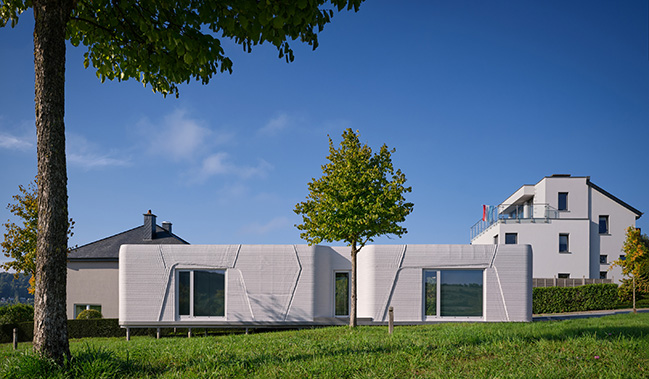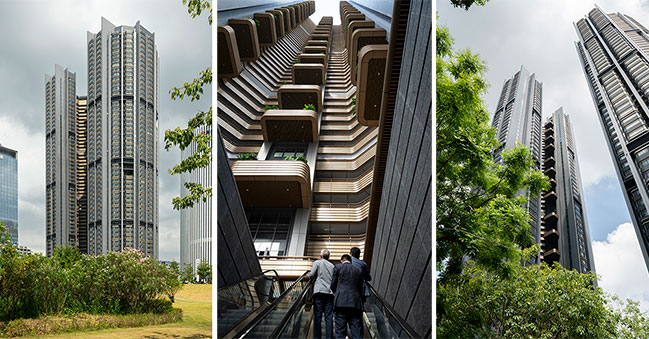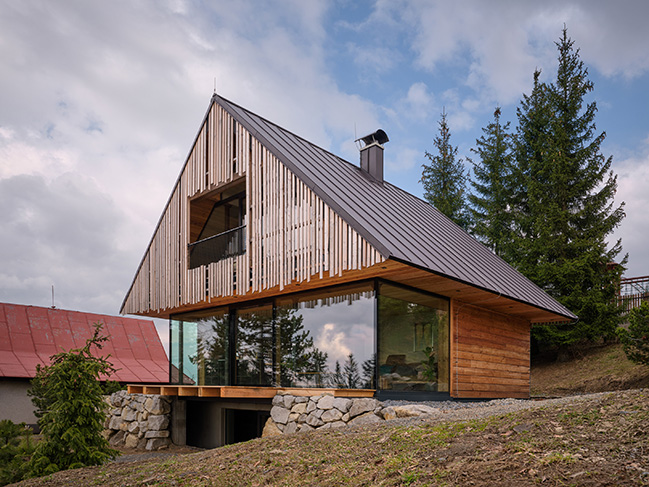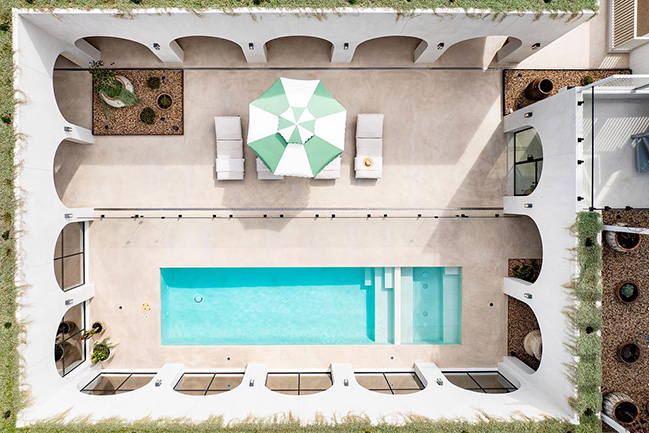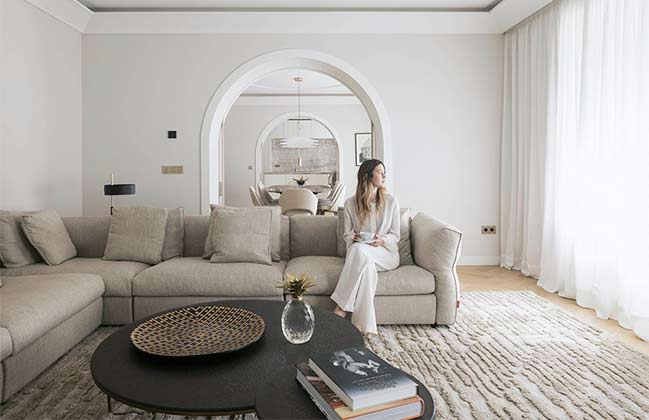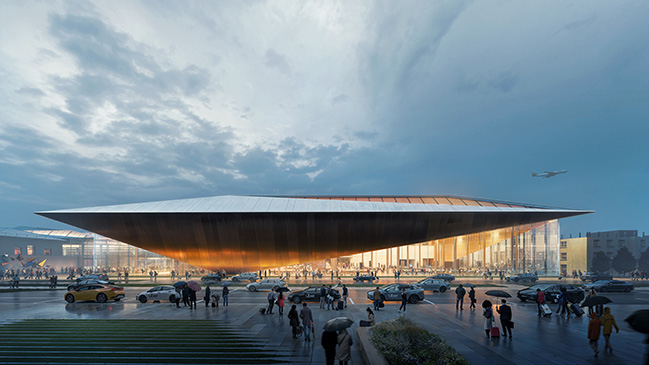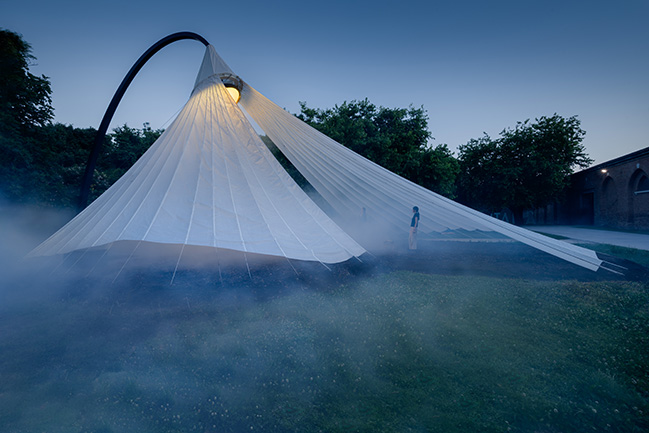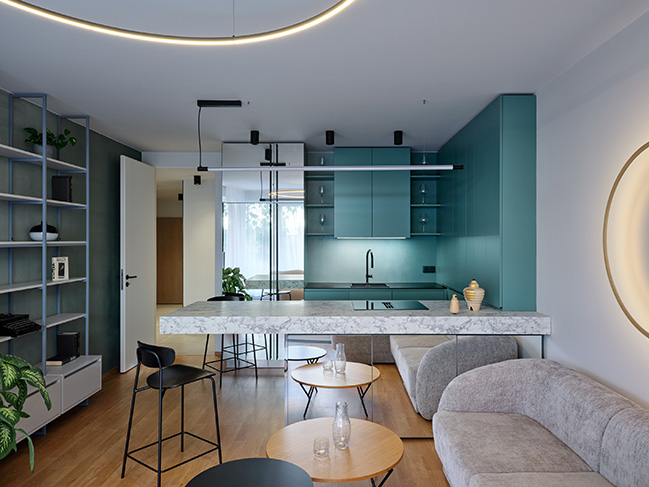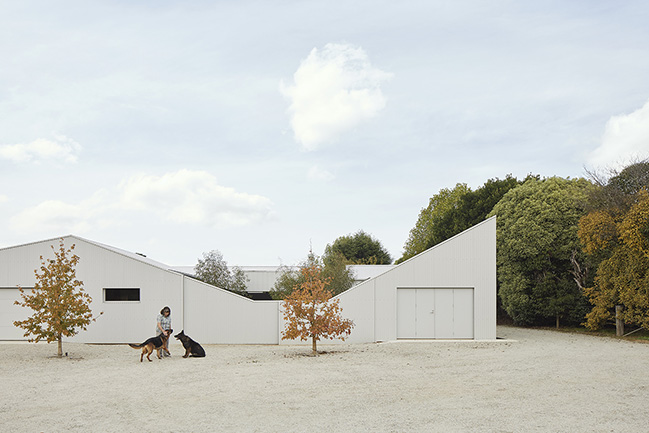11 / 13
2025
Tiny House LUX by ODA Architects + Coral Architects
The project marks the first 3D-printed house in Luxembourg, developed as an experimental response to the ongoing housing crisis…
09 / 23
2025
Grand Bayview Qianhai by Foster + Partners
Designed by Foster + Partners, the two connected towers are arranged in a fan shape to optimise views and daylight, maximise privacy on the outer radius, and provide focused communal areas at the centre of the scheme…
09 / 15
2025
Kohútka Cottage by SENAA architekti
Contemporary living in the Wallachian hills emerging from the rich historical and material context of its setting...
07 / 17
2025
A Coastal Alchemy: Where Heritage Meets Modern Luxury
It's the kind of house you remember long after you leave. Weathered limestone walls glow in the golden coastal light. A curved colonnade loops gently around a central courtyard, framing vistas of sandstone, water and sky...
07 / 16
2025
Aparment in Rome by Ramón Esteve Estudio | Contemporaneity and Essence
Apartment in Rome reinterprets classical architectural language through a contemporary lens that maintains a meaningful connection to its original context...
07 / 02
2025
ZHA wins the architectural competition to design the new arrivals terminal at Vilnius Airport
Lithuanian Airports today announced that Zaha Hadid Architects (ZHA) has been selected as the winner of the international architectural competition to design the new arrivals terminal at Vilnius Airport…
06 / 19
2025
MAD Unveils Chinese Paper Umbrella at Venice Biennale's China Pavilion
At the 19th International Architecture Exhibition, La Biennale di Venezia, themed Intelligens. Natural. Artificial. Collective, MAD's installation Chinese Paper Umbrella is presented in the outdoor space of the China Pavilion...
06 / 16
2025
Pitkovice Apartment by Formafatal
A ground-floor 2-room apartment with a garden in a residential building, designed for the owner and her four-legged pet. Original and modern, yet affordable and cozy...
04 / 18
2025
Shady Creek Farm House by MRTN Architects
This new farm house replaces the existing and contributes to the operational aspects of the farm while responding to the clients request that the house create a nostalgic connection to the original sheds that have been retained…
