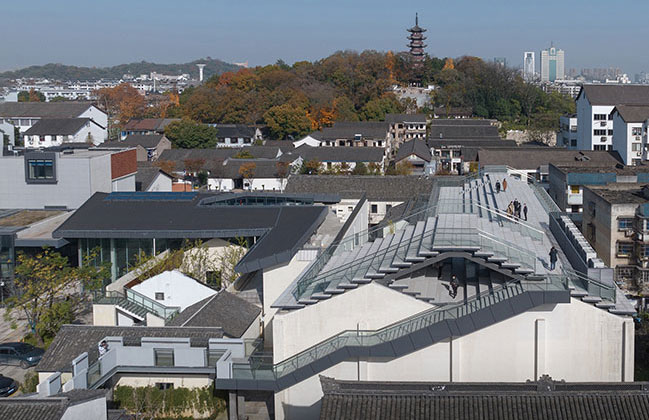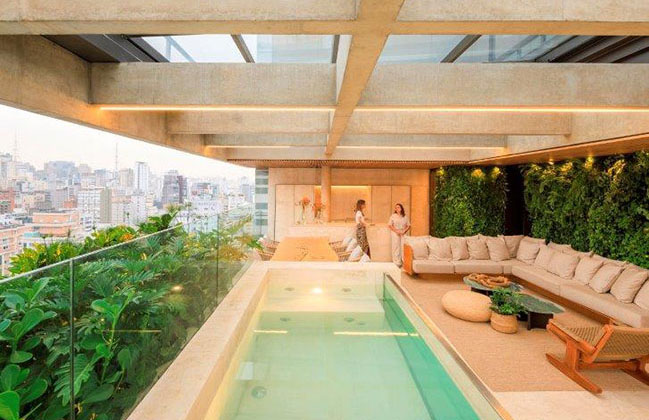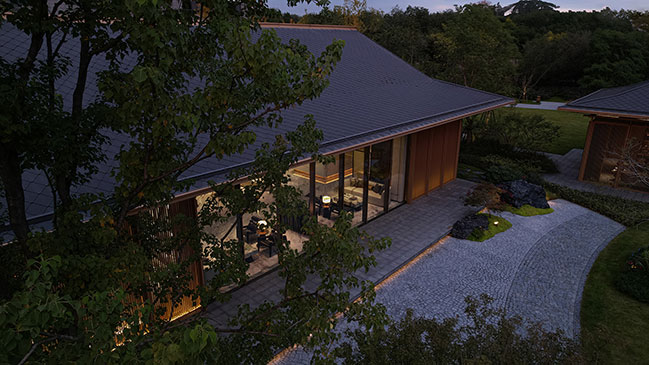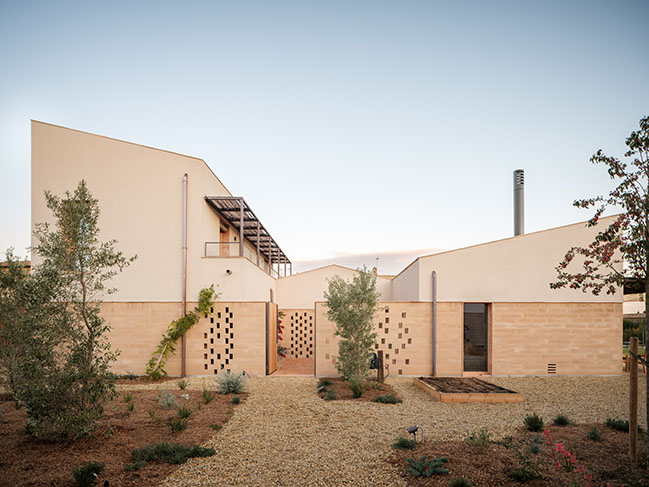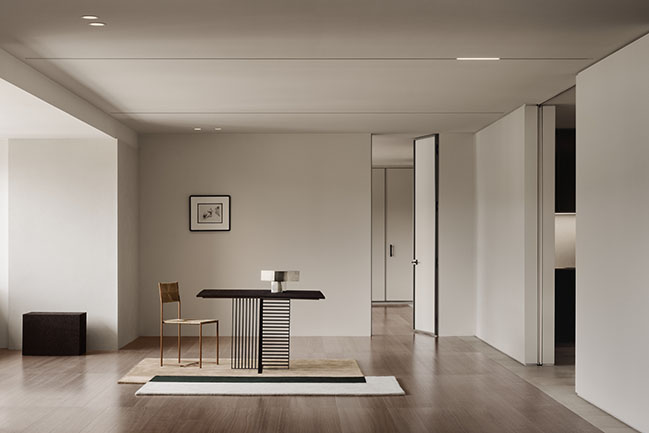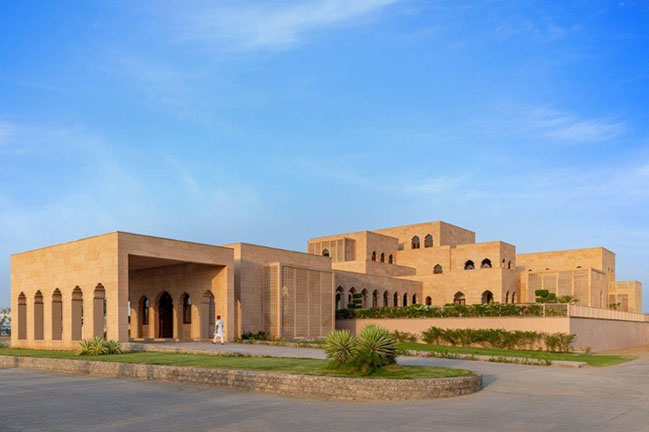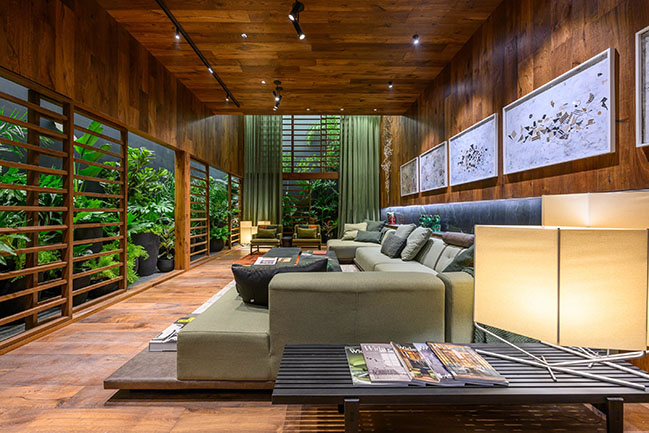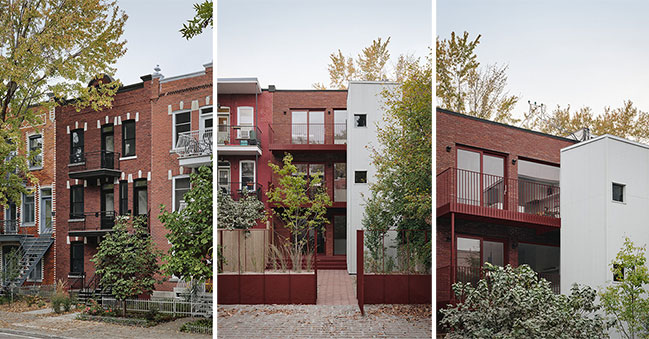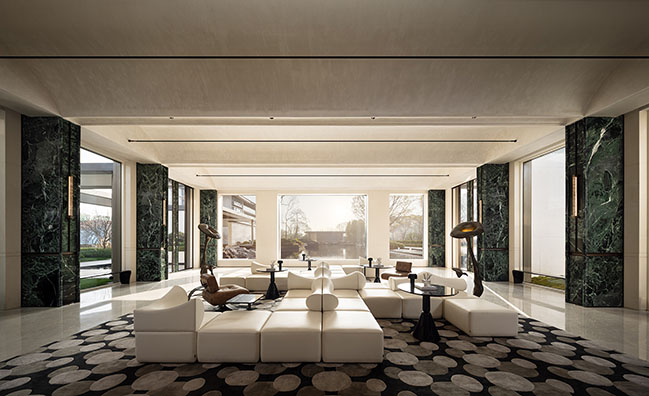09 / 16
2024
Dazhou Atelier by SpActrum | Sky Plaza and Secret Garden
With minimal intervention, the architect created an aerial platform that overlooks and connects with the Chaichanglong and Tashan historical areas. This platform acts as a new urban public space, a plaza, or an urban terrace, and is the northern entry point for an aerial corridor system...
08 / 19
2024
Skyline by Fernanda Marques Arquitetura | Minimalist 520sqm Apartment in São Paulo's Jardins
With a minimalist taste, the design of this 520 sqm residential apartment, located in the Jardins neighborhood of São Paulo...
08 / 12
2024
THE CITY ONE Sales Center by GFD Studio
THE CITY ONE features architectural aesthetics that blend the ancient historical charm with the contemporary rhythm, creating a peaceful retreat within the bustling city...
07 / 08
2024
Passive Houses 1922 by Nordest arquitectura
Two houses, one family. Under this premise, a project is developed that, with bioclimatic, functional and integration arguments, studies the relationships between the interior and the exterior...
06 / 24
2024
Port-Royal Apartment by Mitchell Sweibel Studio
Mitchell Sweibel Studio is proud to unveil the renovation of an apartment in the Port-Royal tower | Contemporary Architectural Renovation within a Historic Building...
06 / 03
2024
Narsighar by Sanjay Puri Architects
Situated in the arid desert region of Nokha in Rajasthan, India, the Narsighar house imbibes the traditional planning principles of the regional architecture prevalent for centuries in Rajasthan...
05 / 28
2024
Casa Foa 2024 by Giunta Muebles, Ache__O, Arq.Patricio Calderón
Space 5 is a living room. The living room is a space to be, stay and gather. Equipment was designed specifically to fulfill this function with a large, very comfortable central armchair that, without losing proportions, had large dimensions and accompanied the entire space...
05 / 14
2024
Triplex Fabre by Atelier L'Abri | A Multigenerational Renovation Project
The restoration of the original architectural components of the front facade preserves the project's integration into the surrounding built environment; the simplicity of the reconstructed front balconies and staircase highlights the artisanal red clay brick and the new cornice...
05 / 13
2024
Shinion · Moonlight by GFD Studio
The project's design features a thoughtful fusion of classical aesthetics and modern design, endowing it with a unique visual identity and spatial texture...
