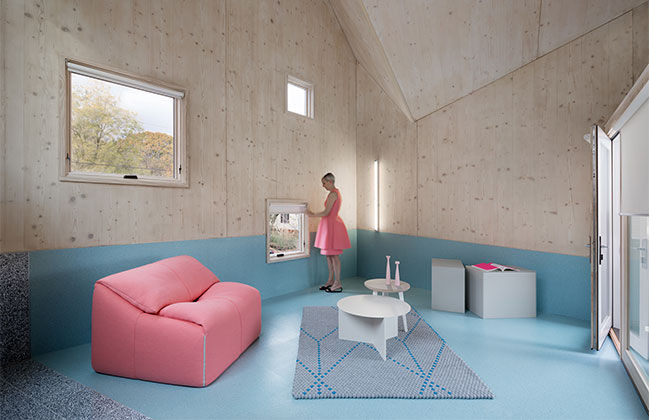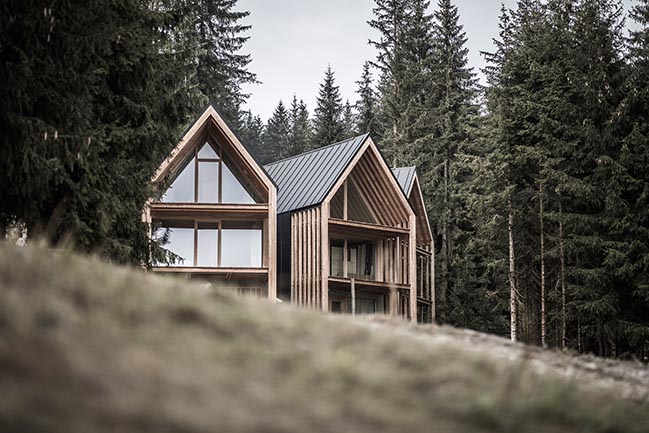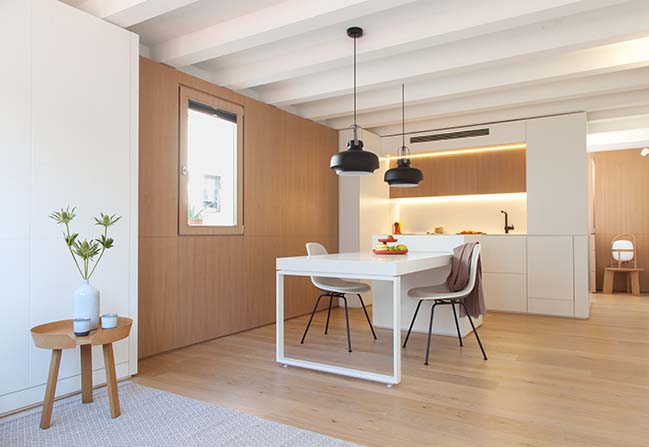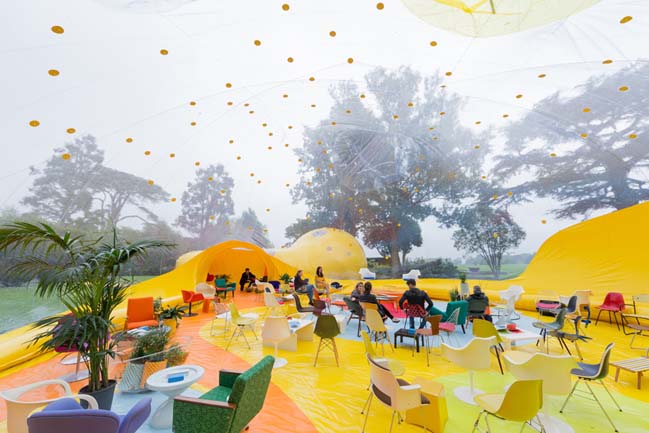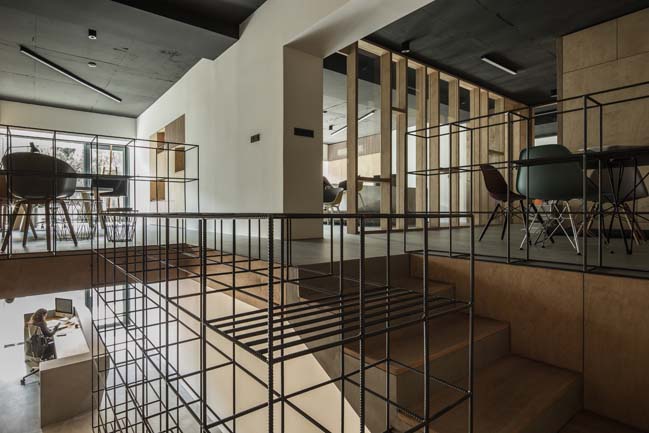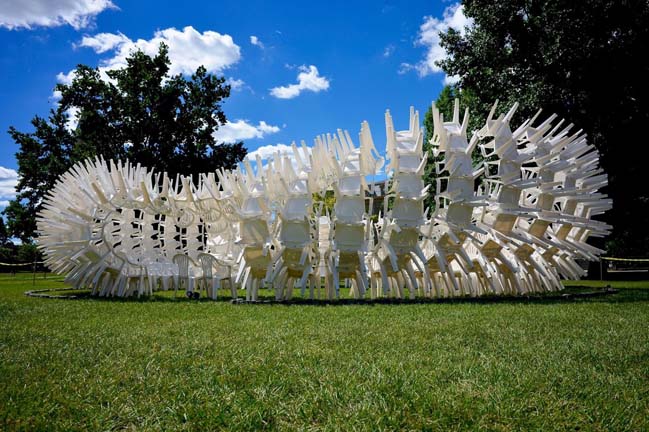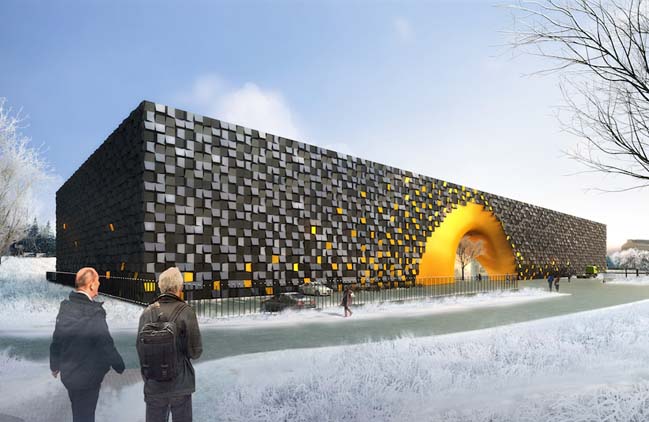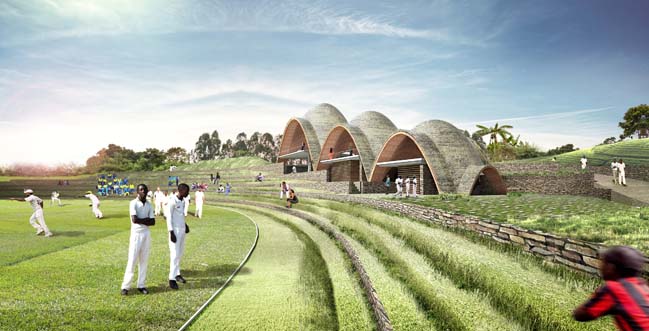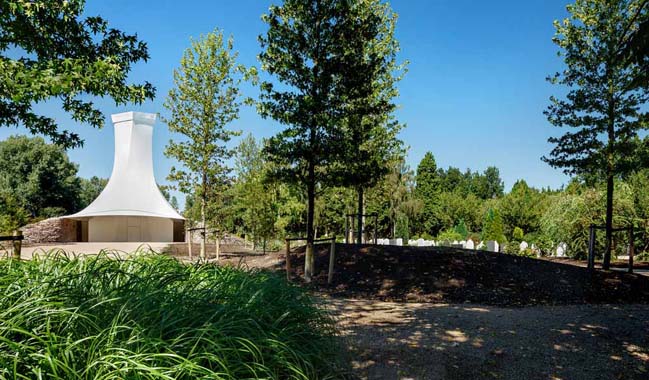05 / 07
2019
Haus Gables by Jennifer Bonner / MALL
Haus Gables, a new groundup residential project designed and developed by architectural designer Jennifer Bonner, director of MALL, has recently completed construction...
03 / 09
2019
Obomila Waldchalets in Meransen by Architekt Andreas Gruber
The desire for individual living arrangements as well as the local building culture are the determining factors for the architectural design concept for the Obomila Waldchalets...
09 / 06
2018
Gran de Gracia mini apartment by YLAB Arquitectos Barcelona
Spanish-German architectural design firm YLAB Arquitectos has sent us their latest project - a mini apartment in Gracia district, Barcelona
10 / 23
2016
Pneumatic living structure by DOSIS
Second Dome is a pneumatic living structure that was designed by architecture practice DOSIS for creative workspace provider Second Home
10 / 23
2016
Framehouse by Plusminusarchitects
Framehouse is a postproduction studio in a renovated multifunctional building on Miletičova street. The studio's interior is a combination of wood, concrete and a bit of metal
10 / 15
2016
Recyclable Pavilion by 500 white plastic chairs by CODA
Urchin is a recyclable pavilion designed by Ithaca- & Brooklyn-based architecture firm CODA. The project was built from 500 borrowed plastic chairs
10 / 09
2016
Energy productive art storage facility by LIAG
The LIAG architects and building advisors has unveiled an architectural design for an Energy productive art storage facility in the Netherlands...
10 / 03
2016
Rwanda Cricket Stadium by Light Earth Designs
Rwanda Cricket Stadium is an architectural concept for a sustainable International Standard Cricket Ground in Kigali
09 / 20
2016
Zorgvlied Crematorion by GROUP A
Zorgvlied Crematorion was designed by Rotterdam-based architectural firms GROUP A to represents a new approach to cremation in the historical Zorgvlied Cemetery
