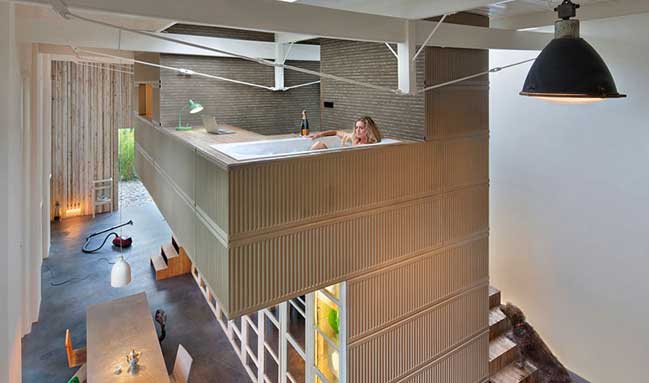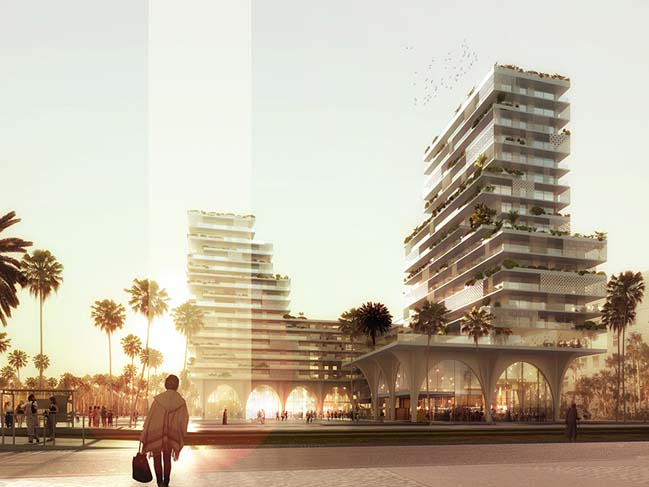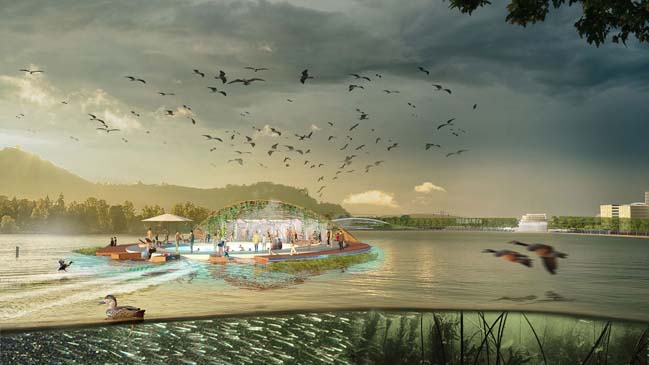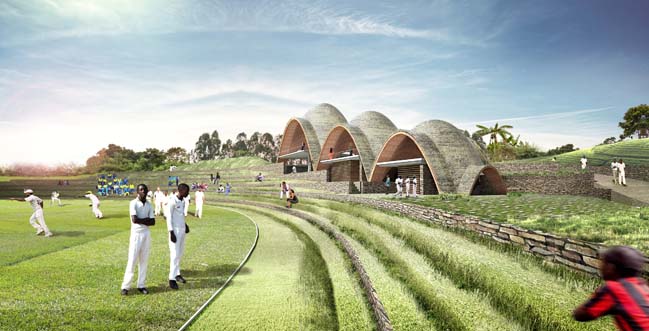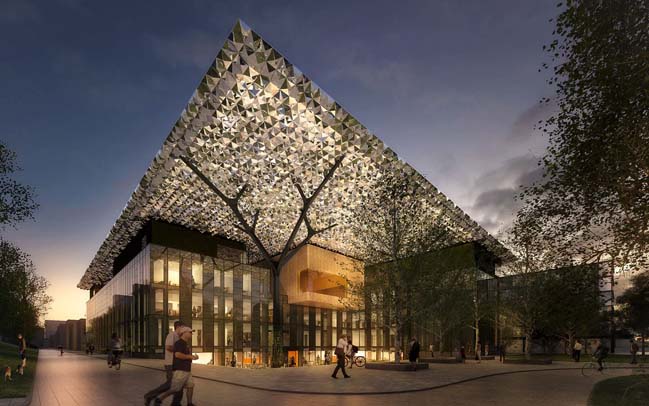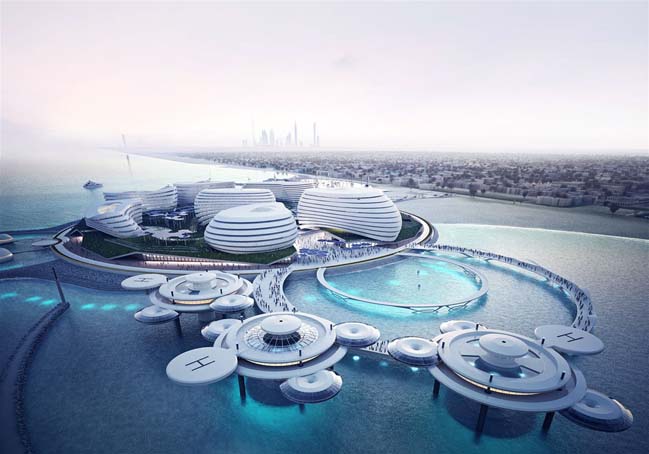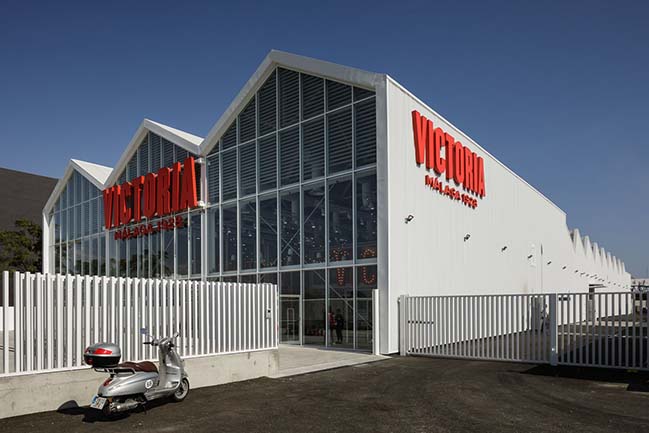10 / 09
2016
The LIAG architects and building advisors has unveiled an architectural design for an Energy productive art storage facility in the Netherlands, commissioned by the Rijksmuseum Amsterdam.
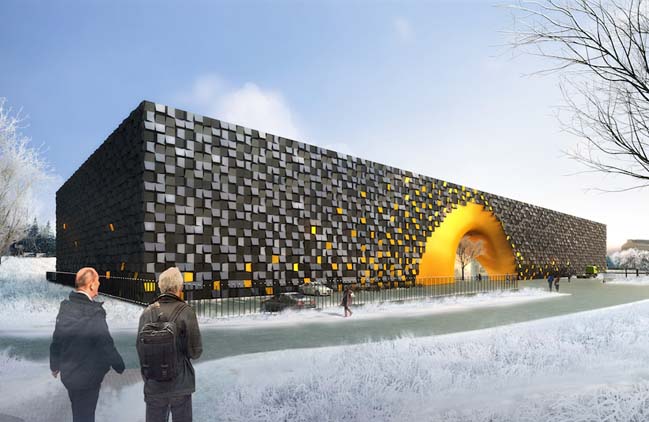
Architect: LIAG architects and building advisors
Client: Rijksmuseum Amsterdam
Location: Amersfoort, Netherlands
Year: 2016
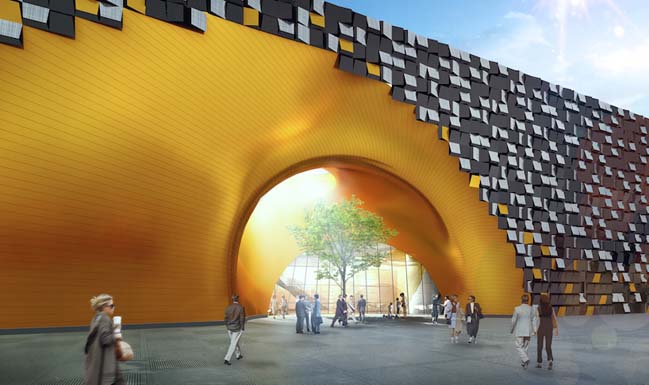
From the architects: The building had to fulfil several contra dictionary aspects like safety of the goods which can't cope with daylight and the wish for an open building. Another request was to run the facility with a minimum use of energy and at the same time keep the temperature range within a very narrow range in the conditioned area.
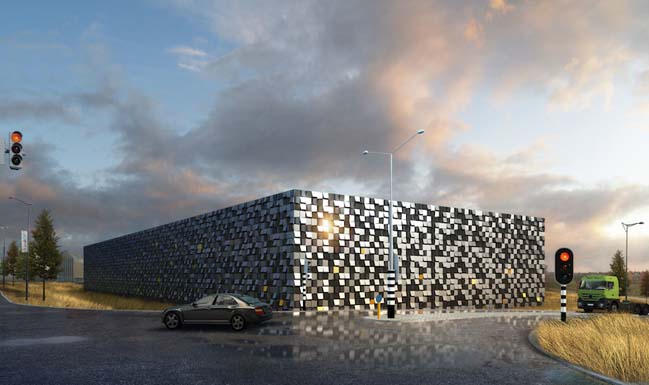
LIAG designed a simple yet sophisticated volume to house the facilities. The main feature of the building is a clear and rather dramatic entrance. It is emphasised by a golden metal coated arch shape which opens the building towards the adjacent train station. This way the building is open and inviting without giving away its inner organisation. Though the safety of the facilities can be guaranteed without creating a hostile or even rejecting impression.
The inner organisation of the layout is based on optimized work circumstances with the shortest routing. Also transportation of the artefacts is kept as short as possible in case transportation is needed. This resulted in a very compact volume which can easily be extended in the future if necessary. On all three floors there is one single corridor from which all spaces are reachable. This way the risk of damage by transportation can be minimized. This structure also allows a simple yet very effective extension of the building in the future.
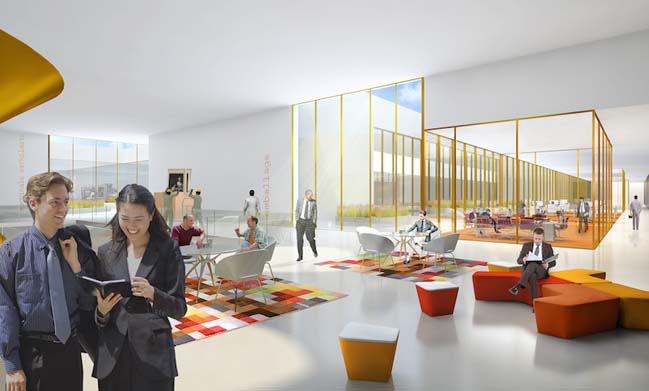
For the building an innovative façade system has been developed. As result an energy productive building is made possible which would produce a total of 1,3 kWh. Next to the production of energy the facade elements would create an ever changing impression of the building due to reflection of light. This means the building's appearance changes during the seasons and along every day from a closed black box to a light open building all depended on the angle and amount of the light. This effect is achieved by the use of a specially coated reflective material which at the same time avoids glare.
At the same time the amount of energy needed for cooling / heating the facilities is reduced by a thoroughly insulated skin and the help of energy stored in the ground. Also the different spaces are stacked in a way that meets their climatic requirements. The studios and offices are placed at the top floor. To allow perfect work circumstances the studios get light from the north. All workspaces are connected with each other to enable short information transfer.
> New Museum of Contemporary Art in Buenos Aires
> Budidesa Art Park by Aranda Lasch
Energy productive art storage facility by LIAG
10 / 09 / 2016 The LIAG architects and building advisors has unveiled an architectural design for an Energy productive art storage facility in the Netherlands...
You might also like:
Recommended post: New Victoria Beer Factory in Malaga by GANA Arquitectura
