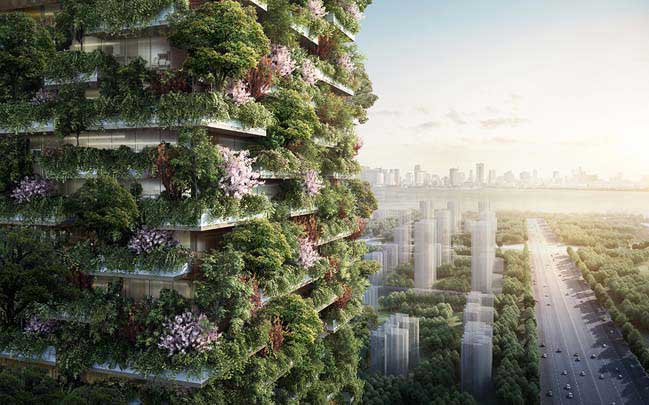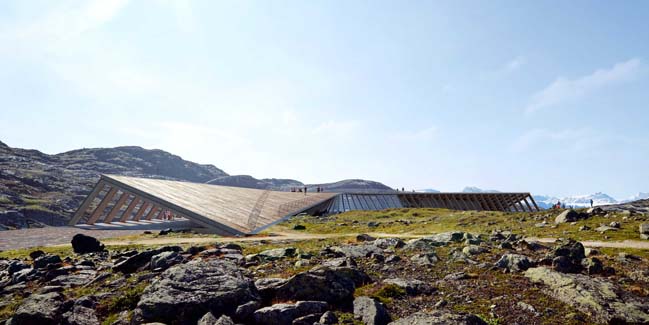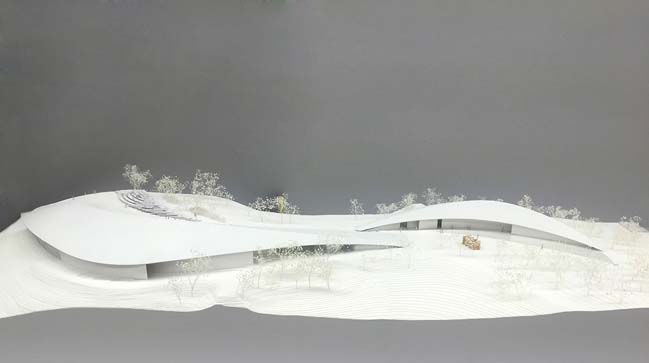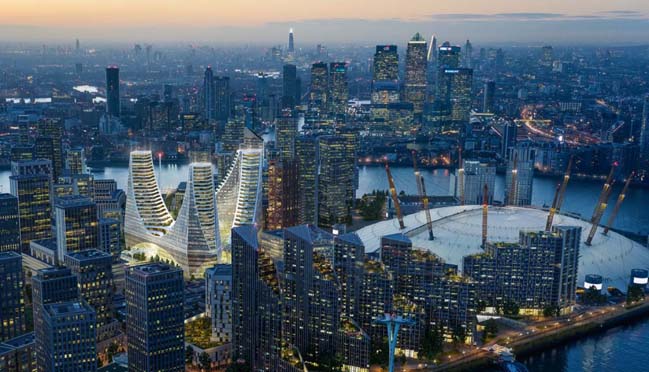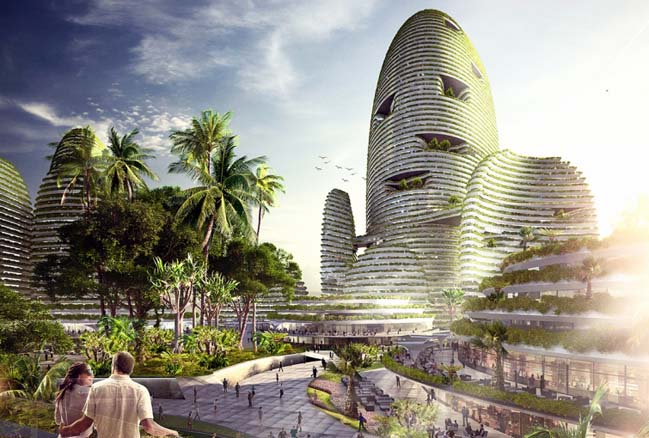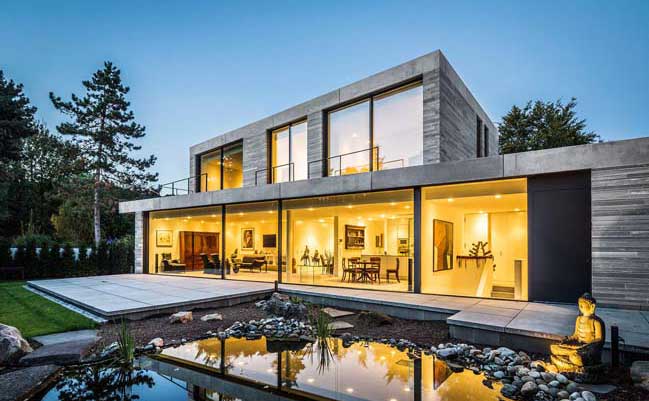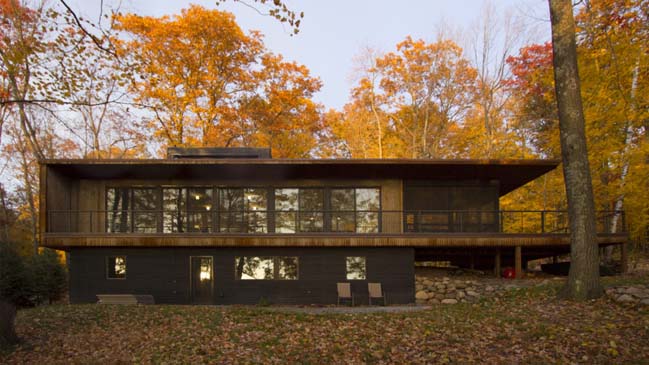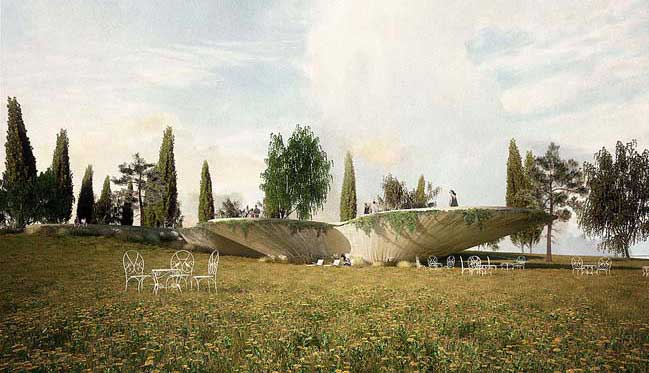02 / 08
2017
Nanjing Vertical Forest by Stefano Boeri Architetti
The architecture studio Stefano Boeri Architetti has announced their new design Nanjing Towers that will be the first Vertical Forest built in Asia
02 / 06
2017
Icefiord Center by Dorte Mandrup
Dorte Mandrup Arkitekter has won the international competition to design The Icefiord Centre in Ilulissat to blend in with the impressive landscape...
02 / 04
2017
Pandawa Art Center by Kengo Kuma and Associates
Designed by Kengo Kuma and Associates, this project will be a new Art Center sits on the limestone rock of the privileged Padawa area with ocean view from the top
02 / 04
2017
New £1billion landmark in UK by Santiago Calatrava
The international architecture and engineer firm Santiago Calatrava designed a new £1billion landmark at the heart of its transformation of Greenwich Peninsula
01 / 31
2017
Forest City Green LAVA Skyline
Forest City is a great architectural concept by LAVA that has got 2nd prize in an international competition to design a new city in Malaysia
01 / 26
2017
Modern residence by Corneille Uedingslohmann Architekten
This modern two-story house was designed by Corneille Uedingslohmann Architekten with a concept was designed as an exclusive private domicile with architectural finesse
01 / 26
2017
Cumberland Weehouse by Alchemy Architects
Designed by Alchemy Architects, the Cumberland Weehouse is a modern lakeside retreat for a family of four and their guest in Cumberland
01 / 26
2017
Experimentarium by CEBRA
The architecture firm CEBRA refurbished the Experimentarium (a science center in Denmark) with new eye-catching sculptural staircases
01 / 23
2017
Archipelago by Leonidas Papalampropoulos
Leonidas Papalampropoulos transforms the initial monumental central terrace into a complex of plateaus (islands), an archipelago...
