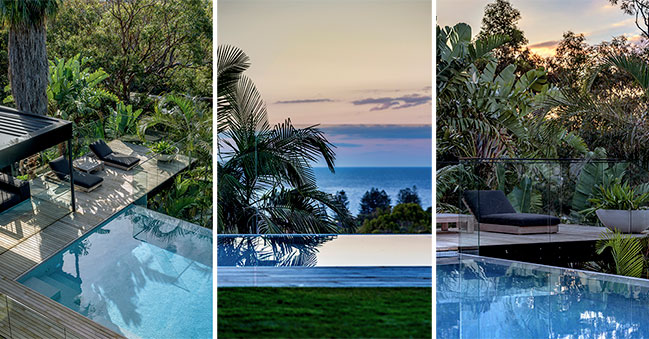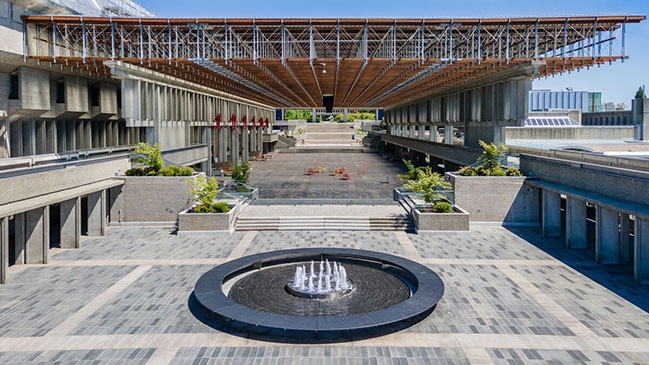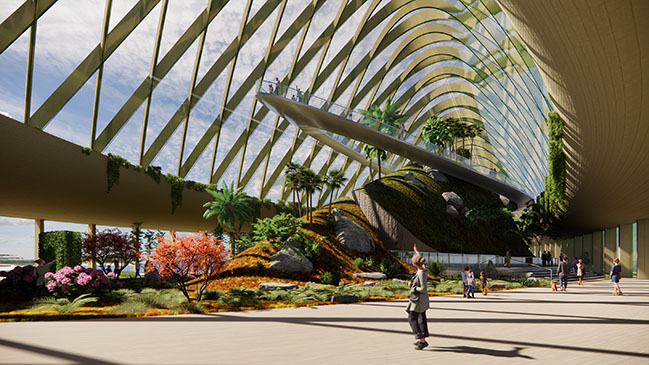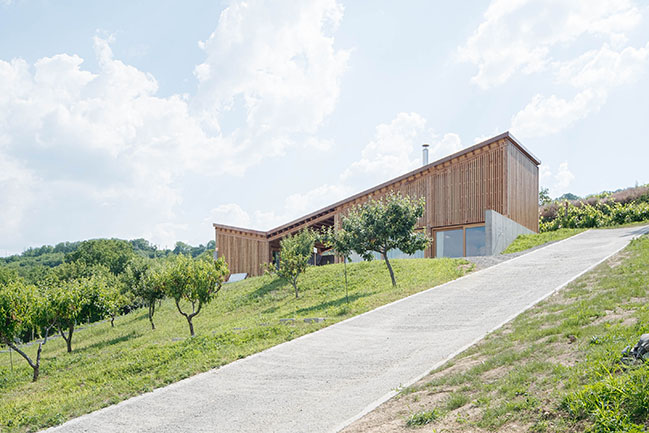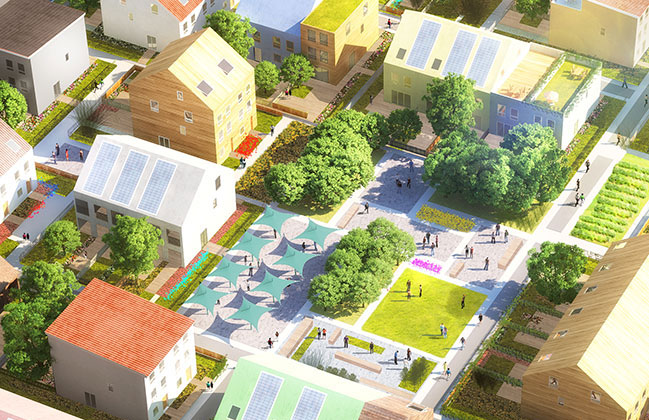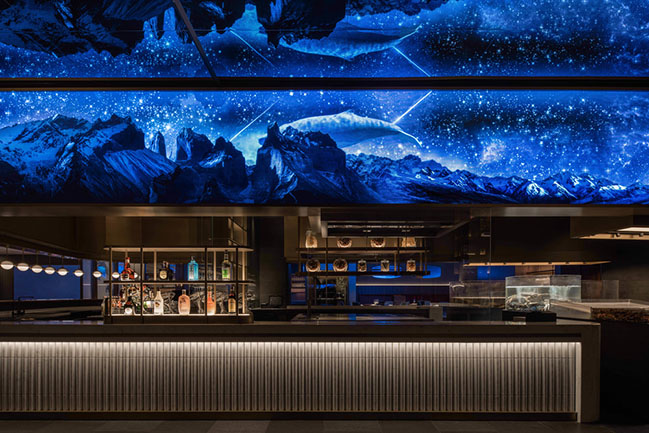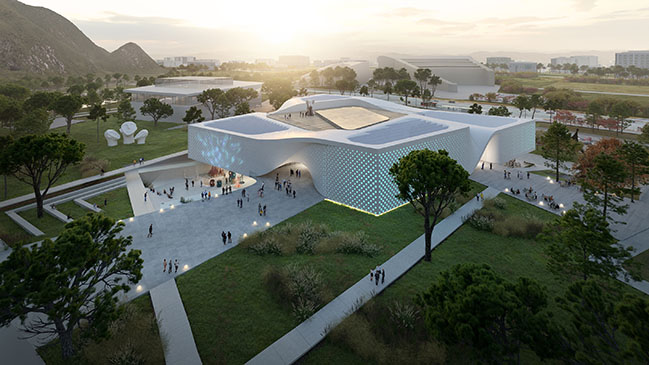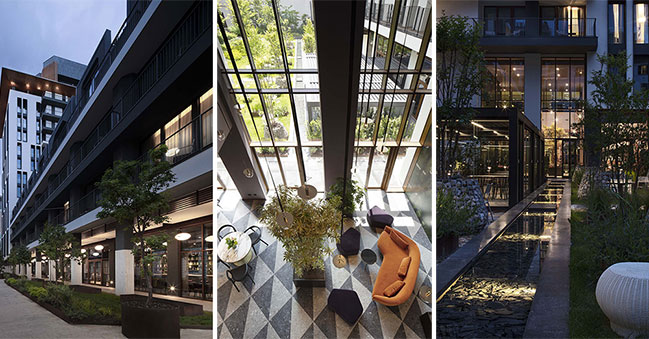07 / 27
2021
LA Cool by Carter Williamson Architects
LA Cool embraces the beautiful views of Newport Beach and Pittwater, the infinity pool, pavilion and living spaces equally ideal vantage point to soak in the views
07 / 26
2021
SFU Burnaby Plaza Renewal by PUBLIC: Architecture + Communication
This project provided a rare opportunity to comprehensively improve the public realm, including updates to surfaces, lighting, stairway finishes, railings, site furniture, and plantings...
07 / 22
2021
UNStudio's inclusive masterplan selected as the winning proposal for Sochi Waterfront
UNStudio's concept masterplan has been selected as the winning proposal in the competition for the development of Sochi Waterfront on the Russian Black Sea coast...
07 / 22
2021
Szegzárd by építész stúdió
The guesthouses have been built in the area called Bartina of Szekszárd, Hungary located south of Szekszárd-Séd, next to family cellars and wine houses
07 / 21
2021
Traumhaus Funari by MVRDV
MVRDV's Traumhaus Funari, a residential neighbourhood combining affordability and individuality, breaks ground in Mannheim...
07 / 21
2021
XU JI Seafood Restaurant (Land Kylin) by Daxiang Design Studio
This is a land of illusion, where morning and moonlight are intertwined. There is no water in the air but fish can swim in the forest and the mist lingers there...
07 / 20
2021
Striatus - A first of its kind 3D concrete printed arched bridge - now open
A project by the Block Research Group (BRG) at ETH Zurich and Zaha Hadid Architects Computation and Design Group (ZHACODE), in collaboration with incremental3D (in3D), made possible by Holcim...
07 / 19
2021
UNStudio wins competition for Chungnam Art Museum in South Korea
UNStudio, in collaboration with DA Group, were this morning selected in a live presentation as the winners of the competition for the Chungnam Art Museum in South Korea
07 / 19
2021
Milano Verticale | UNA Esperienze by Vudafieri-Saverino Partners
An emblematic case history of urban resilience in the post pandemic era: the new UNA Group flagship hotel redefines the canons and aesthetic language of hospitality. Designed by Italian architecture studio Vudafieri-Saverino Partners
