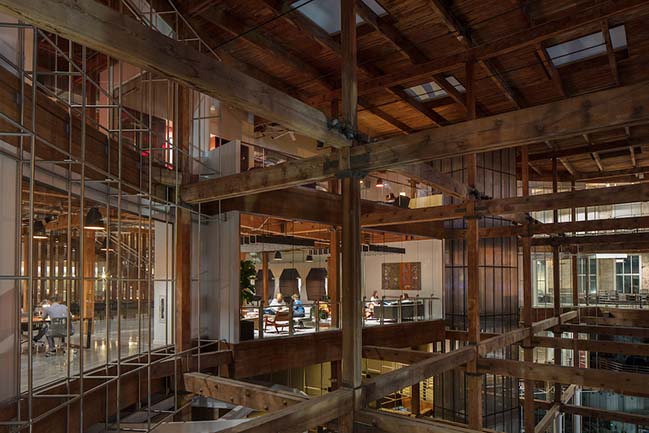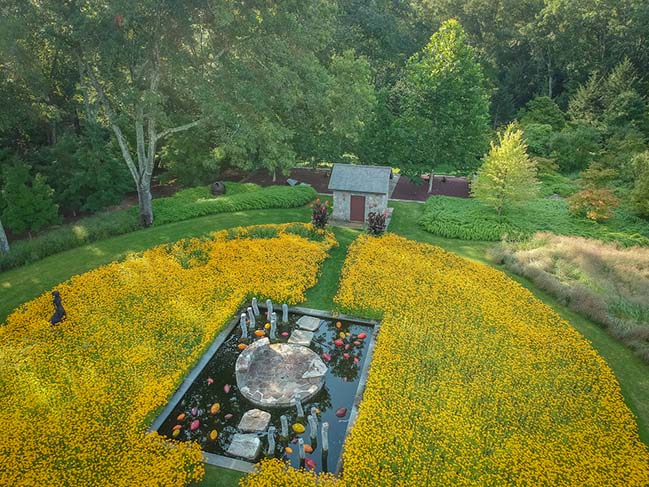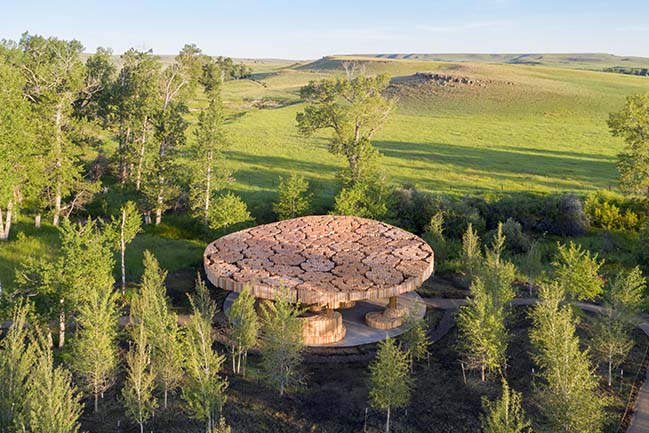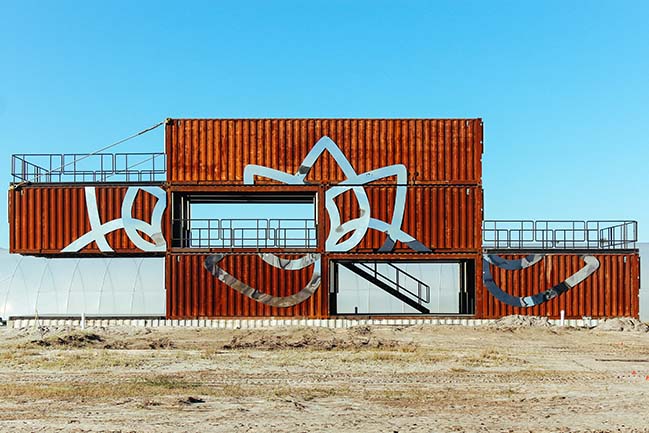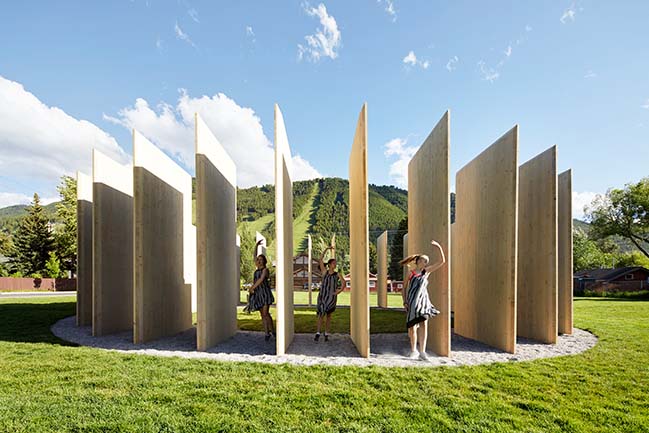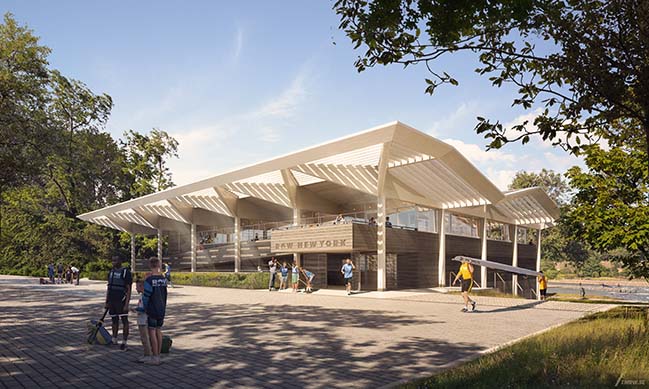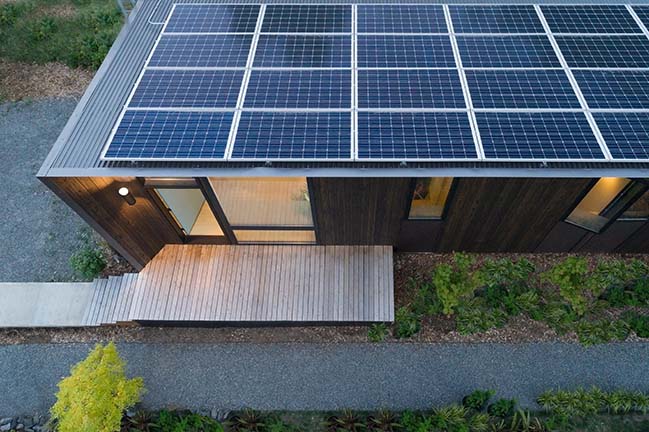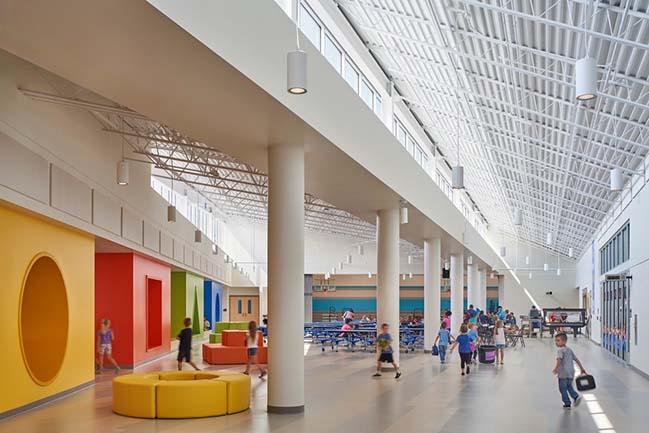07 / 28
2019
The Shop at CAC in New Orleans by Eskew+Dumez+Ripple
The Shop is a comprehensive co-working development that is located on the third and forth floors of the Contemporary Arts Center (CAC) in downtown New Orleans
07 / 27
2019
InSitu Garden by Land Morphology
InSitu Garden integrates landscape structures, rich plantings, and art to create a spiritually and emotionally inspiring garden...
07 / 16
2019
Xylem - Pavilion for Tippet Rise Art Center by Kéré Architecture
Xylem, the gathering pavilion for the Tippet Rise Art Center, has been designed by Francis Kéré as a quiet, protective shelter for the visitors of the ranch
07 / 16
2019
Cultiva USA Headquater by EligoStudio
In the North of Florida, the Cultiva company worldwide leader in the fresh-cut market has built the first protected baby leaf production on America East Coast
07 / 15
2019
ECO CREMATION - Holographic Recycling Crematorium by Margot Krasojević Architects
The proposed design is located in Los Angeles, and taking inspiration from the piers, boardwalks and the dynamic coastline...
06 / 27
2019
Town Enclosure Pavilion by CLB Architects
Town Enclosure Pavilion by CLB Architects Honored at Americans for the Arts Annual Convention in Minneapolis
06 / 25
2019
Foster + Partners revealed new Boathouse designs for Row New York
Row New York has announced the designs for its new boathouse, located in Sherman Creek Park on the Harlem River in New York City...
06 / 25
2019
Stone Solar Studio by Wittman Estes Architecture + Landscape and NODE
Stone Solar Studio is a 670-square-foot, one-bedroom modern eco-friendly Detached Accessory Dwelling Unit (DADU) built to respond to Seattle's housing crisis...
06 / 23
2019
Rockford Public Schools K-5 Prototype School by CannonDesign
The process and resulting solution for Rockford Public Schools' new K-5 prototype school pivots this dynamic, designing with students rather than for them...
