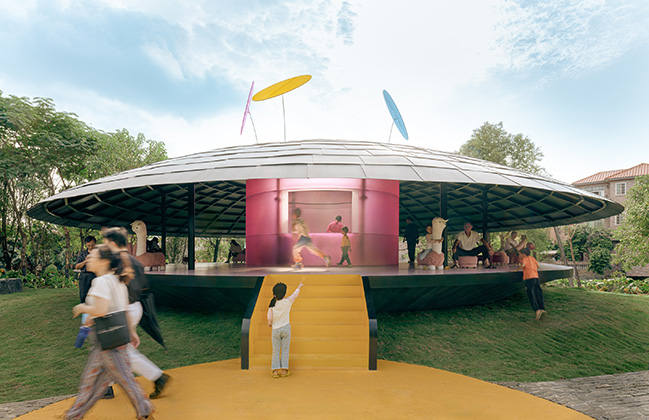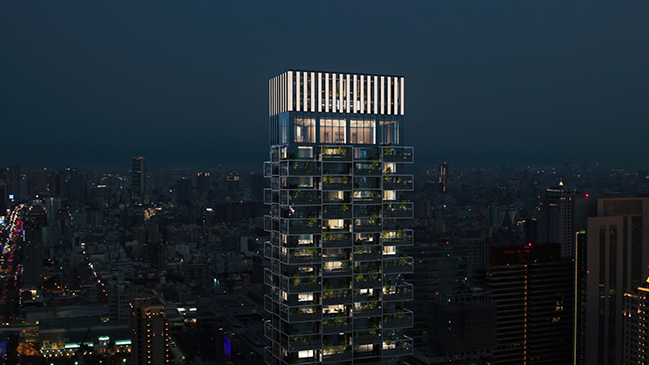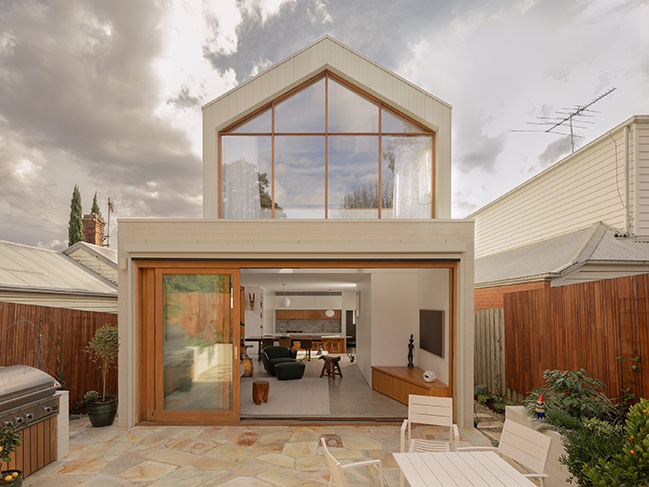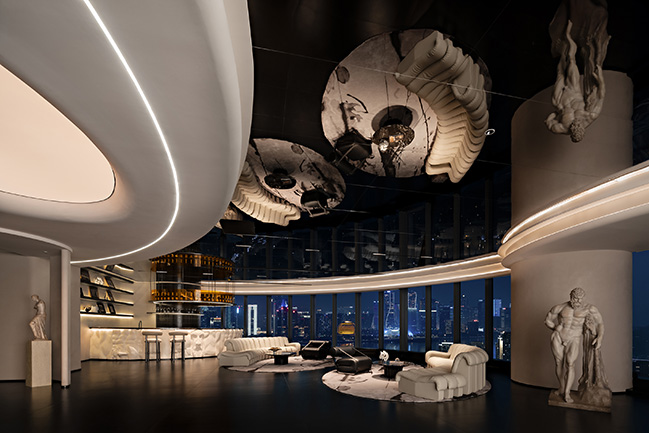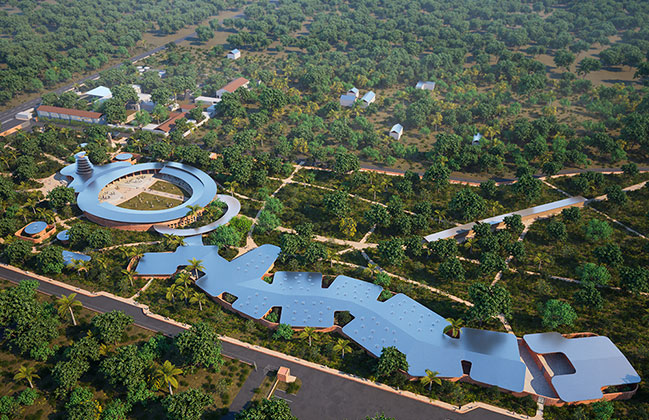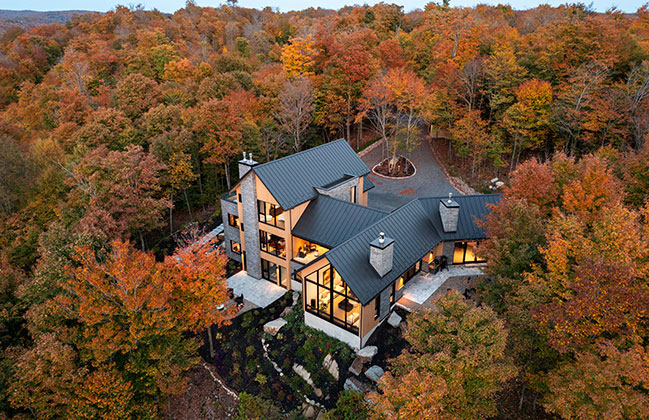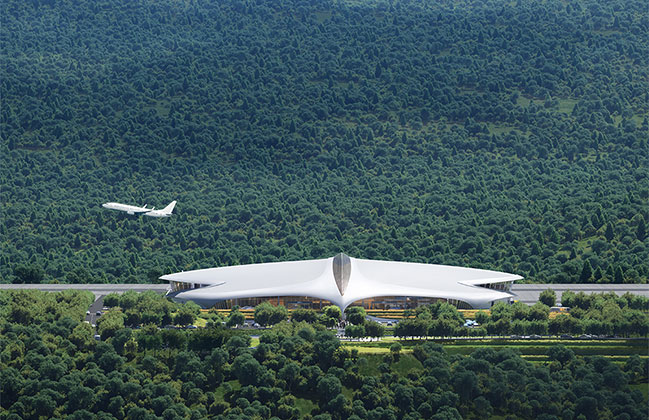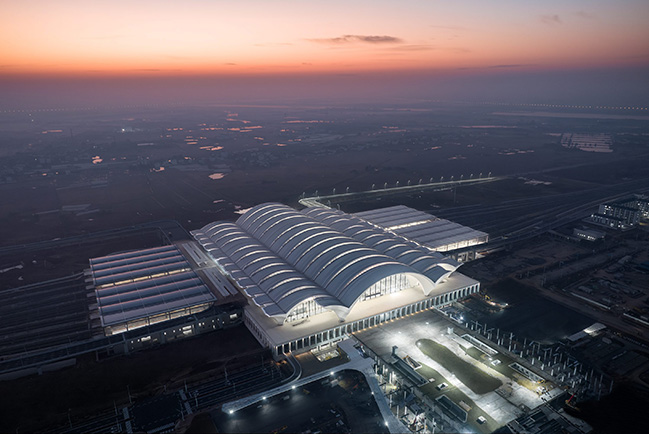12 / 16
2024
MAD Architects Unveils The Never Hut at The Guangdong Nanhai Land Art Festival 2024
Ma Yansong/MAD Architects has unveiled their latest installation, The Never Hut, at the Guangdong Nanhai Land Art Festival 2024 in Yanqiao Village, Nanhai District, Foshan City...
12 / 15
2024
Tiffany Façade Stuttgart by MRDV
MVRDV designs façade of iridescent, hand-crafted ceramic diamonds for Tiffany & Co. store in Stuttgart...
12 / 11
2024
Lian Palace by ACPV Architects | Redefining Taichung's Skyline
ACPV ARCHITECTS Antonio Citterio Patricia Viel and Lien Jade Real Estate announce details of three prominent projects in Taiwan...
12 / 10
2024
Oberon House by Alexandra Buchanan Architecture | From dark to light
This project is as much a piece of joinery as it is a building. Carefully conceived, hardworking pieces of cabinetry dissect the spaces to provide division, but also moments for our client to display a lifetime of collected curios & beautiful objects...
12 / 09
2024
Wisdom Gate Urban Cultural Salon by ZN DESIGN
The project is designed as an urban cultural and artistic lounge in the Hangzhou city skyline. Combining classical art, monumental architecture features and the rhythm of music...
12 / 07
2024
Kéré Architecture Reveals Design for the Centre Des Cultures et Spiritualités Ewés in Notsé
Kéré Architecture reveals its design for a masterplan and series of buildings for a cultural center honoring the heritage of the Ewé people in the town of Notsé, in Togo...
12 / 07
2024
Hâle House by Atelier BOOM-TOWN | Modern Comfort Meets Immersion in Nature
Designed to strike the perfect balance between modern comfort and immersion in nature, the home embodies understated elegance, becoming a true family haven where nature and architecture merge in perfect harmony...
11 / 26
2024
Ma Yansong/MAD Architect Designed Lishui Airport Nears Completion
MAD Architects is pleased to share the latest construction progress of Lishui (LIJ) Airport, is nearing completion and is set to open by the end of 2024...
11 / 26
2024
gmp completes Nanchang East Station | In the Rhythm of the Arcs
The station is the centerpiece of a new area in eastern Nanchang developed according to TOD principles, which will include office spaces for start-ups, shops, spaces for cultural activities and creative industries as well as residential units...
