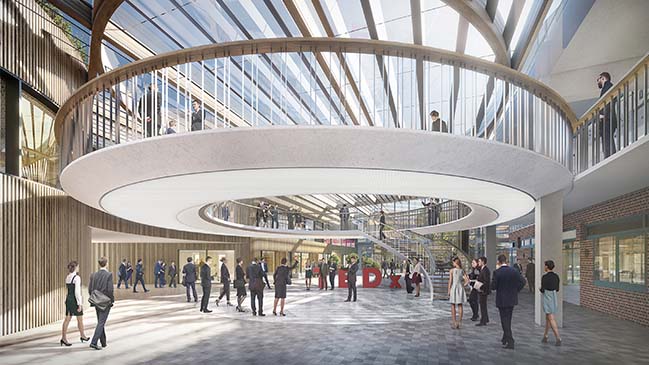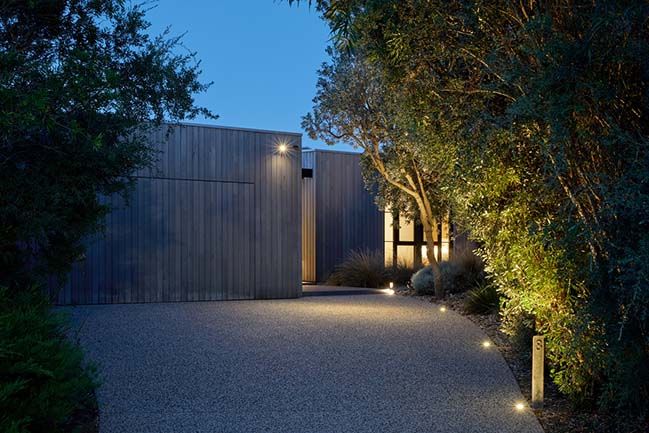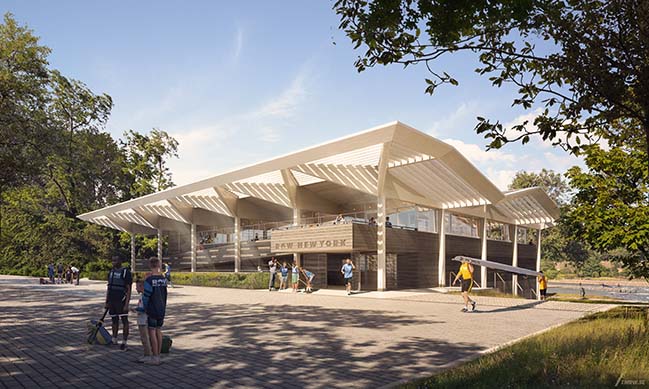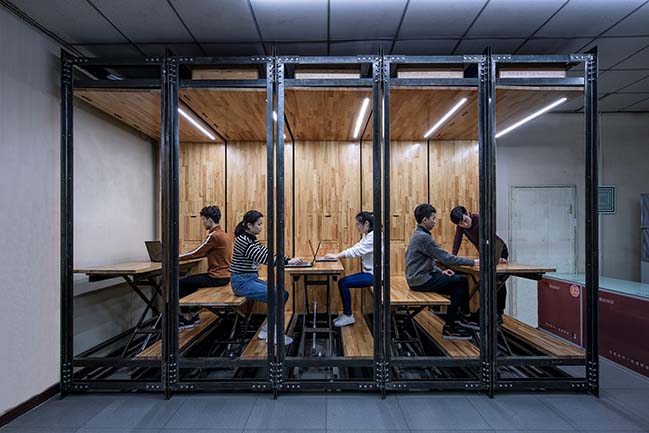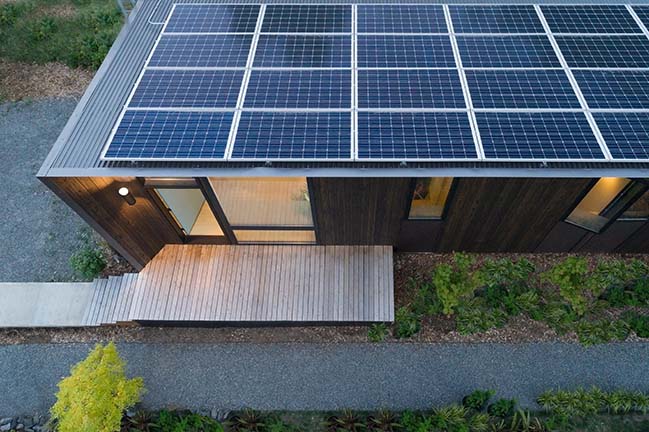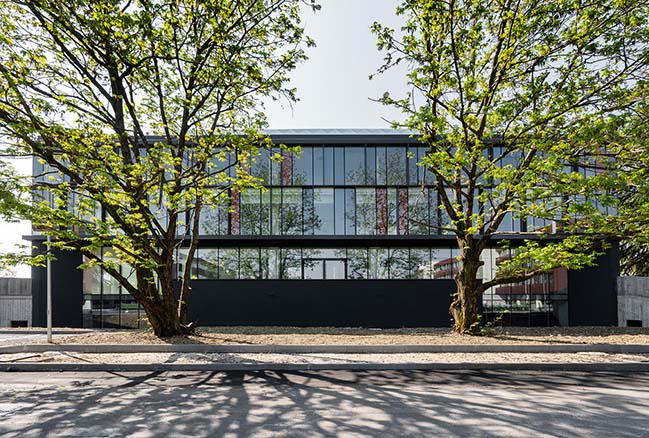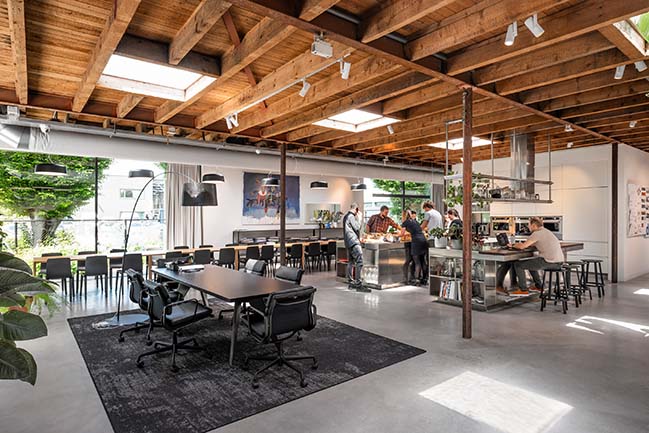06 / 27
2019
UNStudio wins competition for Business School at UCA Epsom
UNStudio has won the competition to design the new Business School at UCA Epsom in the UK. Other shortlisted teams included Wilkinson Eyre, Haworth Tompkins...
06 / 27
2019
Hidden House in Inverloch by Andrew Child Architecture
A retired couple, who are keen gardeners, were seeking a private and robust, yet comfortable new coastal home with a separate bedroom wing for visiting grandchildren...
06 / 25
2019
Foster + Partners revealed new Boathouse designs for Row New York
Row New York has announced the designs for its new boathouse, located in Sherman Creek Park on the Harlem River in New York City...
06 / 25
2019
9.639: An Inserted Variable Office in Beijing by LUO studio
LUO studio designed a micro office for a graphics printing company in Beijing, which merely occupies 9.639 square meters...
06 / 25
2019
Stone Solar Studio by Wittman Estes Architecture + Landscape and NODE
Stone Solar Studio is a 670-square-foot, one-bedroom modern eco-friendly Detached Accessory Dwelling Unit (DADU) built to respond to Seattle's housing crisis...
06 / 25
2019
The Pecchi by Park Associati
The project to refurbish the central building of the office complex at Cassina dè Pecchi, in the northern outskirts of Milan...
06 / 25
2019
HofmanDujardin transforms warehouse into lively Office Villa
Rapidly expanding architecture practice HofmanDujardin needed a new Amsterdam home that reflected its unique design philosophy, Shaping Intuition®...
06 / 23
2019
Sifonda 2 by Estudio Montevideo
Within the influences or premises that are taken into account to create a design of a restaurant. We can find, the country, the city, the area, the materials of the place...
06 / 23
2019
The iconic new Walterdale Bridge by DIALOG
The new Walterdale Bridge in Edmonton, Alberta, Canada creates a striking new entrance into the downtown and a unique gathering place in the heart of North America’s largest urban parkland
